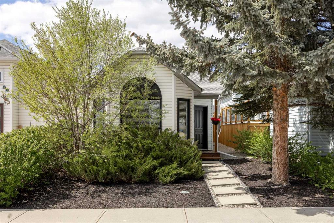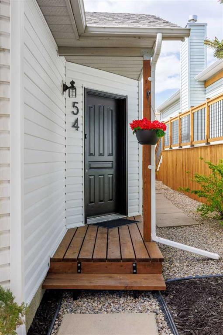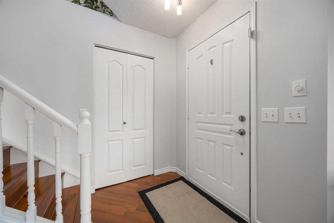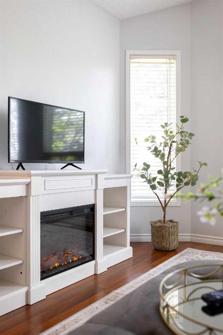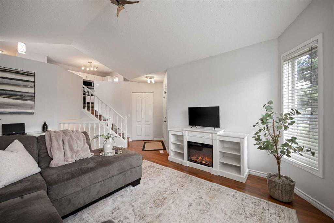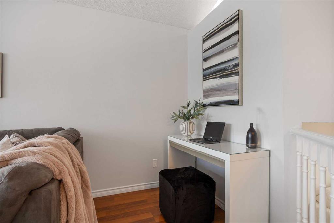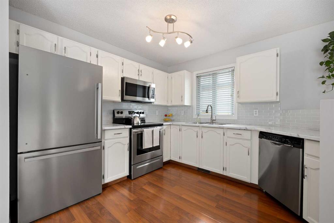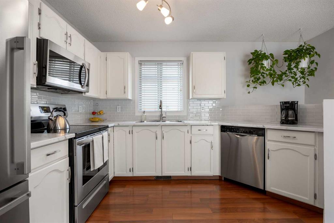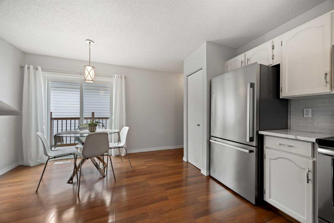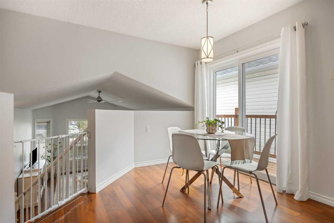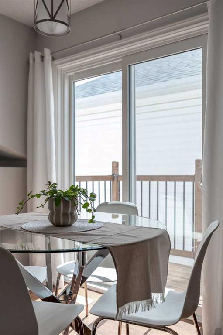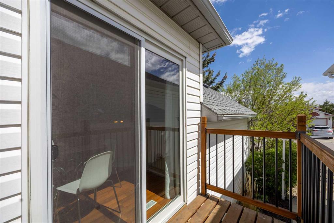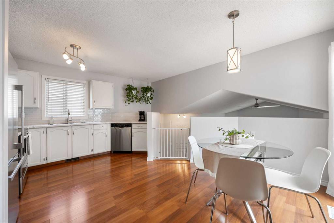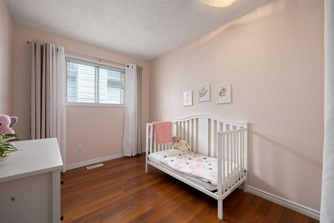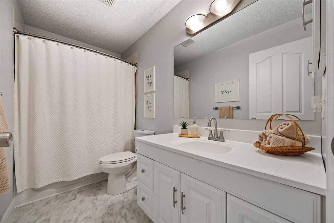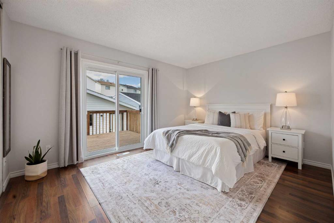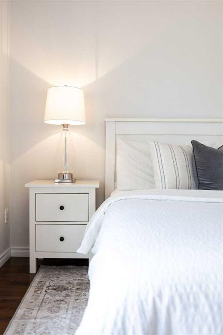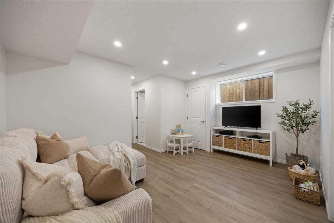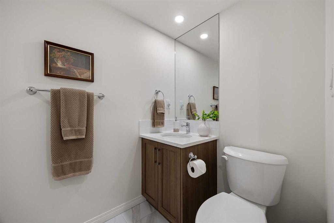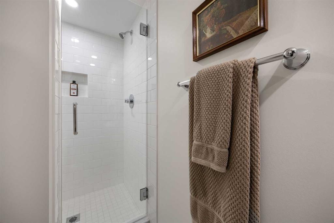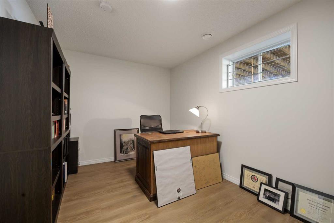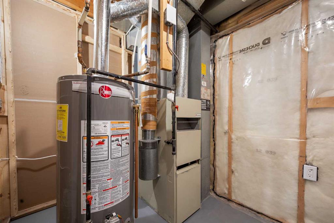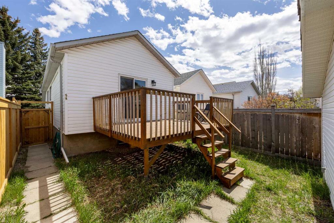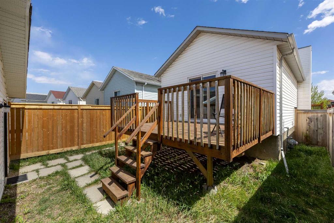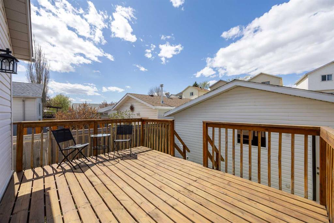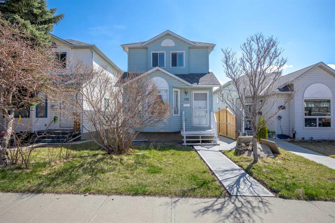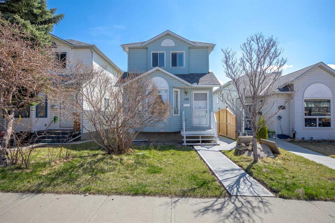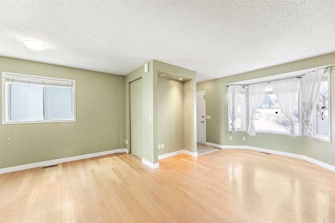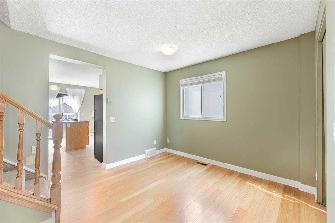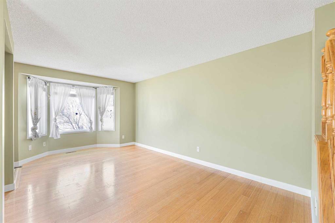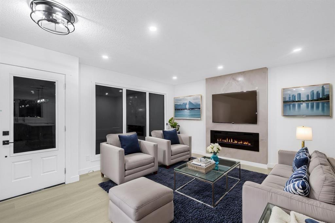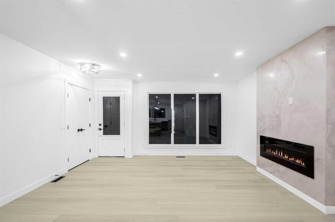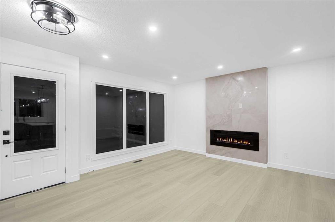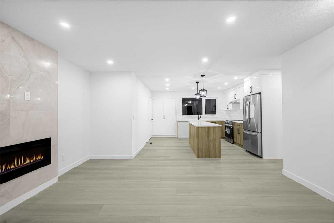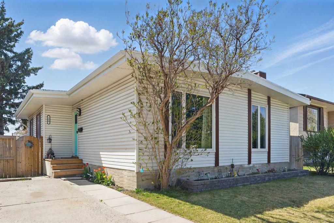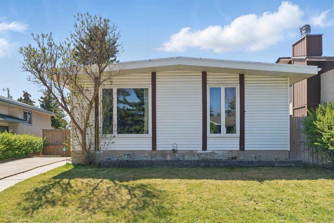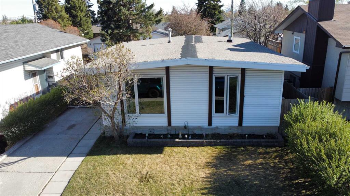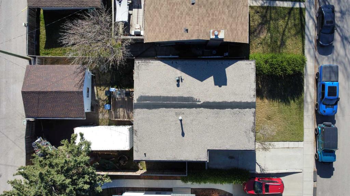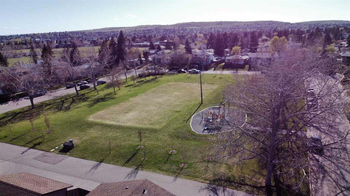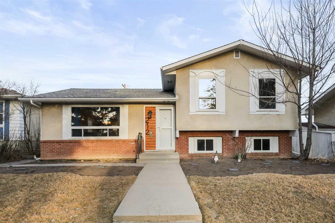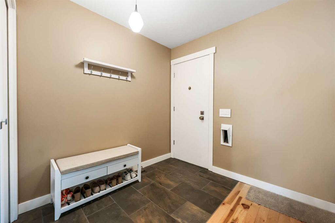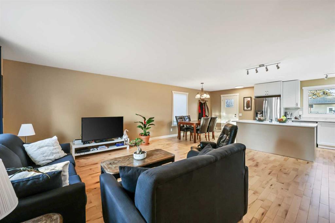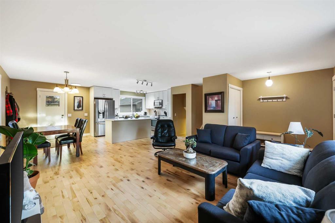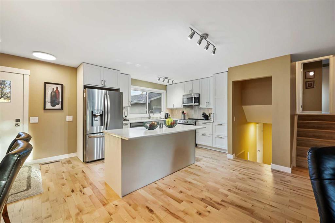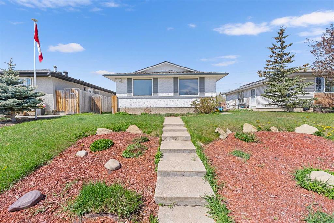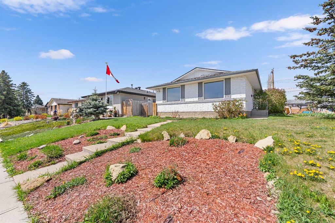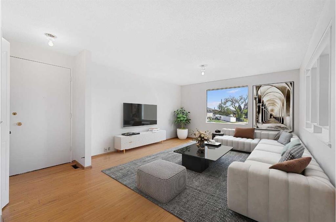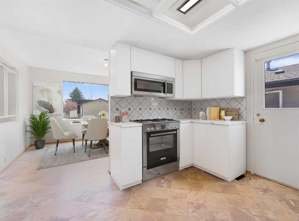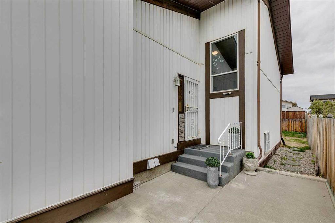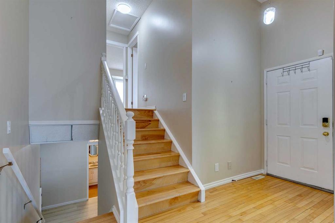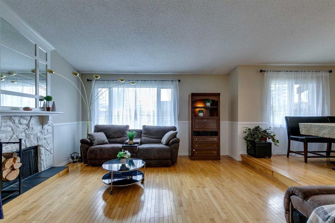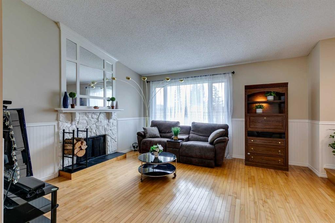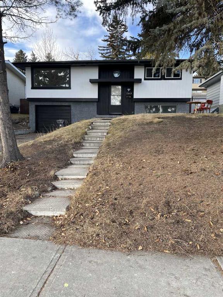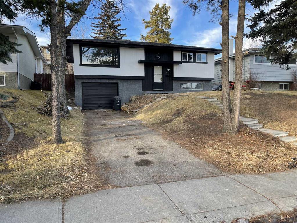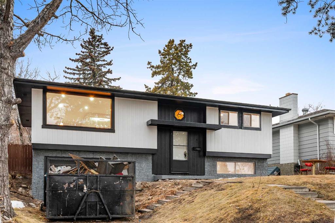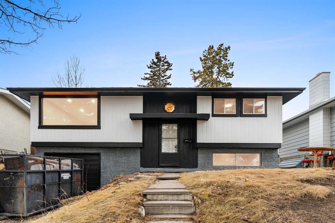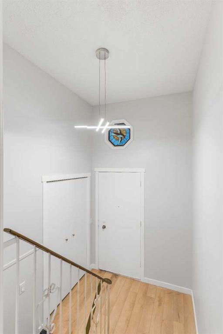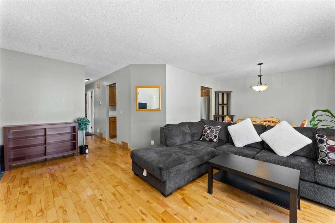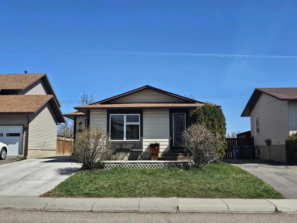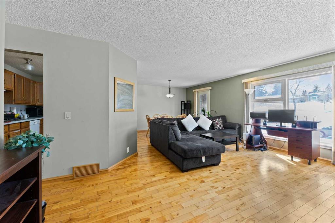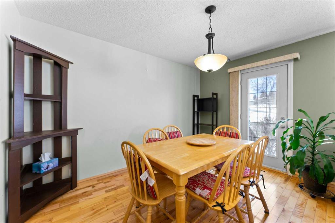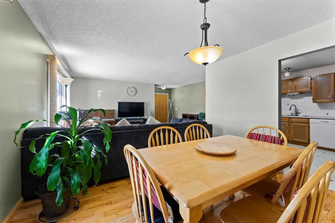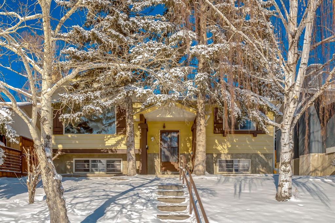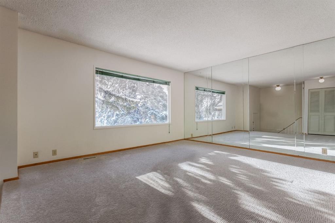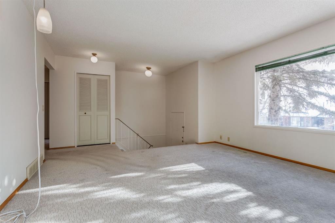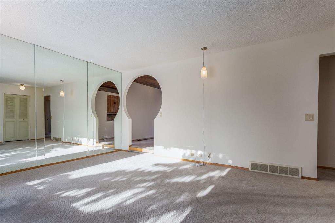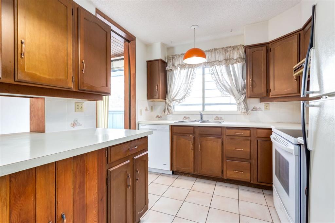54 Hunterhorn Crescent NE
Calgary T2k6J3
MLS® Number: A2220114
$ 549,000
3
BEDROOMS
2 + 0
BATHROOMS
909
SQUARE FEET
1989
YEAR BUILT
OPEN HOUSE - MAY 18TH 1 - 3PM. Welcome to your dream home, perfectly situated in a highly sought-after, centrally located neighborhood. This delightful 3-bedroom, 2-bathroom split-level home boasts an array of modern updates and timeless charm. As you step inside, you'll be greeted by updated laminate flooring that flows seamlessly throughout the main floor, enhancing the home's warmth and inviting ambiance. The spacious living room features vaulted ceilings and large windows that flood the space with natural light, creating a bright and airy atmosphere. The fully renovated kitchen is a chef's delight, offering ample counter space with marbled laminate countertops, sleek stainless steel appliances, and a stylish subway-tiled backsplash. Enjoy your morning coffee in the cozy nook, which provides convenient access to a side balcony. The main floor also includes a generously sized primary bedroom with ample closet space, a second bedroom, and a beautifully renovated 4-piece bathroom. The home's beautifully landscaped front yard adds significant curb appeal, making a great first impression for visitors and enhancing the overall aesthetic of the property. The newly developed basement (a 50K investment) is a modern, light-filled space that is truly beautiful. It features the third bedroom and a luxurious bathroom with a walk-in shower, providing additional comfort and convenience. Pride of ownership is evident throughout this impeccably maintained home, with numerous upgrades including a new fence, a double detached garage, and updated plumbing (no poly b). This home is a commuter's dream with easy access to Deerfoot Trail and is within walking distance to Deerfoot City Mall. Save On Foods and Hunterhorn Plaza offer a variety of amenities right at your doorstep. For outdoor enthusiasts, the nearby Nosecreek Pathway provides extensive walking and biking paths to explore. Don't miss the opportunity to make this stunning home yours. Schedule a viewing today and experience the perfect blend of comfort, convenience, and style!
| COMMUNITY | Huntington Hills |
| PROPERTY TYPE | Detached |
| BUILDING TYPE | House |
| STYLE | 3 Level Split |
| YEAR BUILT | 1989 |
| SQUARE FOOTAGE | 909 |
| BEDROOMS | 3 |
| BATHROOMS | 2.00 |
| BASEMENT | Finished, Full |
| AMENITIES | |
| APPLIANCES | Dishwasher, Dryer, Electric Stove, Garage Control(s), Microwave Hood Fan, Refrigerator, Washer |
| COOLING | None |
| FIREPLACE | N/A |
| FLOORING | Laminate, Vinyl Plank |
| HEATING | Forced Air, Natural Gas |
| LAUNDRY | In Basement |
| LOT FEATURES | Back Lane, Back Yard, Rectangular Lot |
| PARKING | Double Garage Detached |
| RESTRICTIONS | Restrictive Covenant |
| ROOF | Asphalt Shingle |
| TITLE | Fee Simple |
| BROKER | eXp Realty |
| ROOMS | DIMENSIONS (m) | LEVEL |
|---|---|---|
| Game Room | 14`11" x 13`9" | Basement |
| 3pc Bathroom | 9`3" x 4`8" | Basement |
| Bedroom | 14`11" x 10`4" | Basement |
| Furnace/Utility Room | 10`9" x 6`4" | Basement |
| Storage | 10`4" x 5`9" | Basement |
| Living Room | 15`4" x 12`0" | Main |
| Kitchen | 13`9" x 10`0" | Second |
| 4pc Bathroom | 10`0" x 4`11" | Second |
| Bedroom - Primary | 13`8" x 11`0" | Second |
| Bedroom | 12`4" x 8`2" | Second |
| Dining Room | 11`2" x 6`0" | Second |


