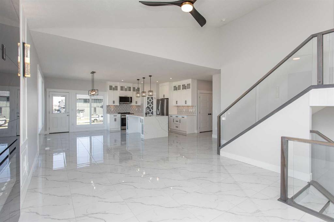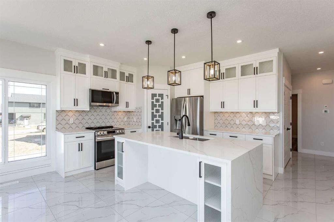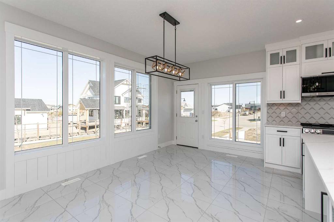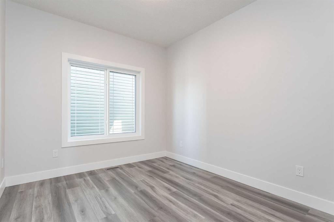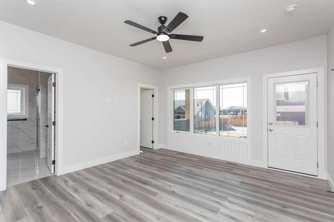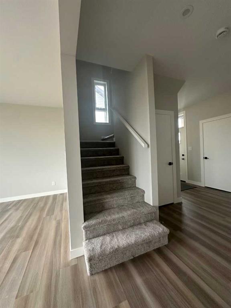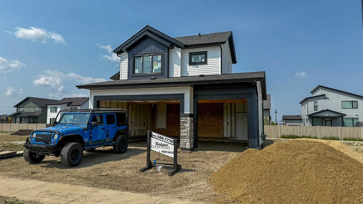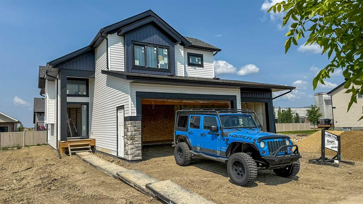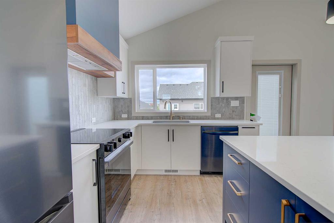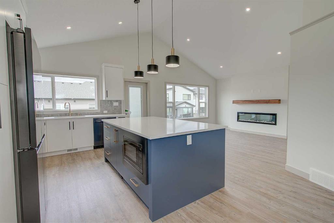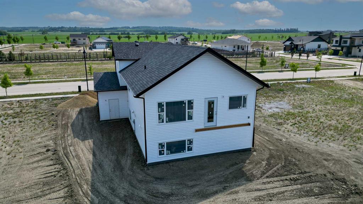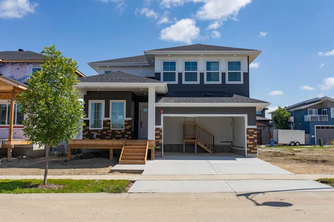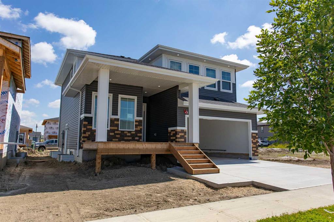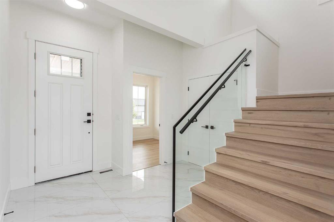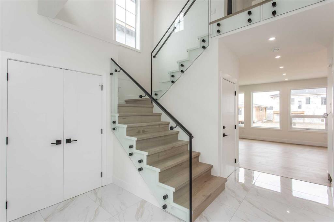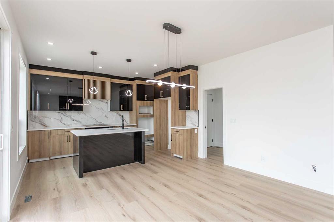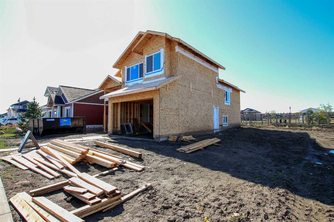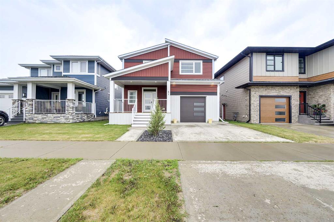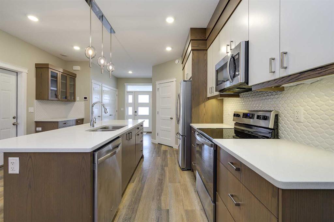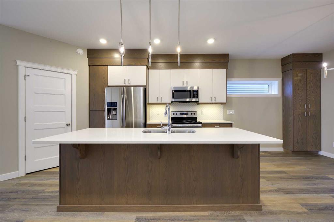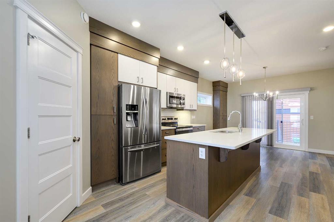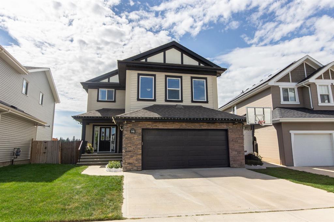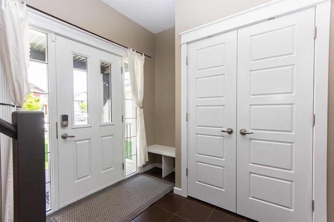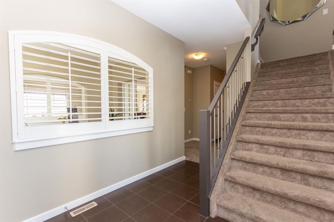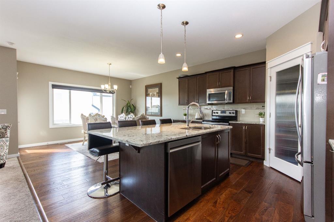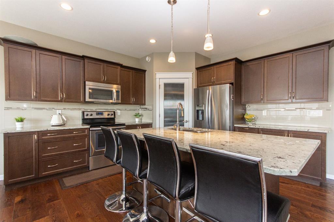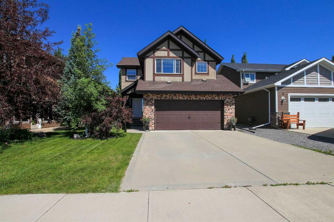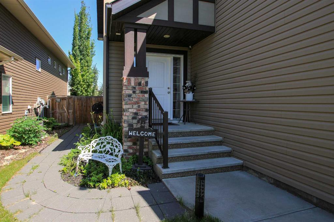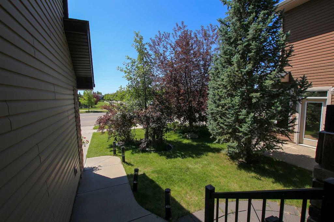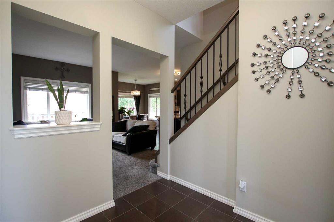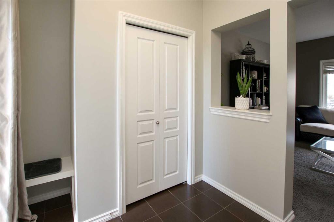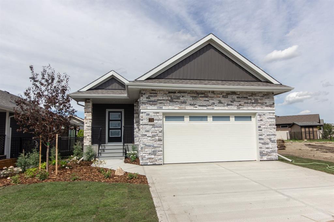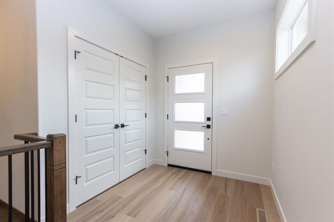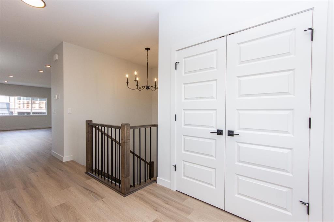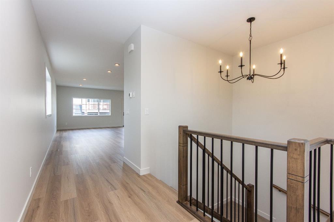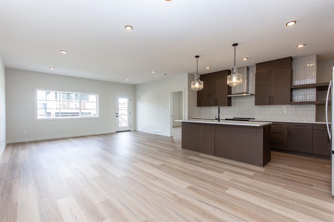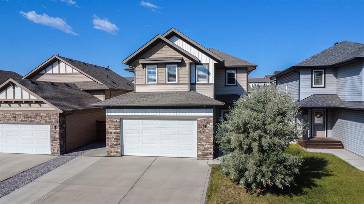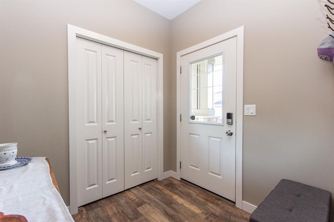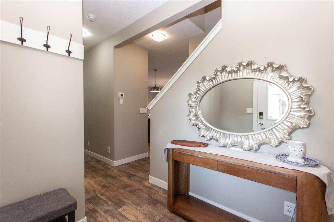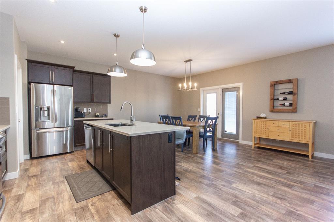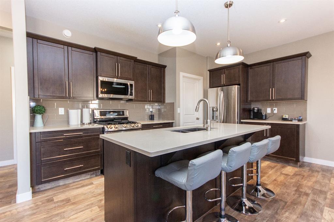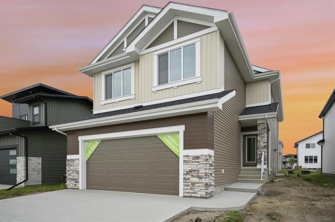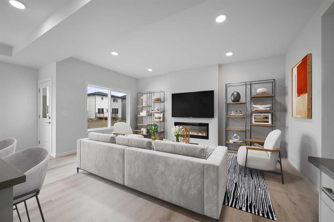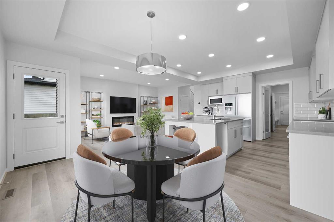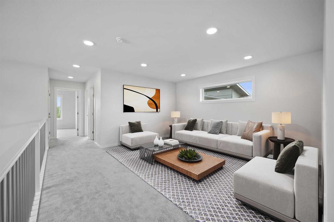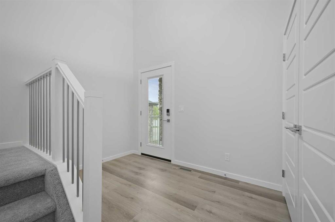54 Tenhove Street
Red Deer T4P 0Z1
MLS® Number: A2207214
$ 649,900
3
BEDROOMS
2 + 0
BATHROOMS
1,752
SQUARE FEET
2025
YEAR BUILT
There are homes, and then there’s this home—54 Tenhove Street. A brand new, 1,750 Sq.Ft. modified bi-level with 3 Bedrooms, 2 Bathrooms, a separate-entry basement with potential for a legal suite, and an Attached Heated Double Garage—all tucked into the ultra-convenient community of Timberlands North. From the ground up, this property breaks the mold and delivers a living experience that’s anything but average. The entry is oversized and unapologetically bold, setting the stage for what’s to come. Inside, the glass panel staircase makes a statement, leading into a space that feels custom-crafted—because it is. With soaring ceilings, tons of windows, architectural angles, and custom millwork throughout, every detail feels deliberate. The Kitchen is a showpiece: stainless appliances, floor-to-ceiling cabinetry, a walk-in pantry, and a quartz waterfall island built for cooking, gathering, and admiring. In the Living Room, the electric fireplace is framed as art, offering cozy ambiance without sacrificing sleek design. The Primary Bedroom is set on its own private level, complete with a walk-in closet with organizers, a luxurious 5 Piece Ensuite with a soaker tub and custom tile work, and access to your own South-facing balcony—a quiet retreat perched above it all. The basement has a separate entrance and is ready for your ideas, with layout potential for a legal suite or additional living space. There's also a rough-in for in-floor heat, giving you options for future comfort. The finished, heated Garage includes a dry pit drain—a rare bonus that makes seasonal cleanup easier. Additional upgrades include central air conditioning and central vacuum rough-in throughout the home, offering everyday convenience from top to bottom. No carpet, anywhere. Every room is finished in either rich vinyl plank or polished porcelain tile—purposefully selected for durability and style. You’ll also find main floor laundry, closet organizers in all bedrooms, and plenty of storage throughout the home, making day-to-day living streamlined and clutter-free. Outside, the vinyl decking offers low-maintenance outdoor space you can actually enjoy without constant upkeep. Set in Timberlands North—surrounded by schools, restaurants, shopping, medical services, and fast access to the rest of the city—this is a location that checks every box. This isn’t a cookie-cutter home. It’s a one-of-a-kind opportunity to live differently. Welcome to 54 Tenhove Street.
| COMMUNITY | Timberlands North |
| PROPERTY TYPE | Detached |
| BUILDING TYPE | House |
| STYLE | Modified Bi-Level |
| YEAR BUILT | 2025 |
| SQUARE FOOTAGE | 1,752 |
| BEDROOMS | 3 |
| BATHROOMS | 2.00 |
| BASEMENT | Separate/Exterior Entry, Full, Unfinished |
| AMENITIES | |
| APPLIANCES | Dishwasher, Microwave Hood Fan, Refrigerator, Stove(s), Washer/Dryer |
| COOLING | Central Air |
| FIREPLACE | Electric |
| FLOORING | Tile, Vinyl Plank |
| HEATING | In Floor Roughed-In, Forced Air |
| LAUNDRY | Main Level |
| LOT FEATURES | Back Yard, City Lot, Corner Lot, Rectangular Lot |
| PARKING | Double Garage Attached, Heated Garage, Insulated |
| RESTRICTIONS | Architectural Guidelines |
| ROOF | Asphalt Shingle |
| TITLE | Fee Simple |
| BROKER | RE/MAX real estate central alberta |
| ROOMS | DIMENSIONS (m) | LEVEL |
|---|---|---|
| 4pc Bathroom | 8`11" x 8`4" | Main |
| Bedroom | 13`3" x 9`11" | Main |
| Bedroom | 13`4" x 9`10" | Main |
| Dining Room | 9`4" x 12`8" | Main |
| Foyer | 15`2" x 7`10" | Main |
| Kitchen | 11`3" x 12`8" | Main |
| Living Room | 20`6" x 21`8" | Main |
| 5pc Ensuite bath | 9`5" x 8`10" | Upper |
| Bedroom - Primary | 13`7" x 15`5" | Upper |
| Walk-In Closet | 9`6" x 5`6" | Upper |




