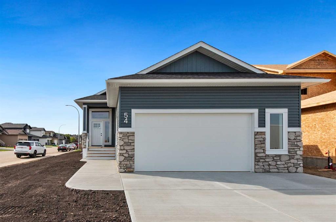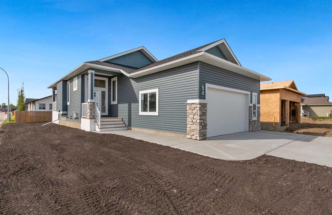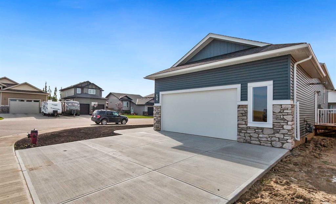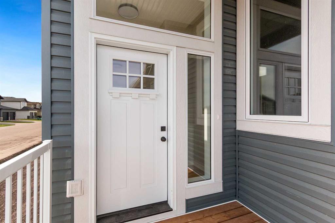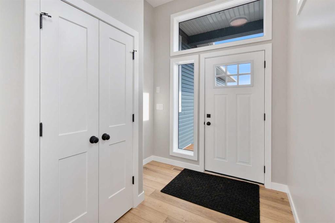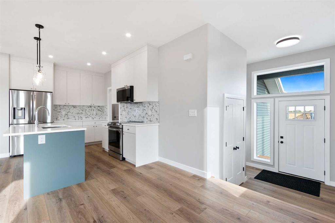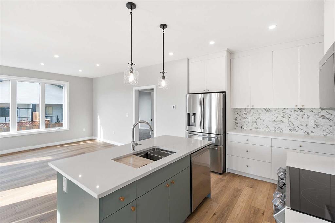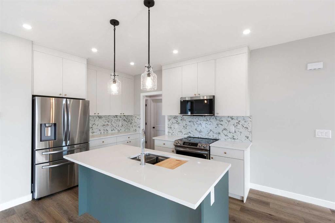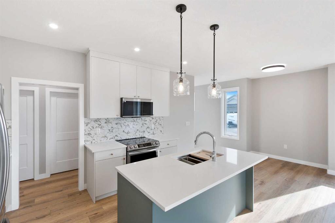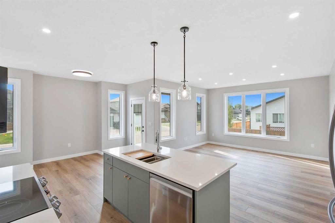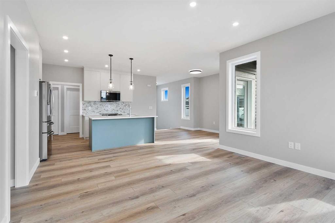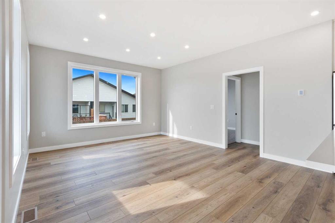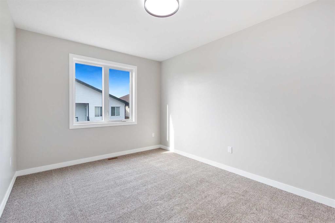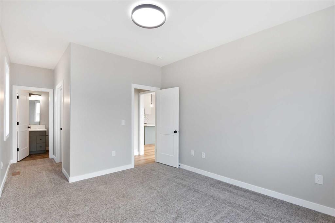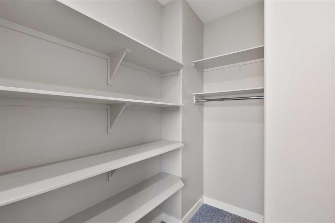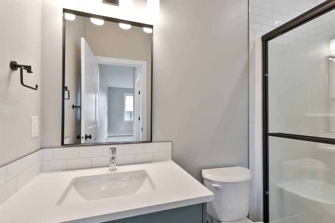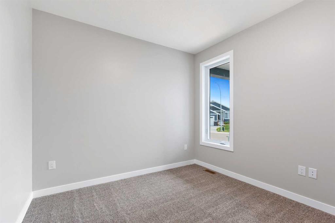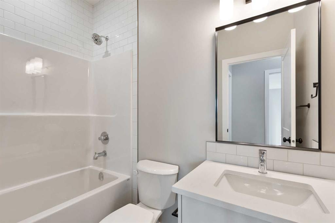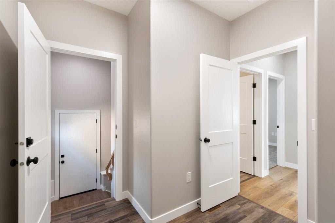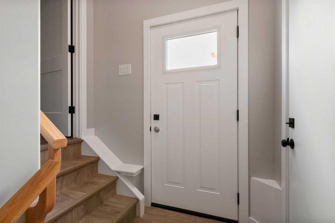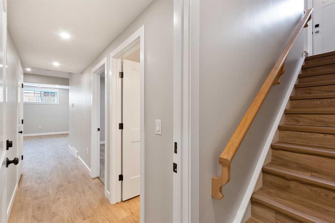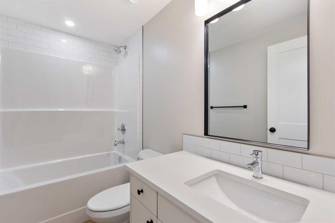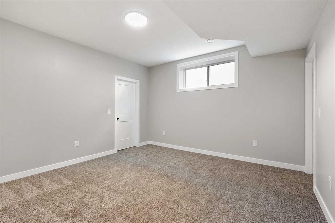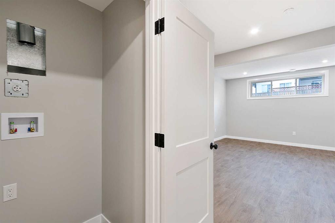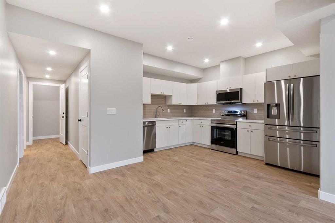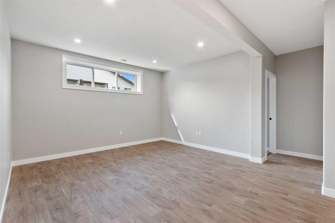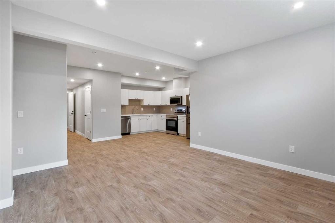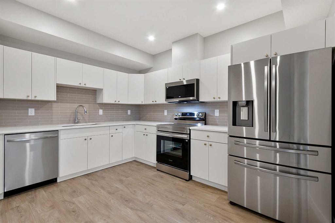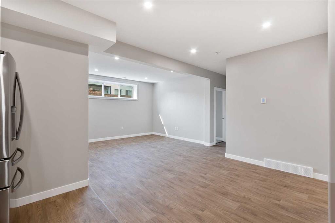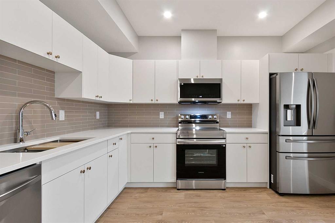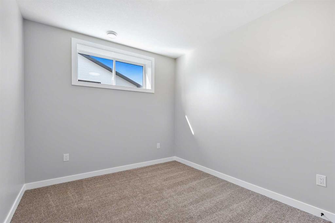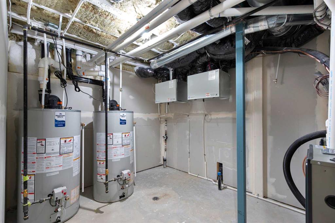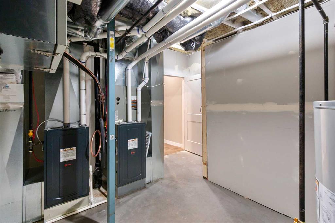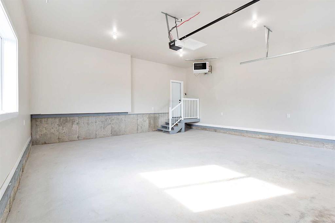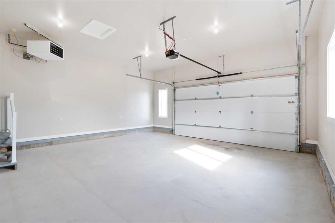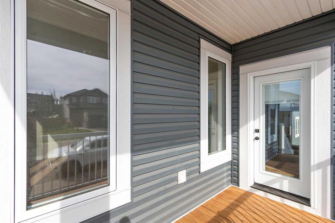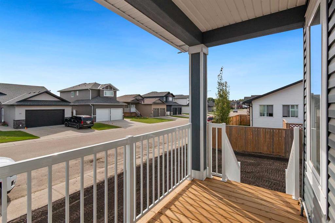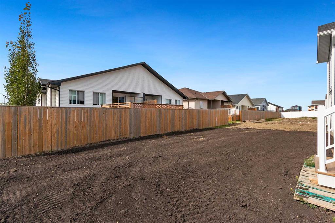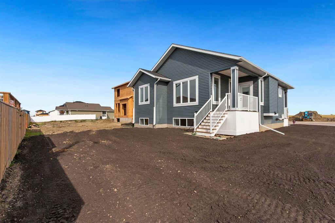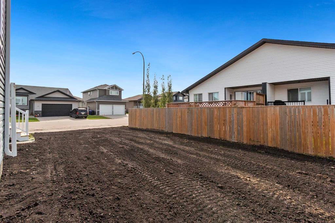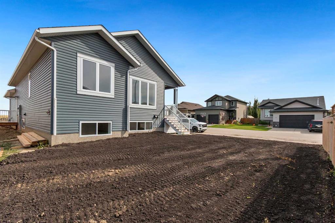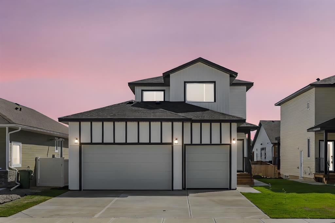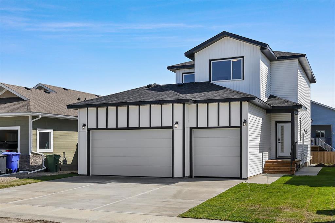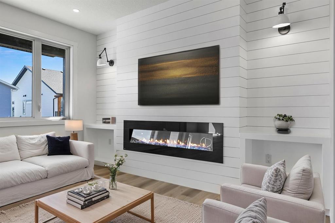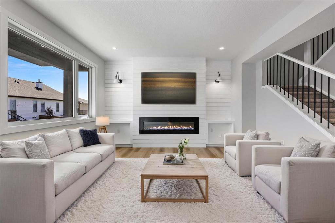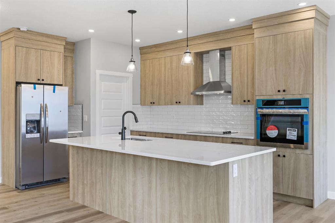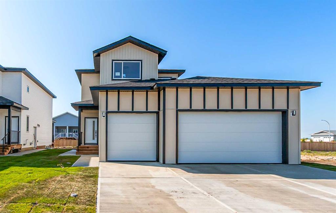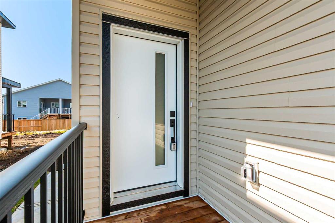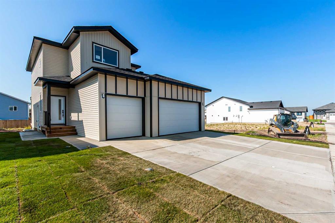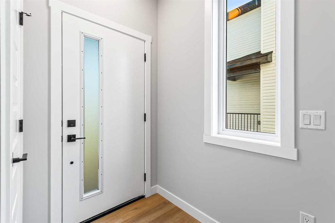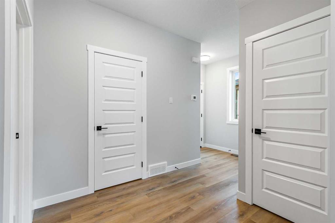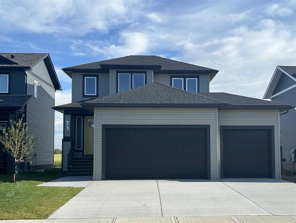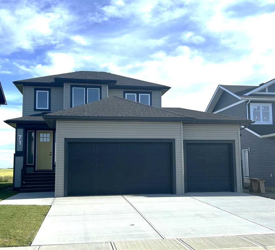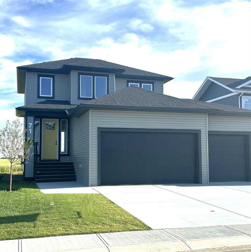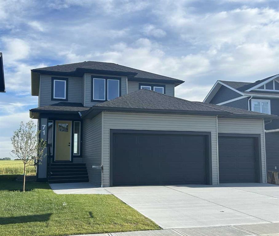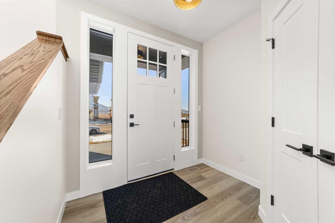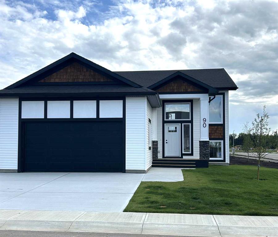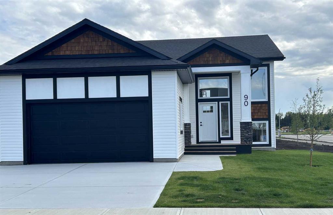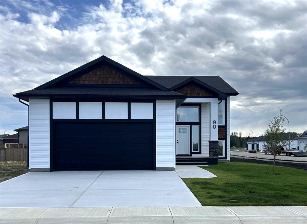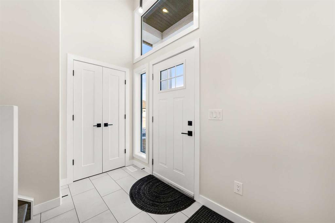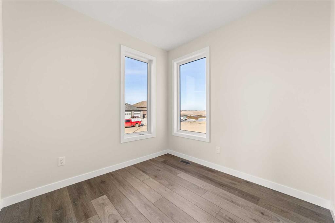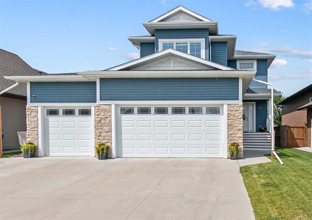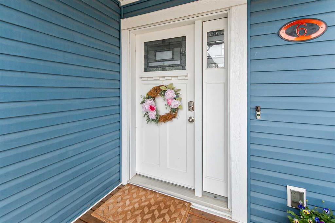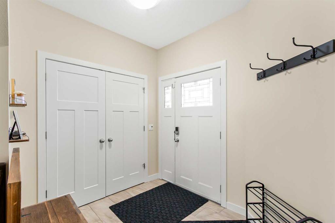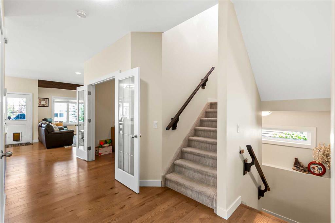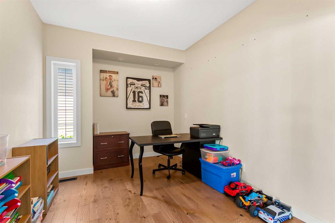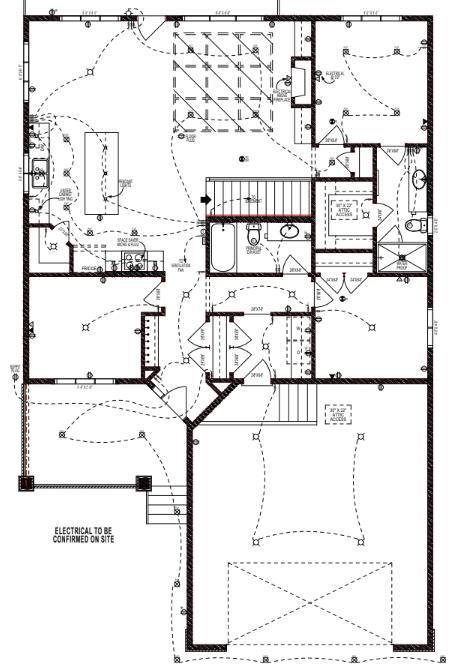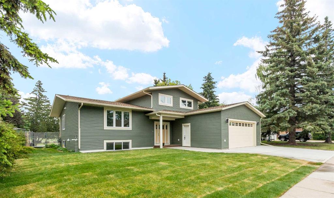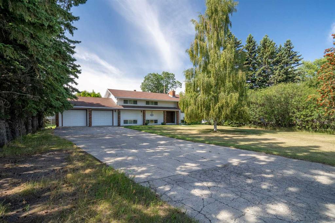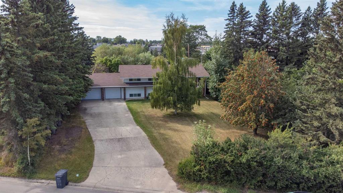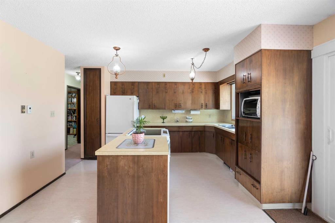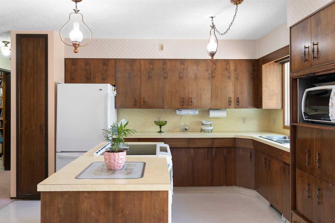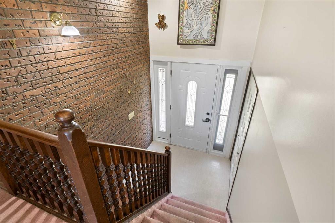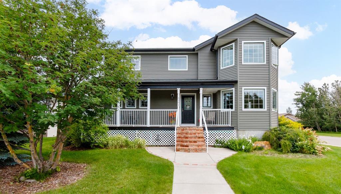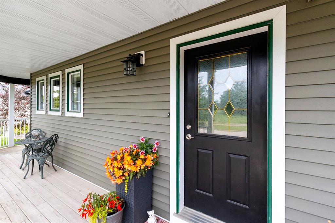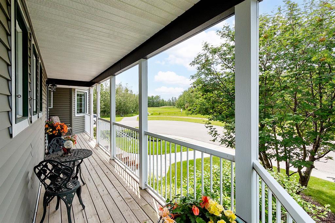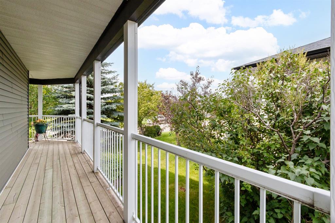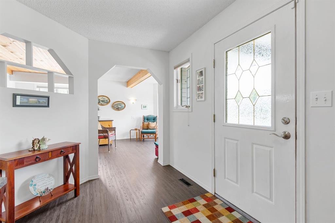$ 699,900
4
BEDROOMS
3 + 0
BATHROOMS
1,242
SQUARE FEET
2025
YEAR BUILT
Welcome to this beautifully crafted newly completed bungalow, offering style, space, and incredible income potential with a fully legal basement suite featuring its own private entrance. The main floor boasts a bright and open layout, complete with a spacious primary bedroom featuring a walk-in closet and a private 3-piece ensuite. An additional generously sized bedroom, a four-piece main bathroom, and a convenient main floor laundry room offer both comfort and practicality. The open-concept kitchen, living room, and dining area are perfect for entertaining, with direct access to the back deck and yard—ideal for outdoor gatherings and relaxing evenings. The legal basement suite has its own separate side entrance, making it perfect for extended family or rental income. Downstairs, you'll find two spacious bedrooms, a full 4-piece bathroom, a large kitchen and rec room, plus a dedicated laundry area. A large utility room and ample storage space round out this well-designed legal suite. Whether you're looking for a multi-generational home, a mortgage helper, or an excellent investment opportunity, this property delivers on all fronts.
| COMMUNITY | |
| PROPERTY TYPE | Detached |
| BUILDING TYPE | House |
| STYLE | Bungalow |
| YEAR BUILT | 2025 |
| SQUARE FOOTAGE | 1,242 |
| BEDROOMS | 4 |
| BATHROOMS | 3.00 |
| BASEMENT | Full, Suite |
| AMENITIES | |
| APPLIANCES | Dishwasher, Electric Stove, Garage Control(s), Oven, Refrigerator |
| COOLING | None |
| FIREPLACE | N/A |
| FLOORING | Carpet, Vinyl Plank |
| HEATING | Forced Air |
| LAUNDRY | In Basement, Main Level, Multiple Locations |
| LOT FEATURES | Back Yard |
| PARKING | Double Garage Attached |
| RESTRICTIONS | Utility Right Of Way |
| ROOF | Asphalt Shingle |
| TITLE | Fee Simple |
| BROKER | CIR Realty |
| ROOMS | DIMENSIONS (m) | LEVEL |
|---|---|---|
| 4pc Bathroom | 8`8" x 4`11" | Basement |
| Bedroom | 13`0" x 13`4" | Basement |
| Bedroom | 9`11" x 15`1" | Basement |
| Kitchen | 12`11" x 12`7" | Basement |
| Game Room | 17`7" x 14`7" | Basement |
| Furnace/Utility Room | 12`7" x 11`10" | Basement |
| 3pc Ensuite bath | 8`8" x 4`11" | Main |
| 4pc Bathroom | 7`11" x 4`11" | Main |
| Bedroom | 10`4" x 11`0" | Main |
| Dining Room | 10`11" x 13`8" | Main |
| Foyer | 7`7" x 9`2" | Main |
| Kitchen | 12`5" x 8`10" | Main |
| Laundry | 8`8" x 8`11" | Main |
| Living Room | 13`11" x 16`4" | Main |
| Bedroom - Primary | 10`11" x 12`10" | Main |

