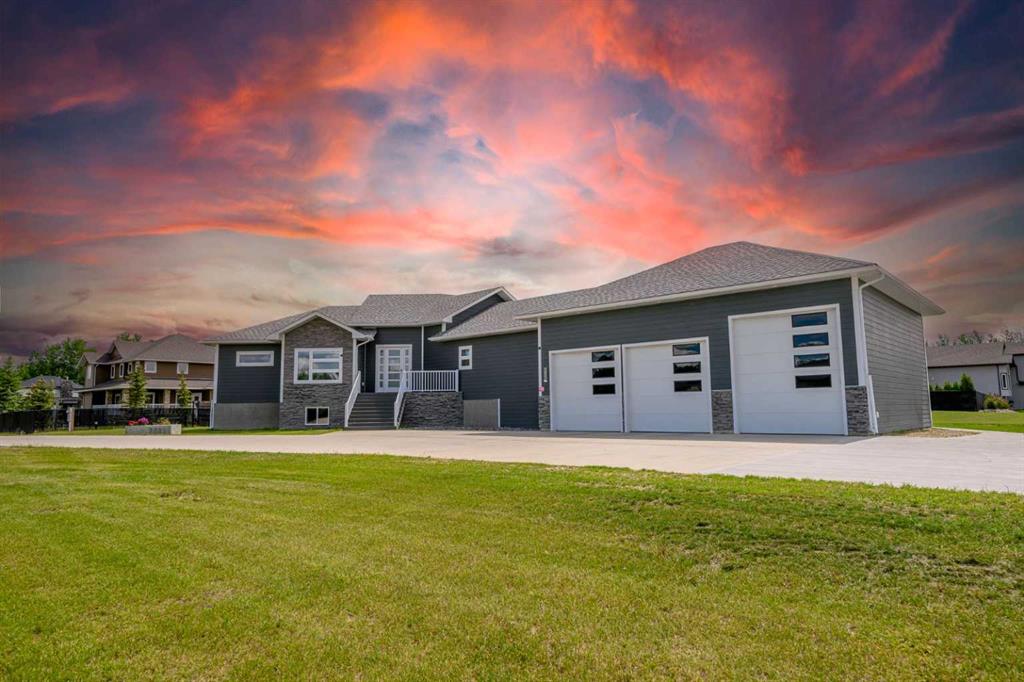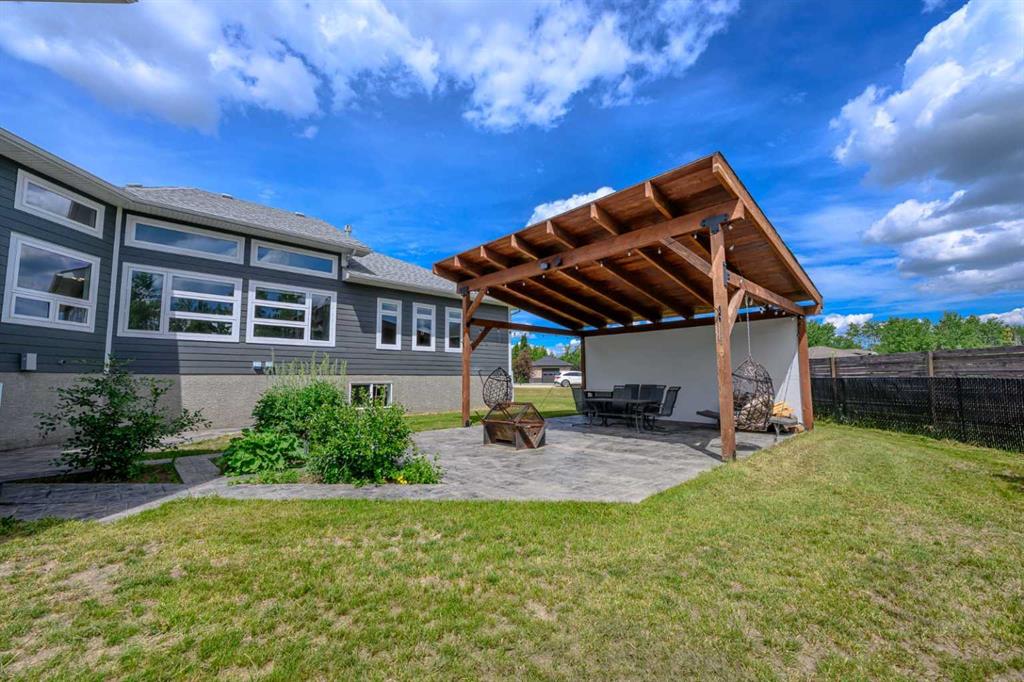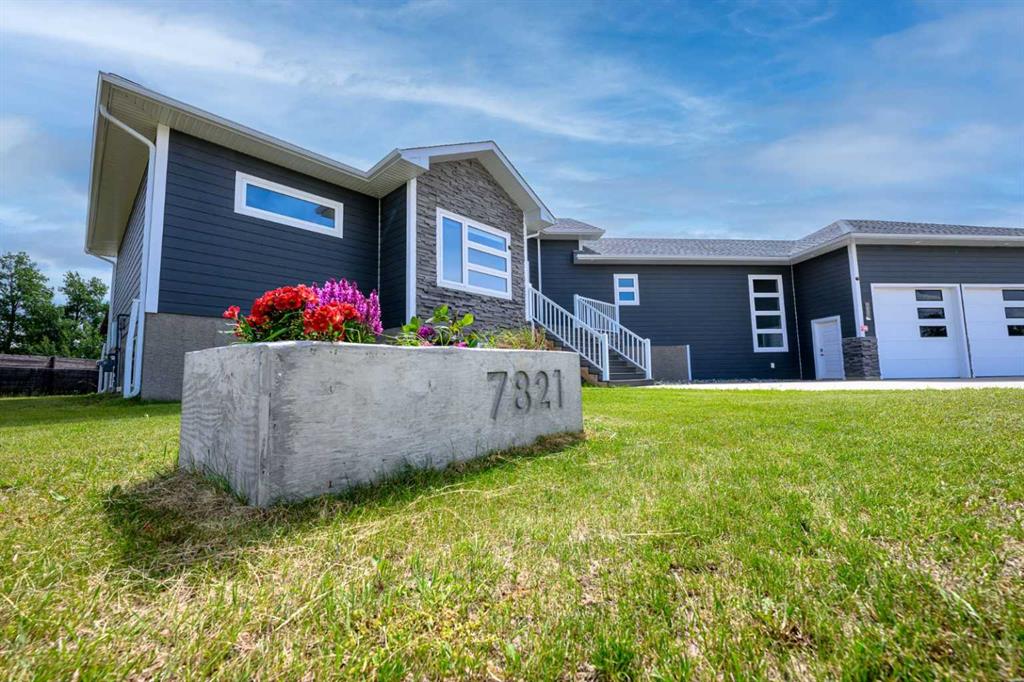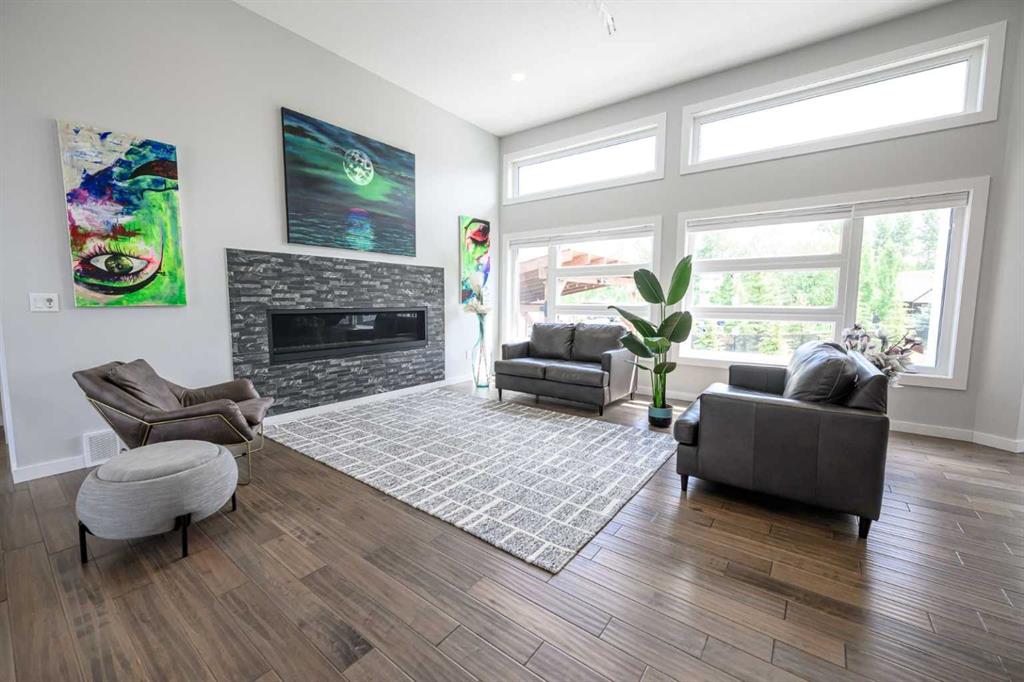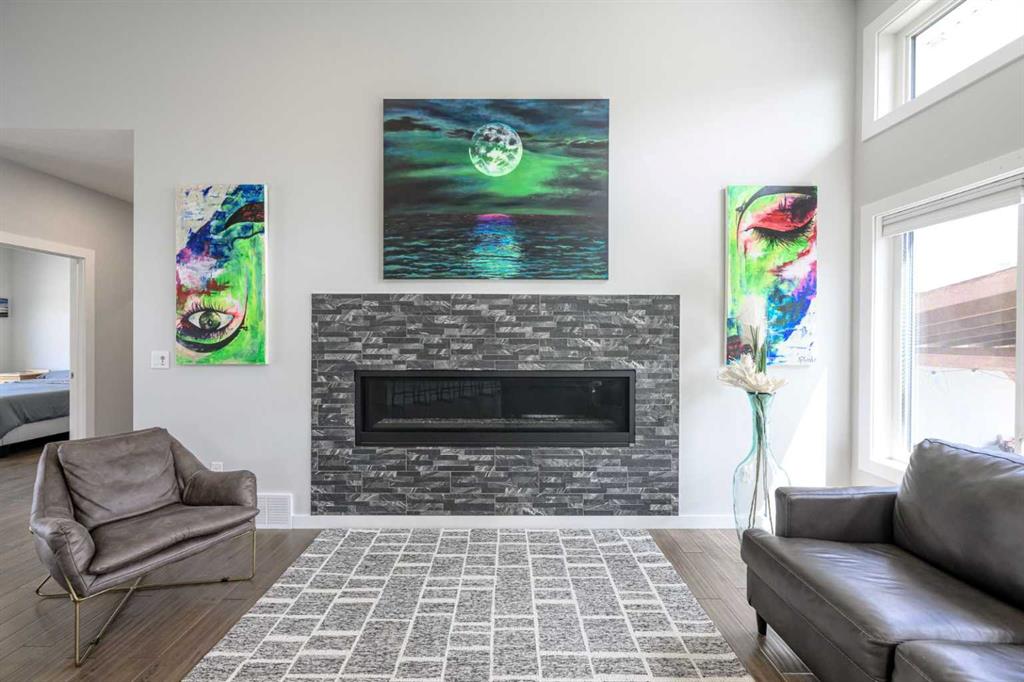5401 Sprucewood Close
Rural Grande Prairie No. 1, County of T8W 0H3
MLS® Number: A2242127
$ 1,800,000
5
BEDROOMS
4 + 1
BATHROOMS
2,790
SQUARE FEET
2011
YEAR BUILT
Stunning Executive Bungalow in Taylor Estates!!! This beautifully finished bungalow in prestigious Taylor Estates offers luxury, space, and style in a peaceful setting. The fully renovated chef’s kitchen features a stone island, gas stove, convection oven, and walk-through pantry. The grand living room includes a gas fireplace and opens into a cozy sitting area. Enjoy mornings on the screened-in deck overlooking a landscaped, private yard with irrigation. The renovated primary suite impresses with a double-sided fireplace, jetted tub, tiled shower, and walk-in closet. The main floor also includes a den, formal dining room, 3-piece bath, and half bath. The fully developed basement offers a large family/games room with wet bar, fireplace, 4 bedrooms with walk in closets, 2 bathrooms (Jack & Jill), and laundry. Bonus features: attached 4-car garage with 19x53’ heated shop, detached garage/shed, in-floor heat throughout, and numerous updates including new furnace, A/C, hot water tank, and fresh paint. Finished with striking stucco, brick, and stone exterior. This is a must-see home — move-in ready and packed with features!
| COMMUNITY | Taylor Estates |
| PROPERTY TYPE | Detached |
| BUILDING TYPE | House |
| STYLE | Acreage with Residence, Bungalow |
| YEAR BUILT | 2011 |
| SQUARE FOOTAGE | 2,790 |
| BEDROOMS | 5 |
| BATHROOMS | 5.00 |
| BASEMENT | Finished, Full |
| AMENITIES | |
| APPLIANCES | See Remarks |
| COOLING | Central Air |
| FIREPLACE | Gas |
| FLOORING | Hardwood, Tile |
| HEATING | In Floor, Natural Gas |
| LAUNDRY | Main Level |
| LOT FEATURES | Back Yard, Front Yard, Landscaped, Underground Sprinklers |
| PARKING | Driveway, Heated Garage, Parking Pad, Quad or More Attached |
| RESTRICTIONS | None Known |
| ROOF | Shingle |
| TITLE | Fee Simple |
| BROKER | RE/MAX Grande Prairie |
| ROOMS | DIMENSIONS (m) | LEVEL |
|---|---|---|
| Bedroom - Primary | 23`1" x 13`7" | Basement |
| Bedroom | 12`11" x 12`10" | Basement |
| Bedroom | 13`3" x 11`6" | Basement |
| Bedroom | 13`7" x 12`7" | Basement |
| Bedroom | 13`1" x 11`0" | Basement |
| 4pc Bathroom | Basement | |
| 4pc Bathroom | Basement | |
| 5pc Bathroom | Main | |
| 2pc Bathroom | Main | |
| 3pc Bathroom | Main |

