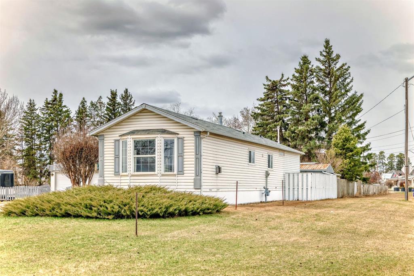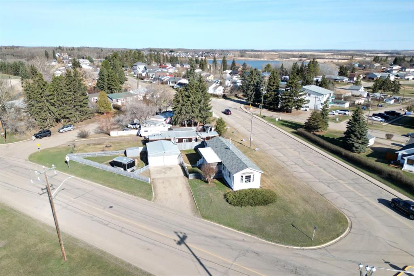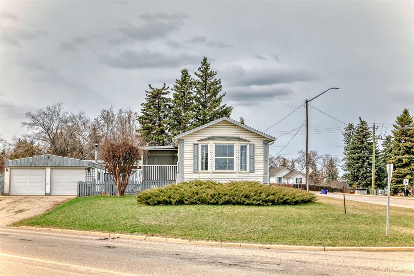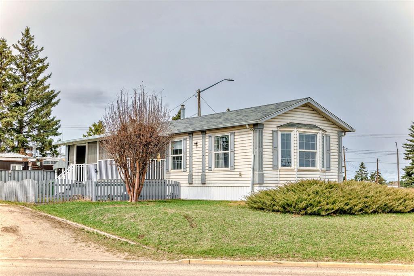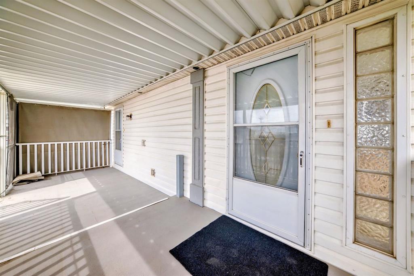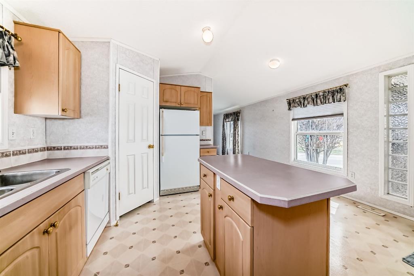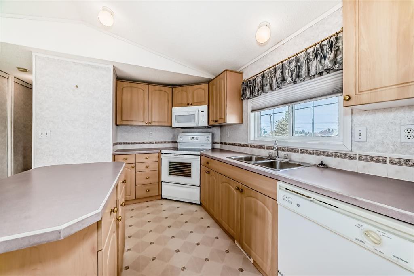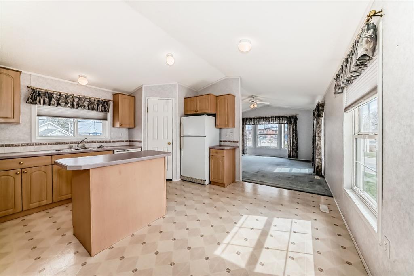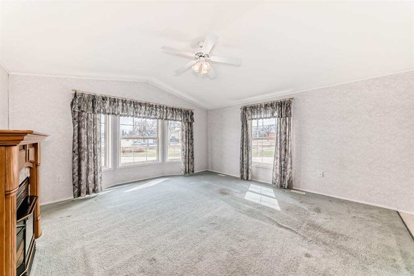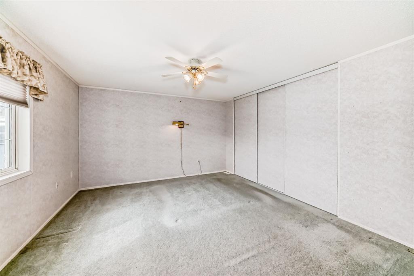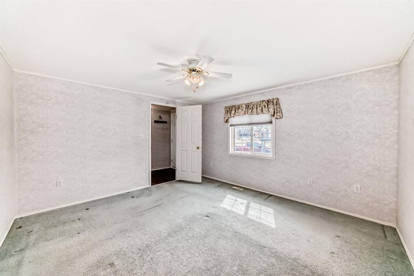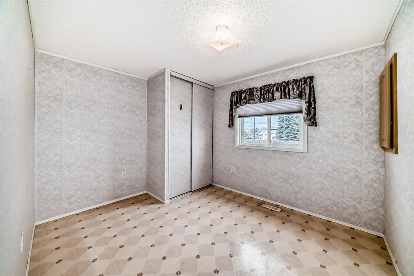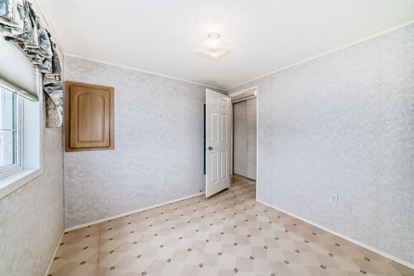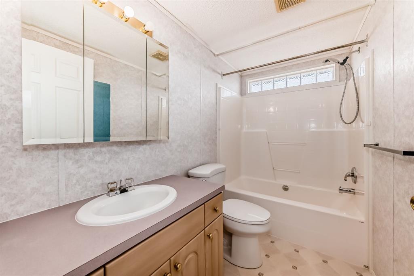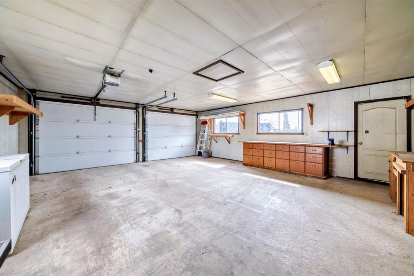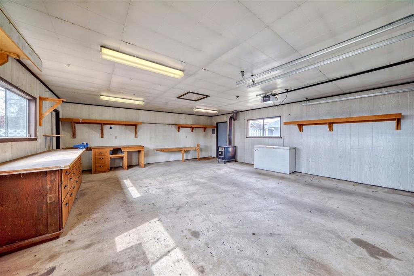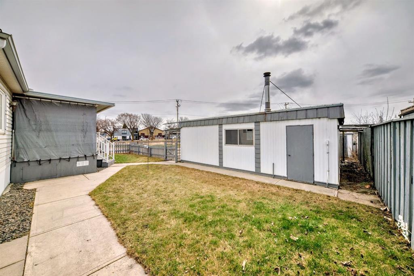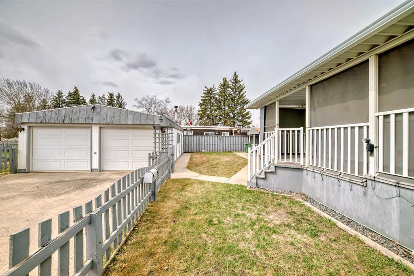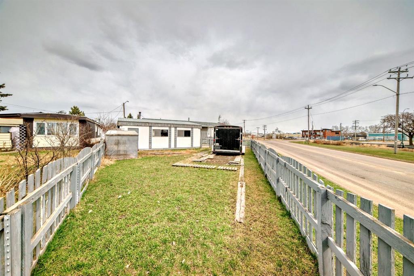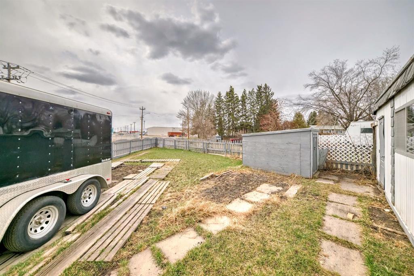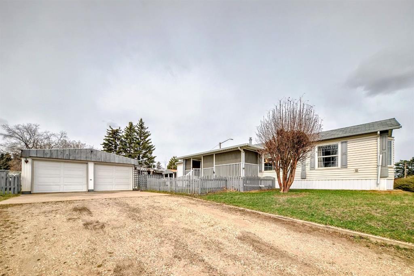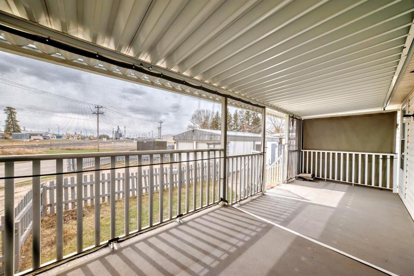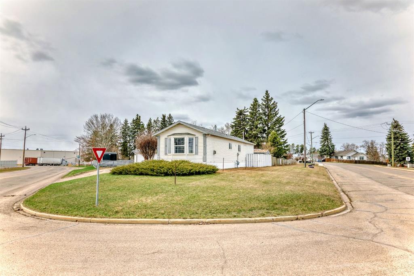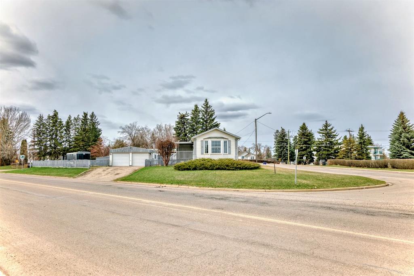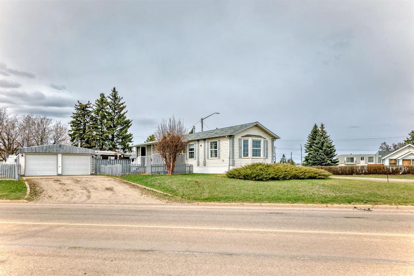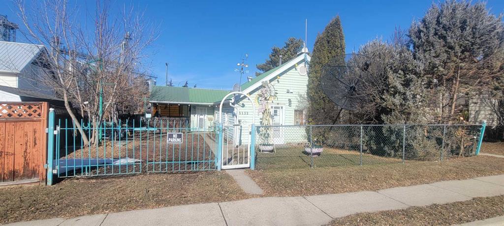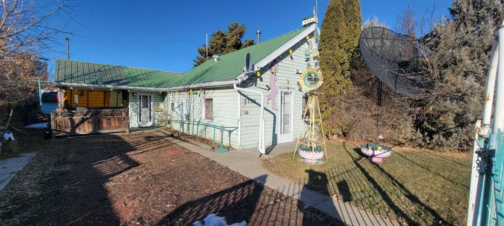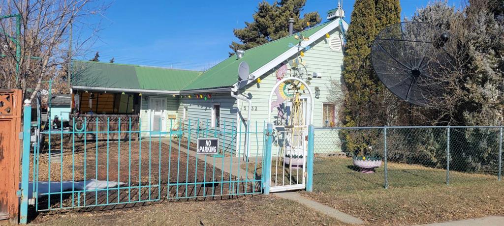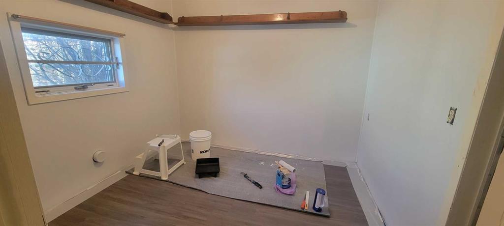5402 49A Avenue
Innisfail T4G 1R2
MLS® Number: A2211780
$ 254,900
2
BEDROOMS
1 + 0
BATHROOMS
992
SQUARE FEET
2002
YEAR BUILT
Charming 2-Bedroom Mobile Home on Its Own Lot – Prime Location! Welcome to this beautifully maintained 2-bedroom mobile home, ideally situated on its own private lot in a quiet neighborhood just steps from downtown shopping and local amenities. This newer home offers comfortable, low-maintenance living with thoughtful features throughout. Step inside to a bright and open living space, complete with a functional kitchen, cozy dining area, and two well-sized bedrooms. Outside, you'll find a large double detached garage—perfect for vehicles, storage, or a workshop—as well as a rear shed for added convenience. The covered side deck is where you will enjoy the summer evenings. Enjoy outdoor living in the fully fenced yard, ideal for pets, gardening, or relaxing in your own space. Whether you're downsizing, buying your first home, or investing, this property checks all the boxes. Highlights: 2 bedrooms, 1 bathroom Situated on its own lot (no pad rental!) Large double detached garage Rear shed for extra storage Fully fenced yard Walking distance to downtown shops, restaurants & services Don’t miss this rare opportunity—affordable, move-in ready, and close to everything!
| COMMUNITY | Dodds Lake |
| PROPERTY TYPE | Detached |
| BUILDING TYPE | Manufactured House |
| STYLE | Single Wide Mobile Home |
| YEAR BUILT | 2002 |
| SQUARE FOOTAGE | 992 |
| BEDROOMS | 2 |
| BATHROOMS | 1.00 |
| BASEMENT | None |
| AMENITIES | |
| APPLIANCES | Dishwasher, Electric Stove, Garage Control(s), Microwave, Refrigerator, Washer/Dryer, Window Coverings |
| COOLING | None |
| FIREPLACE | Gas, Living Room |
| FLOORING | Carpet, Linoleum |
| HEATING | Forced Air, Natural Gas |
| LAUNDRY | Main Level |
| LOT FEATURES | Back Yard |
| PARKING | Double Garage Detached, Garage Door Opener |
| RESTRICTIONS | None Known |
| ROOF | Asphalt Shingle |
| TITLE | Fee Simple |
| BROKER | RE/MAX real estate central alberta |
| ROOMS | DIMENSIONS (m) | LEVEL |
|---|---|---|
| Entrance | Main | |
| Living Room | 14`9" x 14`8" | Main |
| Dining Room | 9`8" x 7`2" | Main |
| Kitchen | 15`10" x 7`8" | Main |
| Pantry | Main | |
| Bedroom | 10`9" x 8`11" | Main |
| Laundry | 5`0" x 2`5" | Main |
| 4pc Bathroom | Main | |
| Covered Porch | Main | |
| Bedroom - Primary | 13`6" x 12`3" | Main |


