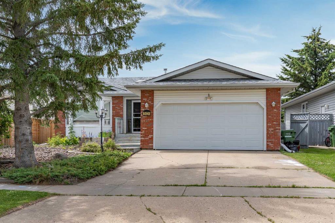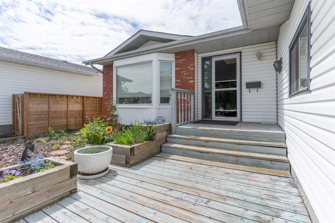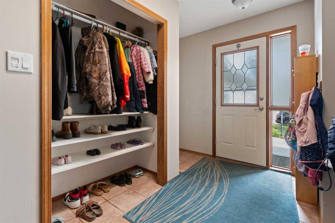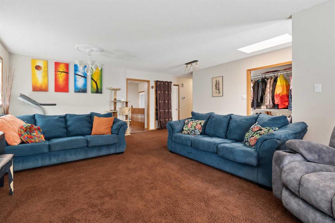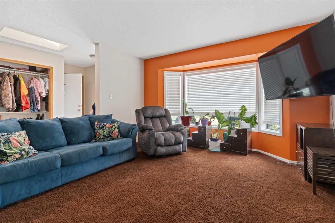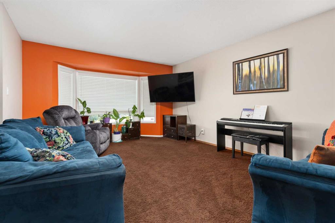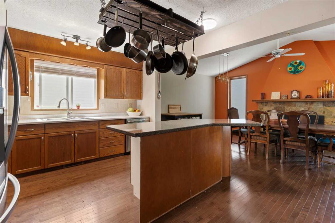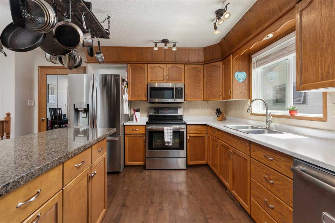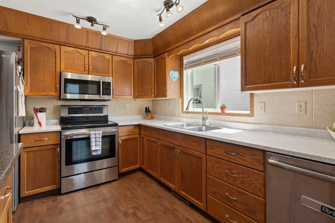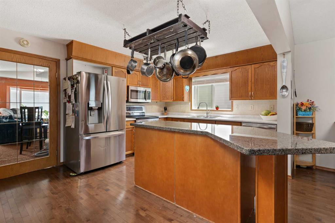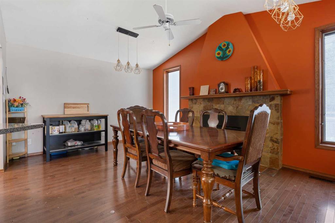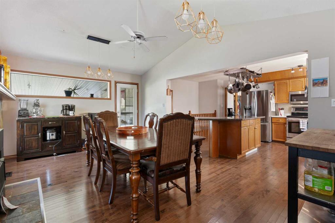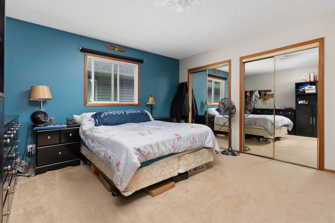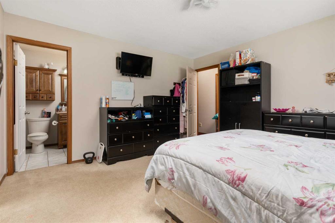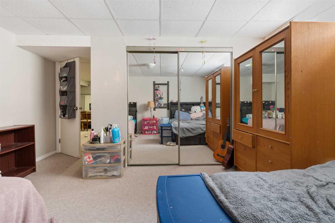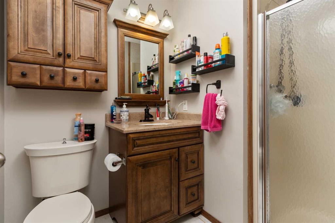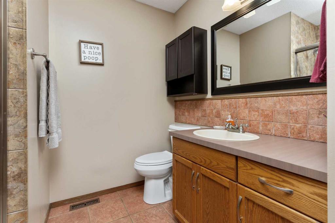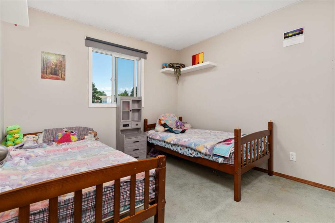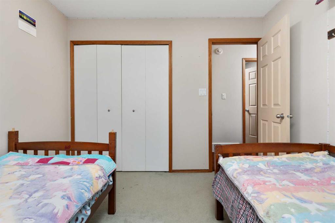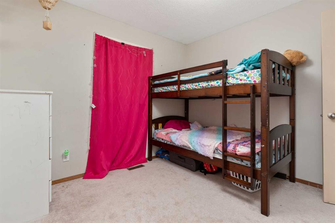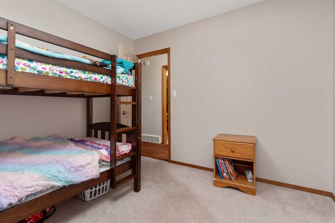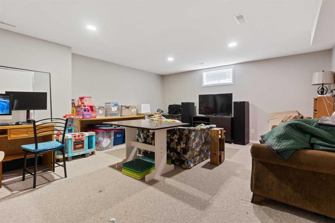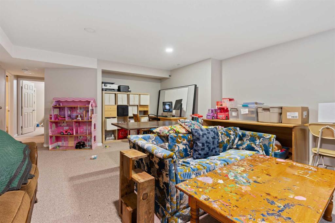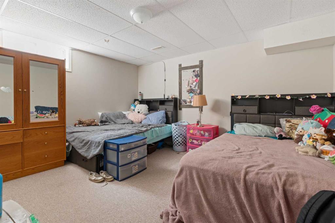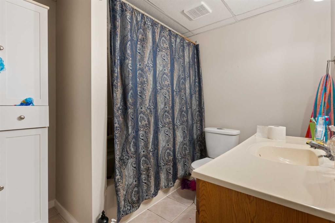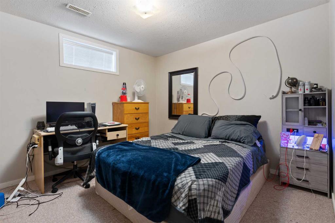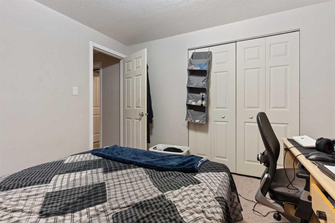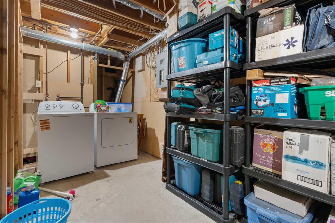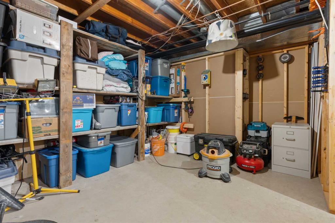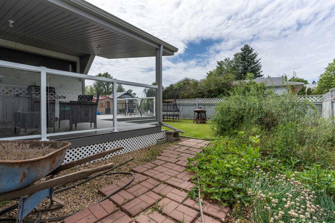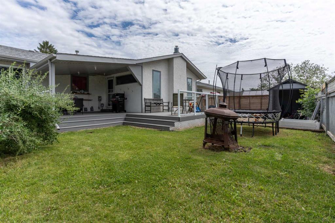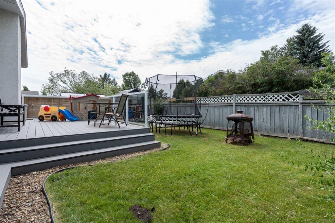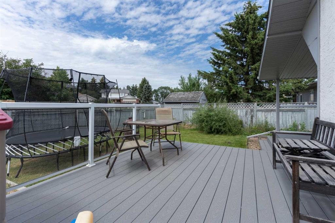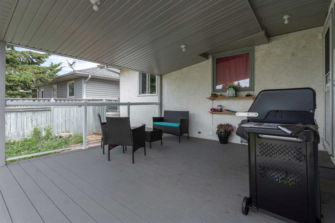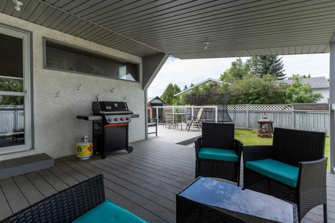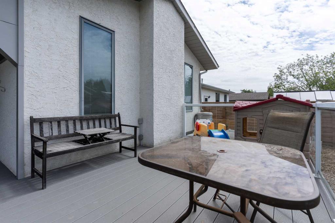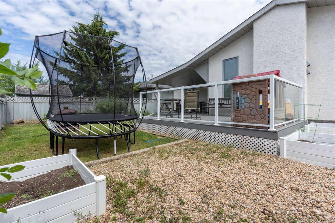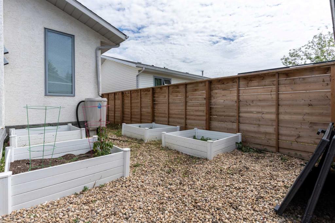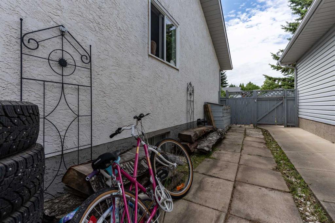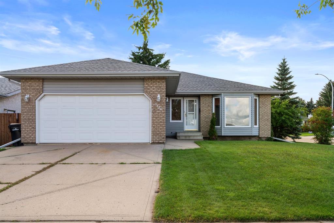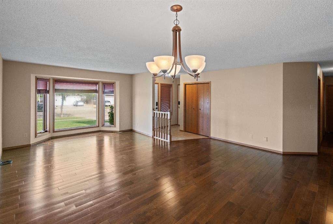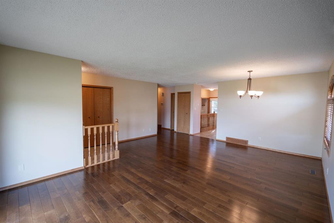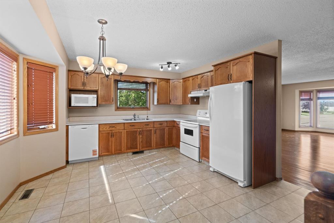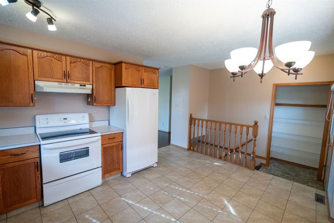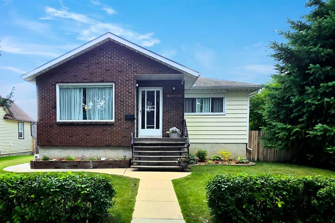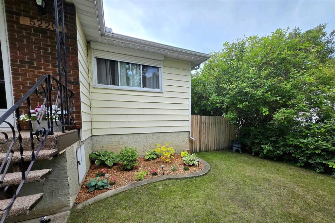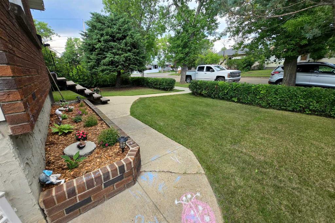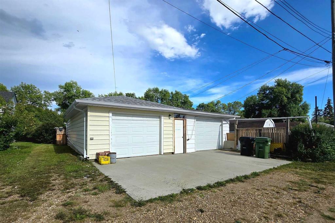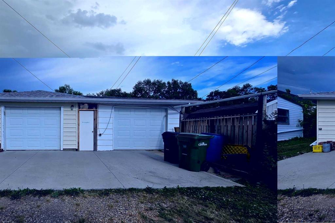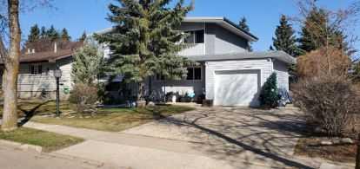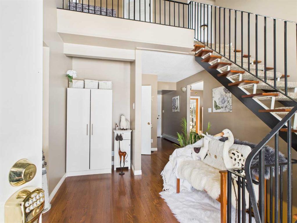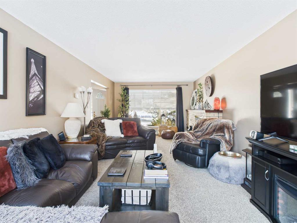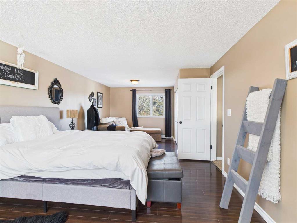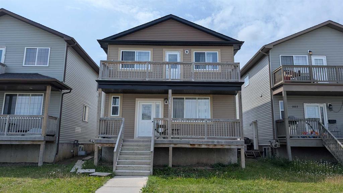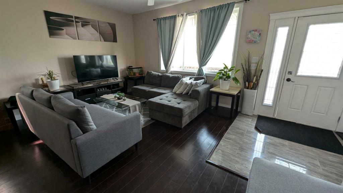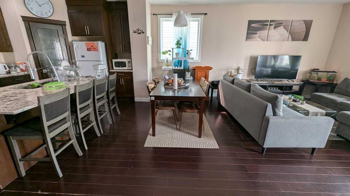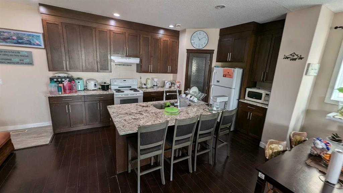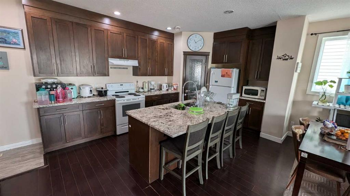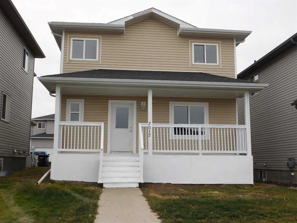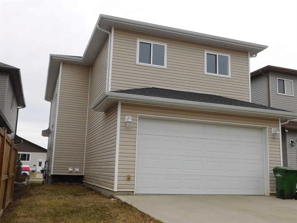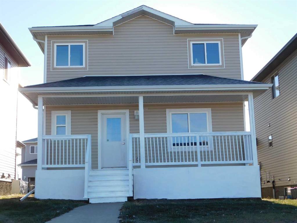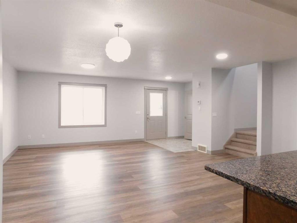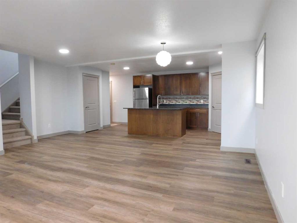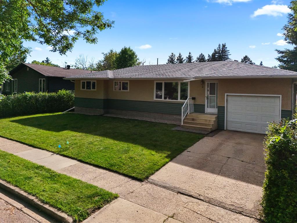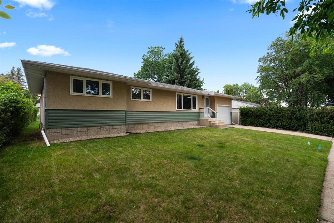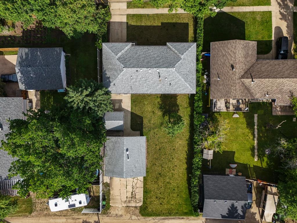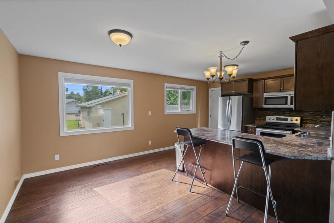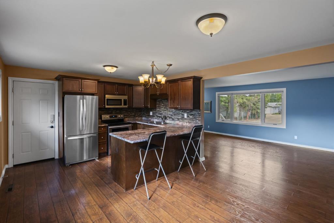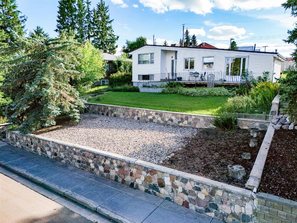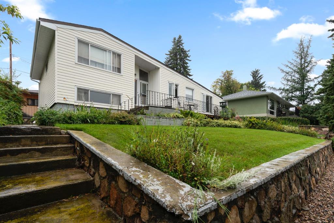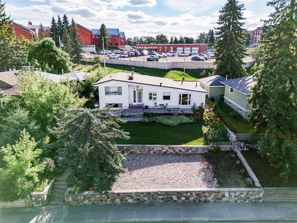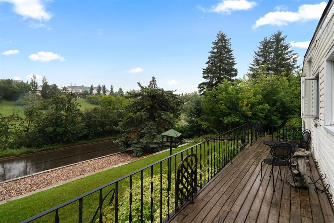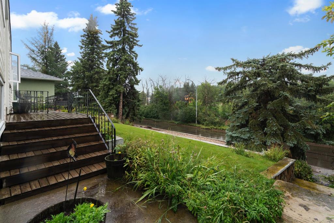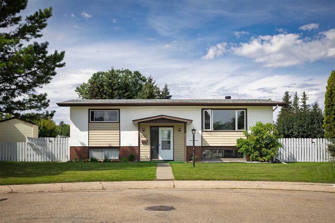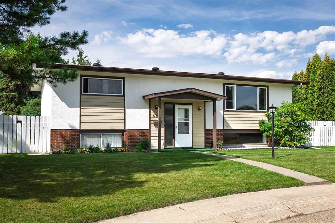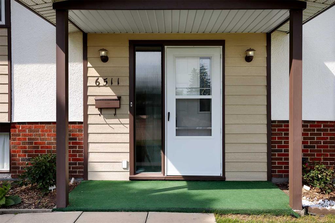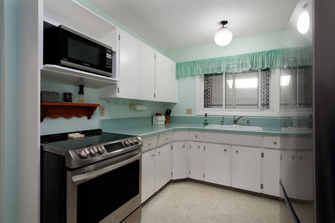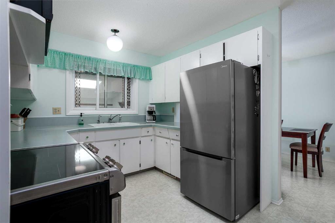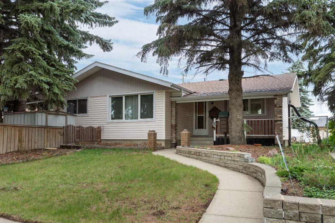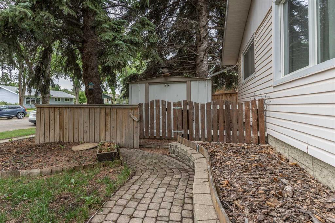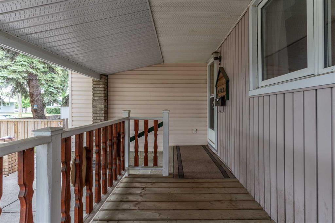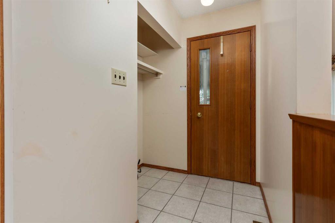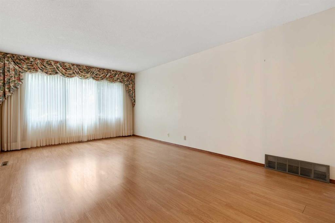5424 60 Street
Camrose T4V 4G9
MLS® Number: A2236928
$ 414,900
5
BEDROOMS
3 + 0
BATHROOMS
1,559
SQUARE FEET
1989
YEAR BUILT
Price improvement PLUS a newly built fence. Picture yourself coming home to this spacious bungalow, conveniently located in Victoria Park. With over 1,500 sq ft on the main floor and a fully finished basement, this home offers plenty of space for families, or anyone looking for room to grow or to host. The main level features a large living room, a dining area with a cozy gas fireplace, and a kitchen complete with an island, stainless steel appliances, and a pantry. The primary bedroom includes a 3-piece ensuite. Two additional bedrooms on the main floor provide flexible space for guests, kids, or a home office. The basement adds two more large bedrooms, a second living area, and a large storage room - so much space! Outside, enjoy a large, partially covered, maintenance free, Trex deck, fully fenced backyard, a delicious strawberry patch and convenient back alley access. Located near walking trails and parks, this spacious bungalow is ready for you to call it home.
| COMMUNITY | Victoria Park |
| PROPERTY TYPE | Detached |
| BUILDING TYPE | House |
| STYLE | Bungalow |
| YEAR BUILT | 1989 |
| SQUARE FOOTAGE | 1,559 |
| BEDROOMS | 5 |
| BATHROOMS | 3.00 |
| BASEMENT | Finished, Full |
| AMENITIES | |
| APPLIANCES | Dishwasher, Microwave Hood Fan, Refrigerator, Stove(s), Washer/Dryer |
| COOLING | None |
| FIREPLACE | Dining Room, Gas |
| FLOORING | Carpet, Hardwood |
| HEATING | Forced Air, Natural Gas |
| LAUNDRY | In Basement, Laundry Room |
| LOT FEATURES | Back Yard, City Lot, Rectangular Lot |
| PARKING | Double Garage Attached |
| RESTRICTIONS | None Known |
| ROOF | Asphalt Shingle |
| TITLE | Fee Simple |
| BROKER | Central Agencies Realty Inc. |
| ROOMS | DIMENSIONS (m) | LEVEL |
|---|---|---|
| Bedroom | 13`6" x 11`10" | Basement |
| Bedroom | 10`6" x 10`4" | Basement |
| Flex Space | 20`0" x 15`5" | Basement |
| 4pc Bathroom | Basement | |
| Laundry | Basement | |
| Storage | Basement | |
| Living Room | 21`0" x 18`3" | Main |
| Kitchen | 14`8" x 11`0" | Main |
| Dining Room | 19`0" x 12`4" | Main |
| Bedroom - Primary | 14`0" x 13`3" | Main |
| 3pc Ensuite bath | 7`2" x 5`2" | Main |
| Bedroom | 10`0" x 10`0" | Main |
| Bedroom | 9`11" x 9`11" | Main |
| 4pc Bathroom | 8`9" x 8`0" | Main |

