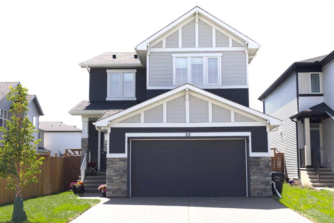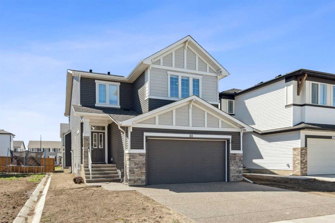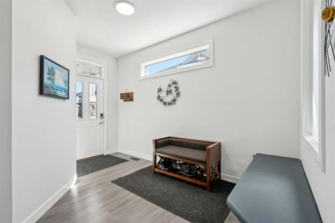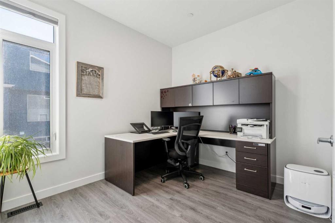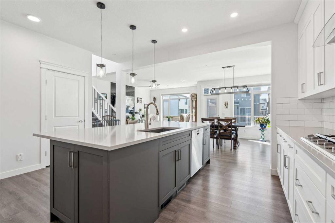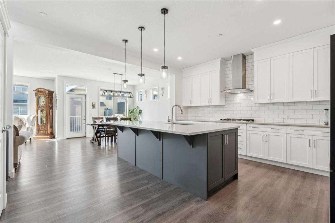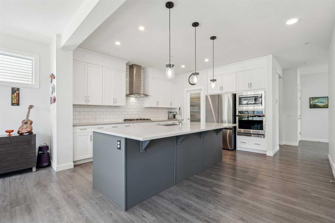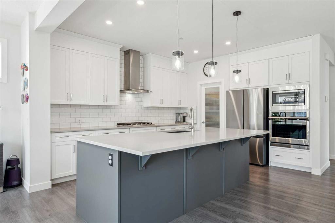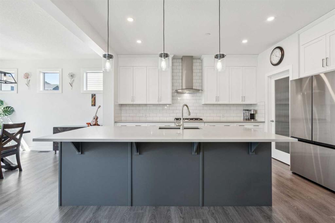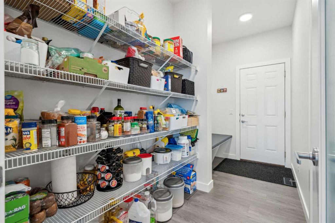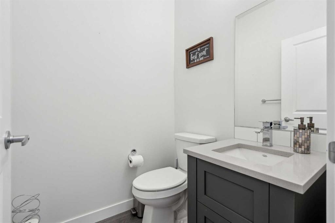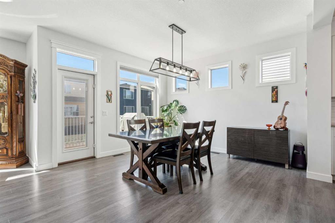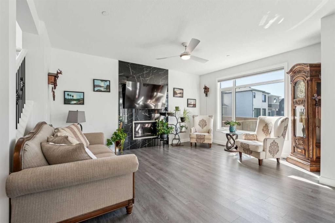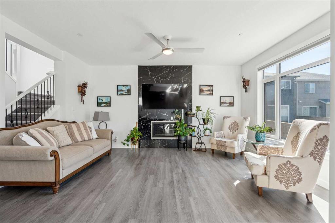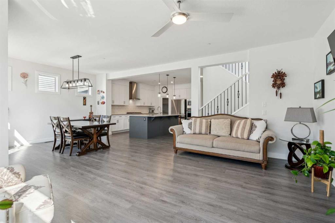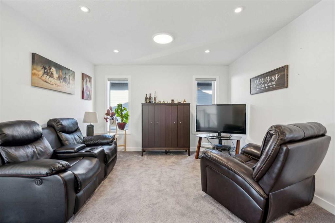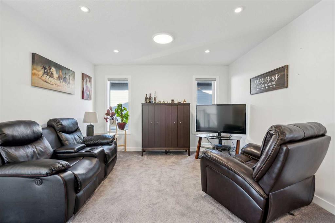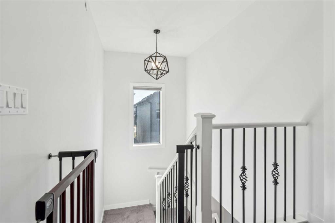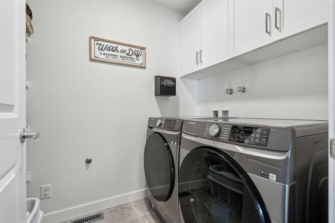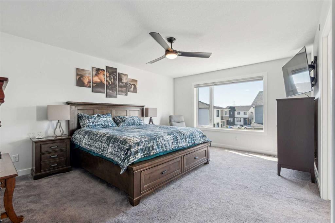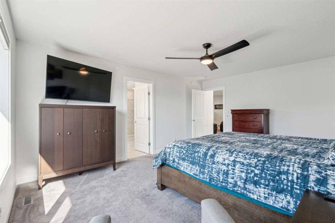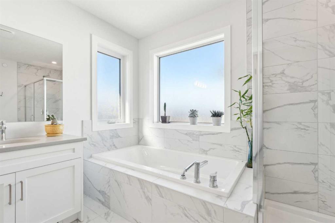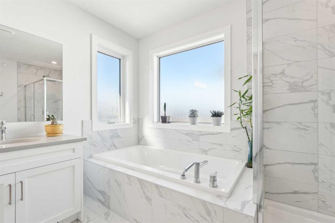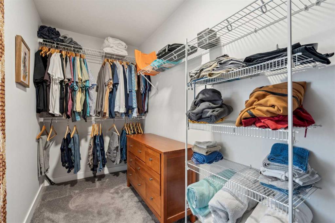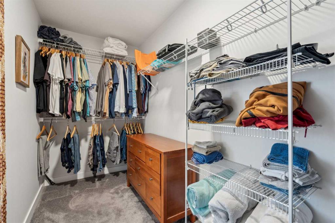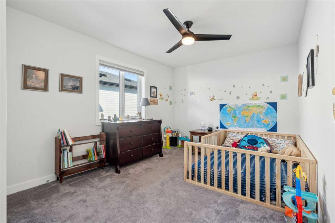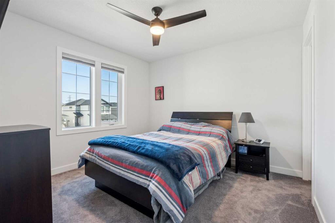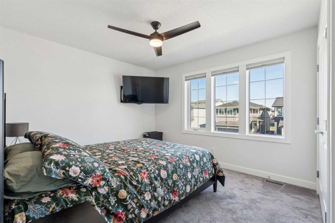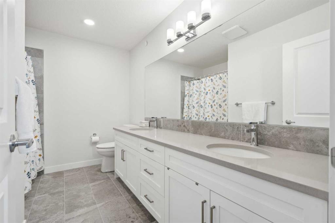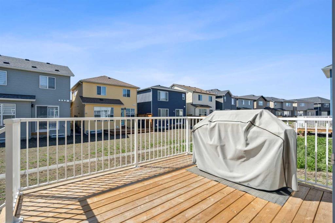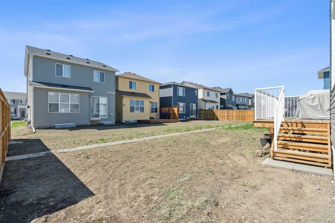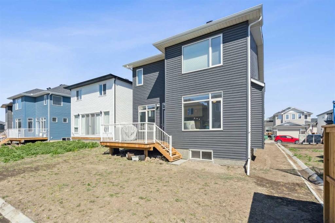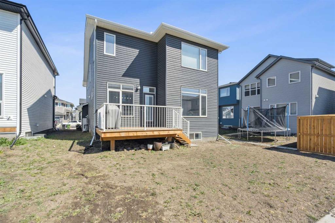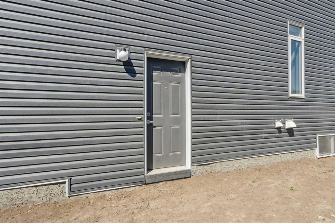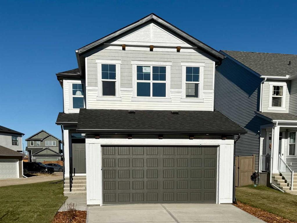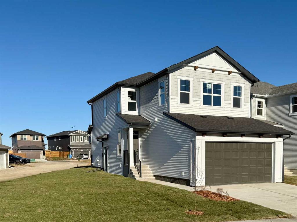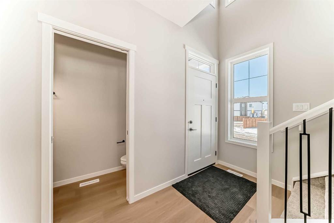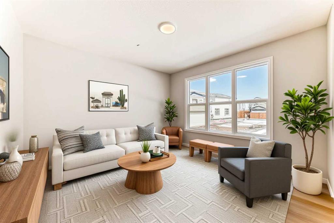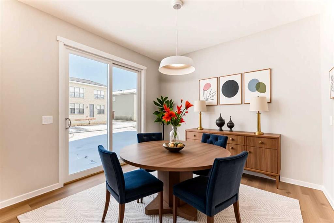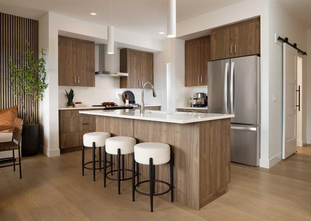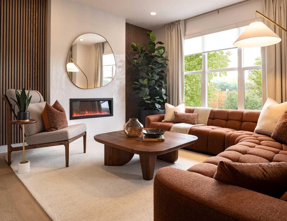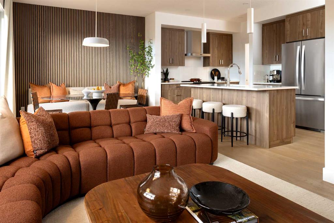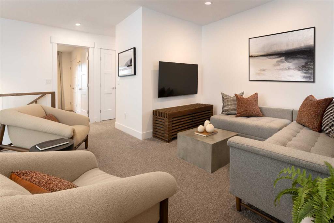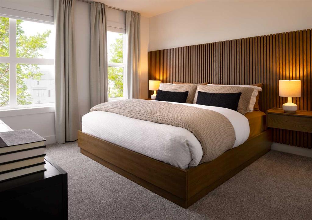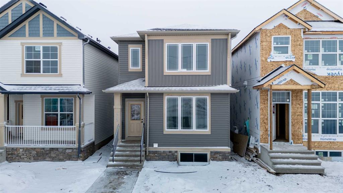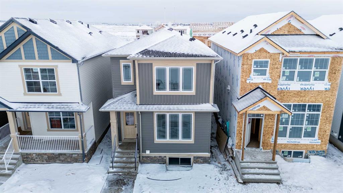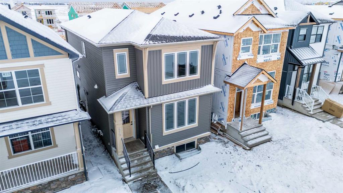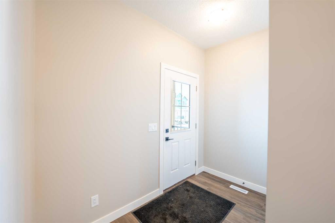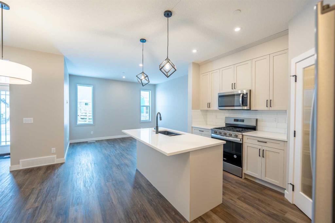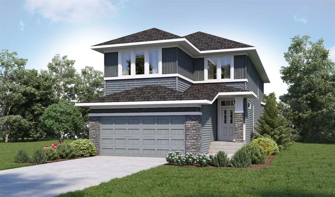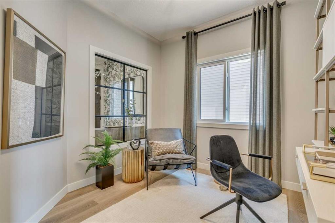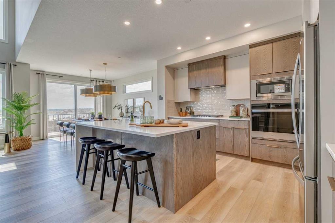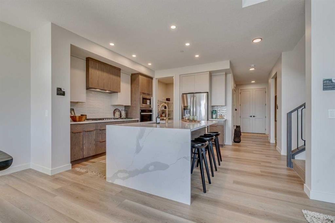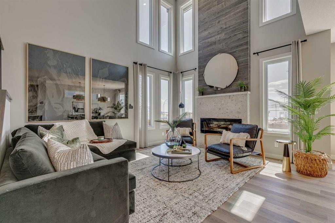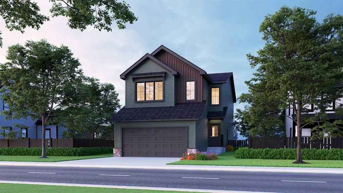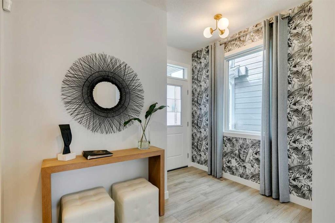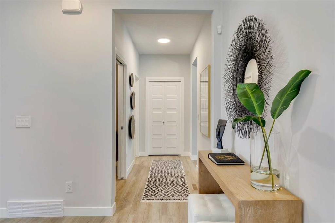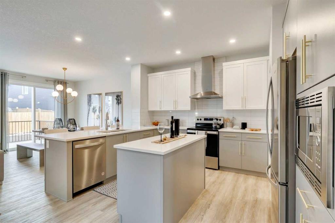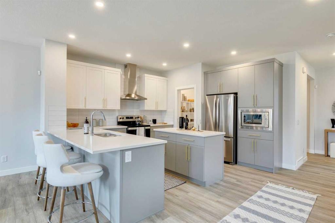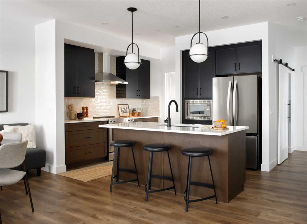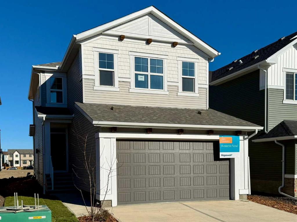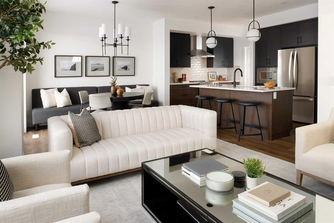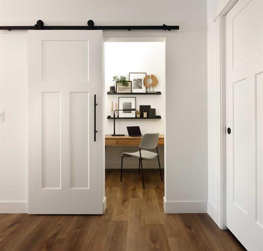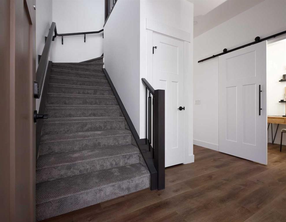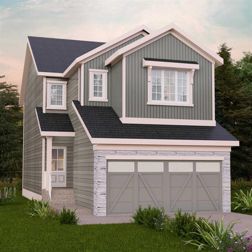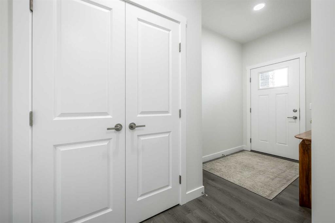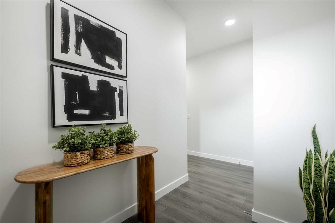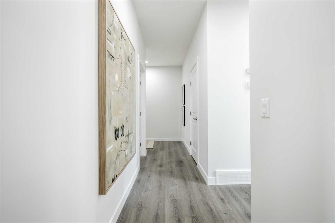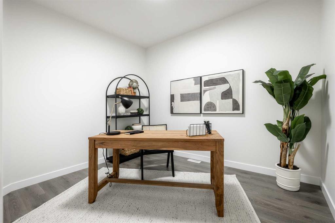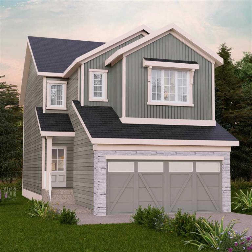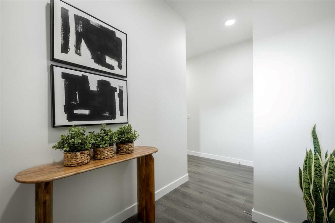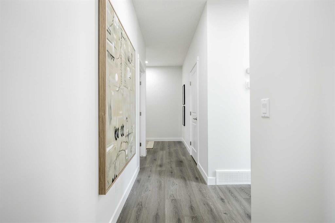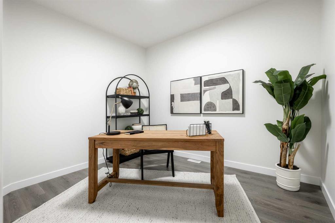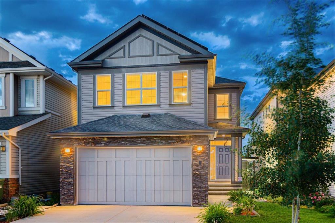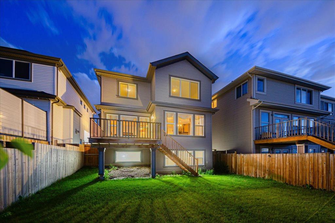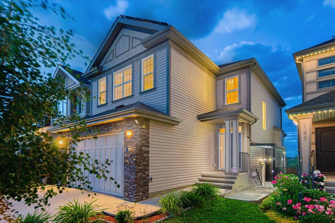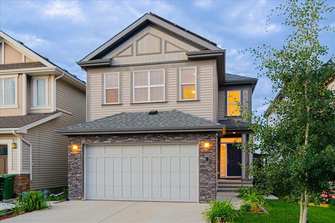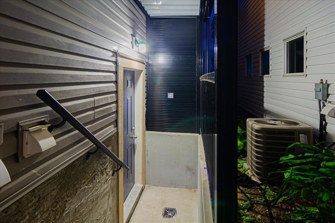55 Hotchkiss Row SE
Calgary T3S 0J5
MLS® Number: A2217359
$ 840,000
4
BEDROOMS
2 + 1
BATHROOMS
2,557
SQUARE FEET
2023
YEAR BUILT
Why buy new when you can own this virtually NEW build + UPGRADES, + SOD + FENCING without the price! Welcome to this stunning home offering over 2557 sq. ft. of thoughtfully designed living space, just 1.5 years old and still under new home warranty! This immaculate 4 bedroom, 2.5 bathroom residence is loaded with premium upgrades and offers everything your family needs and more. Step into the heart of the home: a chef's dream kitchen featuring a massive island with eating bar, gleaming quartz countertops, and a premium upgraded appliance package. The open concept main floor is enhanced with stylish finishes including beautiful LVP flooring and central air conditioning for year round comfort. Upstairs you'll find 3 spacious bedrooms plus a huge primary suite with a spa like ensuite, an amazing bonus room for family entertaining and a 2nd floor laundry room for convenience. The oversized double garage is insulated, finished and provides ample space for vehicles, storage, and all your toys. Situated in a desirable neighbourhood, this like new home blends luxury, function and peace of mind with remaining warranty coverage. Builder's price is over $901K + GST before any upgrades. Save thousands over new! Don't miss your opportunity to own this turnkey home with the upgrades already done. Call your favourite Realtor to book a showing today and make this beautiful home yours!
| COMMUNITY | Hotchkiss |
| PROPERTY TYPE | Detached |
| BUILDING TYPE | House |
| STYLE | 2 Storey |
| YEAR BUILT | 2023 |
| SQUARE FOOTAGE | 2,557 |
| BEDROOMS | 4 |
| BATHROOMS | 3.00 |
| BASEMENT | Full, Unfinished |
| AMENITIES | |
| APPLIANCES | Central Air Conditioner, Dishwasher, Dryer, Garage Control(s), Gas Cooktop, Humidifier, Microwave, Oven-Built-In, Range Hood, Refrigerator, Washer, Window Coverings |
| COOLING | Central Air |
| FIREPLACE | Gas, Living Room, Tile |
| FLOORING | Carpet, Ceramic Tile, Vinyl Plank |
| HEATING | Fireplace(s), Forced Air, Natural Gas |
| LAUNDRY | Laundry Room, Upper Level |
| LOT FEATURES | Back Yard, City Lot, Front Yard, Interior Lot, Level |
| PARKING | Aggregate, Double Garage Attached, Garage Door Opener, Garage Faces Front, Insulated, Off Street, Oversized |
| RESTRICTIONS | Utility Right Of Way |
| ROOF | Asphalt Shingle |
| TITLE | Fee Simple |
| BROKER | RE/MAX iRealty Innovations |
| ROOMS | DIMENSIONS (m) | LEVEL |
|---|---|---|
| Foyer | 13`3" x 11`9" | Main |
| Office | 10`2" x 9`1" | Main |
| Living Room | 17`1" x 13`0" | Main |
| 2pc Bathroom | 4`11" x 4`10" | Main |
| Kitchen | 15`6" x 15`11" | Main |
| Dining Room | 12`10" x 12`0" | Main |
| Bedroom | 11`0" x 10`7" | Upper |
| Laundry | 7`3" x 5`3" | Upper |
| 5pc Bathroom | 7`11" x 10`7" | Upper |
| Bedroom - Primary | 17`11" x 13`0" | Upper |
| Bedroom | 13`5" x 13`11" | Upper |
| Bedroom | 15`1" x 10`2" | Upper |
| Great Room | 12`4" x 13`11" | Upper |
| Walk-In Closet | 4`11" x 11`7" | Upper |
| 5pc Ensuite bath | 11`4" x 11`7" | Upper |

