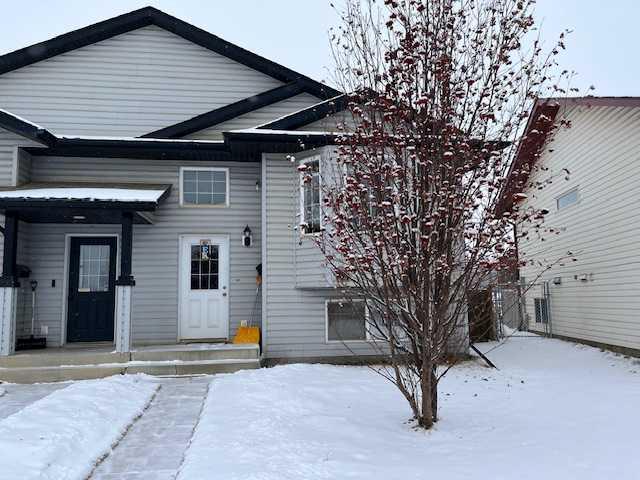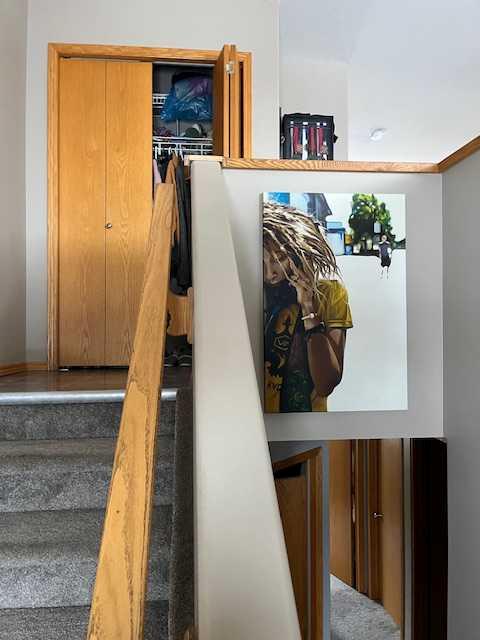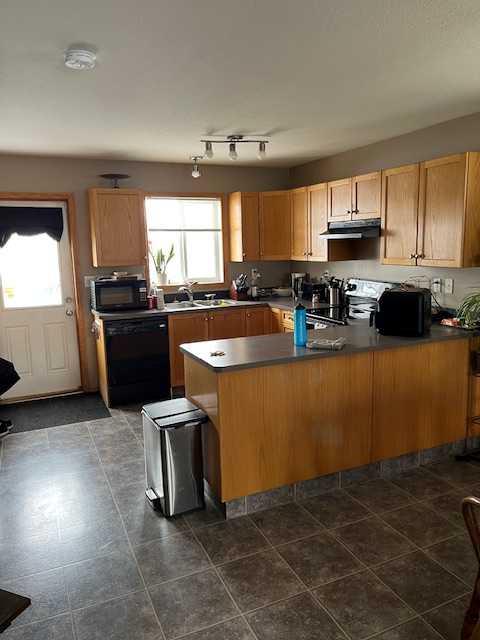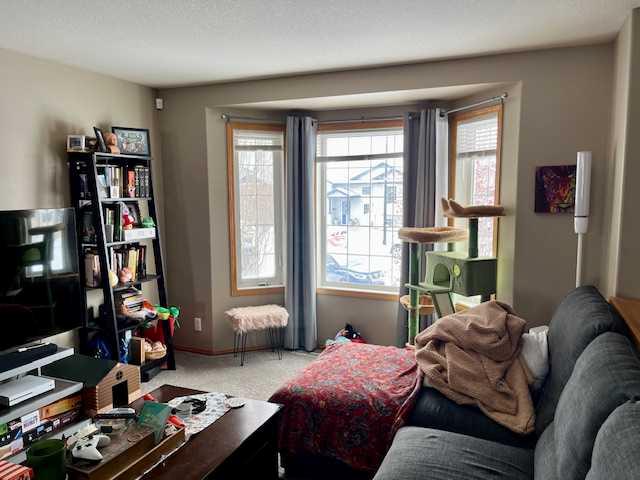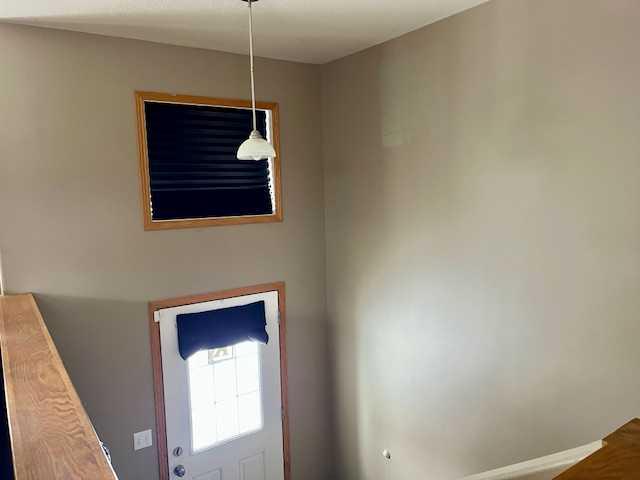55 Keen Crescent
Red Deer T4P 4B8
MLS® Number: A2209009
$ 299,900
3
BEDROOMS
1 + 1
BATHROOMS
2004
YEAR BUILT
Beautiful HALF DUPLEX BI-LEVEL! The main level flows nicely with the living room, kitchen and dining spaces and a 2pc powder room, with 3 bedrooms and a full bath below. And, it's painted in neutral colours with lots of upgrades and comes with 5 appliances! Close to transit, schools and shopping, this could be a great young family home or investment property. Fully fenced and nice sized yard!
| COMMUNITY | Kingsgate |
| PROPERTY TYPE | Semi Detached (Half Duplex) |
| BUILDING TYPE | Duplex |
| STYLE | Side by Side, Bi-Level |
| YEAR BUILT | 2004 |
| SQUARE FOOTAGE | 647 |
| BEDROOMS | 3 |
| BATHROOMS | 2.00 |
| BASEMENT | Finished, Full |
| AMENITIES | |
| APPLIANCES | Dishwasher, Range Hood, Refrigerator, Stove(s), Washer/Dryer |
| COOLING | None |
| FIREPLACE | N/A |
| FLOORING | Carpet, Linoleum |
| HEATING | Forced Air, Natural Gas |
| LAUNDRY | Laundry Room, Main Level |
| LOT FEATURES | Back Lane, Landscaped, Rectangular Lot |
| PARKING | Off Street |
| RESTRICTIONS | None Known |
| ROOF | Shingle |
| TITLE | Fee Simple |
| BROKER | RE/MAX real estate central alberta |
| ROOMS | DIMENSIONS (m) | LEVEL |
|---|---|---|
| Bedroom - Primary | 12`11" x 11`1" | Basement |
| Bedroom | 11`10" x 8`5" | Basement |
| Bedroom | 9`9" x 8`3" | Basement |
| 4pc Bathroom | 8`5" x 4`11" | Basement |
| Living Room | 13`4" x 11`10" | Main |
| Dining Room | 11`6" x 8`8" | Main |
| Kitchen | 13`10" x 11`0" | Main |
| Laundry | 10`6" x 7`1" | Main |
| 2pc Bathroom | 0`0" x 0`0" | Main |







































