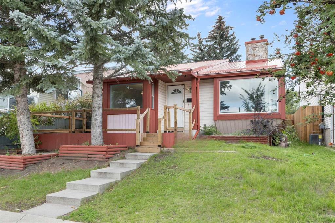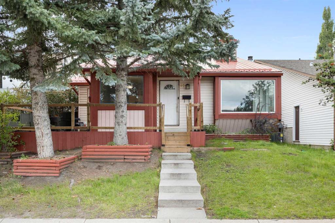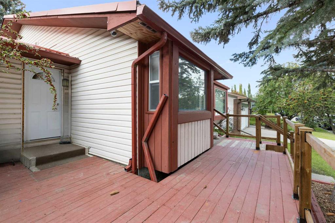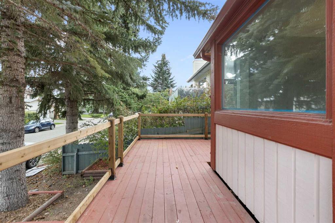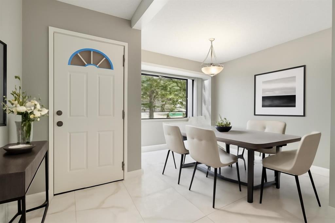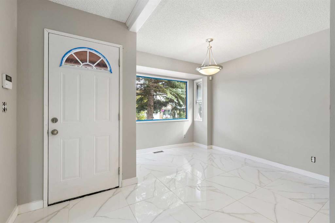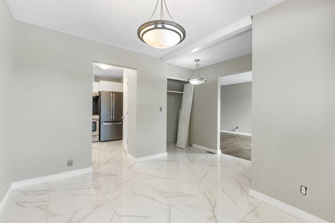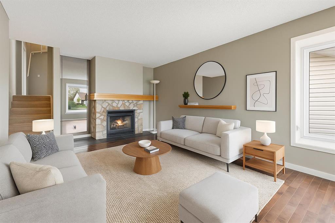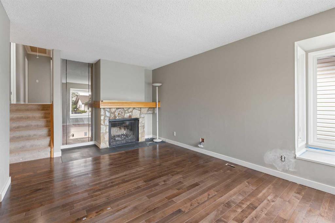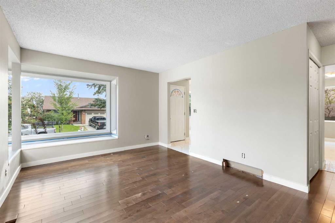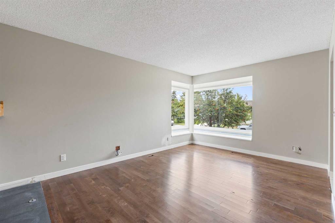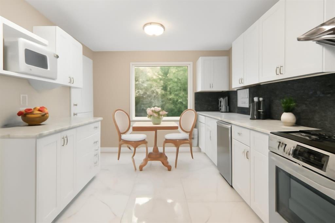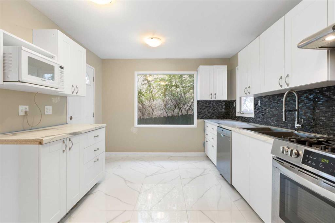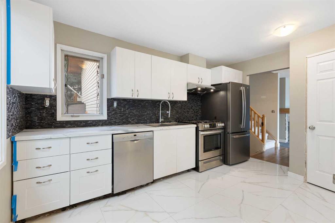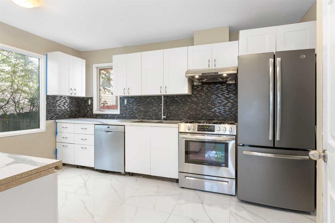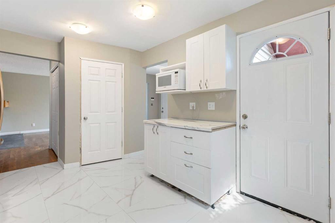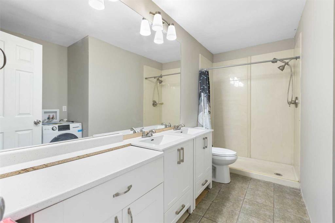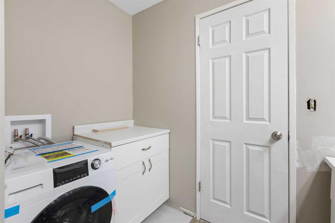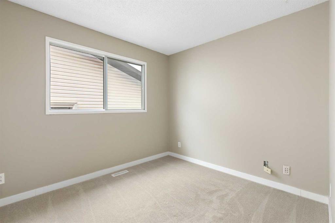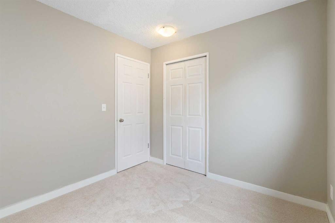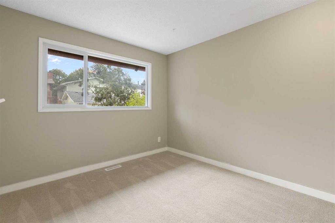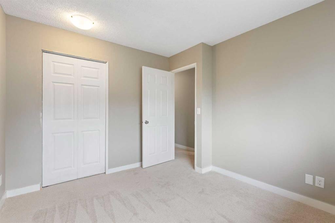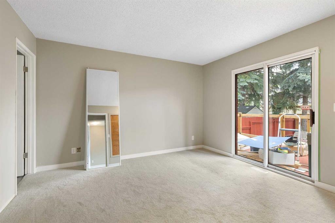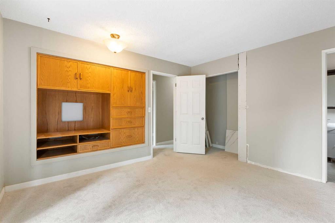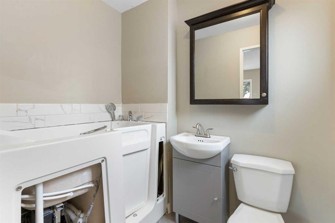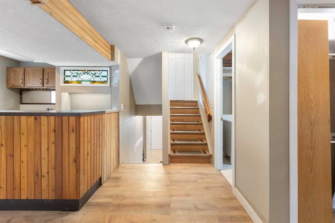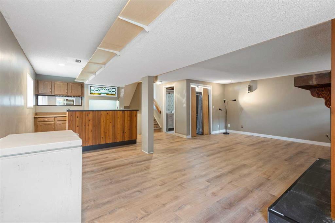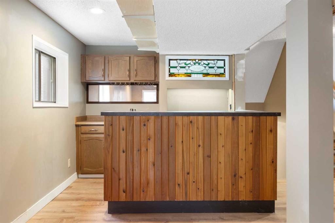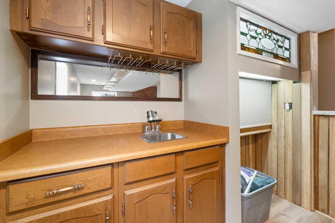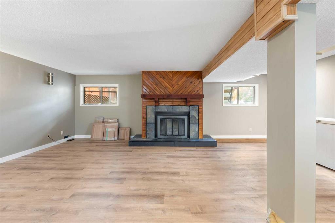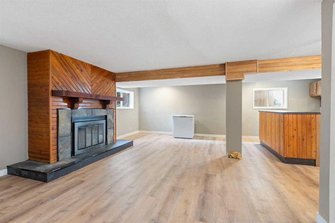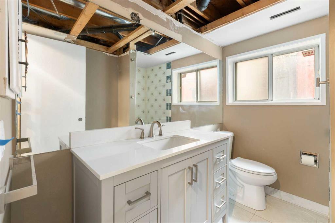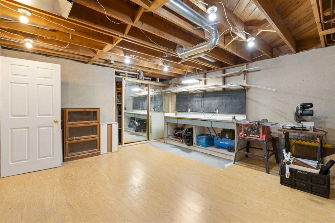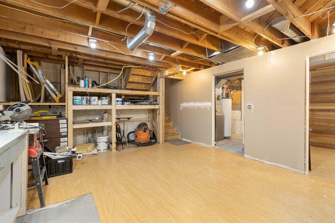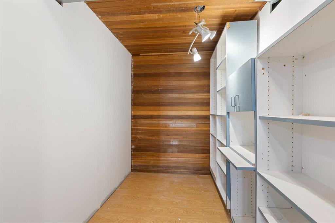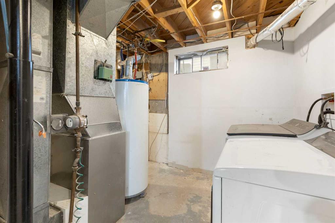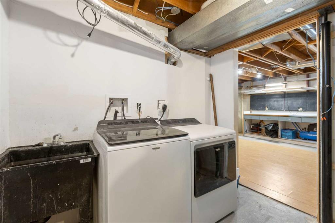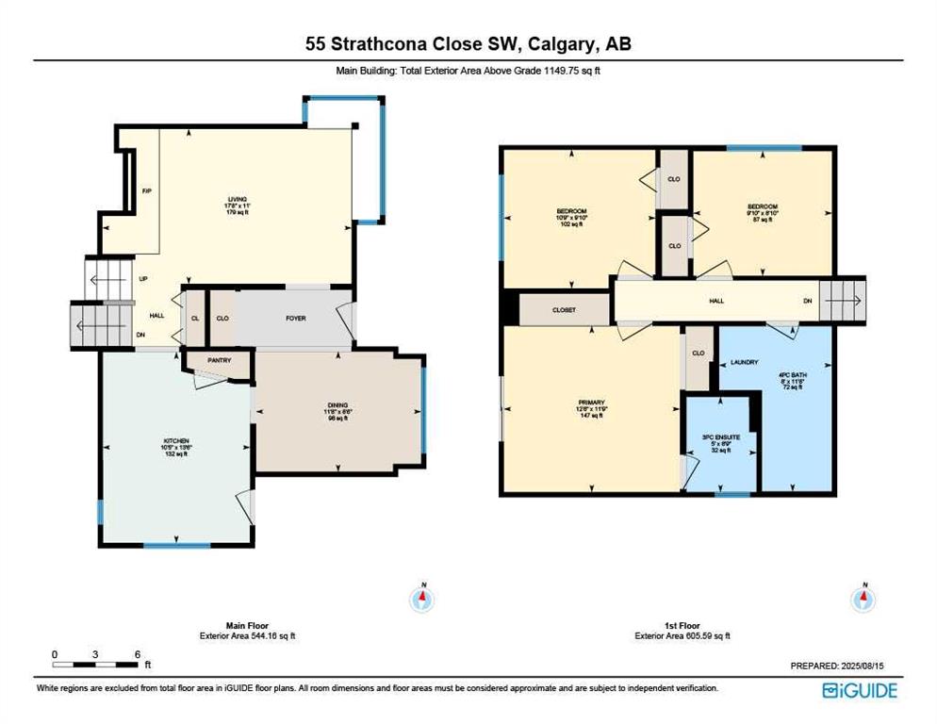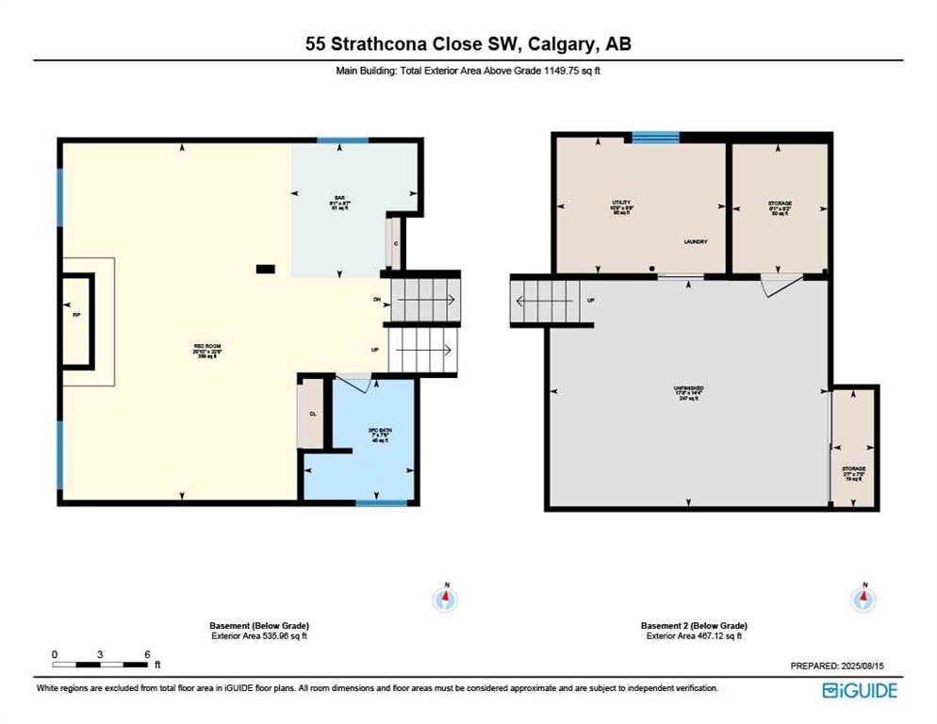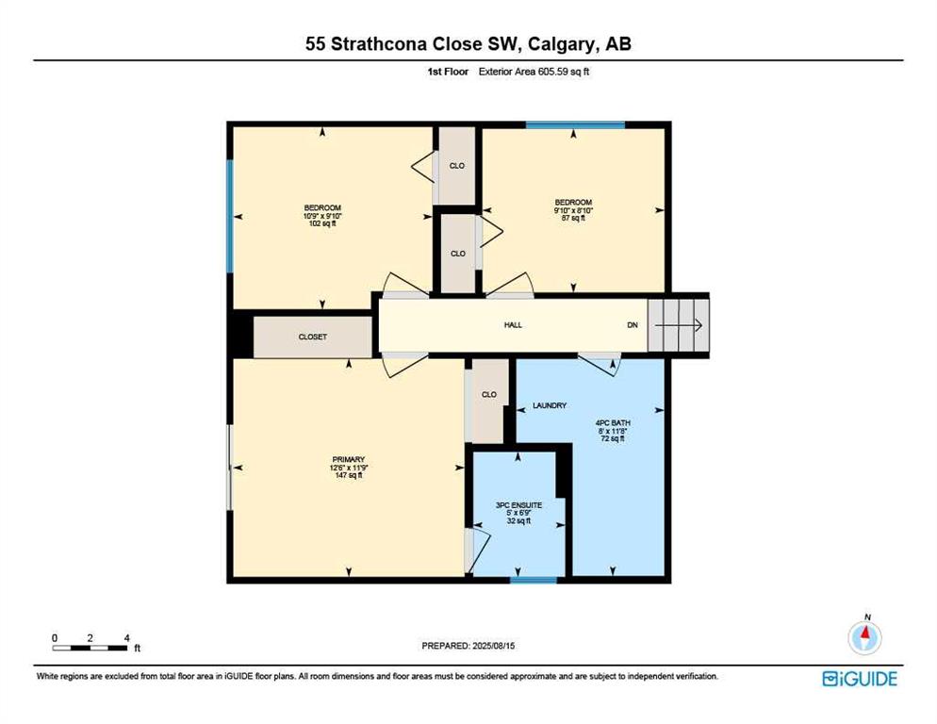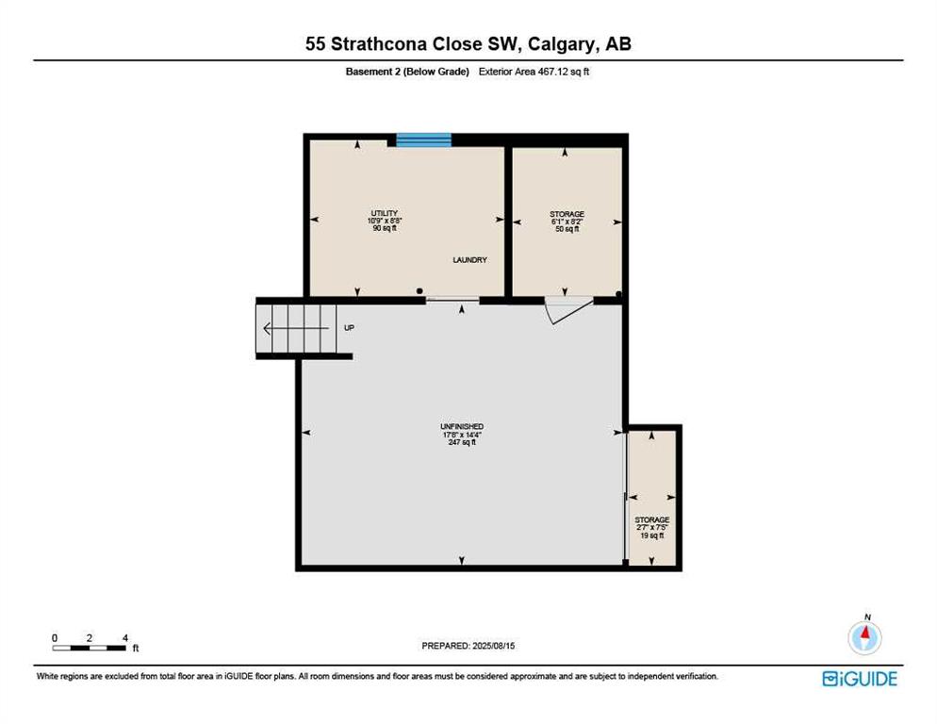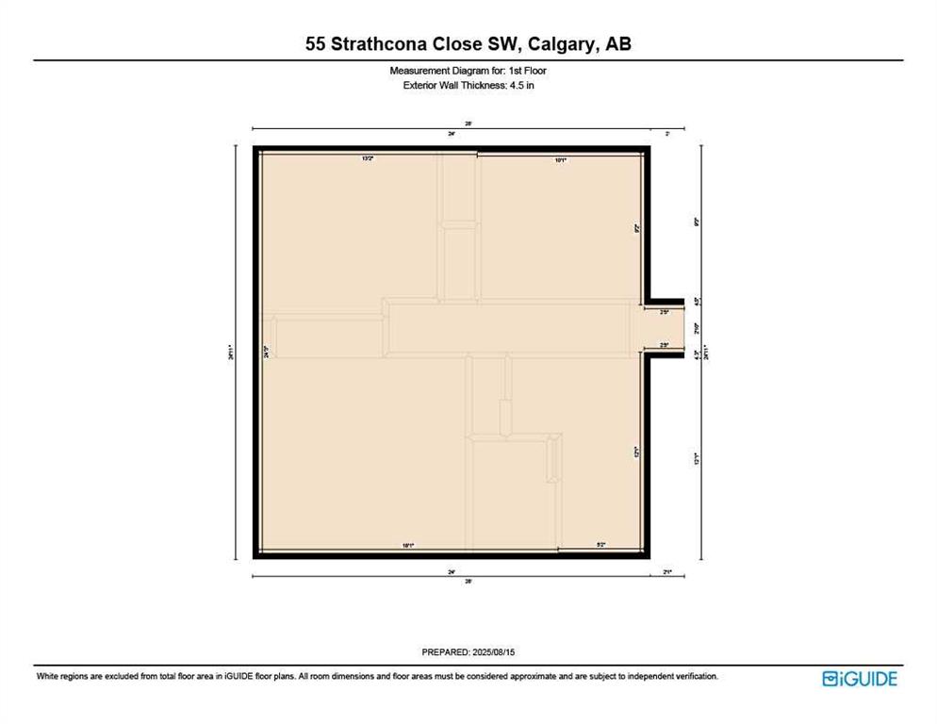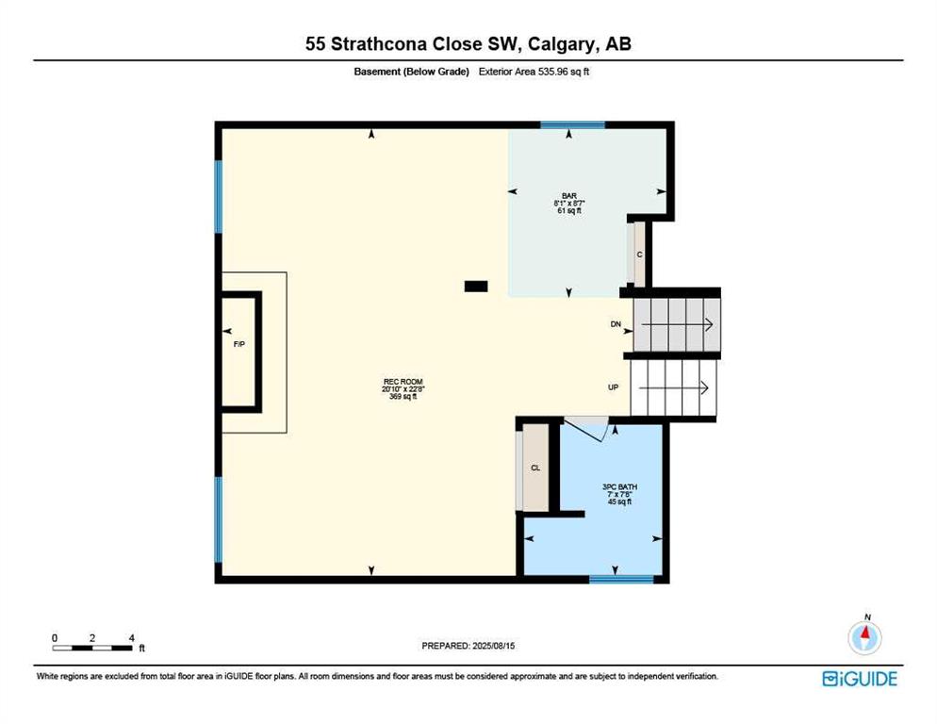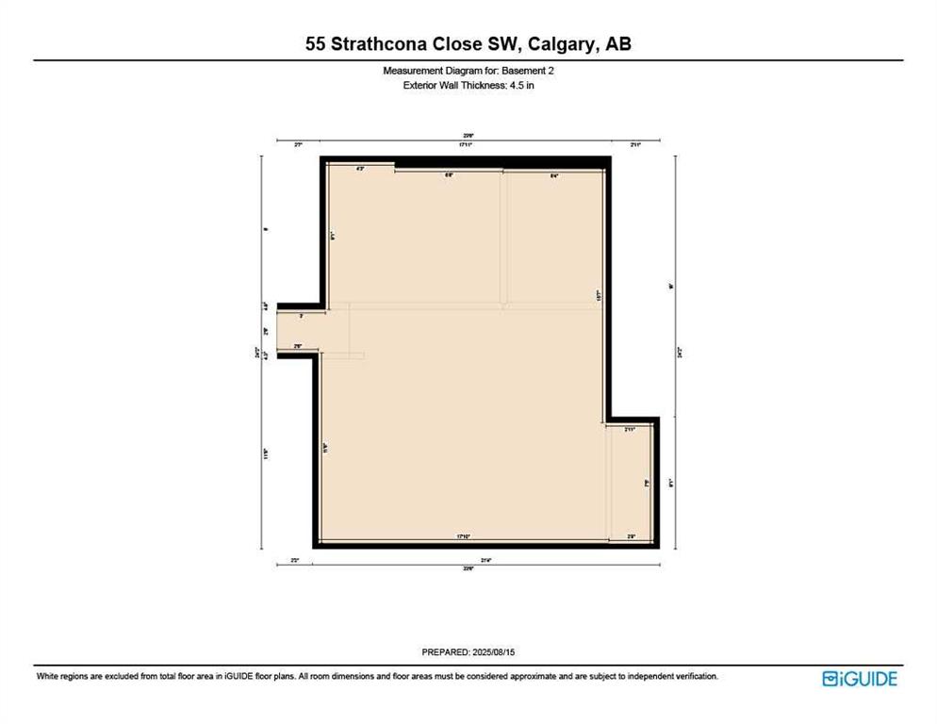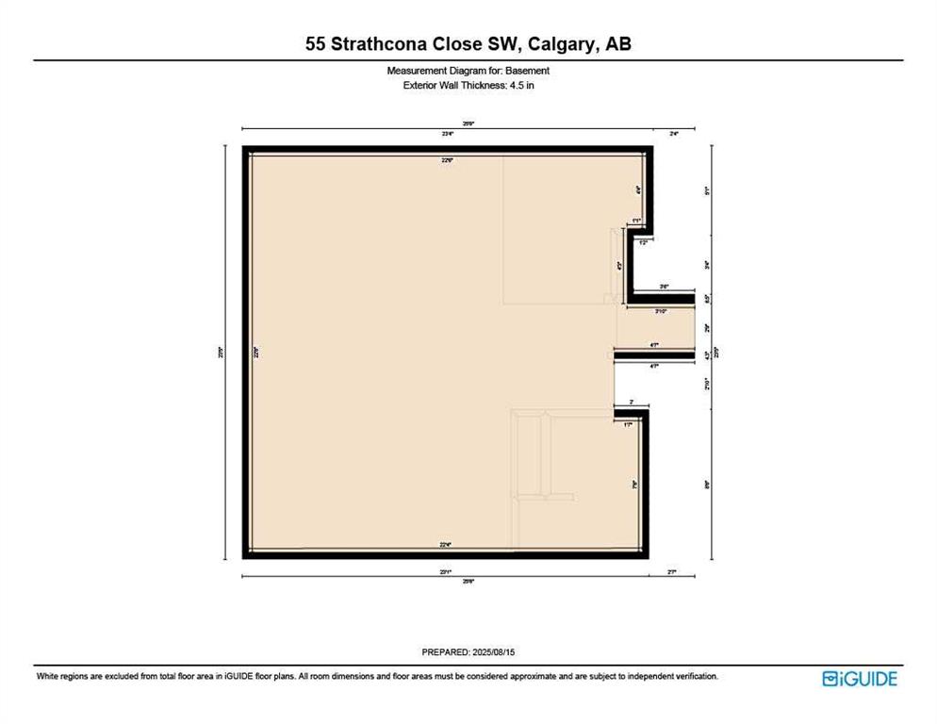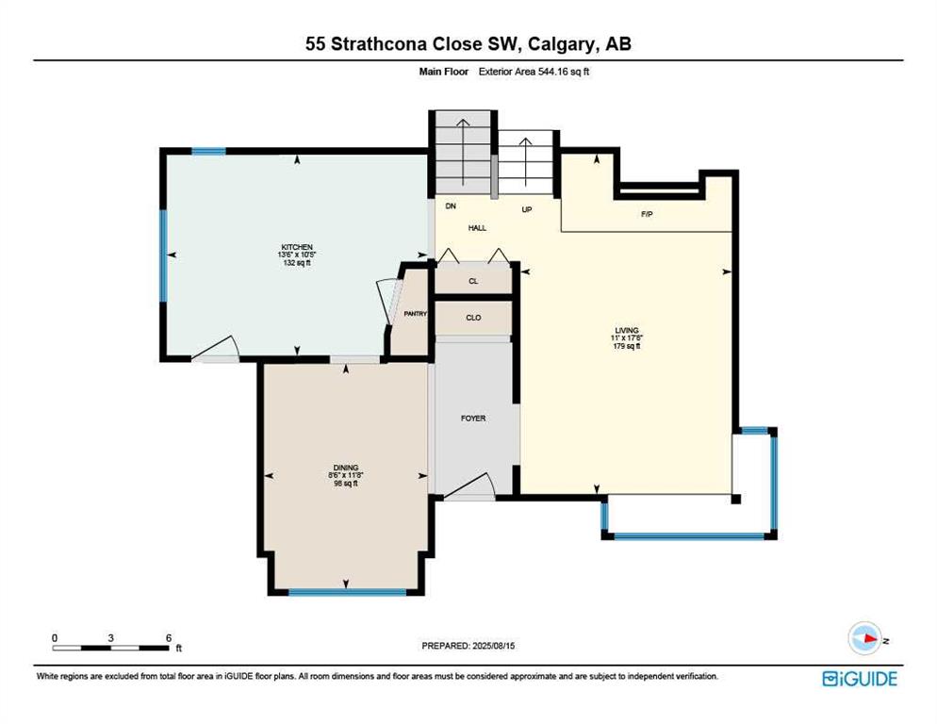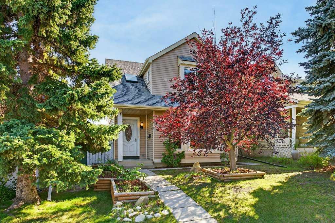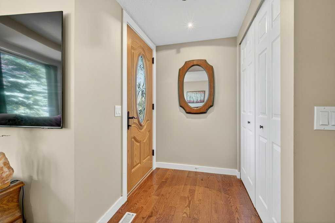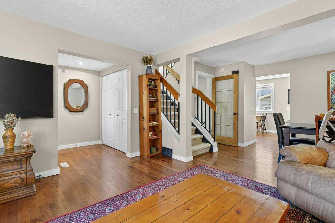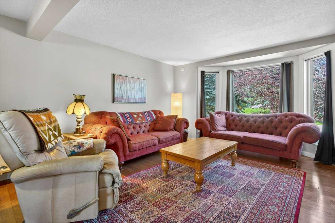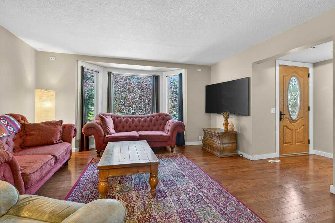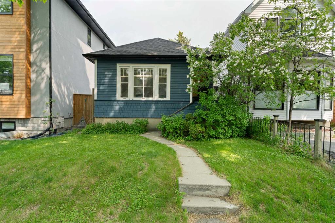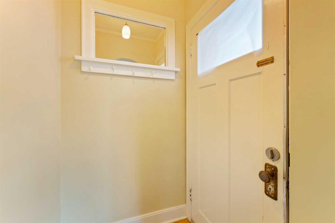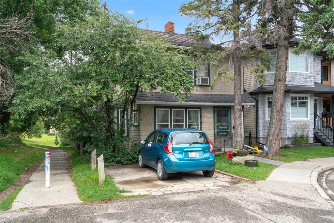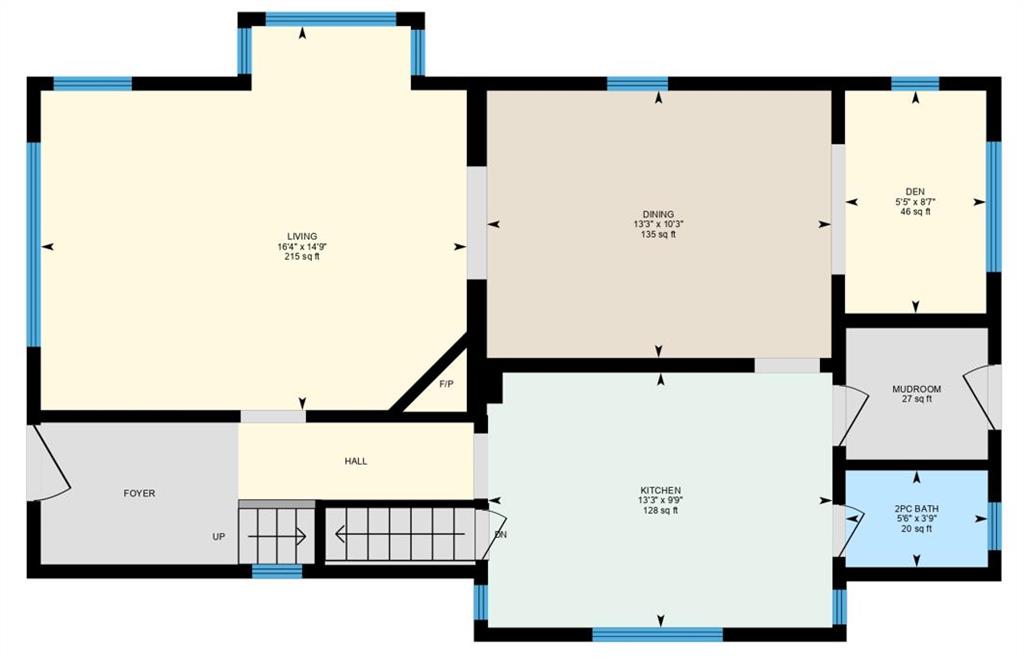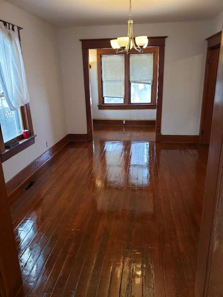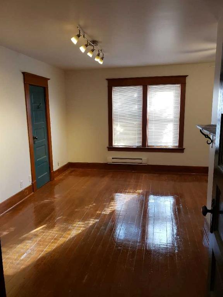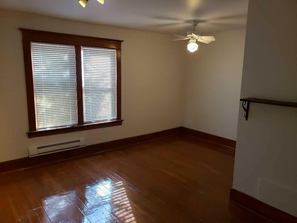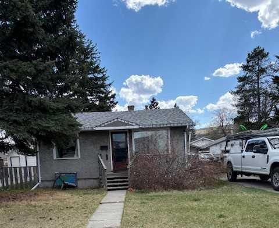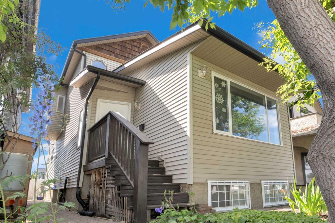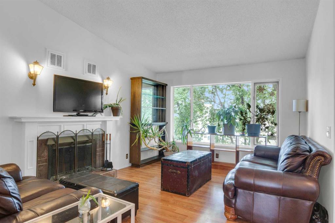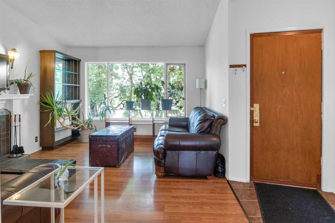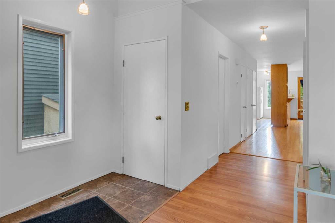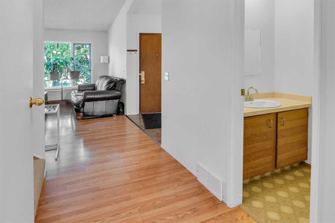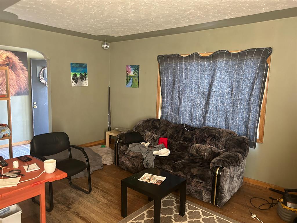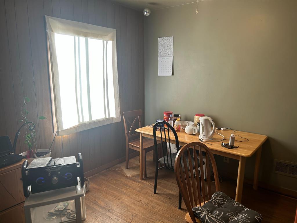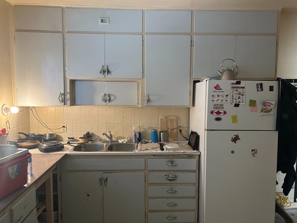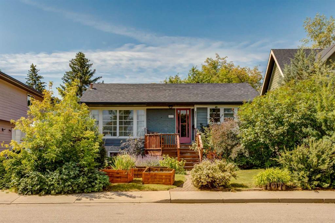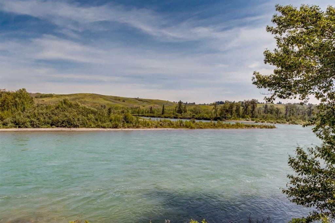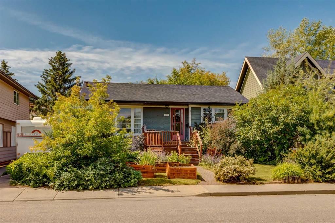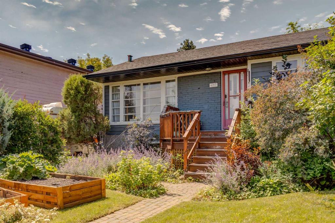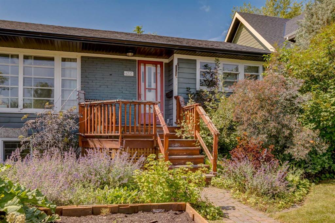55 Strathcona Close
Calgary T3H 1L2
MLS® Number: A2237356
$ 549,999
3
BEDROOMS
3 + 0
BATHROOMS
1,150
SQUARE FEET
1980
YEAR BUILT
Welcome to this thoughtfully updated 4-LEVEL SPLIT offering a blend of COMFORT, FUNCTION, and MODERN UPGRADES—with most major improvements already complete and just a few finishing touches left for you to make it truly yours. Set in a quiet, FAMILY-FRIENDLY neighbourhood, this home is VACANT with QUICK POSSESSION available and offers a total of 2,152.83 sq. ft. Perfect for buyers who want to move in right away and finish renovations as they live here, giving the opportunity to add personal style while building equity. The KITCHEN is well-equipped with a GAS STOVE, GE FRIDGE, BOSCH DISHWASHER, and NEW FIXTURES, along with updated cabinets. Bathrooms feature NEW VANITIES and TOILETS, while a METAL ROOF (2018) with a 50-YEAR WARRANTY provides long-term peace of mind. For easy maintenance, NEW LEAF FILTERS (2024) have been added to the oversized 6-inch gutters. Step outside to enjoy a BRAND NEW FRONT PORCH, SPACIOUS BACK DECK, and a NEWLY FENCED YARD, plus a DEDICATED PARKING SPACE at the back. Inside, you’ll find UPDATED FLOORING including PORCELAIN TILE in the kitchen and dining room, HARDWOOD in the living room, and LUXURY VINYL in the ensuite, lower bathroom, and family room. The ENSUITE features a RELAXING JETTED WALK-IN TUB. Laundry is convenient with an ALL-IN-ONE WASHER upstairs and a NEW HIGH-EFFICIENCY WASHER & DRYER on the lower level. Other upgrades include a BRAND NEW FURNACE and NEW WINDOWS in the living room and second bedroom. With the big-ticket items already taken care of, all that’s left are the finishing details—making this an ideal opportunity for buyers who want to move in, enjoy the updates, and add their personal touch over time.
| COMMUNITY | Strathcona Park |
| PROPERTY TYPE | Detached |
| BUILDING TYPE | House |
| STYLE | 4 Level Split |
| YEAR BUILT | 1980 |
| SQUARE FOOTAGE | 1,150 |
| BEDROOMS | 3 |
| BATHROOMS | 3.00 |
| BASEMENT | Full, Partially Finished |
| AMENITIES | |
| APPLIANCES | Bar Fridge, Built-In Gas Range, Built-In Oven, Built-In Refrigerator, Dishwasher, European Washer/Dryer Combination, Washer/Dryer |
| COOLING | None |
| FIREPLACE | Wood Burning |
| FLOORING | Carpet, Hardwood, Laminate, Tile, Vinyl |
| HEATING | Forced Air |
| LAUNDRY | In Basement, In Hall |
| LOT FEATURES | Back Lane, Back Yard, Front Yard |
| PARKING | Off Street, Parking Pad |
| RESTRICTIONS | Easement Registered On Title |
| ROOF | Metal |
| TITLE | Fee Simple |
| BROKER | Real Broker |
| ROOMS | DIMENSIONS (m) | LEVEL |
|---|---|---|
| 3pc Bathroom | 23`0" x 25`7" | Basement |
| Other | 26`7" x 28`6" | Basement |
| Game Room | 65`11" x 74`10" | Basement |
| Storage | 8`10" x 24`7" | Basement |
| Storage | 20`0" x 26`11" | Basement |
| Other | 58`5" x 47`3" | Basement |
| Furnace/Utility Room | 35`9" x 28`10" | Basement |
| Dining Room | 38`9" x 28`3" | Main |
| Kitchen | 34`5" x 44`7" | Main |
| Living Room | 58`5" x 36`1" | Main |
| 3pc Ensuite bath | 16`5" x 22`8" | Second |
| 4pc Bathroom | 26`3" x 38`9" | Second |
| Bedroom | 35`9" x 29`10" | Second |
| Bedroom | 29`10" x 26`7" | Second |
| Bedroom - Primary | 41`4" x 39`0" | Second |

