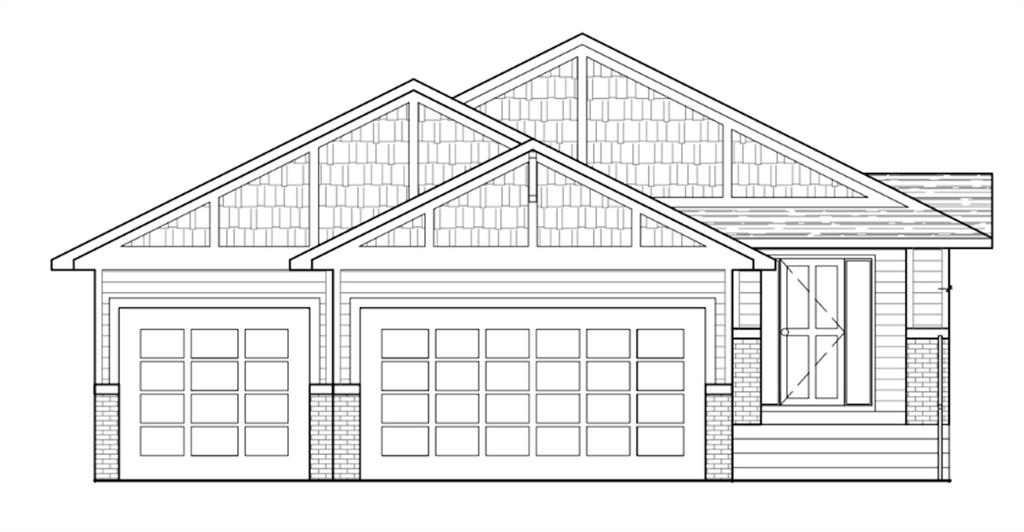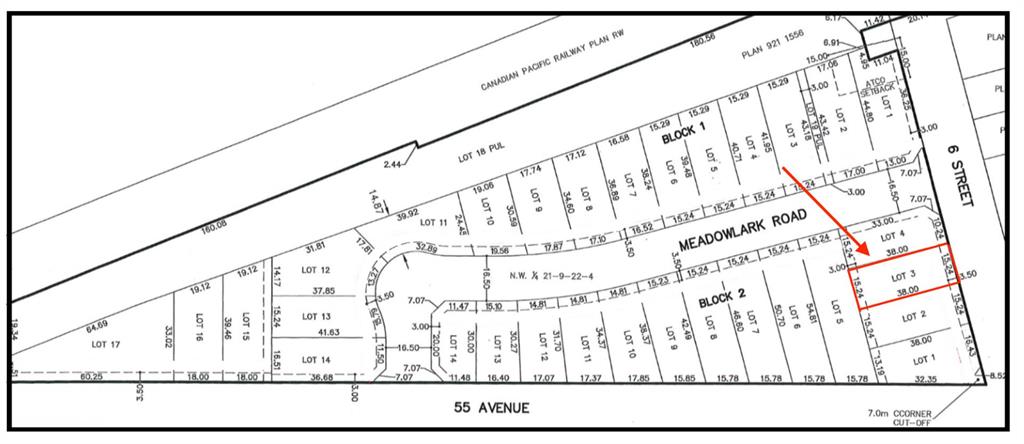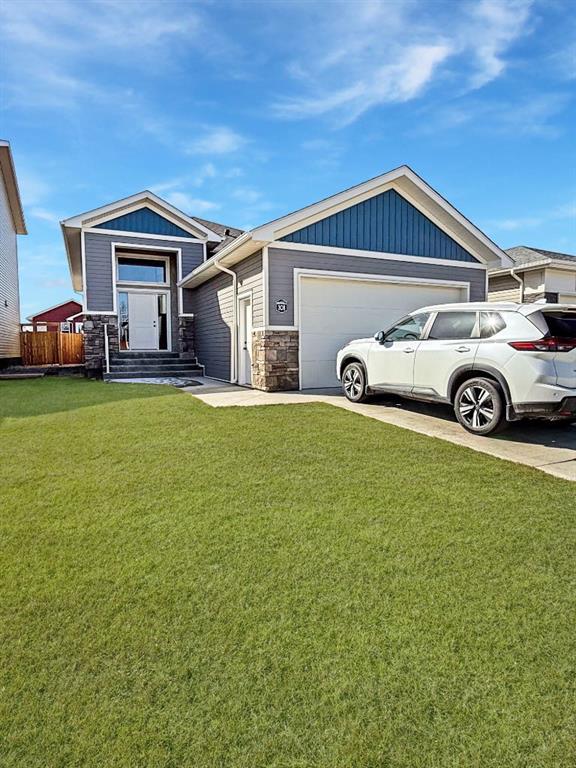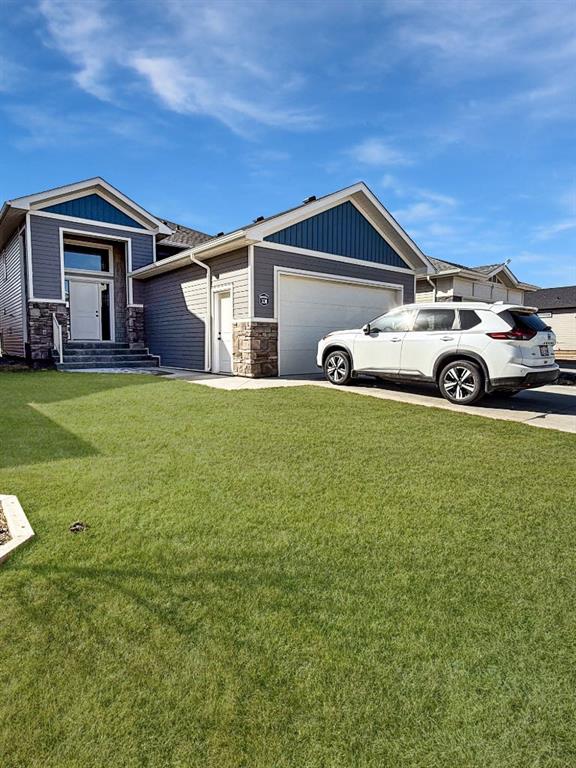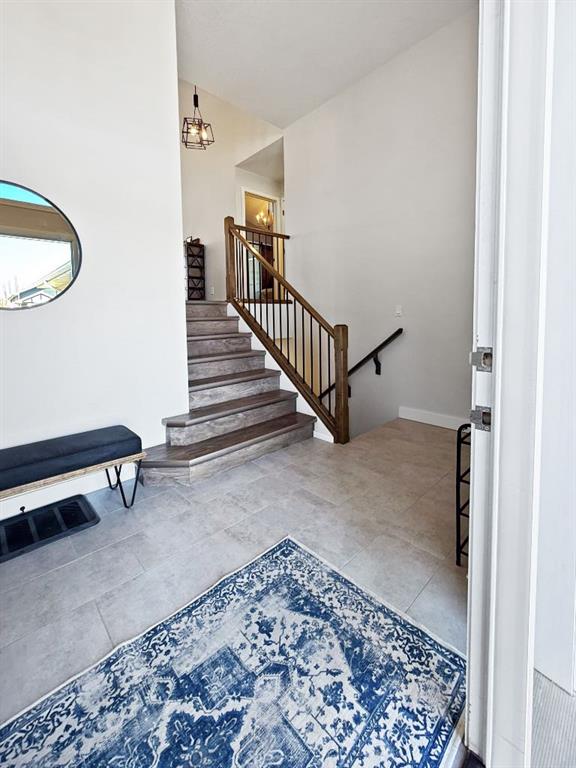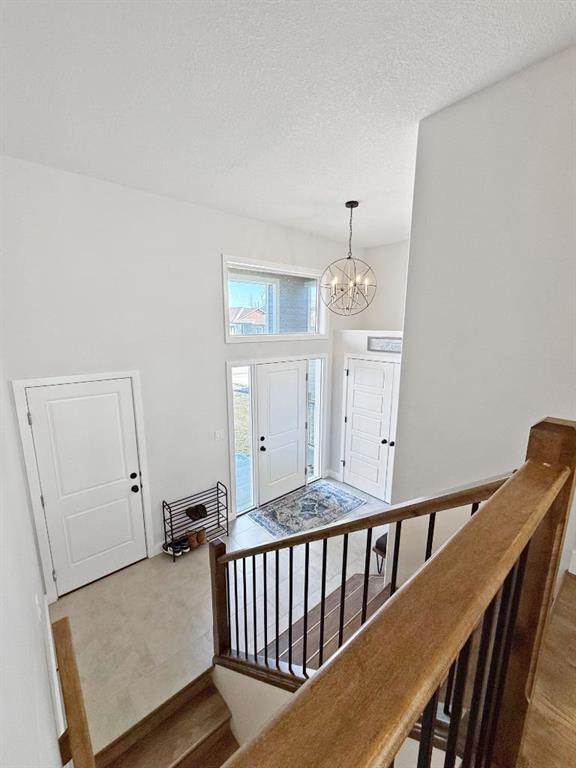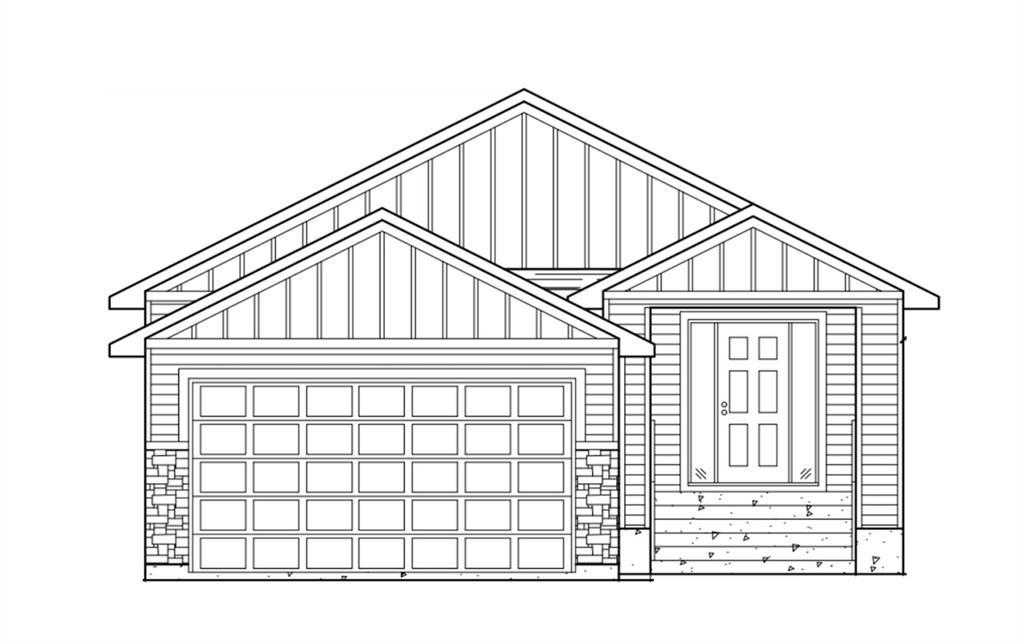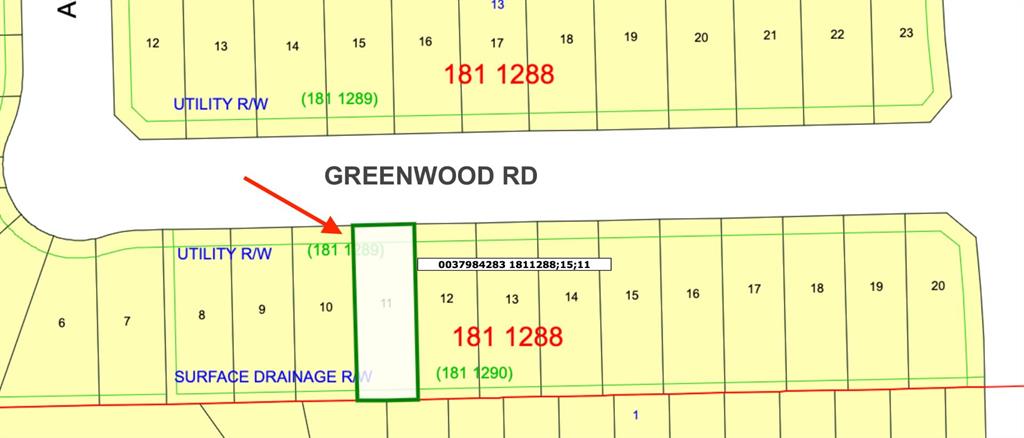$ 650,000
4
BEDROOMS
3 + 0
BATHROOMS
1,502
SQUARE FEET
2025
YEAR BUILT
This fantastic plan, in Meadowlark Estates, has it all—4 bedrooms, 3 bathrooms, a triple-car garage, and a finished basement with a cozy fireplace. The layout includes a spacious primary suite with a walk-in closet, main-floor laundry, and both a family room and living room, giving you plenty of space to relax or entertain. Contact us for more details!
| COMMUNITY | |
| PROPERTY TYPE | Detached |
| BUILDING TYPE | House |
| STYLE | Bungalow |
| YEAR BUILT | 2025 |
| SQUARE FOOTAGE | 1,502 |
| BEDROOMS | 4 |
| BATHROOMS | 3.00 |
| BASEMENT | Finished, Full |
| AMENITIES | |
| APPLIANCES | Dishwasher, Electric Stove, Refrigerator |
| COOLING | None |
| FIREPLACE | Basement, Gas |
| FLOORING | Carpet, Ceramic Tile, Vinyl |
| HEATING | Forced Air, Natural Gas |
| LAUNDRY | Main Level |
| LOT FEATURES | Rectangular Lot |
| PARKING | Triple Garage Attached |
| RESTRICTIONS | None Known |
| ROOF | Asphalt Shingle |
| TITLE | Fee Simple |
| BROKER | Winston Browne |
| ROOMS | DIMENSIONS (m) | LEVEL |
|---|---|---|
| Bedroom | 15`0" x 13`3" | Basement |
| Bedroom | 15`1" x 11`11" | Basement |
| 4pc Bathroom | 0`0" x 0`0" | Basement |
| Family Room | 30`6" x 20`10" | Basement |
| Living Room | 12`6" x 15`0" | Main |
| Dining Room | 12`0" x 9`0" | Main |
| Kitchen | 12`10" x 10`3" | Main |
| Laundry | 7`3" x 5`9" | Main |
| Bedroom - Primary | 12`5" x 16`2" | Main |
| Bedroom | 10`1" x 12`8" | Main |
| 5pc Ensuite bath | 0`0" x 0`0" | Main |
| 4pc Bathroom | 0`0" x 0`0" | Main |

