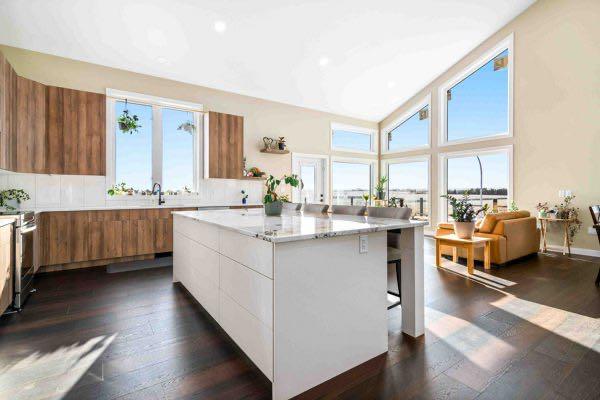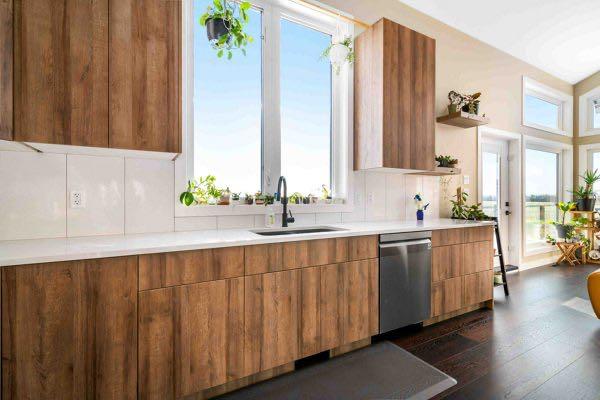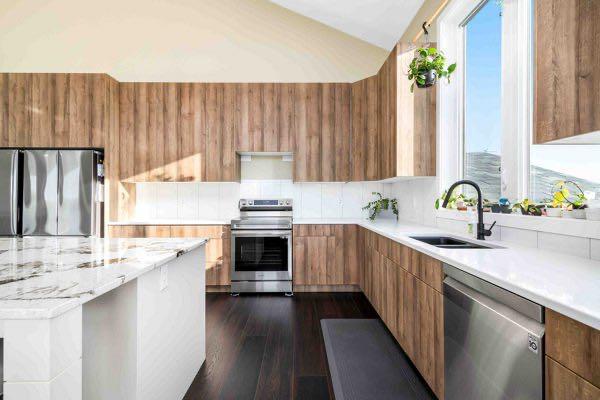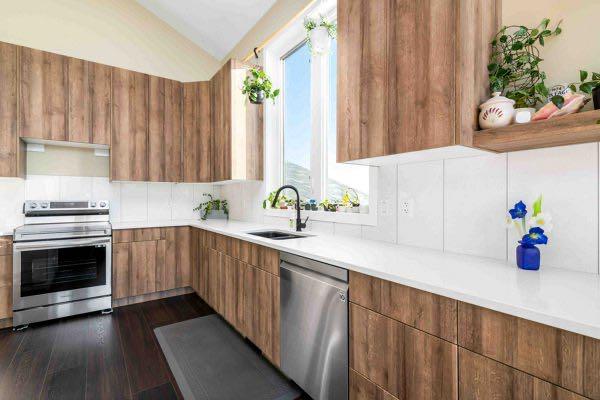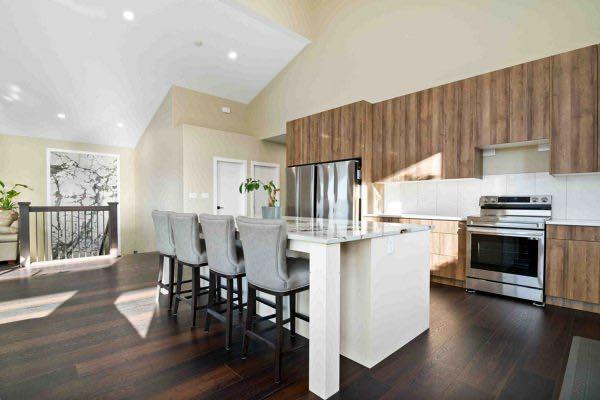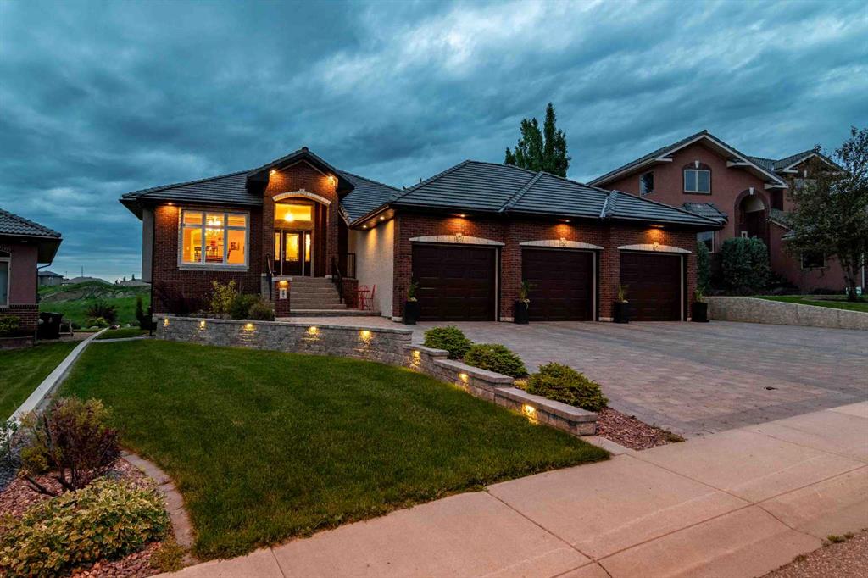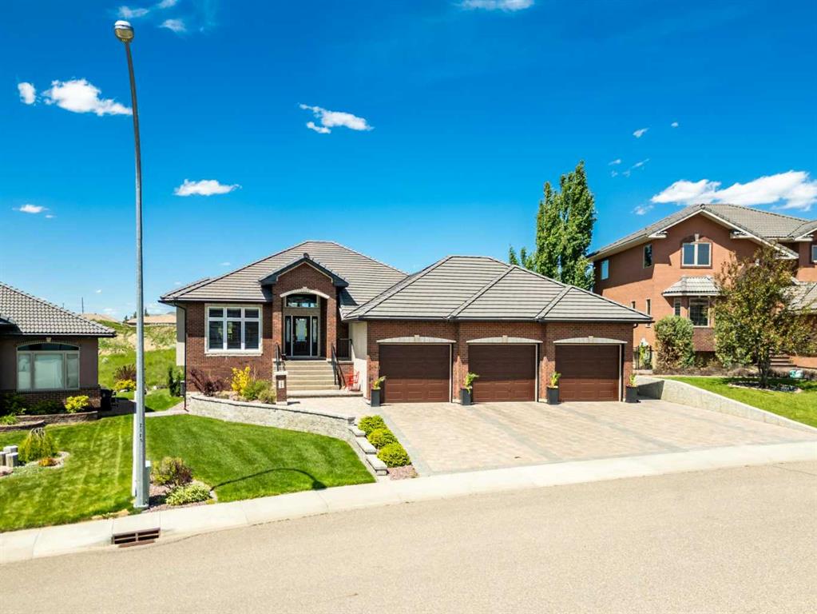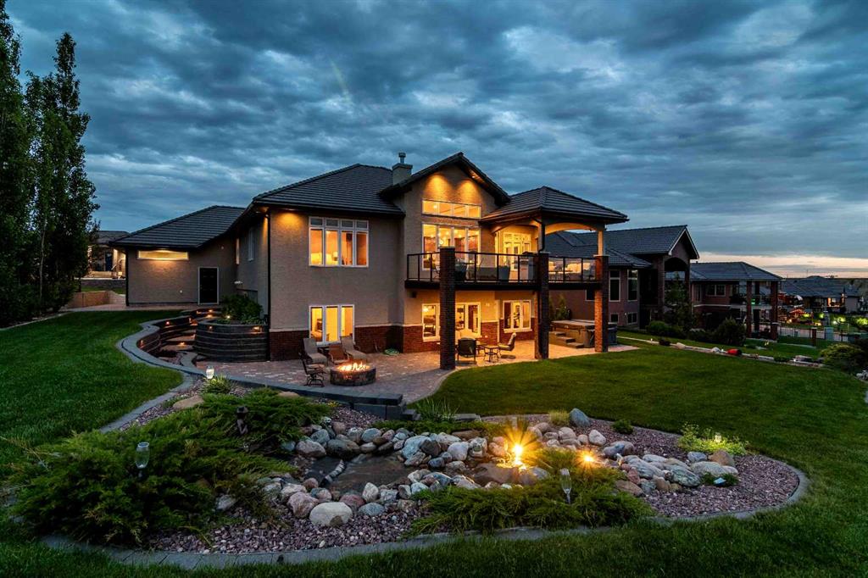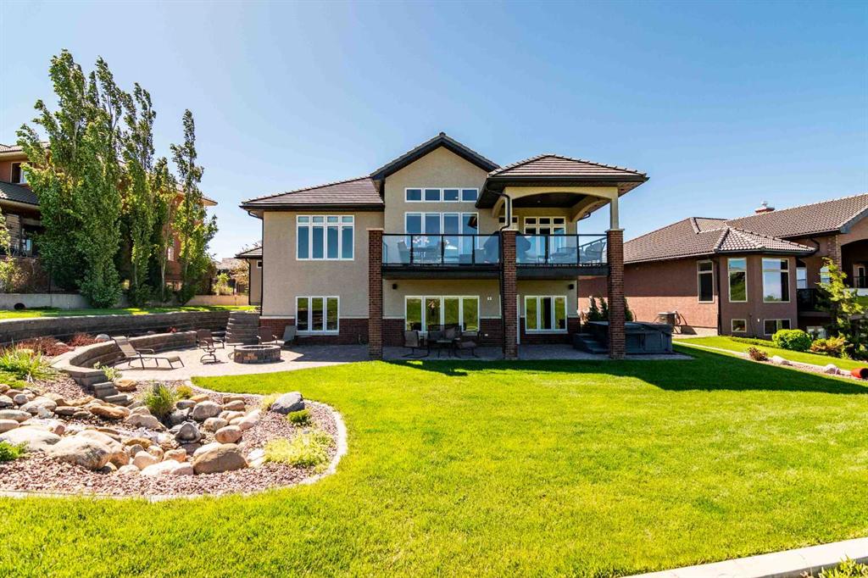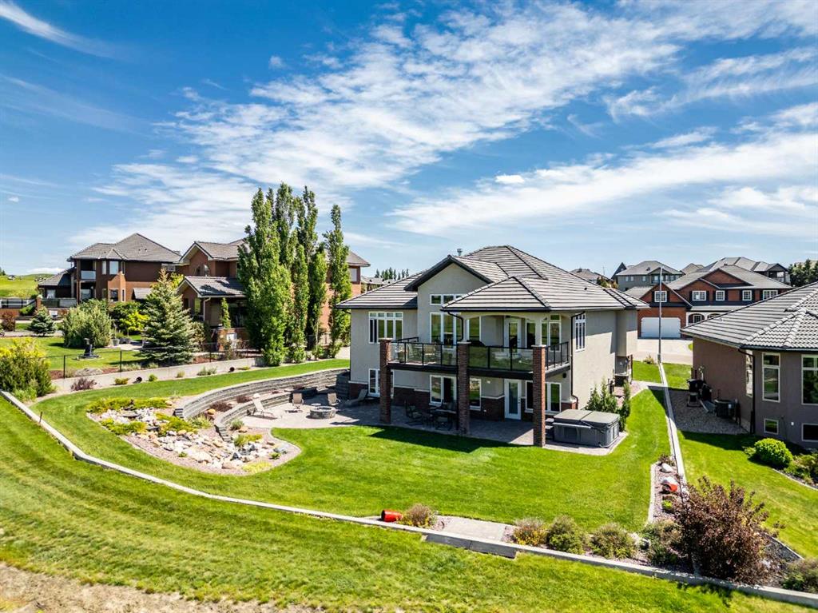$ 1,175,000
4
BEDROOMS
3 + 0
BATHROOMS
1,785
SQUARE FEET
2008
YEAR BUILT
You can have it ALL... Country living, 3km paved from the City. Fully developed 3339 sq.ft. beautiful, modern bi-level built ICF construction to the roof. Geothermal heated, City water. The home has 4 bedrooms, a main floor office, 3 full bathrooms and a triple garage. Infloor heating and efficient home (utilities total $503/month as an average for 2023). Massive quonset - 50x120, as well as 3 sheds.5.49 acres low maintenance, private, picturesque yard with a garden, fruit trees and grassland for any animals or hobbies. The possibilites are endless with this rare find!
| COMMUNITY | |
| PROPERTY TYPE | Detached |
| BUILDING TYPE | House |
| STYLE | Acreage with Residence, Bi-Level |
| YEAR BUILT | 2008 |
| SQUARE FOOTAGE | 1,785 |
| BEDROOMS | 4 |
| BATHROOMS | 3.00 |
| BASEMENT | Finished, Full |
| AMENITIES | |
| APPLIANCES | Central Air Conditioner, Dishwasher, Garage Control(s), Microwave, Refrigerator, Stove(s), Washer/Dryer, Window Coverings |
| COOLING | Central Air |
| FIREPLACE | Family Room, See Remarks, Sun Room, Wood Burning |
| FLOORING | Carpet, Ceramic Tile, Hardwood, Laminate |
| HEATING | Electric, Geothermal |
| LAUNDRY | In Basement |
| LOT FEATURES | Landscaped, Private, Views |
| PARKING | Garage Faces Front, Heated Garage, Triple Garage Attached, Unpaved |
| RESTRICTIONS | See Remarks, Utility Right Of Way |
| ROOF | Asphalt Shingle |
| TITLE | Fee Simple |
| BROKER | ROYAL LEPAGE COMMUNITY REALTY |
| ROOMS | DIMENSIONS (m) | LEVEL |
|---|---|---|
| Bedroom | 10`9" x 12`7" | Basement |
| Bedroom - Primary | 15`8" x 12`7" | Basement |
| Walk-In Closet | 10`9" x 7`2" | Basement |
| 4pc Ensuite bath | 10`8" x 5`0" | Basement |
| Bedroom | 21`2" x 10`7" | Basement |
| Bedroom | 17`5" x 12`0" | Basement |
| Walk-In Closet | 16`9" x 6`2" | Basement |
| 4pc Bathroom | 13`6" x 5`0" | Basement |
| Laundry | 11`3" x 8`11" | Basement |
| Furnace/Utility Room | 9`8" x 5`11" | Basement |
| Family Room | 35`0" x 15`9" | Main |
| Dining Room | 9`8" x 13`8" | Main |
| Living Room | 24`5" x 14`9" | Main |
| Kitchen | 15`2" x 13`8" | Main |
| Office | 9`6" x 11`5" | Main |
| 3pc Bathroom | 8`5" x 5`1" | Main |
| Storage | 9`11" x 6`3" | Main |
| Sunroom/Solarium | 12`0" x 15`2" | Main |
















































