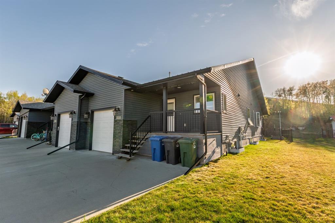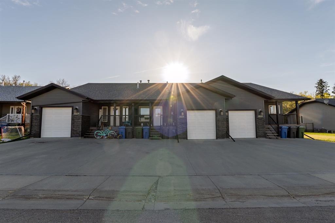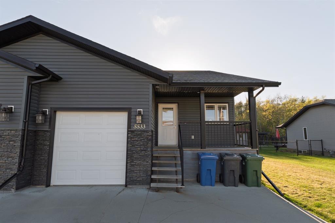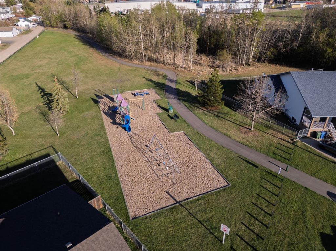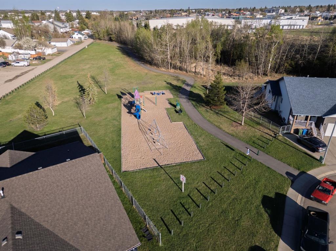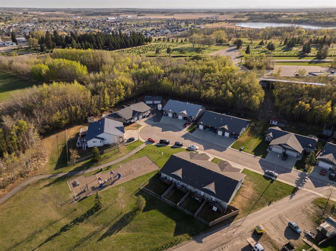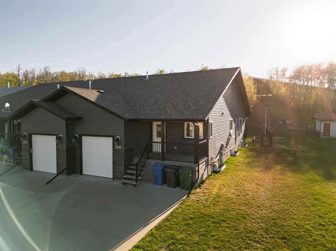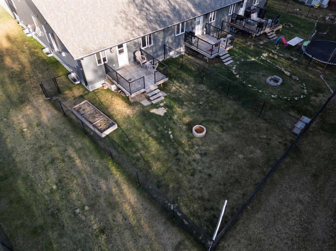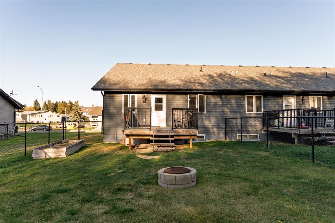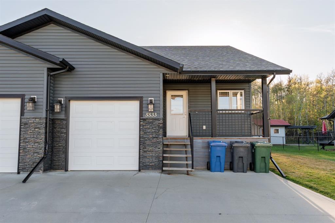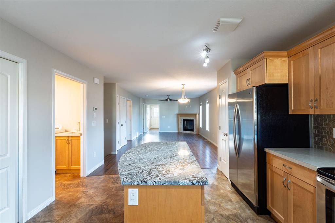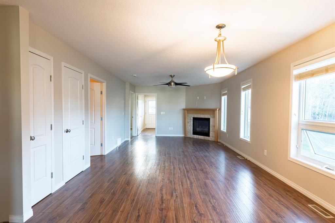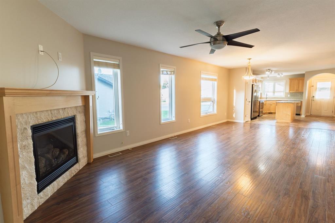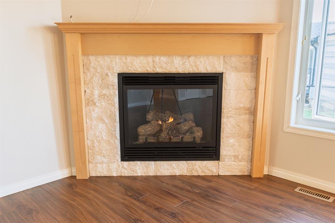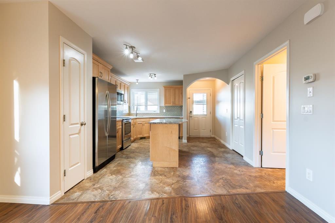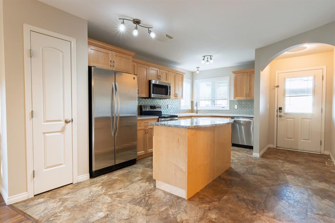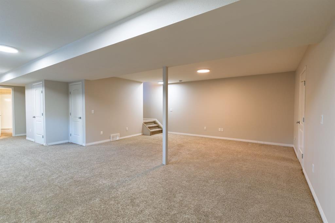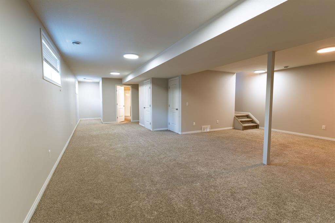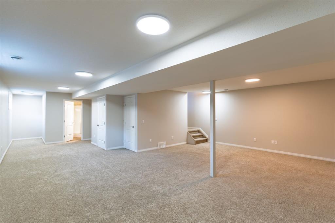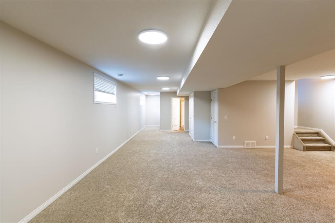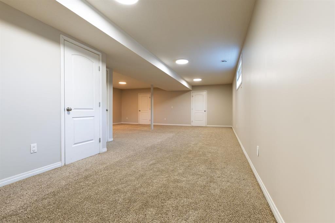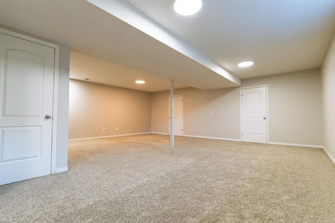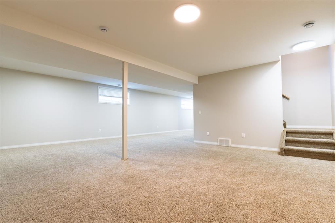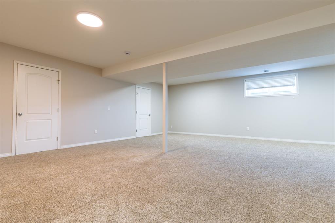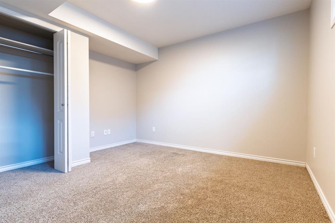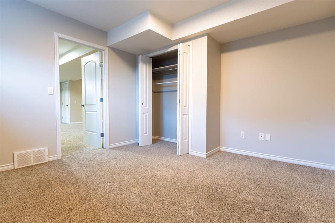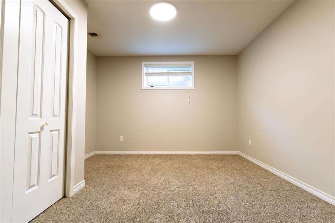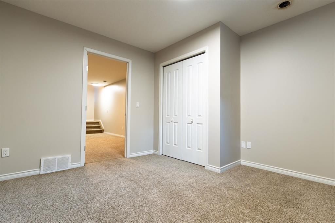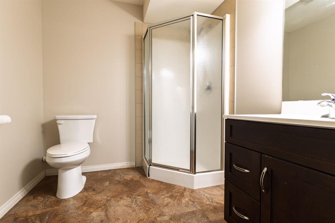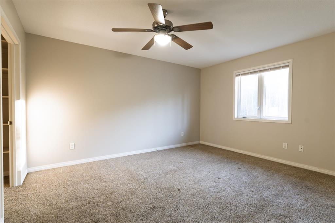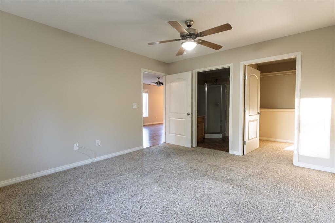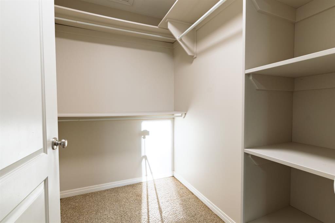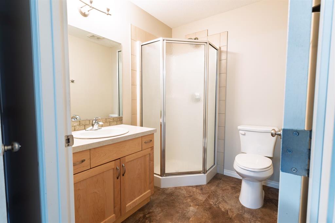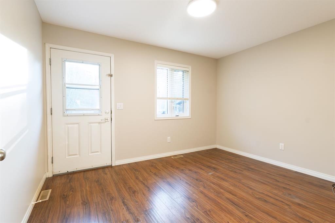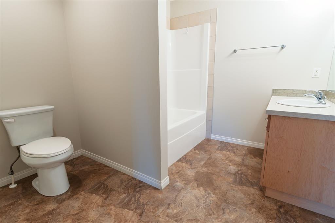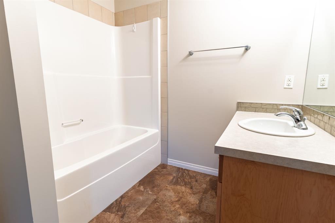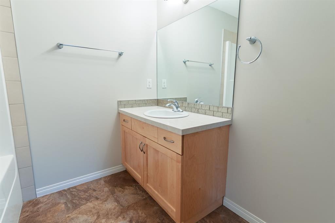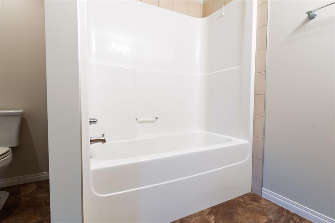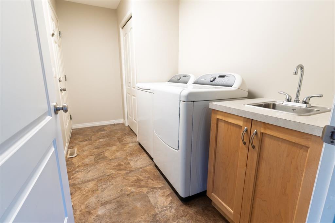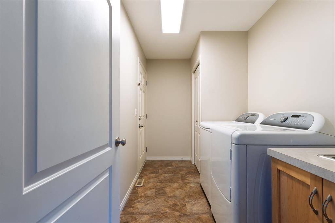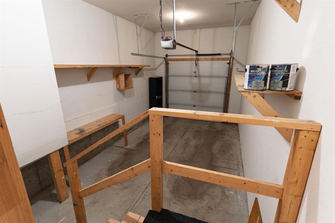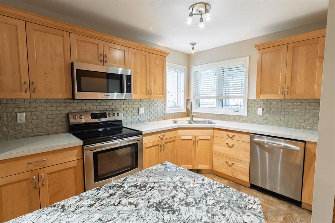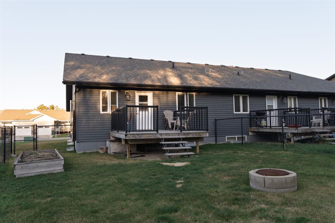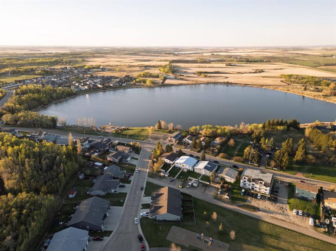5533 52 AvenueClose
Innisfail T4G 0A1
MLS® Number: A2220396
$ 385,000
4
BEDROOMS
3 + 0
BATHROOMS
2013
YEAR BUILT
Welcome to this beautifully maintained and move-in-ready triplex, perfectly positioned to combine comfort, style, and convenience. Backing onto a serene green area, this home offers peaceful views and added privacy rarely found in similar properties. Step inside to an open-concept main floor, thoughtfully designed for modern living. The spacious living room features a cozy gas fireplace, ideal for chilly evenings, while the granite-topped island anchors a well-appointed kitchen — perfect for entertaining or casual family meals. With 2 bedrooms upstairs and 2 additional bedrooms downstairs, this layout provides excellent flexibility for families, guests, or a home office setup. There are 3 full bathrooms, including a private ensuite in the primary bedroom for your convenience. The fully finished lower level adds valuable living space, while outside, you’ll find a fully fenced yard, rear deck, and a firepit area — ideal for summer evenings and weekend gatherings. Additional highlights include fresh paint throughout, a single attached garage, main floor laundry, ample storage, and easy access to nearby parks, walking trails and lake access. This is the perfect home for those seeking space, comfort, and a connection to nature, all within a low-maintenance lifestyle.
| COMMUNITY | Dodds Lake |
| PROPERTY TYPE | Row/Townhouse |
| BUILDING TYPE | Triplex |
| STYLE | Bungalow |
| YEAR BUILT | 2013 |
| SQUARE FOOTAGE | 1,246 |
| BEDROOMS | 4 |
| BATHROOMS | 3.00 |
| BASEMENT | Finished, Full |
| AMENITIES | |
| APPLIANCES | Dishwasher, Electric Stove, Microwave Hood Fan, Refrigerator, Washer/Dryer |
| COOLING | None |
| FIREPLACE | Gas, Living Room, Mantle |
| FLOORING | Carpet, Laminate, Linoleum |
| HEATING | Forced Air, Natural Gas |
| LAUNDRY | Main Level |
| LOT FEATURES | Landscaped, Lawn, Standard Shaped Lot |
| PARKING | Single Garage Attached |
| RESTRICTIONS | None Known |
| ROOF | Asphalt Shingle |
| TITLE | Fee Simple |
| BROKER | RE/MAX real estate central alberta |
| ROOMS | DIMENSIONS (m) | LEVEL |
|---|---|---|
| Bedroom | 11`8" x 9`1" | Lower |
| Bedroom | 11`9" x 9`11" | Lower |
| Family Room | 23`10" x 18`3" | Lower |
| Flex Space | 9`10" x 9`4" | Lower |
| Furnace/Utility Room | Lower | |
| 3pc Bathroom | Lower | |
| Entrance | 4`4" x 4`2" | Main |
| Living Room | 15`10" x 12`11" | Main |
| Dining Room | 12`11" x 10`8" | Main |
| Kitchen | 17`3" x 8`4" | Main |
| Bedroom | 12`5" x 10`1" | Main |
| Walk-In Closet | Main | |
| Bedroom - Primary | 14`2" x 11`11" | Main |
| 3pc Ensuite bath | Main | |
| 4pc Bathroom | Main | |
| Laundry | 11`11" x 5`11" | Main |
| Covered Porch | 13`1" x 7`0" | Main |

