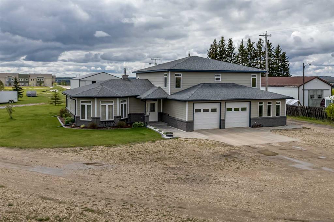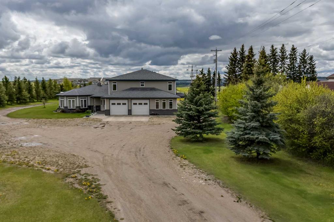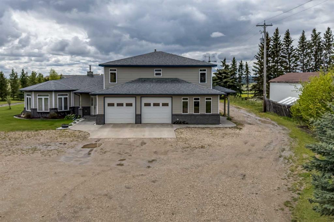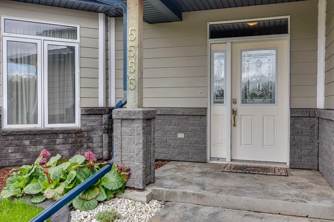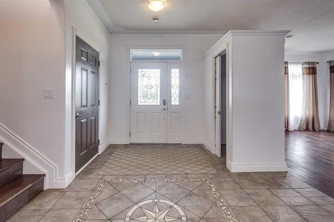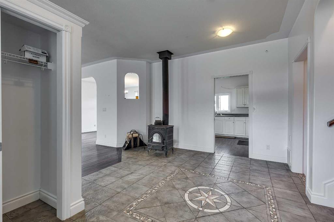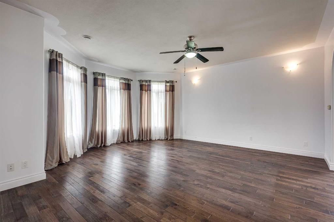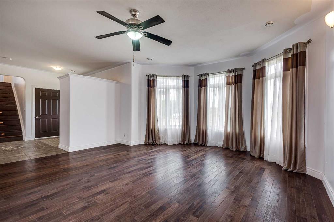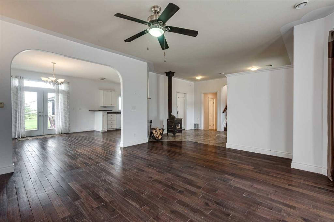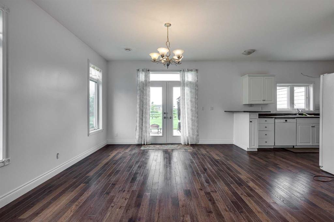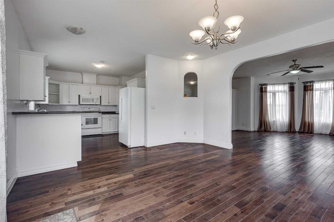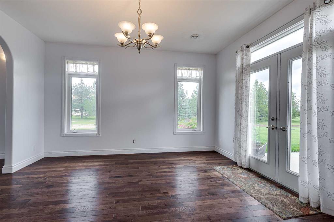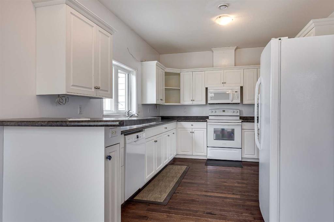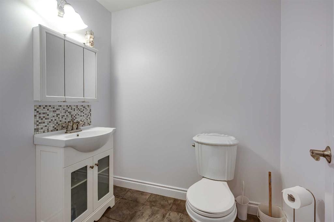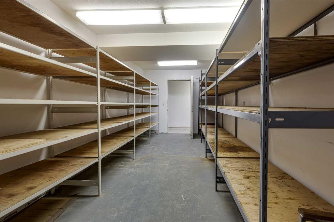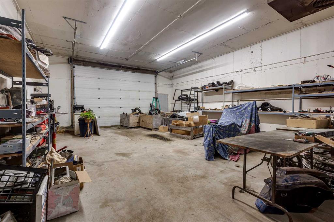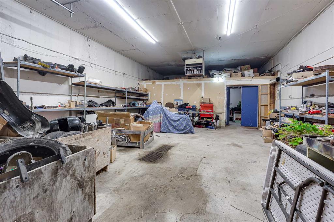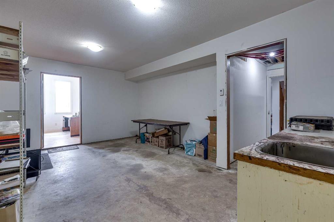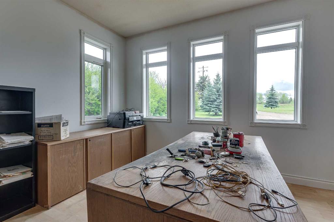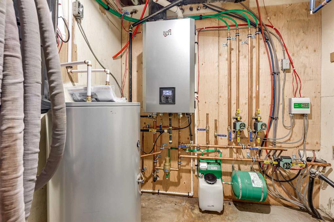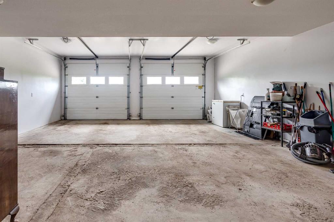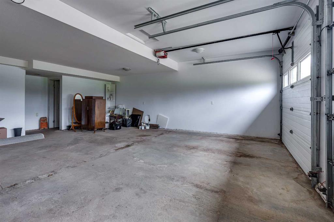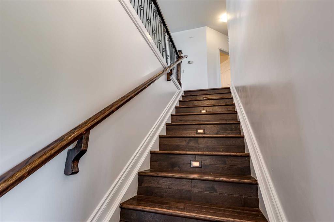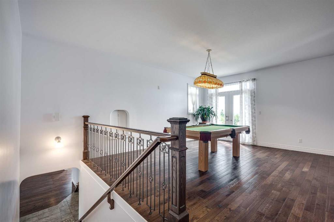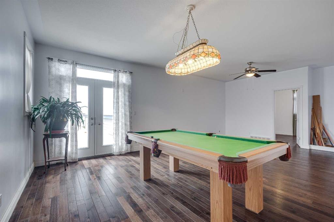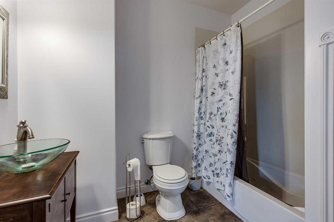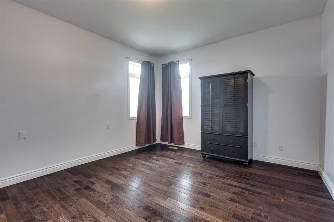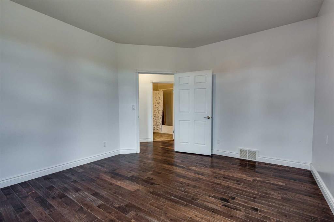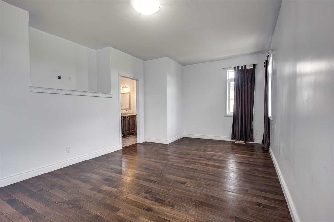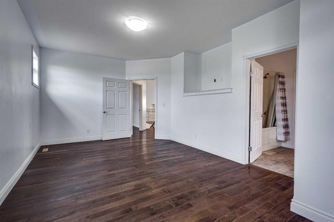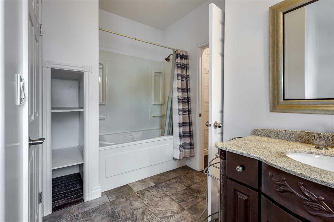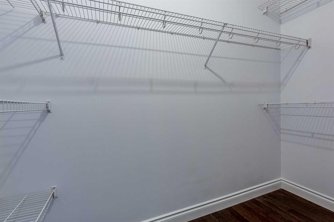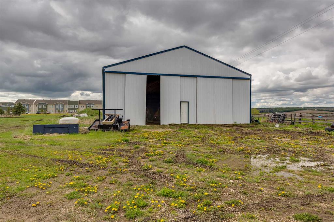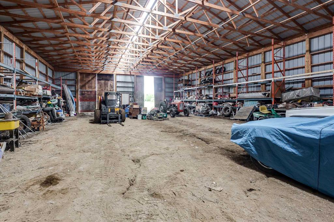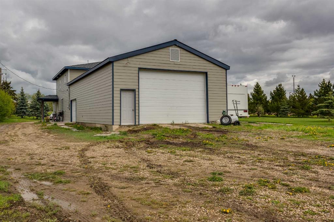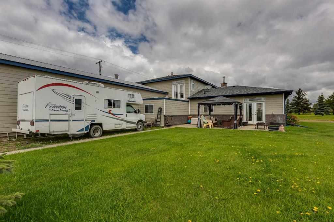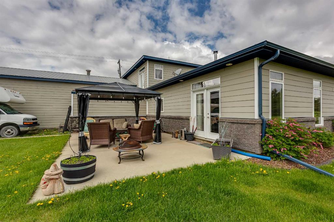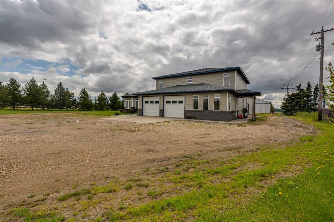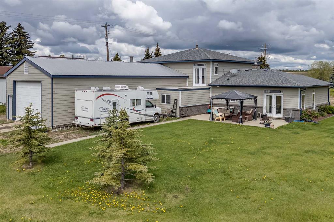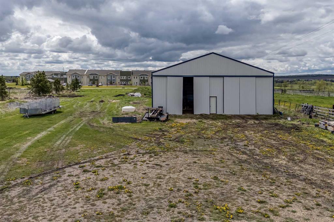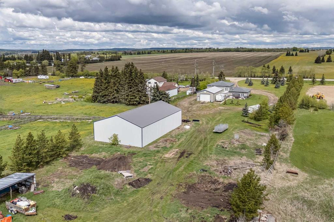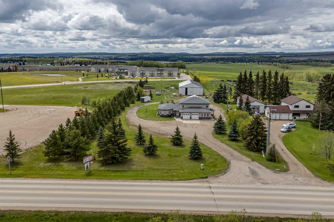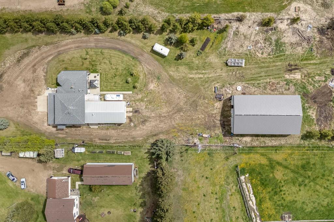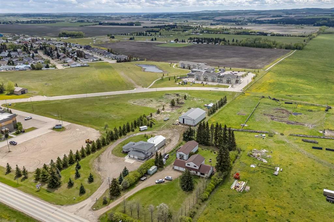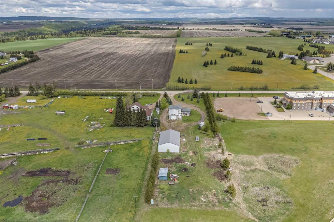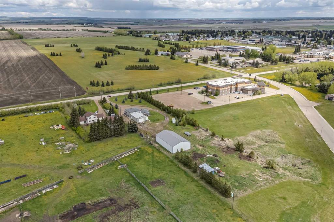5555 50 Avenue
Rimbey T0C 2J0
MLS® Number: A2223194
$ 749,000
3
BEDROOMS
2 + 2
BATHROOMS
2,131
SQUARE FEET
2007
YEAR BUILT
WELCOME TO ACREAGE LIVING IN THE CHARMING TOWN OF RIMBEY! Here is a very impressive/unique property situated on the West side of Rimbey! Enjoy the spacious 2.5 treed acre lot while having the amenities of in town living! This property has SO much to offer featuring a large 2 storey home with TONS of attached garage space, room for future business endeavors, office space, large outdoor quonset space and a beautiful yard with tons of parking! Zoned Urban Holdings allows more opportunities than most residential lots. The home itself is built with pride and upon entry you will find a nice bright living area with wood stove, beautiful hardwood flooring, tons of natural lighting, patio doors off the dining area to a poured concrete patio space with large gazebo and a bright well appointed kitchen with beautiful views. This home features in floor heating on main level and north attached garage with a brand new boiler system and wood stove to make this perfect for keeping warm in the winter months. Upstairs features a large primary with ensuite a second and third bedroom or office space, second bathroom, plus a bright open space with patio doors for an additional recreational area. The double attached in floor heated garage in front gives plenty of room for parking, along with a single attached garage on west side of home for toys and extras. The back of the home features a massive heated attached garage with 120V power and large mezzanine for those in need of multiple work areas and indoor storage. There is also an office space on the west side of house with separate entry, plus 2 more storage/parts rooms, a half bath, all with access to all 3 attached garages. The property itself has tons of amazing outdoor space for many different options as well as a massive quonset in the back for even more outdoor storage! This acreage with its ample opportunities, beautiful living space and impressive work space, is truly unique and a must see for those seeking this type of property!
| COMMUNITY | |
| PROPERTY TYPE | Detached |
| BUILDING TYPE | House |
| STYLE | 2 Storey, Acreage with Residence |
| YEAR BUILT | 2007 |
| SQUARE FOOTAGE | 2,131 |
| BEDROOMS | 3 |
| BATHROOMS | 4.00 |
| BASEMENT | None |
| AMENITIES | |
| APPLIANCES | Dishwasher, Electric Stove, Freezer, Microwave, Refrigerator, Washer/Dryer |
| COOLING | None |
| FIREPLACE | Wood Burning Stove |
| FLOORING | Ceramic Tile, Hardwood |
| HEATING | Boiler, In Floor, Forced Air, Wood Stove |
| LAUNDRY | Main Level |
| LOT FEATURES | Back Yard, Front Yard, Gazebo, Private, Rectangular Lot |
| PARKING | 220 Volt Wiring, Additional Parking, Double Garage Attached, Off Street, Rear Drive, Single Garage Attached, Workshop in Garage |
| RESTRICTIONS | None Known |
| ROOF | Asphalt Shingle |
| TITLE | Fee Simple |
| BROKER | Coldwell Banker Ontrack Realty |
| ROOMS | DIMENSIONS (m) | LEVEL |
|---|---|---|
| 2pc Bathroom | 6`8" x 5`7" | Main |
| 2pc Bathroom | 6`5" x 11`0" | Main |
| Dining Room | 15`2" x 14`1" | Main |
| Foyer | 14`5" x 15`4" | Main |
| Kitchen | 12`4" x 11`3" | Main |
| Laundry | 7`8" x 9`6" | Main |
| Living Room | 17`2" x 18`5" | Main |
| Office | 12`6" x 11`5" | Main |
| Game Room | 12`7" x 33`8" | Main |
| Storage | 19`6" x 9`1" | Main |
| Storage | 9`10" x 12`2" | Main |
| Furnace/Utility Room | 8`11" x 7`6" | Main |
| 4pc Bathroom | 8`10" x 7`6" | Second |
| 4pc Ensuite bath | 11`1" x 9`5" | Second |
| Bedroom | 14`10" x 12`1" | Second |
| Family Room | 25`8" x 16`9" | Second |
| Bedroom | 11`1" x 9`8" | Second |
| Bedroom - Primary | 19`11" x 11`6" | Second |
| Walk-In Closet | 9`1" x 6`0" | Second |

