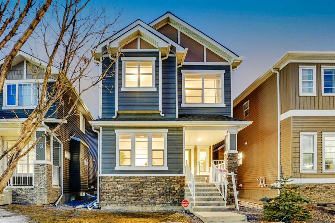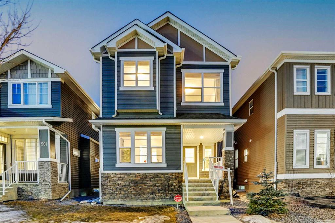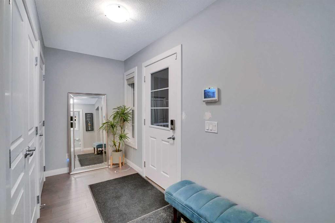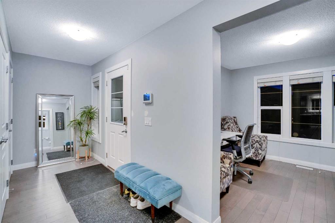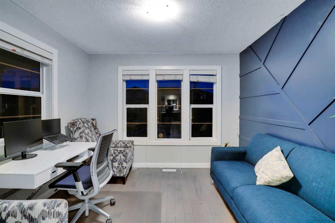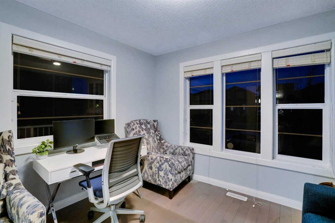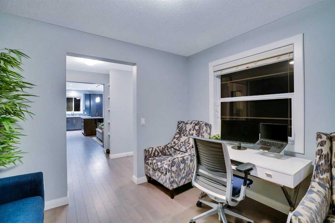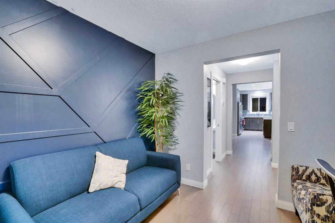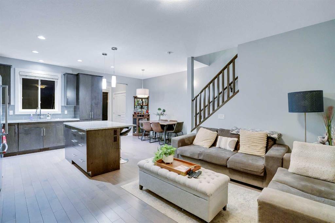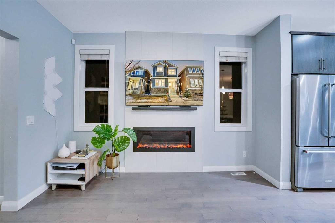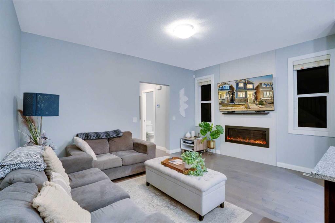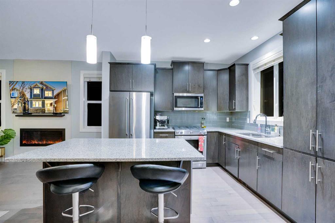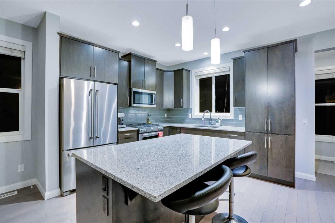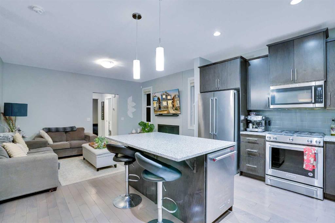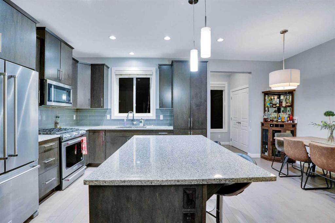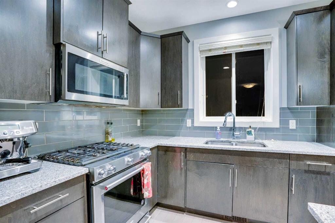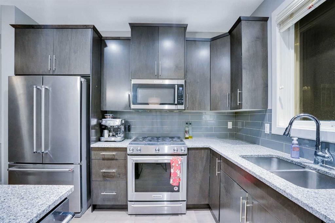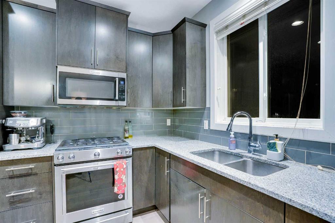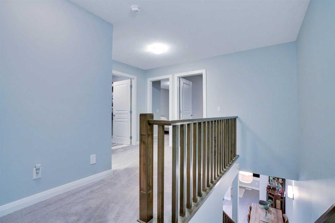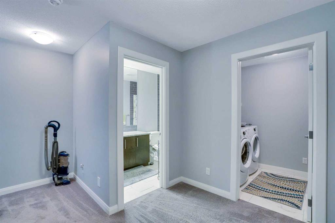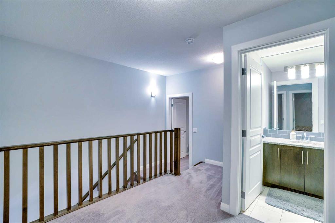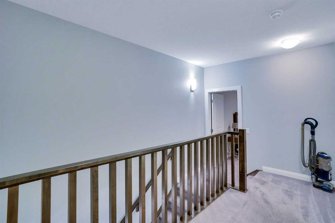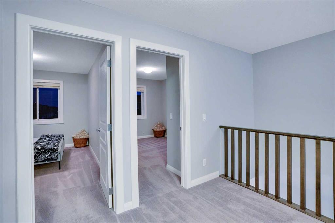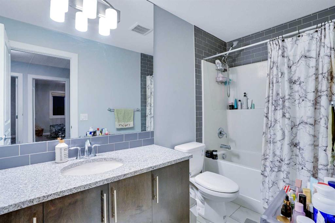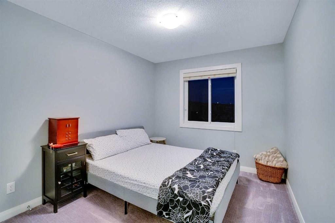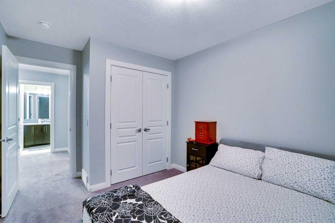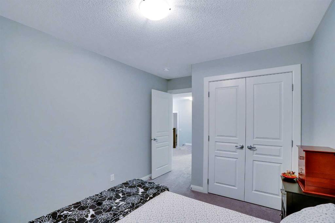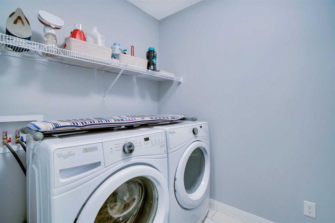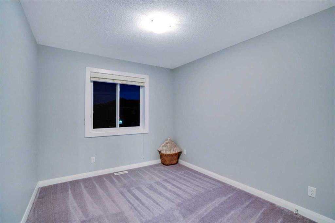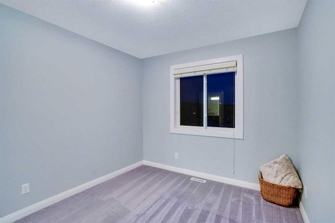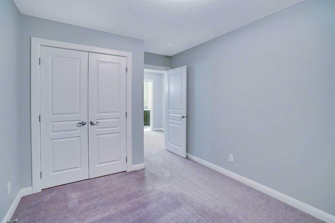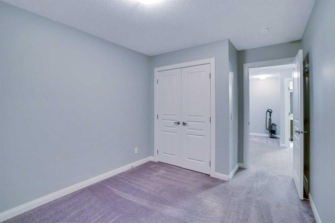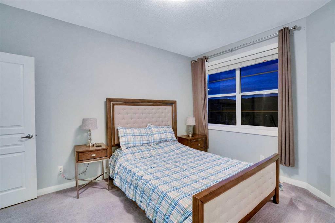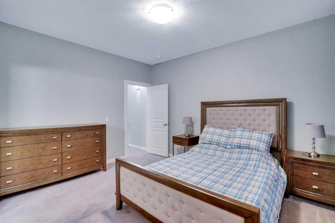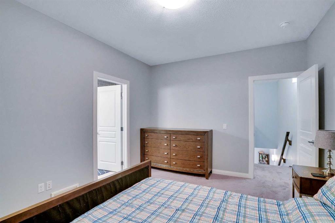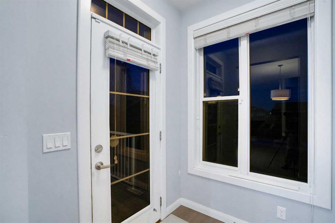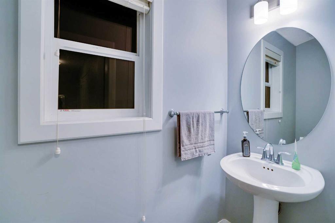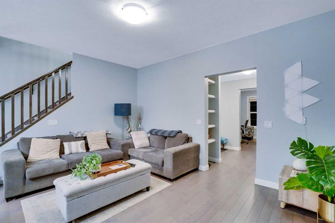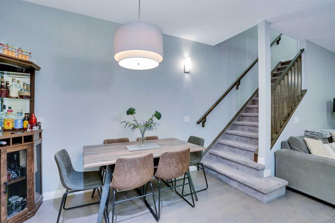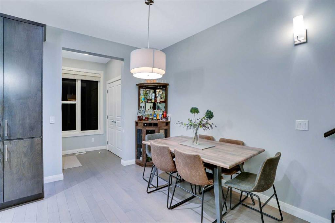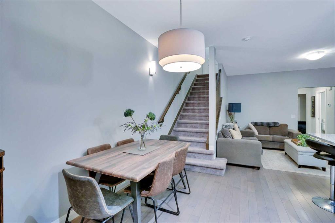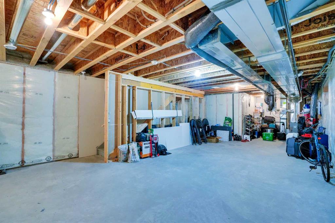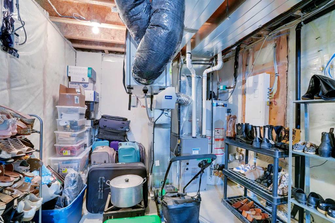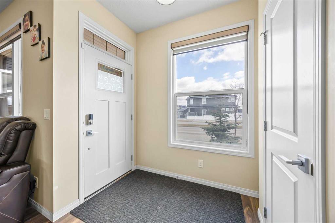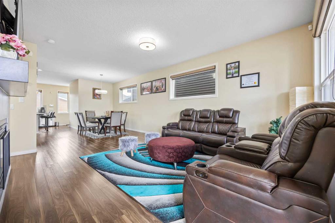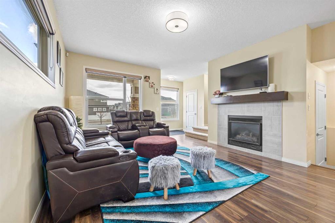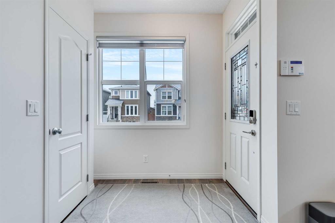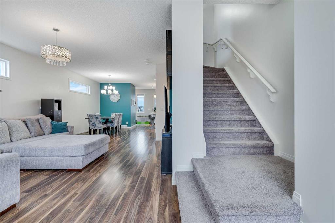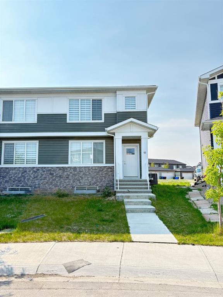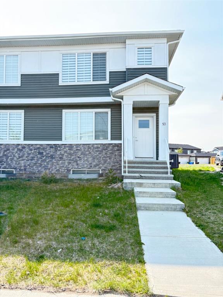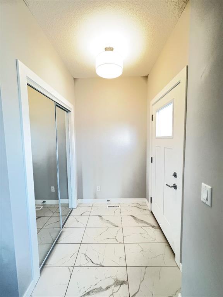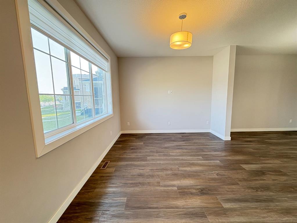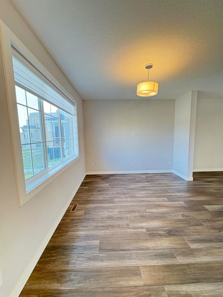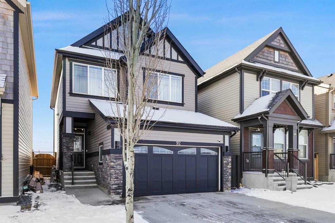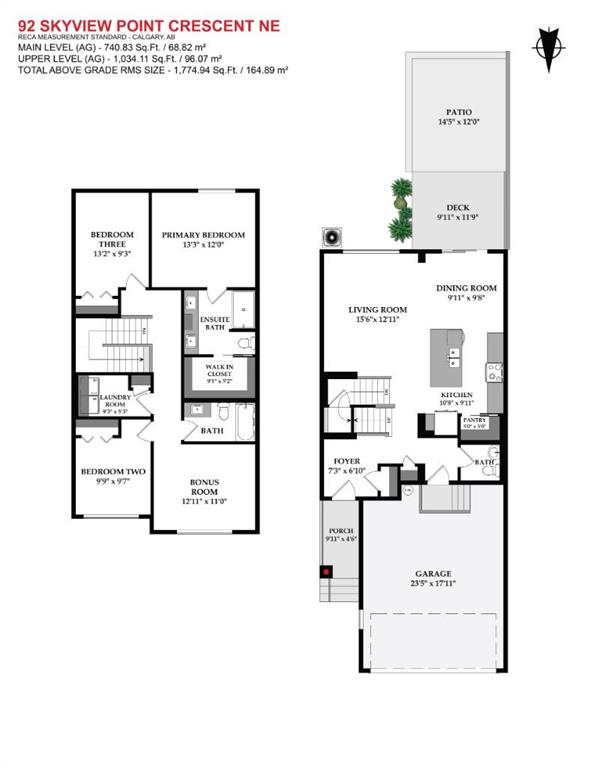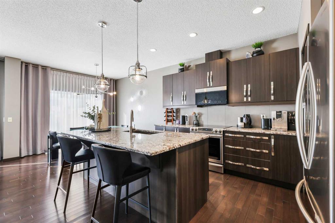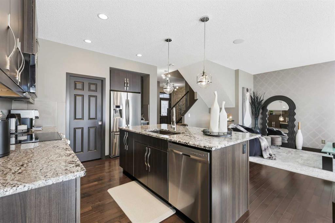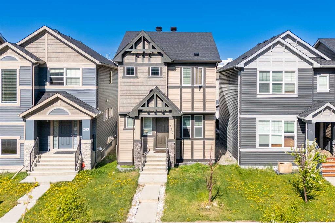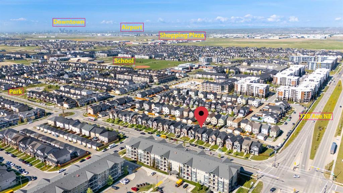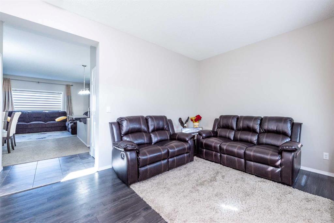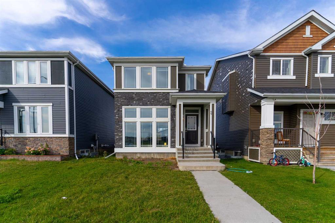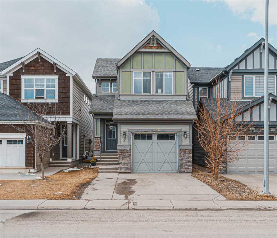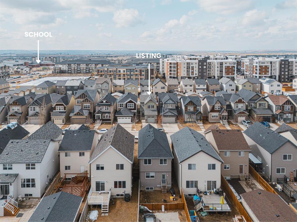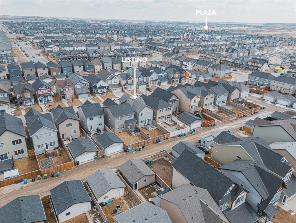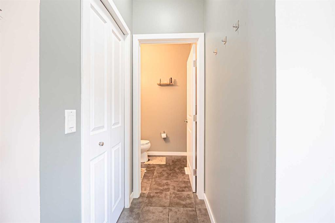557 Redstone Drive NE
Calgary T3N 0R3
MLS® Number: A2199189
$ 649,900
3
BEDROOMS
2 + 1
BATHROOMS
1,692
SQUARE FEET
2017
YEAR BUILT
This charming house offers an open floor plan with abundant natural light, thanks to its bright, south-backyard orientation. The spacious kitchen boasts plenty of counter space, perfect for meal prep and entertaining. Step outside to an expanded deck and enjoy the large, fully fenced backyard—ideal for families and pets. Key Features: • Spacious Layout: The main floor boasts a seamless open-concept design with an upgraded 9-foot ceiling, creating a grand and airy feel. • Gourmet Kitchen: Featuring stainless steel appliances, ample cabinetry, and a generous island, this kitchen caters to both the casual cook and the culinary enthusiast. • Elegant Living Area: The cozy fireplace serves as a focal point, making the space perfect for relaxing and entertaining. • Sun-Filled Interiors: Additional windows throughout the home bring in abundant natural light, enhancing the home's warm and inviting atmosphere. • Bedrooms: The upper level features a luxurious master suite with an ensuite bathroom, along with additional bedrooms that can serve as children's rooms, guest accommodations, or home offices. • Outdoor Space: The backyard opens to a back alley with no blockage from other houses, ensuring privacy and an unobstructed view. • Basement: Has a separate entrance! Community Amenities: Redstone is a family-friendly and vibrant community with fantastic amenities, including: • Parks and Green Spaces: Enjoy walking trails, playgrounds, and beautifully landscaped parks perfect for outdoor activities. • Shopping and Dining: Convenient access to retail outlets, grocery stores, and diverse dining options within minutes. • Educational Institutions: Close to reputable schools, making it ideal for families. Accessibility: • Public Transit: Multiple bus routes, including lines 128, 145, are just across the street, making commuting effortless. • Major Roadways: Easy access to Stoney Trail and Metis Trail, ensuring quick connectivity to downtown and other key areas of Calgary. Nearby Services: • Healthcare: Several medical clinics and pharmacies are located nearby for convenient access to healthcare. • Recreation: Community centers and fitness facilities offer a wide range of activities for all age groups. • Grocery stores and restaurants: Walking distance This exceptional home in Redstone combines modern upgrades with unparalleled convenience—a rare find that won’t last long!
| COMMUNITY | Redstone |
| PROPERTY TYPE | Detached |
| BUILDING TYPE | House |
| STYLE | 2 and Half Storey |
| YEAR BUILT | 2017 |
| SQUARE FOOTAGE | 1,692 |
| BEDROOMS | 3 |
| BATHROOMS | 3.00 |
| BASEMENT | Full, Unfinished |
| AMENITIES | |
| APPLIANCES | Dishwasher, Electric Stove, Microwave, Microwave Hood Fan, Washer, Washer/Dryer, Window Coverings |
| COOLING | None |
| FIREPLACE | Electric |
| FLOORING | Carpet, Hardwood |
| HEATING | Forced Air |
| LAUNDRY | Laundry Room, Upper Level |
| LOT FEATURES | Back Lane, Back Yard, City Lot, Landscaped, Level, Rectangular Lot |
| PARKING | Alley Access, Gravel Driveway, Off Street |
| RESTRICTIONS | None Known |
| ROOF | Asphalt Shingle |
| TITLE | Fee Simple |
| BROKER | TREC The Real Estate Company |
| ROOMS | DIMENSIONS (m) | LEVEL |
|---|---|---|
| Storage | Lower | |
| Furnace/Utility Room | Lower | |
| 2pc Bathroom | Main | |
| Dining Room | 7`8" x 11`1" | Main |
| Family Room | 10`6" x 9`9" | Main |
| Living Room | 15`0" x 11`11" | Main |
| Mud Room | Main | |
| Foyer | 9`11" x 5`2" | Main |
| Kitchen | 10`11" x 11`1" | Main |
| Living Room | 15`0" x 11`11" | Main |
| 4pc Bathroom | Upper | |
| 4pc Ensuite bath | Upper | |
| Bedroom - Primary | 11`5" x 13`10" | Upper |
| Bedroom | 9`4" x 13`3" | Upper |
| Bedroom | 9`4" x 13`3" | Upper |
| Laundry | Upper |

