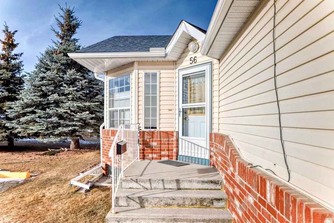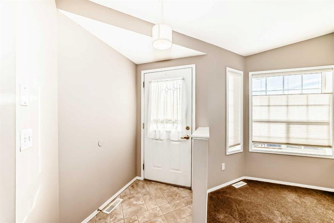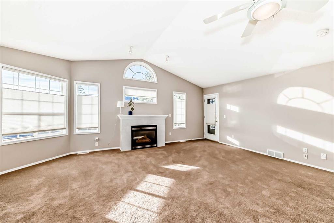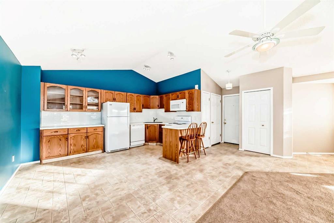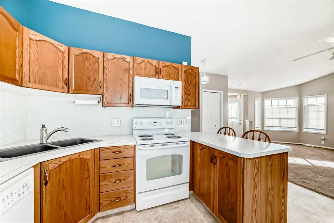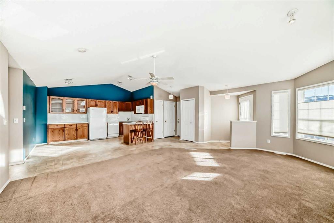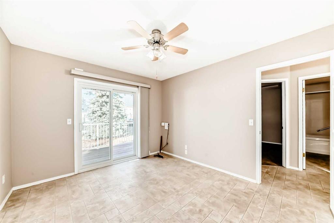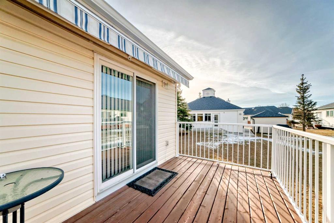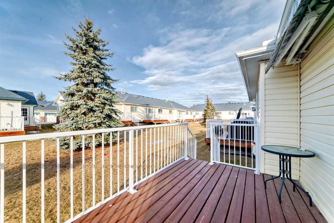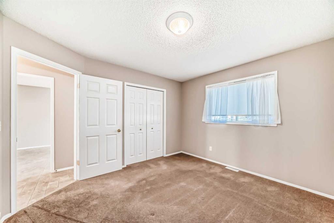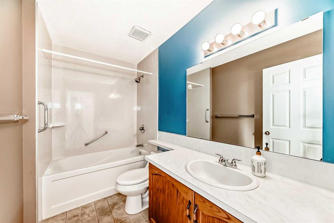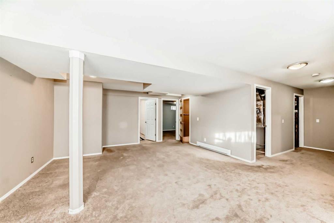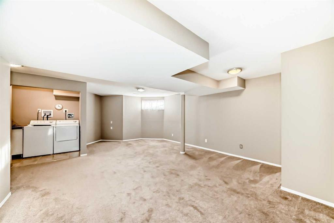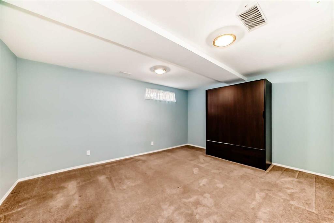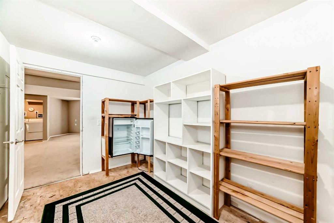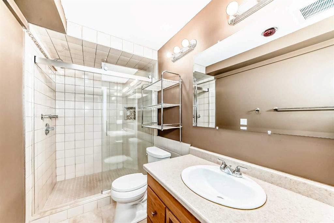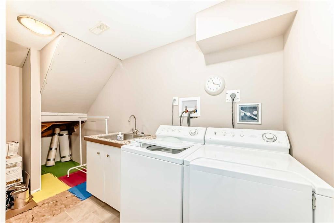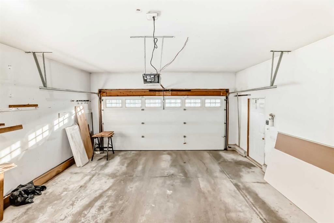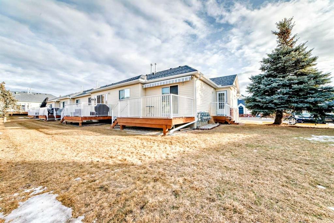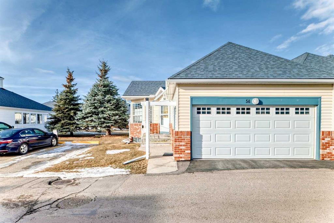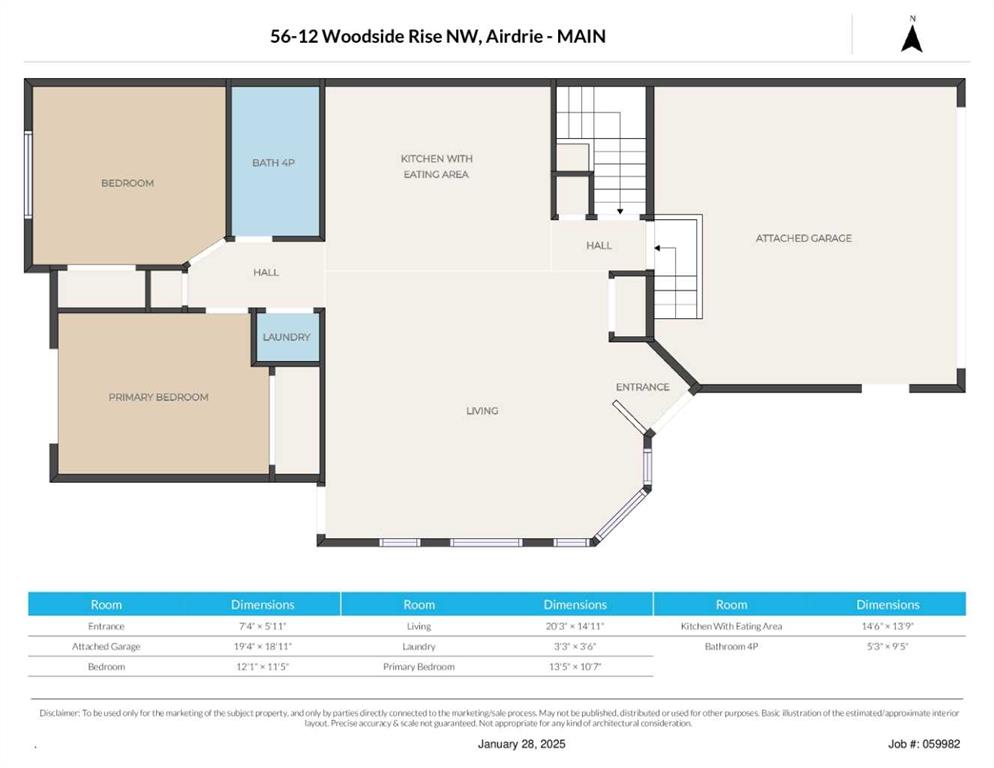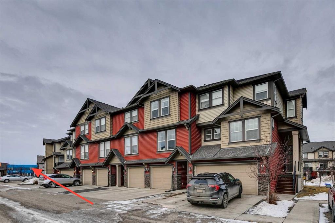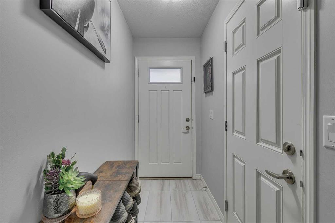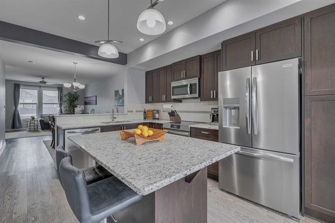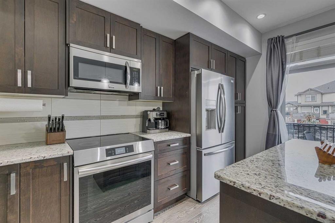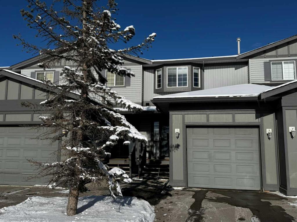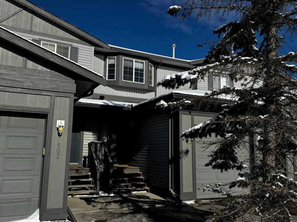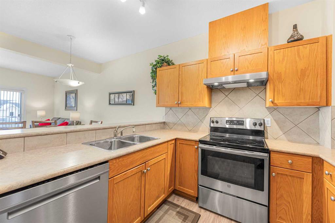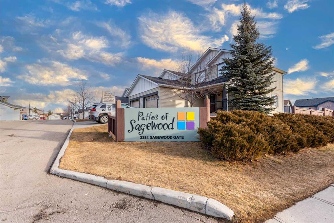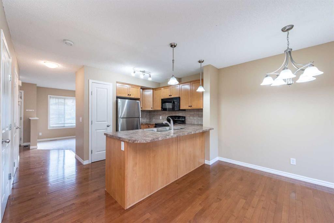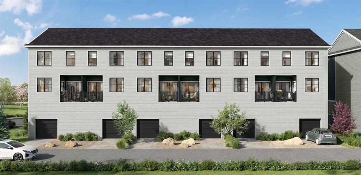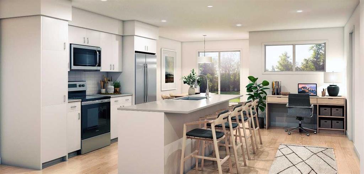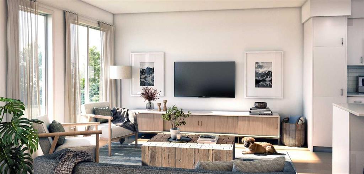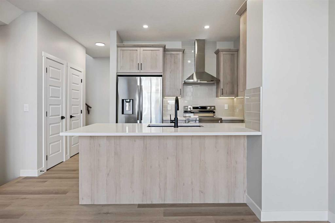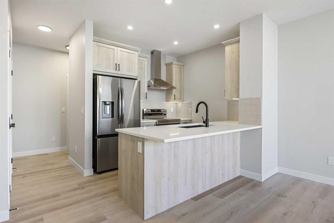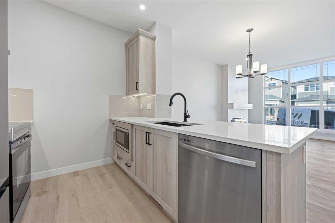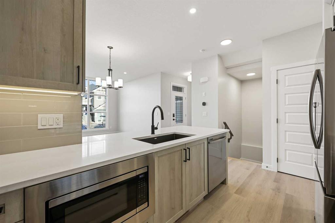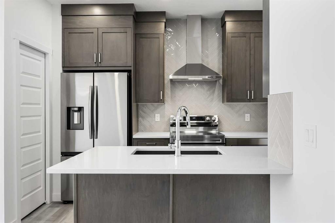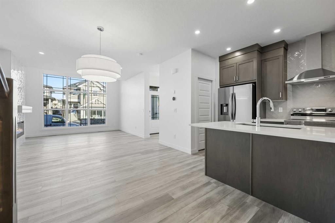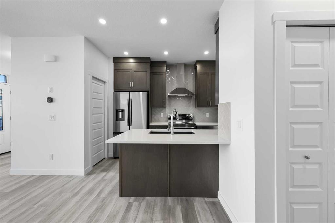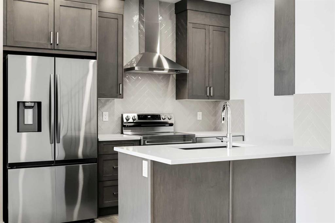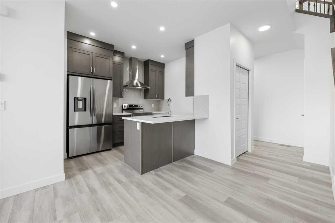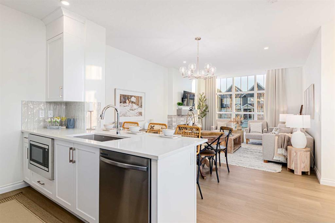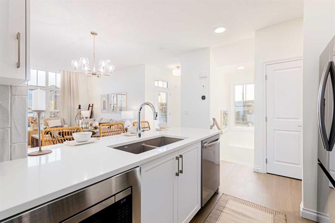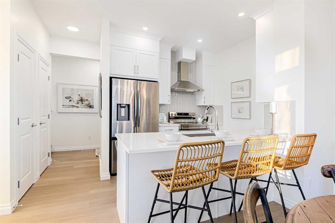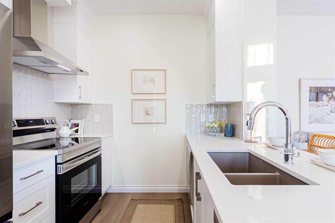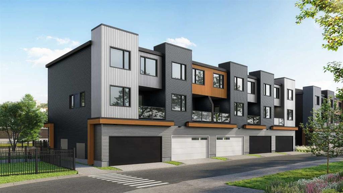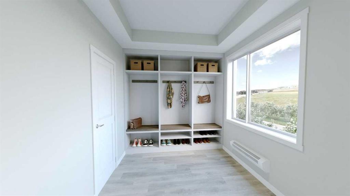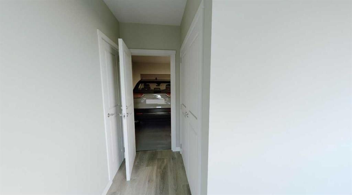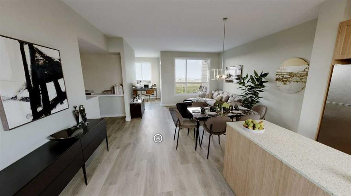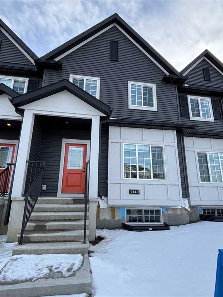56, 12 Woodside Rise NW
Airdrie T4B 2L3
MLS® Number: A2190695
$ 444,000
3
BEDROOMS
2 + 0
BATHROOMS
1,079
SQUARE FEET
1998
YEAR BUILT
A RARE FIND | Welcome to worry-free living in this ADULT-ONLY GATED COMMUNITY! This warm and inviting END UNIT is a FULLY FINISHED BUNGALOW with double-attached garage. Flooded with natural light, this open concept floorplan offers a spacious living area with gas FIREPLACE, soaring VAULTED ceilings, and UPGRADED blinds on the numerous windows throughout the space. The kitchen has loads of cupboard and countertop space, featuring UPGRADED CABINETRY, convenient eating bar, and loads of storage with LARGE PANTRY that has optional laundry hookup. The main level has 2 sizable bedrooms and a 4pc bathroom. Access the sunny deck with gas line for BBQ and retractable awning for a pleasant outdoor space no matter the weather! Downstairs has a massive recreation space, beautifully developed with additional electric heater to keep it toasty in the winter months. The Stunning 3pc bathroom has HEATED FLOORS and oversized WALK-IN shower. Complete with a large bedroom, lots of storage and spacious laundry room. The ATTACHED DOUBLE GARAGE is insulated and drywalled. This 55+ community is friendly and well managed, with all lawn maintenance and snow removal included! GREAT LOCATION, right by visitor parking and the community’s clubhouse and conveniently close the Woodside Golf Course, this wonderful home is ready and waiting for you!
| COMMUNITY | Woodside |
| PROPERTY TYPE | Row/Townhouse |
| BUILDING TYPE | Five Plus |
| STYLE | Bungalow |
| YEAR BUILT | 1998 |
| SQUARE FOOTAGE | 1,079 |
| BEDROOMS | 3 |
| BATHROOMS | 2.00 |
| BASEMENT | Finished, Full |
| AMENITIES | |
| APPLIANCES | Bar Fridge, Dishwasher, Dryer, Electric Range, Freezer, Garage Control(s), Microwave Hood Fan, Refrigerator, Washer, Window Coverings |
| COOLING | None |
| FIREPLACE | Gas |
| FLOORING | Carpet, Linoleum |
| HEATING | Forced Air |
| LAUNDRY | Multiple Locations |
| LOT FEATURES | Close to Clubhouse, Corner Lot, Landscaped |
| PARKING | Double Garage Attached |
| RESTRICTIONS | Adult Living |
| ROOF | Asphalt Shingle |
| TITLE | Fee Simple |
| BROKER | Yates Real Estate Ltd |
| ROOMS | DIMENSIONS (m) | LEVEL |
|---|---|---|
| Flex Space | 22`2" x 15`7" | Basement |
| Bedroom | 12`7" x 15`6" | Basement |
| 3pc Bathroom | 4`11" x 10`4" | Basement |
| Living Room | 20`3" x 14`11" | Main |
| Kitchen With Eating Area | 14`6" x 13`9" | Main |
| Bedroom - Primary | 13`5" x 10`7" | Main |
| Bedroom | 12`1" x 11`5" | Main |
| 4pc Bathroom | 5`3" x 9`5" | Main |
| Pantry | 3`3" x 3`6" | Main |


