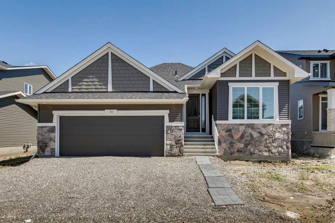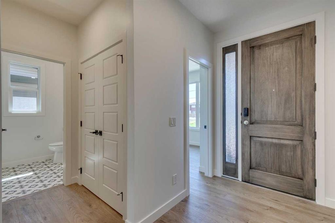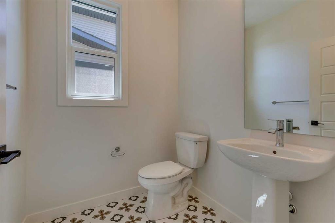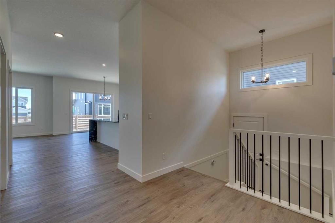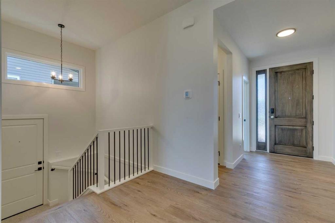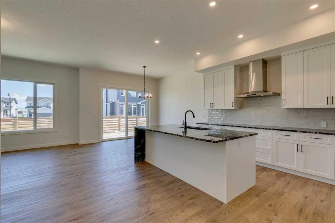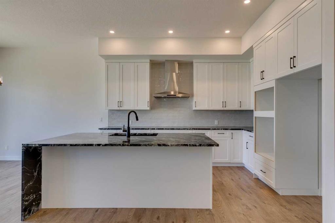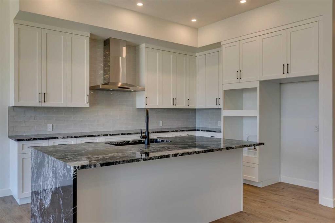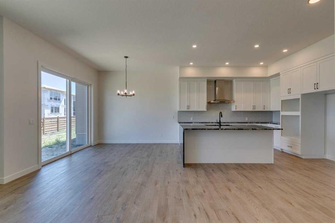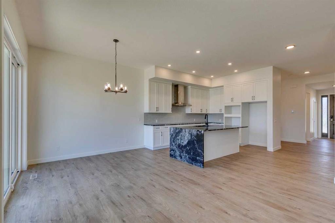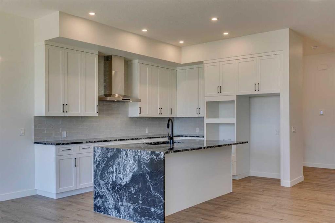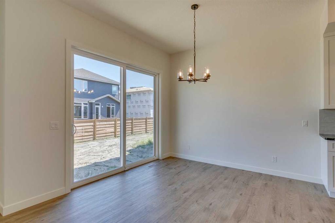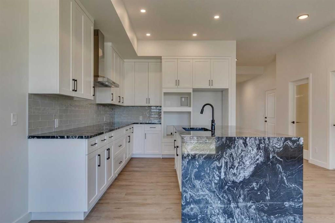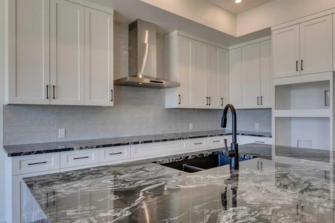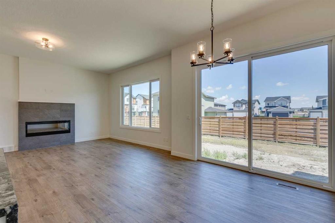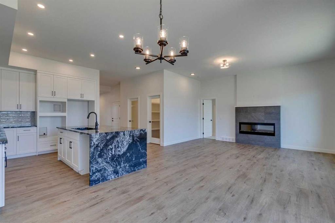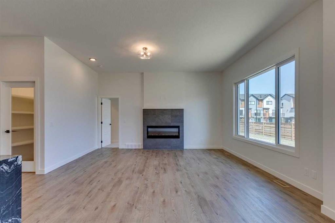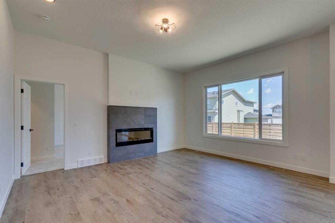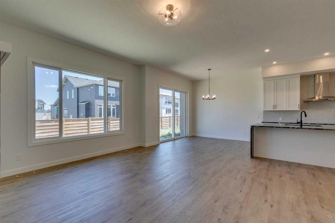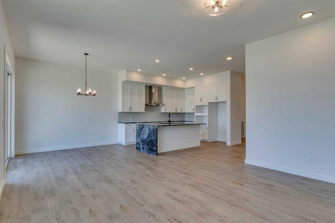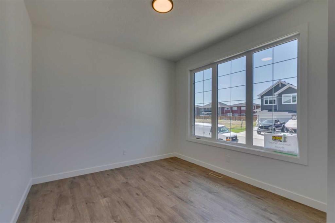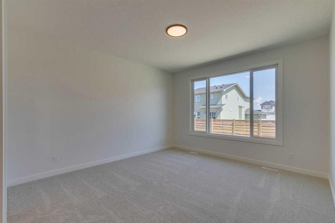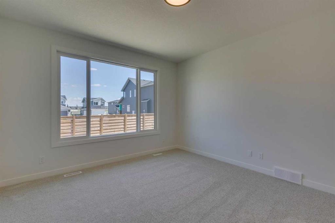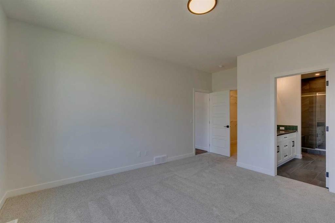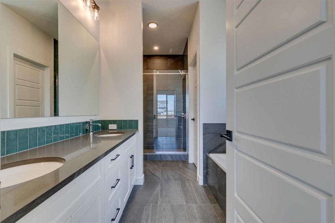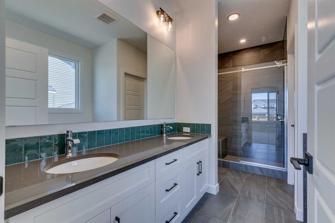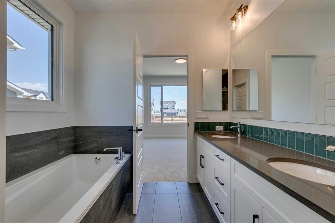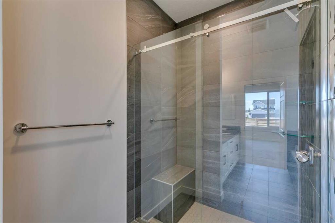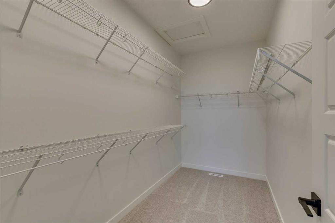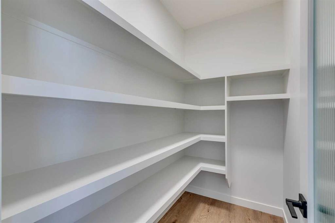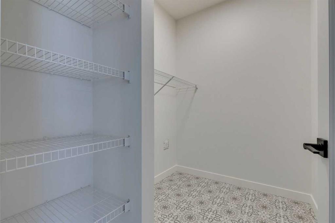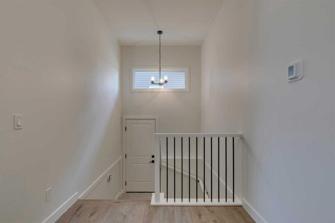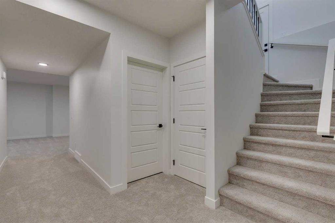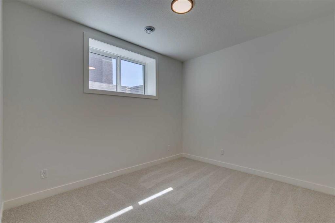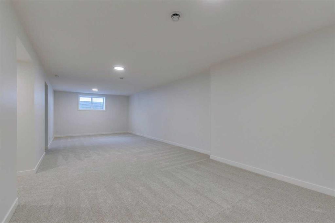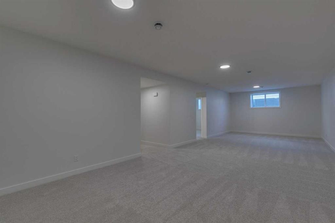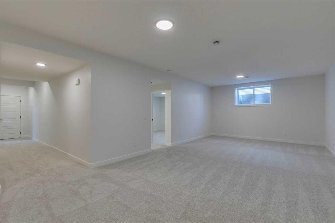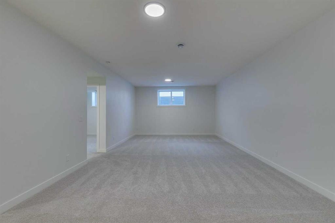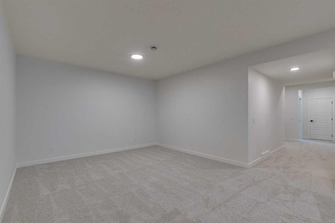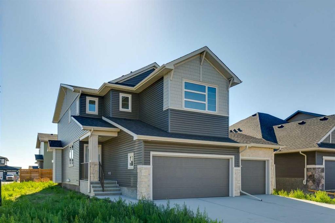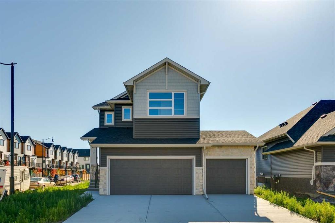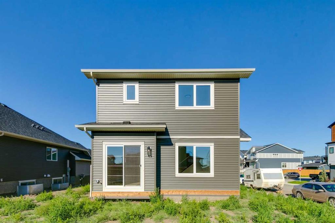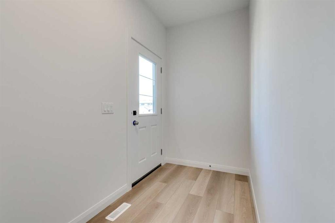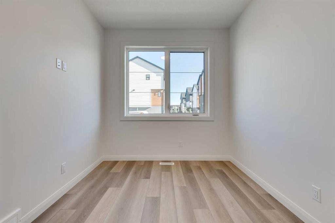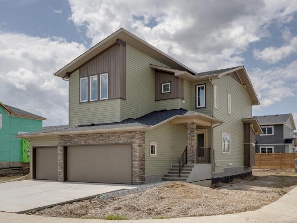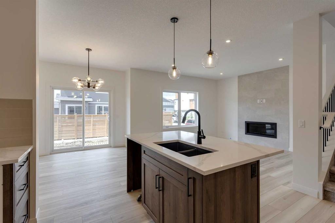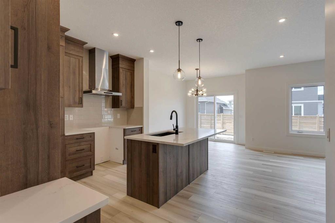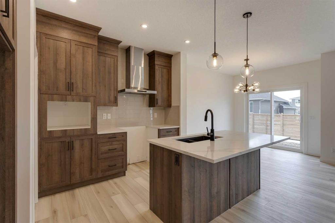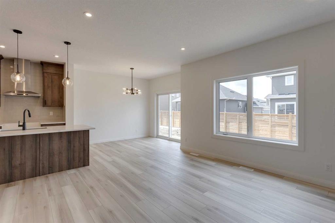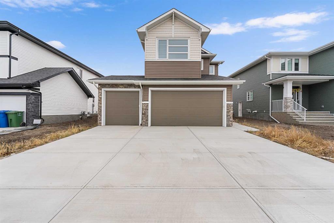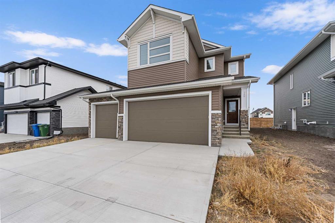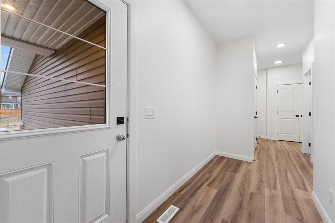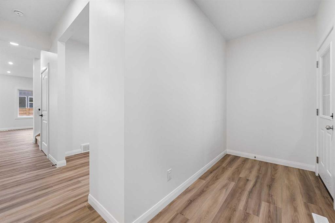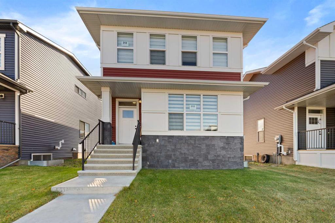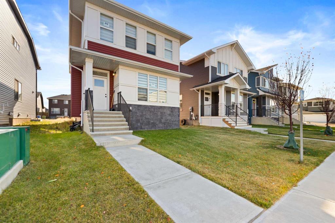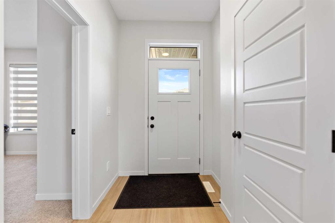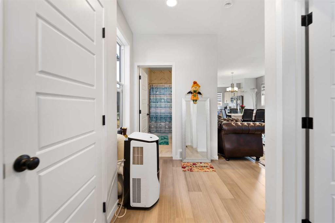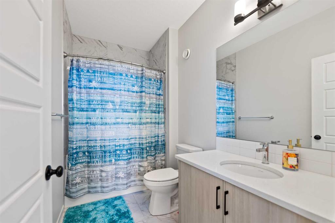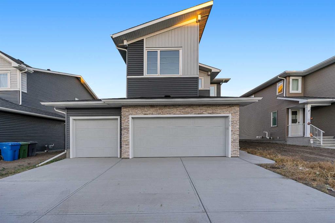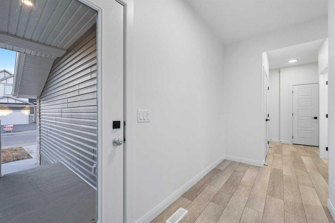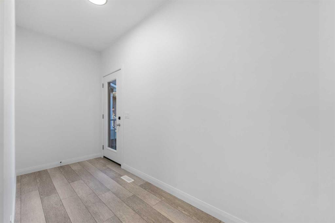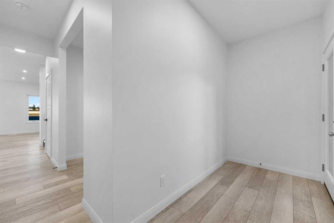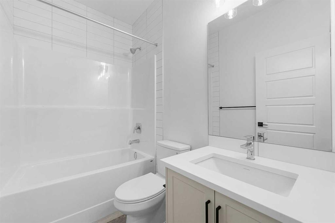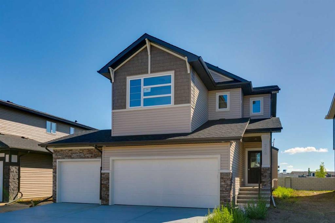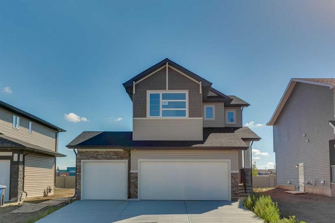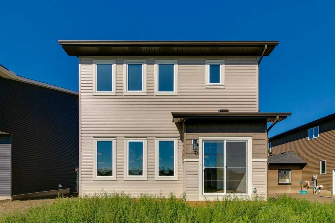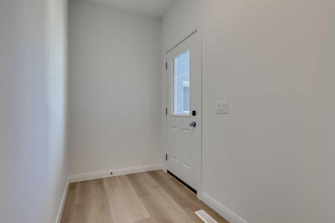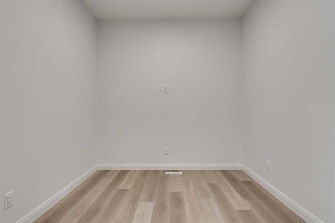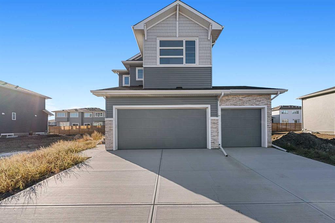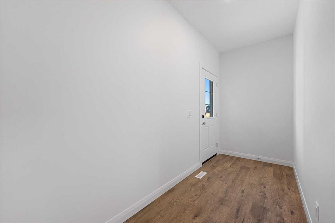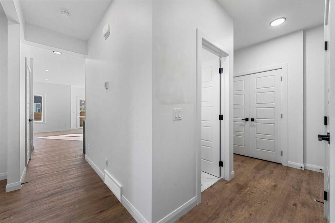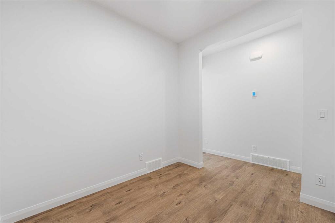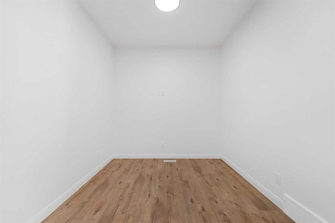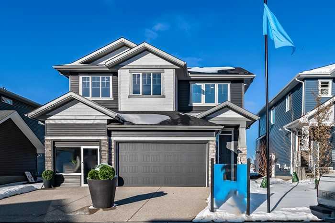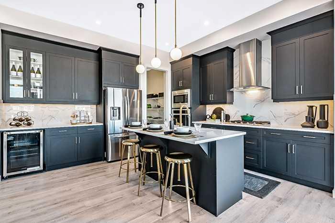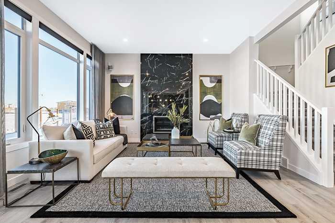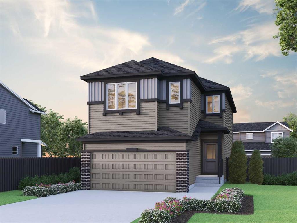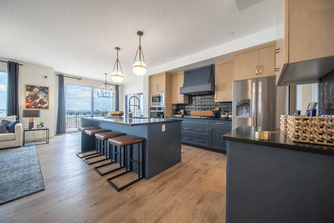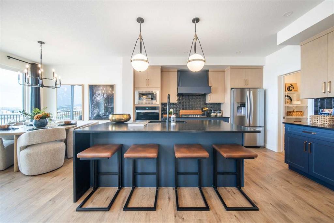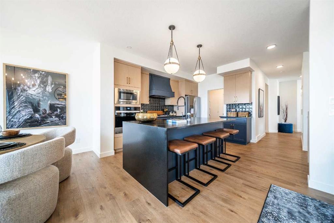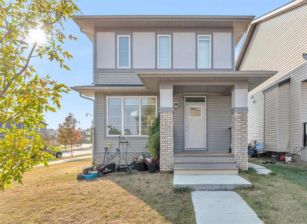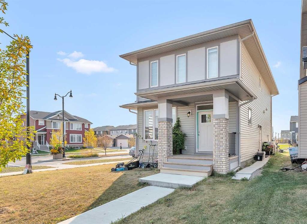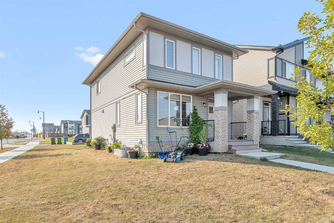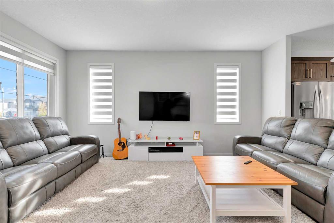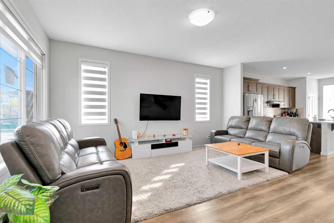56 Dawson Wharf Mount
Chestermere T1X2X5
MLS® Number: A2264717
$ 749,250
3
BEDROOMS
2 + 1
BATHROOMS
1,512
SQUARE FEET
2024
YEAR BUILT
Modern Elegance Meets Everyday Comfort in The William. This beautifully designed bungalow offers comfort and elegance with a side entrance, developed basement featuring 2 bedrooms and a spacious rec area, and a main floor flex room with French doors perfect for a home office or den. The executive kitchen showcases built-in stainless steel appliances, a gas cooktop, waterfall island edge, and a walk-in pantry. Enjoy the bright, open layout with many windows, an electric fireplace in the great room, and tile flooring in all wet areas. The 5-piece ensuite is a true retreat with a tiled shower and relaxing soaker tub. Stainless Steel Washer and Dryer and Open Roller Blinds provided by Sterling Homes Calgary at no extra cost! $2,500 landscaping credit is also provided by Sterling Homes Calgary. Photos are representative.
| COMMUNITY | Dawson's Landing |
| PROPERTY TYPE | Detached |
| BUILDING TYPE | House |
| STYLE | Bungalow |
| YEAR BUILT | 2024 |
| SQUARE FOOTAGE | 1,512 |
| BEDROOMS | 3 |
| BATHROOMS | 3.00 |
| BASEMENT | Full |
| AMENITIES | |
| APPLIANCES | Built-In Oven, Dishwasher, Gas Cooktop, Microwave, Range Hood, Refrigerator, Tankless Water Heater |
| COOLING | None |
| FIREPLACE | Decorative, Electric |
| FLOORING | Carpet, Ceramic Tile, Vinyl Plank |
| HEATING | Forced Air, Natural Gas |
| LAUNDRY | Main Level |
| LOT FEATURES | Back Yard |
| PARKING | Double Garage Attached |
| RESTRICTIONS | Restrictive Covenant, Utility Right Of Way |
| ROOF | Asphalt Shingle |
| TITLE | Fee Simple |
| BROKER | Bode Platform Inc. |
| ROOMS | DIMENSIONS (m) | LEVEL |
|---|---|---|
| Game Room | 37`7" x 14`3" | Lower |
| Bedroom | 9`7" x 11`6" | Lower |
| Bedroom | 11`7" x 11`11" | Lower |
| 3pc Bathroom | 0`0" x 0`0" | Lower |
| 2pc Bathroom | 0`0" x 0`0" | Main |
| Flex Space | 11`0" x 10`5" | Main |
| Kitchen | 10`10" x 13`3" | Main |
| Dining Room | 11`0" x 11`2" | Main |
| Great Room | 14`9" x 16`6" | Main |
| Laundry | 5`4" x 6`0" | Main |
| Pantry | 7`9" x 4`6" | Main |
| Bedroom - Primary | 13`0" x 14`0" | Main |
| 5pc Ensuite bath | 0`0" x 0`0" | Main |

