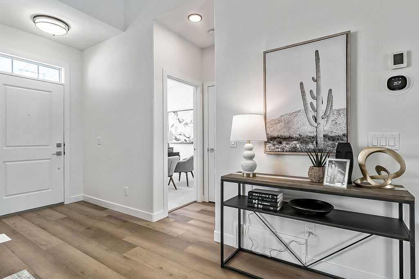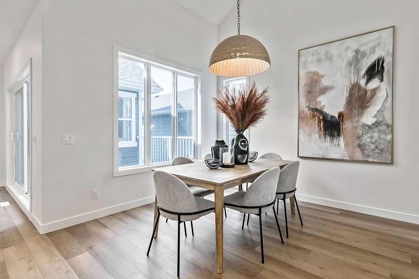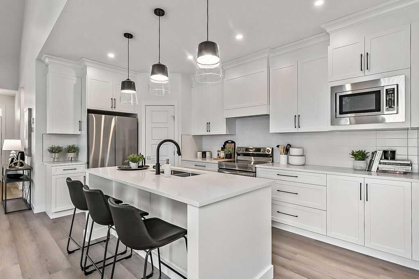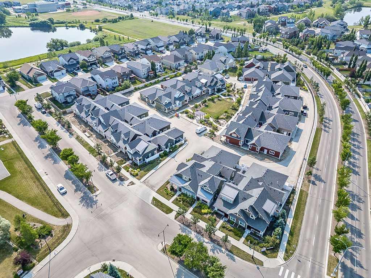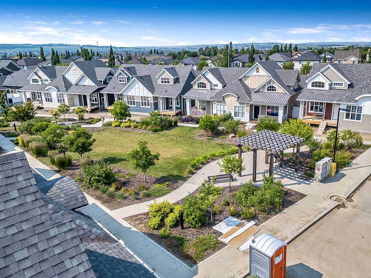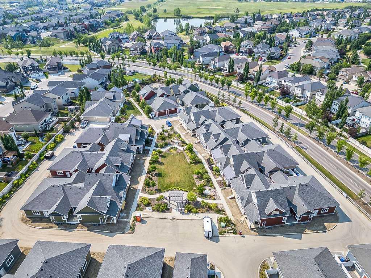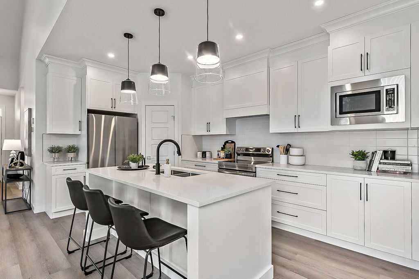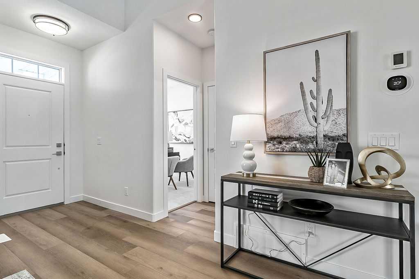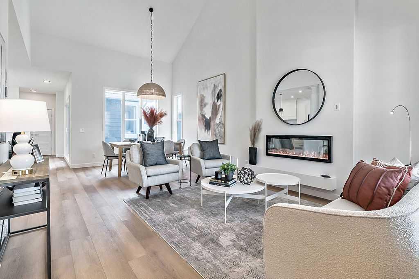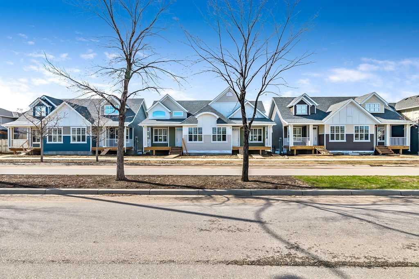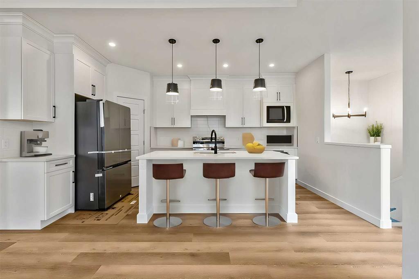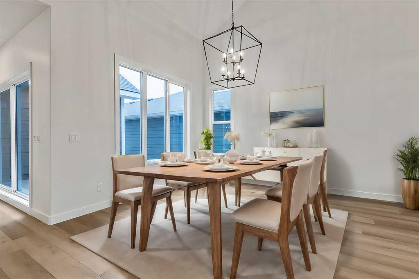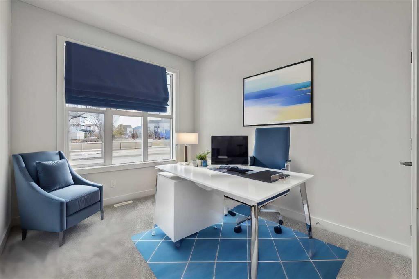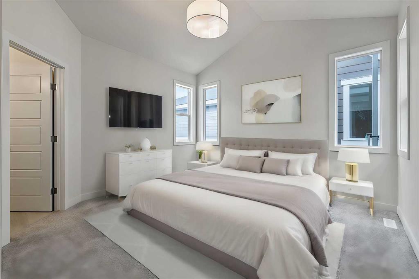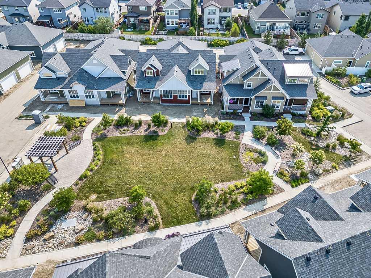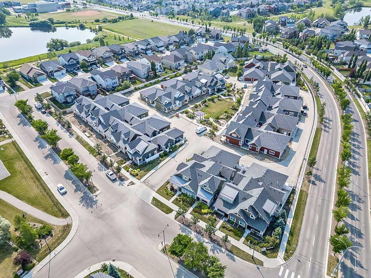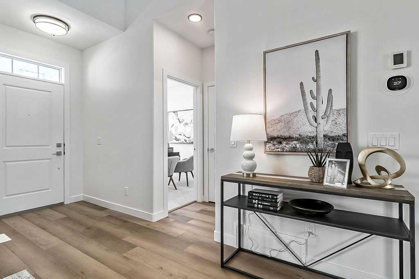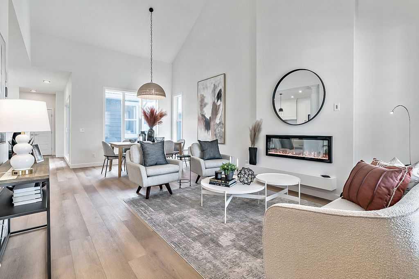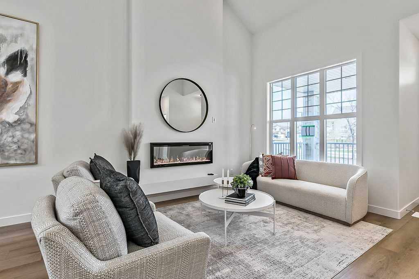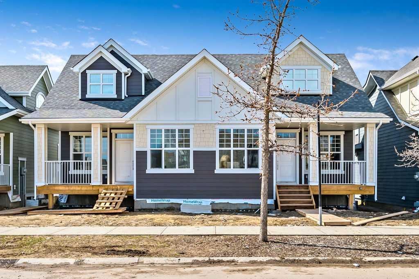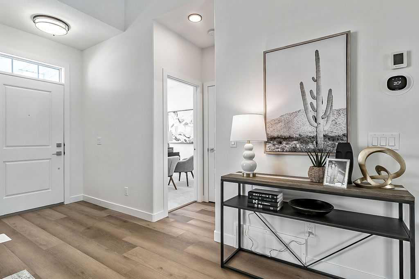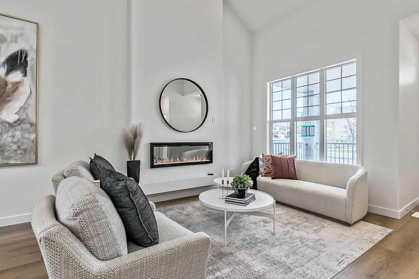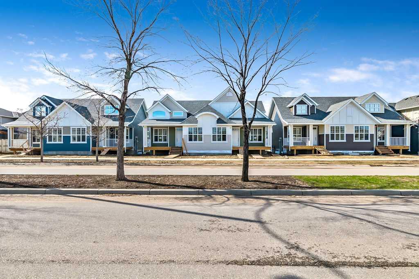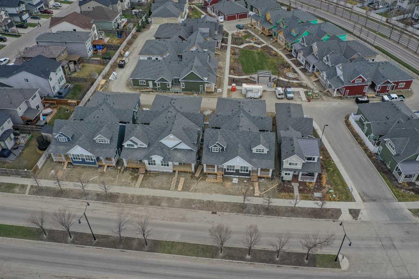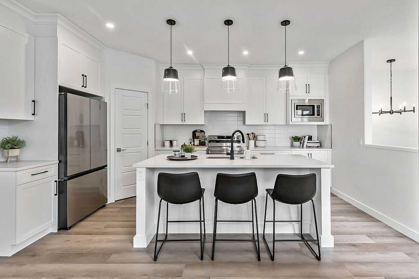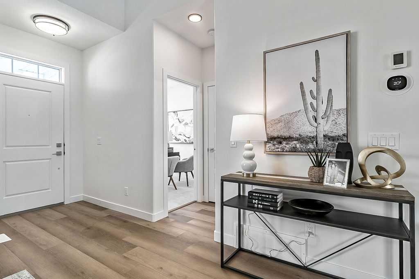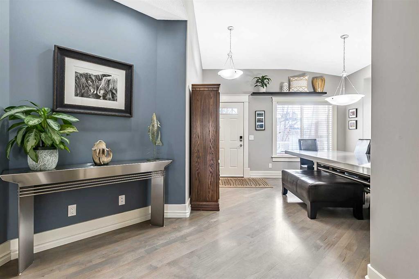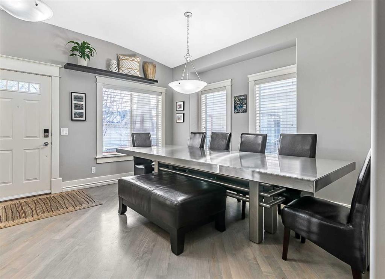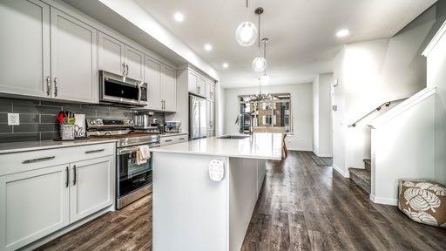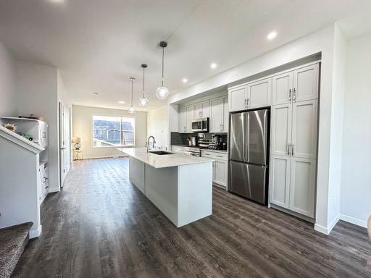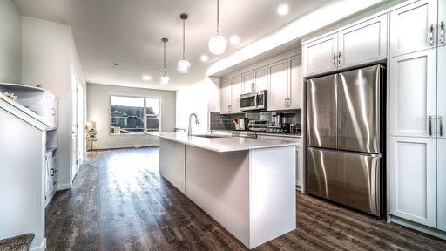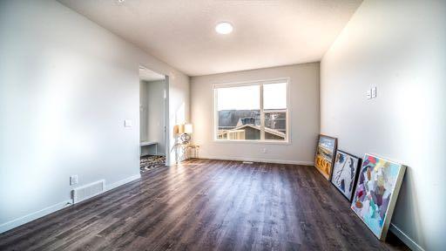56 Drake Landing Square
Okotoks T1S 0R4
MLS® Number: A2158401
$ 724,900
4
BEDROOMS
3 + 0
BATHROOMS
1,352
SQUARE FEET
2024
YEAR BUILT
STUNNING BRAND NEW VILLA-STYLE Homes located in popular Drake Landing, Okotoks. These are perfect for those lookiing for a unique and trendy living space. Step into the great room boasting soaring vaulted ceilings, an big bright open plan, electric fireplace and luxury vinyl plank flooring. Stylish kitchen offers classy white kitchen cabinets, quartz countertops, walk-in pantry and stainless appliances. The master can accommodate your king-sized bed and the spa-like ensuite features huge walk-in tiled shower with upgraded glass doors, quartz counters and double sinks. Fully developed lower level with generous sized rec room, 2 bedrooms and full bath. The rear huge double attached garage offers ample space for vehicles and storage. FRONTS ONTO A WONDERFULLY LANDSCAPED COURTYARD. The unit is fully landscaped and fenced. move in and enjoy.
| COMMUNITY | Drake Landing |
| PROPERTY TYPE | Semi Detached (Half Duplex) |
| BUILDING TYPE | Duplex |
| STYLE | Side by Side, Villa |
| YEAR BUILT | 2024 |
| SQUARE FOOTAGE | 1,352 |
| BEDROOMS | 4 |
| BATHROOMS | 3.00 |
| BASEMENT | Finished, Full |
| AMENITIES | |
| APPLIANCES | Dishwasher, Electric Stove, Microwave, Range, Refrigerator, Washer/Dryer |
| COOLING | None |
| FIREPLACE | Decorative, Electric, Great Room |
| FLOORING | Carpet, Tile, Vinyl Plank |
| HEATING | Fireplace(s), Forced Air, Natural Gas |
| LAUNDRY | Main Level |
| LOT FEATURES | Cul-De-Sac, Low Maintenance Landscape, Landscaped |
| PARKING | Double Garage Attached, Enclosed |
| RESTRICTIONS | Pet Restrictions or Board approval Required |
| ROOF | Asphalt Shingle |
| TITLE | Fee Simple |
| BROKER | RE/MAX Complete Realty |
| ROOMS | DIMENSIONS (m) | LEVEL |
|---|---|---|
| Bedroom | 10`2" x 10`10" | Lower |
| Bedroom | 10`1" x 12`4" | Lower |
| Game Room | 23`10" x 24`6" | Lower |
| 4pc Bathroom | 5`4" x 9`1" | Lower |
| Great Room | 13`0" x 15`5" | Main |
| Dining Room | 10`6" x 16`5" | Main |
| Kitchen | 9`1" x 16`2" | Main |
| Bedroom - Primary | 12`0" x 12`11" | Main |
| Bedroom | 9`0" x 10`6" | Main |
| 4pc Ensuite bath | 4`11" x 12`6" | Main |
| 4pc Bathroom | 5`0" x 8`11" | Main |




