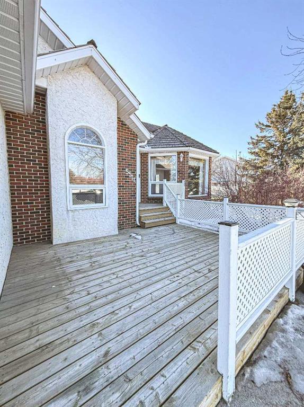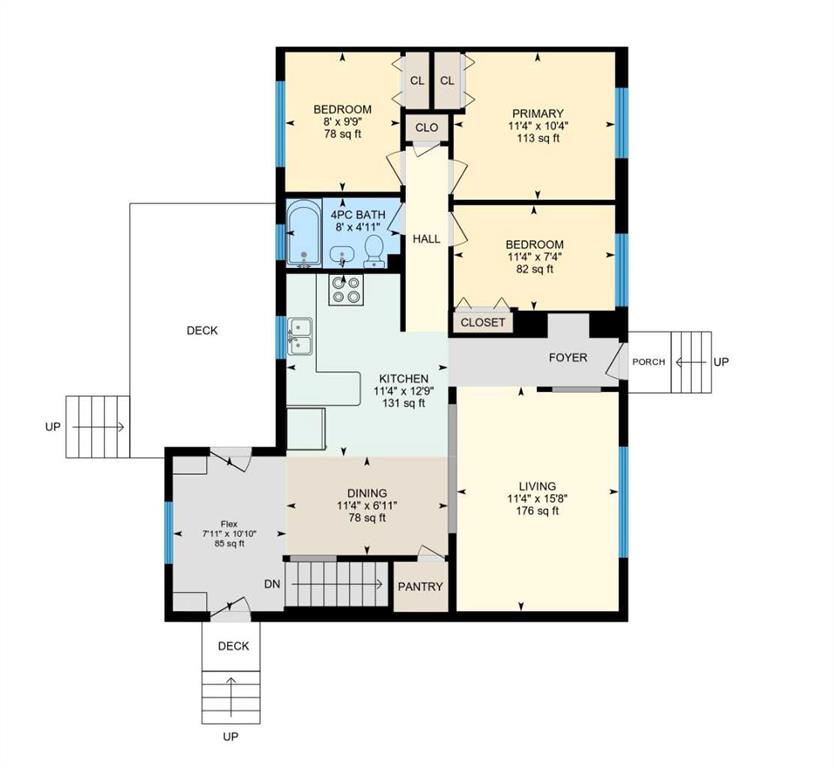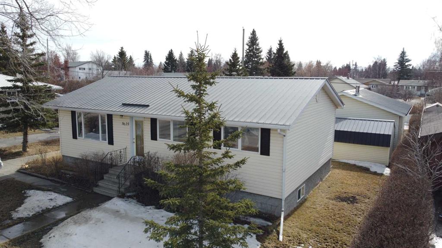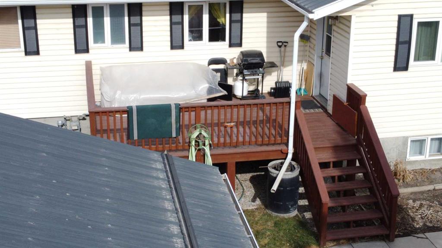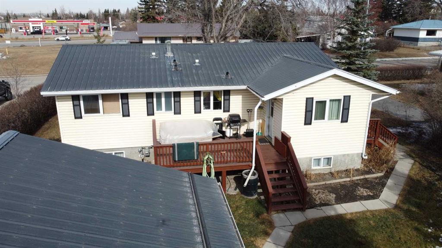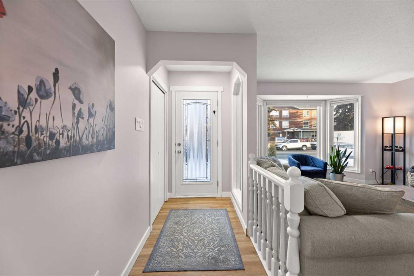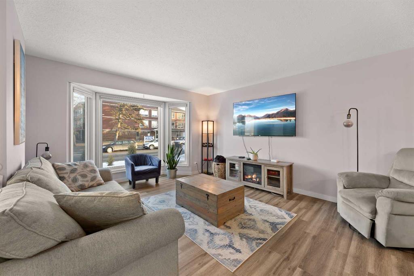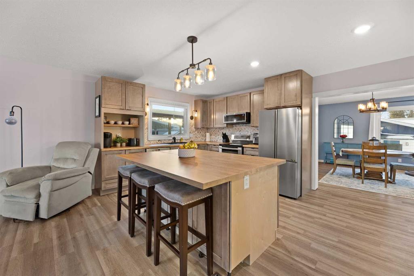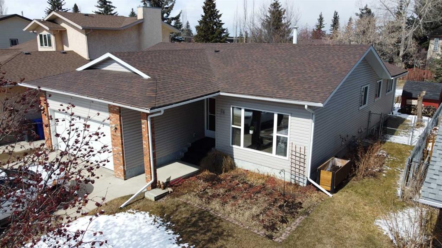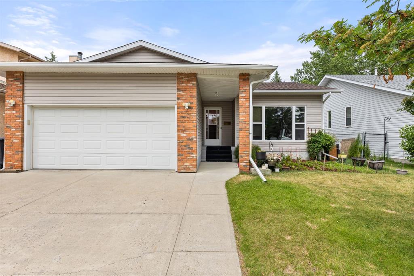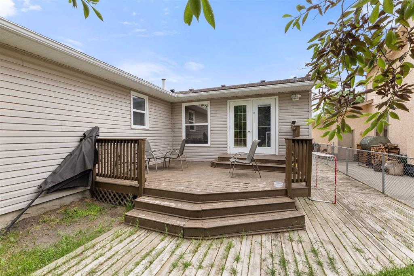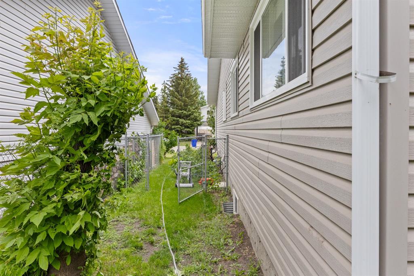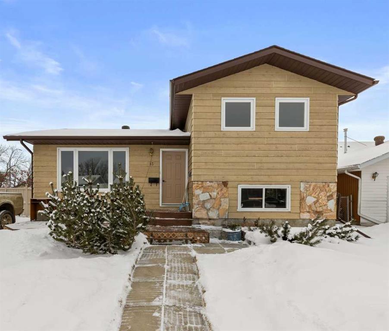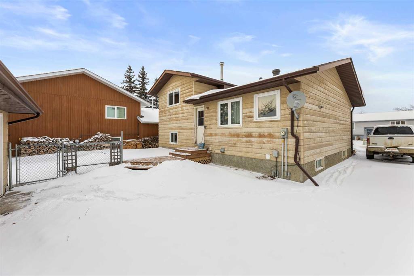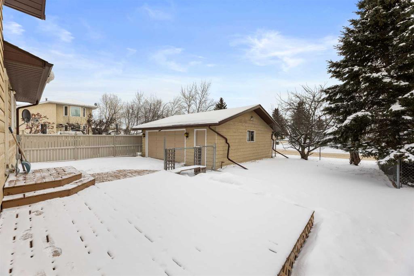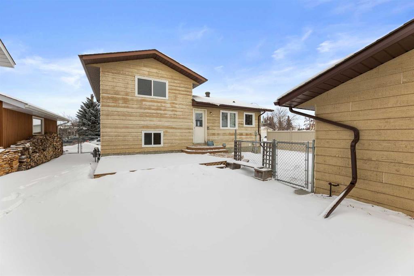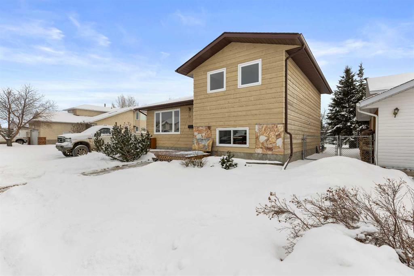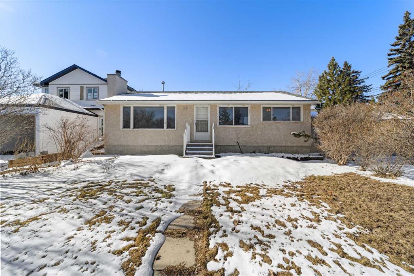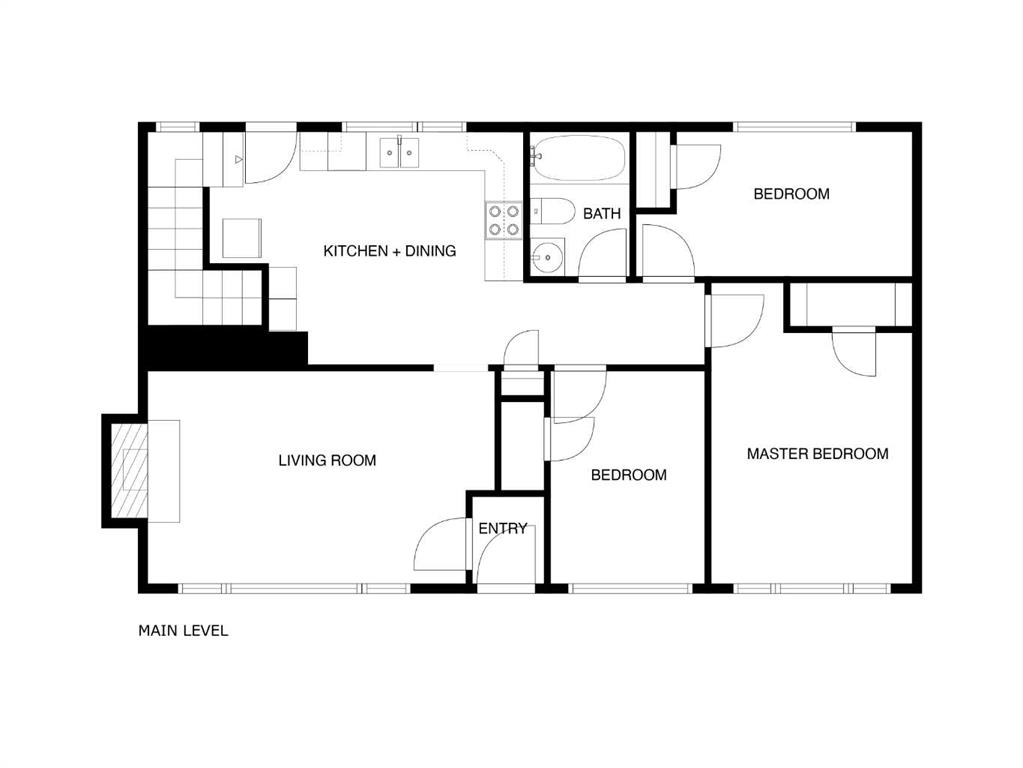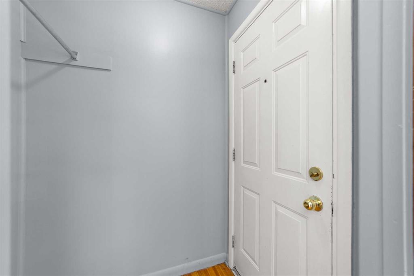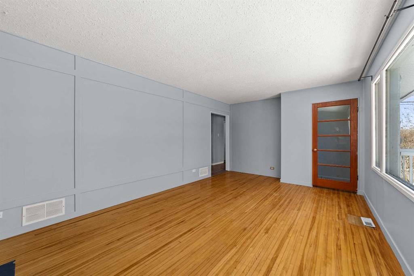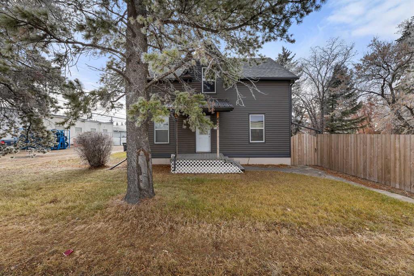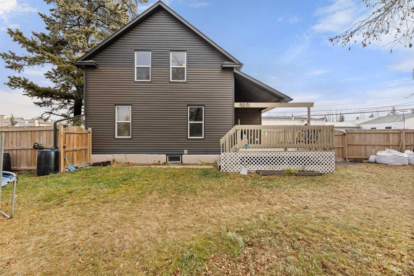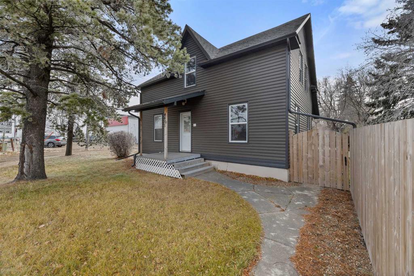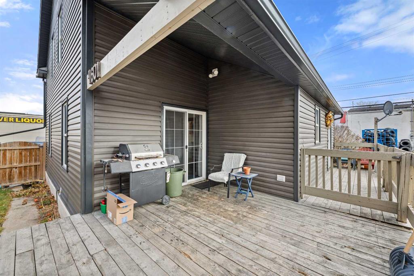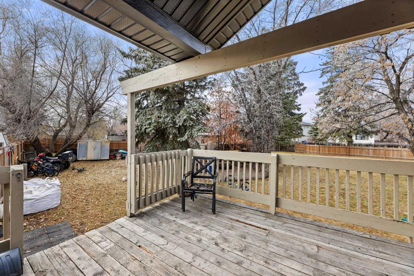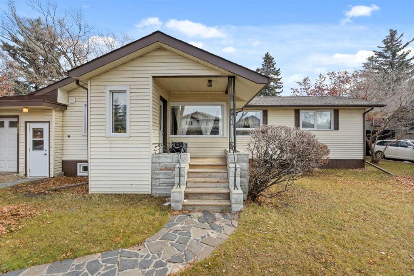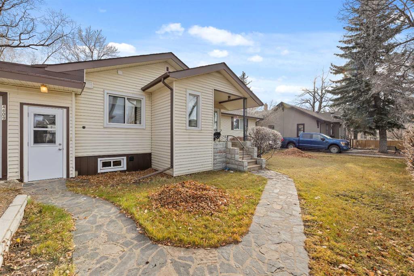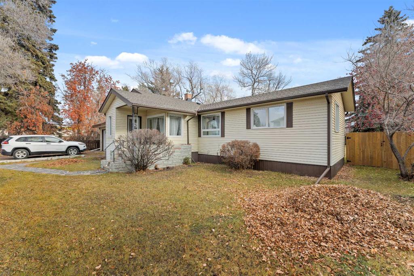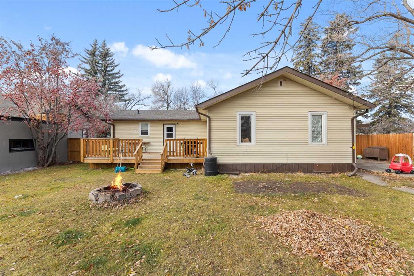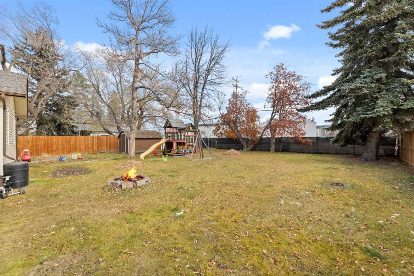$ 436,900
2
BEDROOMS
2 + 1
BATHROOMS
1,398
SQUARE FEET
1998
YEAR BUILT
Rare Detached Home in Quiet 50+ Crescent. A unique opportunity in this established 50+ community—this is the only detached home on a crescent surrounded by well-kept duplexes. Set in a quiet, friendly neighborhood, this spacious home offers privacy and comfort with the convenience of nearby amenities and is just minutes from walking paths and the hospital. The open floor plan features a bright living room with a gas fireplace and built-in bookcases, a cozy dining area with a built-in China cabinet, and a functional U-shaped kitchen with skylight. The primary bedroom includes a 3-piece ensuite, while the second bedroom—ideal as an office or guest room—is situated at the front of the home. Back entrance to the attached single garage (17'1 x 20'11) also features a 2-piece bath along with laundry area with stackable washer/dryer and built in storage, the staircase leads to the finished basement with large rec/games room, bedroom, family room, 3-piece bath, storage room and utility room. Enjoy the south-facing backyard that backs onto green space, perfect for mornings or afternoon sun. Recent updates include new carpet and vinyl plank flooring, with shingles and eavestroughs replaced in 2016. A rare find in a sought-after location.
| COMMUNITY | |
| PROPERTY TYPE | Detached |
| BUILDING TYPE | House |
| STYLE | Bungalow |
| YEAR BUILT | 1998 |
| SQUARE FOOTAGE | 1,398 |
| BEDROOMS | 2 |
| BATHROOMS | 3.00 |
| BASEMENT | Finished, Full |
| AMENITIES | |
| APPLIANCES | Dishwasher, Electric Stove, Freezer, Garage Control(s), Garburator, Microwave Hood Fan, Refrigerator, Washer/Dryer Stacked, Water Softener, Window Coverings |
| COOLING | None |
| FIREPLACE | Gas, Living Room |
| FLOORING | Carpet, Vinyl Plank |
| HEATING | Forced Air, Natural Gas |
| LAUNDRY | Main Level |
| LOT FEATURES | Backs on to Park/Green Space, No Neighbours Behind, Street Lighting |
| PARKING | Single Garage Attached |
| RESTRICTIONS | Restrictive Covenant, Utility Right Of Way |
| ROOF | Asphalt Shingle |
| TITLE | Fee Simple |
| BROKER | Coldwell Banker Vision Realty |
| ROOMS | DIMENSIONS (m) | LEVEL |
|---|---|---|
| 3pc Bathroom | Basement | |
| Bedroom | 14`8" x 13`11" | Basement |
| Family Room | 16`6" x 18`2" | Basement |
| Game Room | 23`9" x 25`6" | Basement |
| Storage | 10`2" x 9`9" | Basement |
| Furnace/Utility Room | 12`5" x 5`6" | Basement |
| 2pc Bathroom | Main | |
| 3pc Ensuite bath | Main | |
| Dining Room | 12`10" x 17`10" | Main |
| Foyer | 8`8" x 6`0" | Main |
| Kitchen | 9`10" x 8`8" | Main |
| Laundry | 6`2" x 8`3" | Main |
| Living Room | 21`3" x 14`11" | Main |
| Office | 11`4" x 13`8" | Main |
| Bedroom - Primary | 14`2" x 13`11" | Main |











































