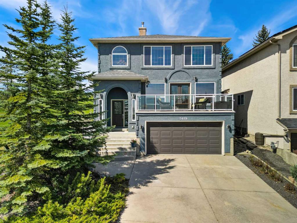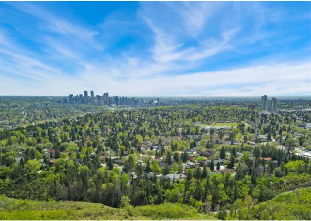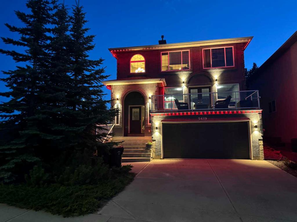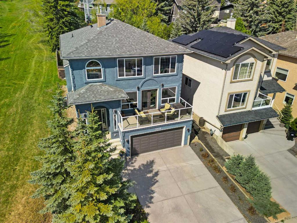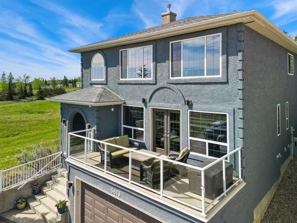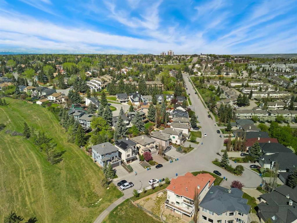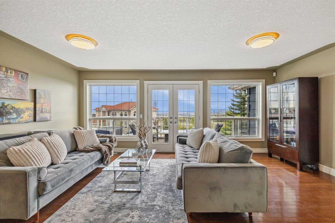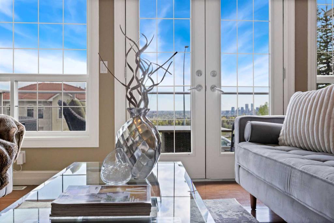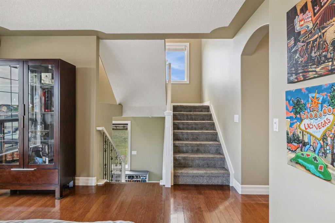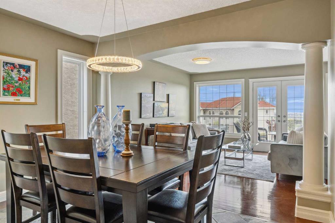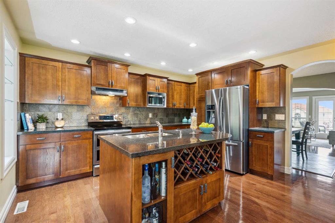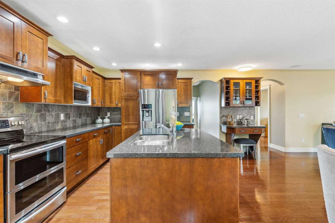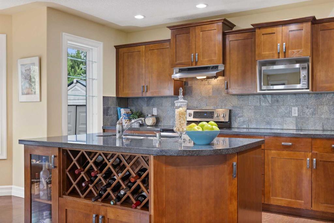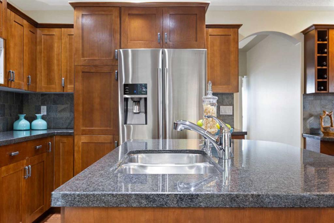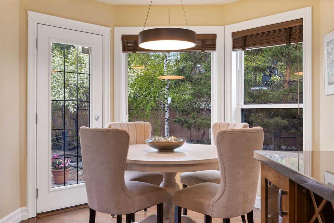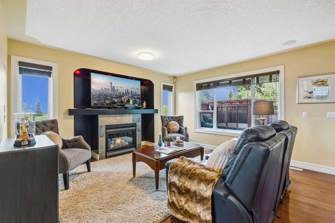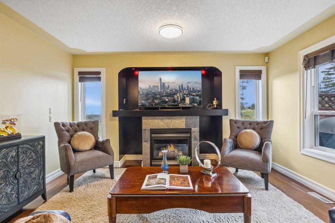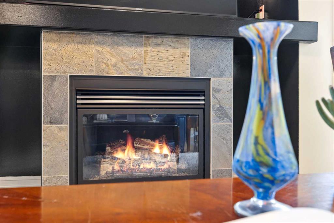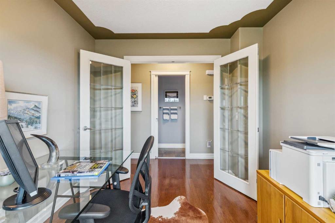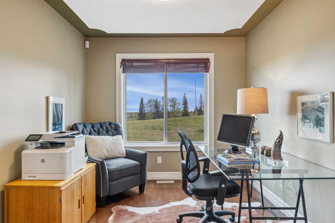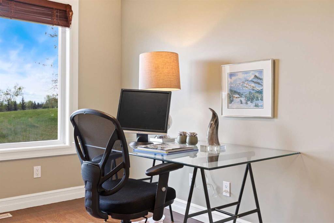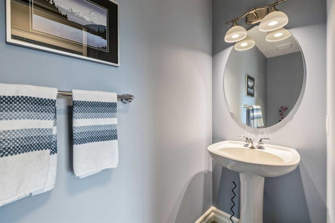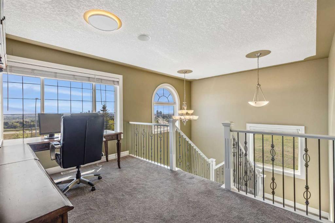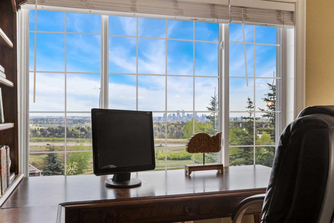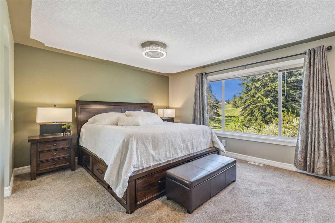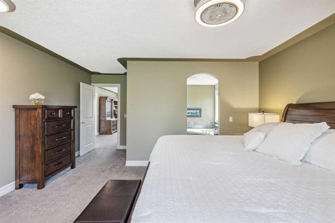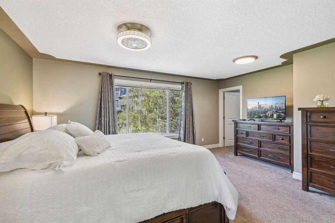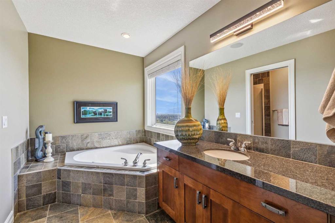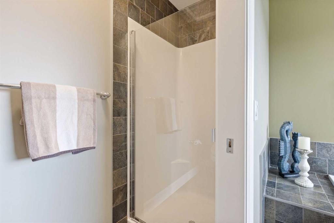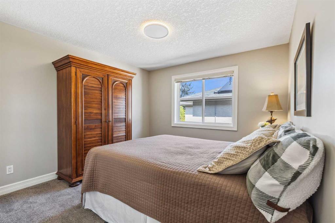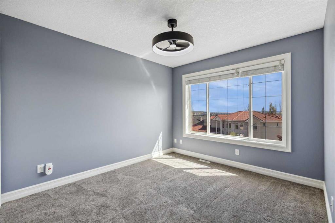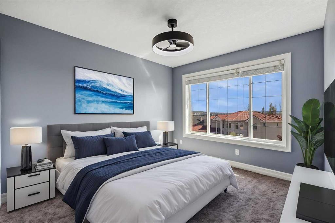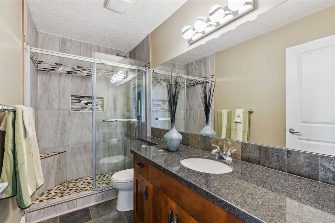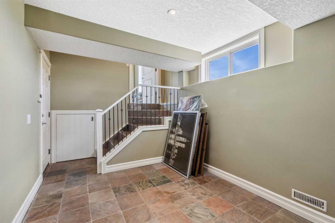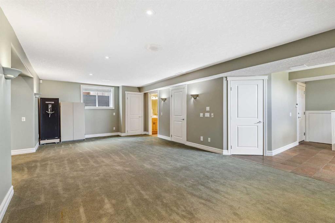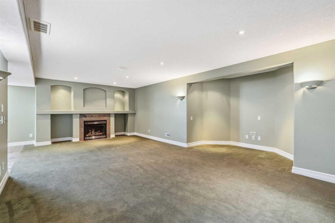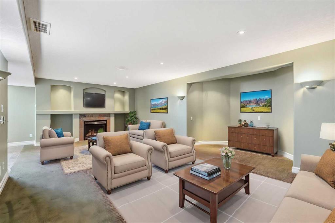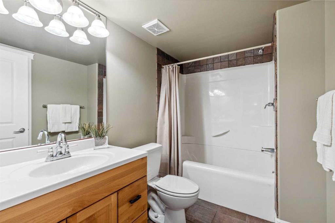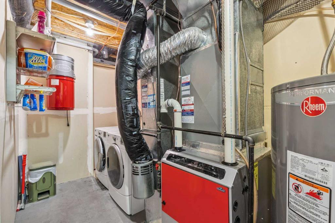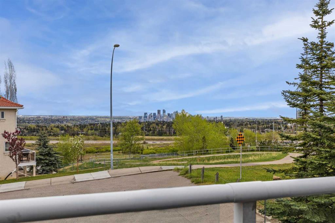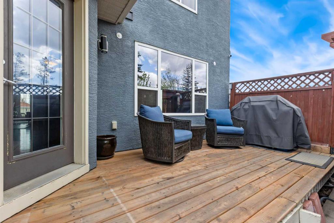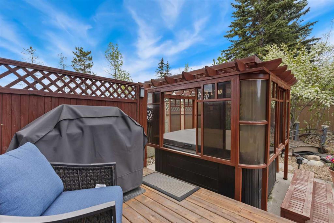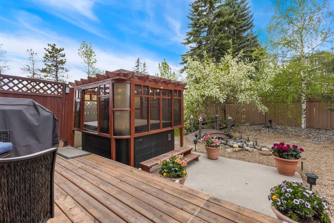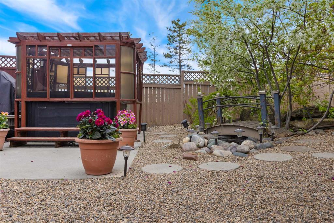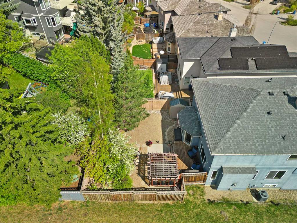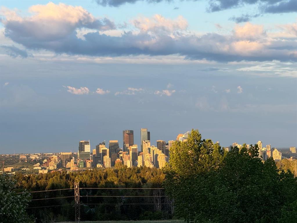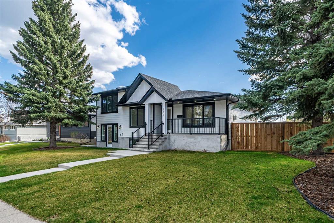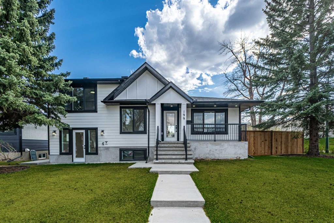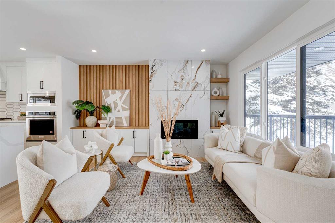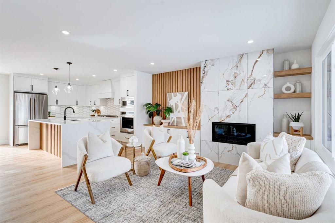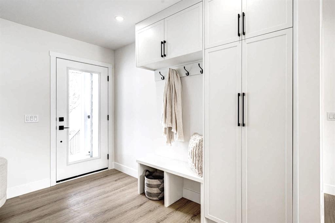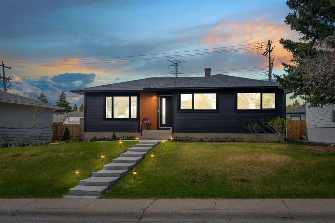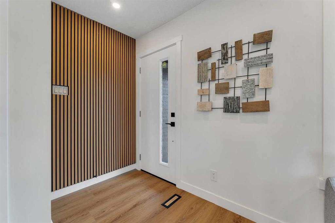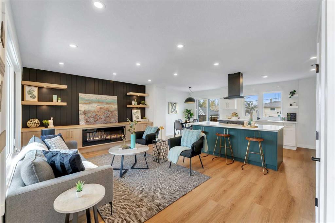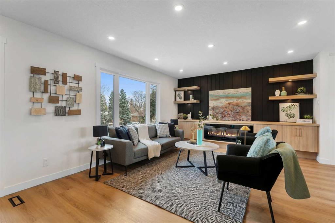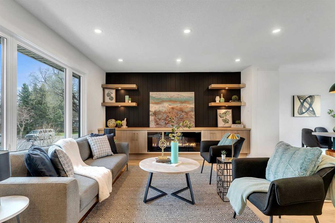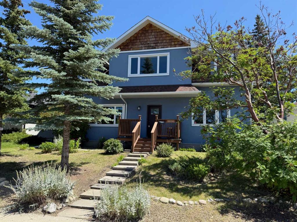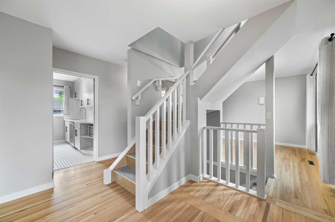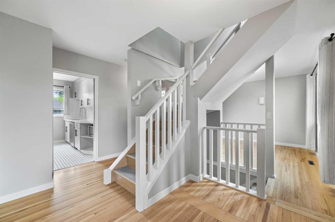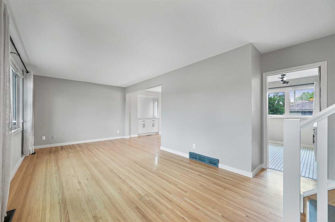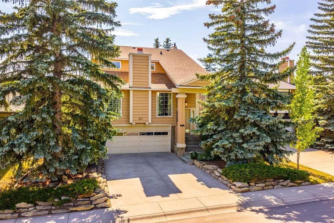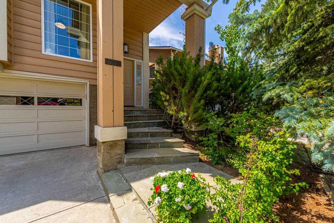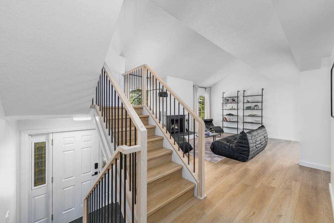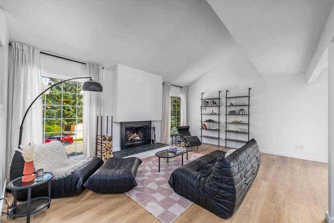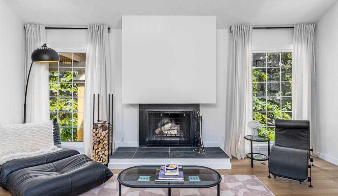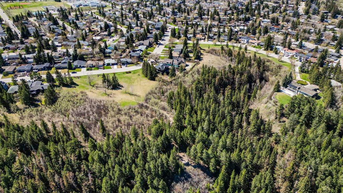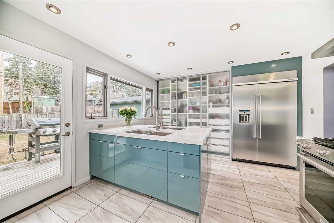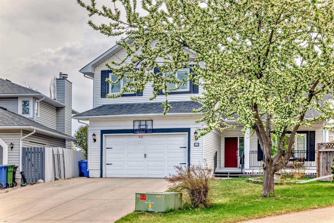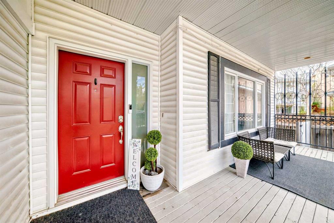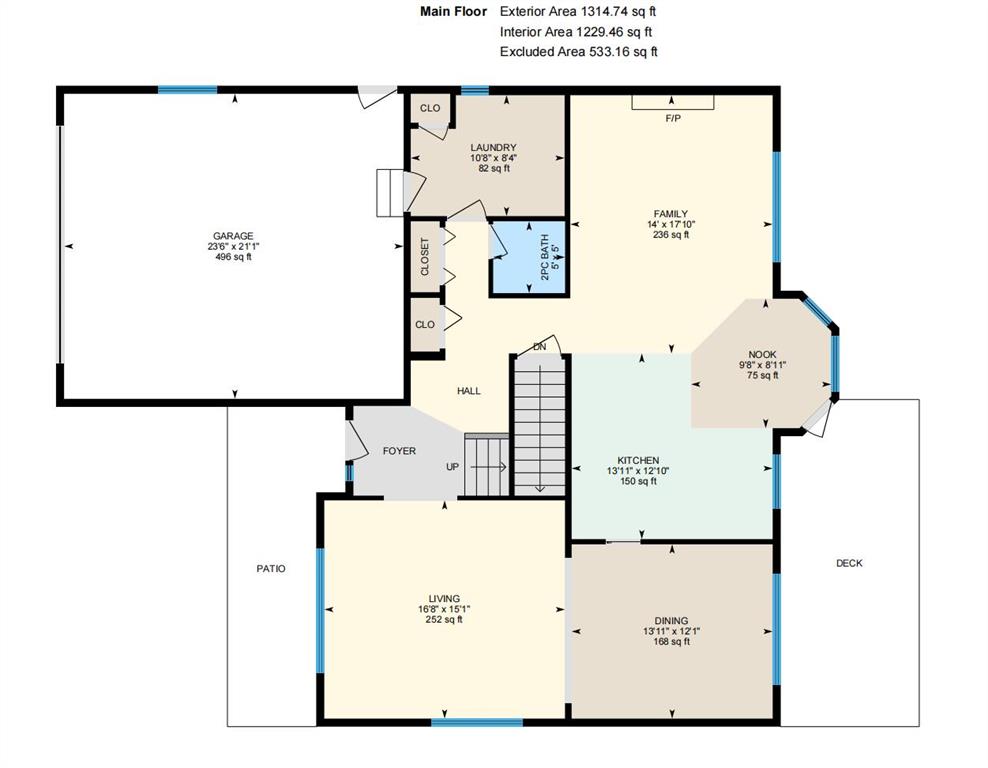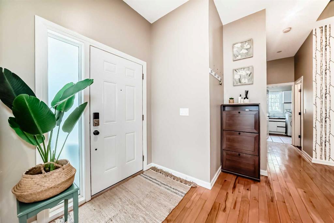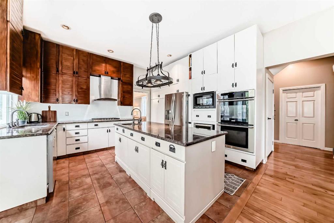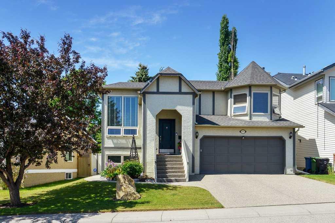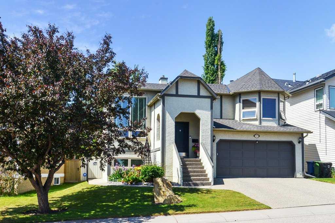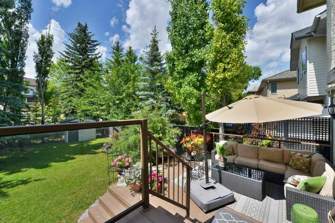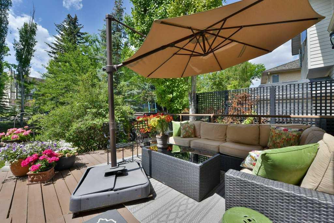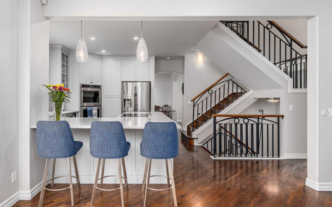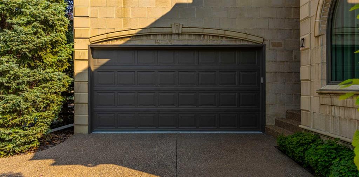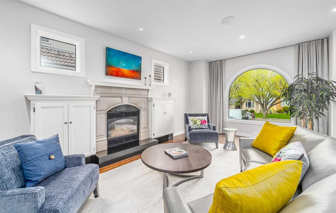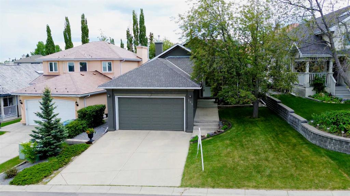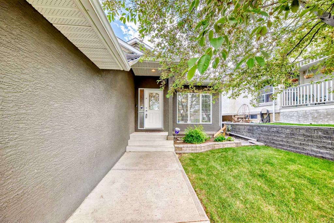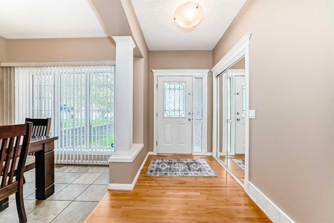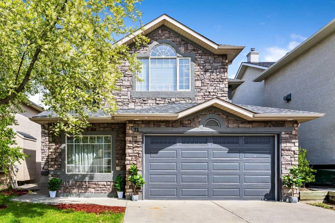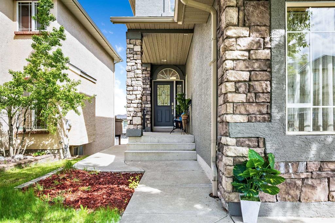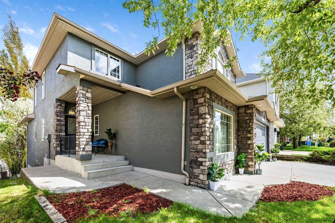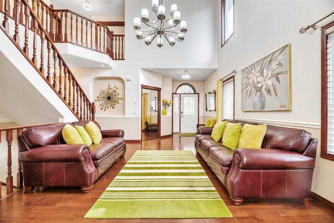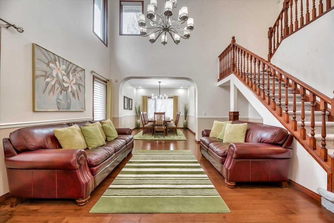5619 Coach Hill Road SW
Calgary T3H2A2
MLS® Number: A2236618
$ 1,098,000
3
BEDROOMS
3 + 1
BATHROOMS
2,291
SQUARE FEET
2002
YEAR BUILT
This executive-style two-storey TURN-KEY home—is ready for you to simply move in and ENJOY the GORGEOUS UNOBSTRUCTED CITY VIEW. This fantastic floor plan begins with the formal living room framed by floor-to-ceiling windows, bringing in beautiful natural light and capturing an alluring, DOWNTOWN VIEW. French doors lead to the balcony—taking in the day, moment by moment. The dedicated dining area flows into a finely appointed kitchen with warm honey-hickory toned cabinetry, gleaming stainless steel appliances, granite counter tops, a central island, and quaint breakfast nook. Cuddle up in the cozy family room, featuring a handsome mantle fireplace with space above for a large TV—ideal for those blockbuster movie nights! Step outside to a private and enchanting low-maintenance backyard—a pergola with hot tub await—a sweet space to unwind after a long day. The main floor continues, featuring a serene office space, a calm place—bathed in southern sunlight and completes with a stylish 2 piece powder room. Upstairs, discover another bright retreat—a peaceful sitting area with captivating light and again, the view...sigh. The spacious primary suite features a large walk-in closet and a 4-piece ensuite with deep soaker tub. Two additional bedrooms and a 3-piece bath with walk-in shower complete the upper level, newer plush carpeting throughout. The lower level is a winner—with so much room to relax, play and entertain, offering a second fireplace, and an additional 4-piece bath. Adding an additional bedroom would be easy! The laundry and utility room plus handy under-stair storage space completes what's down under. The attached double car garage is conveniently equipped with an EV Charger! EXPRESS yourself ( just like a mood ring ;) with the sleek brilliance of GEMSTONE EXTERIOR LIGHTING, making every season and event uniquely yours! This lovey and quiet, Air Conditioned home has so many NOTABLE MENTIONS and UPGRADES, made ready...just for you: NEW THIS YEAR- freshly painted interior, asphalt shingles, Napoleon high-efficiency furnace and AC UNIT—truly turn-key! Placed perfectly at the end of a desired Coach Hill cul-de-sac...where it seems as though you can see forever. And with the CYCLING and WALKING PATHS of the beautiful Maryam Trails just steps away...BREATHE and experience the open space and lifestyle this home has to offer. Finally yours... Coach Hill is a Commuter’s DREAM with quick access to the Bow and Sarcee Trails and the West LRT line. In-joy!
| COMMUNITY | Coach Hill |
| PROPERTY TYPE | Detached |
| BUILDING TYPE | House |
| STYLE | 2 Storey |
| YEAR BUILT | 2002 |
| SQUARE FOOTAGE | 2,291 |
| BEDROOMS | 3 |
| BATHROOMS | 4.00 |
| BASEMENT | Finished, Full |
| AMENITIES | |
| APPLIANCES | Built-In Refrigerator, Central Air Conditioner, Dishwasher, Dryer, Electric Range, Freezer, Garage Control(s), Garburator, Microwave, Range Hood, Washer, Window Coverings |
| COOLING | Central Air |
| FIREPLACE | Basement, Family Room, Gas |
| FLOORING | Carpet, Hardwood, Slate |
| HEATING | High Efficiency, Forced Air, Natural Gas |
| LAUNDRY | Lower Level |
| LOT FEATURES | Back Yard, Corner Lot, Landscaped, Low Maintenance Landscape, Rectangular Lot, Treed, Views |
| PARKING | Double Garage Attached, Front Drive |
| RESTRICTIONS | Encroachment, Restrictive Covenant, Utility Right Of Way |
| ROOF | Asphalt Shingle |
| TITLE | Fee Simple |
| BROKER | Century 21 Bamber Realty LTD. |
| ROOMS | DIMENSIONS (m) | LEVEL |
|---|---|---|
| Game Room | 28`0" x 31`9" | Basement |
| 4pc Bathroom | 6`1" x 8`10" | Basement |
| Storage | 9`0" x 8`9" | Basement |
| Furnace/Utility Room | 13`4" x 9`0" | Basement |
| Foyer | 7`1" x 9`1" | Main |
| Living Room | 19`2" x 13`0" | Main |
| Dining Room | 11`10" x 9`10" | Main |
| Kitchen | 15`2" x 14`0" | Main |
| Breakfast Nook | 9`11" x 5`0" | Main |
| Family Room | 15`7" x 14`0" | Main |
| Office | 10`4" x 8`11" | Main |
| 2pc Bathroom | 2`10" x 8`10" | Main |
| Loft | 9`4" x 18`10" | Second |
| Bedroom - Primary | 17`7" x 17`10" | Second |
| Walk-In Closet | 11`2" x 6`5" | Second |
| 4pc Ensuite bath | 9`8" x 10`2" | Second |
| Bedroom | 10`0" x 13`5" | Second |
| Bedroom | 13`6" x 11`1" | Second |
| 3pc Bathroom | 10`0" x 4`10" | Second |

