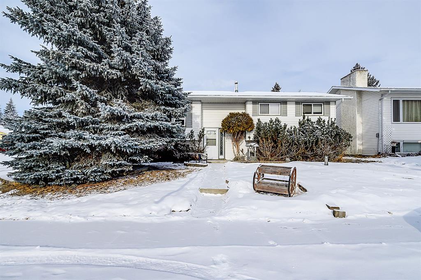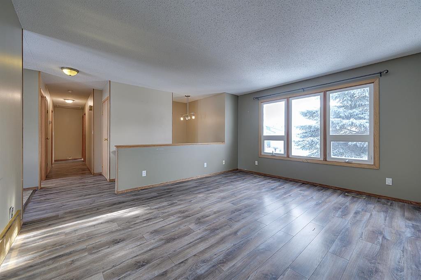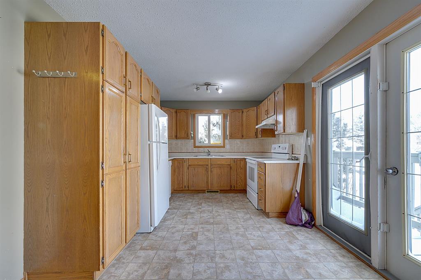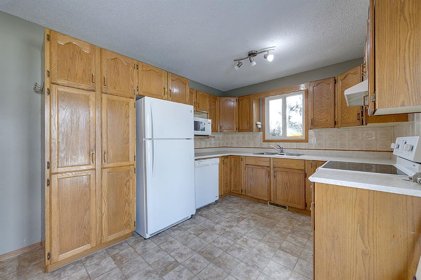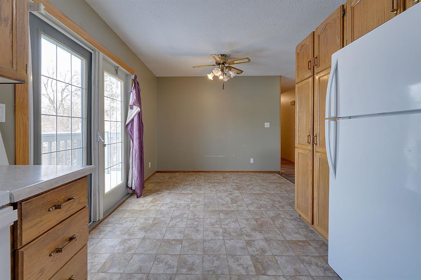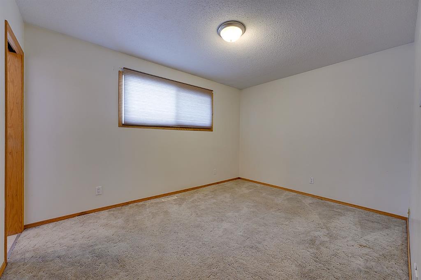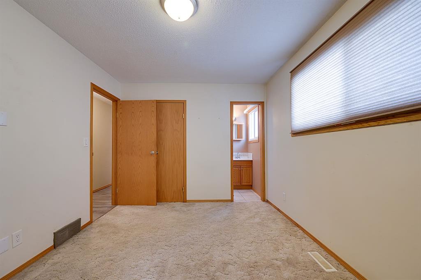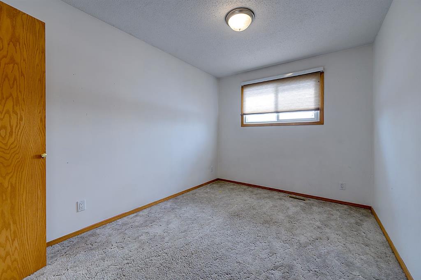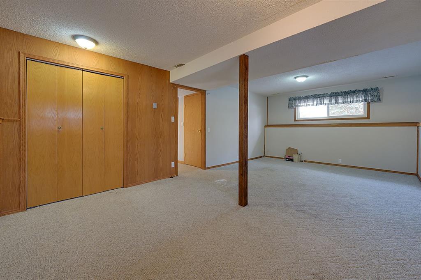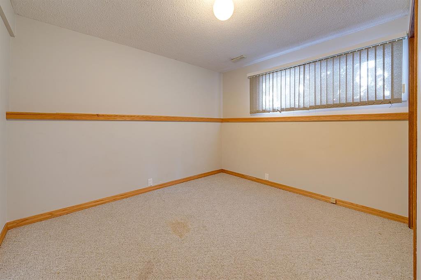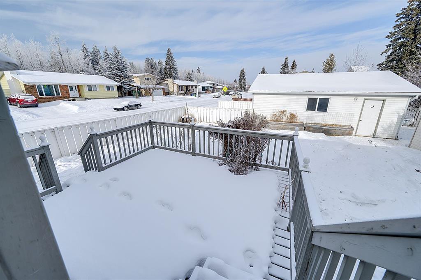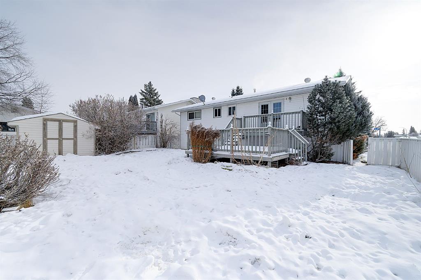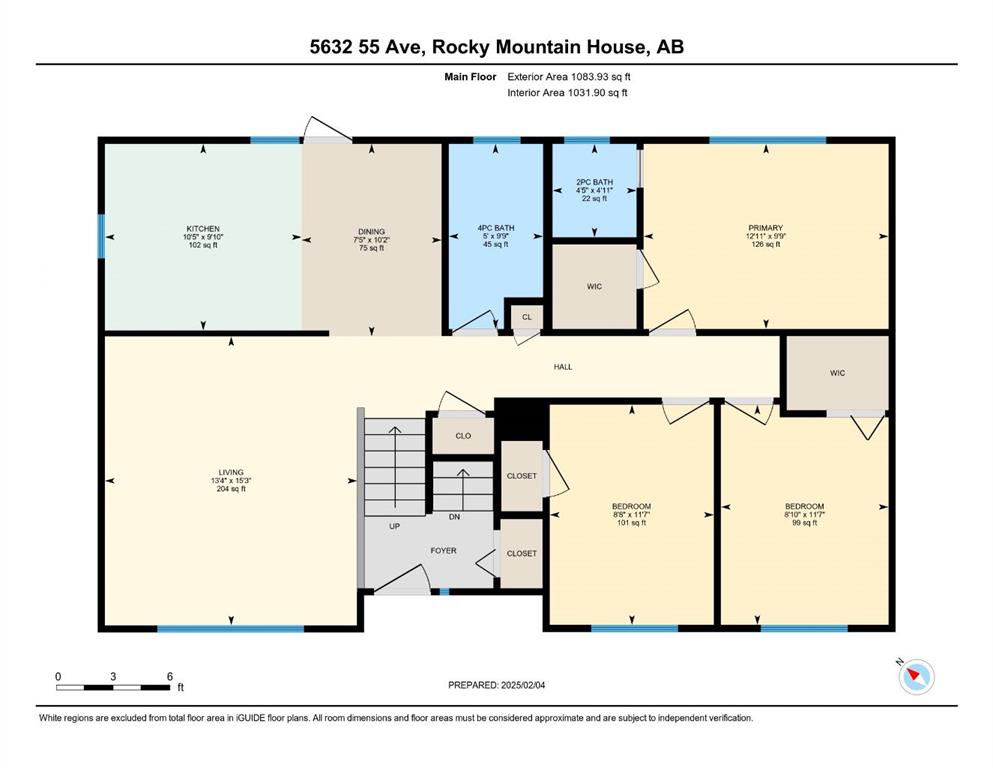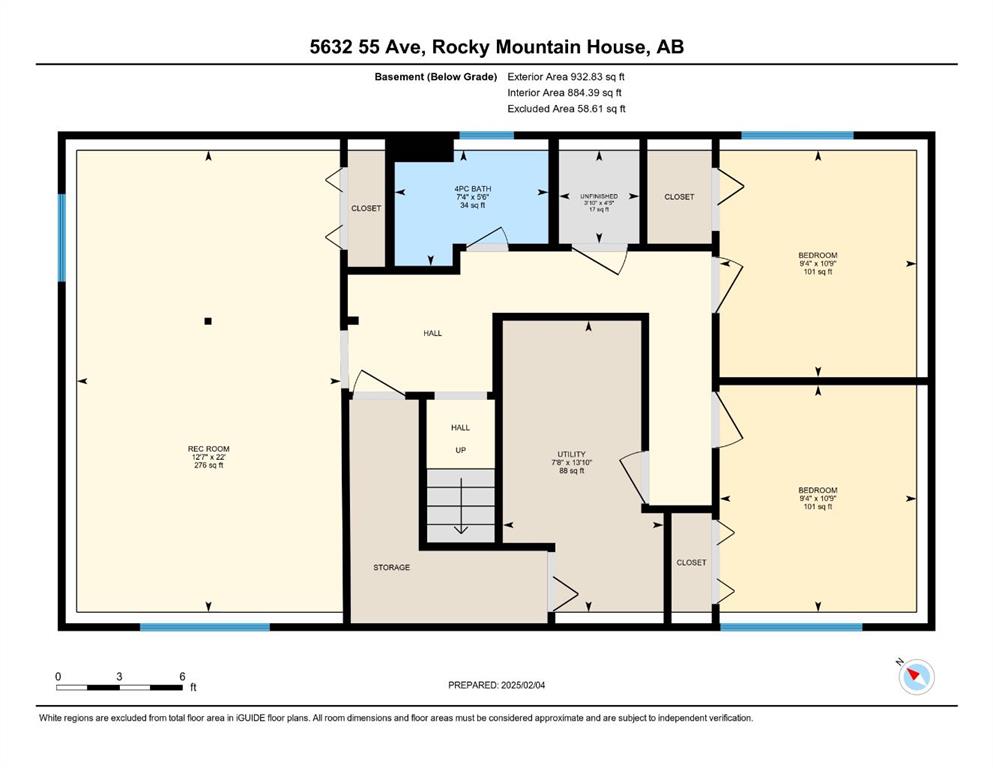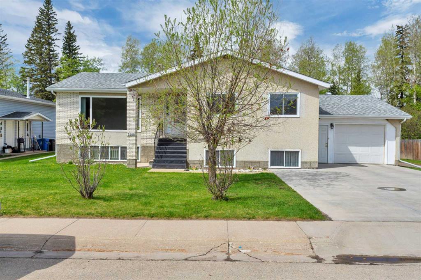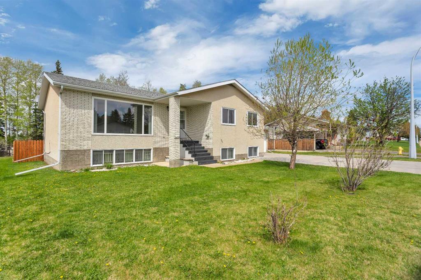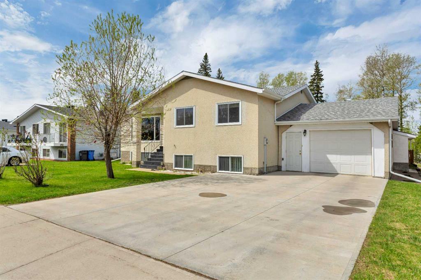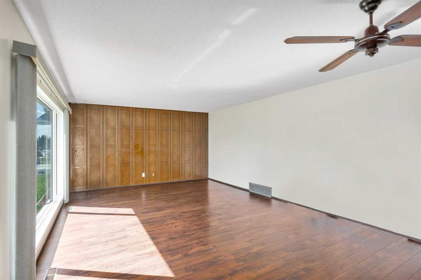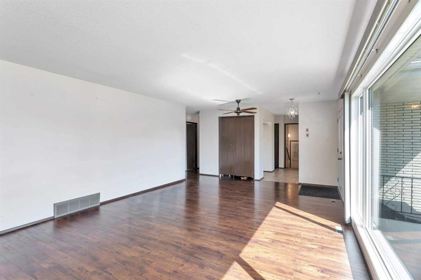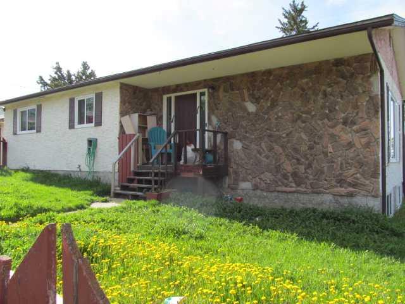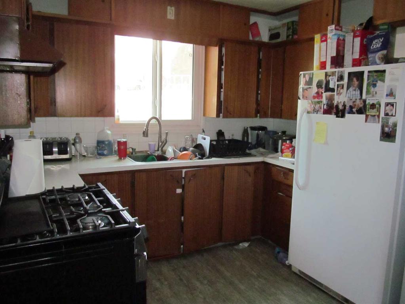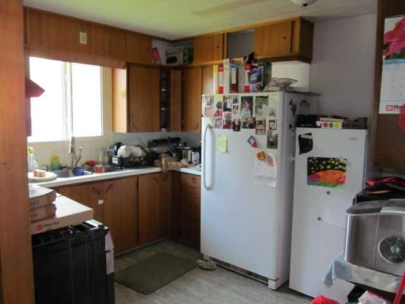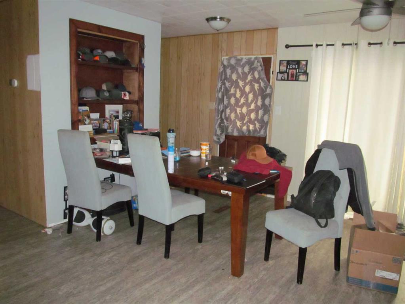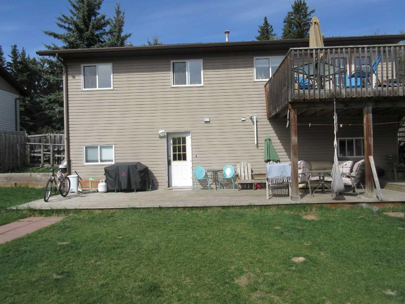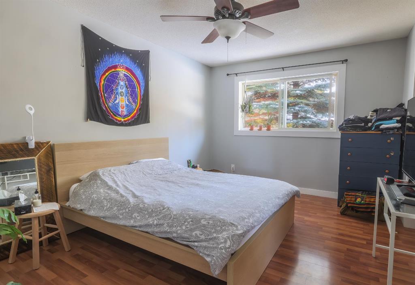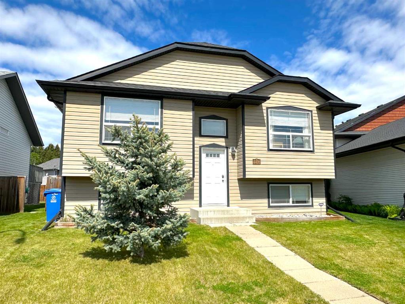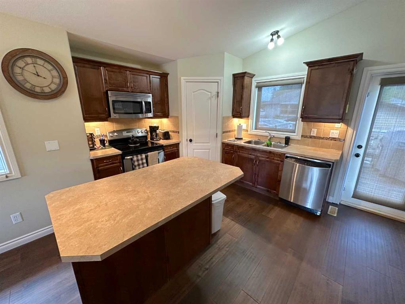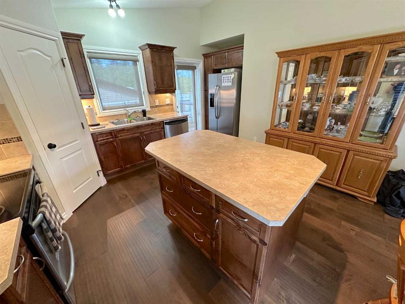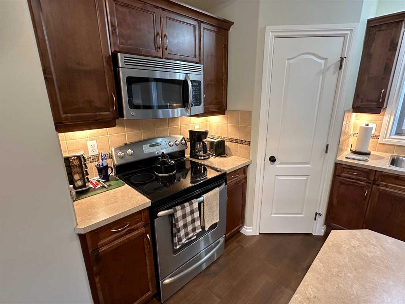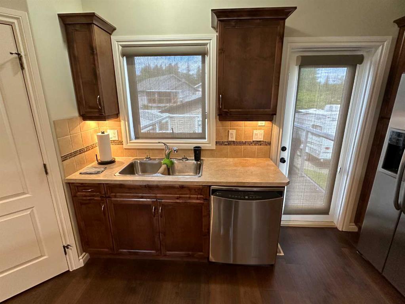$ 339,900
5
BEDROOMS
2 + 1
BATHROOMS
1,032
SQUARE FEET
1976
YEAR BUILT
Just Reduced!! Welcome to this beautiful 5-bedroom, bi-level home located in a peaceful cul-de-sac, offering both privacy and convenience! This spacious home features bright, expansive windows throughout, filling every room with natural light and warmth. The design is perfect for family living and entertaining, with a large living room that flows into the dining area and kitchen. The main floor boasts three generously-sized bedrooms, including a master suite. The lower level offers two additional bedrooms, a large family room, and extra storage, providing ample room for growth or guests. Step outside to enjoy your private backyard with a lovely deck and outdoor space for relaxation. With its great location, bright interiors, and inviting layout, this home is perfect for anyone looking for comfort and style. Don't miss the chance to make this gem yours!
| COMMUNITY | |
| PROPERTY TYPE | Detached |
| BUILDING TYPE | House |
| STYLE | Bi-Level |
| YEAR BUILT | 1976 |
| SQUARE FOOTAGE | 1,032 |
| BEDROOMS | 5 |
| BATHROOMS | 3.00 |
| BASEMENT | Finished, Full |
| AMENITIES | |
| APPLIANCES | Other |
| COOLING | None |
| FIREPLACE | N/A |
| FLOORING | Carpet, Linoleum |
| HEATING | Forced Air |
| LAUNDRY | In Basement |
| LOT FEATURES | Back Lane |
| PARKING | Double Garage Detached |
| RESTRICTIONS | None Known |
| ROOF | Asphalt Shingle |
| TITLE | Fee Simple |
| BROKER | Royal Lepage Network Realty Corp. |
| ROOMS | DIMENSIONS (m) | LEVEL |
|---|---|---|
| 4pc Bathroom | 5`5" x 7`3" | Lower |
| Bedroom | 10`8" x 9`4" | Lower |
| Bedroom | 10`8" x 9`4" | Lower |
| Game Room | 22`0" x 12`6" | Lower |
| Other | 4`4" x 3`8" | Lower |
| Furnace/Utility Room | 13`9" x 7`6" | Lower |
| 2pc Bathroom | 4`9" x 4`4" | Main |
| 4pc Bathroom | 9`8" x 5`0" | Main |
| Bedroom | 11`6" x 8`9" | Main |
| Bedroom | 11`6" x 8`7" | Main |
| Dining Room | 10`2" x 7`4" | Main |
| Kitchen | 9`9" x 10`4" | Main |
| Living Room | 15`2" x 13`3" | Main |
| Bedroom - Primary | 9`8" x 12`9" | Main |

