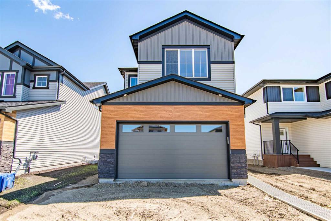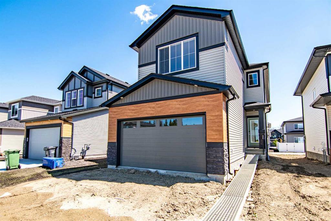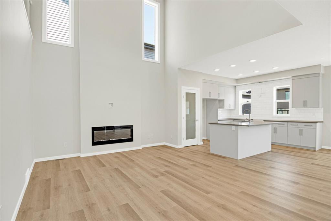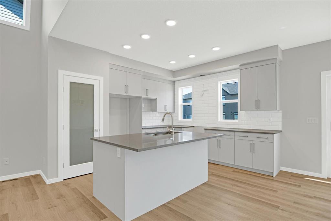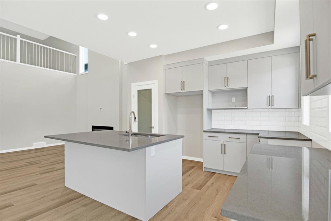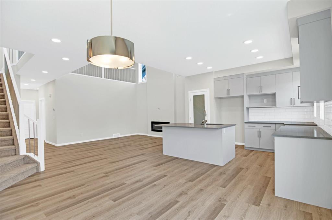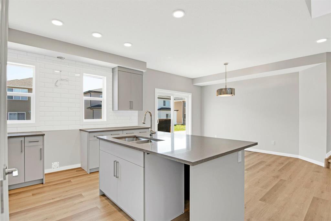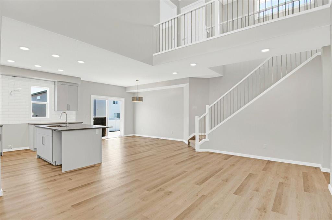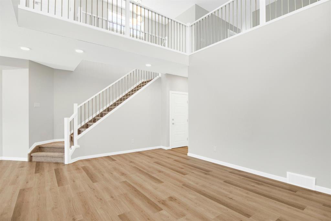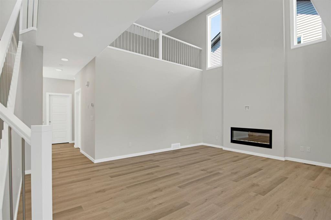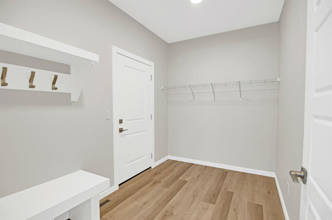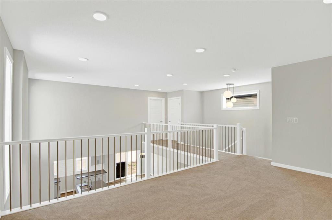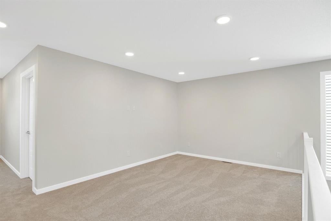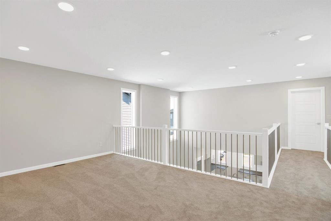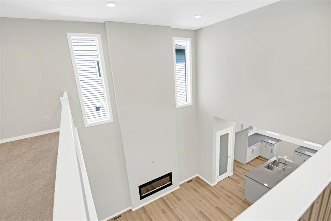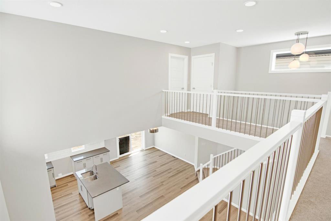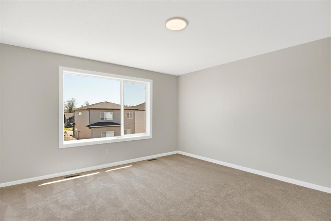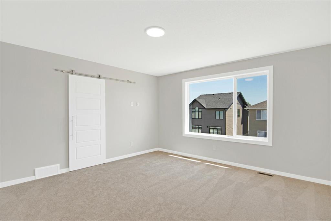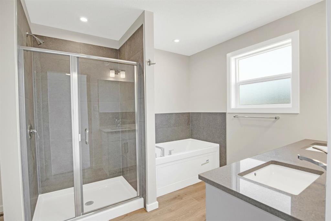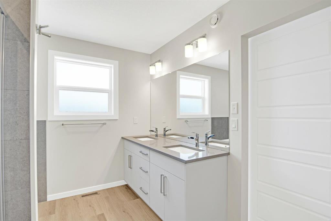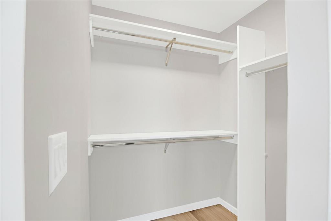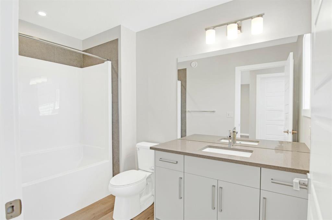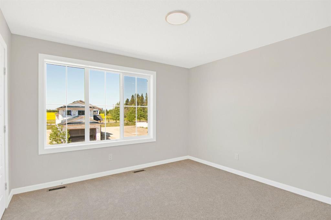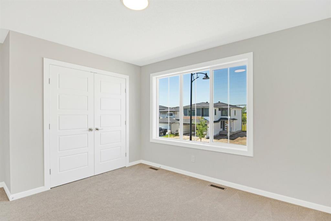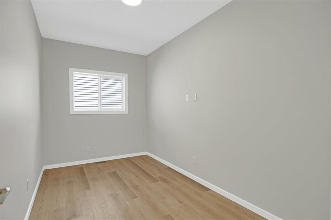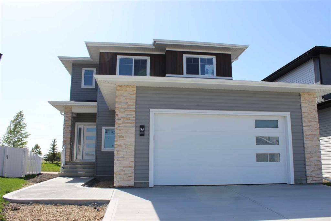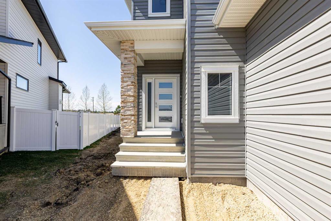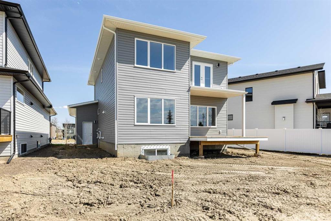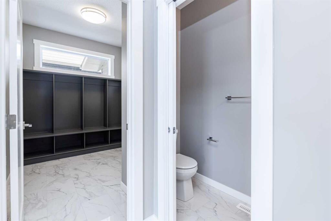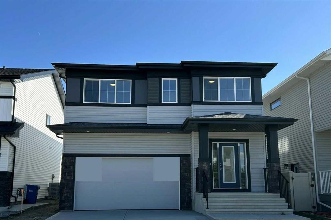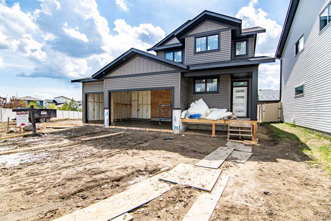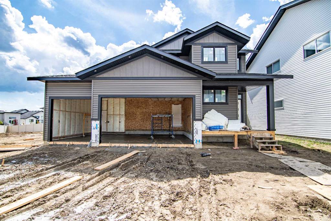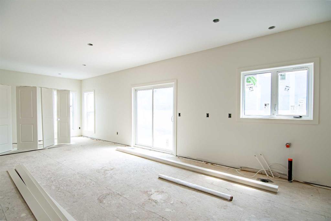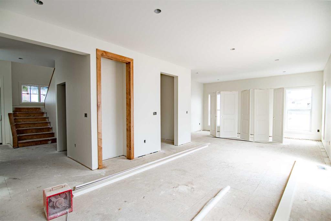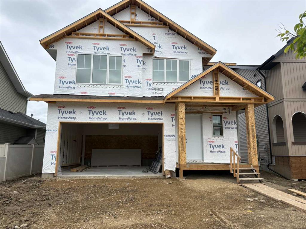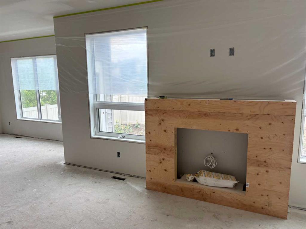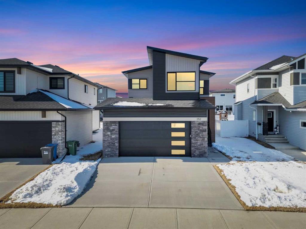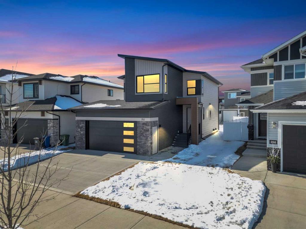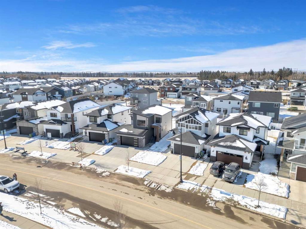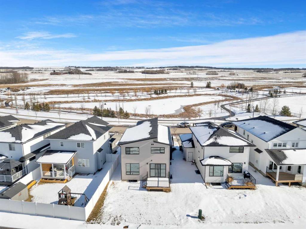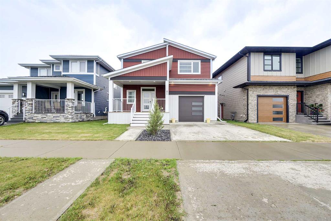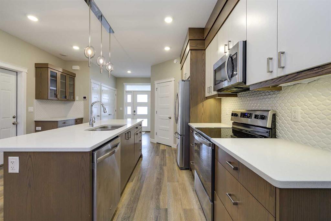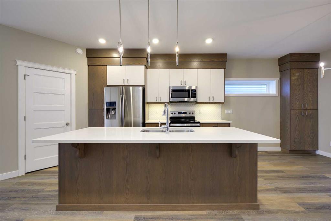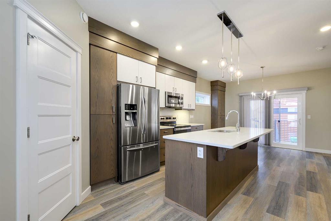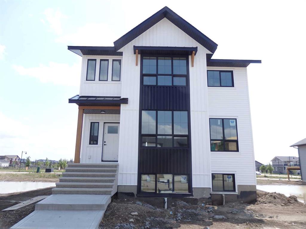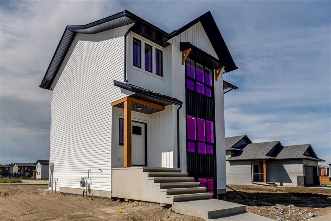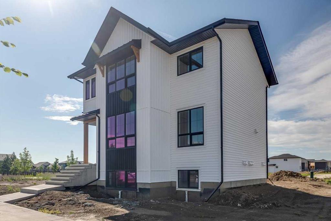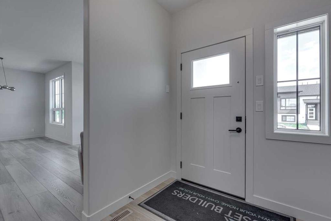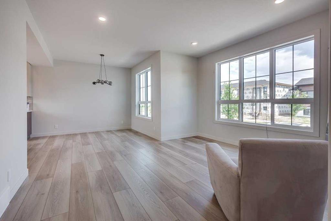57 Emmett Crescent
Red Deer T4P3G8
MLS® Number: A2240612
$ 629,895
3
BEDROOMS
2 + 1
BATHROOMS
2,420
SQUARE FEET
2024
YEAR BUILT
Welcome to the Kiera K by Bedrock Homes in Evergreen! This completed 2,420 sq ft home features 3 bedrooms, 2.5 bathrooms, and a double attached garage. The main floor offers an open-concept layout with a spacious great room, large kitchen with oversized island, and walk-through pantry. A front den provides ideal space for a home office or flex area. Upstairs, a central bonus room separates the primary bedroom —featuring a walk-in closet and luxurious ensuite—from two additional bedrooms and a full bath. Convenient upper-floor laundry and thoughtful storage make this layout perfect for families. Located in the growing community of Evergreen, with nearby parks, schools, and trails. Energy-efficient systems and stylish modern finishes throughout. Photos are representative.
| COMMUNITY | Evergreen |
| PROPERTY TYPE | Detached |
| BUILDING TYPE | House |
| STYLE | 2 Storey |
| YEAR BUILT | 2024 |
| SQUARE FOOTAGE | 2,420 |
| BEDROOMS | 3 |
| BATHROOMS | 3.00 |
| BASEMENT | Full, Unfinished |
| AMENITIES | |
| APPLIANCES | Range Hood |
| COOLING | None |
| FIREPLACE | Electric, Insert |
| FLOORING | Carpet, Vinyl Plank |
| HEATING | Forced Air, Natural Gas |
| LAUNDRY | Upper Level |
| LOT FEATURES | Back Lane, Backs on to Park/Green Space, Cul-De-Sac |
| PARKING | Double Garage Attached |
| RESTRICTIONS | Restrictive Covenant, Utility Right Of Way |
| ROOF | Asphalt Shingle |
| TITLE | Fee Simple |
| BROKER | Bode Platform Inc. |
| ROOMS | DIMENSIONS (m) | LEVEL |
|---|---|---|
| Dinette | 9`0" x 13`0" | Main |
| Kitchen | 11`9" x 13`0" | Main |
| Great Room | 16`0" x 13`3" | Main |
| Flex Space | 11`0" x 8`0" | Main |
| 2pc Bathroom | 0`0" x 0`0" | Main |
| Bedroom - Primary | 12`0" x 14`8" | Upper |
| 5pc Ensuite bath | 0`0" x 0`0" | Upper |
| Bedroom | 11`0" x 10`0" | Upper |
| Bedroom | 10`0" x 11`3" | Upper |
| 3pc Bathroom | 0`0" x 0`0" | Upper |
| Bonus Room | 14`9" x 11`0" | Upper |

