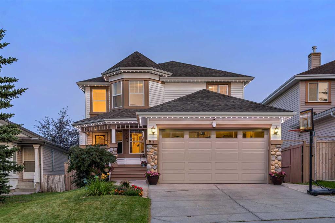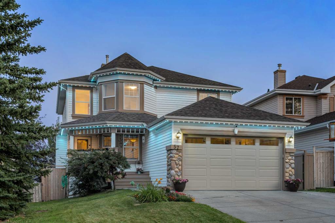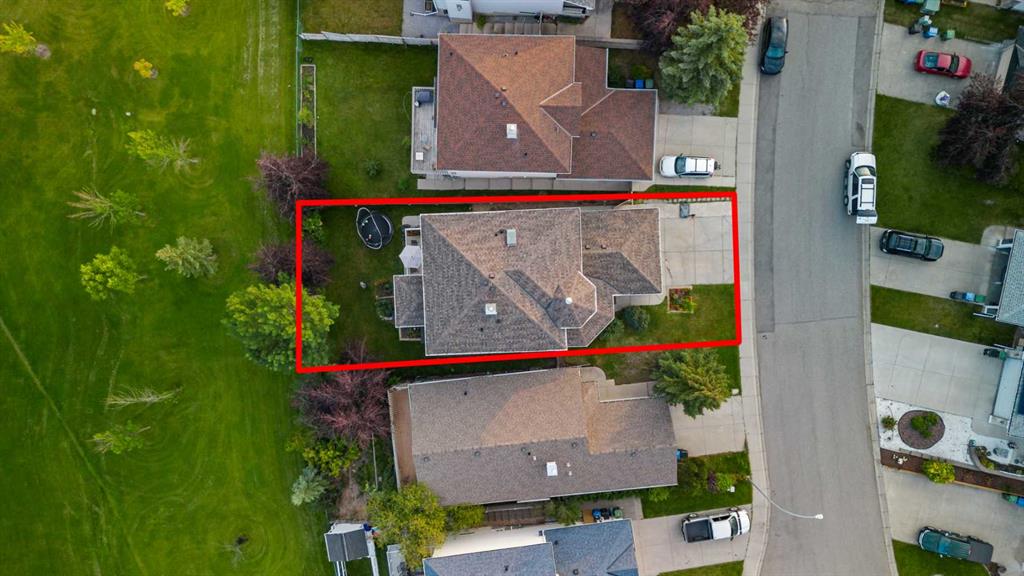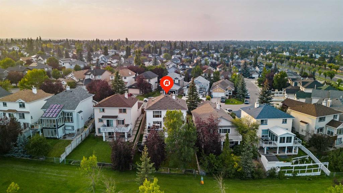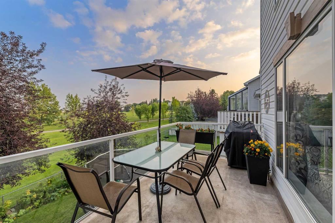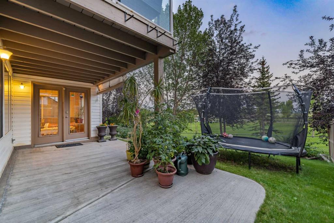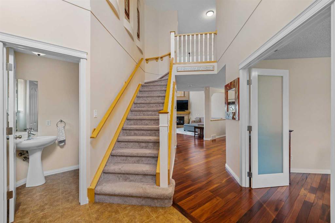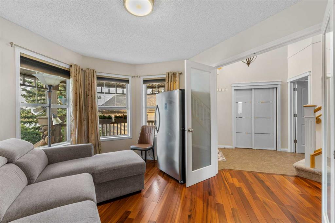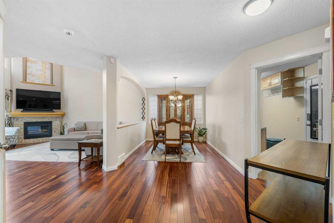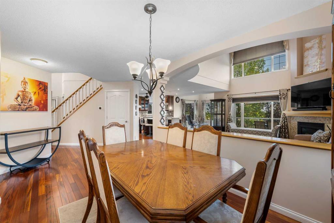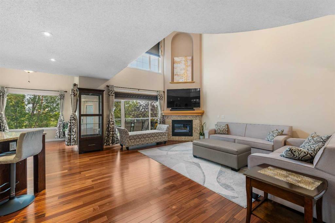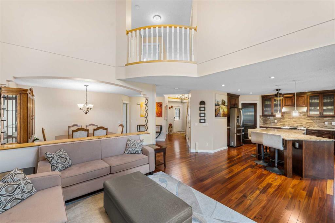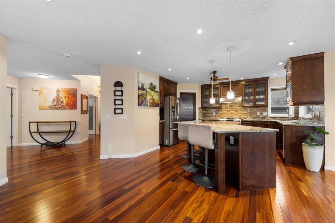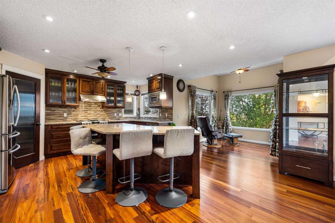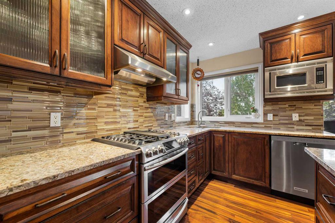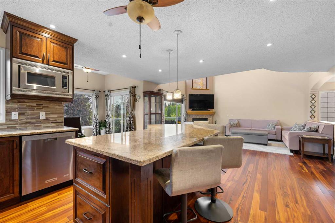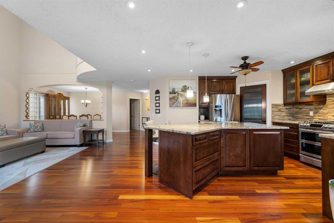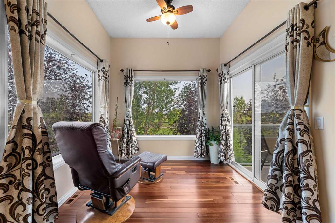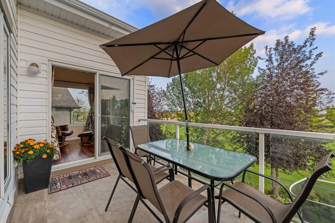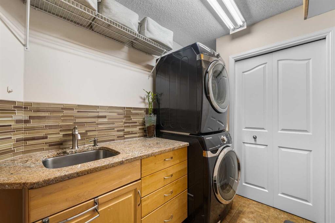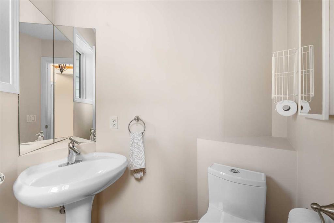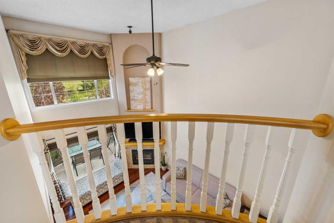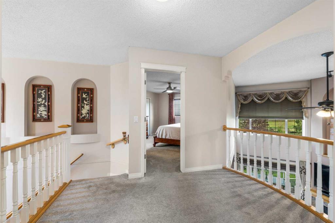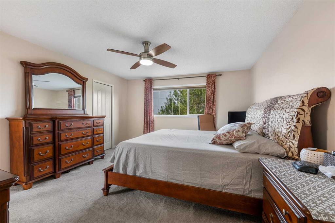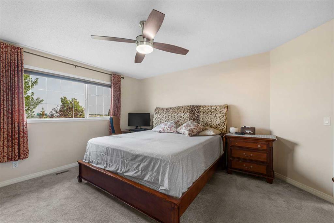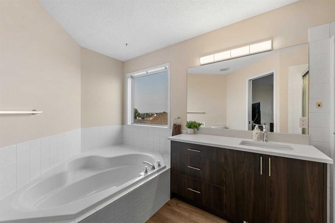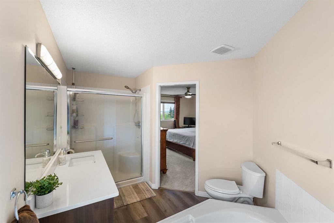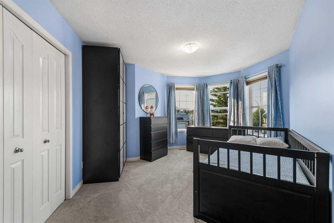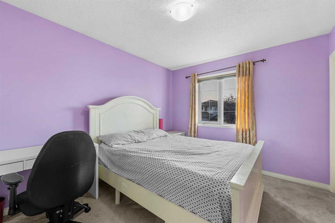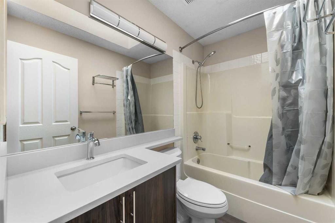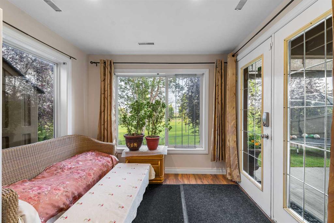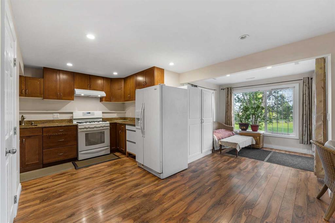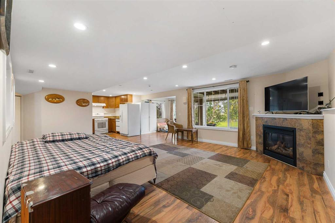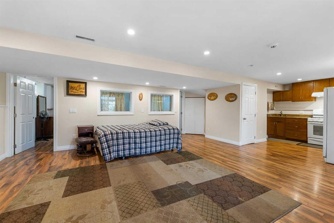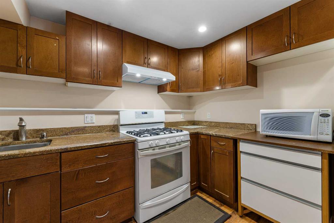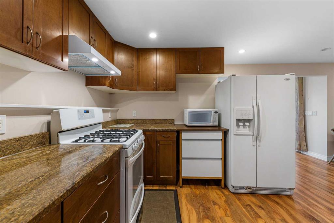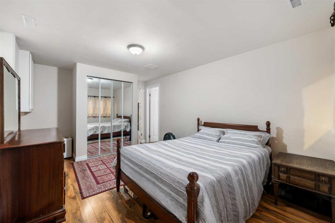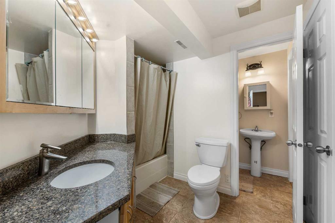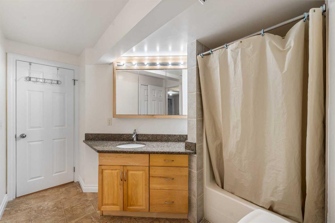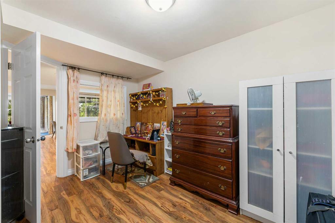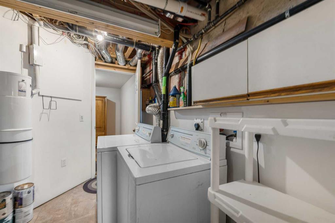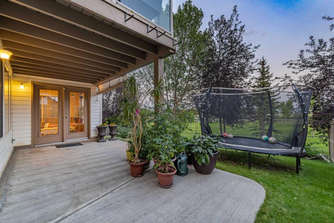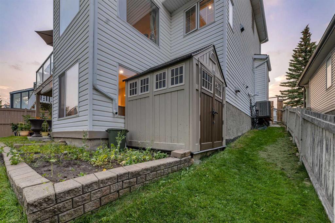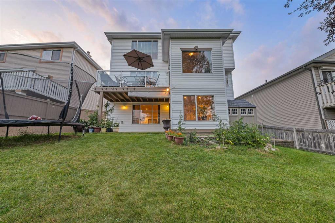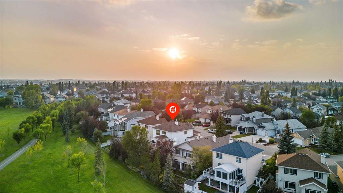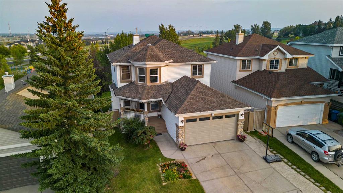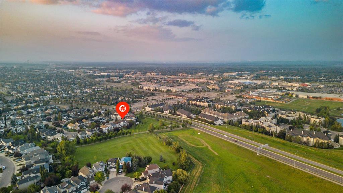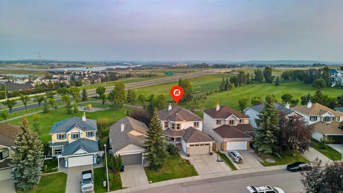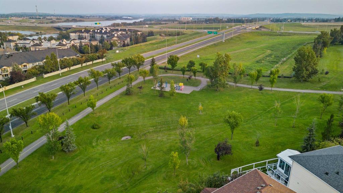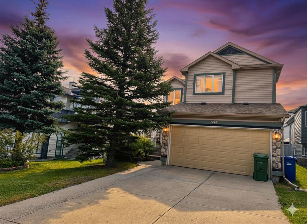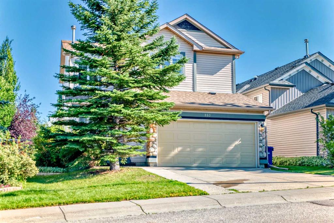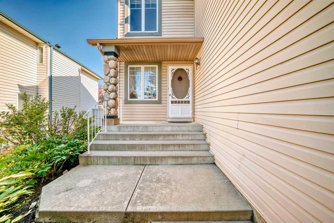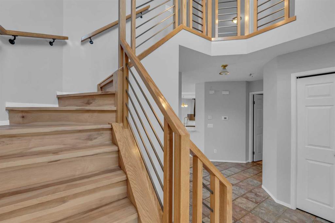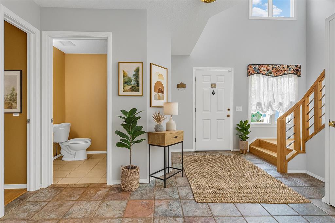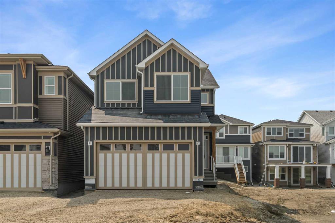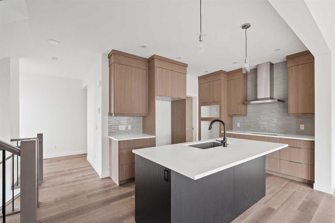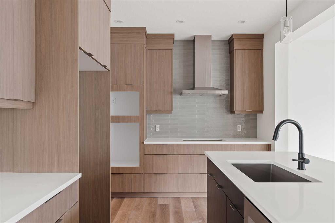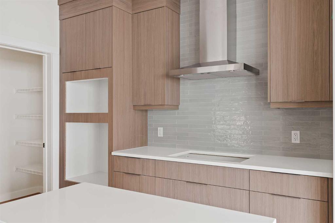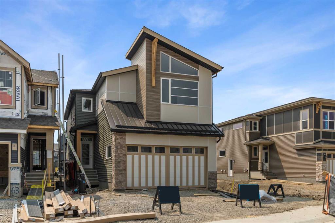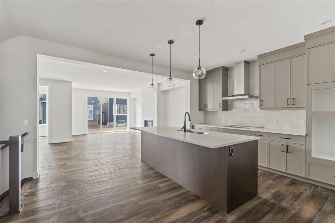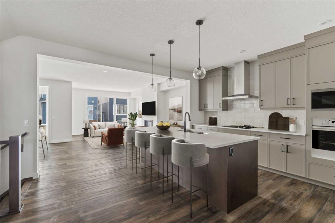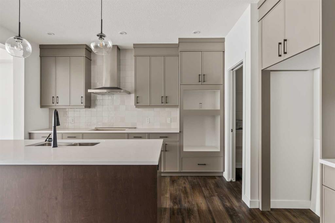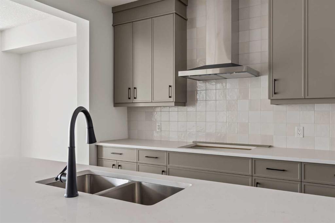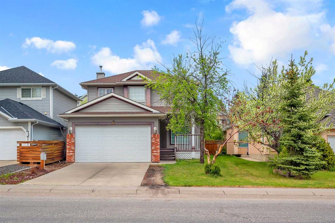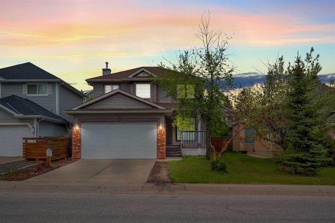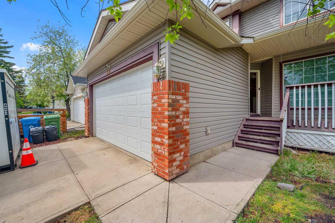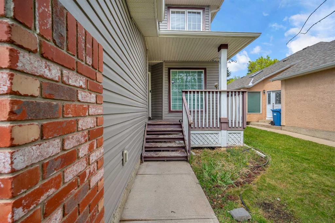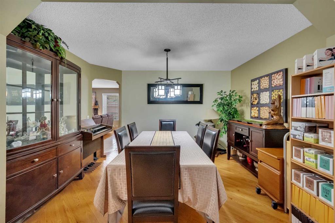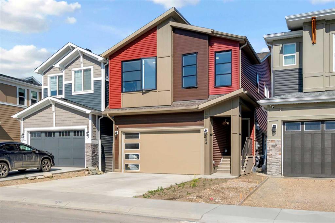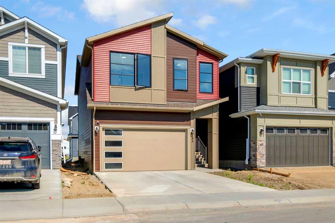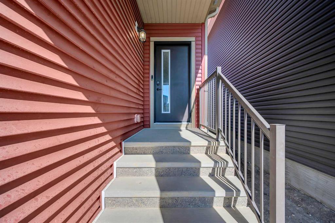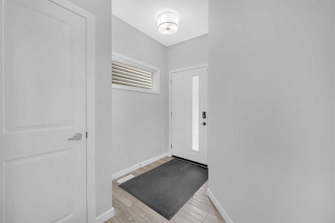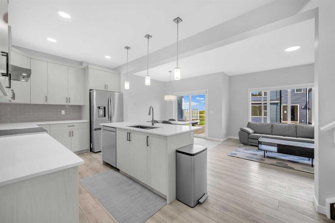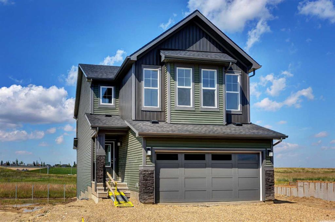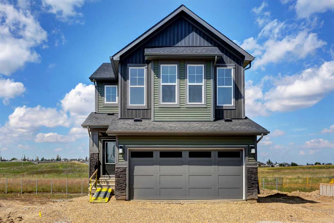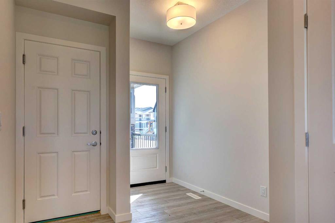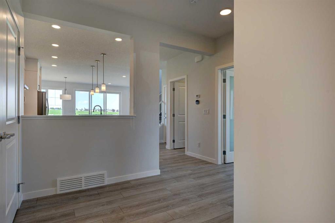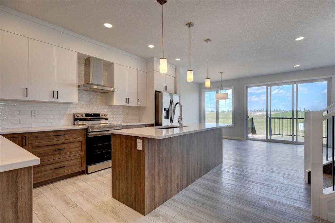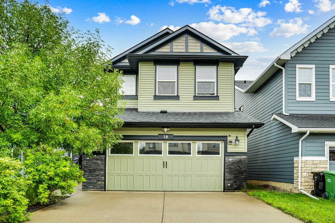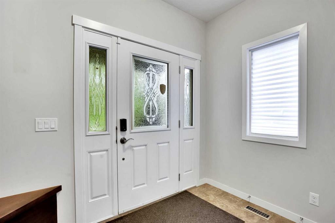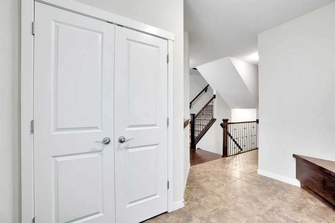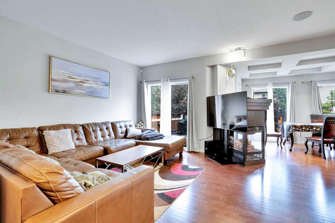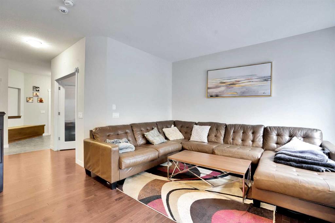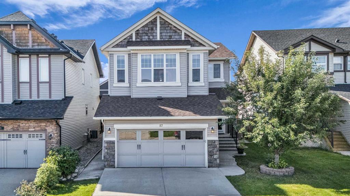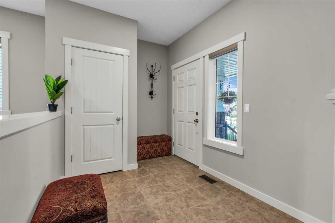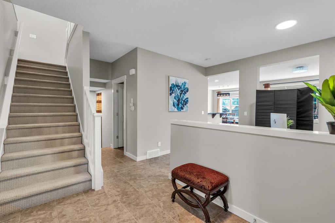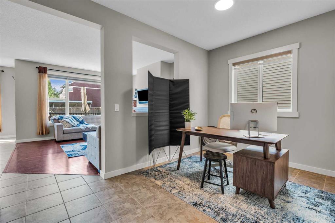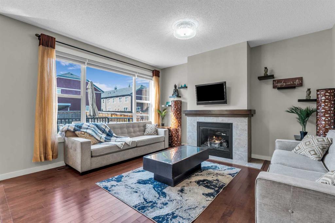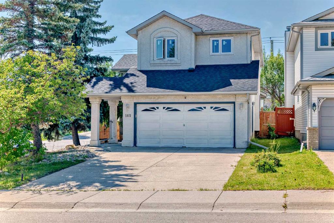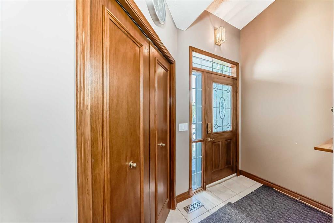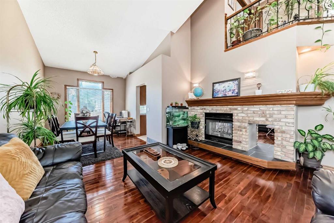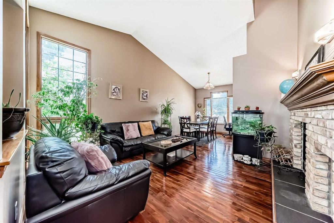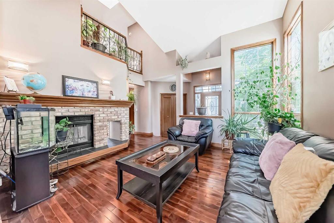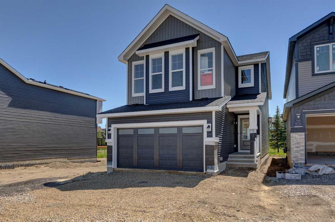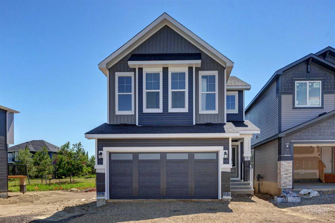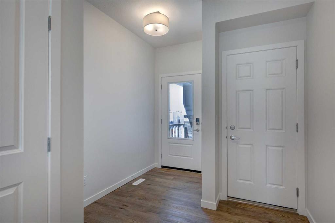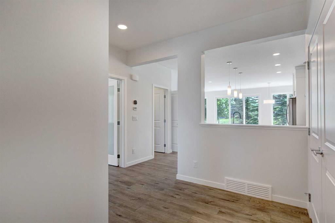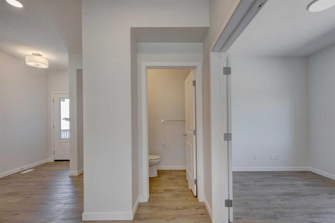57 Somerglen Park SW
Calgary T2Y 3M5
MLS® Number: A2253939
$ 839,900
4
BEDROOMS
3 + 2
BATHROOMS
2,132
SQUARE FEET
1997
YEAR BUILT
*Legal 1 Bed + Den Bedroom WALKOUT Basement Suite* Backing onto Park & Greenspace | 3 Minute Walk to Somerset LRT Station & Somerset Water Park | 2,132 SqFt | New Upgrades Including: Central Air Conditioning, High Efficiency Furnace, Carpet with 10 lbs Underlay, Exterior Gemstone Lighting, HW Tank, 8ft Clearance Garage Door | Open to Below Ceilings | Tiger-wood Hardwood Flooring | Ample Living Space | Chef's Kitchen | Grand Kitchen Island | Granite Countertops | Stainless Steel Appliances | Pantry | Dedicated Dining Area | Copious Large Windows | 2 Gas Fireplaces | Main Level Laundry Room | Grandiose Bedrooms | 1,178 SqFt Legal Basement Suite with Separate Entry & Laundry | Soundproof Ceiling with Safe & Sound Insulation | Incredible Open Floor Plan | Kitchen with Gas Stove | 1 Bed + Den | 1.5 Bath | Deck | Patio | Vast Lawn Space | Fully Fenced Backyard with Gate Access to Park & Greenspace | Front Attached Double Garage with Storage | Outstanding Location. Welcome home to your exquisite 2-storey family home in the desirable community of Somerset stacked with local amenities. The beauty of this home starts outside as it's framed with programable gemstone lighting. Step inside the front doors to a foyer with open to below ceilings & hall closet storage. The main level is bright, open & has expansive living space. The front living room can be used for day seating or a home office. The heart of the home- the open concept kitchen & living room. The chef's kitchen is outfitted with granite countertops, stainless steel appliances, a 5 burner gas stove with a griddle, multiple banks of drawers & a walk-in pantry. The kitchen's centre island has barstool seating for enjoying small meals or socializing while you cook. The breakfast nook is framed with large windows & a sliding glass door that leads to your deck with views of the park. The living room has open-to-below ceilings & a cozy corner gas fireplace. The dedicated dining area is perfect for family functions. The laundry room has a stacked washer/dryer, a rinse sink & cabinet storage & to complete this level is a 2pc powder room. Upstairs has plush carpet throughout the 3 grandiose bedrooms. The primary is partnered with a walk-in closet & private 4pc ensuite with a deep soaking tub. Bedrooms 2 & 3 share the 4pc bath with a tub/shower combo. Downstairs the LEGAL 1 Bedroom + Den WALKOUT basement suite is a completely independent level of this home as it has it's own separate entry & laundry. The Legal basement featuring a soundproofed ceiling with soundbar and Safe & Sound insulation, plus laminate flooring over an insulated subfloor makes for a great rentable mortgage helper or extended family separate living space! The open floor plan Kitchen and rec room living/dining area with the open floor plan rec room. The basement door leads onto a concrete patio and vast backyard. The rear gate leads directly onto the greenspace and park for your kids to play! Hurry and book a showing at this stunning home today!
| COMMUNITY | Somerset |
| PROPERTY TYPE | Detached |
| BUILDING TYPE | House |
| STYLE | 2 Storey |
| YEAR BUILT | 1997 |
| SQUARE FOOTAGE | 2,132 |
| BEDROOMS | 4 |
| BATHROOMS | 5.00 |
| BASEMENT | Separate/Exterior Entry, Full, Suite, Walk-Out To Grade |
| AMENITIES | |
| APPLIANCES | Central Air Conditioner, Dishwasher, Dryer, Garage Control(s), Gas Stove, Microwave, Range Hood, Refrigerator, Washer, Window Coverings |
| COOLING | Central Air |
| FIREPLACE | Family Room, Gas, Recreation Room |
| FLOORING | Carpet, Hardwood, Laminate, Tile |
| HEATING | Forced Air |
| LAUNDRY | Laundry Room, Main Level |
| LOT FEATURES | Back Yard, Backs on to Park/Green Space, Interior Lot, Lawn, No Neighbours Behind, Rectangular Lot, Street Lighting |
| PARKING | Double Garage Attached, Driveway, Garage Faces Front, On Street |
| RESTRICTIONS | None Known |
| ROOF | Asphalt Shingle |
| TITLE | Fee Simple |
| BROKER | RE/MAX Crown |
| ROOMS | DIMENSIONS (m) | LEVEL |
|---|---|---|
| 4pc Bathroom | 13`6" x 8`6" | Basement |
| Bedroom | 10`8" x 15`2" | Basement |
| Kitchen | 10`2" x 9`6" | Basement |
| Office | 10`6" x 11`9" | Basement |
| Game Room | 23`8" x 27`3" | Basement |
| Furnace/Utility Room | 9`11" x 11`0" | Basement |
| 2pc Bathroom | Basement | |
| 2pc Bathroom | 5`11" x 4`7" | Main |
| Den | 9`2" x 8`5" | Main |
| Dining Room | 11`7" x 8`9" | Main |
| Family Room | 18`9" x 17`9" | Main |
| Foyer | 6`8" x 8`9" | Main |
| Kitchen | 16`2" x 17`2" | Main |
| Laundry | 11`8" x 6`3" | Main |
| Living Room | 12`7" x 10`2" | Main |
| 3pc Bathroom | 8`4" x 5`0" | Upper |
| 4pc Ensuite bath | 9`2" x 13`9" | Upper |
| Bedroom | 10`11" x 12`9" | Upper |
| Bedroom | 12`11" x 15`10" | Upper |
| Bedroom - Primary | 13`5" x 16`6" | Upper |

