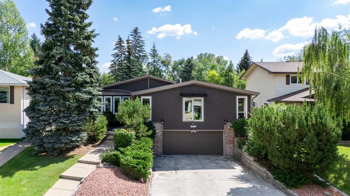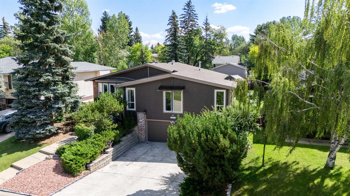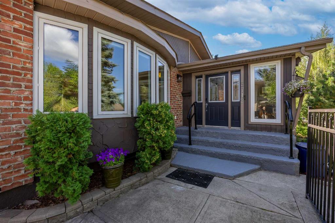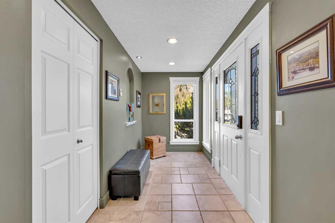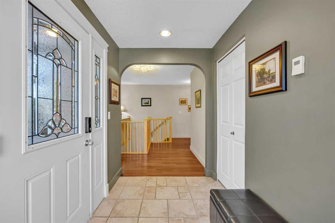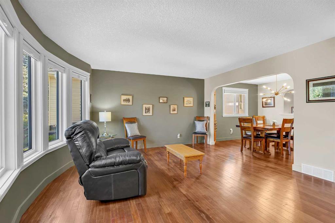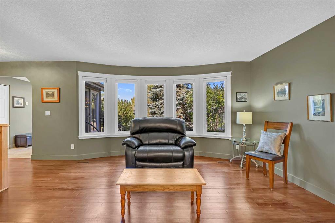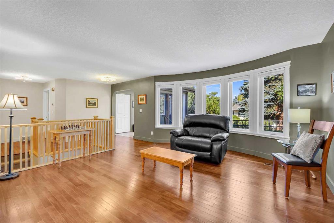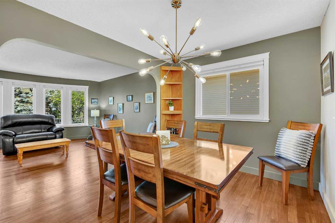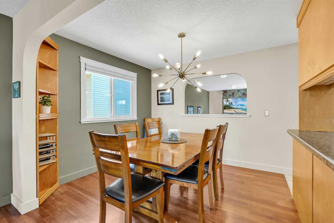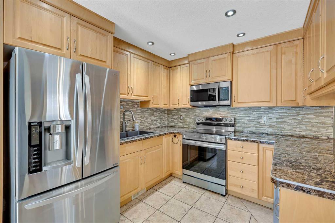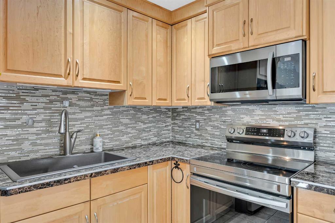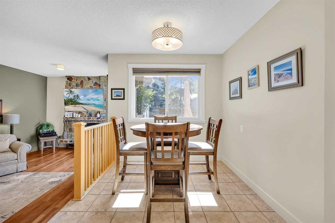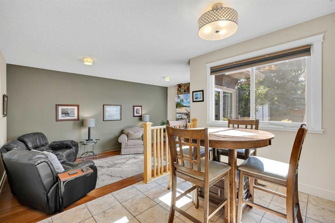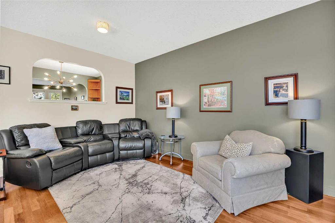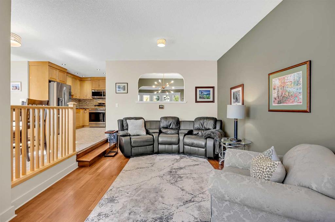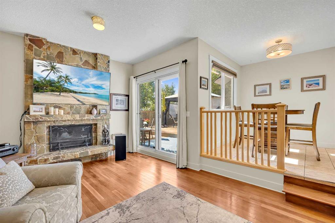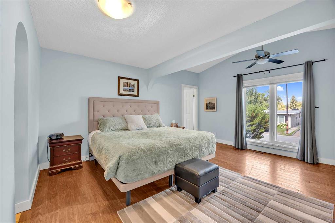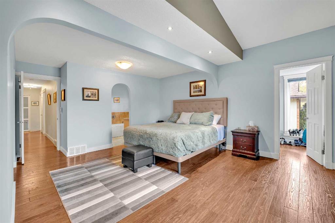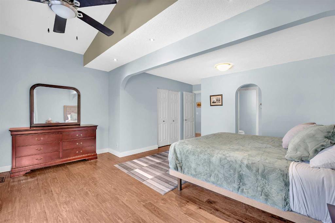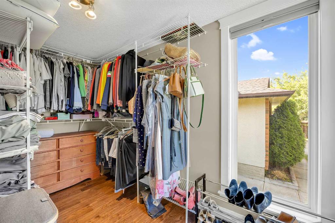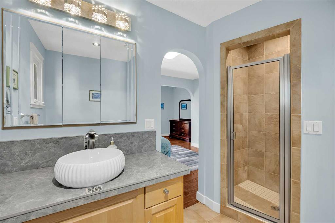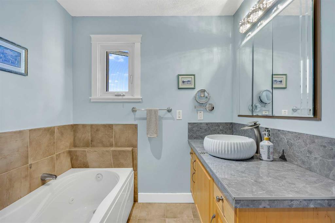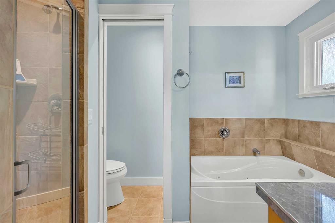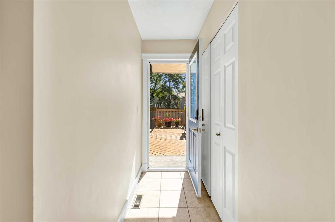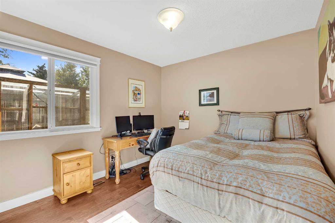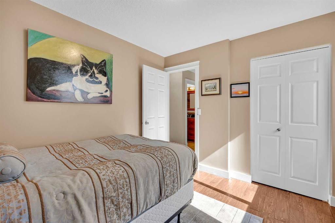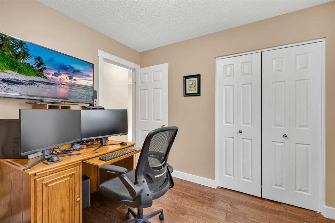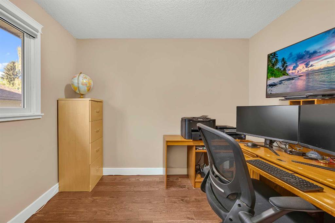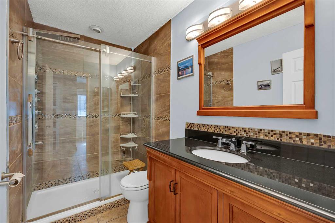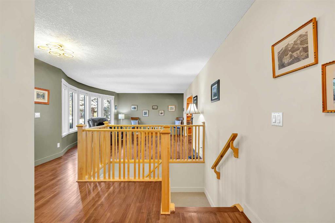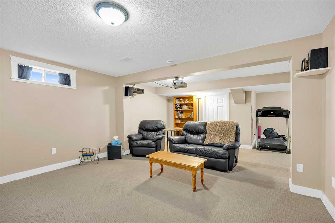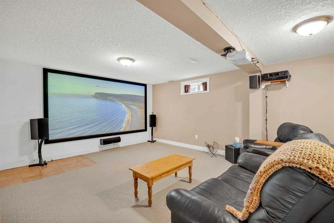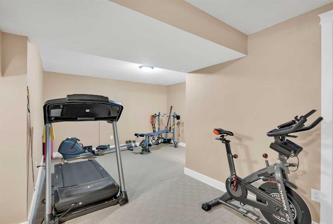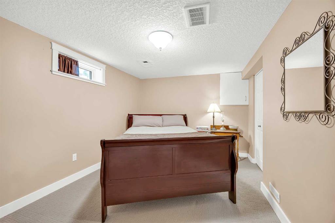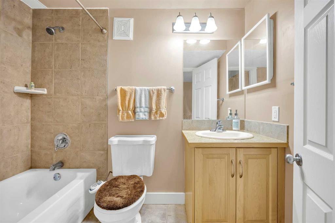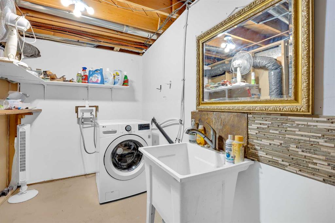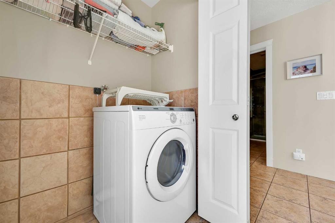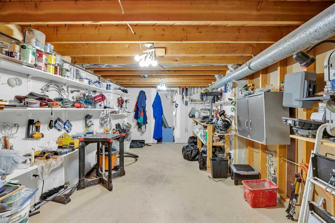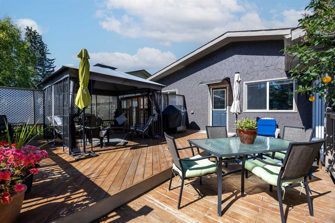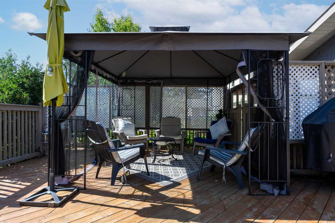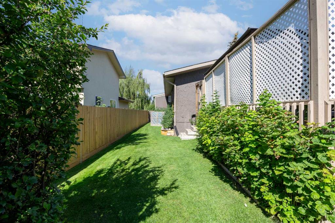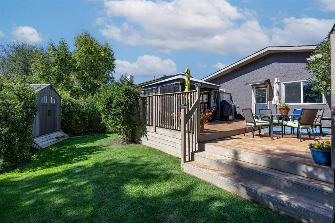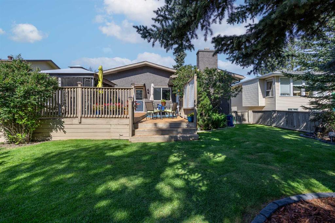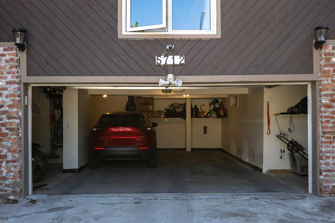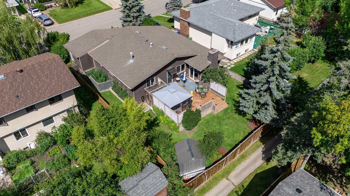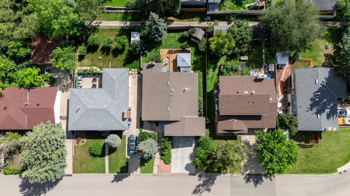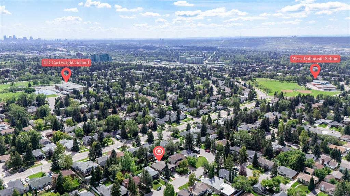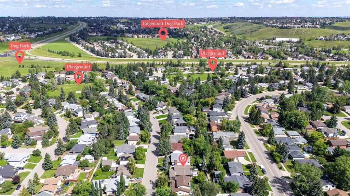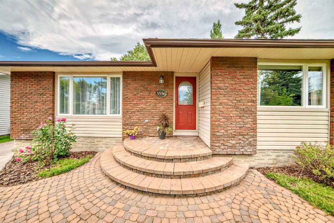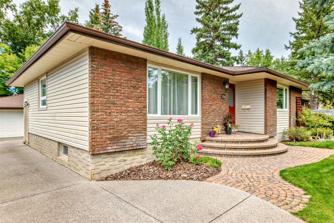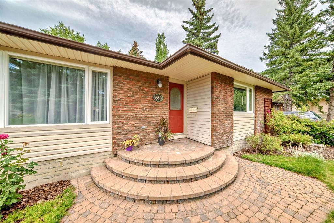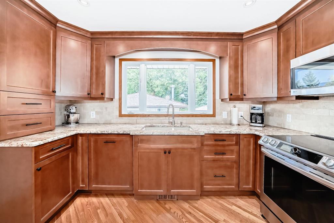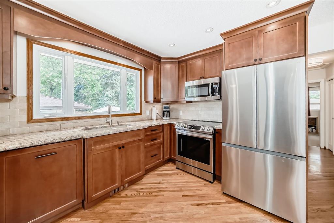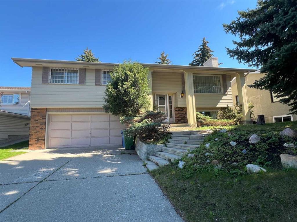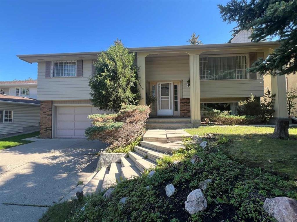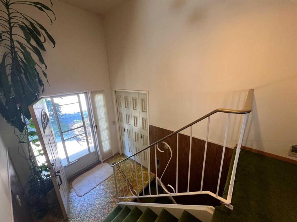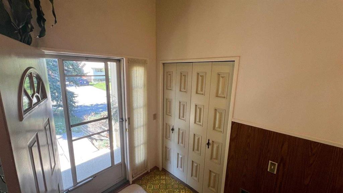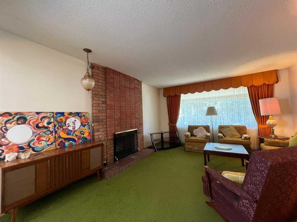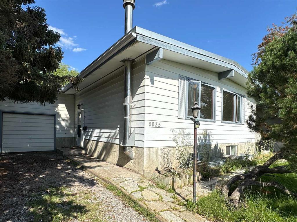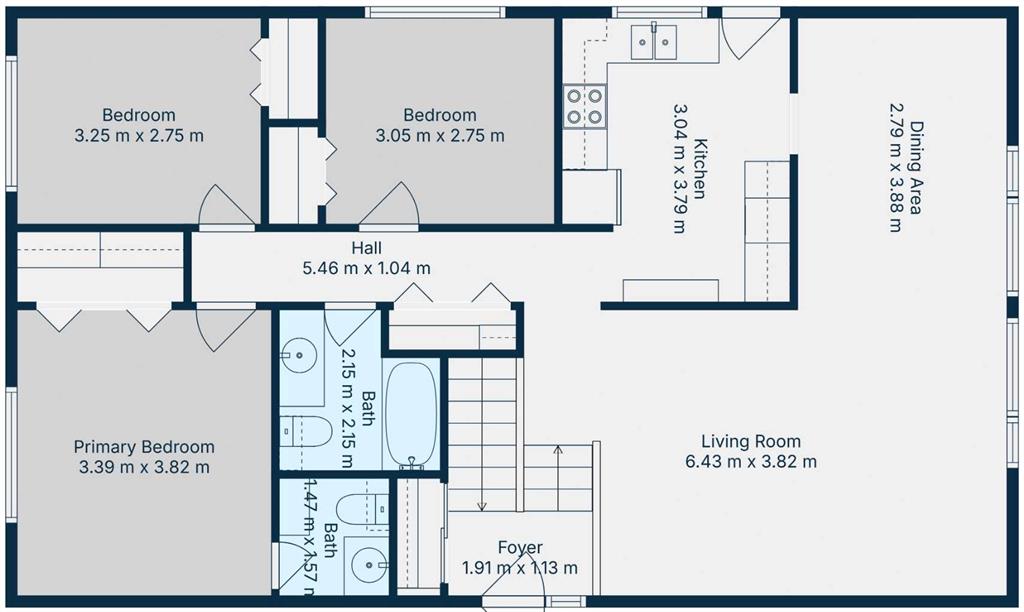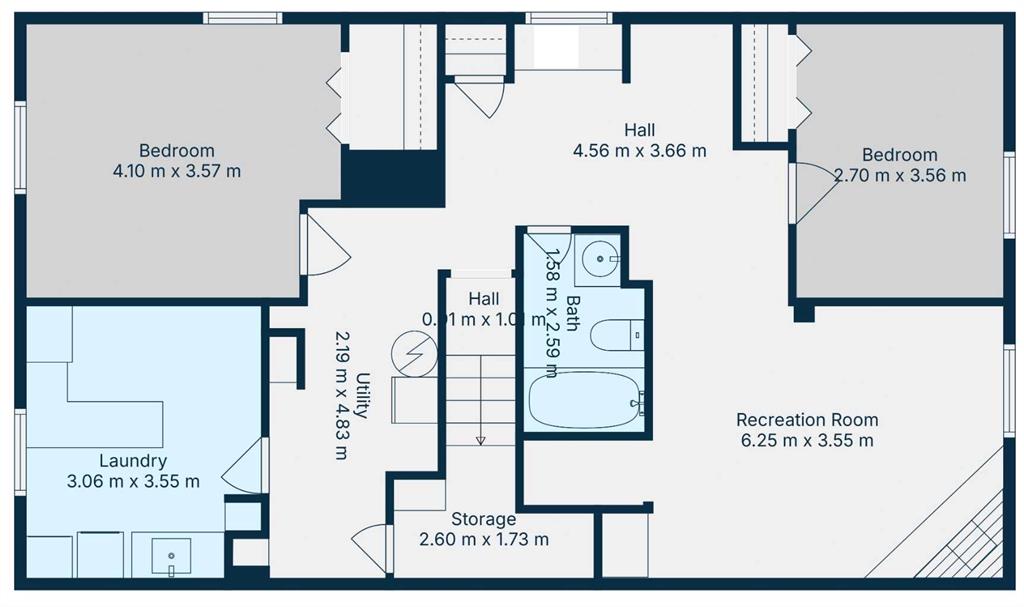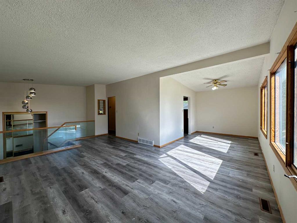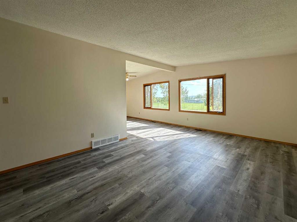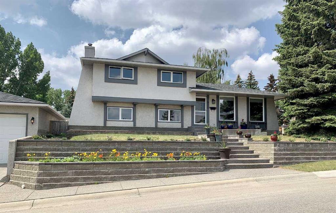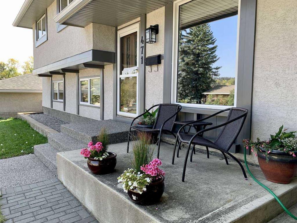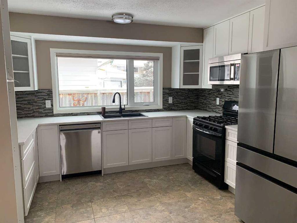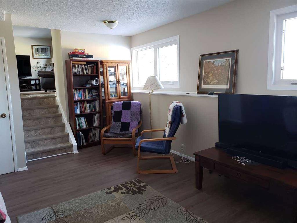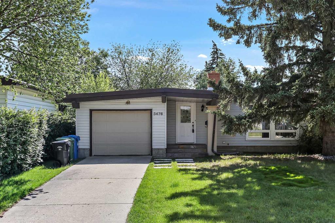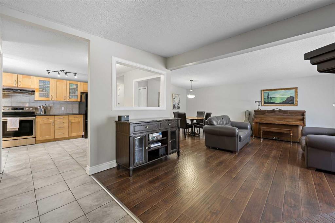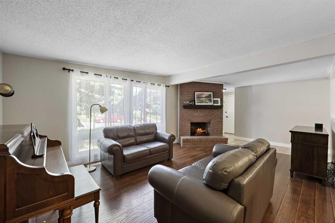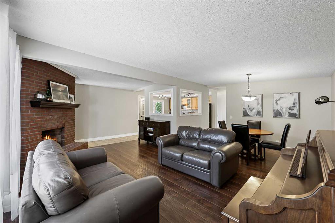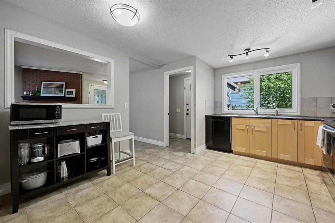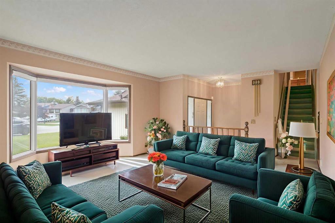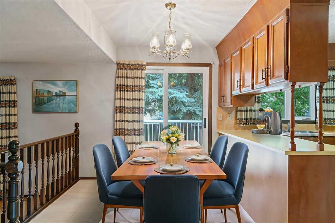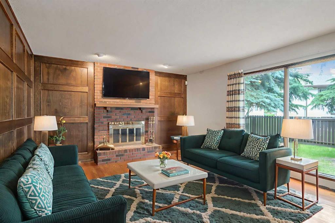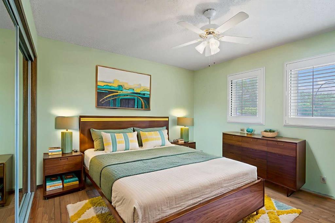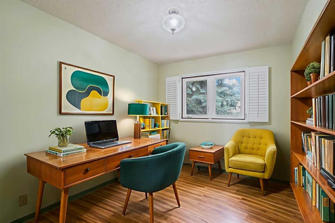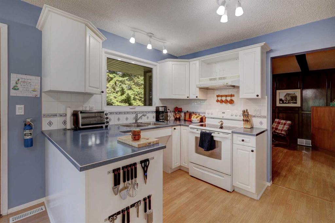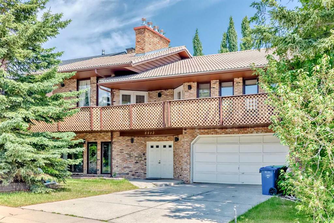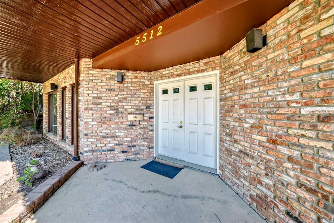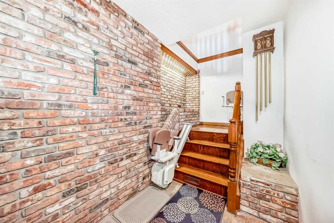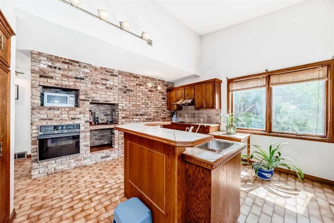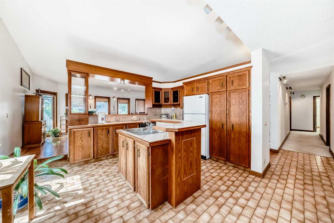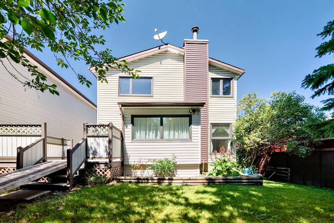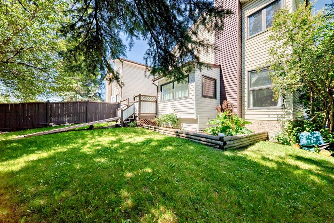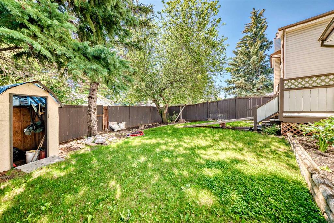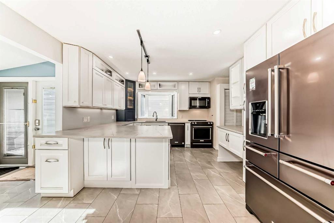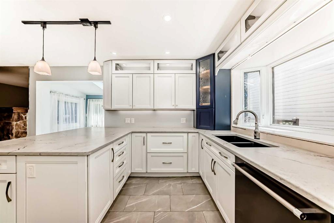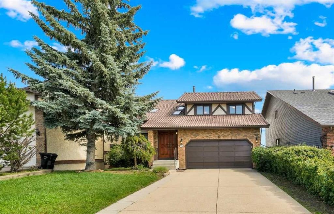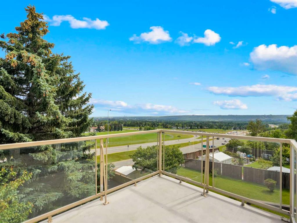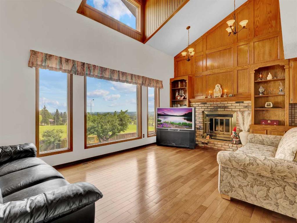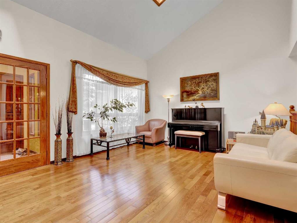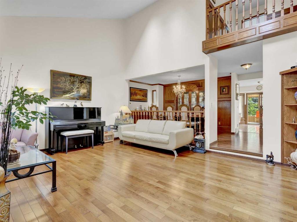5712 Dalcastle Crescent NW
Calgary T3A 1S4
MLS® Number: A2251647
$ 799,900
4
BEDROOMS
3 + 0
BATHROOMS
1974
YEAR BUILT
Welcome to one of the largest bungalows on this quiet Dalhousie NW street, nestled in a highly sought-after community. Boasting over 2,770 sq. ft. of living space—including 1,847 sq. ft. on the main level—this home features 4 bedrooms and 3 full bathrooms, perfect for families of all sizes. The functional floor plan includes a spacious storage/handyman room, low-maintenance landscaping, and a private backyard backing onto green space and a walking path - ideal for relaxing or entertaining. The fully developed basement is highlighted by a theatre room, creating the ultimate spot for movie nights and gatherings. Recent updates include most windows replaced within the last 5 years, a new fence on the right side of the property, and a brand-new dishwasher. A heated double attached insulated garage completes the home, offering both convenience and extra storage. With pride of ownership throughout, this move-in-ready property is ready for its next chapter.
| COMMUNITY | Dalhousie |
| PROPERTY TYPE | Detached |
| BUILDING TYPE | House |
| STYLE | Bungalow |
| YEAR BUILT | 1974 |
| SQUARE FOOTAGE | 1,847 |
| BEDROOMS | 4 |
| BATHROOMS | 3.00 |
| BASEMENT | Finished, Full, Walk-Out To Grade |
| AMENITIES | |
| APPLIANCES | Dishwasher, Electric Stove, Garage Control(s), Microwave Hood Fan, Washer/Dryer |
| COOLING | None |
| FIREPLACE | Gas Starter, Living Room, Wood Burning |
| FLOORING | Carpet, Hardwood, Tile |
| HEATING | Forced Air, Natural Gas |
| LAUNDRY | None |
| LOT FEATURES | Back Yard, Backs on to Park/Green Space, Gazebo, Landscaped, Low Maintenance Landscape, Rectangular Lot, Treed |
| PARKING | Double Garage Attached, Heated Garage, Insulated |
| RESTRICTIONS | None Known |
| ROOF | Asphalt Shingle |
| TITLE | Fee Simple |
| BROKER | eXp Realty |
| ROOMS | DIMENSIONS (m) | LEVEL |
|---|---|---|
| 4pc Bathroom | 7`11" x 5`0" | Lower |
| Bedroom | 14`1" x 9`7" | Lower |
| Game Room | 23`5" x 19`3" | Lower |
| Storage | 10`4" x 19`11" | Lower |
| Media Room | 14`3" x 12`2" | Lower |
| Furnace/Utility Room | 19`3" x 9`3" | Lower |
| 3pc Bathroom | 4`11" x 9`0" | Main |
| 4pc Ensuite bath | 10`1" x 6`10" | Main |
| Bedroom | 10`1" x 9`0" | Main |
| Bedroom | 10`5" x 9`11" | Main |
| Breakfast Nook | 8`1" x 11`0" | Main |
| Dining Room | 10`5" x 9`2" | Main |
| Family Room | 11`4" x 18`8" | Main |
| Foyer | 5`8" x 11`7" | Main |
| Kitchen | 9`7" x 9`1" | Main |
| Living Room | 15`1" x 14`7" | Main |
| Bedroom - Primary | 15`9" x 18`10" | Main |
| Walk-In Closet | 5`6" x 9`7" | Main |

