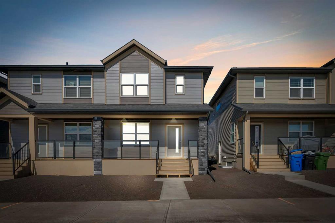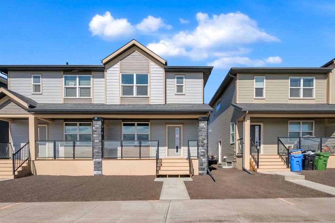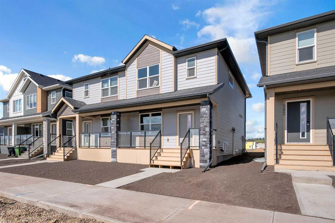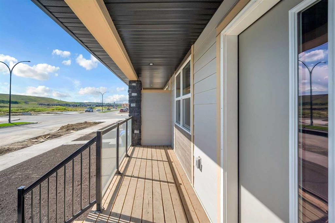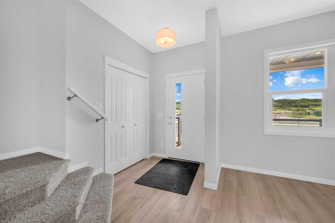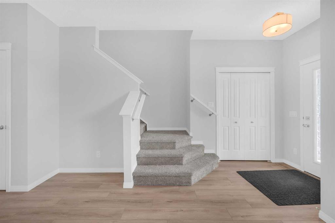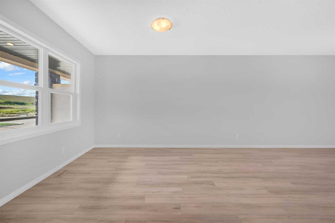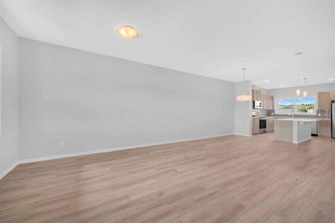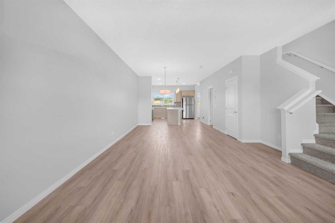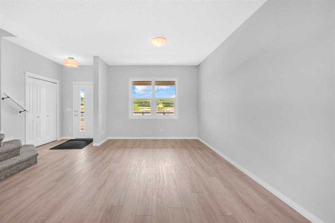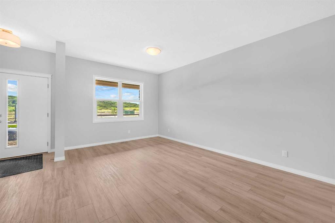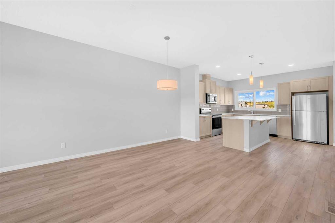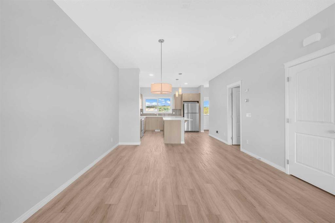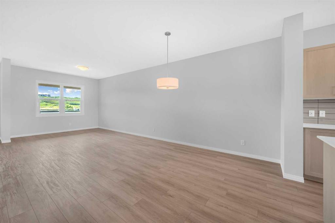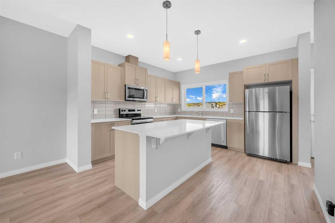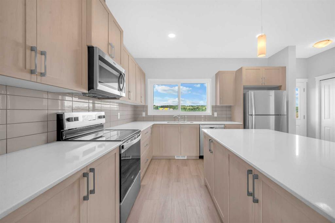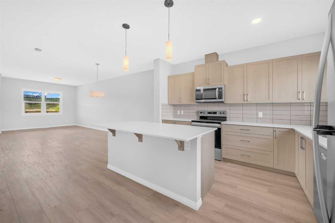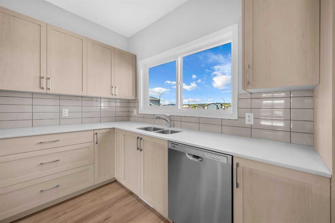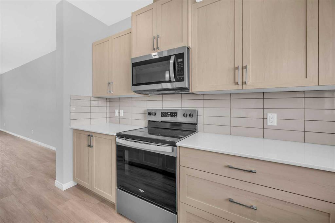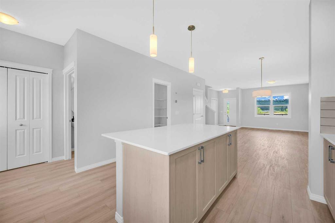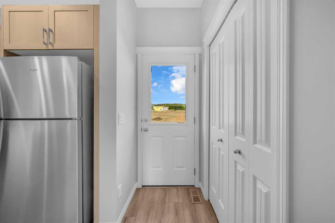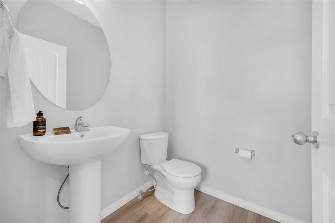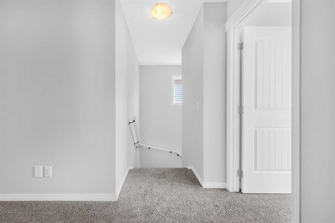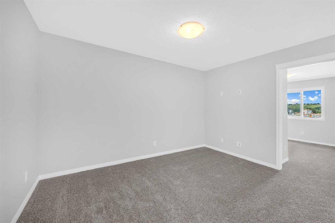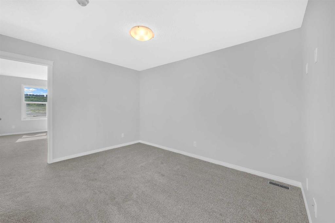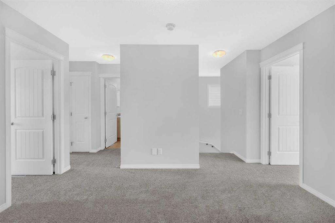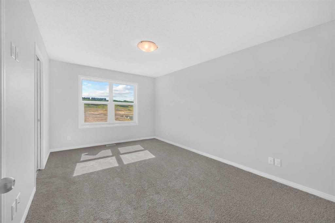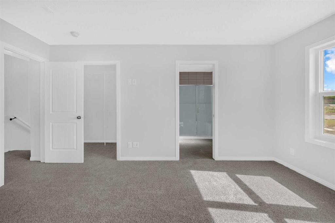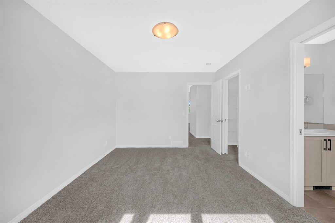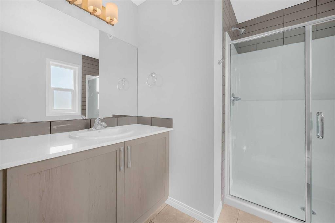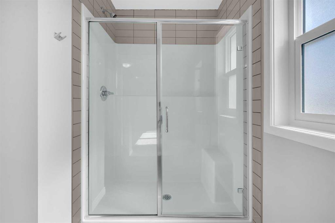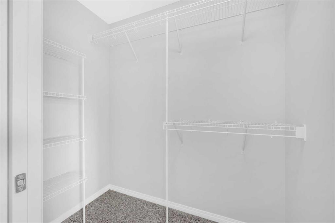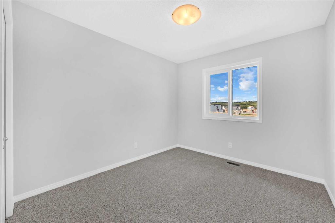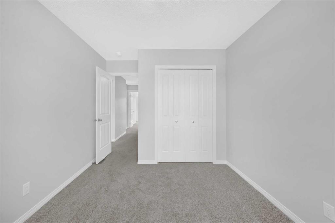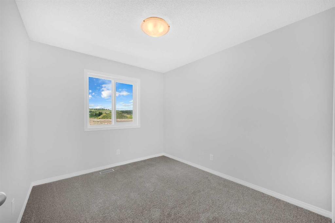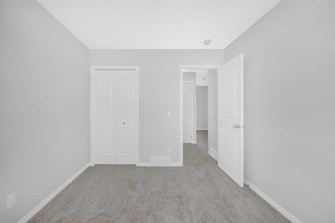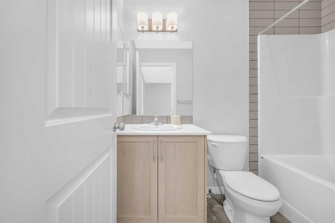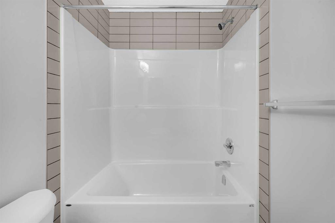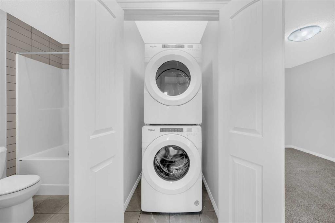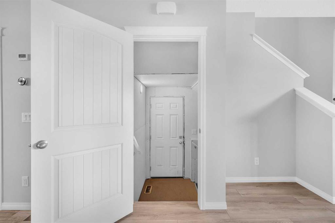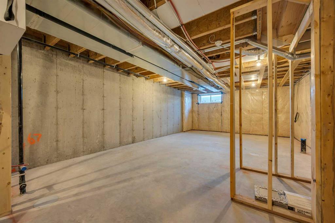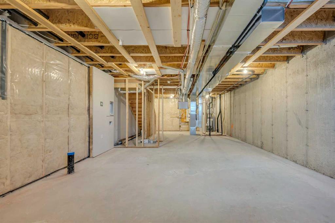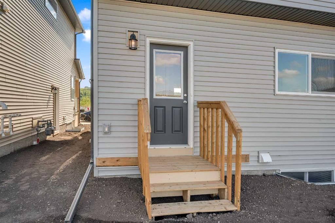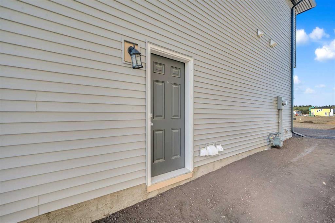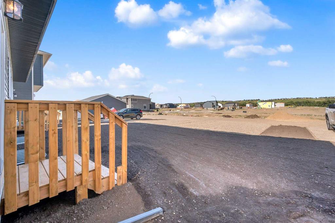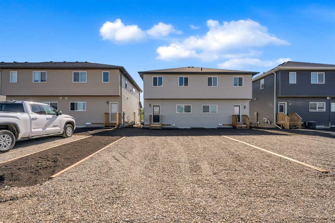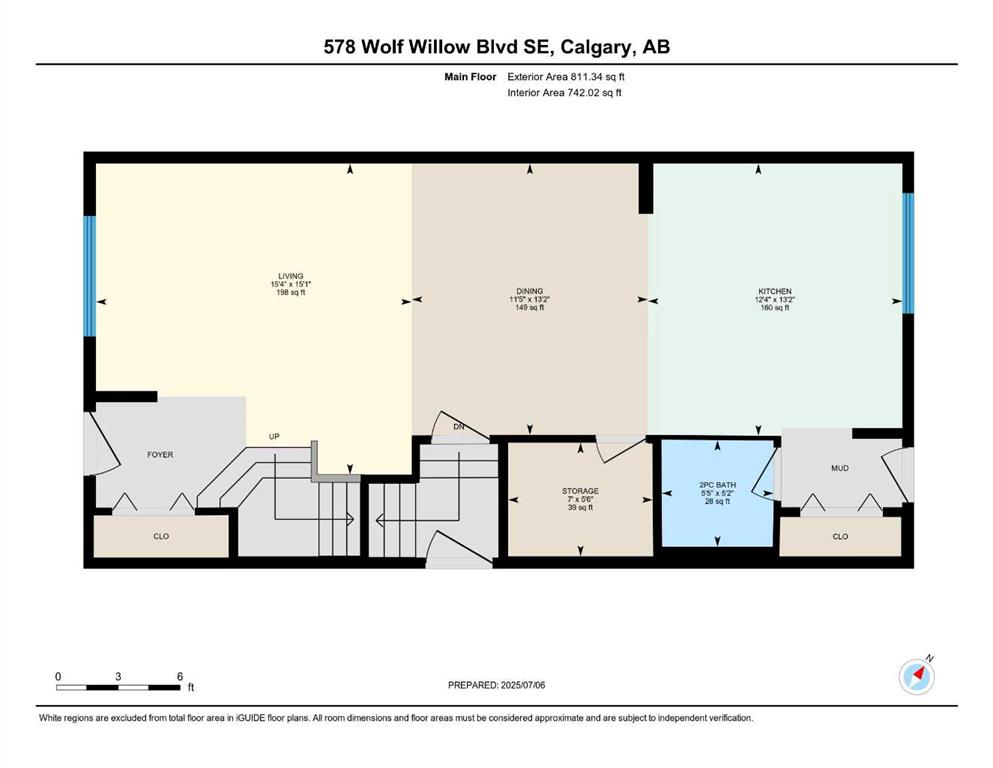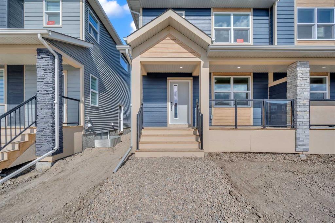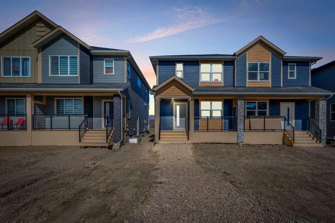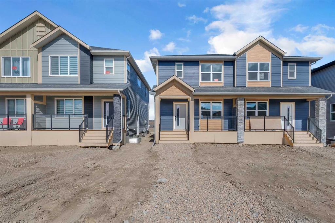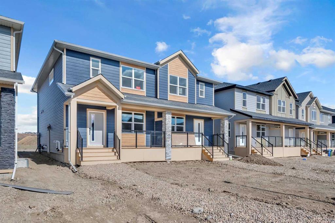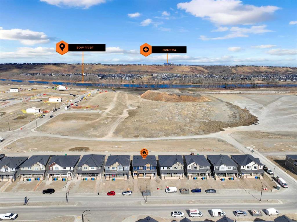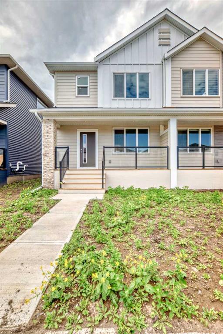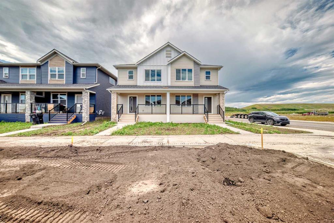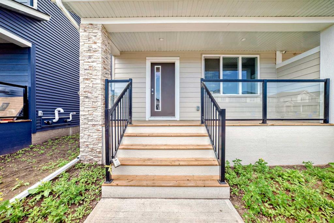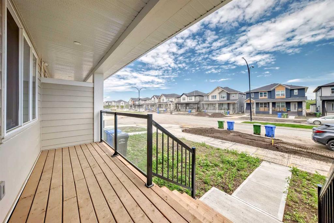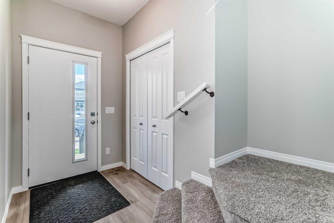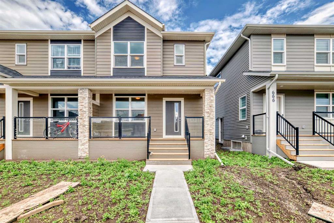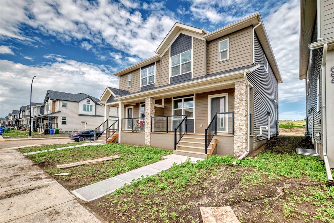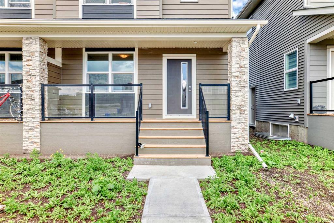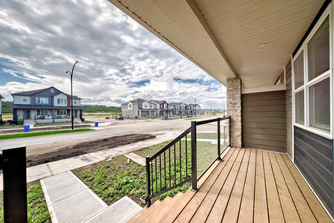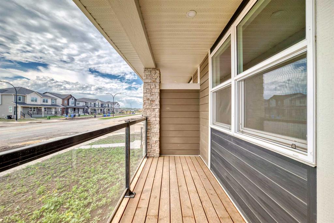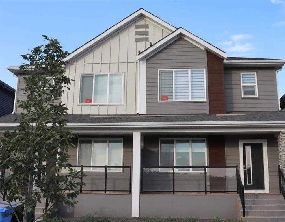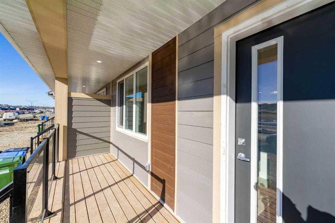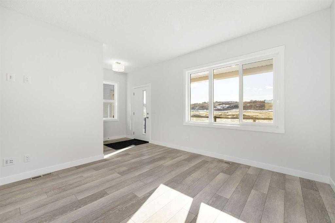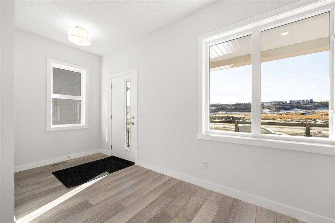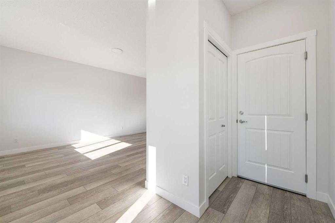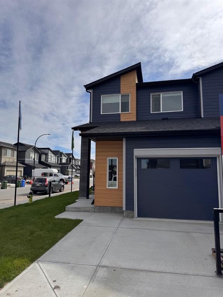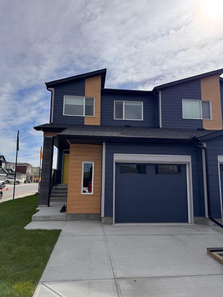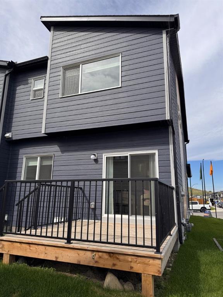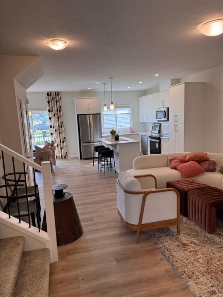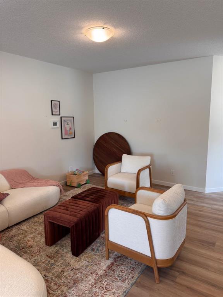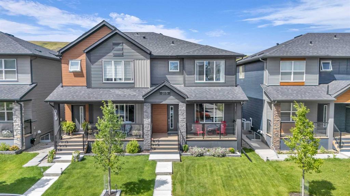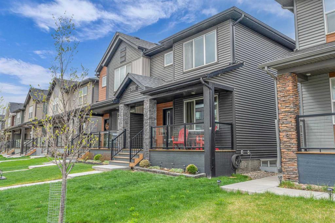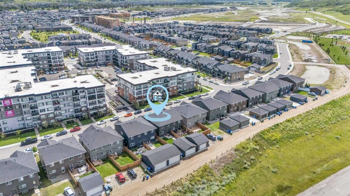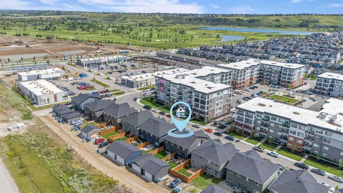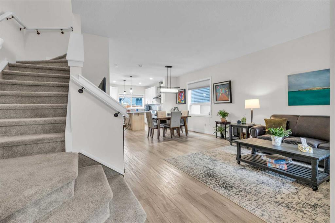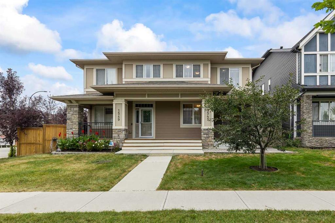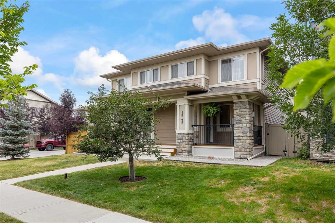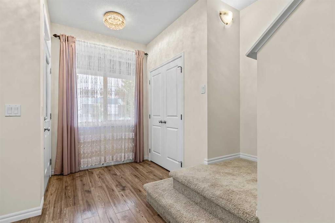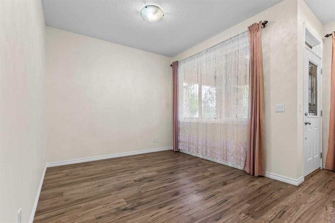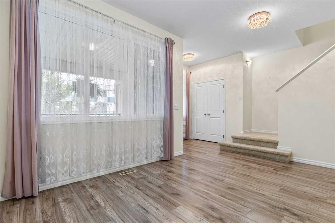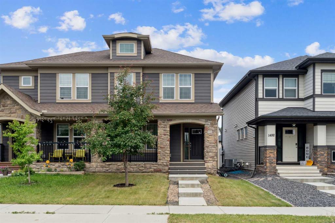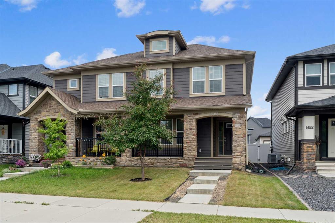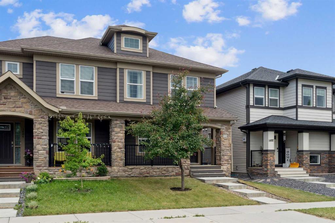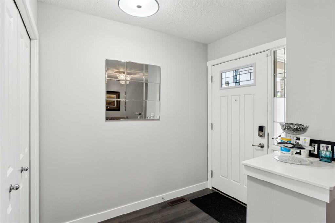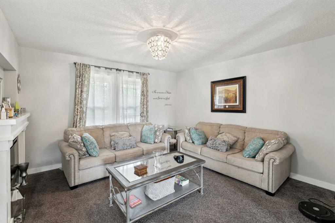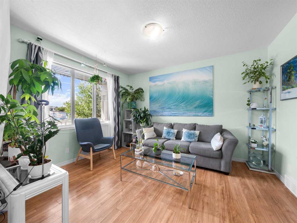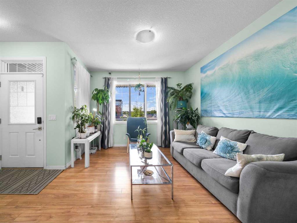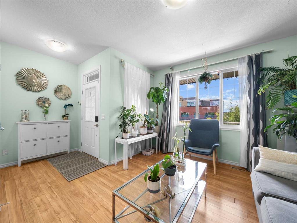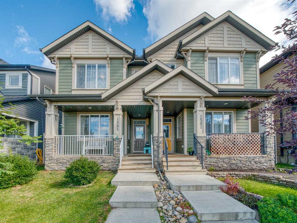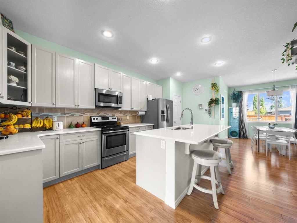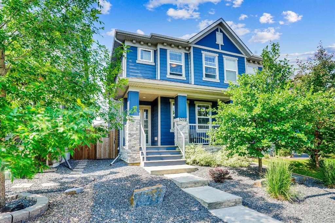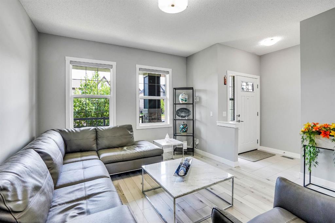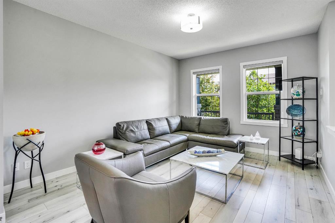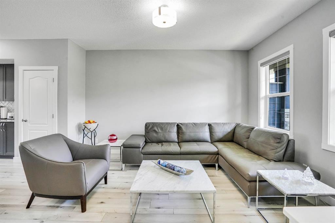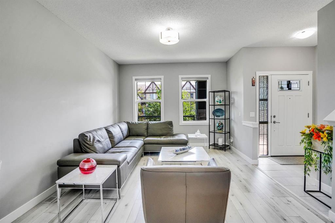578 Wolf Willow Boulevard SE
Calgary T2X5P7
MLS® Number: A2238594
$ 595,900
3
BEDROOMS
2 + 1
BATHROOMS
1,683
SQUARE FEET
2025
YEAR BUILT
# Please watch virtual tour# Brand New Duplex in Wolf Willow | 3 Beds | 2.5 Baths | Open-Concept Layout | Upgraded Kitchen | Upstairs Laundry | 9Ft Basement with Separate Entrance | New Home Warranty | Prime Location |As you approach, you are greeted by a spacious front porch leading into the welcoming foyer. Just off the entrance, a generous family room provides the perfect space for your home entertainment setup. The main level features pristine light-colored Luxury Vinyl floors throughout, creating a warm and inviting atmosphere. The dining room is large enough to host family gatherings of any size, while the upgraded kitchen at the back of the home is a chef’s dream. It boasts ample counter space with Quartz countertops, an oversized island and stainless steel appliances .A large window above the kitchen sink offers a delightful view of the backyard, allowing you to keep an eye on the kids while preparing meals. The main floor is completed by a convenient 2-piece bathroom and a spacious mudroom with a back door. Upstairs, the expansive primary bedroom features a walk-in closet and a 3-piece ensuite. Two additional well-sized bedrooms with ample closet space, a 3-piece bathroom, a linen closet, and a laundry room with a stacked washer and dryer complete the upper level. A cozy bonus room provides additional living space. The unfinished basement with rough ins for legal suite featuring 9-ft ceilings, a separate exterior entrance, an egress-sized window, and rough-ins for a future bathroom, offering endless possibilities for customization. Wolf Willow is a gorgeous community located in the Bow River Valley surrounded by mature lush landscape, River pathways, parks and ponds. Enjoy quick access (short walking distance) to the Blue Devil Golf Course, Bow River Pathways system, newly developed retail space including a daycare Centre, coffee shop, liquor store, barber and more to come as well as the newly opened off leash dog park. The community is close to all major amenities located in surrounding communities and quick access to Stoney trail for all your commuting needs. Call your favorite realtor now to book showing.
| COMMUNITY | Wolf Willow |
| PROPERTY TYPE | Semi Detached (Half Duplex) |
| BUILDING TYPE | Duplex |
| STYLE | 2 Storey, Side by Side |
| YEAR BUILT | 2025 |
| SQUARE FOOTAGE | 1,683 |
| BEDROOMS | 3 |
| BATHROOMS | 3.00 |
| BASEMENT | Separate/Exterior Entry, Full, Unfinished |
| AMENITIES | |
| APPLIANCES | Built-In Range, Dishwasher, Electric Range, Microwave Hood Fan, Refrigerator, Washer/Dryer |
| COOLING | None |
| FIREPLACE | N/A |
| FLOORING | Carpet, Concrete, Vinyl Plank |
| HEATING | Central, Natural Gas |
| LAUNDRY | In Unit, Upper Level |
| LOT FEATURES | Back Lane, Back Yard, Rectangular Lot |
| PARKING | On Street, Parking Pad |
| RESTRICTIONS | None Known |
| ROOF | Asphalt Shingle |
| TITLE | Fee Simple |
| BROKER | Royal LePage Blue Sky |
| ROOMS | DIMENSIONS (m) | LEVEL |
|---|---|---|
| 2pc Bathroom | 5`2" x 5`5" | Main |
| Dining Room | 13`2" x 11`5" | Main |
| Kitchen | 13`2" x 12`4" | Main |
| Living Room | 15`1" x 15`4" | Main |
| Storage | 5`6" x 7`0" | Main |
| 3pc Ensuite bath | 8`1" x 8`3" | Upper |
| 3pc Bathroom | 4`11" x 8`1" | Upper |
| Bedroom | 9`4" x 10`8" | Upper |
| Bedroom | 9`5" x 13`0" | Upper |
| Bonus Room | 12`11" x 13`0" | Upper |
| Bedroom - Primary | 10`8" x 15`8" | Upper |

