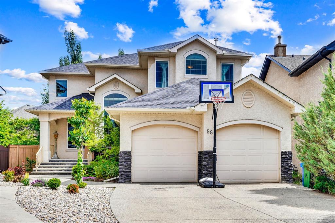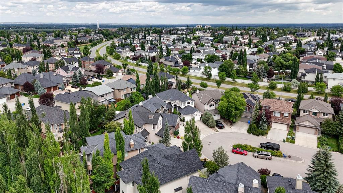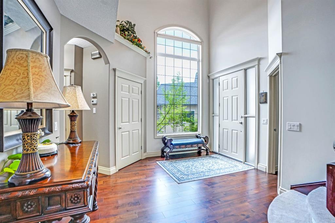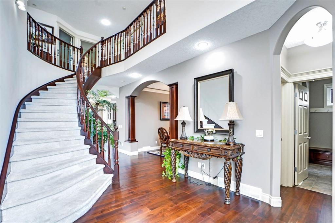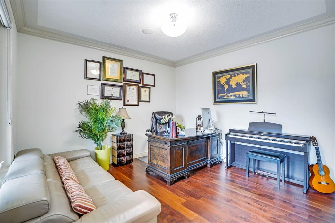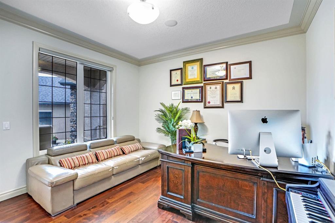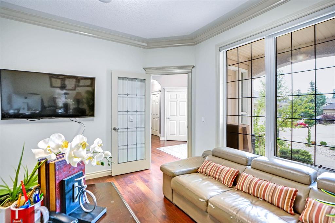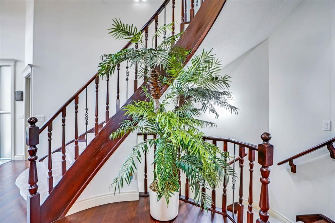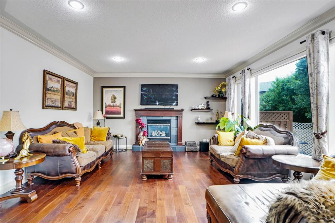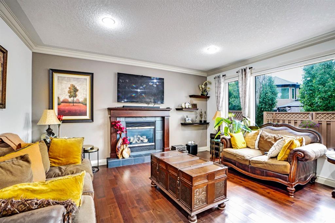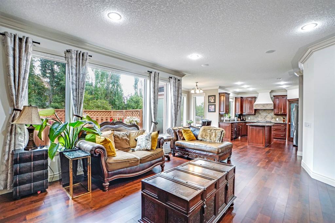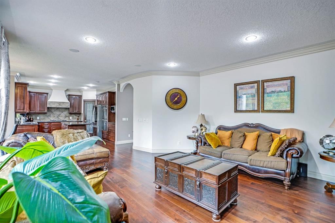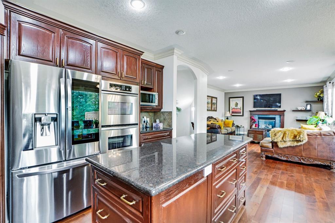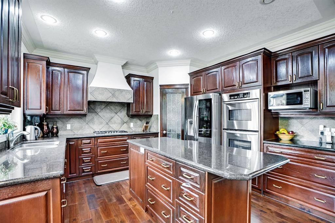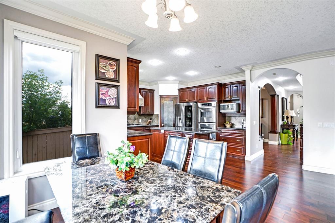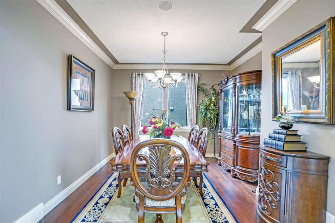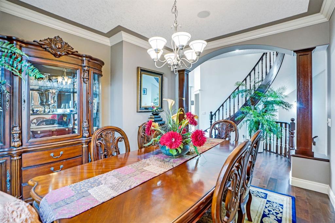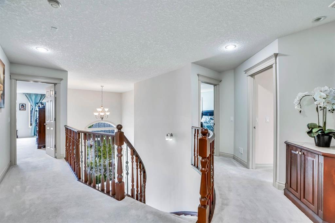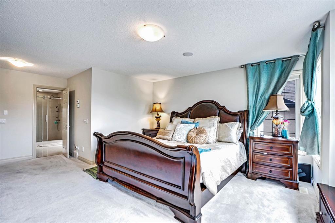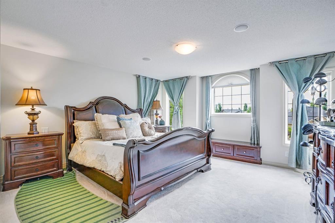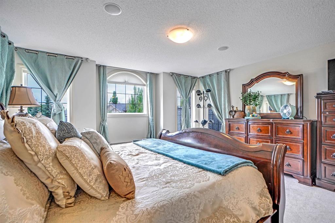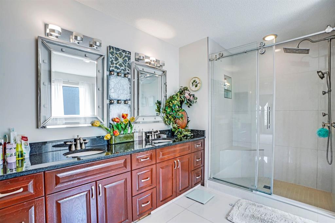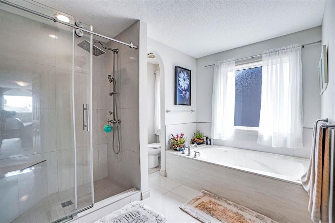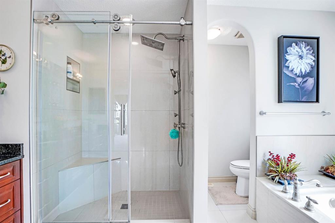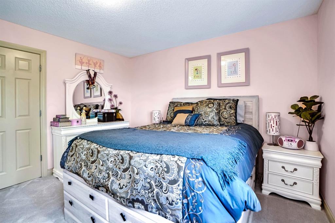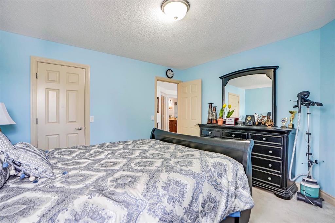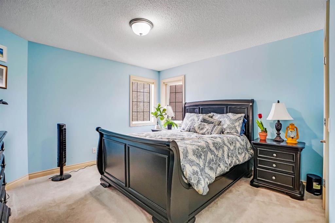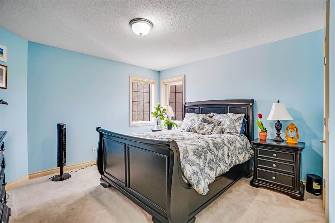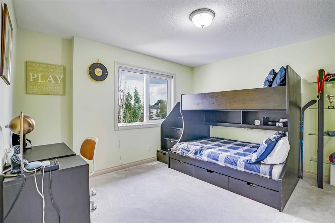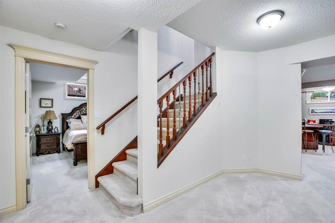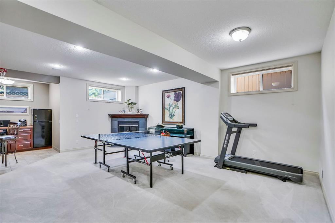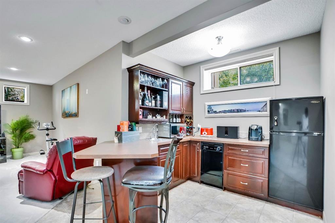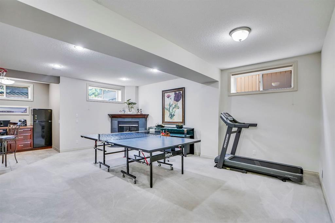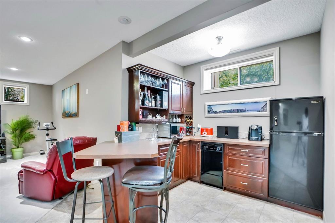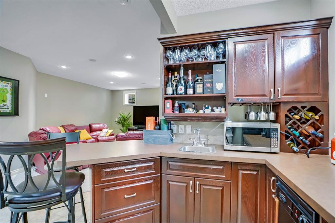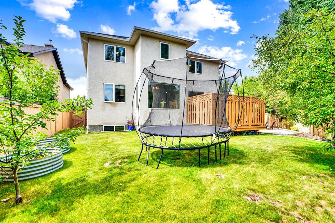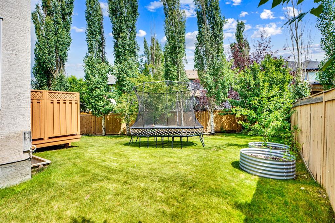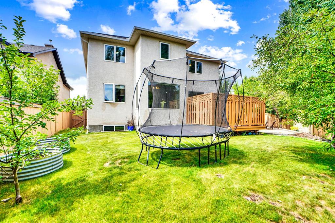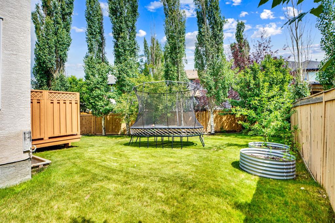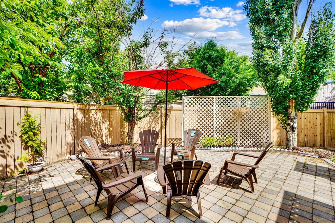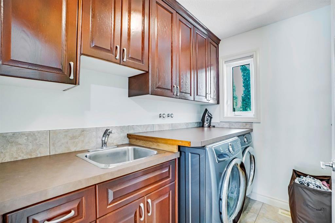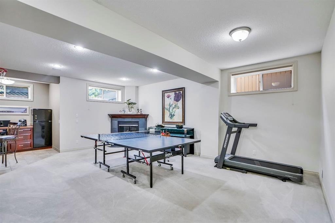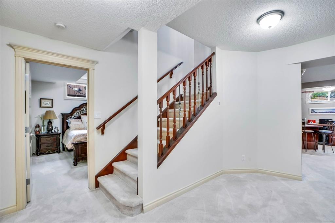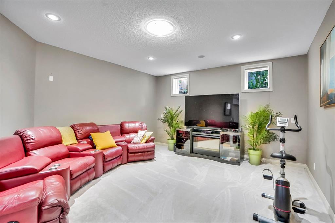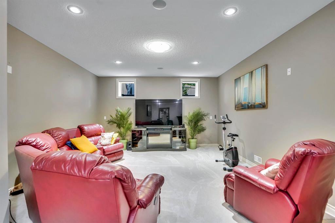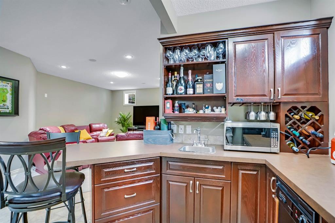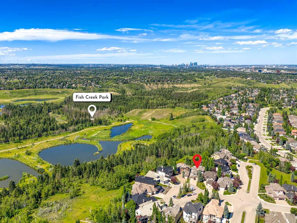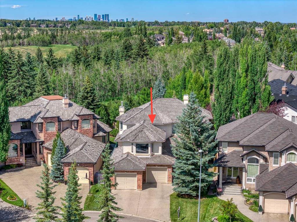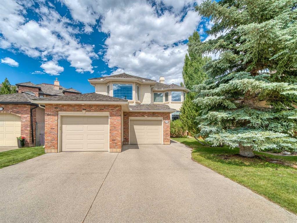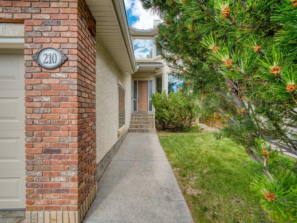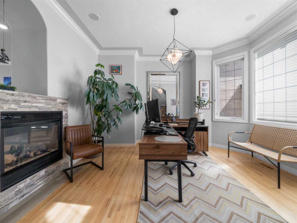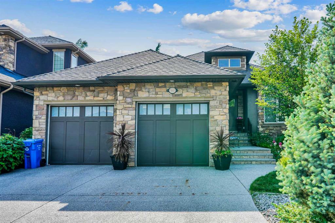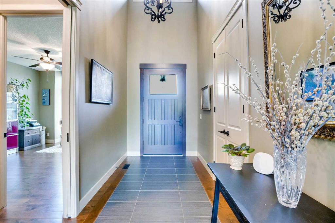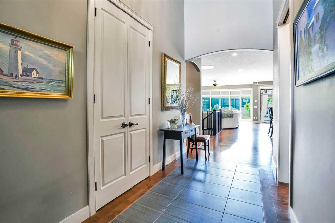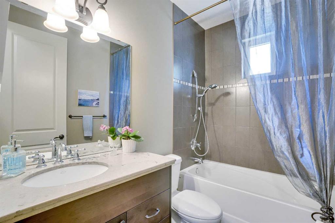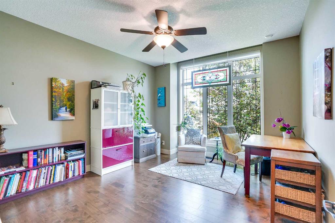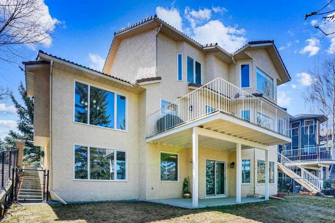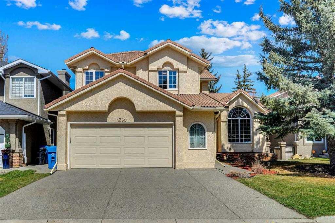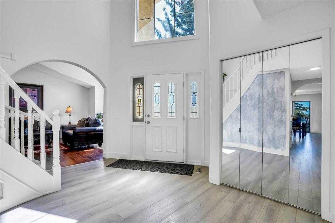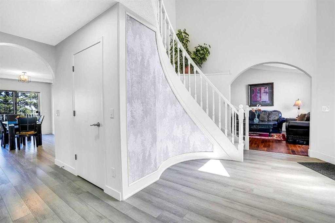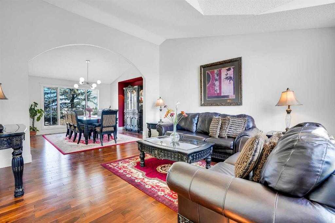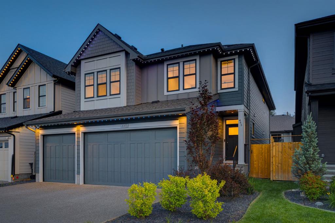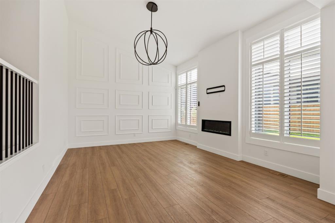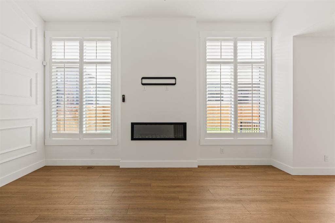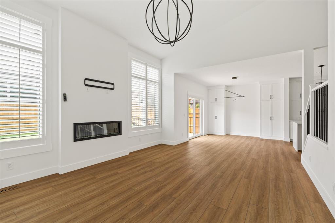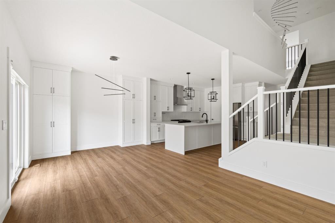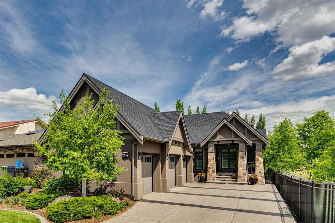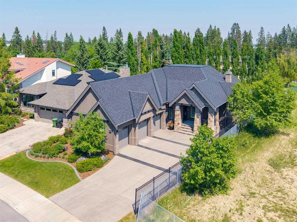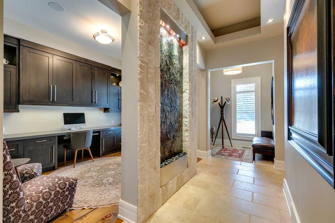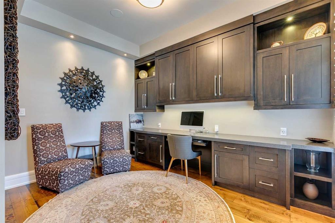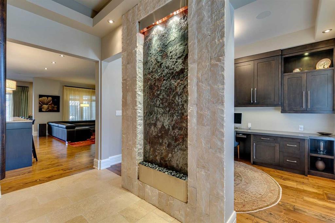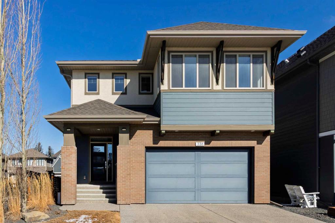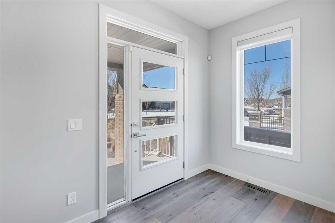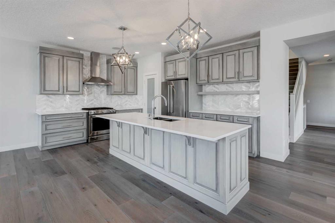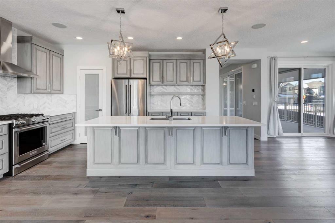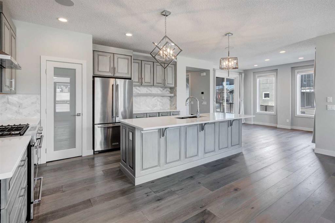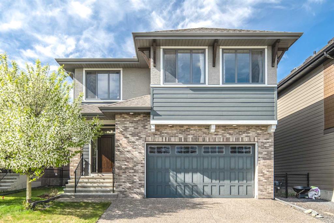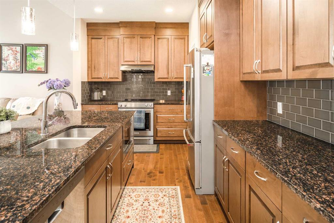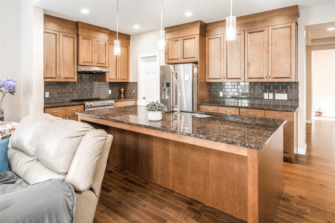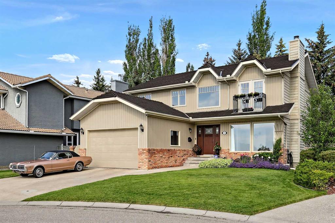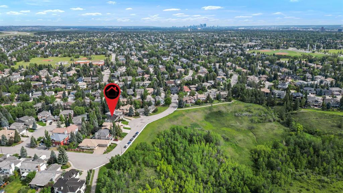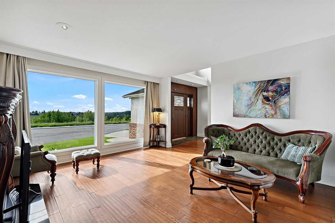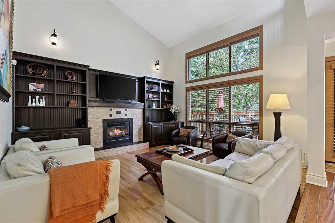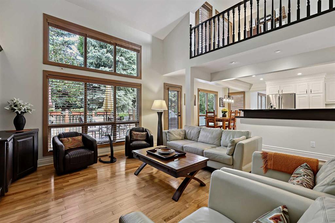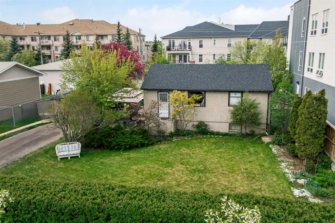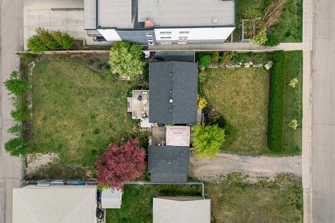58 Evergreen Common SW
Calgary T2Y 4N8
MLS® Number: A2239274
$ 1,300,000
5
BEDROOMS
3 + 1
BATHROOMS
2,848
SQUARE FEET
2003
YEAR BUILT
Immerse yourself in refined living in this exquisite custom-built two-story estate by California Homes. Nestled on a spacious pie-shaped lot at the peaceful end of a cul-de-sac, this remarkable home boasts numerous upgrades and multiple outdoor entertainment areas, perfect for relaxation and social gatherings. Upon entering, you’ll be greeted by a grand foyer with soaring 18-foot ceilings and detailed crown moldings, setting the stage for elegance. The gourmet chef’s kitchen, featuring a generous island and double ovens, gas range, seamlessly connects to the expansive family room, complete with custom-built-ins and a warm fireplace. Gleaming upgraded hardwood floors, a formal dining room, and a versatile office/computer room add to the home’s sophisticated charm. This luxury home is equipped with a home sprinkler system, air conditioning system, home water softener system, and automated remote-controlled blinds in the main floor. The oversized double garage and mudrooms combine practicality with style. The upper level boasts four spacious bedrooms, with a walk-in closet. The master suite features a spa-inspired ensuite with dual sinks, a 5-piece bathroom, heated floors, and more. Another 5-piece bathroom is available for the other rooms, and an upper-level laundry room with a sink and extensive cabinetry adds convenience. The fully finished basement is an entertainer’s delight, offering a recreation room, games area, additional fireplace, full wet bar, a fifth bedroom, and a full bath with heated floors. Modern touches such as built-in speakers,fireplaces, and an elegant curved staircase enhance the home’s appeal. Outside, enjoy a private backyard oasis complete with a large deck, patio, and outdoor gas barbecue, perfect for entertaining. The beautifully landscaped yard features mature trees, including organic apple trees. You can enjoy already created garden area to grow vegetables and fruits if you desire. This exceptional home offers a rare opportunity to own a stylish and functional property in one of Calgary’s most desirable Southwest neighbourhoods. With its close proximity to Fish Creek Park, Golf , top-rated schools, transit, and shopping, it’s a perfect blend of style and functionality. Book your viewing today to experience the elegance and comfort of this remarkable residence!
| COMMUNITY | Evergreen |
| PROPERTY TYPE | Detached |
| BUILDING TYPE | House |
| STYLE | 2 Storey |
| YEAR BUILT | 2003 |
| SQUARE FOOTAGE | 2,848 |
| BEDROOMS | 5 |
| BATHROOMS | 4.00 |
| BASEMENT | Finished, Full |
| AMENITIES | |
| APPLIANCES | Bar Fridge, Built-In Refrigerator, Dishwasher, Garage Control(s), Gas Cooktop, Microwave, Oven-Built-In, Washer/Dryer |
| COOLING | Central Air, Other |
| FIREPLACE | Basement, Gas, Living Room |
| FLOORING | Carpet, Ceramic Tile, Hardwood |
| HEATING | Fireplace(s), Natural Gas, Other |
| LAUNDRY | Laundry Room, Upper Level |
| LOT FEATURES | Back Yard, Cul-De-Sac, Fruit Trees/Shrub(s), Landscaped, Pie Shaped Lot |
| PARKING | Double Garage Attached |
| RESTRICTIONS | None Known, See Remarks |
| ROOF | Asphalt Shingle |
| TITLE | Fee Simple |
| BROKER | eXp Realty |
| ROOMS | DIMENSIONS (m) | LEVEL |
|---|---|---|
| Bedroom | 12`0" x 12`7" | Lower |
| 3pc Bathroom | 9`10" x 5`11" | Lower |
| Game Room | 35`6" x 22`1" | Lower |
| Storage | 5`9" x 5`0" | Lower |
| Furnace/Utility Room | 14`6" x 12`5" | Lower |
| Other | 8`10" x 6`1" | Lower |
| 2pc Bathroom | 5`4" x 5`11" | Main |
| Living Room | 23`7" x 16`1" | Main |
| Kitchen | 13`1" x 13`1" | Main |
| Dining Room | 13`3" x 11`11" | Main |
| Breakfast Nook | 10`1" x 6`2" | Main |
| Office | 12`6" x 12`6" | Main |
| Foyer | 12`6" x 13`3" | Main |
| Mud Room | 9`8" x 5`8" | Main |
| Bedroom - Primary | 15`6" x 21`5" | Second |
| 5pc Ensuite bath | 12`10" x 12`3" | Second |
| Bedroom | 12`7" x 13`1" | Second |
| Bedroom | 12`11" x 12`2" | Second |
| Bedroom | 12`5" x 13`3" | Second |
| 5pc Bathroom | 10`1" x 12`2" | Second |
| Laundry | 5`6" x 8`3" | Second |

