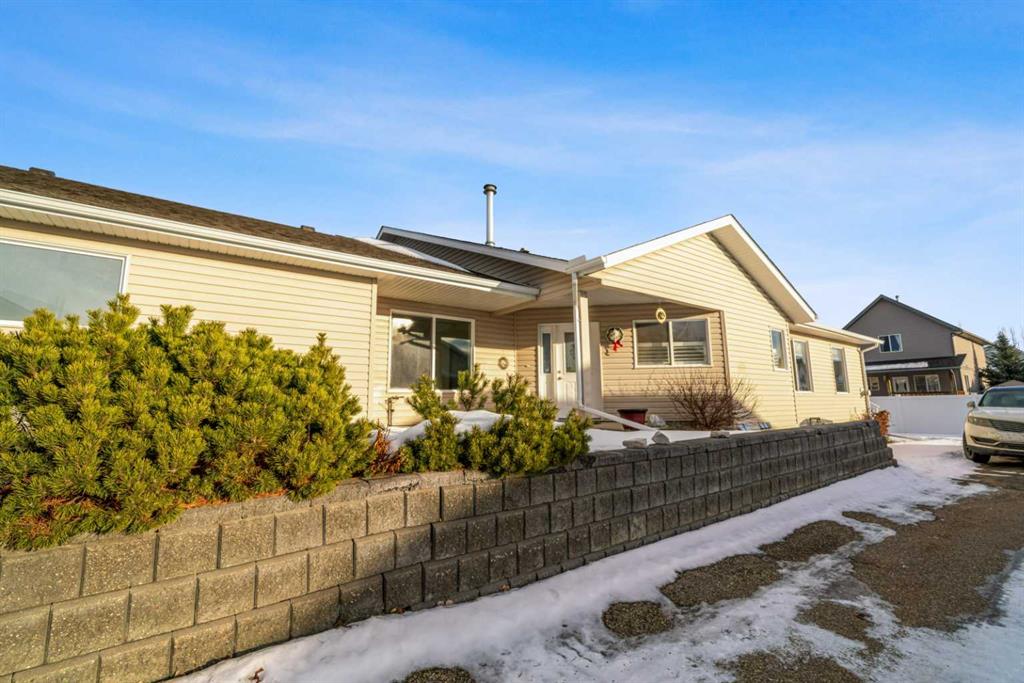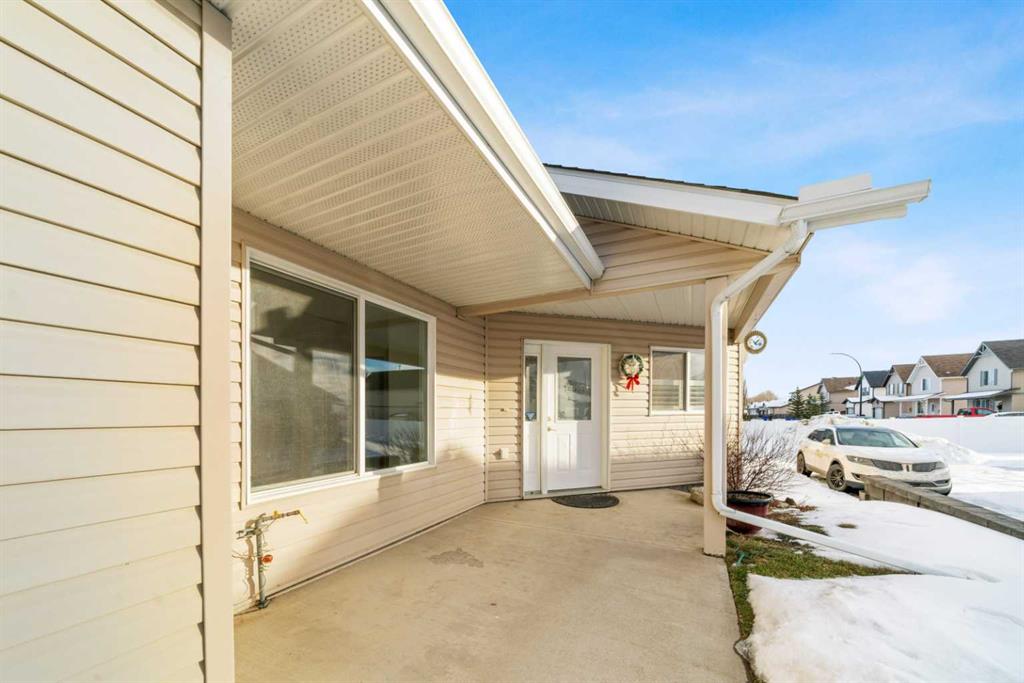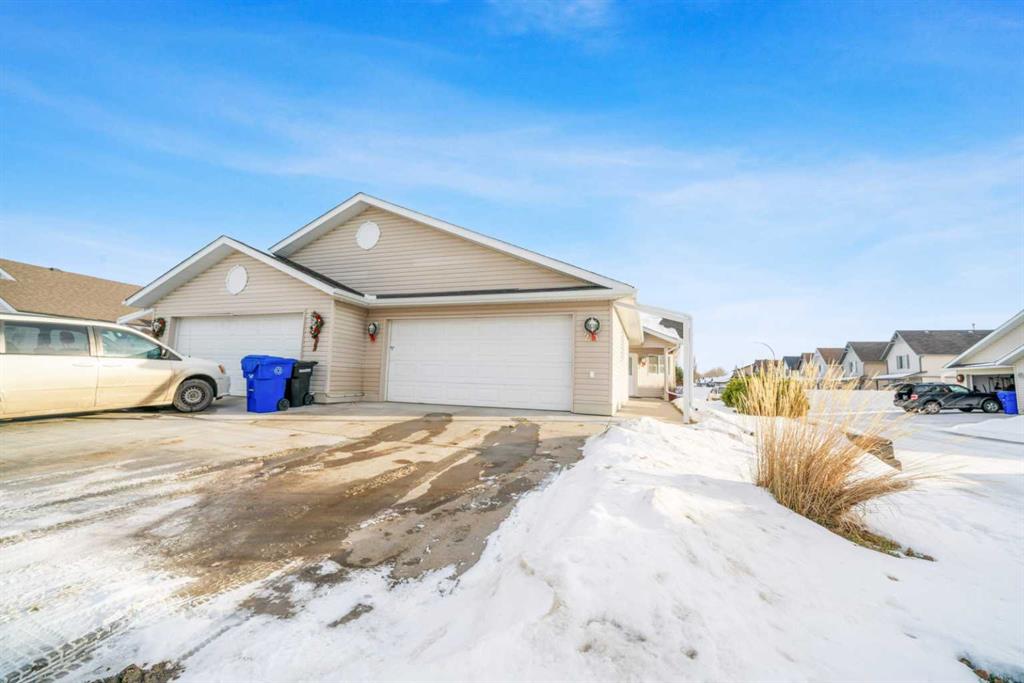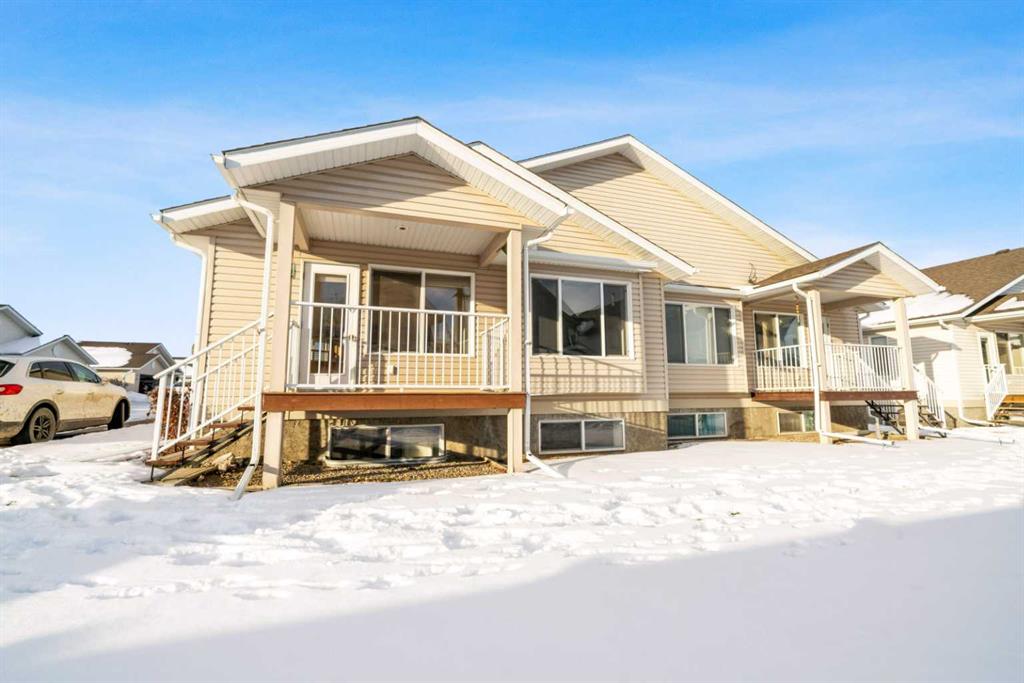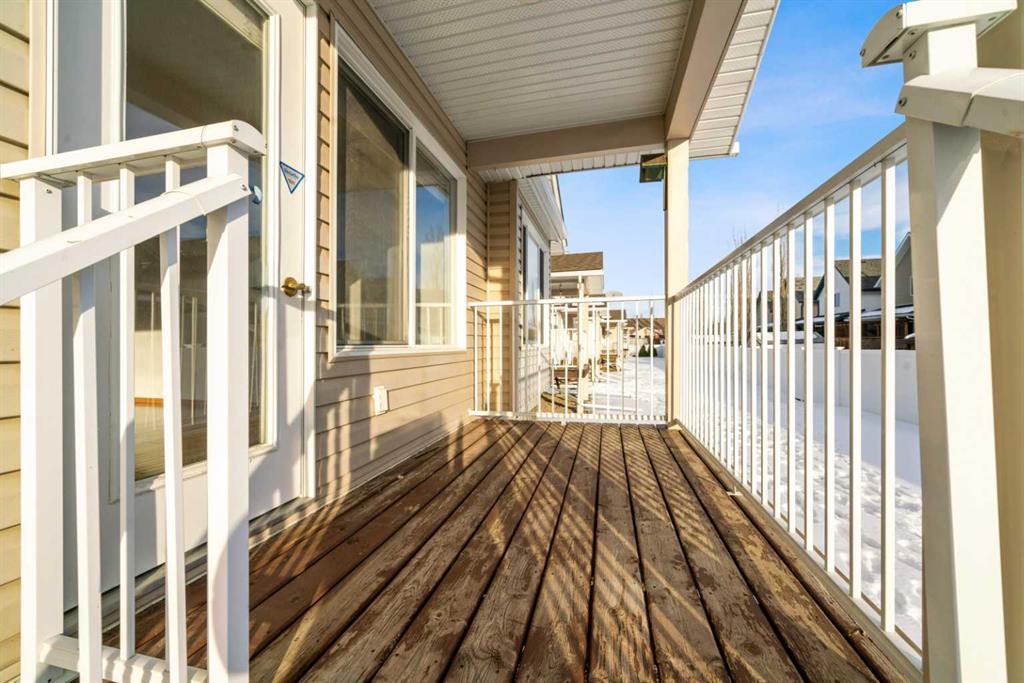$ 399,000
3
BEDROOMS
3 + 0
BATHROOMS
2008
YEAR BUILT
This great affordable home on a nicely landscaped corner lot is ready for you to call HOME ! The home features an open floor living plan , with garden door access to a large rear partially covered deck and south back yard from the living room, a good sized master bedroom with a walk-in closet and 3 piece ensuite with large walk in shower, an ample sized second bedroom, a 3 piece main bath, main floor laundry, and direct access to the double garage. In addition there are lots of cupboards and a pantry cupboard in the kitchen, a corner fireplace and hardwood flooring in the living / dining room, and the shingles were replaced in 2024. The basement with roughed in in-floor heating is partially developed with one bedroom and a 3 piece bath completed. The balance is ready for your creative touches. Ideal for a young family starting out, or anyone looking to downsize ! Come have a peek !
| COMMUNITY | |
| PROPERTY TYPE | Semi Detached (Half Duplex) |
| BUILDING TYPE | Duplex |
| STYLE | Side by Side, Bungalow |
| YEAR BUILT | 2008 |
| SQUARE FOOTAGE | 1,297 |
| BEDROOMS | 3 |
| BATHROOMS | 3.00 |
| BASEMENT | Full, Partially Finished |
| AMENITIES | |
| APPLIANCES | See Remarks |
| COOLING | None |
| FIREPLACE | Gas, Living Room, Mantle, Tile |
| FLOORING | Carpet, Ceramic Tile, Hardwood, Linoleum |
| HEATING | In Floor Roughed-In, Forced Air, Natural Gas |
| LAUNDRY | Main Level |
| LOT FEATURES | Back Yard, City Lot, Corner Lot, Front Yard, Landscaped, Lawn, Level, Low Maintenance Landscape, Rectangular Lot, Street Lighting |
| PARKING | Concrete Driveway, Double Garage Attached, Garage Door Opener, Garage Faces Front, Insulated |
| RESTRICTIONS | None Known |
| ROOF | Asphalt Shingle |
| TITLE | Fee Simple |
| BROKER | RE/MAX Rocky View Real Estate |
| ROOMS | DIMENSIONS (m) | LEVEL |
|---|---|---|
| 3pc Bathroom | 8`0" x 5`6" | Basement |
| Bedroom | 12`1" x 12`6" | Basement |
| Entrance | 6`10" x 5`0" | Main |
| Kitchen | 11`10" x 10`9" | Main |
| Living/Dining Room Combination | 13`1" x 21`6" | Main |
| Bedroom - Primary | 13`0" x 11`9" | Main |
| Walk-In Closet | 6`3" x 5`3" | Main |
| 3pc Ensuite bath | 7`0" x 8`8" | Main |
| 3pc Bathroom | 6`3" x 5`7" | Main |
| Laundry | 6`2" x 8`5" | Main |
| Bedroom | 12`4" x 10`0" | Main |



























