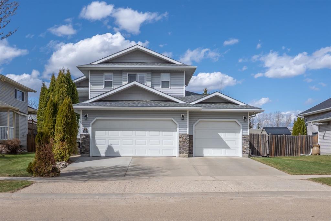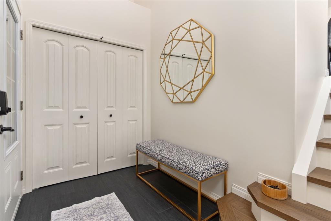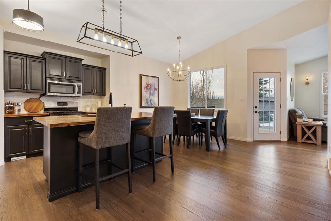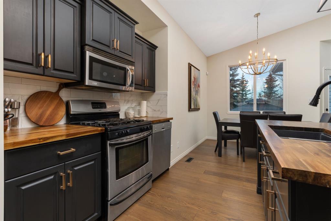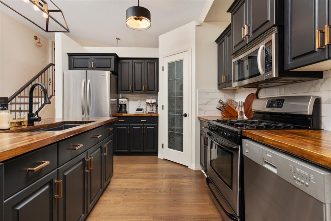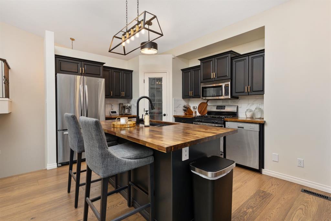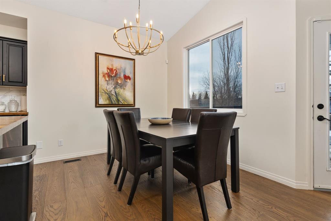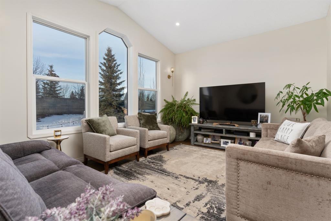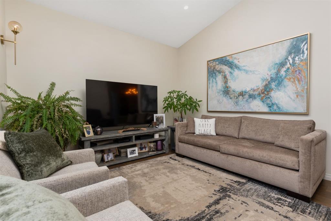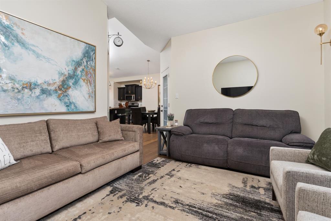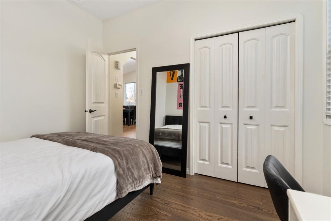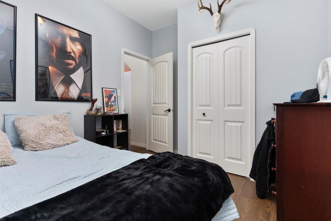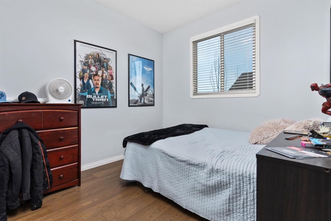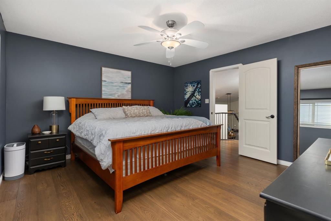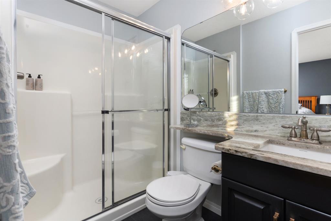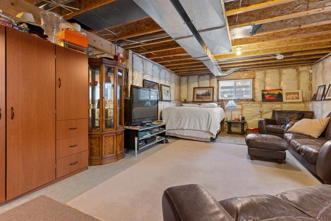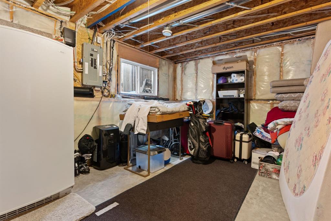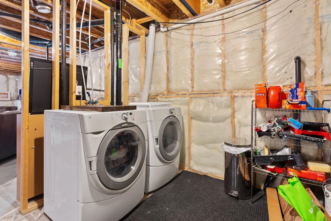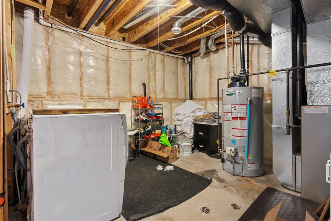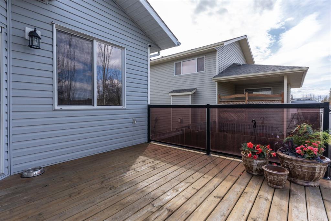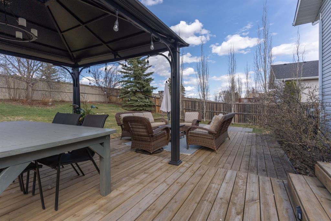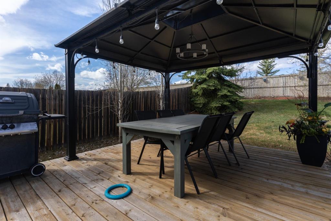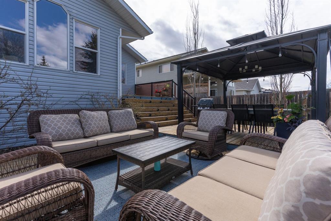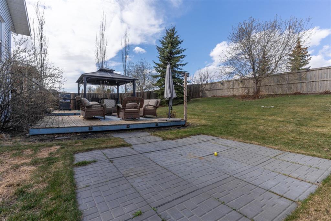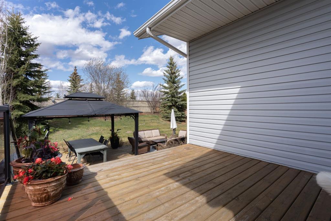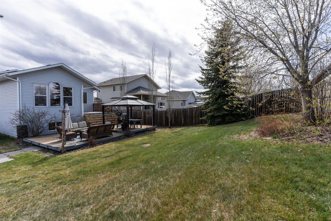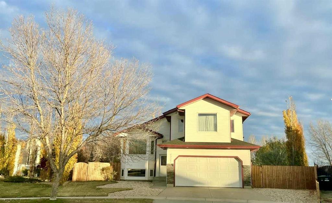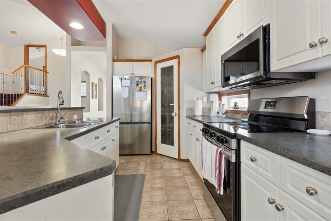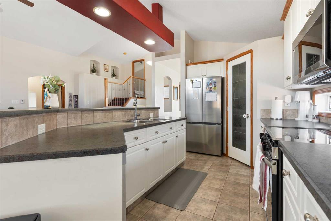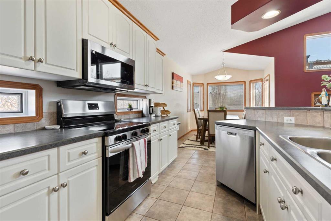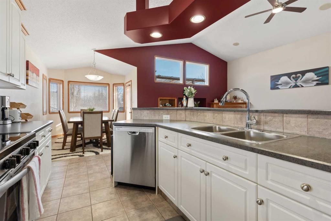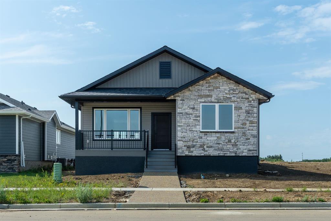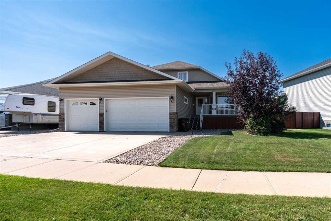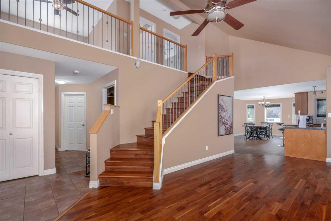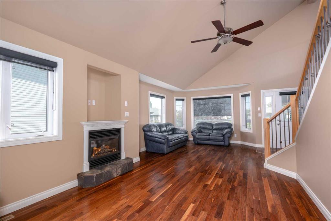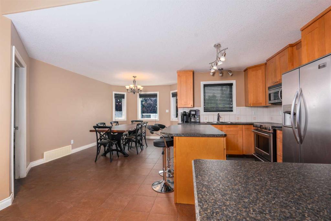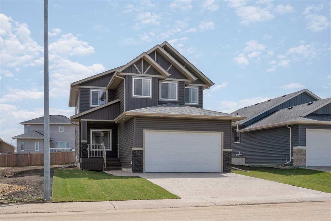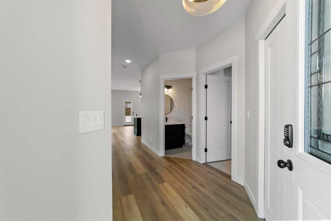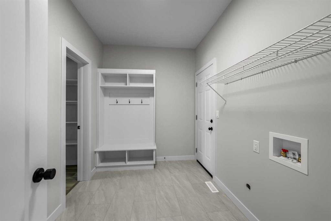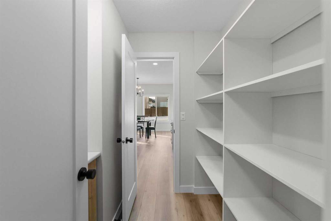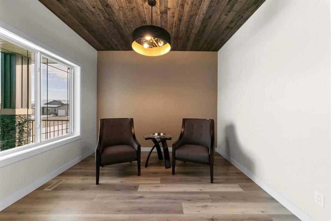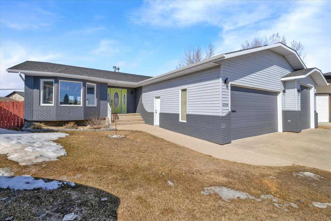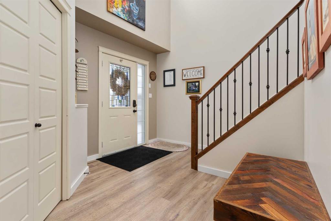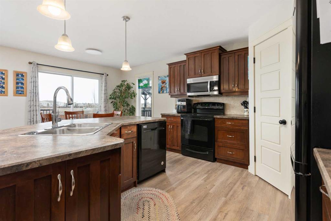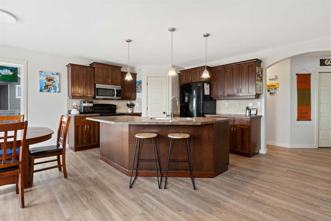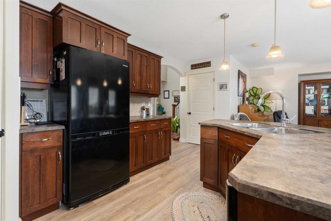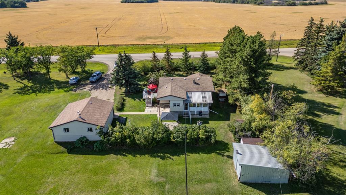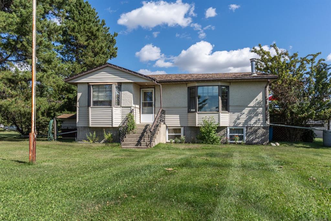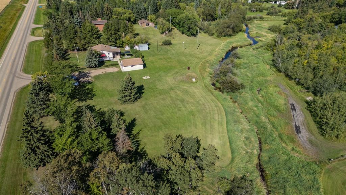5812 28 Avenue
Camrose T4V 1P8
MLS® Number: A2197856
$ 589,900
3
BEDROOMS
2 + 0
BATHROOMS
1,235
SQUARE FEET
2005
YEAR BUILT
Beautiful Valleyview home with a huge back yard and no neighbors behind! This 3-bedroom, 2 bathroom property features a bright, open layout with an abundance of upgrades. Step over the front porch and into the front foyer where you'll find closet storage and access to the Attachred Triple Garage. On the main level, the open concept living room, kitchen, and dining room features a central island with new butcher block counter tops, New lighting , a corner pantry, and well-made cupboard storage. The main floor also include 2 bedrooms and access to the multi-tiered deck perfect for entertaining. The primary bedroom includes a walk-in closet and three-piece ensuite bath. Both bathrooms have new granite counter tops with 6" backsplash, and ceramic tile flooring. You will love the beautiful wall lighting and hardware throughout the home. On the lower level, a large basement for development with laundry room, and storage. Outside, a rear deck with a gazebo overlooks a large back yard with landscaping, patio seating, and raised garden beds. If a quality family home in a quiet neighborhood sounds like the place for you, give your REALTOR® a call and book a showing today!
| COMMUNITY | Valleyview |
| PROPERTY TYPE | Detached |
| BUILDING TYPE | House |
| STYLE | 3 Level Split |
| YEAR BUILT | 2005 |
| SQUARE FOOTAGE | 1,235 |
| BEDROOMS | 3 |
| BATHROOMS | 2.00 |
| BASEMENT | Full, Partially Finished |
| AMENITIES | |
| APPLIANCES | Dishwasher, Dryer, Freezer, Microwave, Oven, Refrigerator, Washer |
| COOLING | Other |
| FIREPLACE | N/A |
| FLOORING | Wood |
| HEATING | Forced Air |
| LAUNDRY | Lower Level |
| LOT FEATURES | Front Yard, Garden, Gazebo, Landscaped, No Neighbours Behind, Rectangular Lot, Street Lighting, Treed |
| PARKING | Triple Garage Attached |
| RESTRICTIONS | Restrictive Covenant, Utility Right Of Way |
| ROOF | Asphalt Shingle |
| TITLE | Fee Simple |
| BROKER | RE/MAX Real Estate (Edmonton) Ltd. |
| ROOMS | DIMENSIONS (m) | LEVEL |
|---|---|---|
| Laundry | 0`0" x 0`0" | Lower |
| Kitchen | 48`2" x 36`1" | Main |
| Dining Room | 48`2" x 24`4" | Main |
| Living Room | 48`11" x 38`3" | Main |
| 4pc Bathroom | 0`0" x 0`0" | Main |
| Bedroom | 35`10" x 30`4" | Main |
| Bedroom | 31`2" x 30`4" | Main |
| Bedroom - Primary | 44`0" x 42`8" | Upper |
| 3pc Ensuite bath | 0`0" x 0`0" | Upper |

