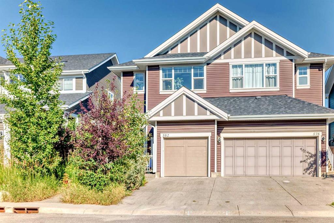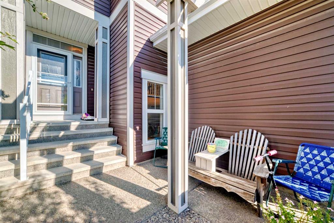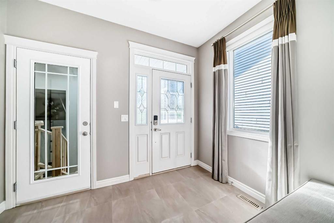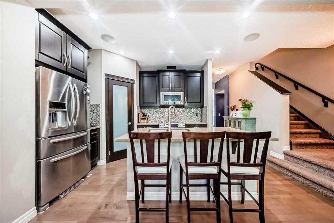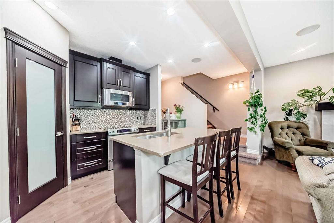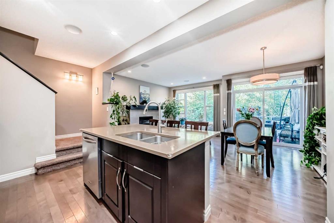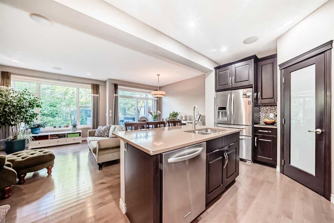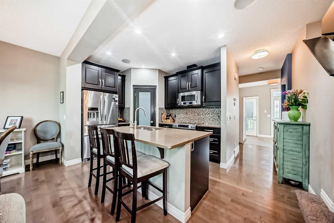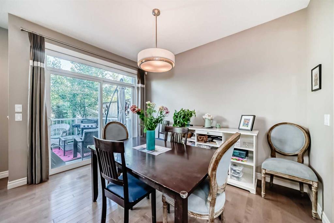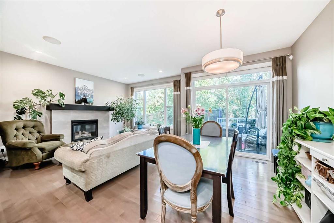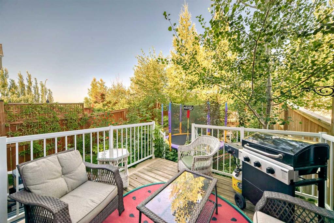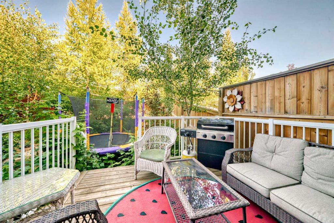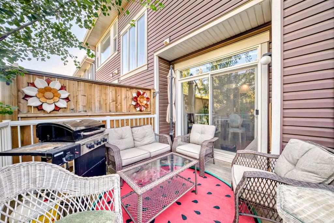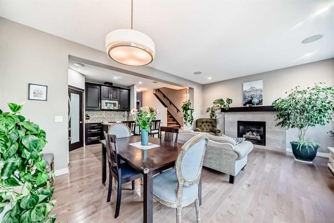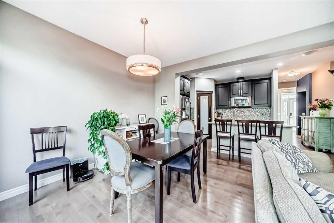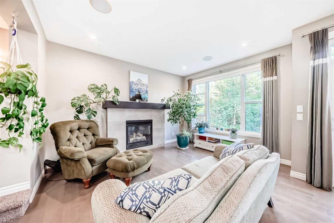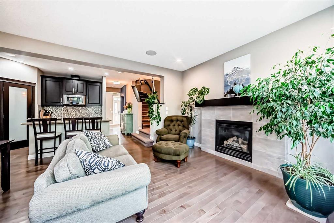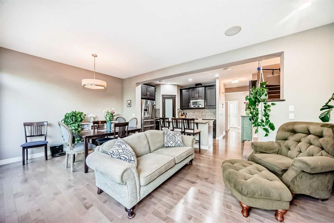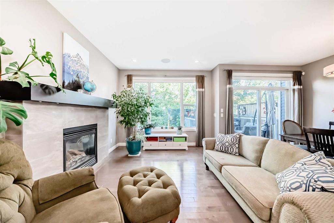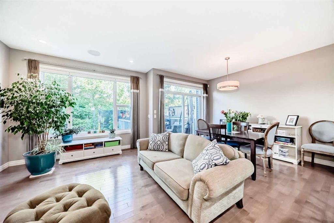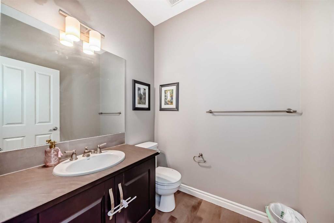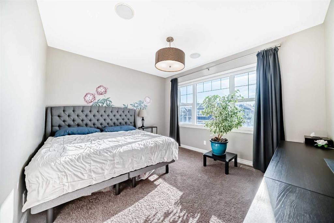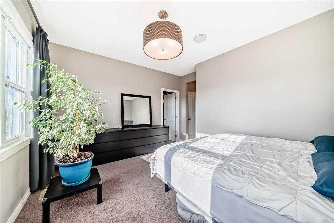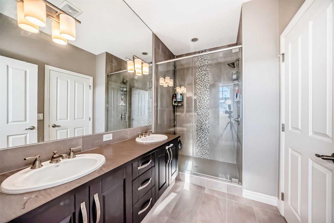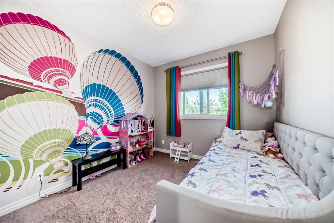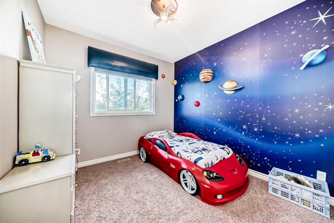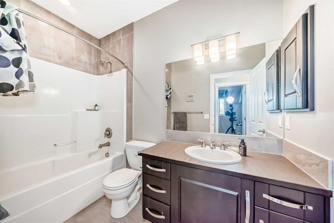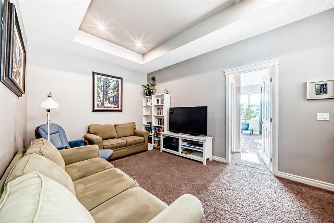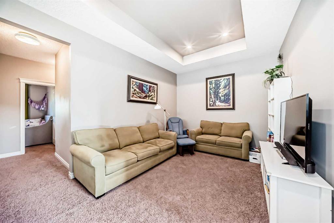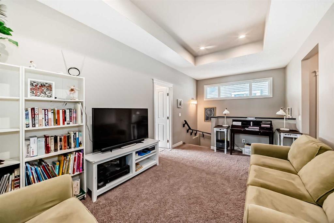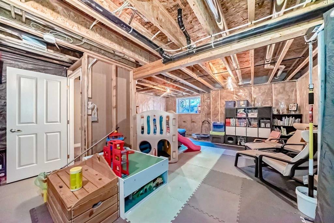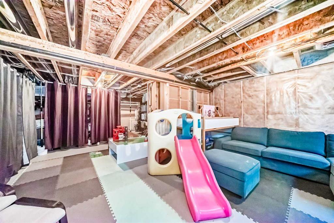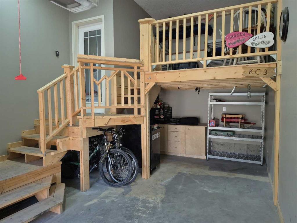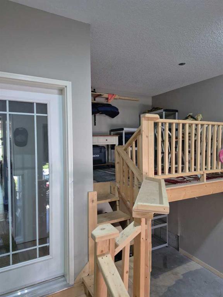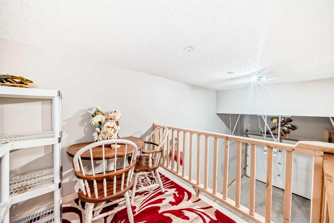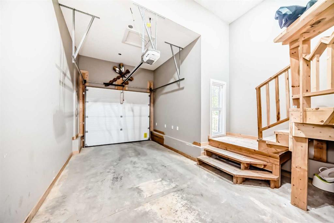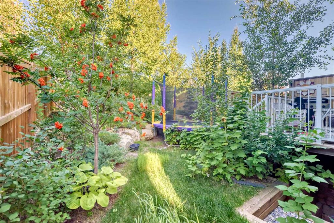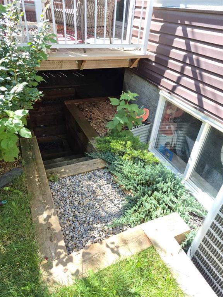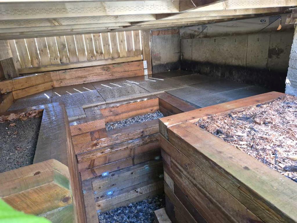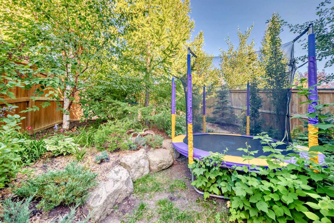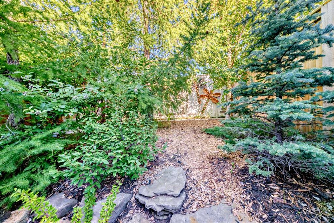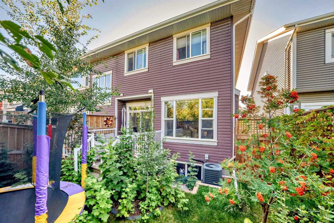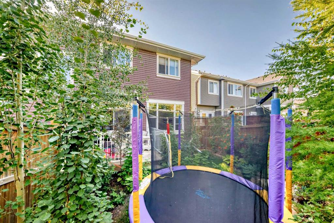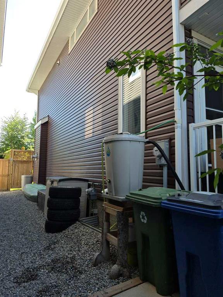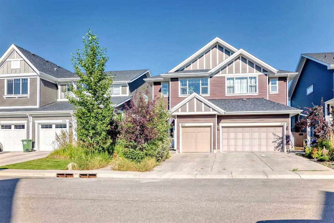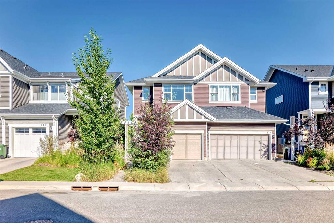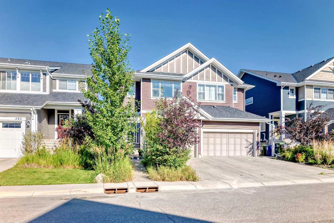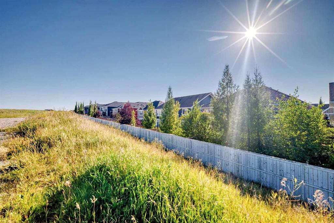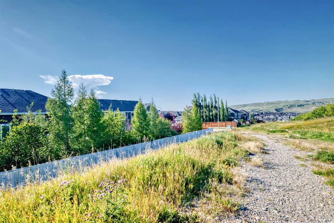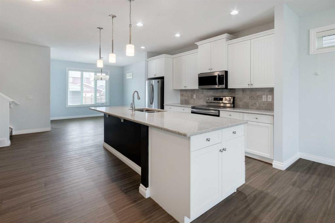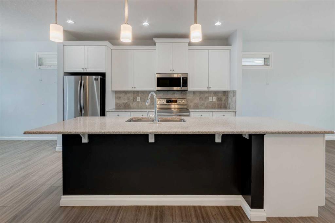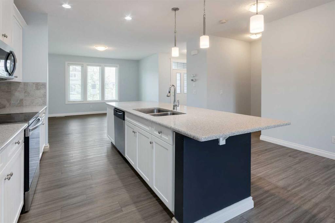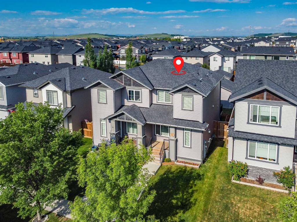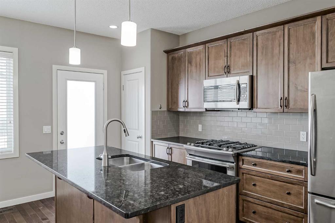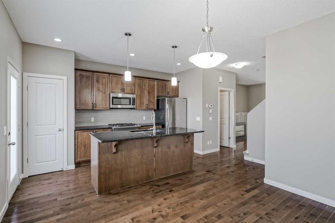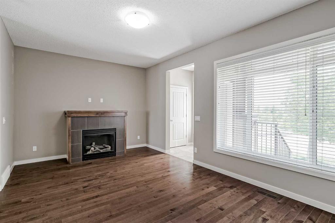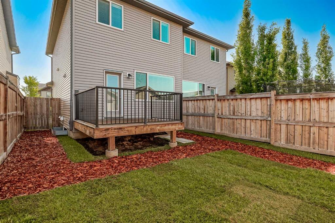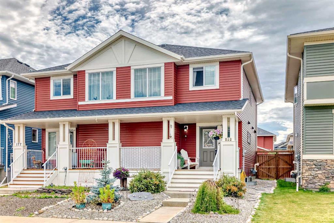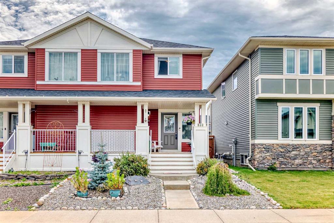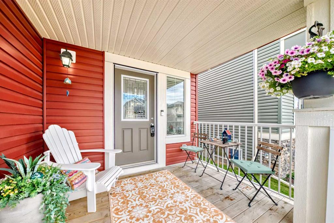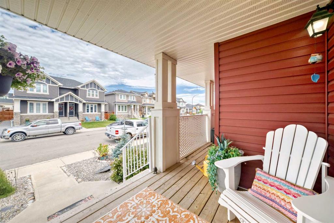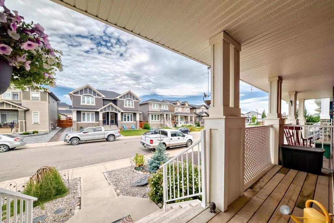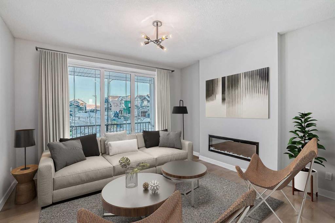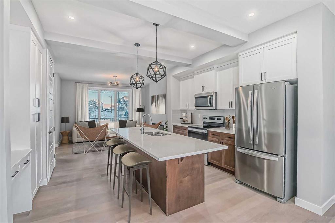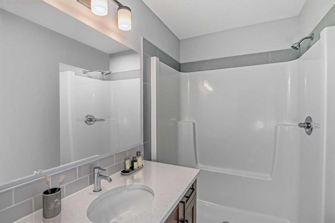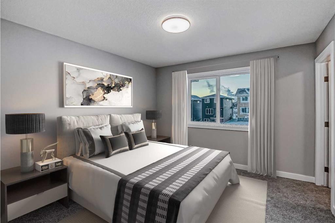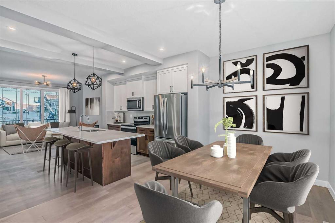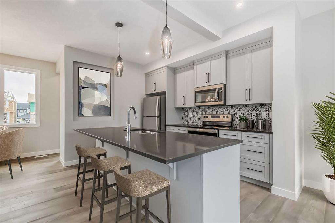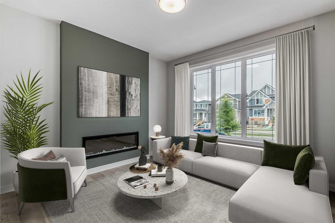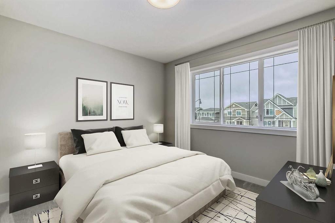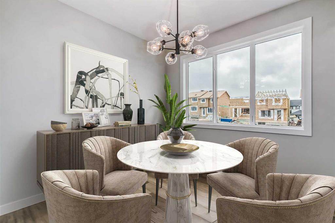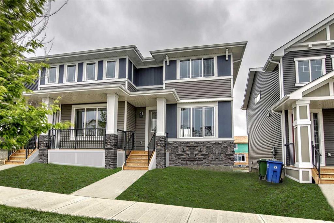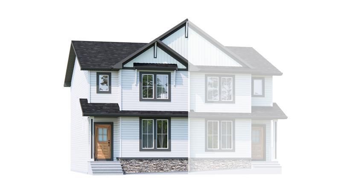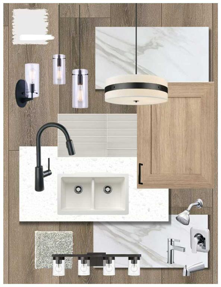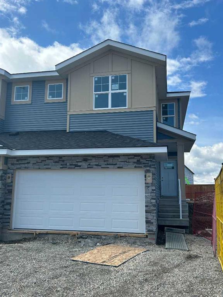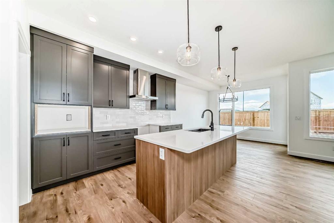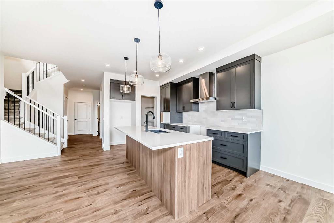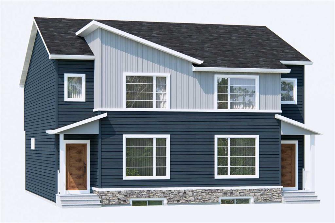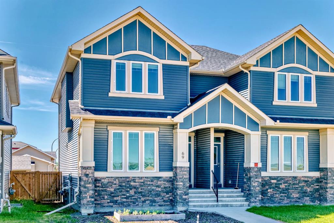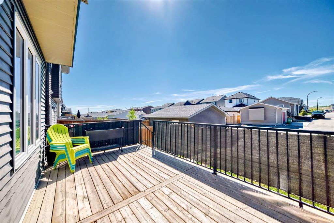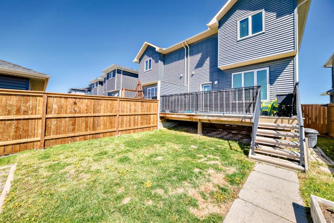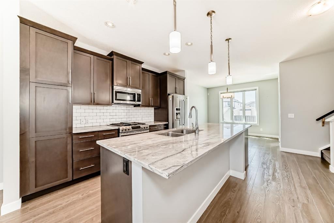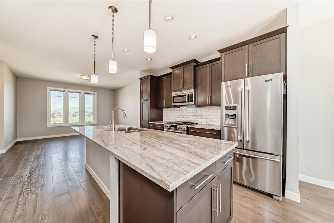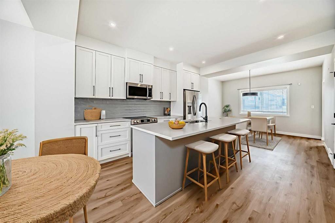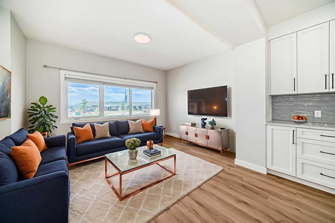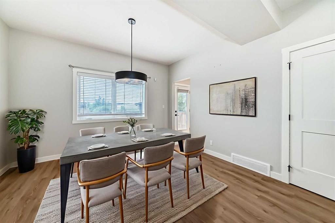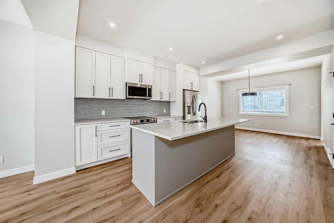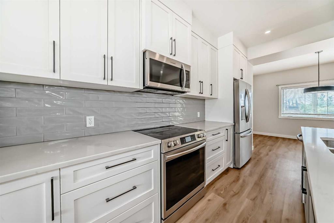582 River Heights Crescent
Cochrane T4C0R9
MLS® Number: A2251118
$ 539,900
3
BEDROOMS
2 + 1
BATHROOMS
1,718
SQUARE FEET
2012
YEAR BUILT
This River Song Duplex is truly exceptional! This former 3-bedroom showhome includes a single attached garage and backs onto a greenbelt leading to the paths of River Heart Forest. This lovingly maintained home has been updated with extensive landscaping, air conditioning, and several other designer upgrades. The front yard is thoughtfully landscaped with trees and shrubs, newly poured aggregate sidewalks, and a stylish new trellis. Upon entering, you are greeted by a large tiled front entrance with built-in seating and storage, a two-piece powder room, and access to the oversized single garage. The garage features a 13'+ ceiling height, is fully insulated and drywalled, and includes a workbench/workshop area and a brand new mezzanine for additional storage or workshop space. Beautiful hardwood flooring leads into the open-concept main living area, featuring 9' knockdown ceilings. The large kitchen includes a center island, quartz countertops, stylish soft-close cabinetry with under-cabinet lighting, a large corner pantry, and high-end stainless steel appliances. The living room boasts a cozy gas fireplace with a tile surround and mantle, offering beautiful views of the extensively landscaped backyard. The well-lit dining room is perfect for family gatherings and provides access to the rear deck via sliding patio doors. The upper level also features 9' ceilings and contains a large middle bonus room with a vaulted trayed ceiling, a well-appointed laundry area, a four-piece bathroom, two large secondary bedrooms, and a huge primary bedroom with a walk-in closet and a beautiful spa-like ensuite bathroom with two sinks and an oversized, design-inspired frameless shower. The unfinished lower level awaits your creative ideas and is thoughtfully laid out to accommodate a fourth bedroom and bathroom, or it can be left open for a large rec room/play area. The stunning backyard sets this property apart with its several trees and foliage, including pear and crab apple trees, tall privacy fencing, beautiful large sandstone rocks, and a flat sodded area perfect for a firepit or trampoline. Enjoy the privacy of no rear neighbors and a rear gate leading to several paths for exploration. Other notable features include central air conditioning, built-in speakers, designer paint colors throughout, and ample side and rear yard storage, including a newly built under-deck storage area with stairs and a retaining wall. This home is in a great location on a quiet street, close to several schools, downtown Cochrane, and offers excellent access west to the mountains. Call you favorite agent today before it's too late!
| COMMUNITY | River Song |
| PROPERTY TYPE | Semi Detached (Half Duplex) |
| BUILDING TYPE | Duplex |
| STYLE | 2 Storey, Side by Side |
| YEAR BUILT | 2012 |
| SQUARE FOOTAGE | 1,718 |
| BEDROOMS | 3 |
| BATHROOMS | 3.00 |
| BASEMENT | Full, Unfinished |
| AMENITIES | |
| APPLIANCES | See Remarks |
| COOLING | Central Air |
| FIREPLACE | Family Room, Gas, Tile |
| FLOORING | Carpet, Hardwood, Tile |
| HEATING | Forced Air |
| LAUNDRY | Upper Level |
| LOT FEATURES | Back Yard, Backs on to Park/Green Space, Fruit Trees/Shrub(s), Gentle Sloping, Interior Lot, Landscaped, Many Trees, No Neighbours Behind, Rectangular Lot, Sloped Up, Street Lighting, Treed |
| PARKING | Driveway, Front Drive, Garage Door Opener, Garage Faces Front, Insulated, Oversized, Parking Pad, Single Garage Attached, Workshop in Garage |
| RESTRICTIONS | None Known |
| ROOF | Asphalt Shingle |
| TITLE | Fee Simple |
| BROKER | RE/MAX House of Real Estate |
| ROOMS | DIMENSIONS (m) | LEVEL |
|---|---|---|
| Game Room | 36`11" x 19`2" | Basement |
| Living Room | 14`9" x 11`0" | Main |
| Dining Room | 11`10" x 9`1" | Main |
| Kitchen | 15`4" x 9`9" | Main |
| Pantry | 4`0" x 3`11" | Main |
| Entrance | 9`11" x 7`5" | Main |
| 2pc Bathroom | 5`4" x 5`11" | Main |
| Bedroom | 11`4" x 9`9" | Upper |
| Bedroom | 10`2" x 9`11" | Upper |
| Laundry | 4`8" x 6`0" | Upper |
| 4pc Bathroom | 10`11" x 4`11" | Upper |
| Bonus Room | 16`1" x 10`6" | Upper |
| Bedroom - Primary | 13`6" x 11`8" | Upper |
| Walk-In Closet | 9`2" x 4`9" | Upper |
| 4pc Ensuite bath | 12`8" x 6`2" | Upper |

