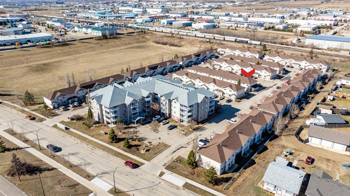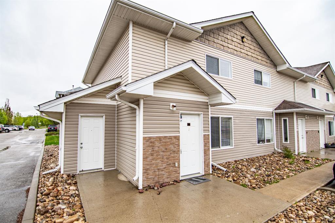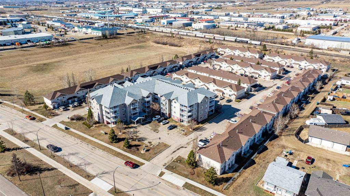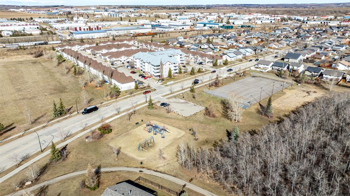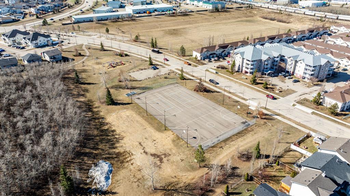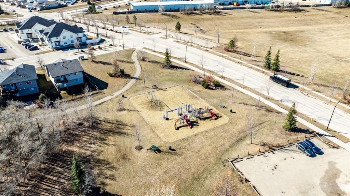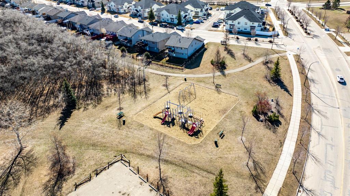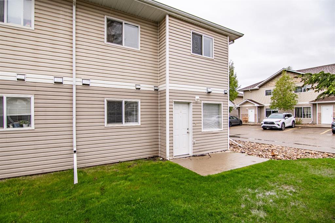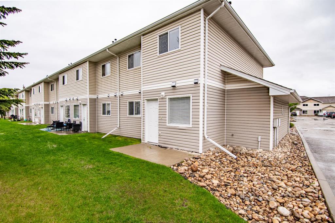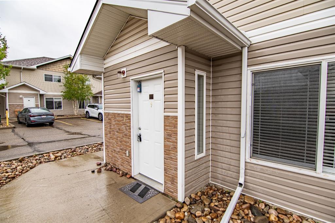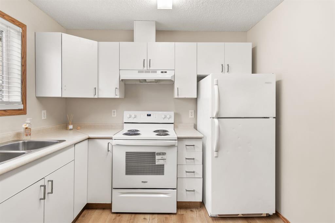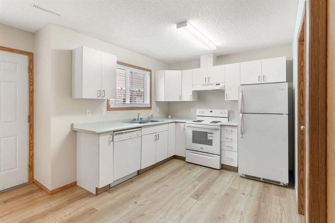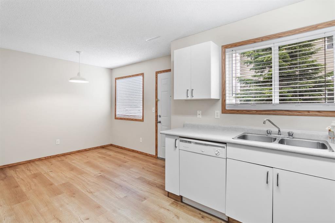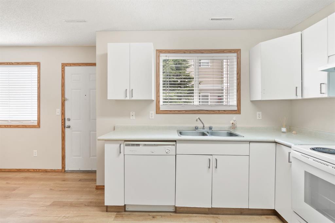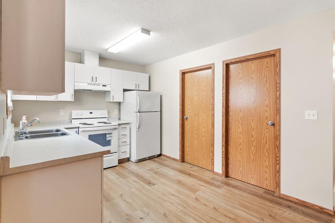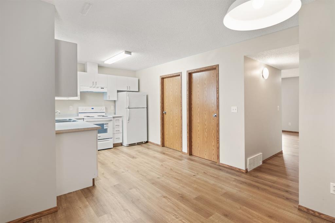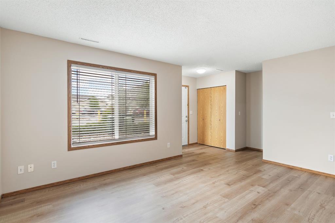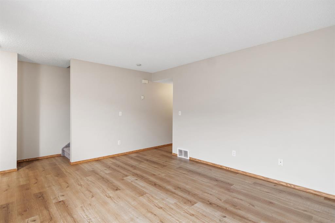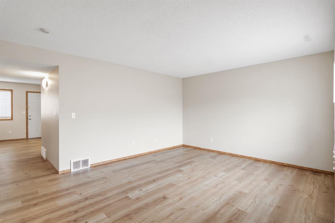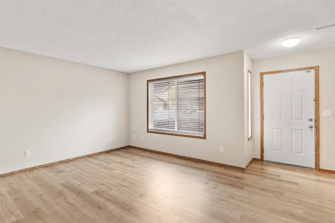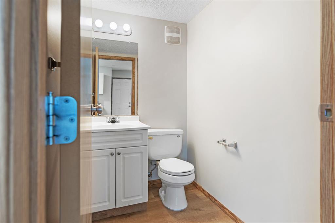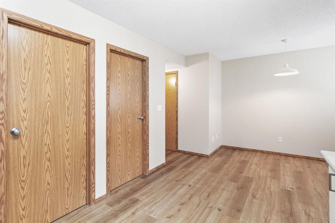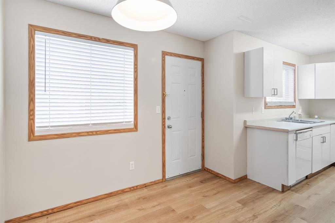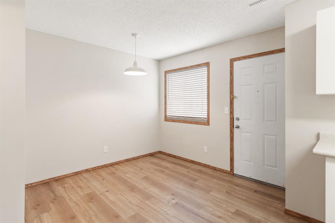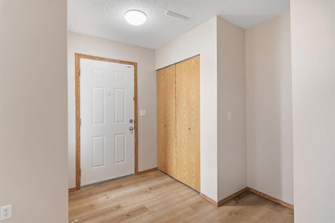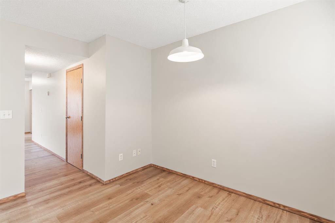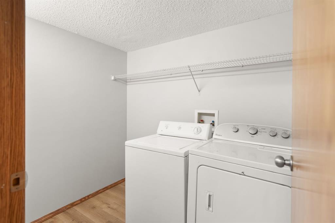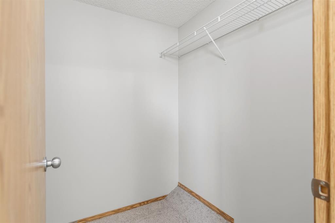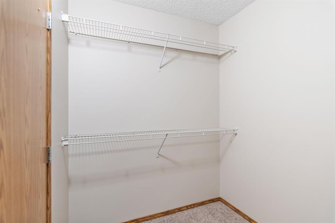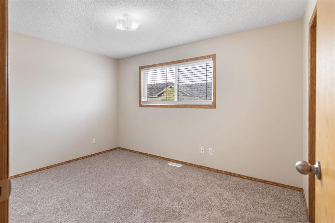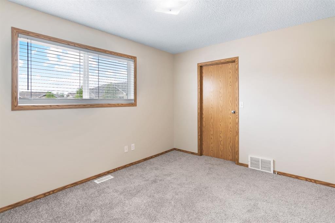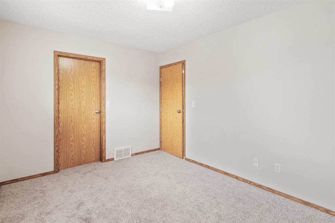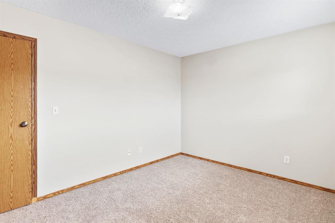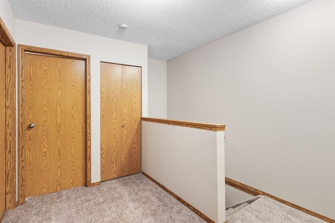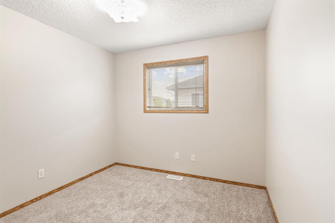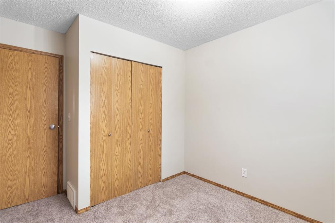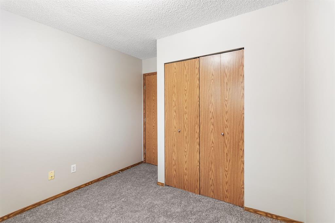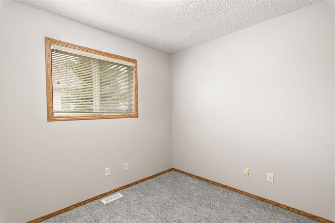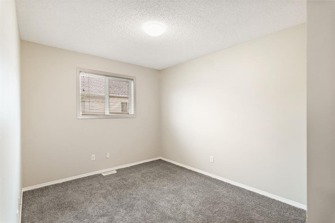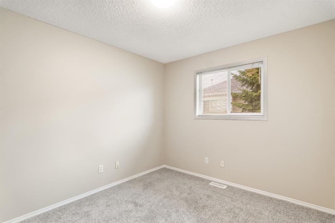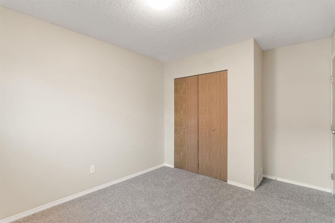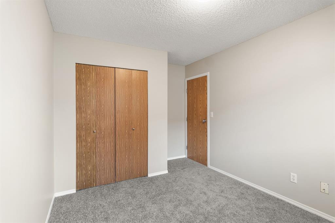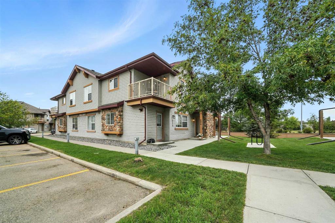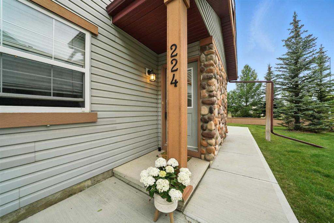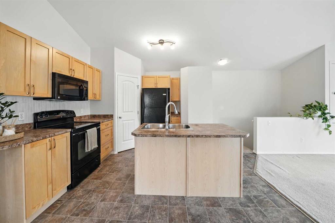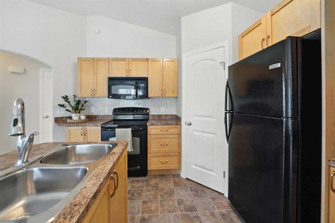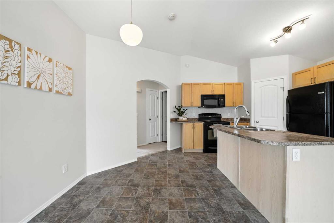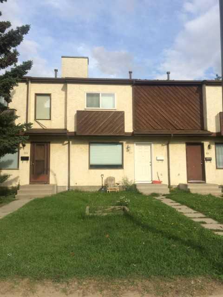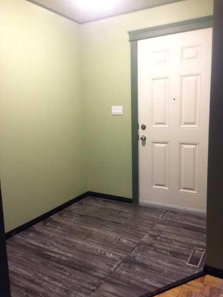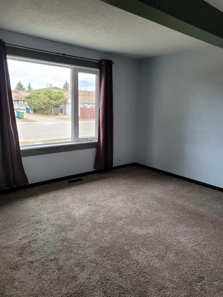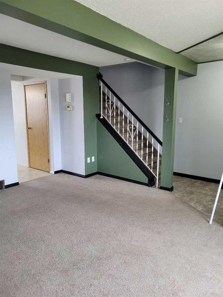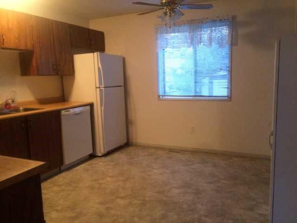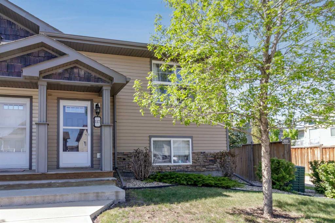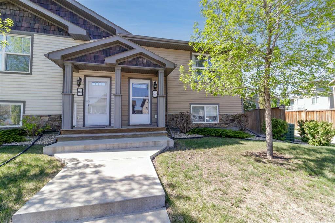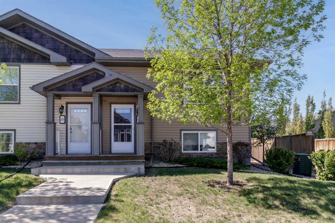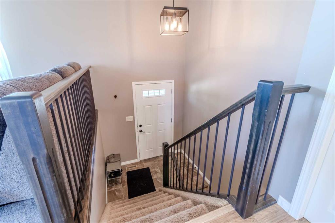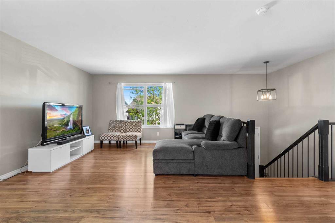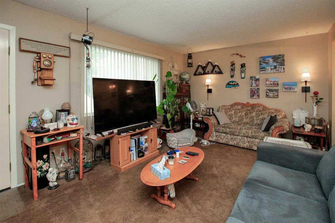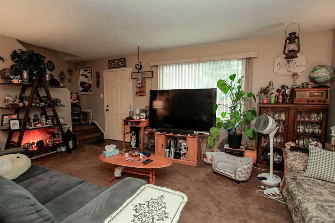585, 100 Jordan Parkway
Red Deer T4P 0B6
MLS® Number: A2221331
$ 225,000
3
BEDROOMS
1 + 1
BATHROOMS
1,288
SQUARE FEET
2006
YEAR BUILT
Charming Move-In Ready END UNIT townhouse in Johnstone Park! Welcome to Unit 585, 100 Jordan Parkway, a beautifully updated townhome in the heart of Red Deer’s desirable Johnstone Park community. Whether you are a first-time buyer looking for the perfect place to call home or an investor seeking a solid opportunity, this property has it all! Step inside and be greeted by a bright and inviting interior featuring brand-new, vinyl plank flooring on the main floor, brand new carpet upstairs, new fresh paint throughout as well as freshly sprayed with new paint ceilings. Plumbing was all checked in this unit and serviced with new toilet plumbing and shower head. The spacious entryway leads into a thoughtfully designed open concept living space. A functional kitchen is equipped with all the essentials: fridge, stove, and dishwasher. The convenience continues with in-unit laundry, complete with washer and dryer. If you stack the washer and dryer - you will have great pantry and storage! What truly sets this home apart is its prime location within the complex, offering direct access to a large green space on the south side and a park to the east. Enjoy the perfect balance of peaceful surroundings and urban convenience. Nearby, you will find parks, skating rinks and top-rated schools, making it an excellent choice for families. Commuters will love the easy access to Taylor Drive, Highway 11A, and Highway 2, as well as the proximity to Edgar Industrial Park. Plus, just minutes away is Golden West Crossing, where you will find gas stations, restaurants, and other everyday essentials. Well priced for a 3-bedroom townhome, this place is a fantastic opportunity in a thriving community. Do not miss your chance to own this gem! Cute patio at the back of the unit. Updates include Furnace is original, was just serviced, all plumbing checked, toilets were checked and re-installed with new seal and caulking, some new plumbing, shower head was replaced. Condo Fees Include: *Two Assigned Parking Stalls (right out front!)*
| COMMUNITY | Johnstone Crossing |
| PROPERTY TYPE | Row/Townhouse |
| BUILDING TYPE | Five Plus |
| STYLE | 2 Storey |
| YEAR BUILT | 2006 |
| SQUARE FOOTAGE | 1,288 |
| BEDROOMS | 3 |
| BATHROOMS | 2.00 |
| BASEMENT | None |
| AMENITIES | |
| APPLIANCES | Dishwasher, Electric Stove, Refrigerator, Washer/Dryer |
| COOLING | None |
| FIREPLACE | N/A |
| FLOORING | Carpet, Vinyl Plank |
| HEATING | Central, Natural Gas |
| LAUNDRY | Main Level |
| LOT FEATURES | Back Yard, Landscaped, Lawn, Level, Low Maintenance Landscape |
| PARKING | Outside, Parking Pad |
| RESTRICTIONS | Pet Restrictions or Board approval Required |
| ROOF | Asphalt Shingle |
| TITLE | Fee Simple |
| BROKER | RE/MAX real estate central alberta |
| ROOMS | DIMENSIONS (m) | LEVEL |
|---|---|---|
| 2pc Bathroom | 4`4" x 5`10" | Main |
| Dining Room | 9`3" x 11`4" | Main |
| Kitchen | 9`10" x 9`3" | Main |
| Laundry | 7`6" x 5`10" | Main |
| Living Room | 19`2" x 12`7" | Main |
| 4pc Bathroom | 9`2" x 4`11" | Upper |
| Bedroom | 9`3" x 13`3" | Upper |
| Bedroom | 9`5" x 11`0" | Upper |
| Bedroom - Primary | 12`8" x 9`8" | Upper |
| Walk-In Closet | 5`11" x 7`4" | Upper |

