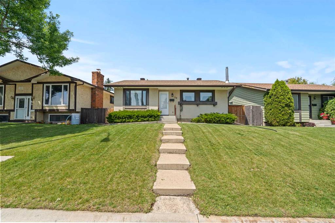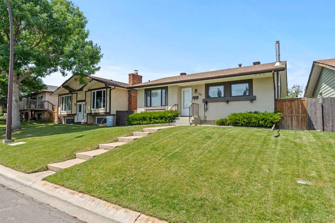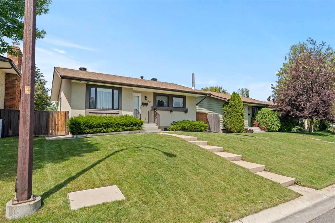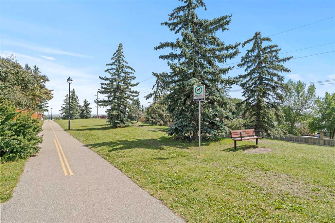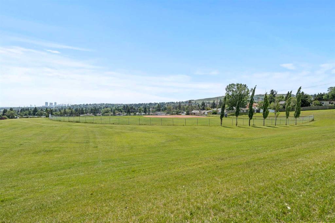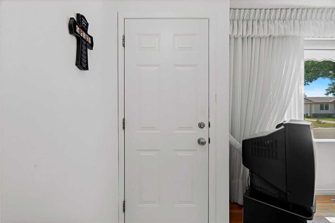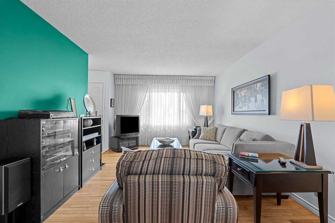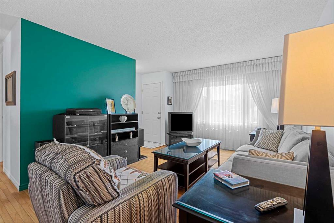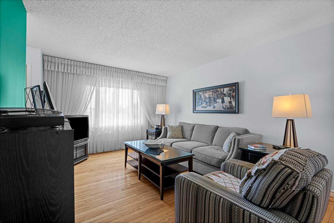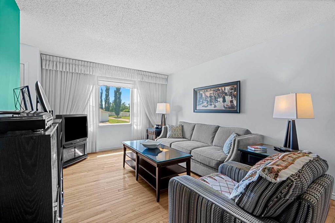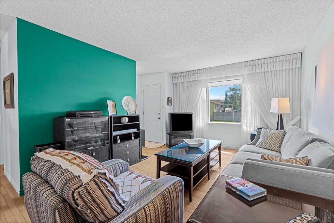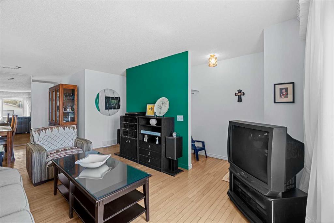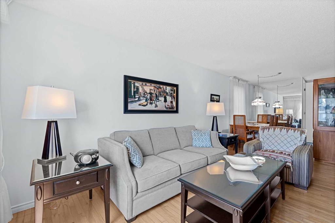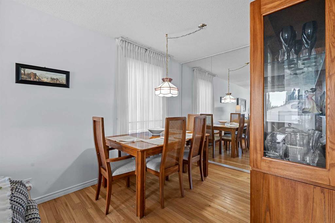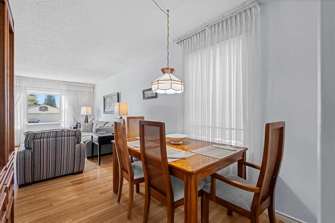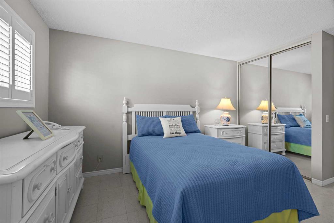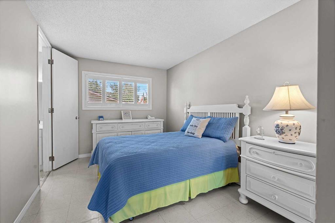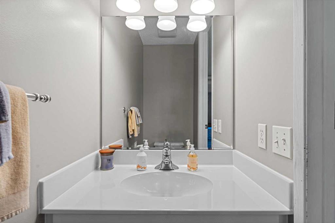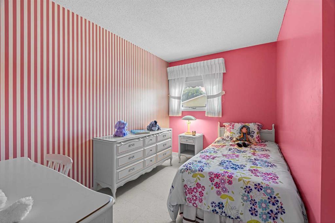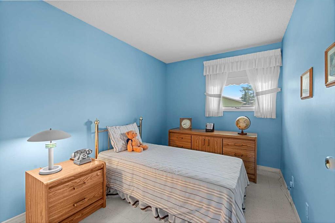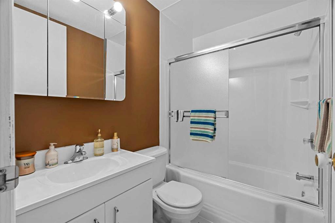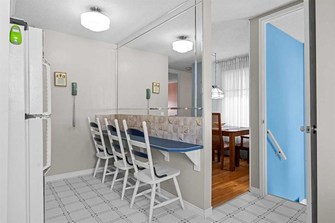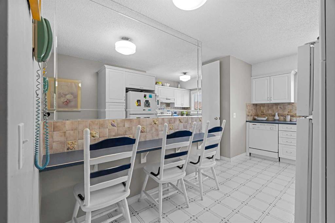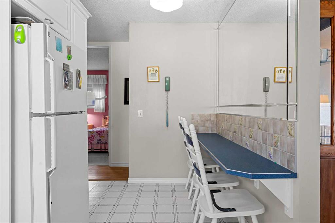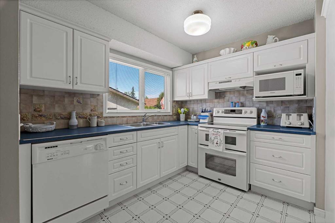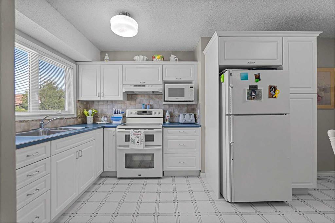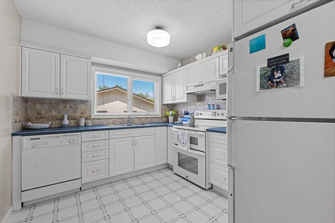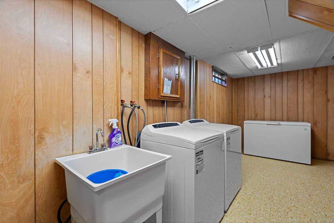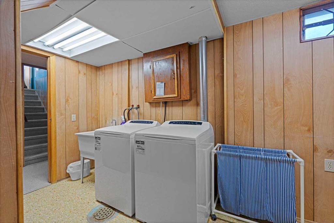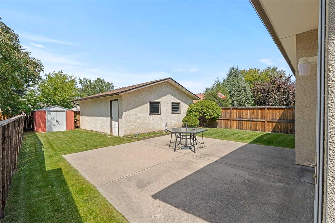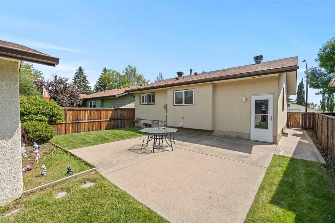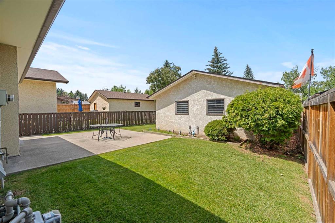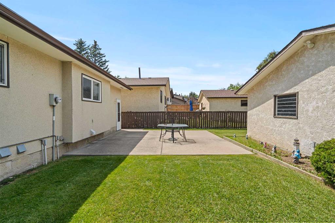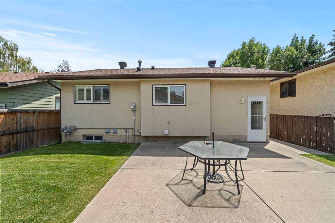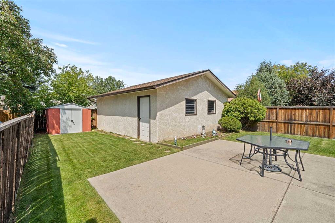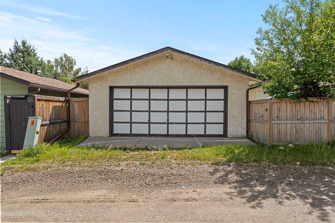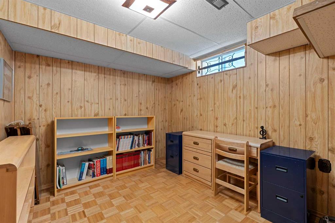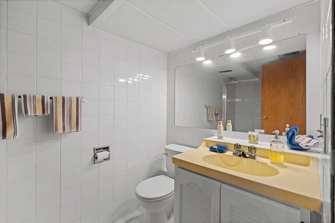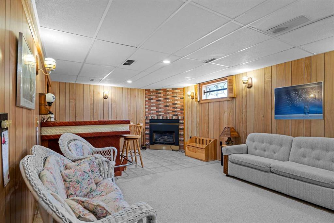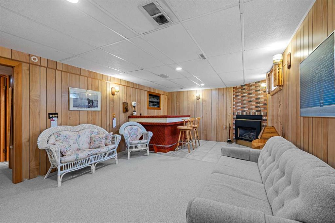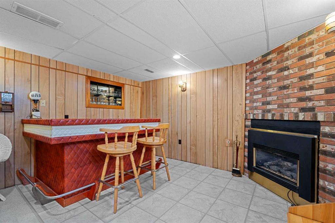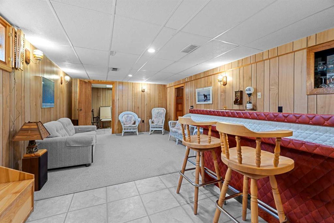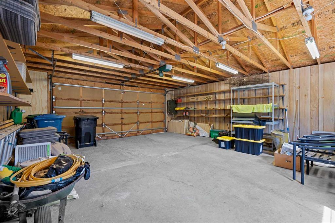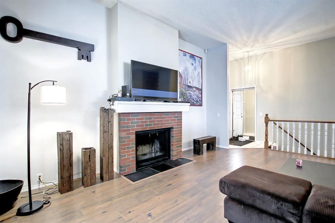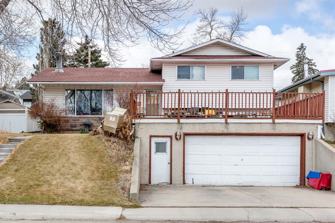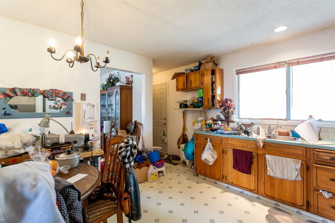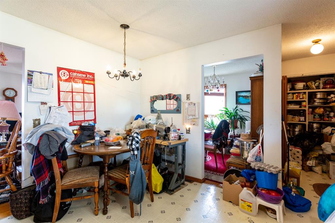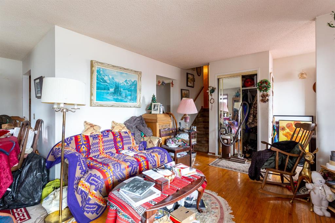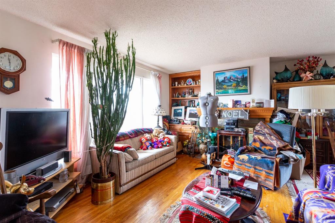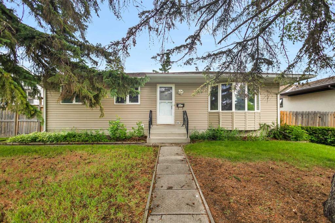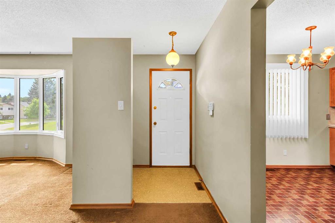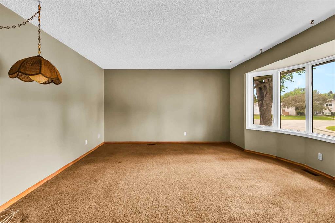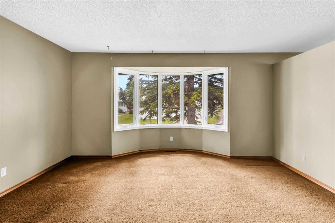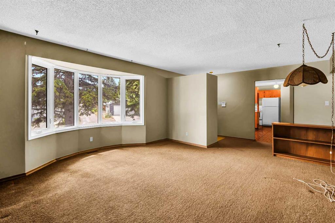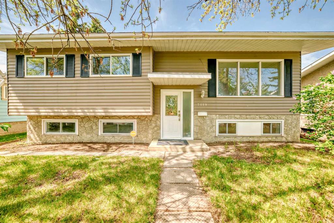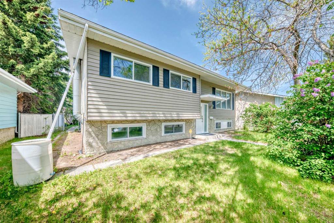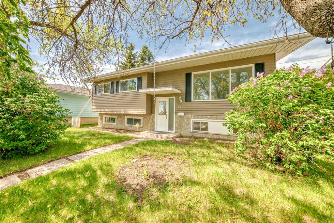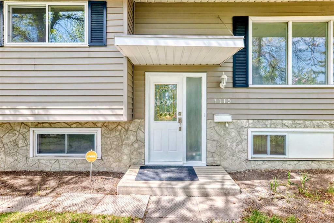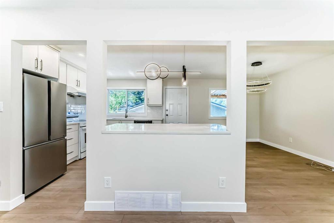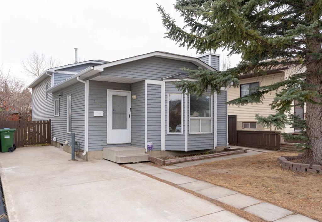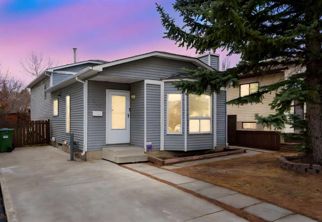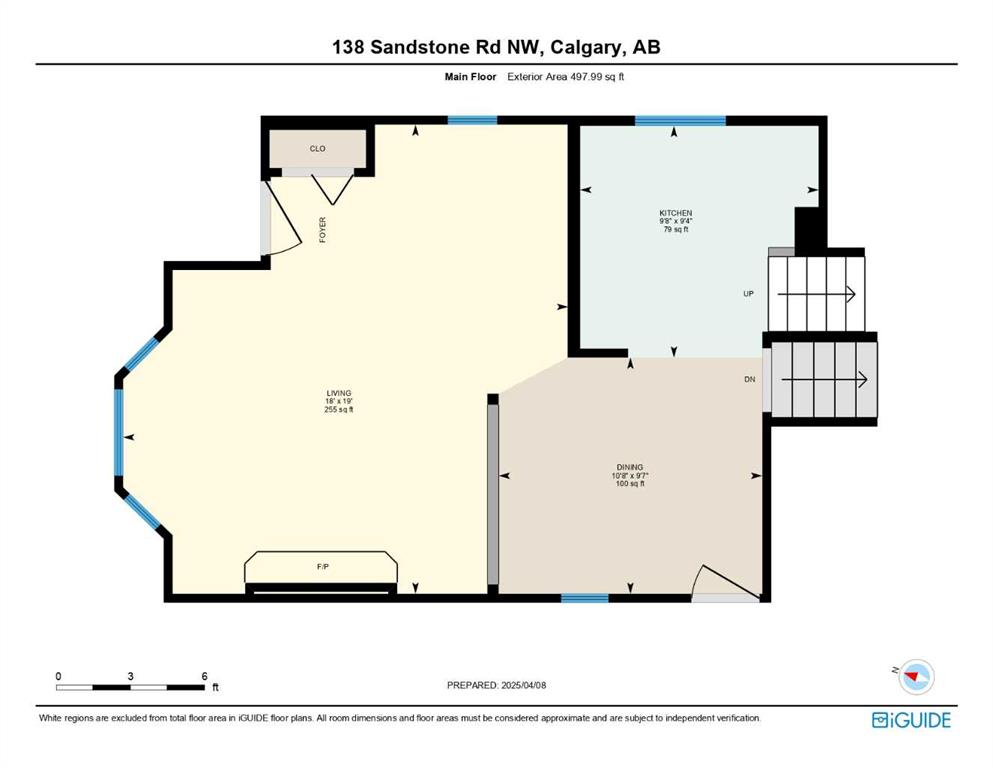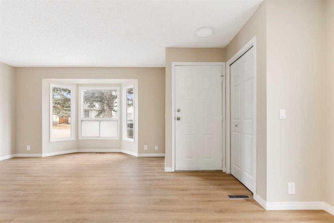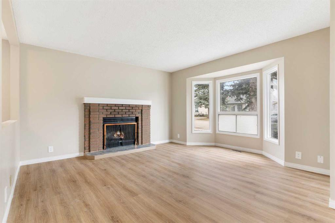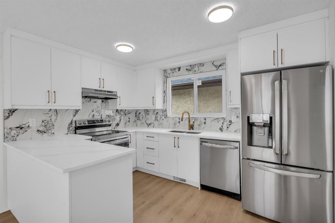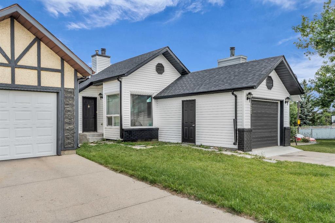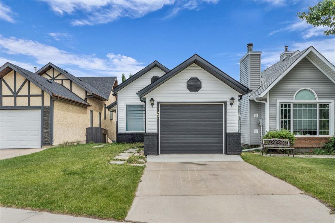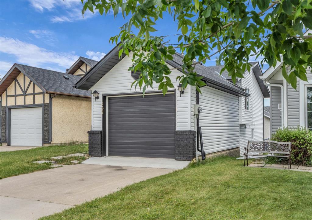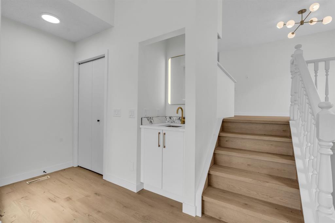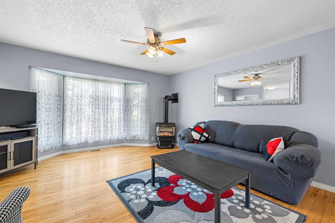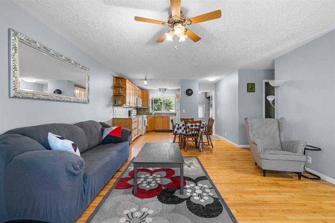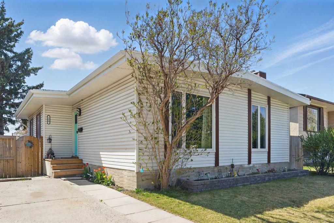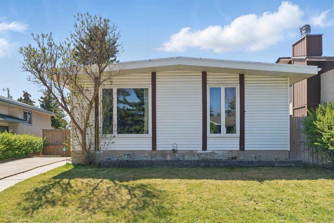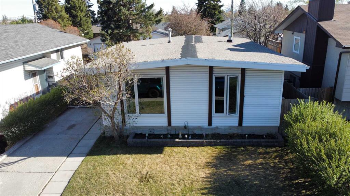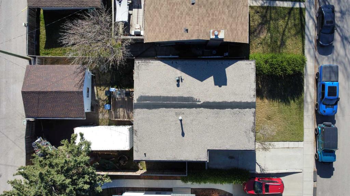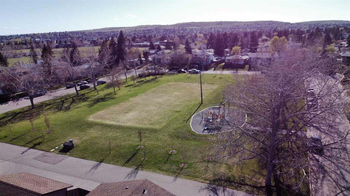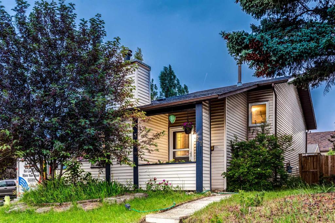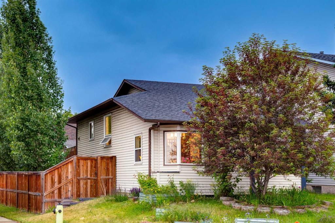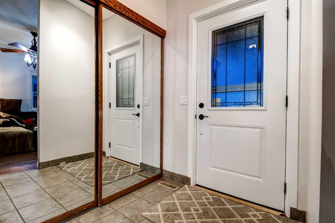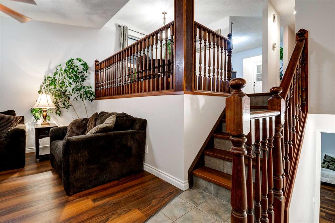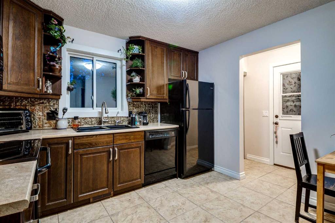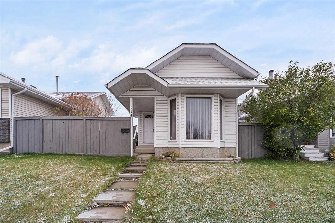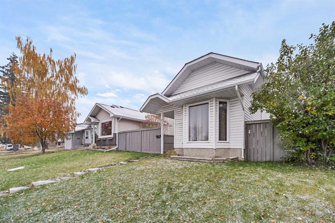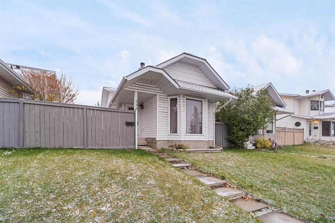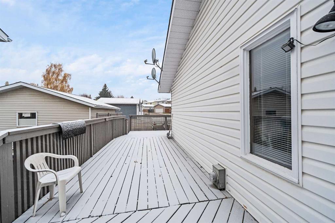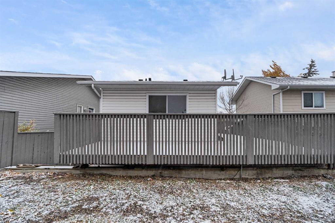59 Berkley Rise NW
Calgary T3K 1A6
MLS® Number: A2238952
$ 519,900
3
BEDROOMS
2 + 1
BATHROOMS
996
SQUARE FEET
1977
YEAR BUILT
Start Packing! This home is truly a gem, originally owned and meticulously cared for. There is so much to appreciate about this exceptional property; cherished homes of this caliber are a rare find. Ideal for first-time buyers, this residence is ready for you to move into without the need for renovation - numerous upgraded windows. There is an oversized master bedroom complete with a renovated two-piece ensuite. Additionally, the main bathroom has been refreshed. Two more bedrooms on the main floor are perfect for children, a hobby room, or an office. Both the front and back entrances are fitted with updated locking storm doors. The furnace has been meticulously maintained, complemented by a 50-gallon hot water tank and a sump pump that was installed in July 2019. The roof and vents were replaced in 2023, ensuring peace of mind. Downstairs there is a 4-piece bathroom, a spacious laundry room with slightly used, elite, high-end Washer & Dryer and Freezer. There is also a Games Room with a Wet Bar & 2 Bar Stools plus a Gas fireplace. There is a storage room as well as a room that could be used as an office. The spacious backyard boasts a large patio, a grassy area with a storage shed, and an oversized double detached garage (21.5 x 23.4). A walking path across the street leads to a sizable green space. This location is conveniently close to a Calgary Transit Bus Stop, Shopping, Parks, Playgrounds & Schools. There is also quick access to Stoney Trail, Deerfoot Trail, the Airport, & Cross Iron Mills Mall.
| COMMUNITY | Beddington Heights |
| PROPERTY TYPE | Detached |
| BUILDING TYPE | House |
| STYLE | Bungalow |
| YEAR BUILT | 1977 |
| SQUARE FOOTAGE | 996 |
| BEDROOMS | 3 |
| BATHROOMS | 3.00 |
| BASEMENT | Finished, Full |
| AMENITIES | |
| APPLIANCES | Dishwasher, Double Oven, Dryer, Electric Stove, Freezer, Microwave, Range Hood, Refrigerator, Washer, Window Coverings |
| COOLING | None |
| FIREPLACE | Gas |
| FLOORING | Carpet, Hardwood, Linoleum |
| HEATING | Forced Air |
| LAUNDRY | In Basement |
| LOT FEATURES | Back Lane, Landscaped, Lawn, Low Maintenance Landscape, Rectangular Lot, Street Lighting |
| PARKING | Double Garage Detached, Off Street |
| RESTRICTIONS | Airspace Restriction |
| ROOF | Asphalt Shingle |
| TITLE | Fee Simple |
| BROKER | Royal LePage Solutions |
| ROOMS | DIMENSIONS (m) | LEVEL |
|---|---|---|
| Office | 11`9" x 9`0" | Basement |
| Game Room | 12`10" x 22`11" | Basement |
| Laundry | 8`4" x 16`4" | Basement |
| Storage | 12`10" x 6`8" | Basement |
| Furnace/Utility Room | 6`5" x 11`0" | Basement |
| 4pc Bathroom | 9`0" x 4`11" | Basement |
| Bedroom - Primary | 14`5" x 9`3" | Main |
| Bedroom | 11`1" x 8`10" | Main |
| Bedroom | 11`3" x 8`3" | Main |
| Kitchen | 15`8" x 12`8" | Main |
| Dining Room | 7`9" x 8`8" | Main |
| Living Room | 16`3" x 11`4" | Main |
| 4pc Bathroom | 7`6" x 5`0" | Main |
| 2pc Ensuite bath | 6`6" x 3`0" | Main |

