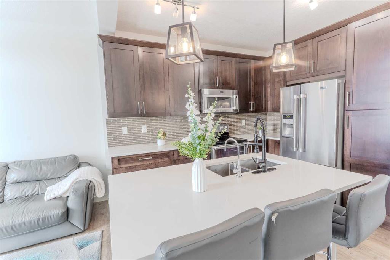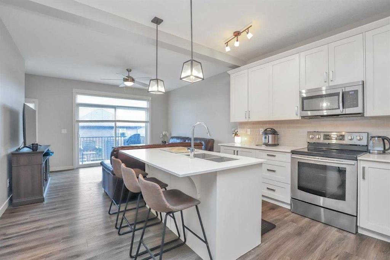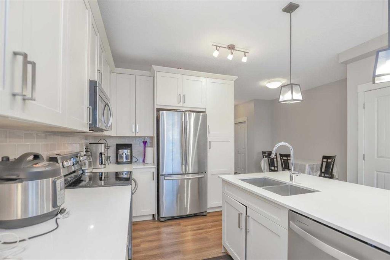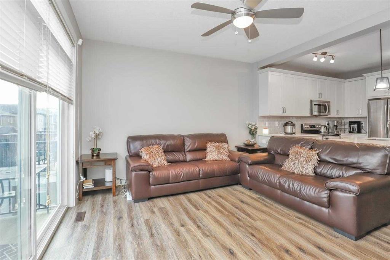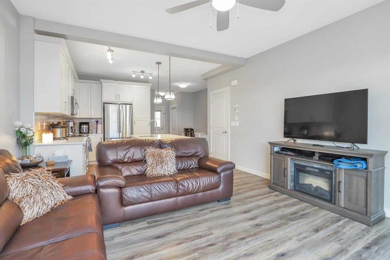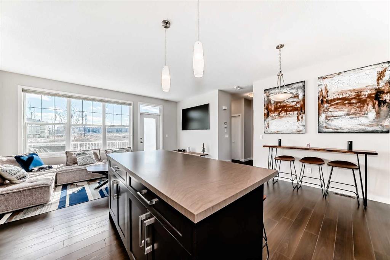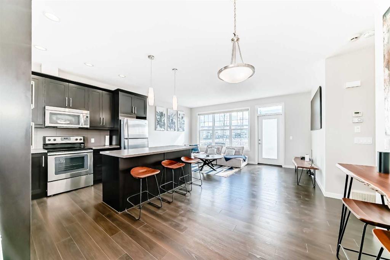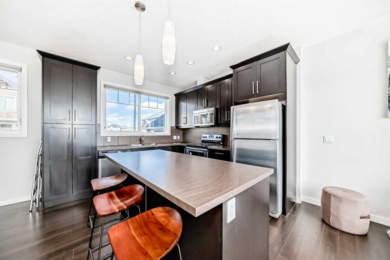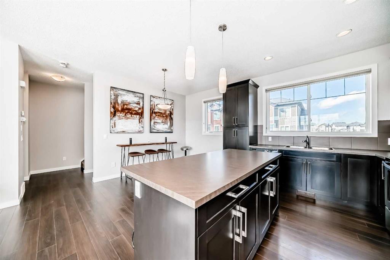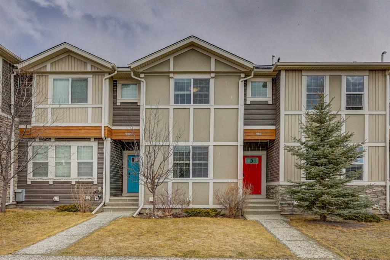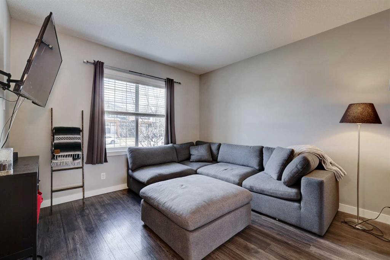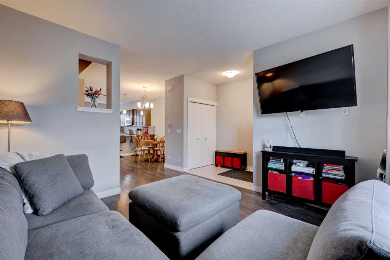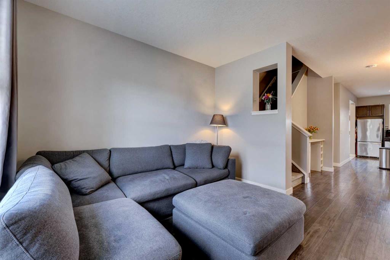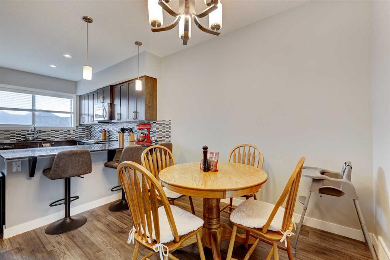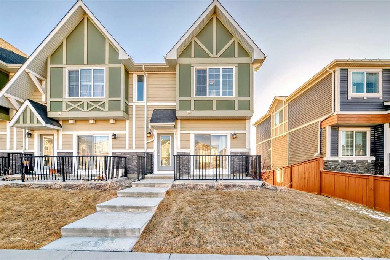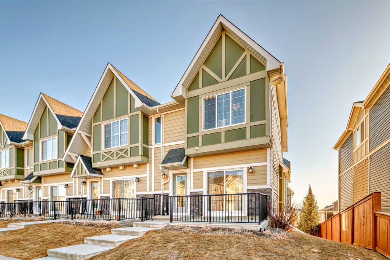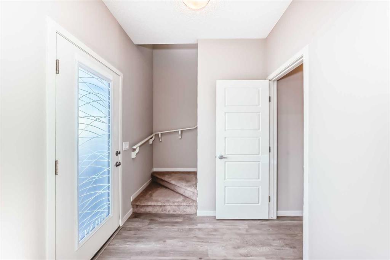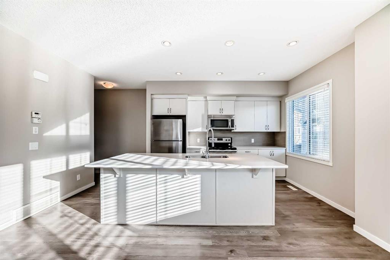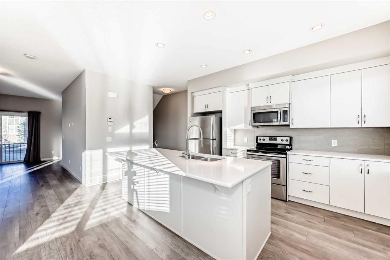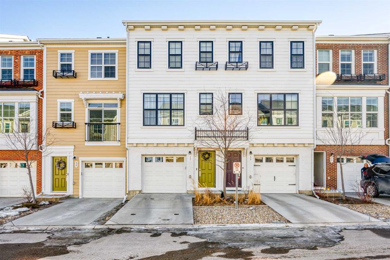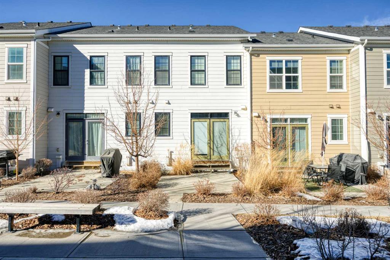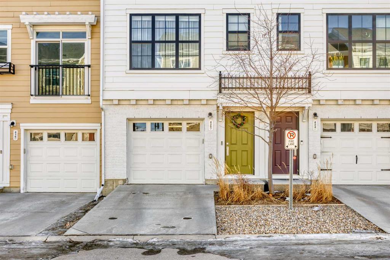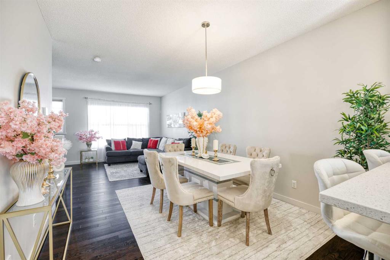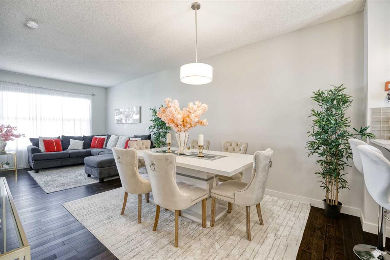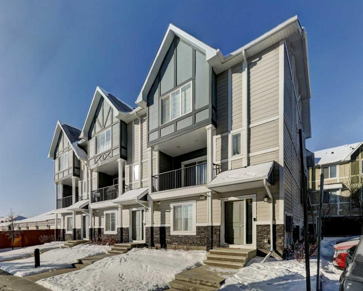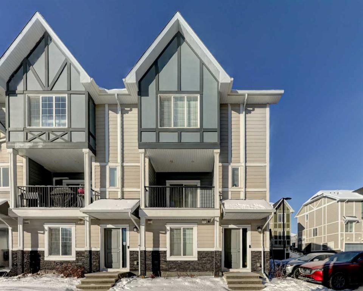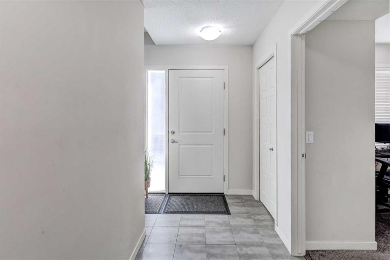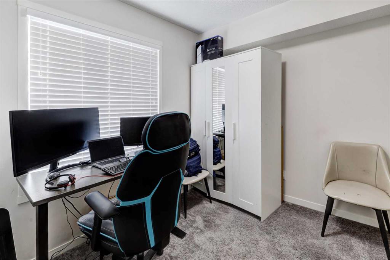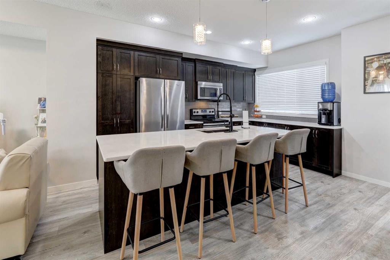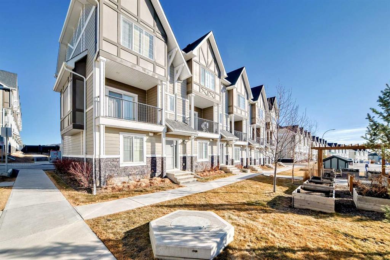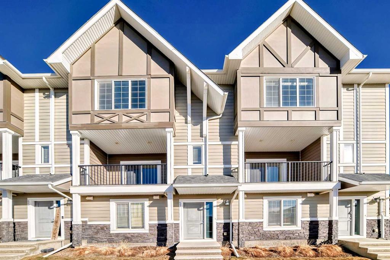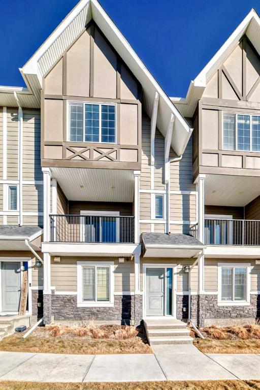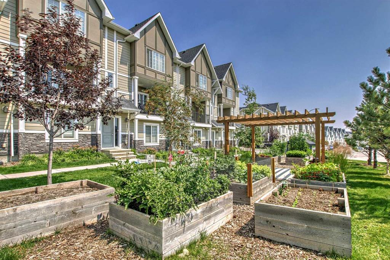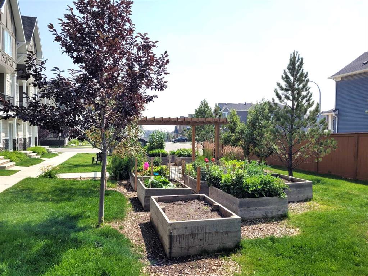59 Nolancrest Gate NW
Calgary T3R 0Y1
MLS® Number: A2209425
$ 499,999
3
BEDROOMS
2 + 1
BATHROOMS
2015
YEAR BUILT
Discover this exquisite 3-bedroom, 2.5-bath townhome in the highly desirable Nolan Hill neighborhood! Ideally situated near Sarcee Trail, Shaganappi Trail, shopping, dining, and schools, this home blends luxury with practicality. As you step inside, you’re greeted by an open-concept living area, featuring a stunning kitchen that’s perfect for hosting. With premium finishes, abundant counter space, and top-of-the-line appliances, it’s every chef’s dream. The built-in dry bar adds a refined touch for those who love to entertain. The spacious master suite boasts a large walk-in closet with a custom organizer, offering ample storage while keeping your wardrobe beautifully organized. The two additional bedrooms are generously sized, providing plenty of space for family or guests. With impeccable attention to detail and thoughtful design throughout, this home is truly a must-see. Don’t miss the opportunity to make it yours!
| COMMUNITY | Nolan Hill |
| PROPERTY TYPE | Row/Townhouse |
| BUILDING TYPE | Five Plus |
| STYLE | 2 Storey |
| YEAR BUILT | 2015 |
| SQUARE FOOTAGE | 1,356 |
| BEDROOMS | 3 |
| BATHROOMS | 3.00 |
| BASEMENT | Finished, Partial |
| AMENITIES | |
| APPLIANCES | Dishwasher, Dryer, Garage Control(s), Microwave Hood Fan, Refrigerator, Stove(s), Washer, Window Coverings |
| COOLING | Central Air |
| FIREPLACE | N/A |
| FLOORING | Carpet, Laminate, Tile |
| HEATING | Forced Air, Natural Gas |
| LAUNDRY | Upper Level |
| LOT FEATURES | Landscaped, See Remarks |
| PARKING | Double Garage Attached |
| RESTRICTIONS | Utility Right Of Way |
| ROOF | Asphalt Shingle |
| TITLE | Fee Simple |
| BROKER | eXp Realty |
| ROOMS | DIMENSIONS (m) | LEVEL |
|---|---|---|
| Office | 8`8" x 10`2" | Basement |
| 2pc Bathroom | 5`6" x 5`3" | Main |
| Other | 10`4" x 5`11" | Main |
| Dining Room | 13`6" x 8`2" | Main |
| Kitchen | 9`3" x 11`8" | Main |
| Living Room | 12`2" x 11`1" | Main |
| 3pc Ensuite bath | 5`0" x 8`0" | Upper |
| 4pc Bathroom | 5`0" x 8`0" | Upper |
| Bedroom | 9`5" x 13`0" | Upper |
| Bedroom | 9`8" x 11`2" | Upper |
| Bedroom - Primary | 11`8" x 10`10" | Upper |




































