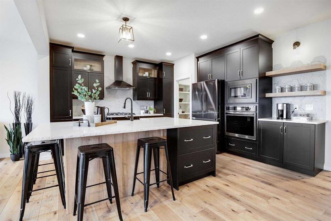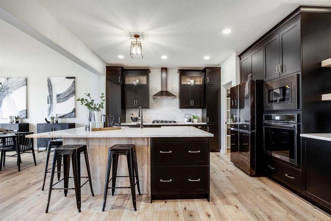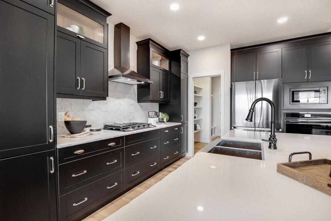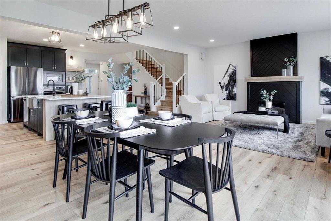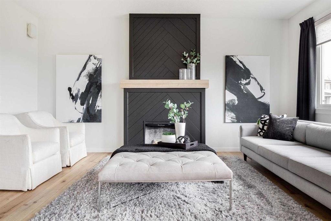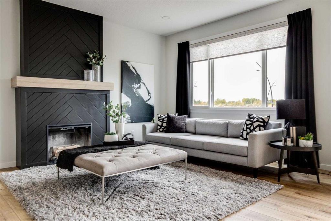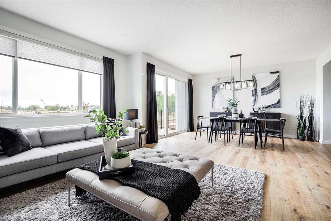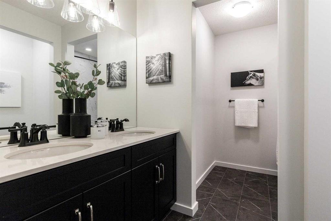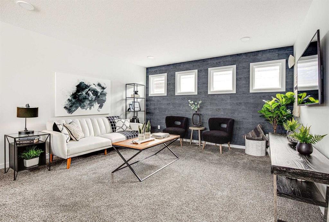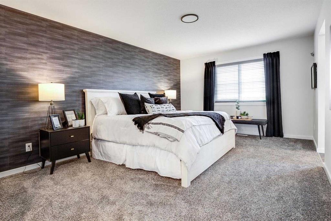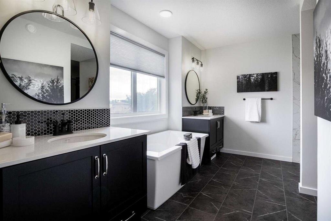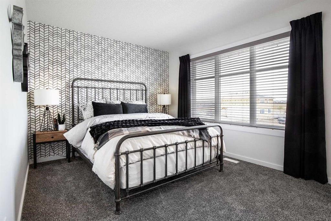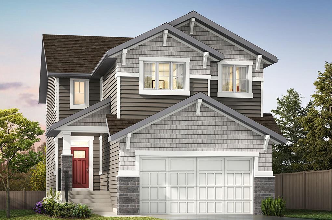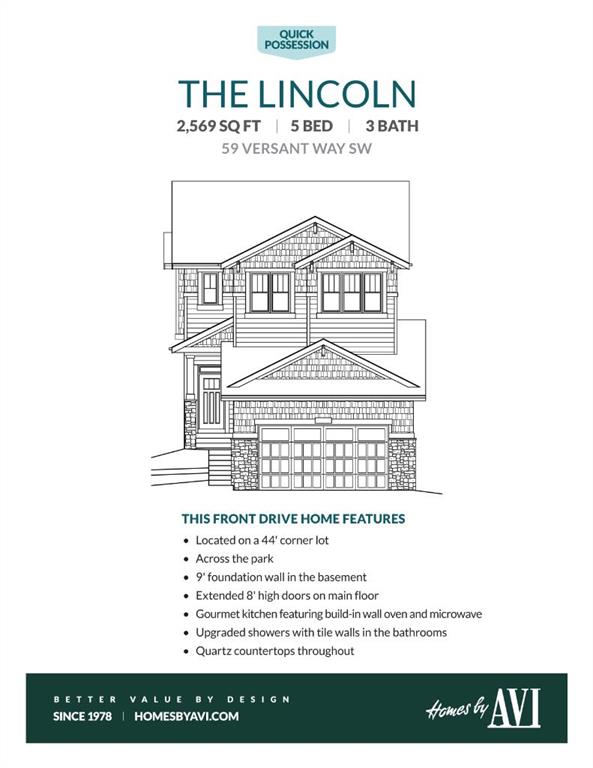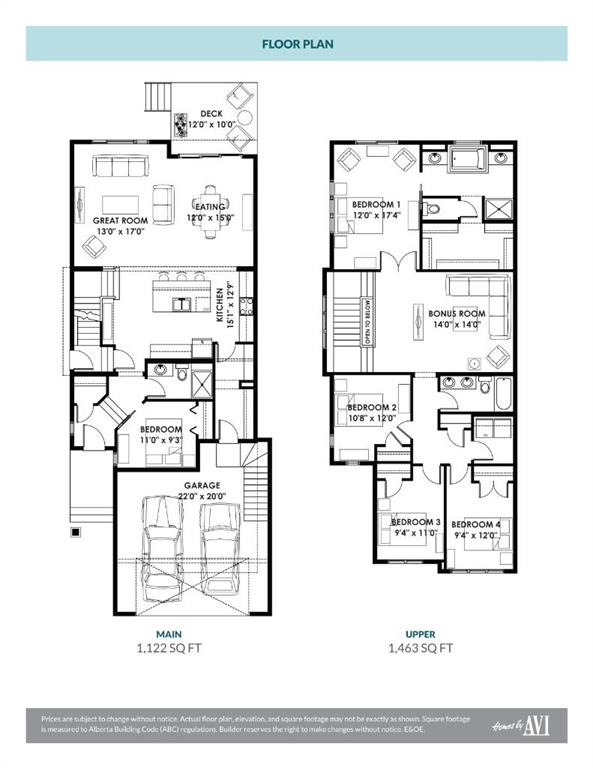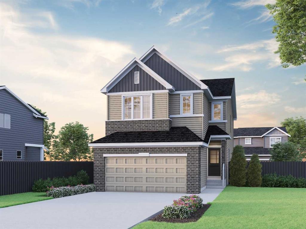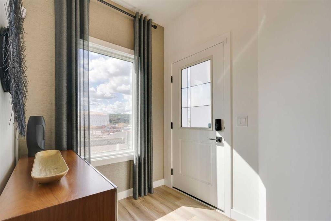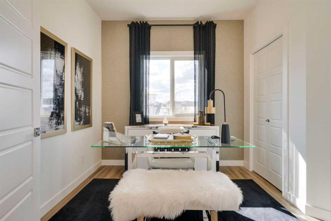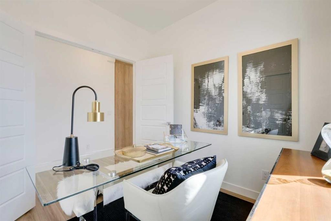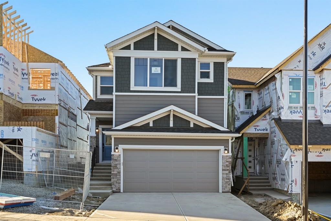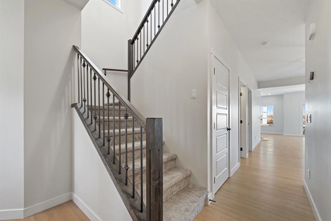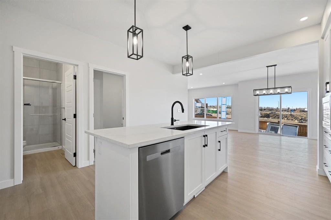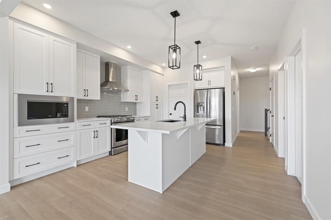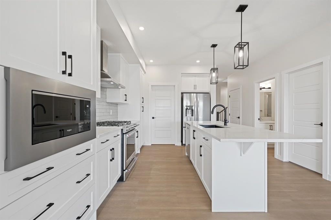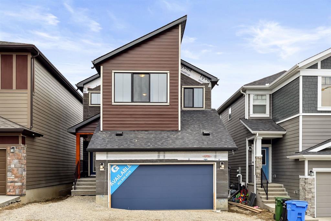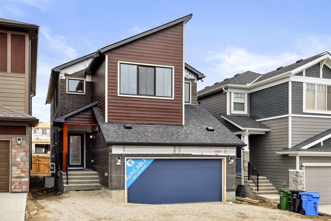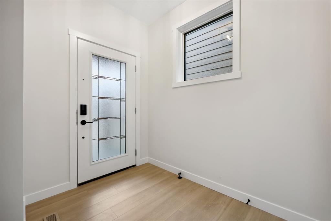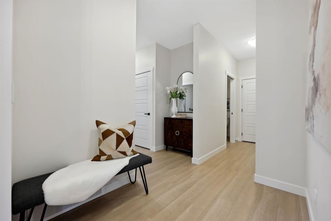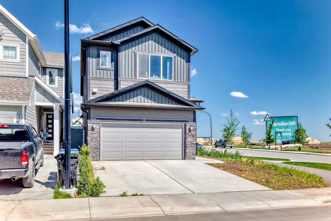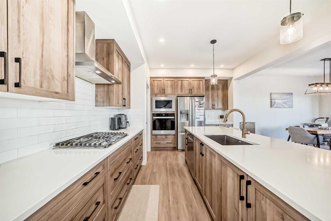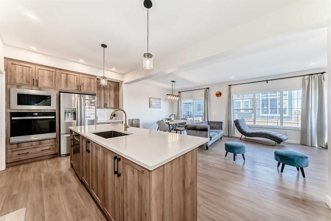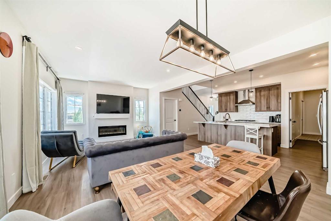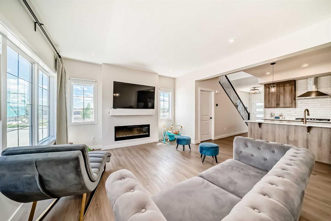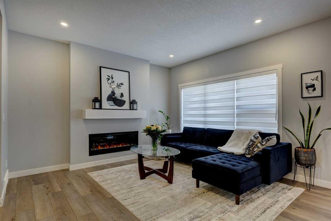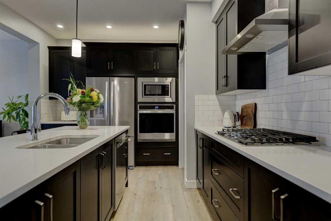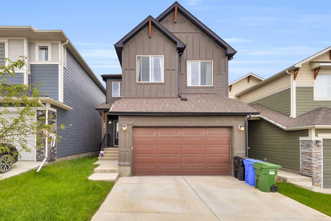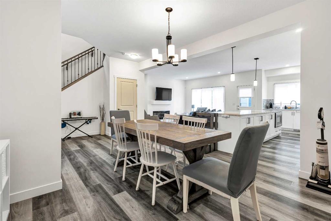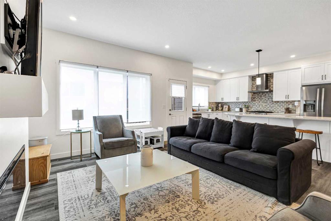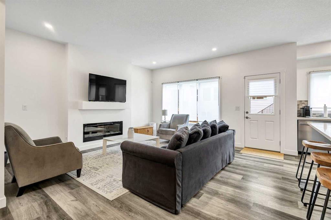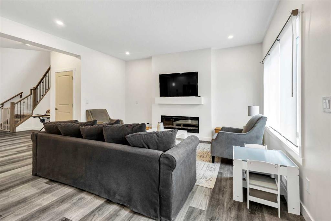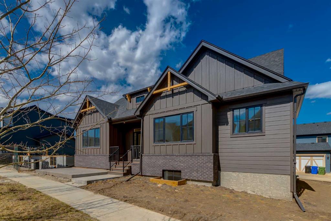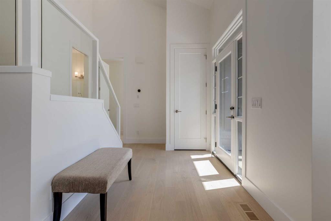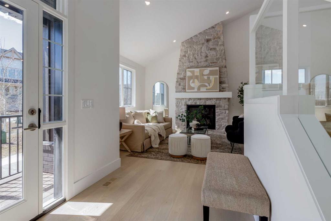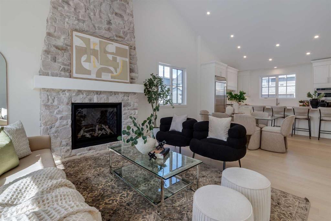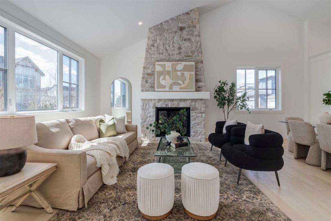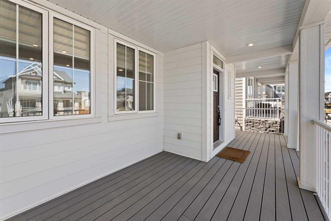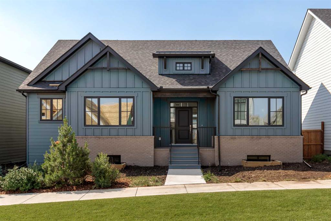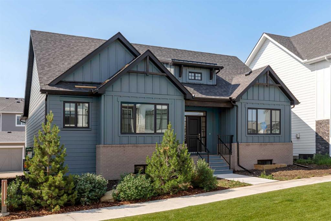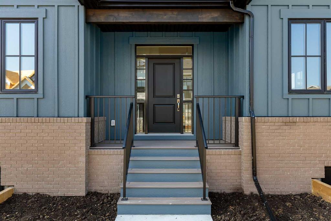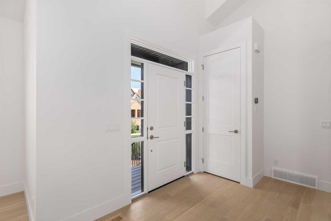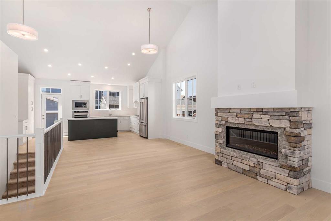59 Versant Way SW
Calgary T2Y 0Y9
MLS® Number: A2242241
$ 939,900
5
BEDROOMS
3 + 0
BATHROOMS
2,585
SQUARE FEET
2025
YEAR BUILT
You know THAT HOUSE—the one you drive by and wonder, “Whoever lives there probably has it figured out.” That’s 59 Versant Way SW. Perched on a 44’ CORNER LOT ACROSS FROM THE PARK, it’s got that rare mix of relaxed confidence and quiet presence. It doesn’t scream for attention, but it definitely earns it. Inside, it’s all about space that works with you. Not just open-concept for the sake of it, but the kind of layout that understands how real life happens. Groceries will come through the garage and land in the WALK-THROUGH PANTRY. Dinner will get prepped while keeping an eye on the homework zone and whatever’s sizzling on the BBQ out back—thanks to the wide 3-PANEL PATIO DOOR AND 12'X10' DECK. The kitchen? It’s loaded. GAS COOKTOP. CHIMNEY HOOD FAN. BUILT-IN WALL OVEN AND MICROWAVE. FULL-HEIGHT CABINETS. A Silgranit sink that takes what your enamel one never could. And quartz—everywhere. It’s not trying to be flashy, just dialed-in and sharp. Tucked off the main floor, there’s a bedroom and full 3-piece bath that doesn’t just “tick the box” for guests or in-laws—it actually makes sense. Same goes for the FULL-HEIGHT FIREPLACE WALL in the great room. It anchors the space without taking it over. Upstairs is where the Lincoln model really stretches out. The bonus room lands right in the middle—perfectly placed between four legit bedrooms. No afterthoughts here. Even the secondary bath gets a DOUBLE VANITY, because morning chaos is real. The primary bedroom hits all the right notes: SOAKER TUB, GLASS AND TILE SHOWER, DUAL VANITIES, and a walk-in closet that won’t test your seasonal wardrobe storage. There’s a side entry to the basement (unfinished, but ready with a bathroom rough-in), 200-amp panel, smart home tech, and an OVERSIZED 80-GALLON HOT WATER TANK. Because comfort is about more than what you see. And the setting? Vermilion Hill isn’t trying to replicate the suburbs—it’s building something new. Elevated, uncramped, CONNECTED TO FISH CREEK AND THE CITY, but still a little off the radar in the best way. This home is proof that you can be ahead of the curve without feeling like a guinea pig. You’ve got a few months before the keys land in your hand—just enough time to clear the clutter, plan the housewarming, and picture your first winter evening here, watching the snow fall across the park and wondering how you ever lived anywhere else. PLEASE NOTE: Photos are of a finished Showhome of the same model – fit and finish may differ on finished spec home. Interior selections and floorplans shown in photos.
| COMMUNITY | Alpine Park |
| PROPERTY TYPE | Detached |
| BUILDING TYPE | House |
| STYLE | 2 Storey |
| YEAR BUILT | 2025 |
| SQUARE FOOTAGE | 2,585 |
| BEDROOMS | 5 |
| BATHROOMS | 3.00 |
| BASEMENT | Separate/Exterior Entry, Full, Unfinished |
| AMENITIES | |
| APPLIANCES | Built-In Oven, Dishwasher, Garage Control(s), Gas Cooktop, Microwave, Range Hood, Refrigerator |
| COOLING | None |
| FIREPLACE | Electric, Great Room |
| FLOORING | Carpet, Vinyl Plank |
| HEATING | High Efficiency, Forced Air, Humidity Control, Natural Gas |
| LAUNDRY | Electric Dryer Hookup, Laundry Room, Upper Level, Washer Hookup |
| LOT FEATURES | Back Yard, Corner Lot, Front Yard, Sloped, Views, Zero Lot Line |
| PARKING | Concrete Driveway, Double Garage Attached, Garage Door Opener, Garage Faces Front |
| RESTRICTIONS | Call Lister |
| ROOF | Asphalt Shingle |
| TITLE | Fee Simple |
| BROKER | CIR Realty |
| ROOMS | DIMENSIONS (m) | LEVEL |
|---|---|---|
| Entrance | Main | |
| Bedroom | 9`3" x 11`0" | Main |
| 3pc Bathroom | Main | |
| Kitchen | 12`9" x 15`1" | Main |
| Pantry | Main | |
| Mud Room | Main | |
| Nook | 15`0" x 12`0" | Main |
| Great Room | 17`0" x 13`0" | Main |
| Bonus Room | 14`0" x 14`0" | Upper |
| Bedroom - Primary | 17`4" x 12`0" | Upper |
| 5pc Ensuite bath | Upper | |
| Walk-In Closet | Upper | |
| 4pc Bathroom | Upper | |
| Laundry | Upper | |
| Bedroom | 12`0" x 9`4" | Upper |
| Bedroom | 11`0" x 9`4" | Upper |
| Bedroom | 12`0" x 10`8" | Upper |

