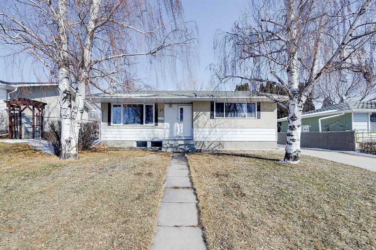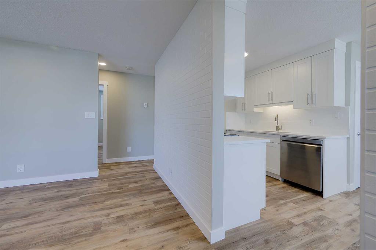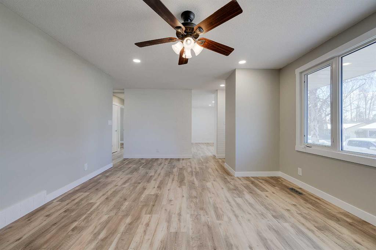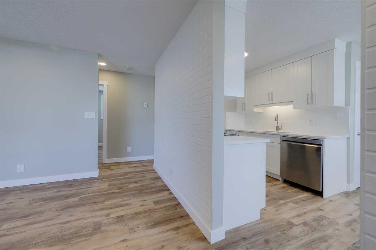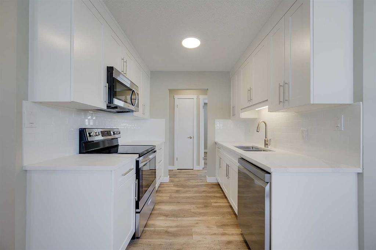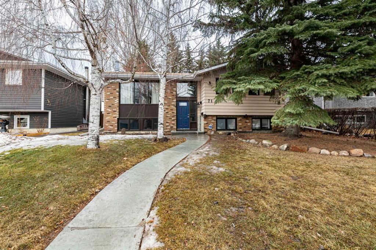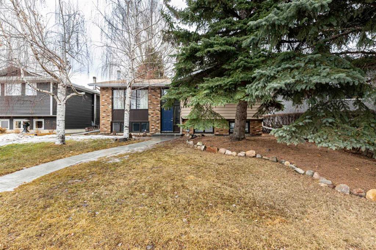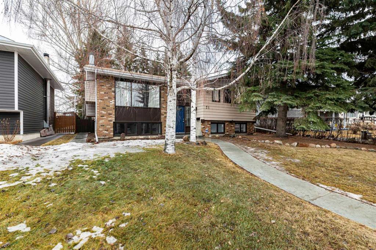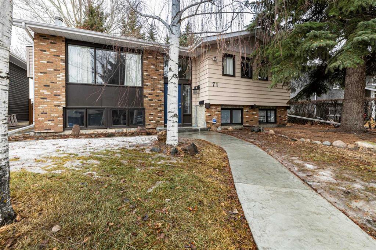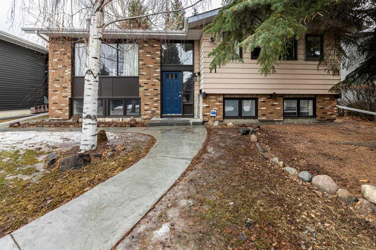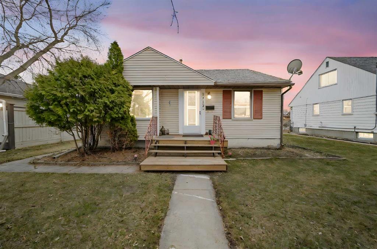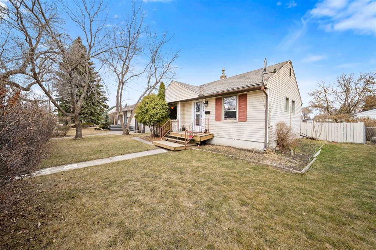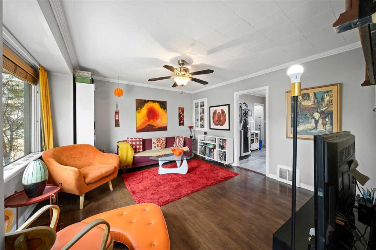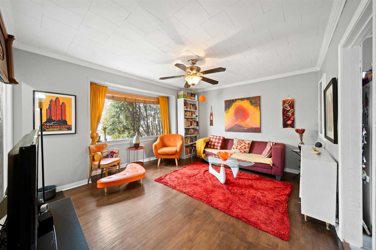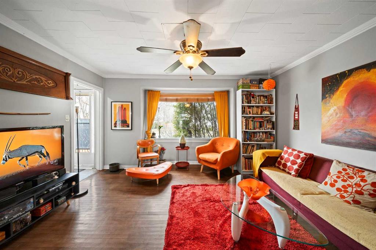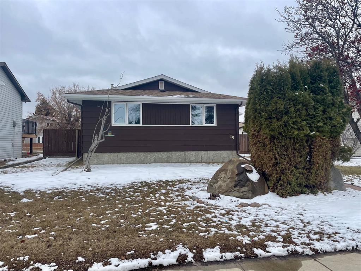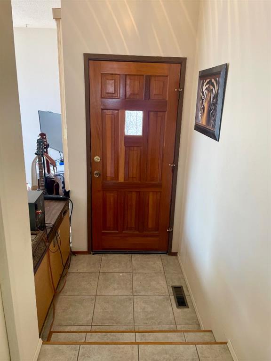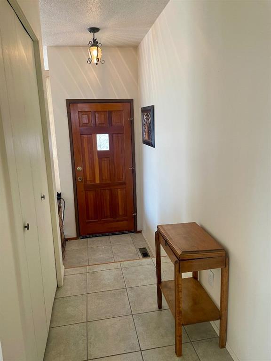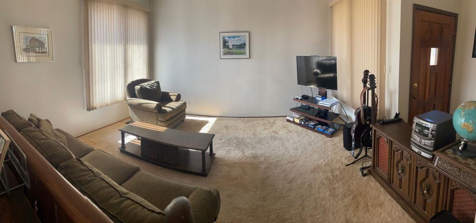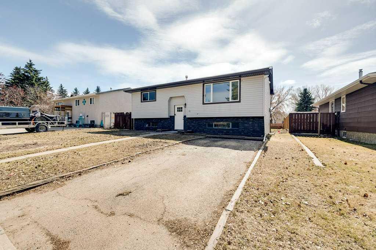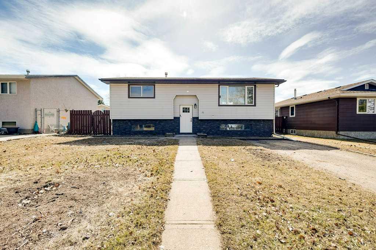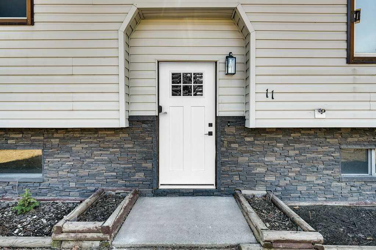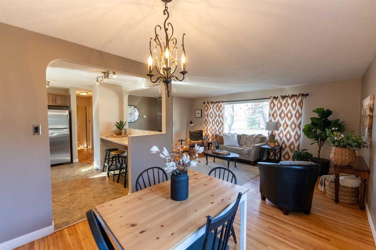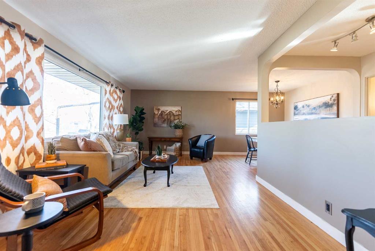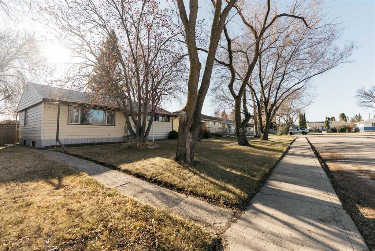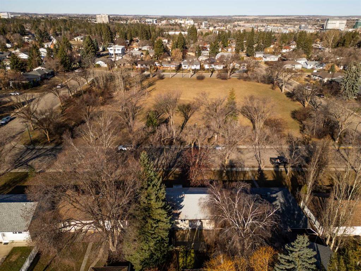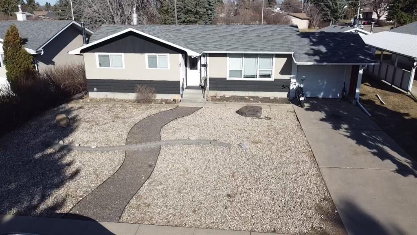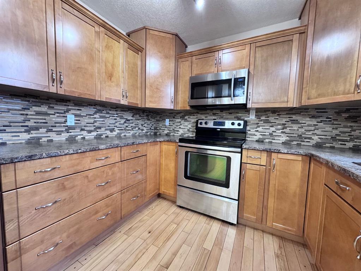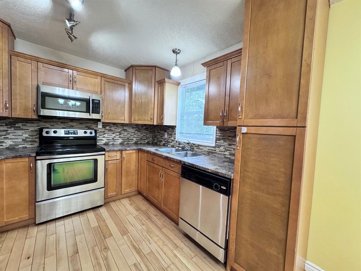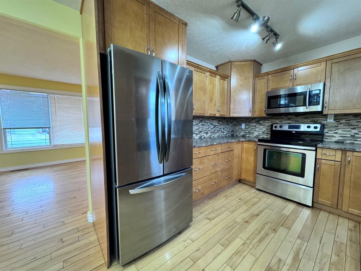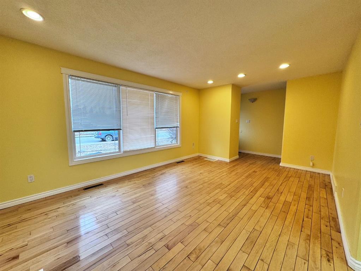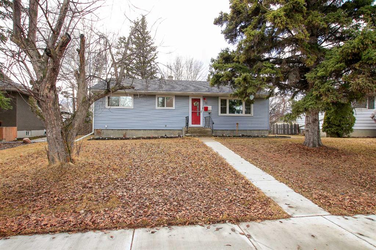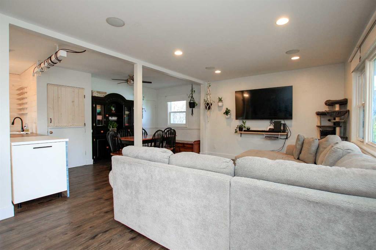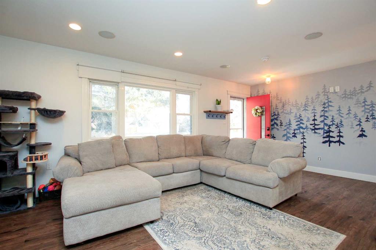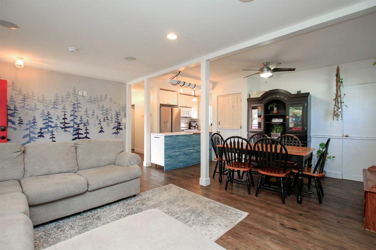5933 West Park Crescent
Red Deer T4N 1E9
MLS® Number: A2211193
$ 349,900
4
BEDROOMS
2 + 0
BATHROOMS
1961
YEAR BUILT
STARTER OPPORTUNITY! Clean and ready to go - this cute little bungalow is a great entry-level home for the buyer on a budget. Featuring a classic engineered bungalow layout, with 3 bedroom and 1 bathroom on the main. Kitchen plus dining area, and large living room overlooking the front. The basement is fully developed with a huge games / rec room plus an additional bedroom / bathroom. Outside you will find a fully fenced yard, large shed and oversized 24x24 detached garage, with additional parking pad! This is a very walkable neighborhood with easy access to the highway, RDP, Red Deer Regional Hospital, Heritage Ranch or Capstone development along the river valley!
| COMMUNITY | West Park |
| PROPERTY TYPE | Detached |
| BUILDING TYPE | House |
| STYLE | Bungalow |
| YEAR BUILT | 1961 |
| SQUARE FOOTAGE | 1,040 |
| BEDROOMS | 4 |
| BATHROOMS | 2.00 |
| BASEMENT | Finished, Full |
| AMENITIES | |
| APPLIANCES | Dishwasher, Refrigerator, Stove(s), Washer/Dryer |
| COOLING | None |
| FIREPLACE | Wood Burning |
| FLOORING | Laminate, Linoleum |
| HEATING | Forced Air |
| LAUNDRY | In Basement |
| LOT FEATURES | Back Lane, Back Yard, Lawn, Level, Standard Shaped Lot |
| PARKING | Double Garage Detached |
| RESTRICTIONS | None Known |
| ROOF | Asphalt Shingle |
| TITLE | Fee Simple |
| BROKER | CIR Realty |
| ROOMS | DIMENSIONS (m) | LEVEL |
|---|---|---|
| 3pc Bathroom | 0`0" x 0`0" | Basement |
| Game Room | 15`4" x 11`8" | Basement |
| Game Room | 22`3" x 11`8" | Basement |
| Bedroom | 6`8" x 12`2" | Basement |
| Living Room | 14`4" x 12`6" | Main |
| Dining Room | 9`5" x 9`1" | Main |
| Kitchen | 9`3" x 12`6" | Main |
| 4pc Bathroom | 0`0" x 0`0" | Main |
| Bedroom - Primary | 11`0" x 10`4" | Main |
| Bedroom | 9`1" x 8`11" | Main |
| Bedroom | 9`0" x 10`0" | Main |































