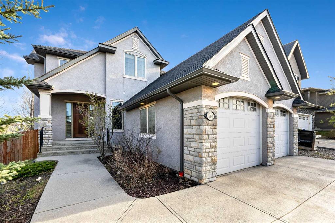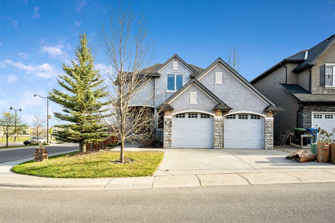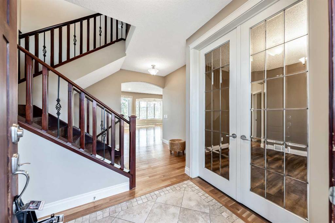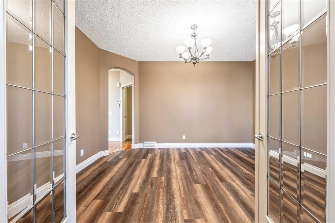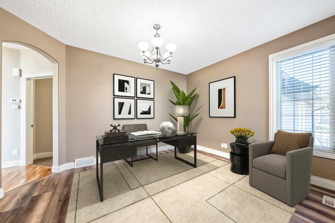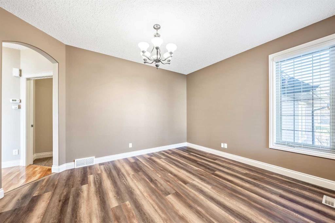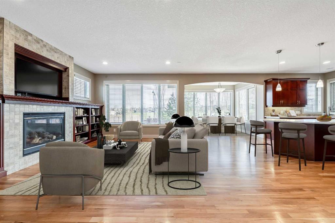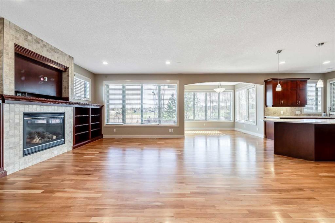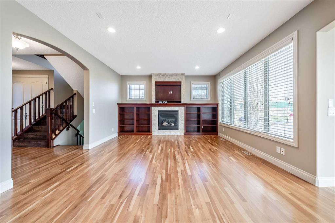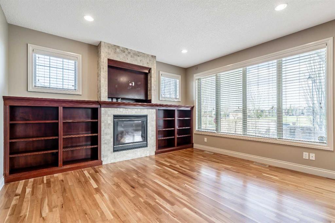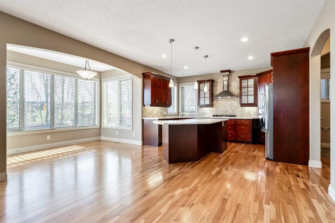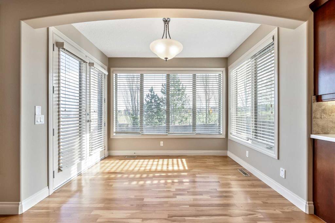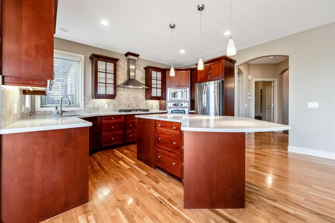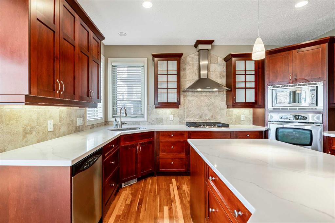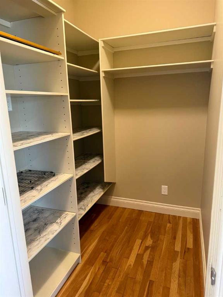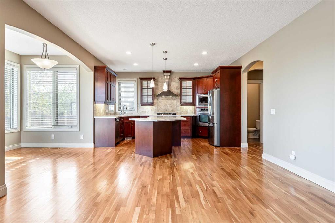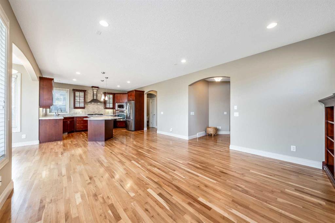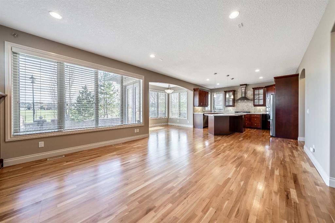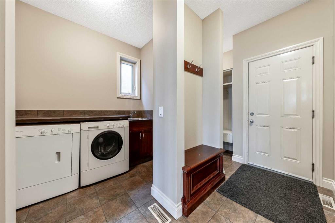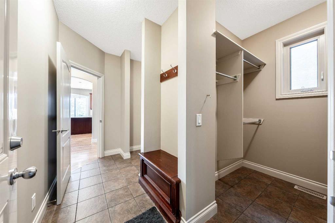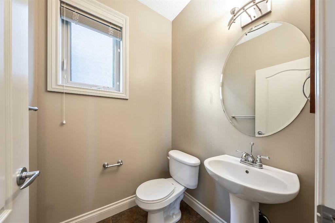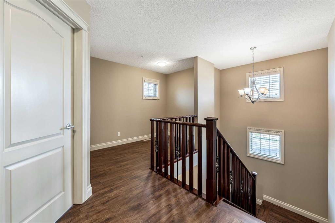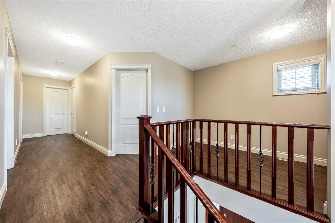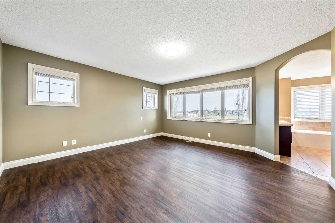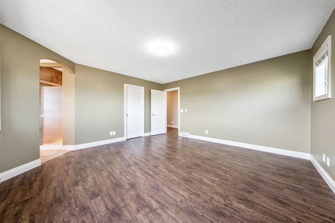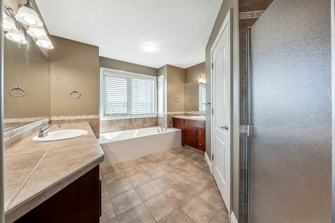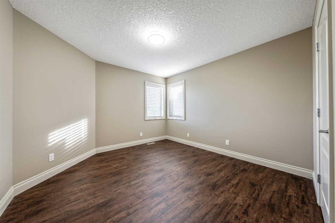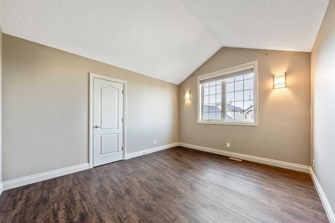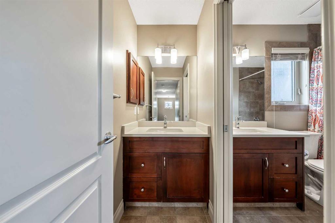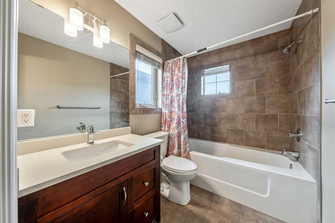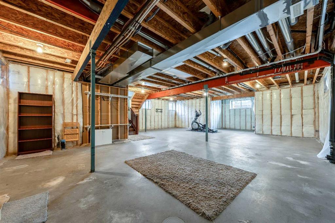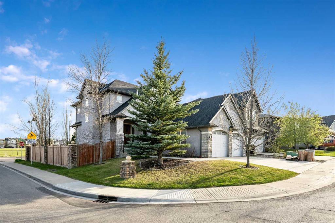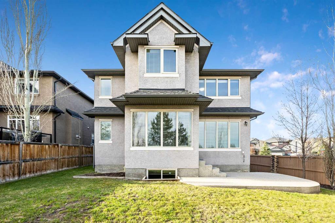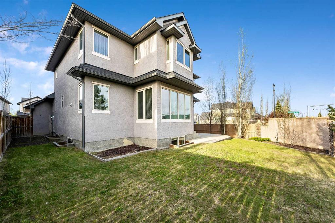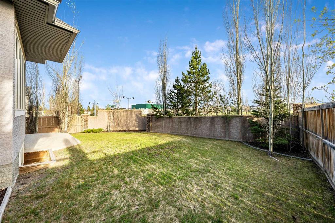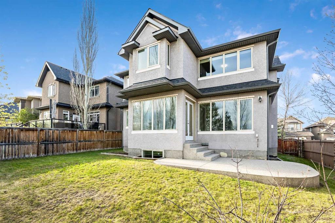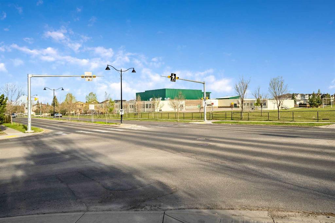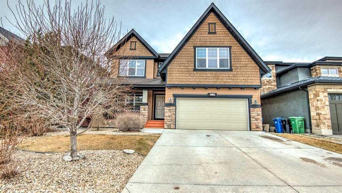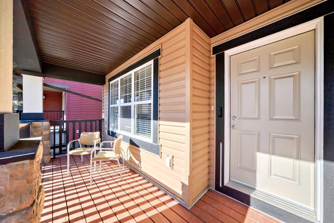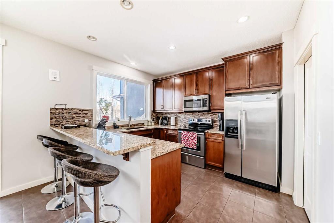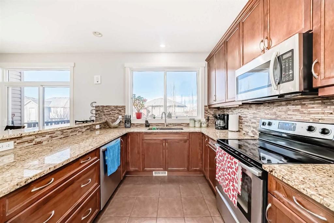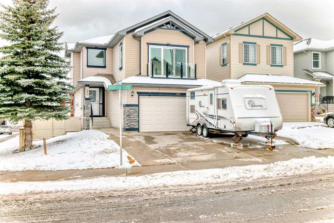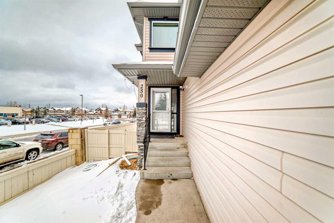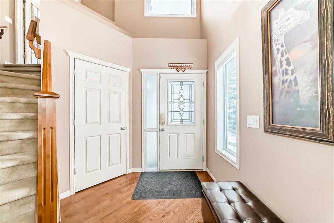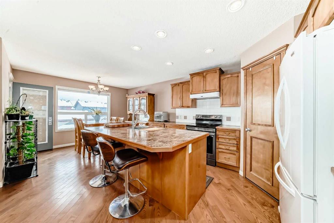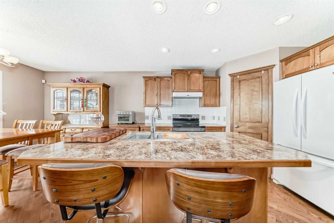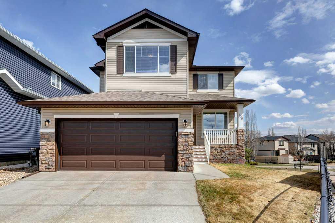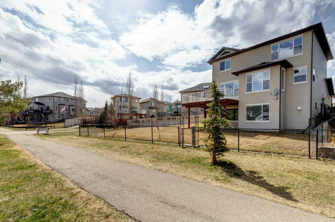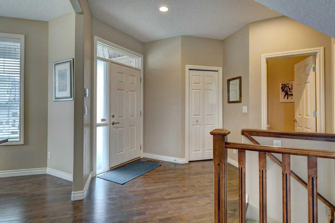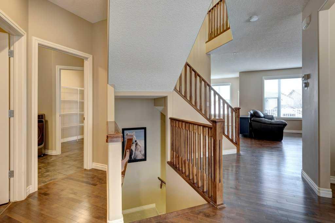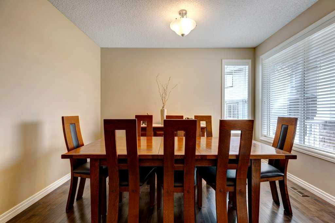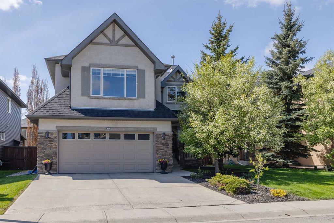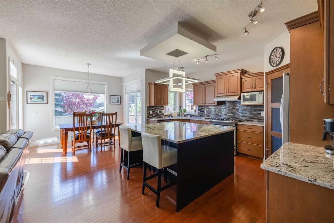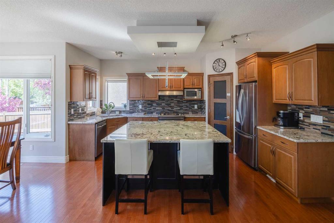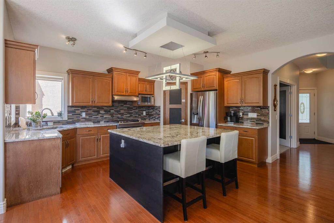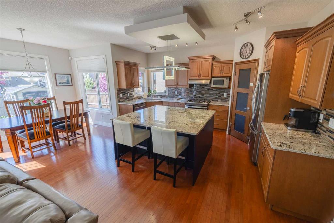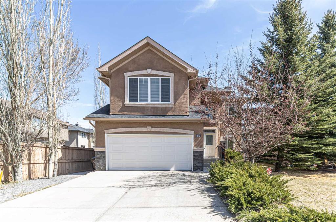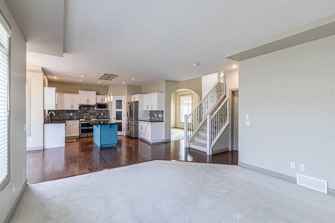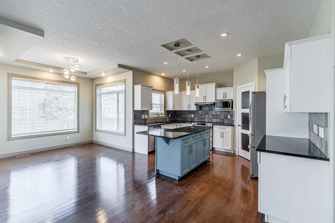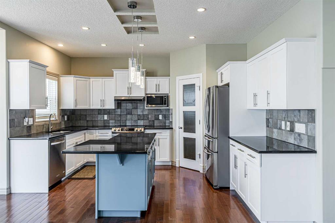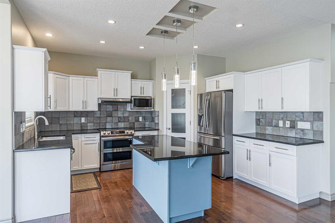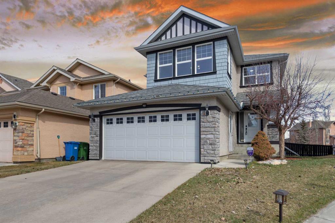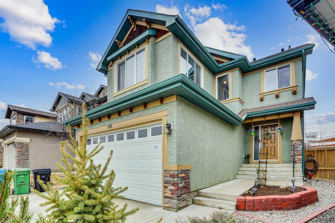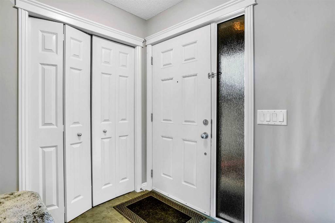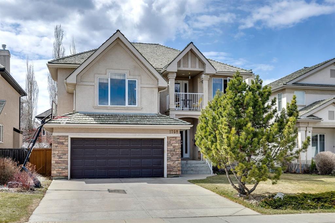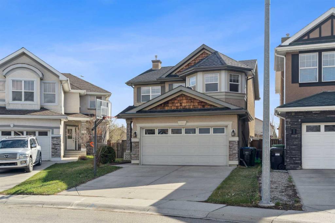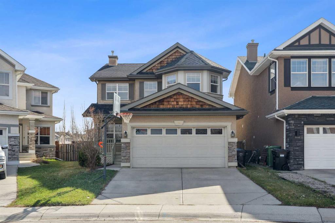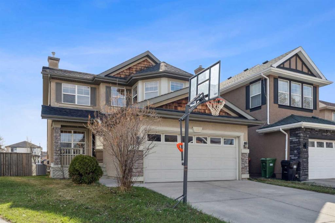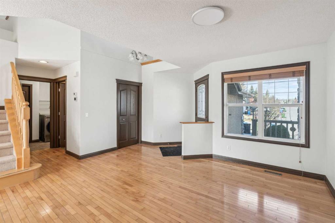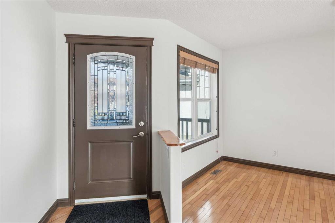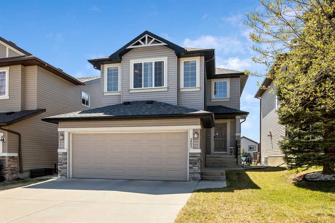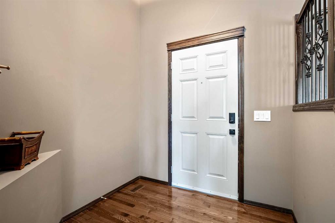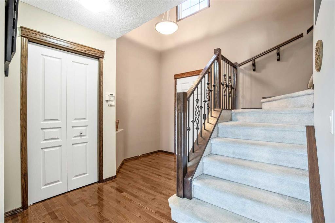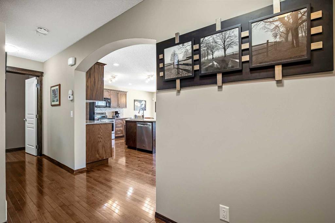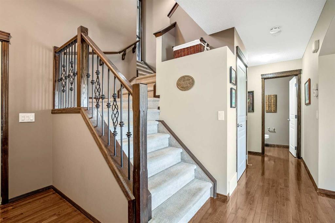599 Evergreen Circle SW
Calgary T2Y 0C1
MLS® Number: A2218775
$ 849,900
3
BEDROOMS
2 + 1
BATHROOMS
2,402
SQUARE FEET
2006
YEAR BUILT
Step into this stunning, the most affordable, two-storey CALIFORNIA BUILT home to be offered on market. Featuring a spacious open-concept floor plan, perfect for modern living and entertaining. Just off the entryway, you'll find a versatile formal dining room or home office with luxury vinyl plank (LVP) flooring. The heart of the home is the expansive family room that seamlessly connects to a chef-inspired kitchen, complete with a large quartz island, brand new unused gas stove, stainless steel appliances, ample cabinetry, and a generous walk-in pantry. Main floor boasts hardwood flooring throughout, a spacious laundry room, and a convenient mudroom with built-in lockers. All new LVT flooring continues up the stairs, combining durability and style. Upper level, the luxurious master suite includes a huge bedroom, a spa-like 5-piece ensuite, and walk-in closet. Two additional bedrooms also feature walk-in closets and stunning vaulted ceilings. A cozy loft area offers the perfect nook for a reading corner or small office. Upper bathrooms are updated with quartz countertops, new sinks, and installed toilets (2022), and are equipped with automatic moisture-detection vent fans. The basement is bright and functional with large windows and rough-ins for a wet bar and bathroom—ready for your finishing touch. Enjoy a sunny, south-facing backyard with a concrete patio and low-maintenance stone wall across the back and side—ideal for outdoor gatherings. The oversized double attached garage easily accommodates two vehicles and all your gear. Additional highlights include a new roof (2023) and a short walk to scenic Fish Creek Park.
| COMMUNITY | Evergreen |
| PROPERTY TYPE | Detached |
| BUILDING TYPE | House |
| STYLE | 2 Storey |
| YEAR BUILT | 2006 |
| SQUARE FOOTAGE | 2,402 |
| BEDROOMS | 3 |
| BATHROOMS | 3.00 |
| BASEMENT | Full, Unfinished |
| AMENITIES | |
| APPLIANCES | Dishwasher, Electric Oven, Garage Control(s), Garburator, Gas Cooktop, Microwave, Range Hood, Refrigerator, Washer/Dryer, Window Coverings |
| COOLING | None |
| FIREPLACE | Gas |
| FLOORING | Ceramic Tile, Hardwood, Vinyl Plank |
| HEATING | Forced Air, Natural Gas |
| LAUNDRY | Main Level |
| LOT FEATURES | Corner Lot, Irregular Lot, Landscaped |
| PARKING | Double Garage Attached, Oversized |
| RESTRICTIONS | None Known |
| ROOF | Asphalt Shingle |
| TITLE | Fee Simple |
| BROKER | eXp Realty |
| ROOMS | DIMENSIONS (m) | LEVEL |
|---|---|---|
| Entrance | 6`1" x 7`7" | Main |
| Office | 11`0" x 14`6" | Main |
| Laundry | 5`11" x 6`10" | Main |
| Mud Room | 5`8" x 10`1" | Main |
| Kitchen | 13`10" x 14`5" | Main |
| Dining Room | 11`0" x 11`1" | Main |
| Living Room | 14`5" x 17`1" | Main |
| 2pc Bathroom | 4`11" x 4`11" | Main |
| 5pc Ensuite bath | 11`0" x 15`0" | Upper |
| 5pc Bathroom | 5`11" x 12`0" | Upper |
| Bedroom - Primary | 14`7" x 15`3" | Upper |
| Bedroom | 11`5" x 12`0" | Upper |
| Bedroom | 11`0" x 14`5" | Upper |
| Loft | 6`1" x 10`1" | Upper |

