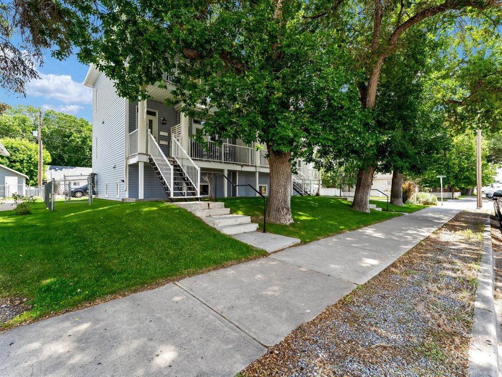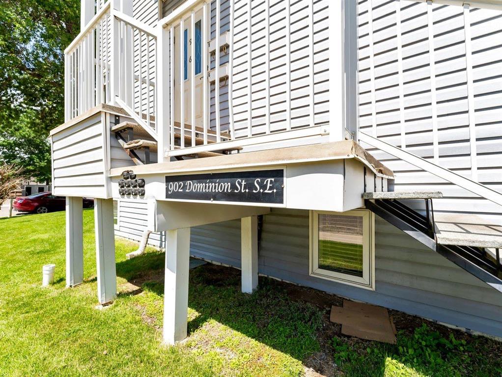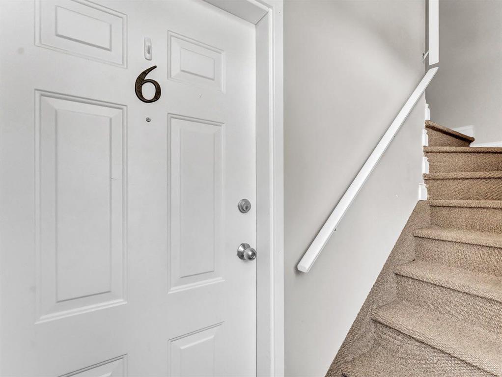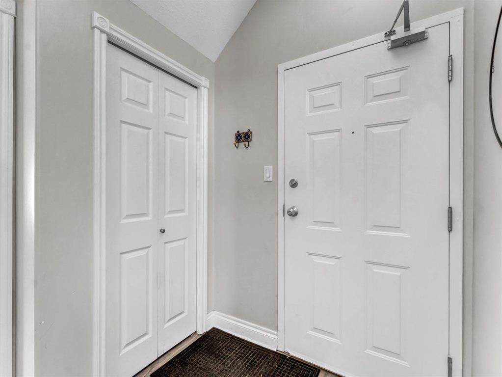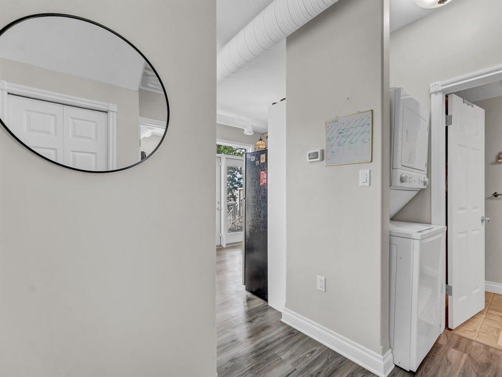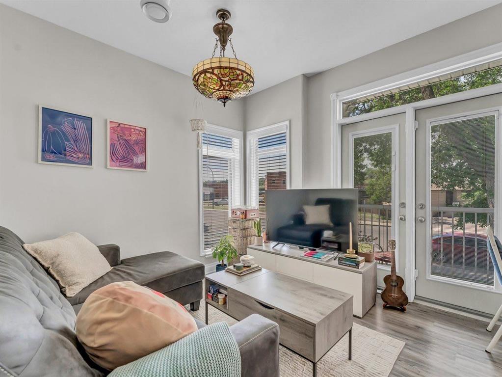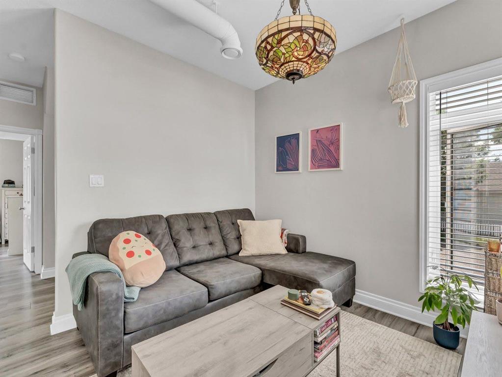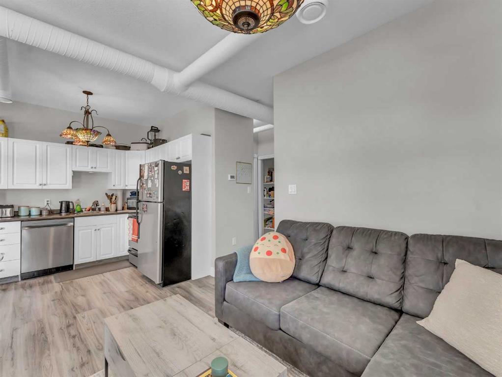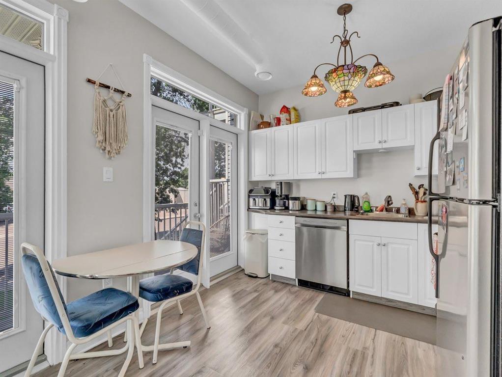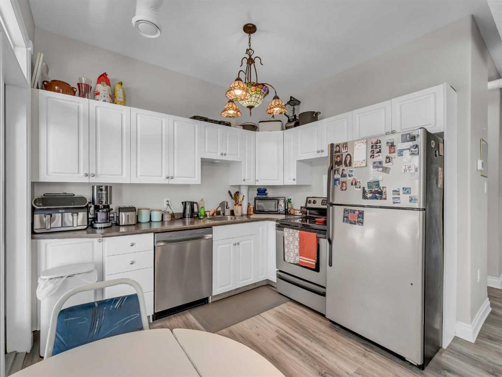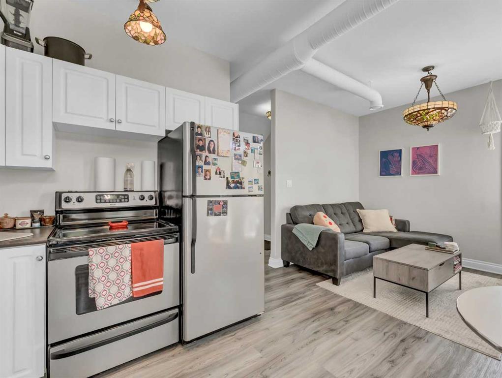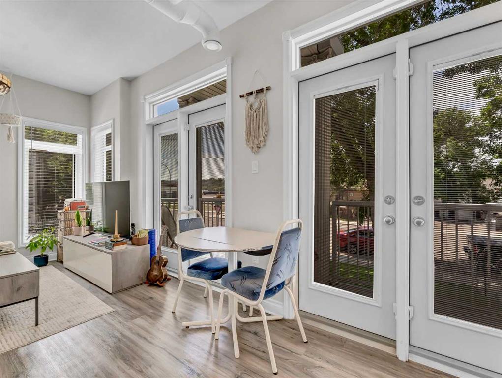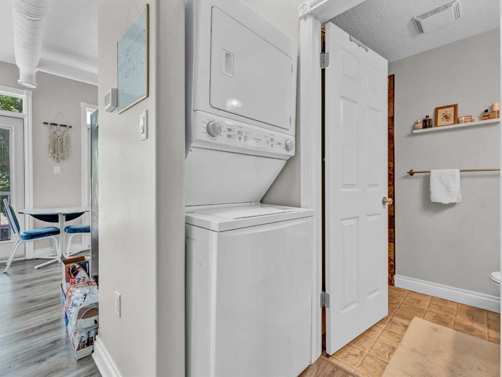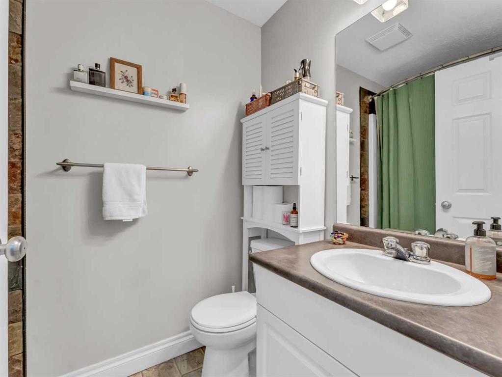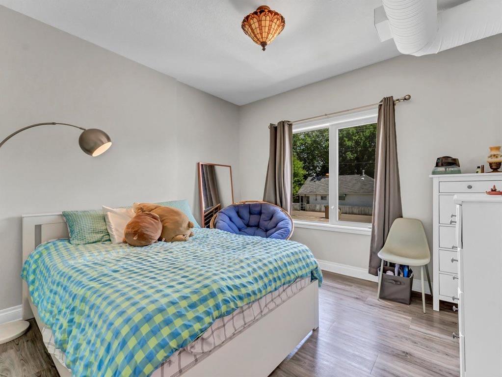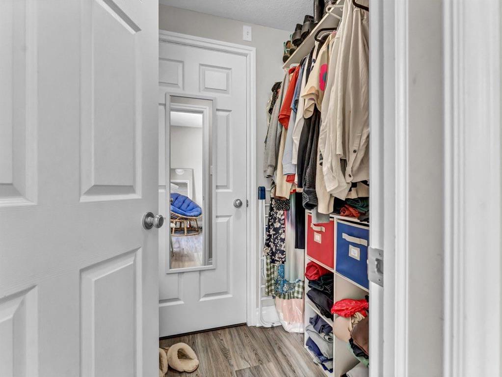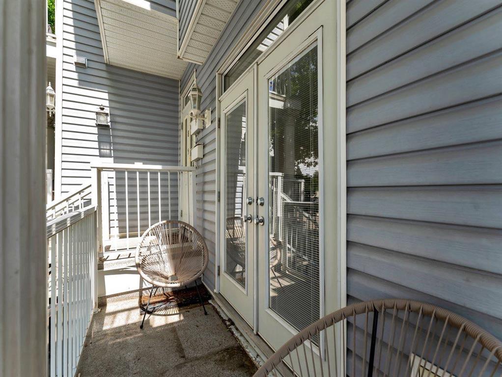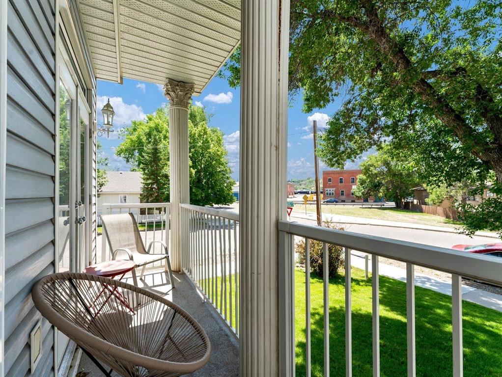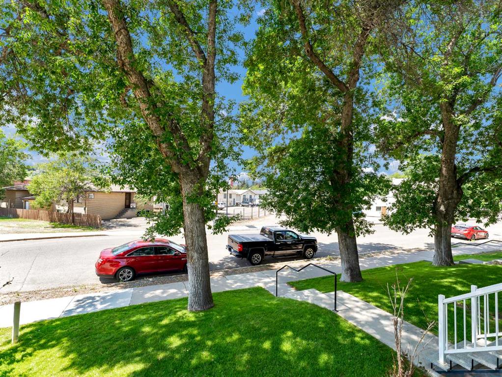6, 902 Dominion Street SE
Medicine Hat T1A0Z8
MLS® Number: A2235447
$ 129,900
1
BEDROOMS
1 + 0
BATHROOMS
2005
YEAR BUILT
This cozy and unique studio-style condo is filled with bright, natural light that welcomes you the moment you step inside. Featuring a private entry, the thoughtfully designed floor plan includes one bedroom, a full 4-piece bathroom, a spacious living room, and a functional kitchen with an eating area. The balcony, located just off the kitchen, offers a quiet and peaceful spot to enjoy your morning coffee or unwind after a long day. Whether you’re a first-time homebuyer or an investor looking for a solid revenue property, this unit is a fantastic opportunity. Conveniently located near schools, shopping, transit, and more — this space truly has all the essentials in a comfortable and charming package.
| COMMUNITY | River Flats |
| PROPERTY TYPE | Apartment |
| BUILDING TYPE | Low Rise (2-4 stories) |
| STYLE | Single Level Unit |
| YEAR BUILT | 2005 |
| SQUARE FOOTAGE | 528 |
| BEDROOMS | 1 |
| BATHROOMS | 1.00 |
| BASEMENT | |
| AMENITIES | |
| APPLIANCES | Central Air Conditioner, Dishwasher, Refrigerator, Stove(s), Washer/Dryer Stacked, Window Coverings |
| COOLING | Central Air |
| FIREPLACE | N/A |
| FLOORING | Vinyl Plank |
| HEATING | Forced Air |
| LAUNDRY | In Unit, Main Level |
| LOT FEATURES | |
| PARKING | Off Street, Stall |
| RESTRICTIONS | Pet Restrictions or Board approval Required |
| ROOF | |
| TITLE | Fee Simple |
| BROKER | ROYAL LEPAGE COMMUNITY REALTY |
| ROOMS | DIMENSIONS (m) | LEVEL |
|---|---|---|
| Kitchen With Eating Area | 9`9" x 8`0" | Main |
| Living Room | 10`6" x 11`3" | Main |
| Entrance | 5`6" x 3`10" | Main |
| 4pc Bathroom | 7`11" x 5`1" | Main |
| Bedroom | 11`4" x 11`5" | Main |
| Walk-In Closet | 6`0" x 4`7" | Main |
| Furnace/Utility Room | 6`0" x 2`7" | Main |

