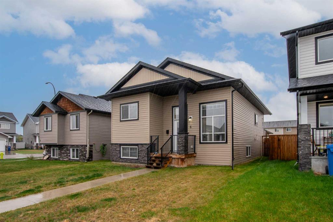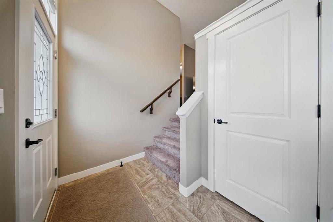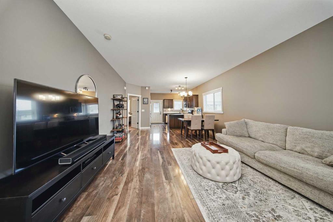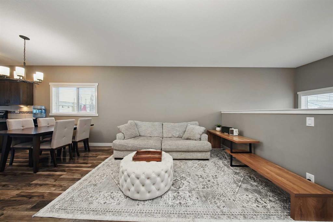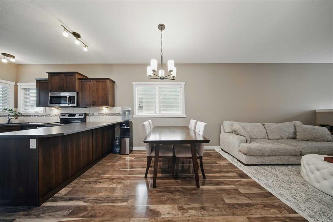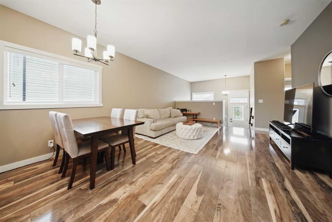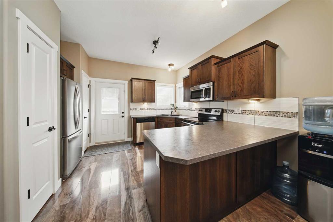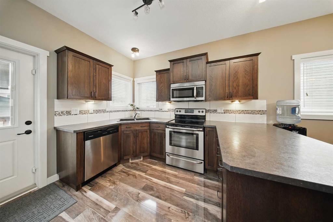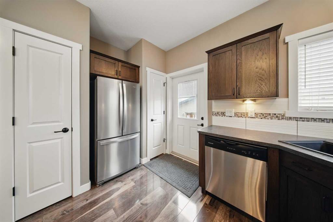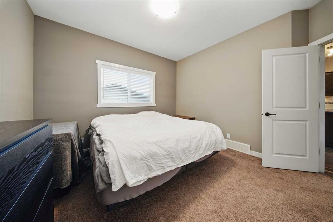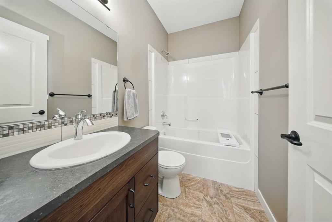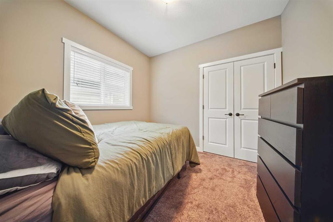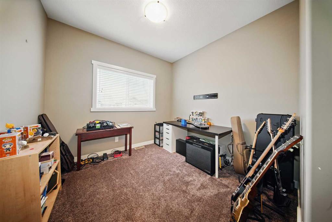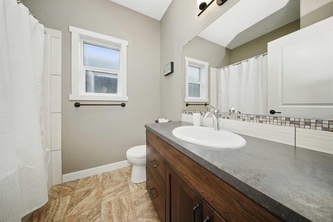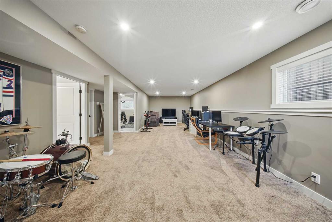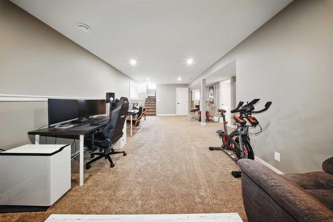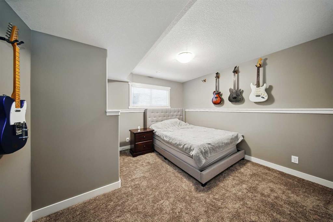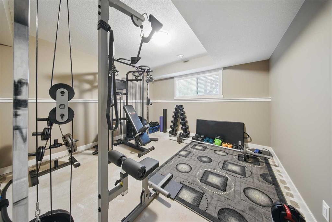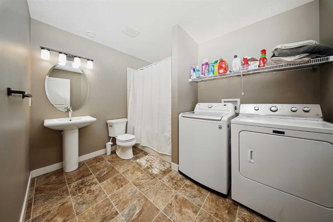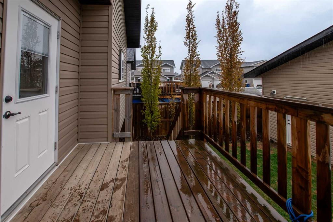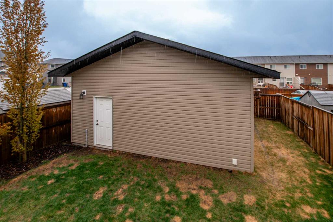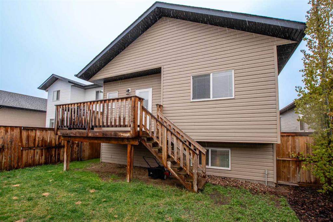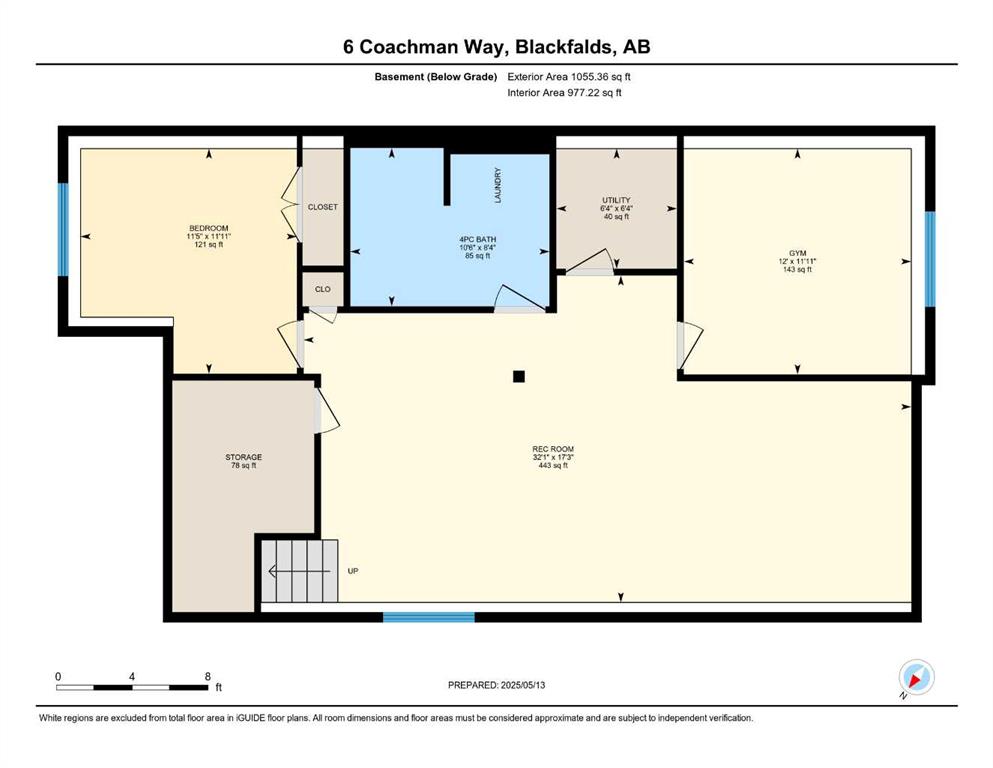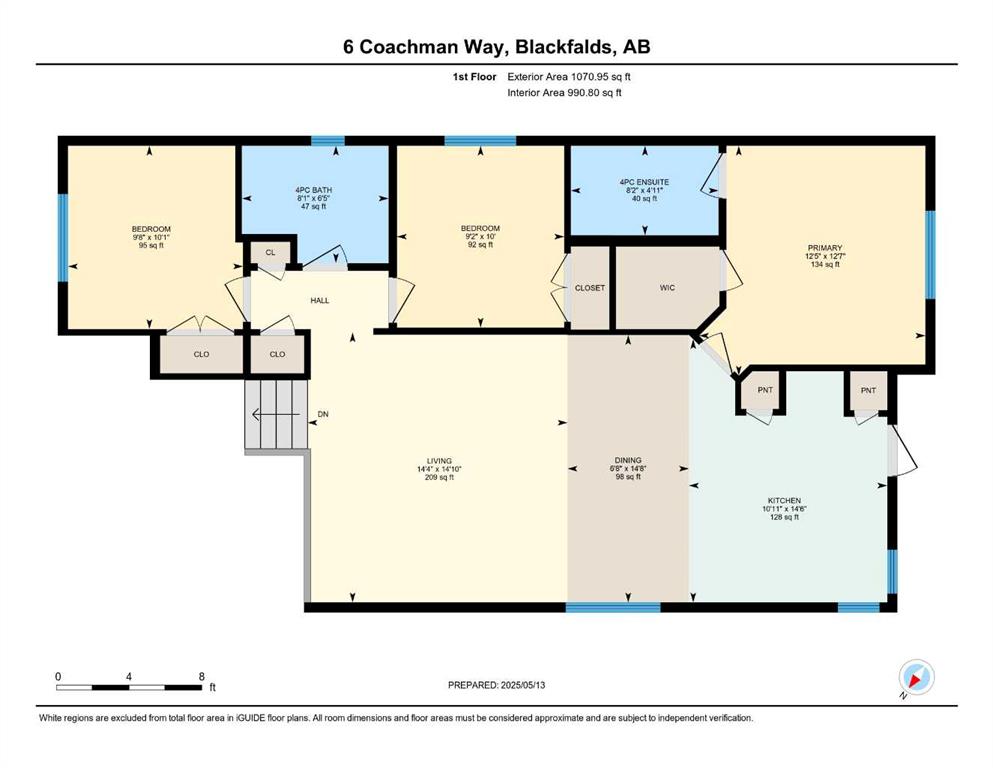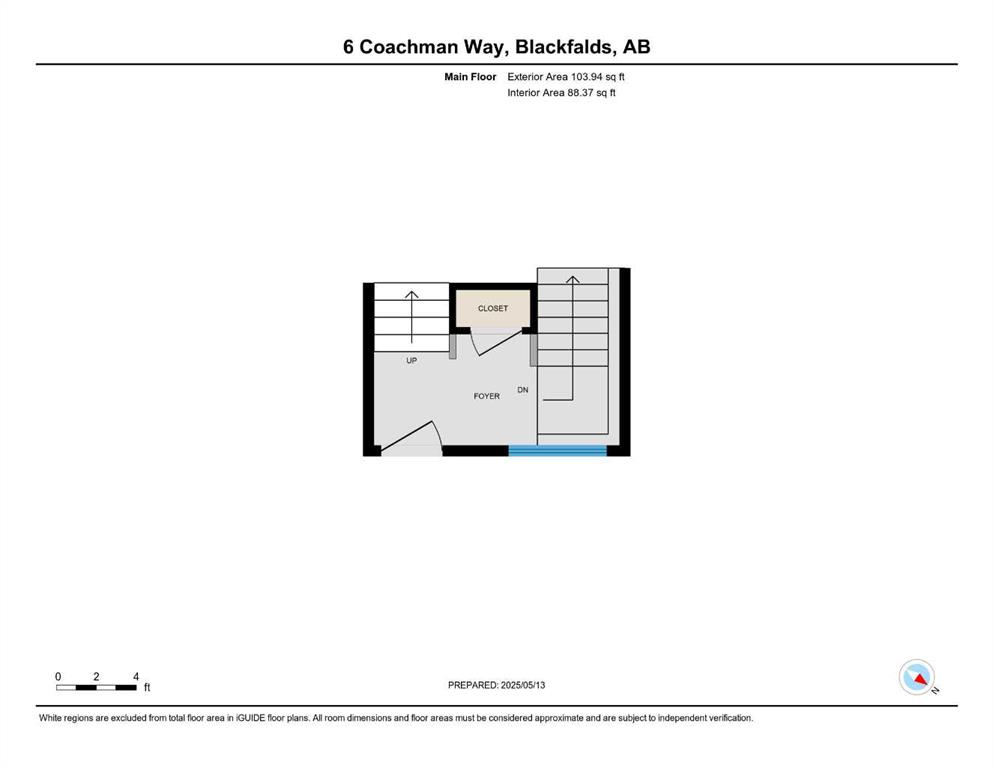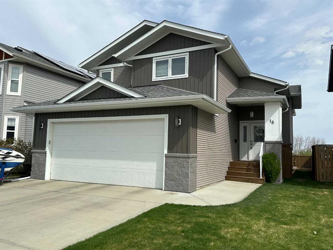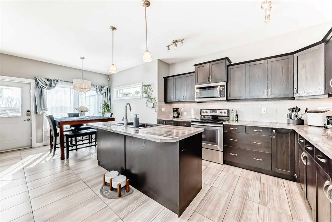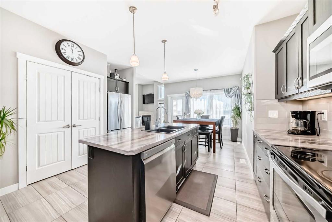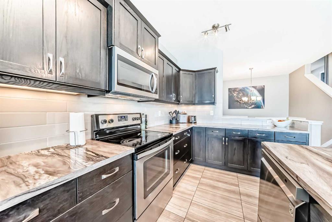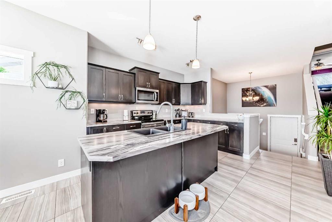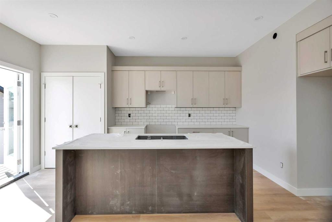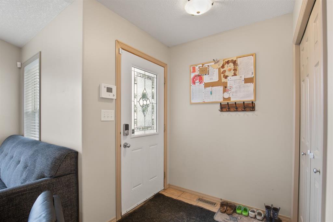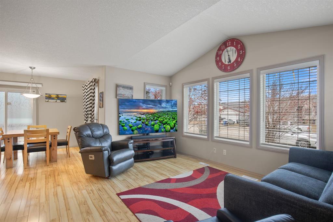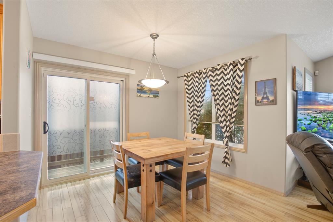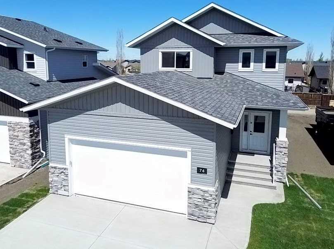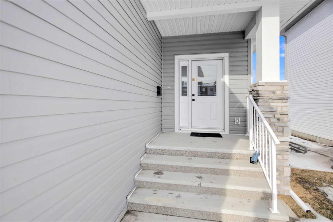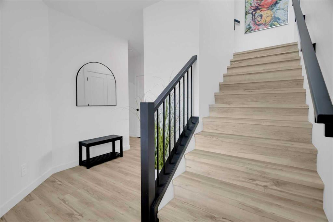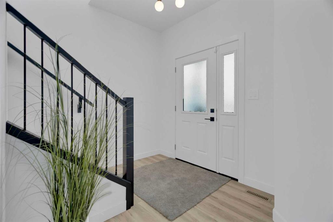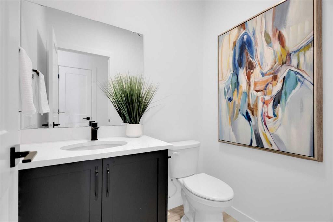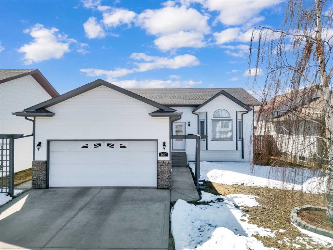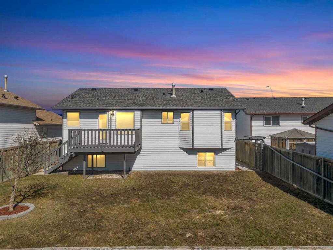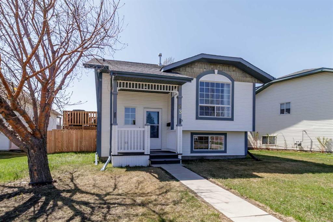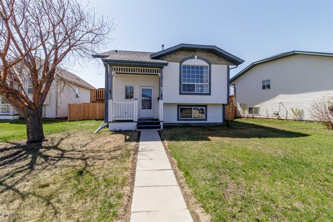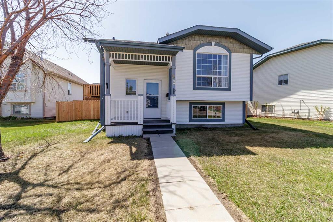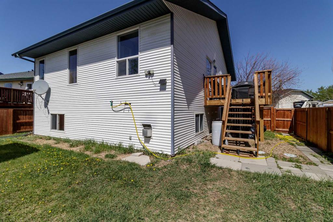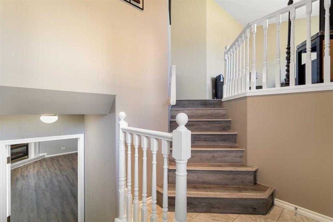6 Coachman Way
Blackfalds T4M 0A5
MLS® Number: A2220778
$ 479,900
5
BEDROOMS
3 + 0
BATHROOMS
1,175
SQUARE FEET
2014
YEAR BUILT
A fully developed bilevel with a detached double car garage. The curb appeal is accented by the covered front porch. The entryway greets you with a large window for natural light. The living room features single plank laminate flooring that runs through the open style floor plan. Hickory staggered kitchen cabinets are accented by full tile backsplash, stainless steel appliances, an eating bar, pot/pan drawers, crown molding, a corner sil granite sink with double windows above, under cabinet lighting, and a patio door with built in blinds to the back deck. The king sized primary bedroom has a walk in closet and a 4 piece ensuite with a window. There are 2 more bedrooms and a 4 piece bathroom with a window on the main floor that features 9' ceilings. The professionally developed basement has a large family/games room, 2 bedrooms (one being used as a gym that needs flooring) & a 4 piece bathroom with a laundry area. The home has A/C, a high efficient furnace and hot water tank & rough in underfloor heat in the basement. The fully fenced and landscaped yard has a deck & a double car garage (built by the builder). A great location close to amenities, parks and a school.
| COMMUNITY | Cottonwood Estates |
| PROPERTY TYPE | Detached |
| BUILDING TYPE | House |
| STYLE | Bi-Level |
| YEAR BUILT | 2014 |
| SQUARE FOOTAGE | 1,175 |
| BEDROOMS | 5 |
| BATHROOMS | 3.00 |
| BASEMENT | Finished, Full |
| AMENITIES | |
| APPLIANCES | Dishwasher, Dryer, Garage Control(s), Microwave Hood Fan, Refrigerator, Stove(s), Washer, Window Coverings |
| COOLING | Central Air |
| FIREPLACE | N/A |
| FLOORING | Carpet, Laminate, Linoleum |
| HEATING | High Efficiency, In Floor Roughed-In, Forced Air, Natural Gas |
| LAUNDRY | In Basement |
| LOT FEATURES | Back Lane, Landscaped |
| PARKING | Double Garage Detached |
| RESTRICTIONS | Utility Right Of Way |
| ROOF | Asphalt Shingle |
| TITLE | Fee Simple |
| BROKER | Century 21 Maximum |
| ROOMS | DIMENSIONS (m) | LEVEL |
|---|---|---|
| Family Room | 17`3" x 32`1" | Basement |
| Bedroom | 11`11" x 12`0" | Basement |
| Bedroom | 11`11" x 11`5" | Basement |
| 4pc Bathroom | 0`0" x 0`0" | Basement |
| Furnace/Utility Room | 6`4" x 6`4" | Basement |
| Living Room | 14`10" x 14`4" | Main |
| Dining Room | 14`8" x 6`8" | Main |
| Kitchen | 14`6" x 10`11" | Main |
| Bedroom - Primary | 12`7" x 12`5" | Main |
| 4pc Ensuite bath | 0`0" x 0`0" | Main |
| Bedroom | 10`1" x 9`8" | Main |
| Bedroom | 10`0" x 9`2" | Main |
| 4pc Bathroom | 0`0" x 0`0" | Main |

