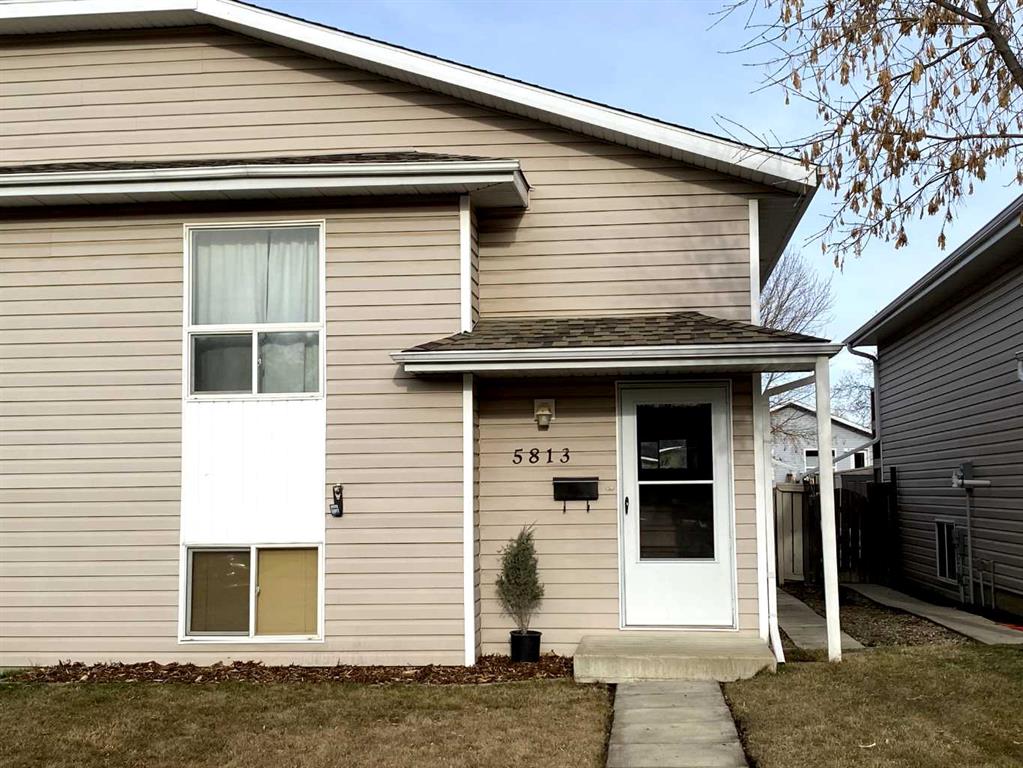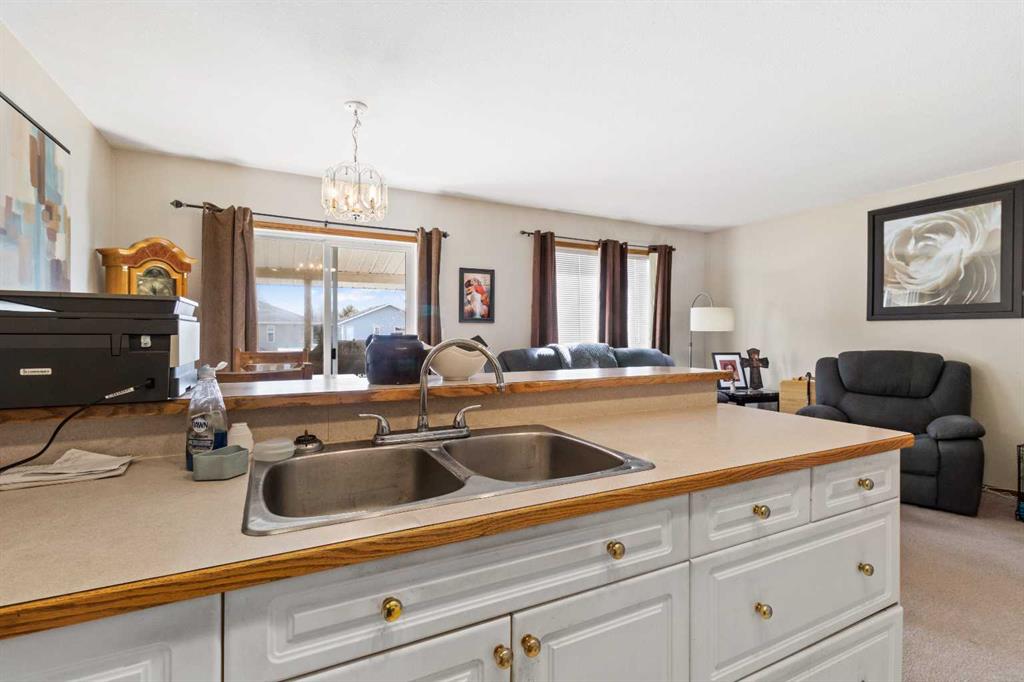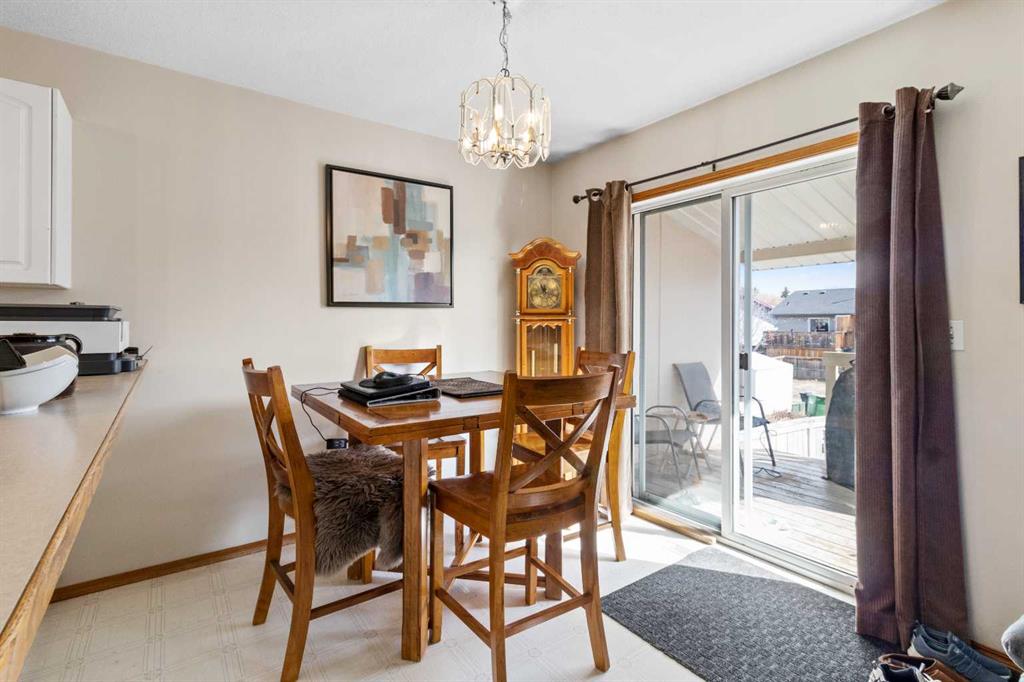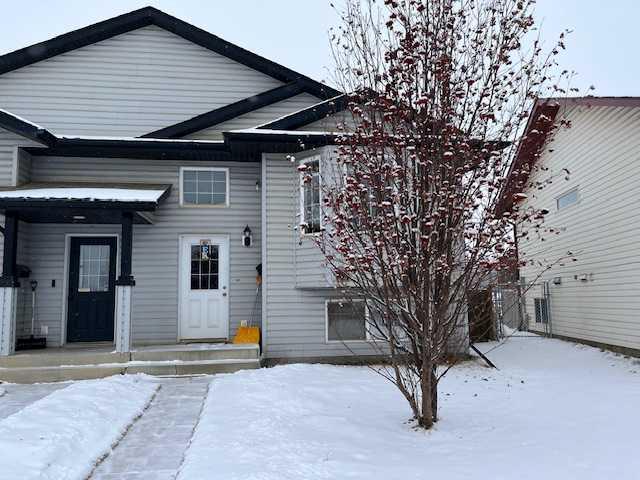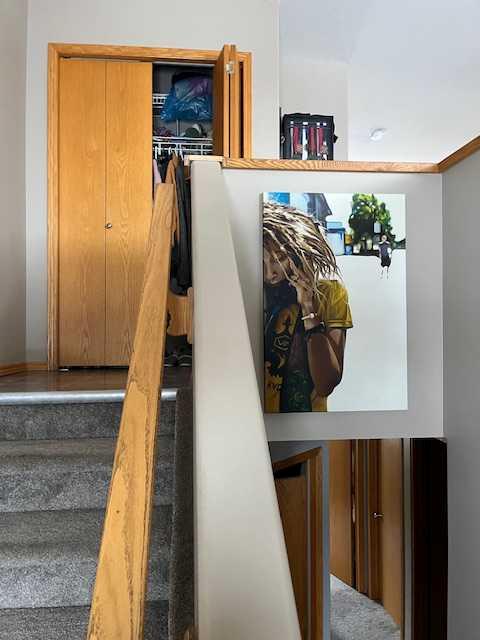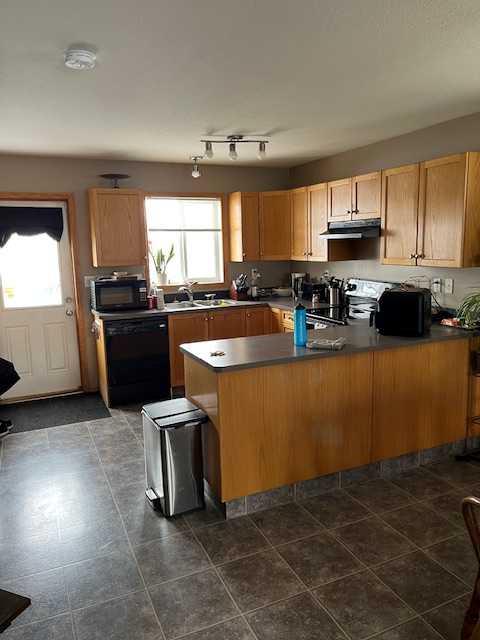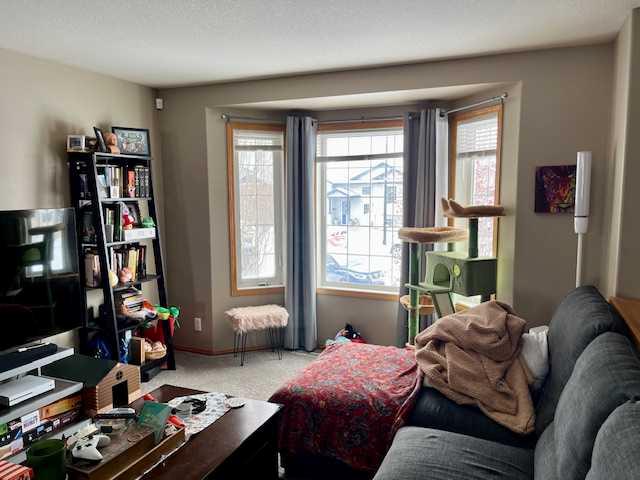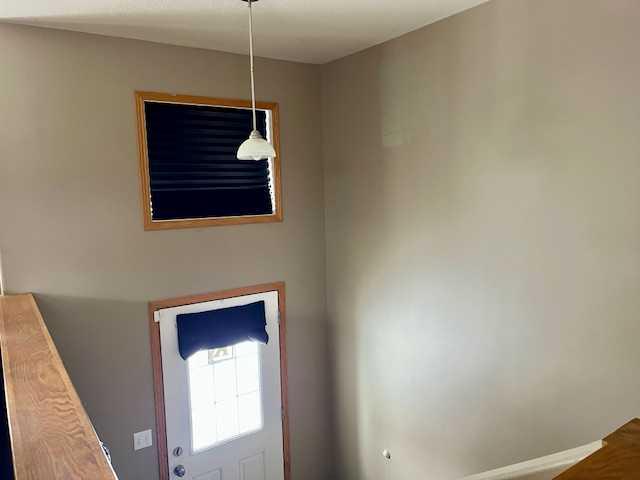60, 6220 Orr Drive
Red Deer T4P 3Z8
MLS® Number: A2211179
$ 269,900
2
BEDROOMS
1 + 1
BATHROOMS
2007
YEAR BUILT
This fully developed bi-level half duplex offers a great opportunity for a first-time buyer or someone looking to downsize. The main floor features a bright living room with vinyl plank flooring and a functional kitchen that includes oak cabinets, laminate counters, a center island, tiled backsplash, and a corner pantry. There's also a handy nook space—perfect for a small office, reading corner, or craft area—and a convenient 2-piece bathroom. Downstairs, you'll find both bedrooms, including a large primary with excellent closet space, and a full 4-piece bathroom. The west-facing backyard has a newer composite deck and looks out onto a landscaped area, offering a comfortable spot to relax. This home also includes a single attached garage, and offers 2 parking spots in the driveway, good visitor parking, and a location that’s close to shopping, the trail system, Highway 2, and downtown. It’s a solid option in a well-kept condo community.
| COMMUNITY | Oriole Park West |
| PROPERTY TYPE | Semi Detached (Half Duplex) |
| BUILDING TYPE | Duplex |
| STYLE | Side by Side, Bi-Level |
| YEAR BUILT | 2007 |
| SQUARE FOOTAGE | 727 |
| BEDROOMS | 2 |
| BATHROOMS | 2.00 |
| BASEMENT | Finished, Full |
| AMENITIES | |
| APPLIANCES | See Remarks |
| COOLING | None |
| FIREPLACE | N/A |
| FLOORING | Linoleum, Vinyl Plank |
| HEATING | Forced Air, Natural Gas |
| LAUNDRY | In Basement |
| LOT FEATURES | Landscaped |
| PARKING | Single Garage Attached |
| RESTRICTIONS | Pets Allowed |
| ROOF | Asphalt Shingle |
| TITLE | Fee Simple |
| BROKER | RE/MAX real estate central alberta |
| ROOMS | DIMENSIONS (m) | LEVEL |
|---|---|---|
| 4pc Bathroom | 5`0" x 8`7" | Basement |
| Bedroom | 7`3" x 11`8" | Basement |
| Bedroom - Primary | 18`1" x 12`8" | Basement |
| Living Room | 16`9" x 13`8" | Main |
| Dining Room | 9`8" x 11`9" | Main |
| Kitchen | 9`5" x 14`2" | Main |
| Nook | 7`5" x 9`10" | Main |
| 2pc Bathroom | 6`6" x 5`8" | Main |
























