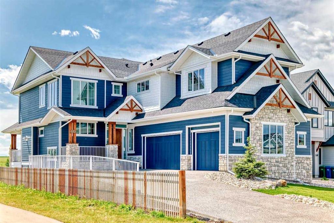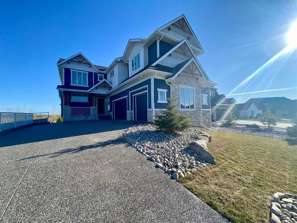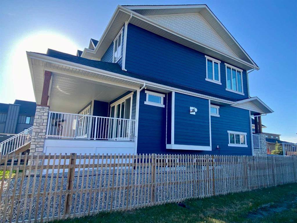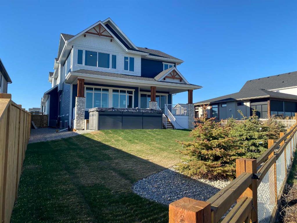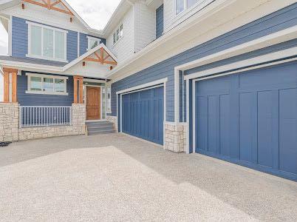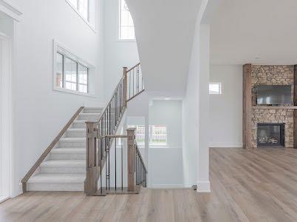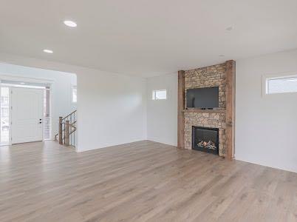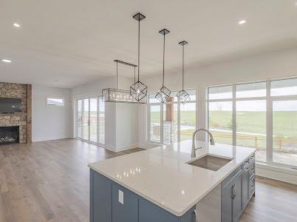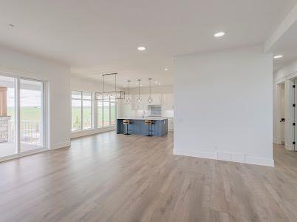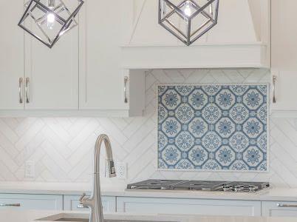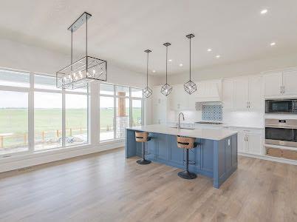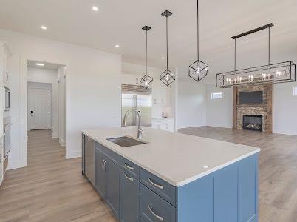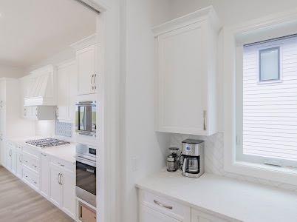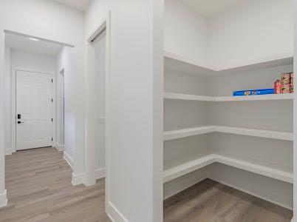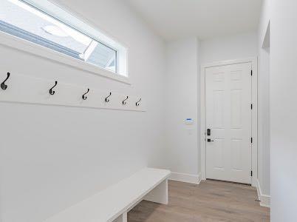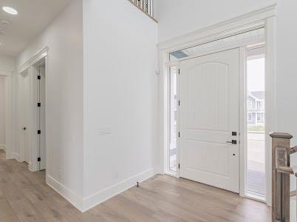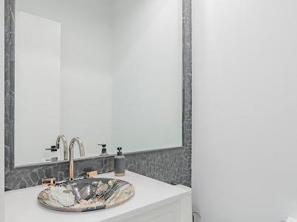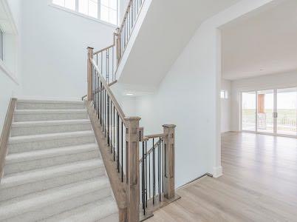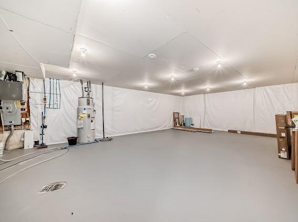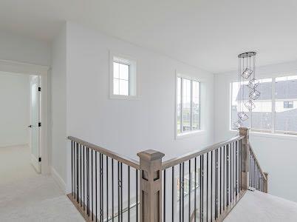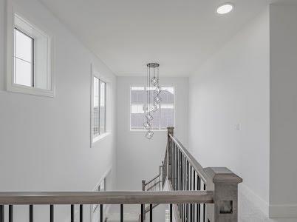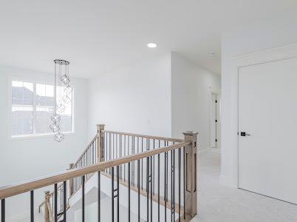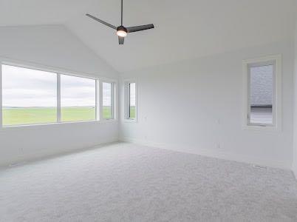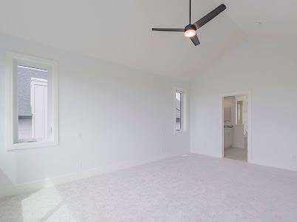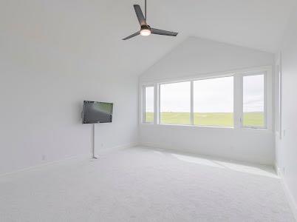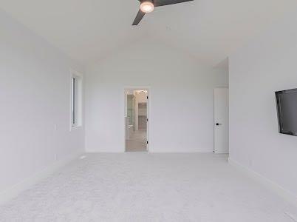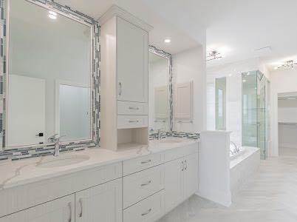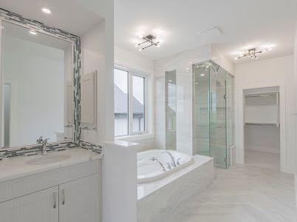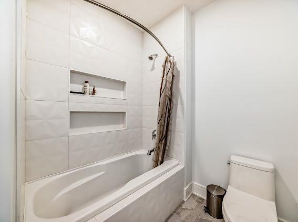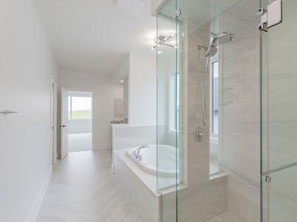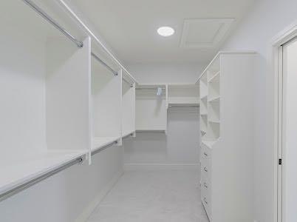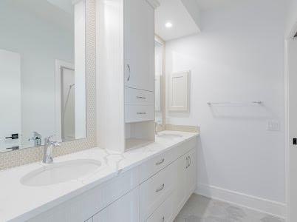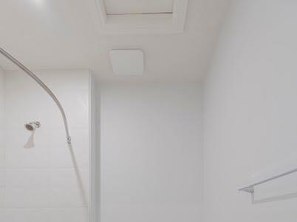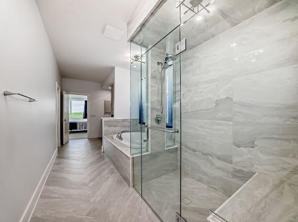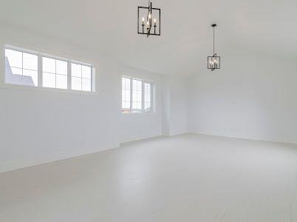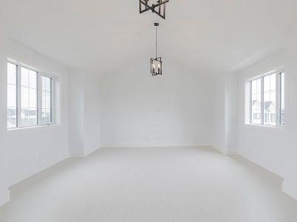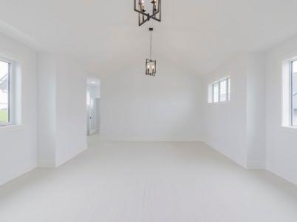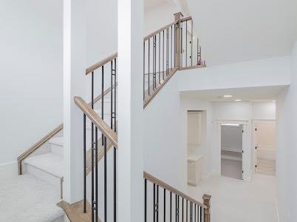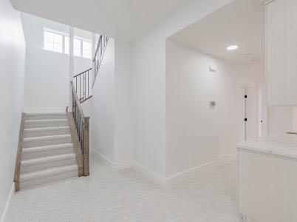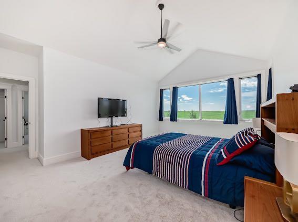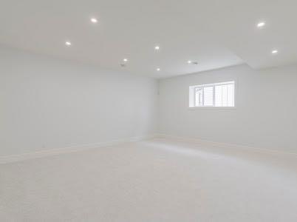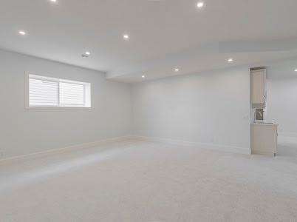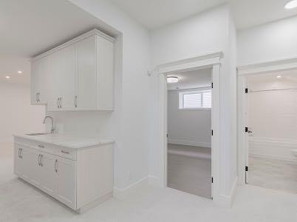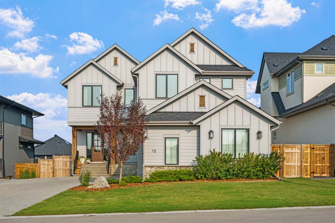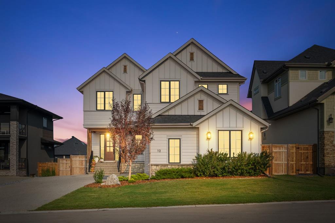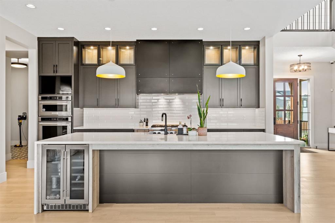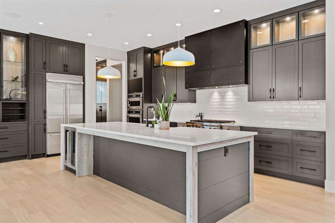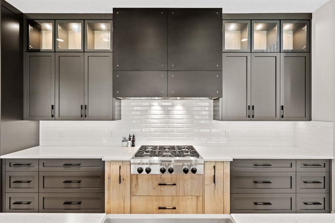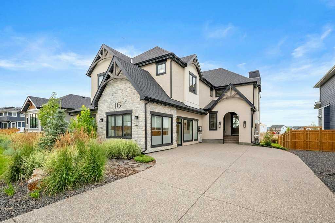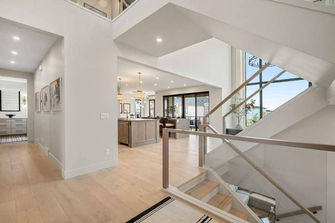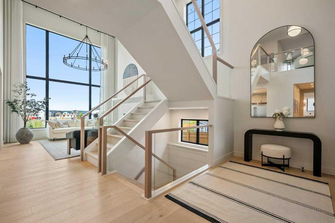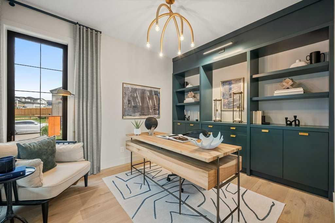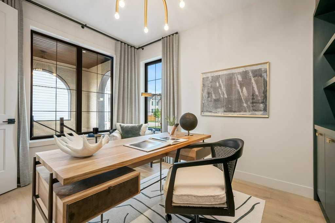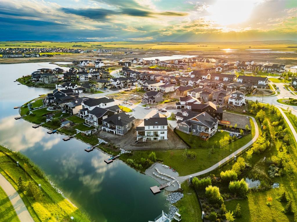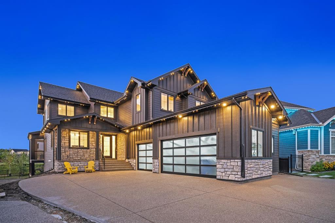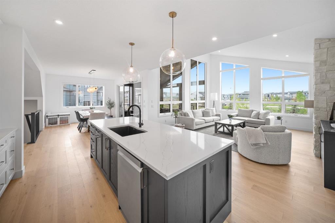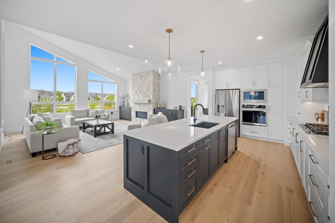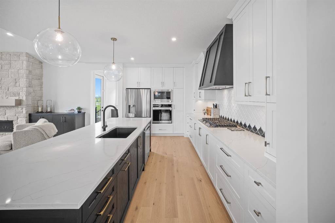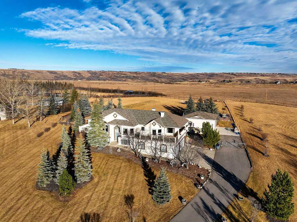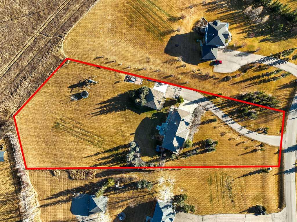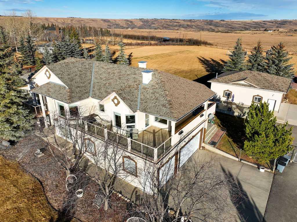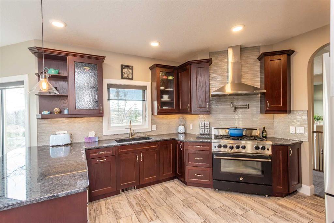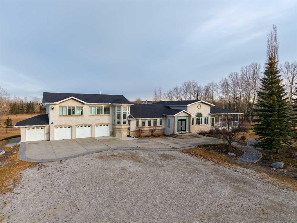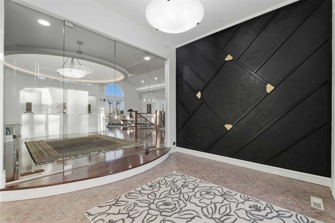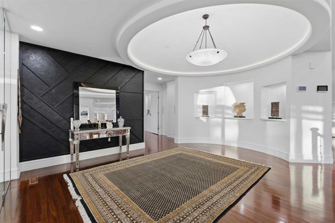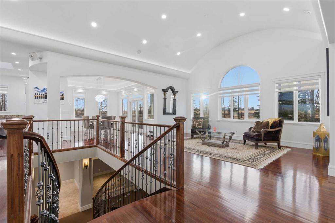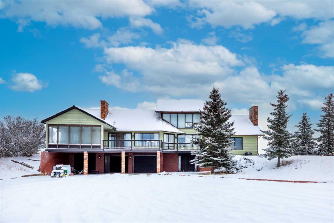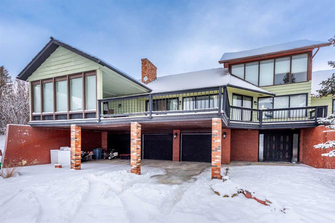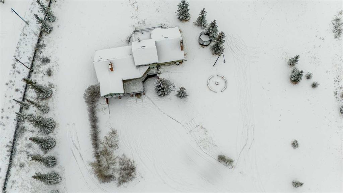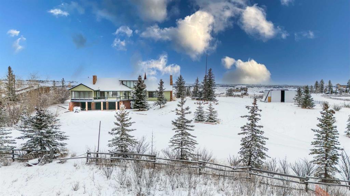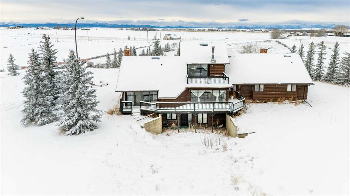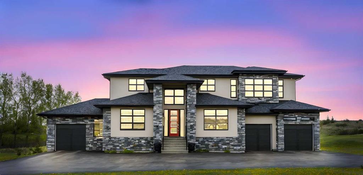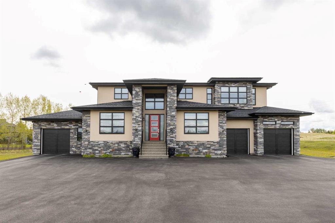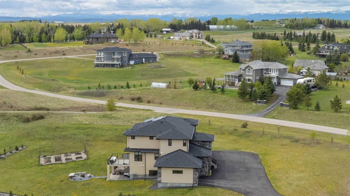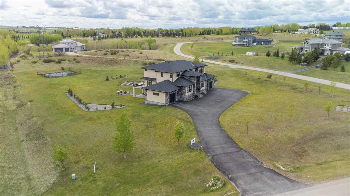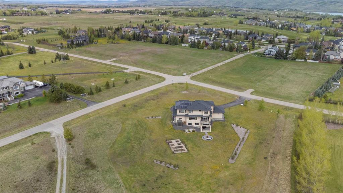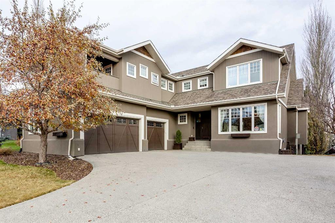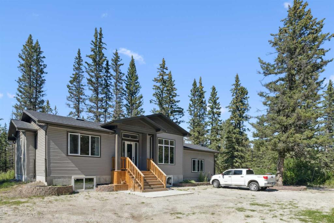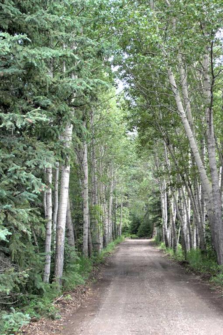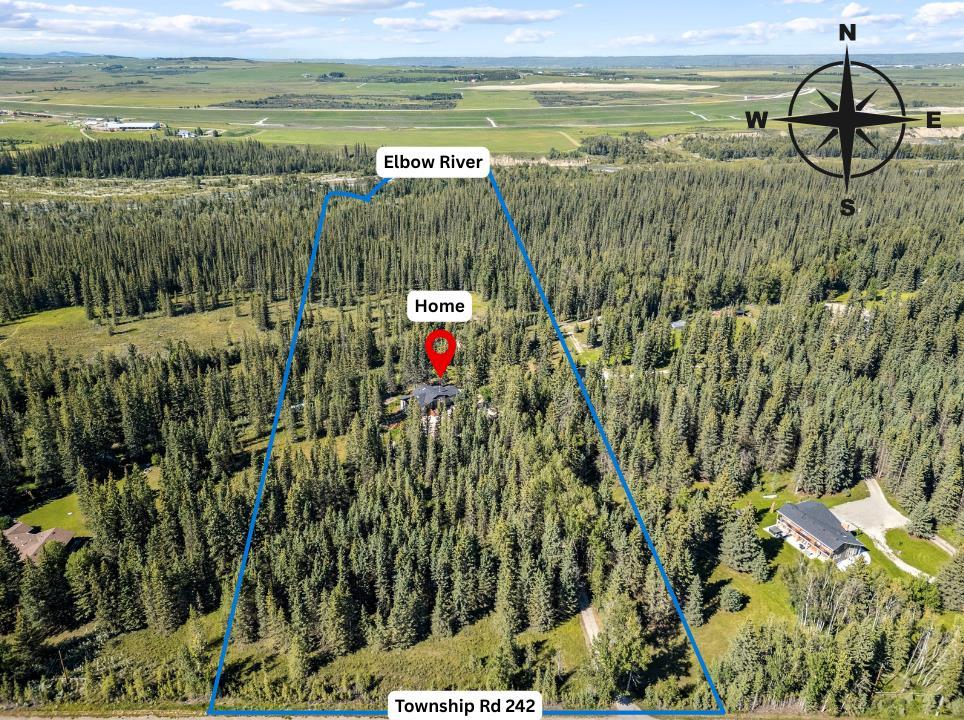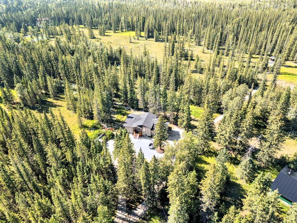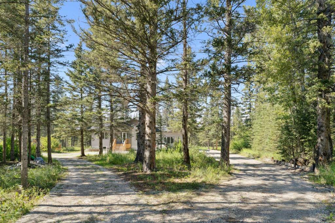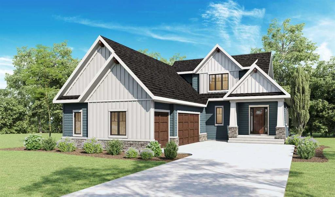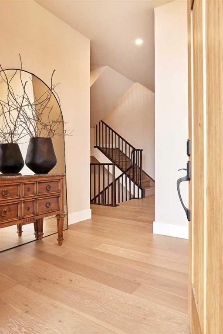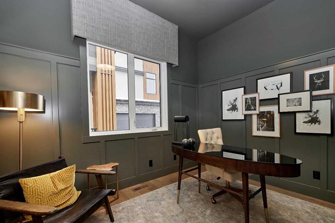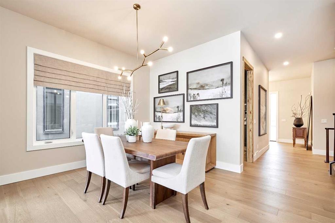60 Junegrass Terrace
Rural Rocky View County T3Z 0G2
MLS® Number: A2255377
$ 1,799,000
7
BEDROOMS
3 + 2
BATHROOMS
3,300
SQUARE FEET
2024
YEAR BUILT
Room for Everyone—And Then Some. Unique Heated Bonus Space + 7 Bedrooms in Harmony. And energy efficient too! This is more than just a luxury home—it’s built for real family living, with over 5,300 sq. ft. of total usable space, including a rare 700 sq. ft. heated bonus area tucked beneath the garage. Whether you envision a home gym, workshop, hobby zone, or simply loads of extra storage, this flexible heated space gives you options you won’t find elsewhere. This 7-bedroom, 4-bathroom custom-built home offers thoughtful design throughout: a vaulted bonus room above the triple garage, 10’ ceilings on the main and basement levels, 9’ upstairs, and elegant quartz surfaces everywhere. The chef’s kitchen features a Wolf gas range, Sub-Zero fridge, spice kitchen, warming and cooling drawers, and custom hood fan—perfect for family dinners or entertaining friends. The primary bedroom offers a peaceful retreat with a vaulted ceiling, spa-style ensuite (heated floors, air jet tub, large walk-in shower), and a generous walk-in closet. The finished basement includes a large rec room with a wet bar, 3 bedrooms, and a full bath—ideal for teens, guests, or multi-generational living. Energy-efficient features like extra insulation, AeroBarrier sealing, and air source heat pumps make this home as smart as it is beautiful. Pre-wired for security, EV, internet, and solar. Located in Harmony, with a unobstructed view toward the mountains and easy access to lakes, parks, and golf. A rare chance to own a truly flexible, future-ready family home.
| COMMUNITY | Harmony |
| PROPERTY TYPE | Detached |
| BUILDING TYPE | House |
| STYLE | 2 Storey |
| YEAR BUILT | 2024 |
| SQUARE FOOTAGE | 3,300 |
| BEDROOMS | 7 |
| BATHROOMS | 5.00 |
| BASEMENT | Full |
| AMENITIES | |
| APPLIANCES | Bar Fridge, Built-In Gas Range, Dishwasher, Microwave |
| COOLING | Central Air |
| FIREPLACE | Decorative, Gas, Living Room, Mantle |
| FLOORING | Ceramic Tile, Hardwood, Vinyl Plank |
| HEATING | Forced Air, Heat Pump, Natural Gas, See Remarks |
| LAUNDRY | Laundry Room, Sink, Upper Level |
| LOT FEATURES | Cul-De-Sac, Front Yard, Level |
| PARKING | Driveway, Front Drive, Heated Garage, Triple Garage Attached |
| RESTRICTIONS | None Known |
| ROOF | Asphalt |
| TITLE | Fee Simple |
| BROKER | MaxWell Capital Realty |
| ROOMS | DIMENSIONS (m) | LEVEL |
|---|---|---|
| Bedroom | 14`0" x 9`6" | Basement |
| Bedroom | 14`0" x 11`1" | Basement |
| Bedroom | 14`2" x 11`10" | Basement |
| Family Room | 22`7" x 19`9" | Basement |
| Bonus Room | 32`2" x 21`10" | Basement |
| Hall | 25`1" x 24`10" | Basement |
| 4pc Bathroom | 11`4" x 5`7" | Basement |
| Living Room | 24`6" x 17`6" | Main |
| Kitchen With Eating Area | 17`3" x 10`7" | Main |
| Pantry | 6`9" x 6`4" | Main |
| Dining Room | 19`6" x 8`9" | Main |
| Office | 11`4" x 7`4" | Main |
| 2pc Bathroom | 5`2" x 5`0" | Main |
| Walk-In Closet | 5`6" x 4`7" | Main |
| Walk-In Closet | 5`2" x 5`0" | Main |
| Hall | 13`0" x 4`2" | Main |
| Hall | 11`3" x 6`6" | Main |
| Hall | 10`7" x 6`6" | Main |
| Bedroom - Primary | 17`7" x 16`2" | Second |
| 5pc Ensuite bath | 21`1" x 8`7" | Second |
| Walk-In Closet | 14`9" x 7`0" | Second |
| 3pc Bathroom | 6`11" x 6`10" | Second |
| 2pc Bathroom | 7`3" x 5`3" | Second |
| Laundry | 6`10" x 8`3" | Second |
| Hall | 16`8" x 11`1" | Second |
| Walk-In Closet | 14`9" x 7`0" | Second |
| Bedroom | 13`8" x 9`2" | Second |
| Bedroom | 13`8" x 13`7" | Second |
| Bedroom | 11`4" x 11`3" | Second |
| Bonus Room | 32`0" x 19`5" | Second |

