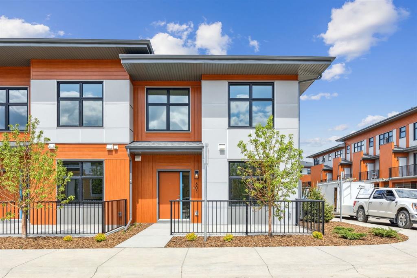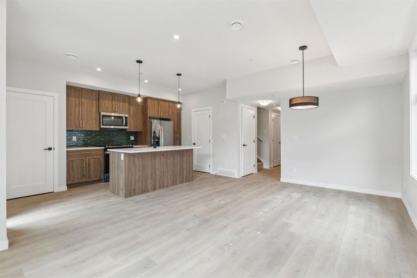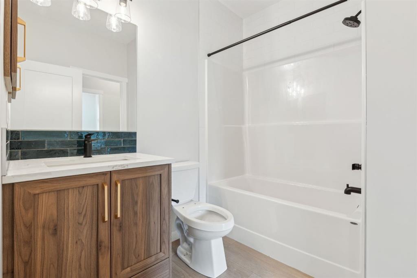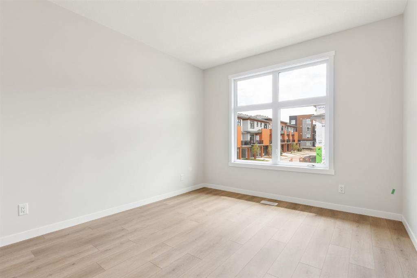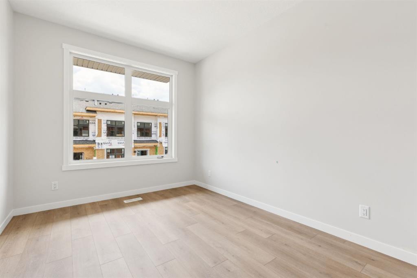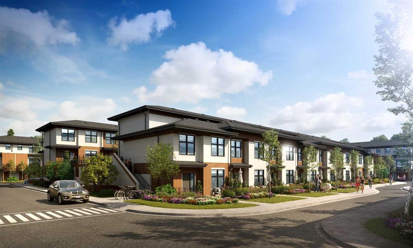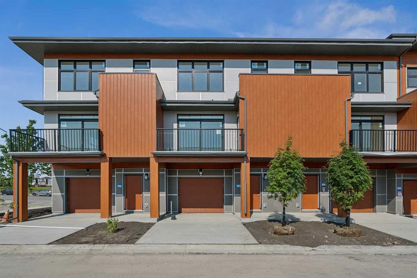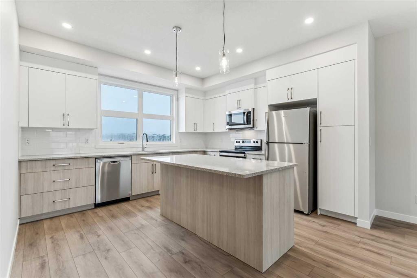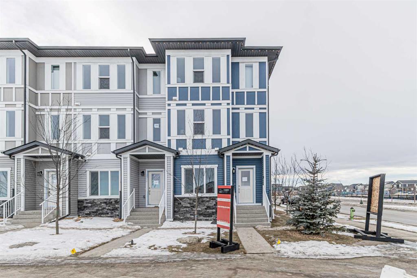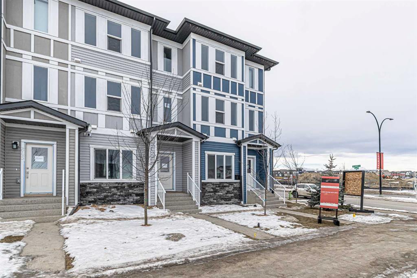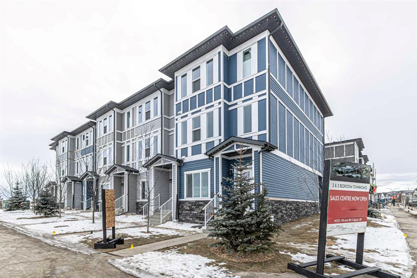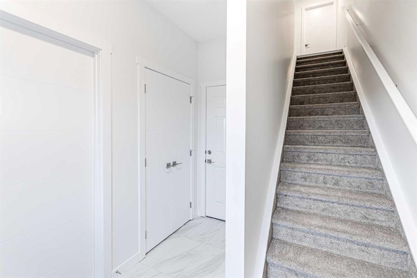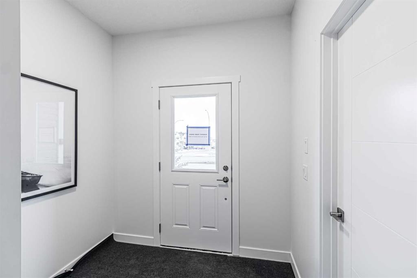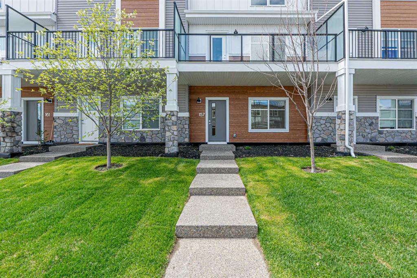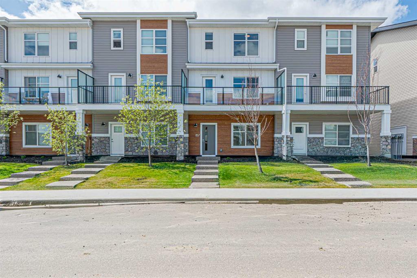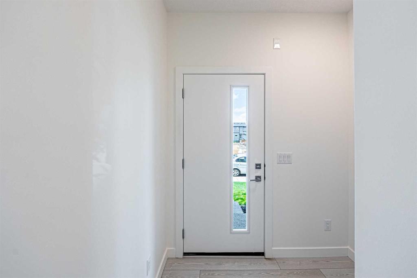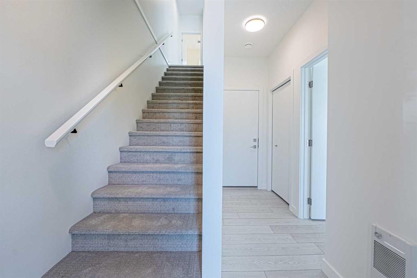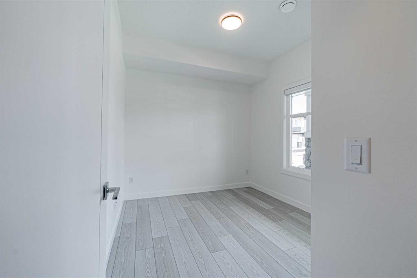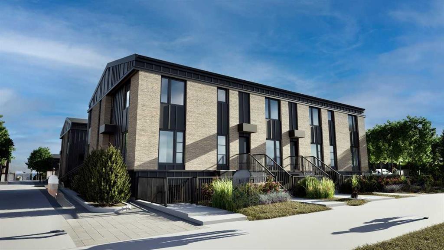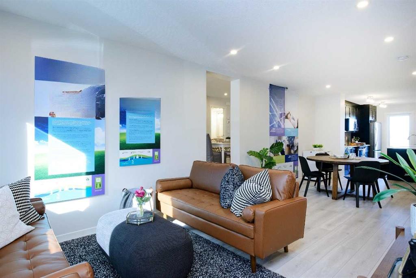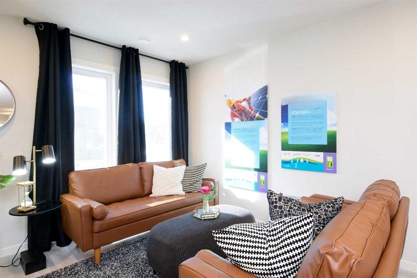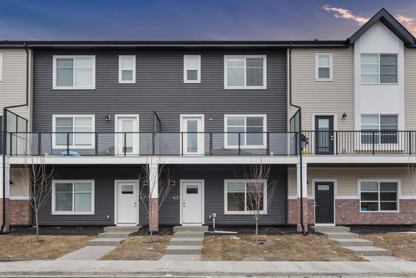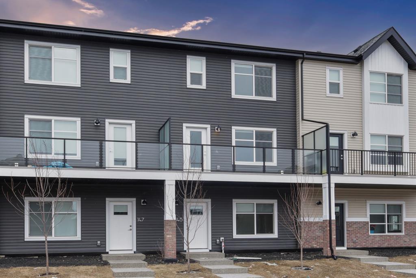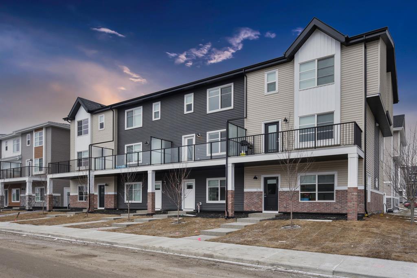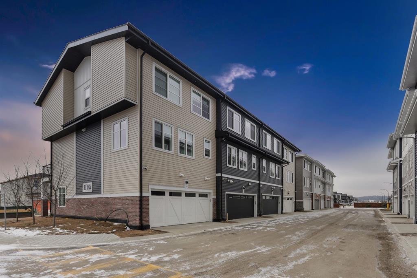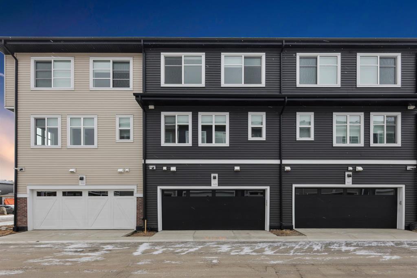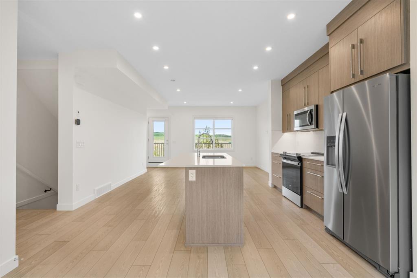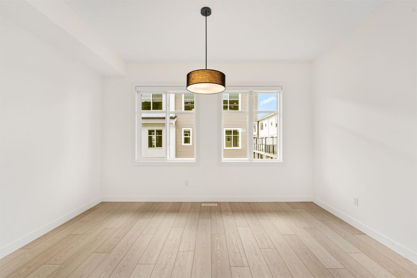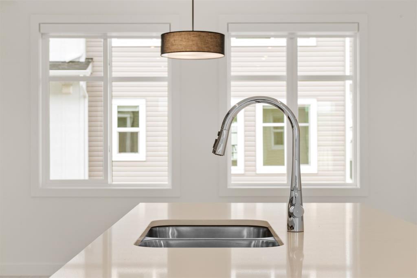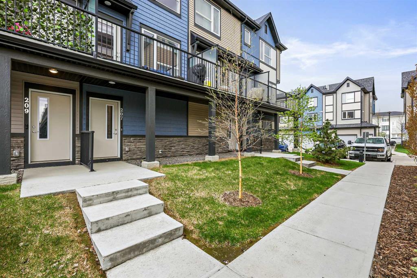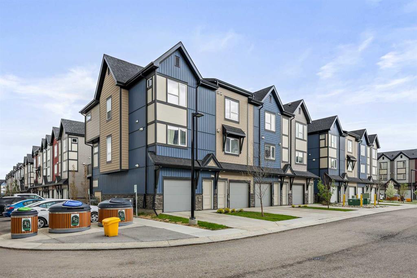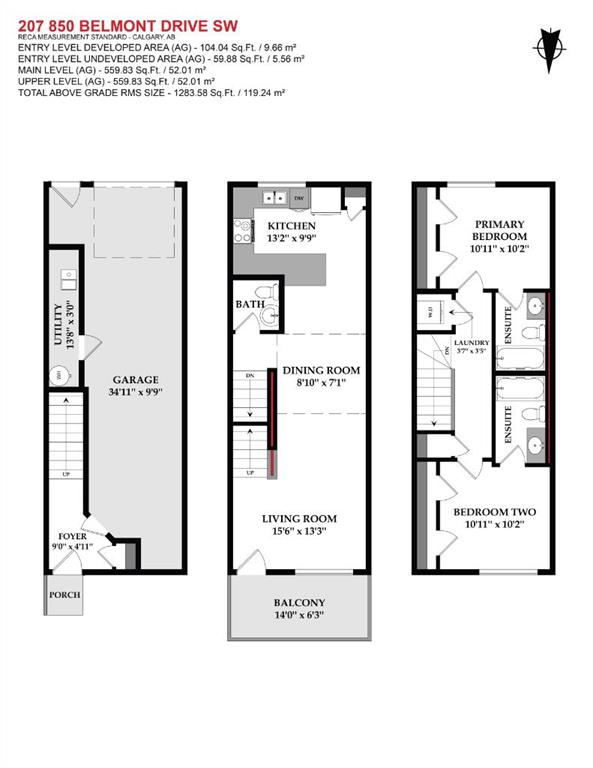601, 400 Belmont Street SW
Calgary T2X4C1
MLS® Number: A2222506
$ 449,900
2
BEDROOMS
2 + 0
BATHROOMS
1,036
SQUARE FEET
2025
YEAR BUILT
WELCOME to SONOMA in BELMONT! This BRAND NEW 2 BEDROOM + 2 BATHROOM townhome has a California inspired design that will tick all your boxes. A bright & spacious END UNIT that is a perfect blend of modern & classic elegance wrapped up in 1,036.13 (RMS) of living space. The main level offers a spacious living room with large windows that look onto your South facing patio. Adjacent dining area flows into your chef's kitchen, featuring ample cupboard space, QUARTZ COUNTERTOPS, MODERN SHAKER STYLE CABINETRY, ENERGY EFFICIENT STAINLESS STEEL APPLIANCES, WIDE-PLANK LVP FLOORING, and DESIGNER LIGHTING-Perfect for entertaining! Located in Belmont, and built by 16X builder of the year Morrison Homes! You'll find yourself in a community full of the essentials like connected pathways that lead you to parks, playgrounds, shopping and more. Major thoroughfares like Stoney and Macleod trail make it easy for getting around the city. Spend your weekends catching events nearby like the Spruce Meadows Nationals, or even cheer on our very own premier soccer team the "Cavalry FC"over at the ATCO stadium...all minutes away from home. We mean it when we say "You'll LOVE living here". PET + RENTAL FRIENDLY! Taxes to be assessed. This unit is still under construction so images are virtual renderings until the unit reaches final stages.
| COMMUNITY | Belmont |
| PROPERTY TYPE | Row/Townhouse |
| BUILDING TYPE | Five Plus |
| STYLE | Stacked Townhouse |
| YEAR BUILT | 2025 |
| SQUARE FOOTAGE | 1,036 |
| BEDROOMS | 2 |
| BATHROOMS | 2.00 |
| BASEMENT | None |
| AMENITIES | |
| APPLIANCES | Dishwasher, Electric Stove, Microwave, Refrigerator, Washer/Dryer Stacked |
| COOLING | None |
| FIREPLACE | N/A |
| FLOORING | Carpet, Vinyl Plank |
| HEATING | Baseboard |
| LAUNDRY | In Unit |
| LOT FEATURES | Corner Lot |
| PARKING | Parkade, Secured |
| RESTRICTIONS | Pet Restrictions or Board approval Required |
| ROOF | Asphalt |
| TITLE | Fee Simple |
| BROKER | eXp Realty |
| ROOMS | DIMENSIONS (m) | LEVEL |
|---|---|---|
| Kitchen | 14`11" x 8`6" | Main |
| Dining Room | 7`7" x 6`11" | Main |
| Living Room | 11`6" x 11`3" | Main |
| Laundry | 3`11" x 3`2" | Main |
| Furnace/Utility Room | 7`1" x 3`7" | Main |
| 4pc Bathroom | 7`2" x 4`11" | Main |
| 4pc Bathroom | 7`11" x 6`8" | Second |
| Bedroom - Primary | 12`6" x 11`3" | Second |
| Bedroom | 12`7" x 9`6" | Second |

