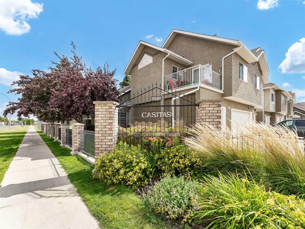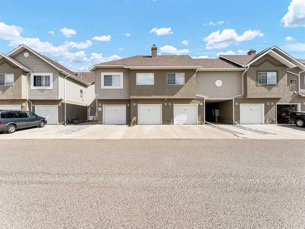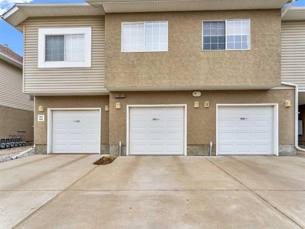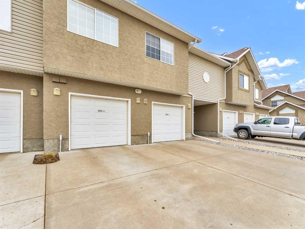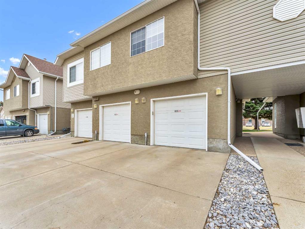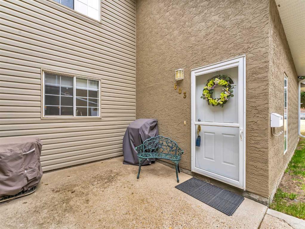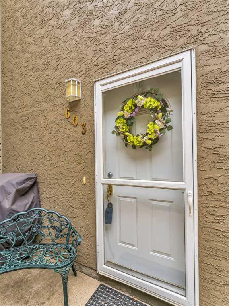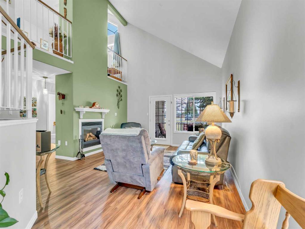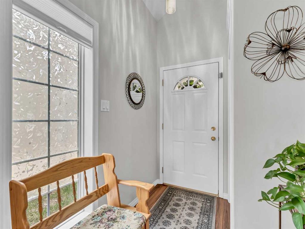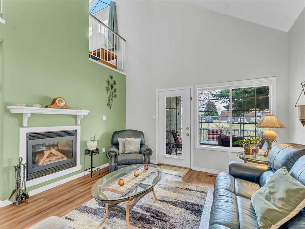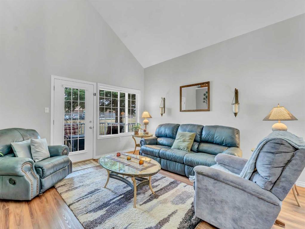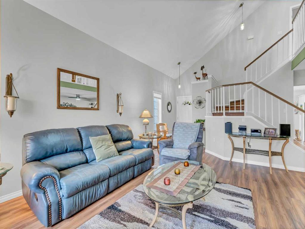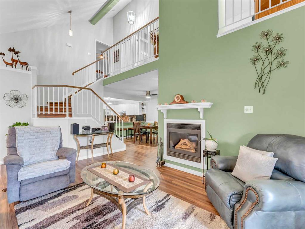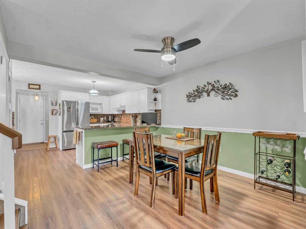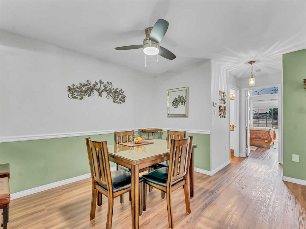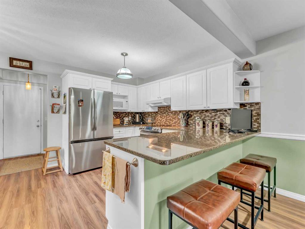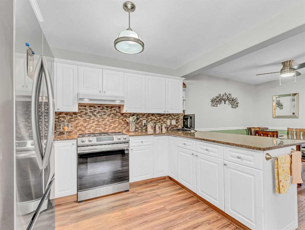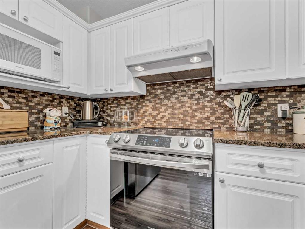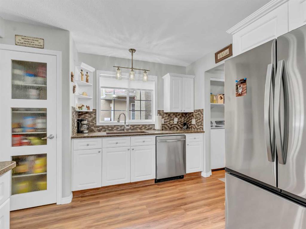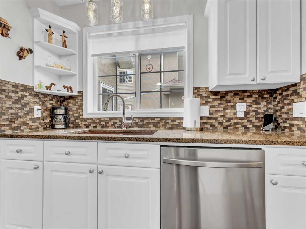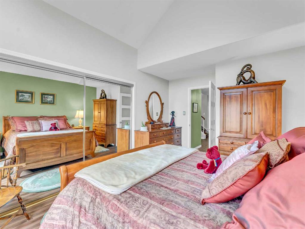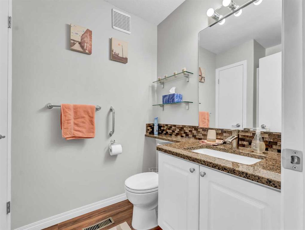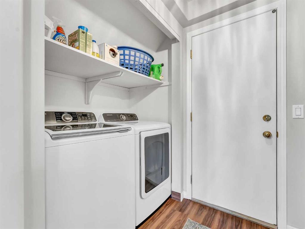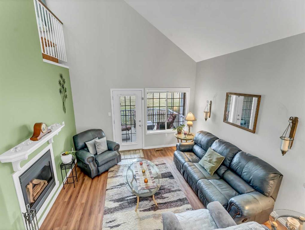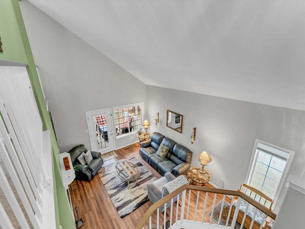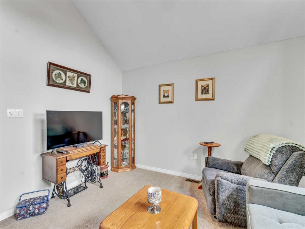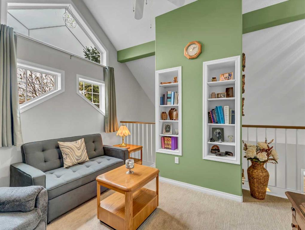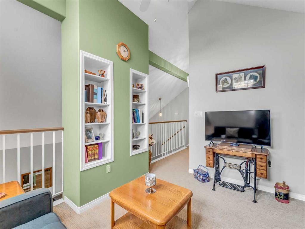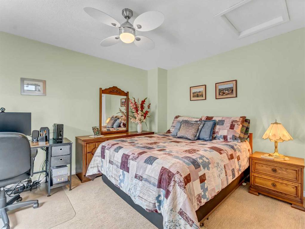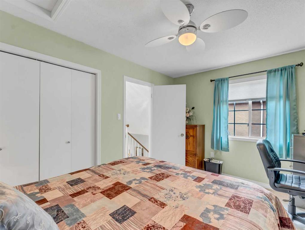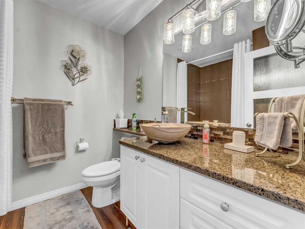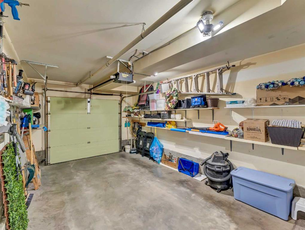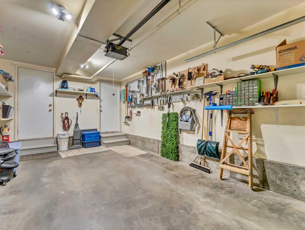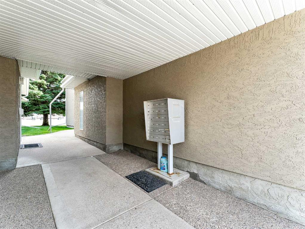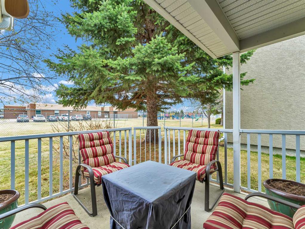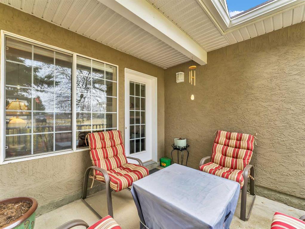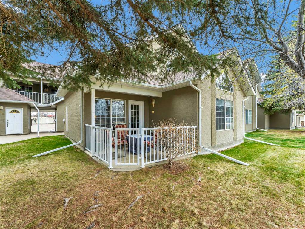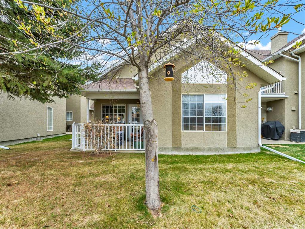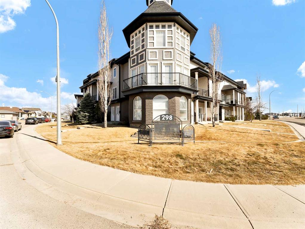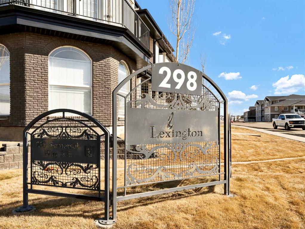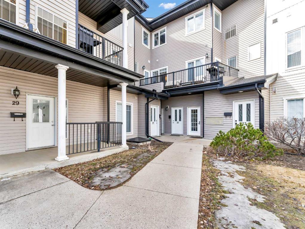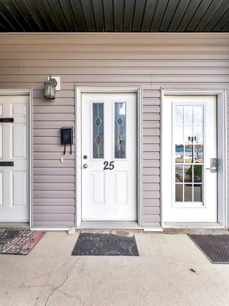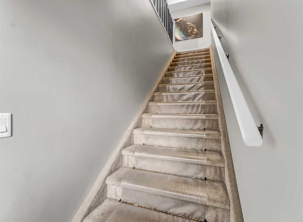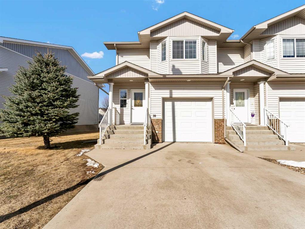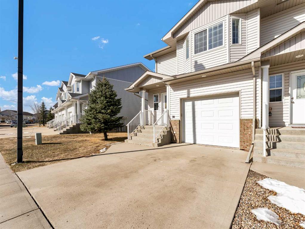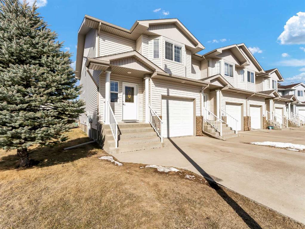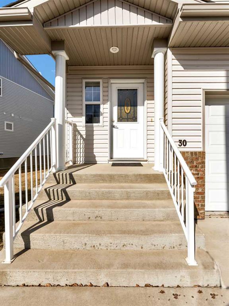603, 221 Cameron Road SE
Medicine Hat T1B4B5
MLS® Number: A2212527
$ 329,000
2
BEDROOMS
2 + 0
BATHROOMS
1,535
SQUARE FEET
1995
YEAR BUILT
Welcome to the Casitas of Ross Glen. This beautiful, extremely well maintained loft style unit has had extensive recent upgrades, including new vinyl plank flooring, newer light fixtures, nice newer window coverings and freshly painted thru-out with neutral inviting colors. The large windows provide an abundance of natural light, complimenting the high vaulted ceilings in the living room area with a gas fireplace. This condo unit provides grade level entry, allowing for convenience and ease of access. A very functional and convenient feature of this condo, is main floor location of the primary bedroom, main floor laundry, 4-piece full bath, kitchen with granite counter tops and dinette area, plus the spacious living room. The upper loft area provides a bright welcoming space, with a second bedroom, bathroom and an office/den area. The single attached garage provides easy entry into the unit. This is an exceptional condo, that provides all the necessities that you will need for your new place to call home!!
| COMMUNITY | Ross Glen |
| PROPERTY TYPE | Row/Townhouse |
| BUILDING TYPE | Triplex |
| STYLE | 1 and Half Storey |
| YEAR BUILT | 1995 |
| SQUARE FOOTAGE | 1,535 |
| BEDROOMS | 2 |
| BATHROOMS | 2.00 |
| BASEMENT | None |
| AMENITIES | |
| APPLIANCES | Dishwasher, Electric Stove, Garage Control(s), Microwave, Refrigerator, Washer/Dryer, Window Coverings |
| COOLING | Central Air |
| FIREPLACE | Gas |
| FLOORING | Ceramic Tile, Vinyl Plank |
| HEATING | Forced Air, Natural Gas |
| LAUNDRY | Main Level |
| LOT FEATURES | Backs on to Park/Green Space |
| PARKING | Single Garage Attached |
| RESTRICTIONS | Adult Living, Pets Allowed |
| ROOF | Asphalt |
| TITLE | Fee Simple |
| BROKER | ROYAL LEPAGE COMMUNITY REALTY |
| ROOMS | DIMENSIONS (m) | LEVEL |
|---|---|---|
| Living Room | 17`4" x 12`11" | Main |
| Dinette | 11`3" x 10`10" | Main |
| Kitchen | 13`7" x 10`10" | Main |
| Bedroom - Primary | 12`9" x 11`2" | Main |
| 4pc Bathroom | 8`9" x 5`4" | Main |
| Bedroom | 13`6" x 10`4" | Second |
| Bonus Room | 11`4" x 11`6" | Second |
| 4pc Bathroom | 8`2" x 7`2" | Second |

