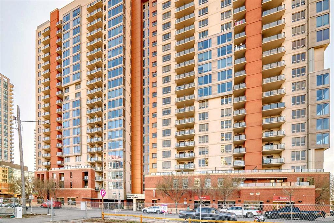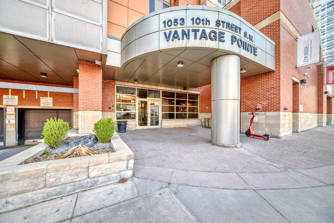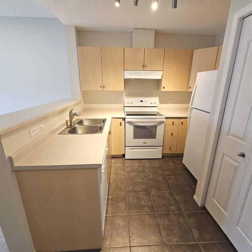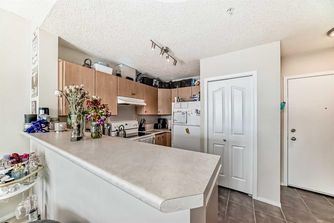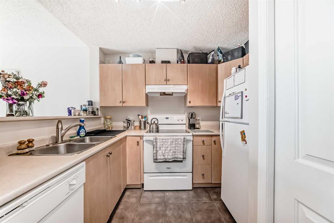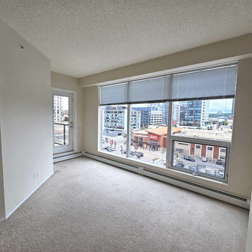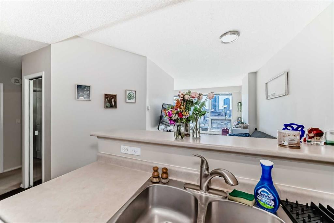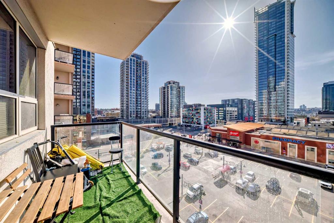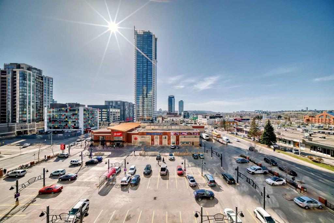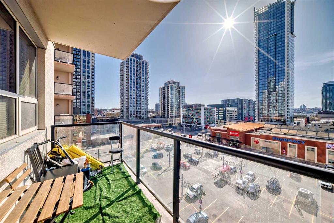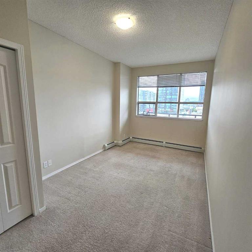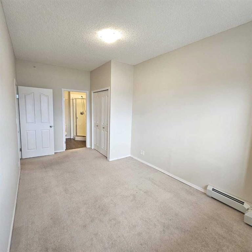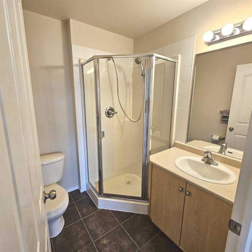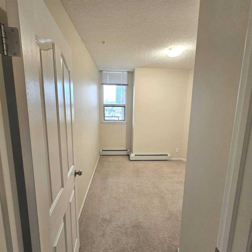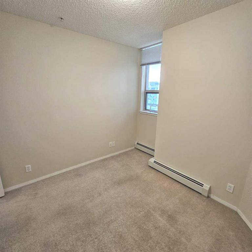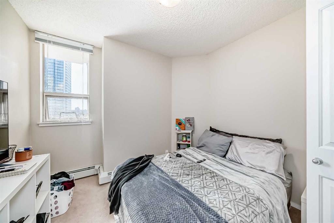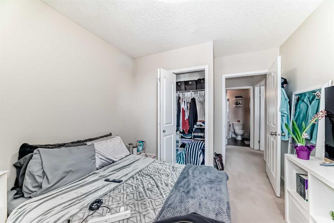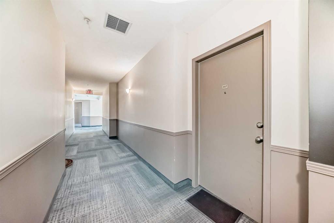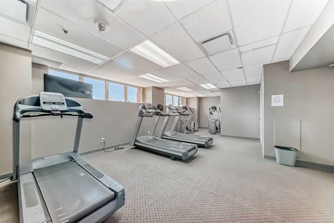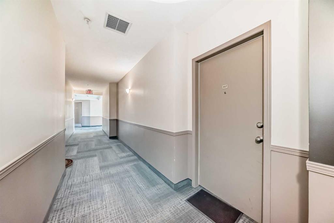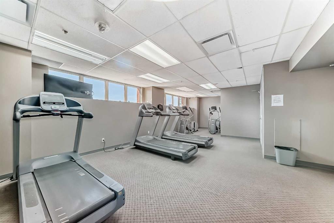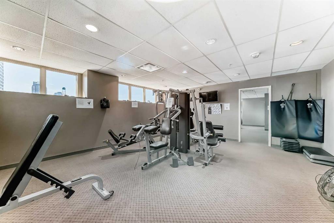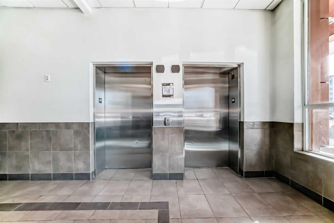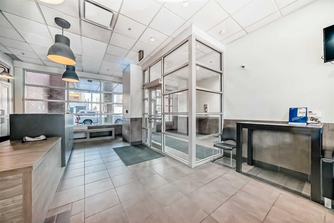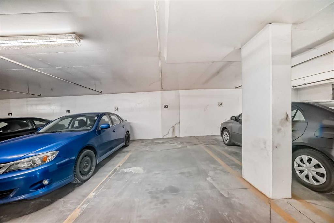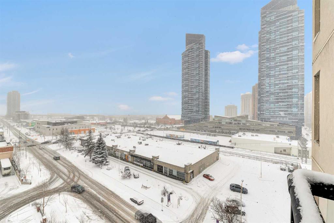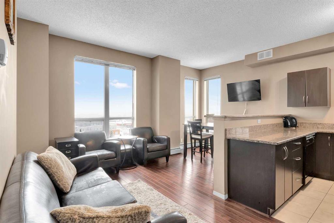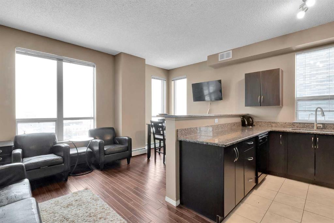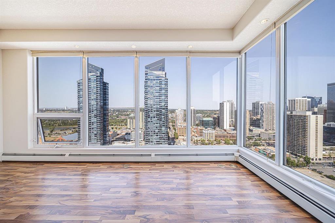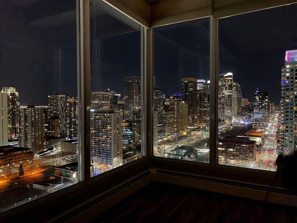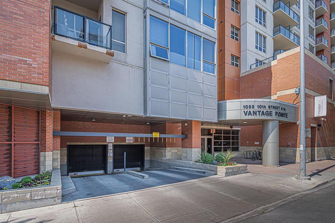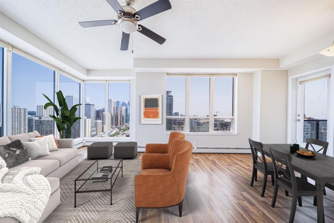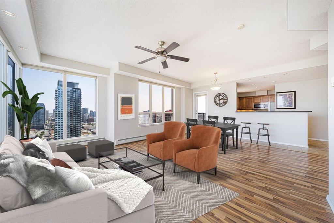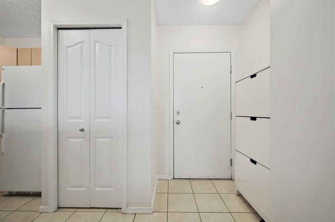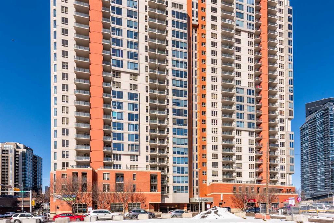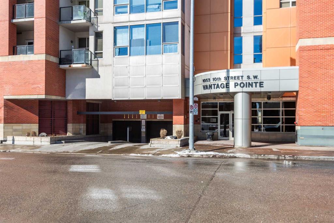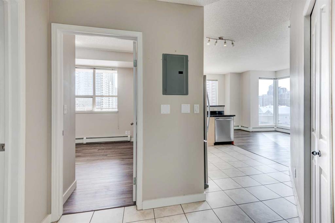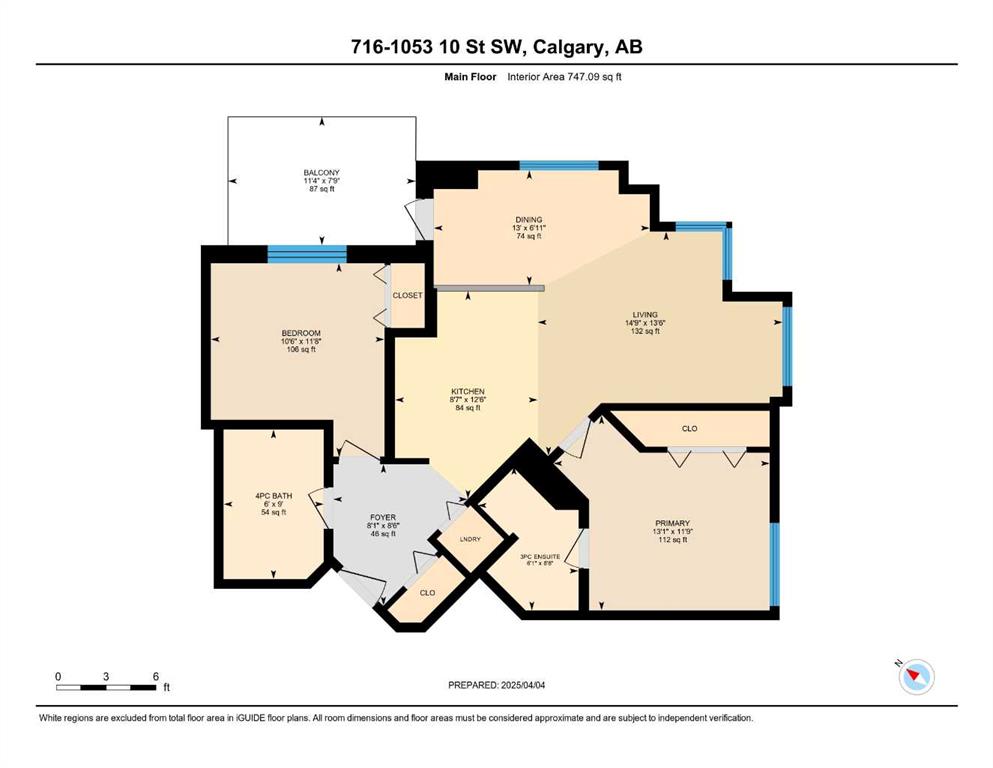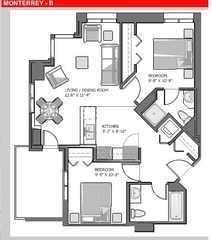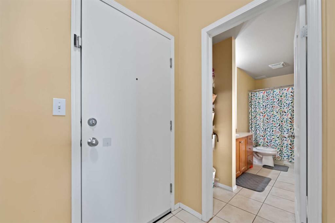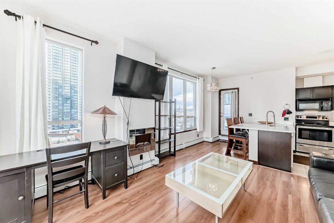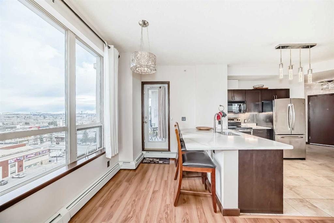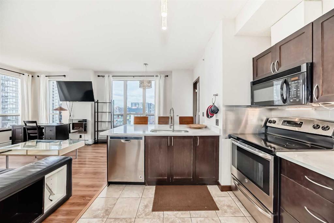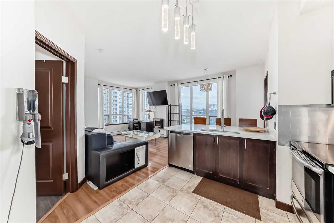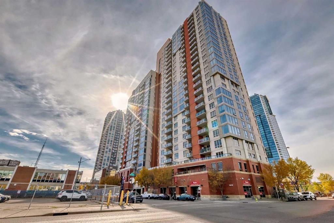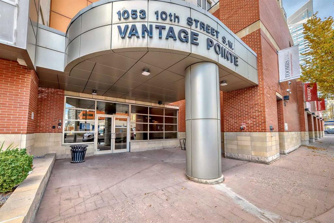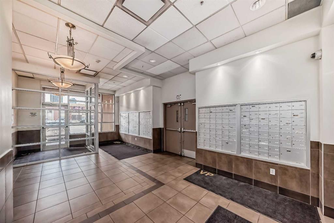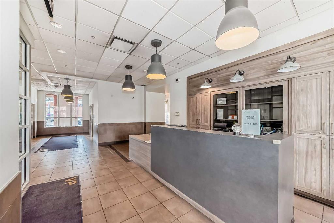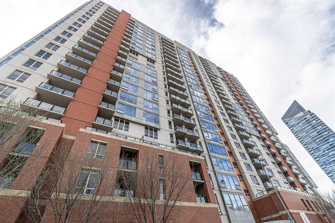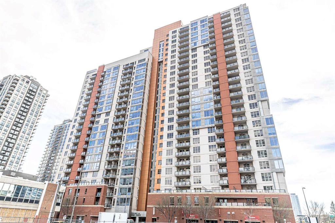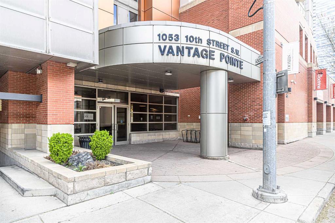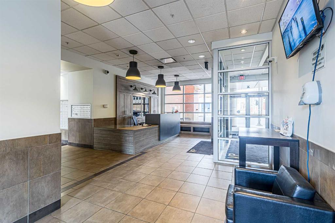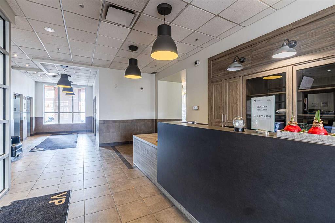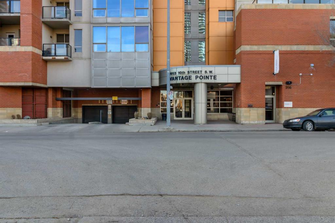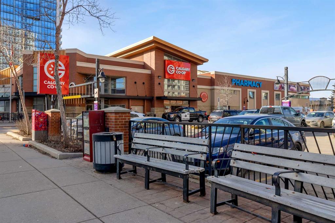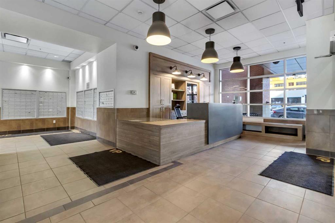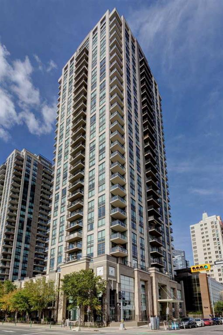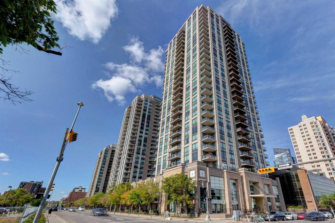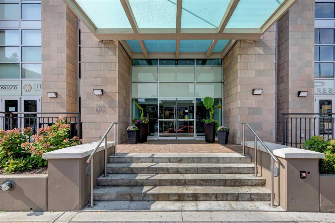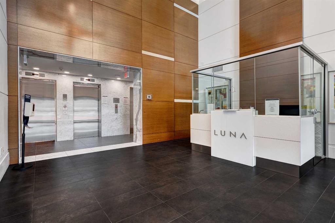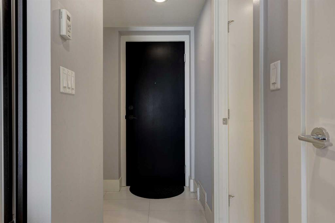607, 1075 10 Street SW
Calgary T2R 1S6
MLS® Number: A2217125
$ 325,000
2
BEDROOMS
2 + 0
BATHROOMS
786
SQUARE FEET
2005
YEAR BUILT
Welcome to Unit 607 at Vantage Pointe, a bright and spacious 2-bedroom, 2-bathroom condo ideally located in the heart of downtown Calgary! This well-designed unit features floor-to-ceiling windows, a private balcony with city views, and a functional split-bedroom layout that offers privacy and flexibility. The open-concept kitchen is complete with modern cabinetry, black appliances, and a breakfast bar—perfect for entertaining. You'll also enjoy the convenience of in-suite laundry and central air conditioning for year-round comfort. The primary bedroom includes a 4-piece ensuite, while the second bedroom and full bath are perfect for guests, roommates, or a home office. This home includes secure underground parking, and the condo fees cover all utilities—gas, water, and electricity—providing exceptional value. The building offers excellent amenities, including a fully equipped fitness centre, lobby security, . Just steps away from Safeway, the LRT station, restaurants, cafes, and the Bow River pathways, this location combines convenience, comfort, and vibrant city living—ideal for first-time buyers, professionals, or investors!
| COMMUNITY | Beltline |
| PROPERTY TYPE | Apartment |
| BUILDING TYPE | High Rise (5+ stories) |
| STYLE | Single Level Unit |
| YEAR BUILT | 2005 |
| SQUARE FOOTAGE | 786 |
| BEDROOMS | 2 |
| BATHROOMS | 2.00 |
| BASEMENT | |
| AMENITIES | |
| APPLIANCES | Dishwasher, Electric Range, Range Hood, Refrigerator, Washer/Dryer |
| COOLING | None |
| FIREPLACE | N/A |
| FLOORING | Carpet, Ceramic Tile |
| HEATING | Baseboard |
| LAUNDRY | In Unit |
| LOT FEATURES | |
| PARKING | Underground |
| RESTRICTIONS | None Known |
| ROOF | |
| TITLE | Fee Simple |
| BROKER | Grand Realty |
| ROOMS | DIMENSIONS (m) | LEVEL |
|---|---|---|
| 3pc Ensuite bath | 6`5" x 5`9" | Main |
| Bedroom - Primary | 17`7" x 9`2" | Main |
| 4pc Bathroom | 7`11" x 5`8" | Main |
| Bedroom | 9`8" x 9`8" | Main |
| Kitchen | 10`4" x 7`5" | Main |
| Living/Dining Room Combination | 19`10" x 9`5" | Main |

