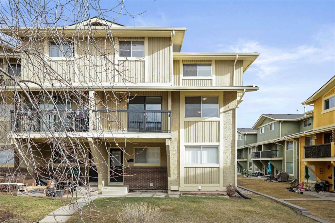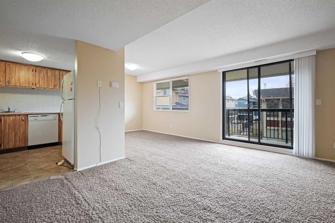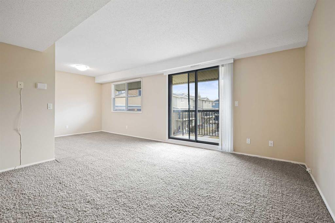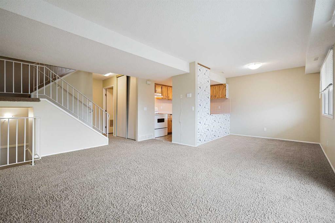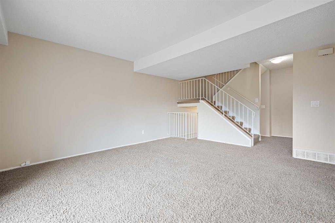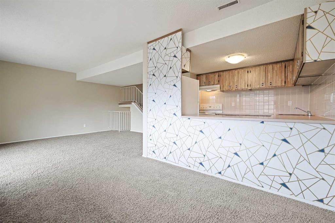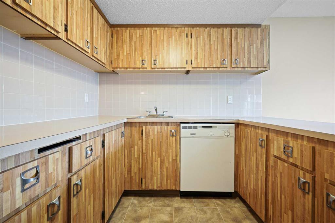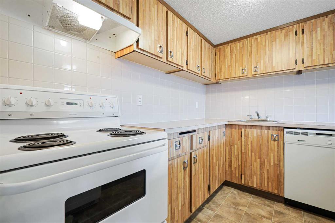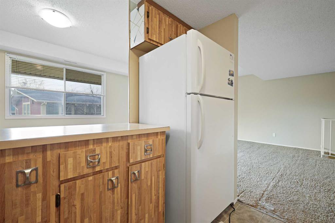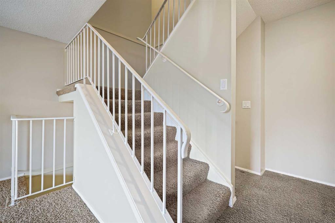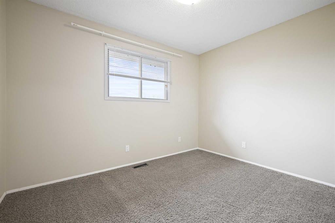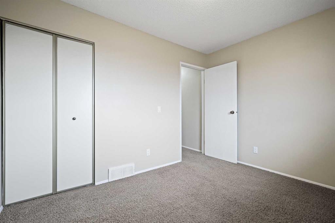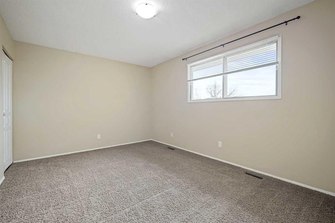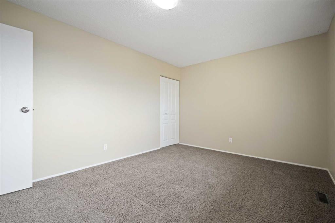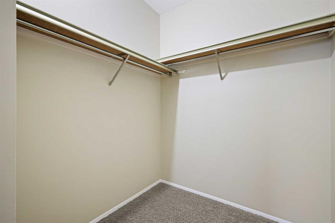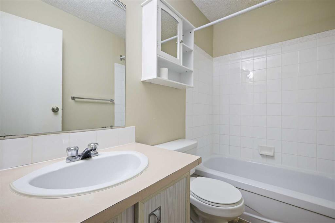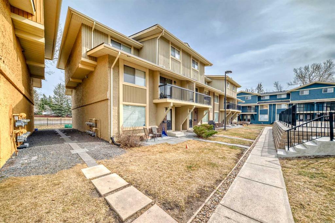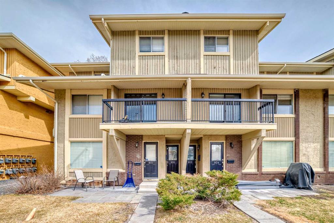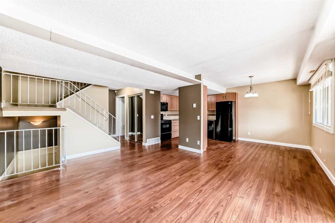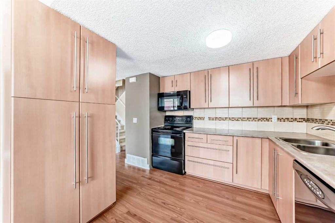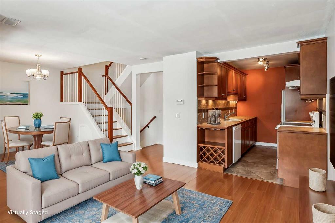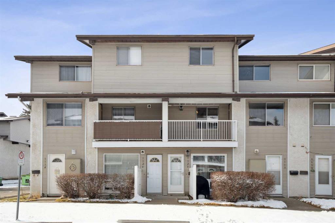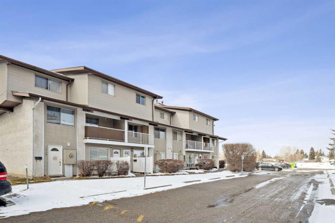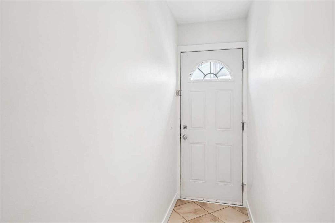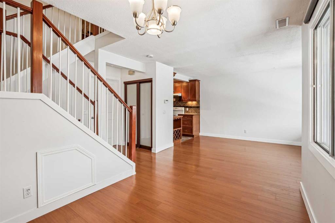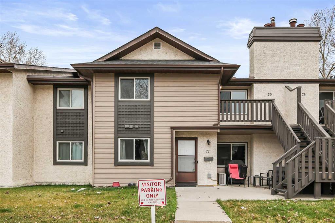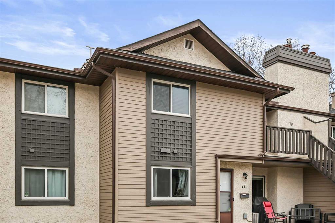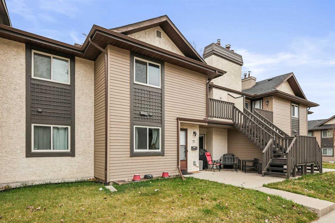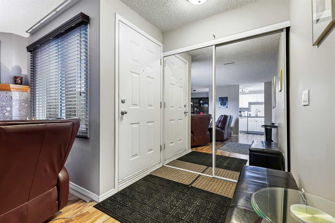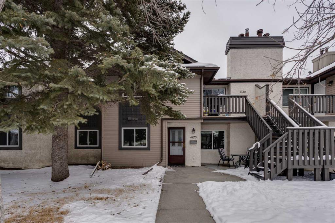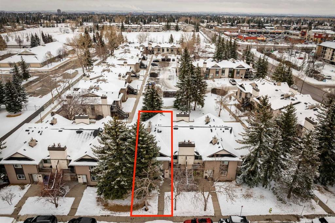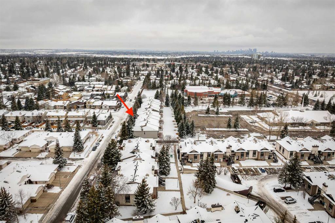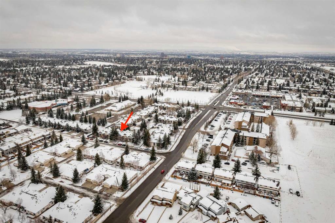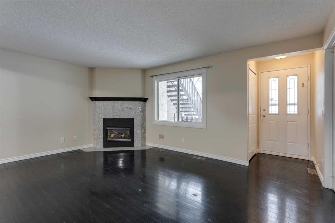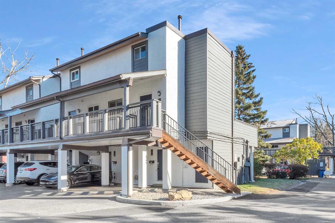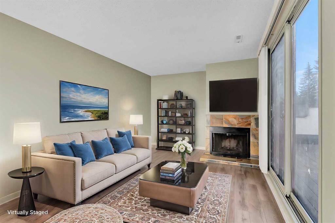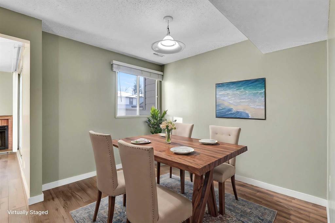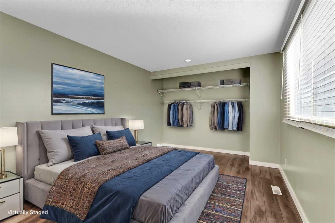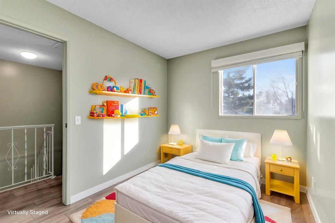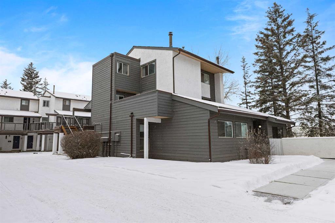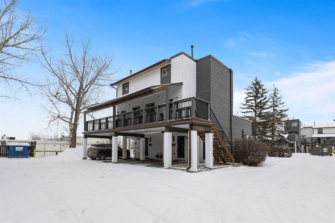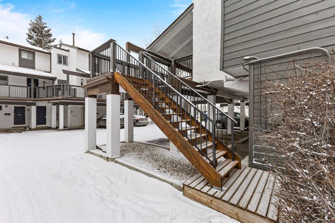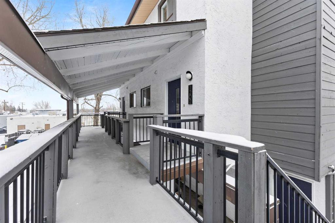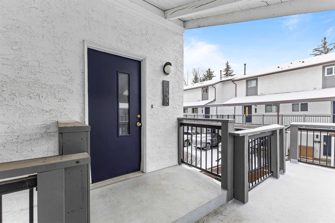609, 2200 Woodview Drive SW
Calgary T2W 3N6
MLS® Number: A2210212
$ 290,000
2
BEDROOMS
1 + 0
BATHROOMS
1,104
SQUARE FEET
1978
YEAR BUILT
Welcome to this delightful 2-storey townhouse nestled in the picturesque, tree-lined community of Woodlands, Calgary! As you approach, you’ll be greeted by an open-concept layout that seamlessly connects the spacious living room, featuring freshly steam-cleaned carpet flooring, to the well-appointed kitchen with ample storage. The adjacent dining area and living room create the perfect space for entertaining. In contrast, the living room opens onto a private balcony, ideal for relaxing and taking in the fresh air. Upstairs, you’ll find two generously sized bedrooms, including a tranquil primary suite with a walk-in closet. The updated 4-piece bathroom adds a touch of modern comfort. For added convenience, the home also boasts a laundry room, which provides extra storage space. Assigned parking is included for your convenience. Ideally located just steps from Woodlands School, playgrounds, tennis courts, and directly across from Woodview Park, this home offers a perfect blend of convenience and recreation. Nearby amenities include a strip mall with a daycare and convenience store, with easy access to Canyon Meadows Golf Course, Stoney Trail, and the scenic trails of Fish Creek Park.
| COMMUNITY | Woodlands |
| PROPERTY TYPE | Row/Townhouse |
| BUILDING TYPE | Five Plus |
| STYLE | 2 Storey |
| YEAR BUILT | 1978 |
| SQUARE FOOTAGE | 1,104 |
| BEDROOMS | 2 |
| BATHROOMS | 1.00 |
| BASEMENT | None |
| AMENITIES | |
| APPLIANCES | Dishwasher, Dryer, Range Hood, Refrigerator, Stove(s), Washer, Window Coverings |
| COOLING | None |
| FIREPLACE | N/A |
| FLOORING | Carpet, Linoleum |
| HEATING | Forced Air |
| LAUNDRY | Main Level |
| LOT FEATURES | Low Maintenance Landscape |
| PARKING | Assigned, Stall |
| RESTRICTIONS | Pet Restrictions or Board approval Required |
| ROOF | Asphalt Shingle |
| TITLE | Fee Simple |
| BROKER | Century 21 Bamber Realty LTD. |
| ROOMS | DIMENSIONS (m) | LEVEL |
|---|---|---|
| Foyer | 9`10" x 3`2" | Lower |
| Living Room | 15`6" x 13`4" | Main |
| Kitchen | 9`3" x 8`2" | Main |
| Dining Room | 9`3" x 8`6" | Main |
| Laundry | 8`11" x 5`6" | Main |
| Bedroom - Primary | 14`0" x 10`6" | Upper |
| Walk-In Closet | 5`8" x 5`4" | Upper |
| Furnace/Utility Room | 7`7" x 4`10" | Upper |
| 4pc Bathroom | 8`0" x 4`11" | Upper |
| Bedroom | 11`2" x 8`9" | Upper |
| Walk-In Closet | 5`2" x 3`3" | Upper |

