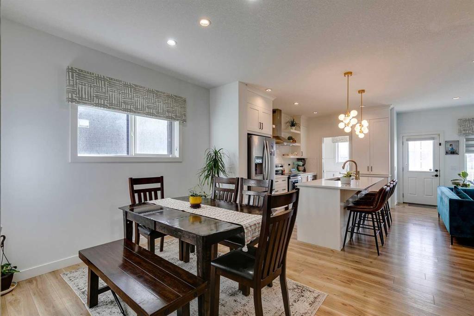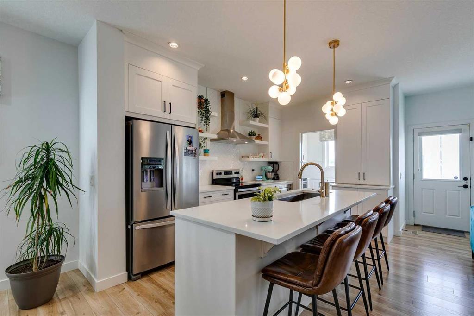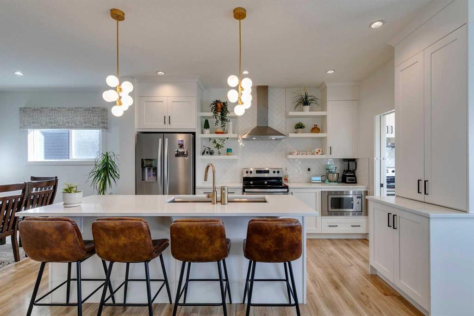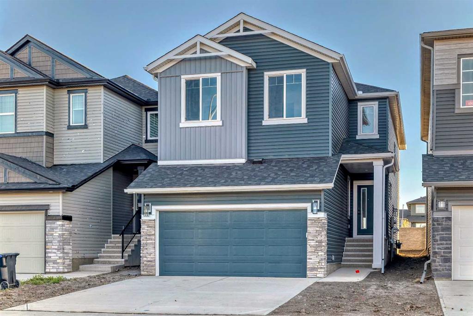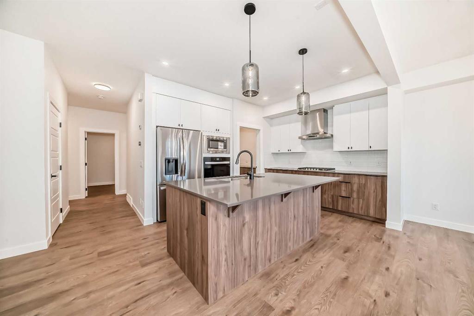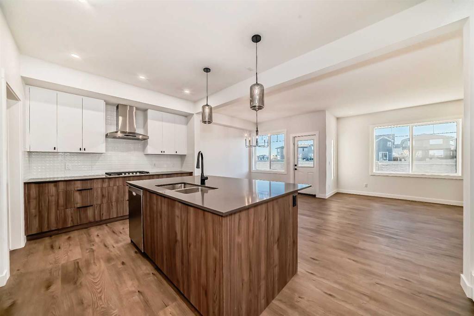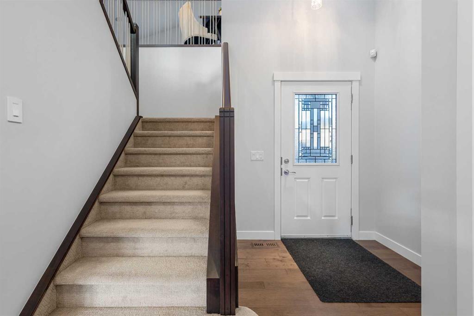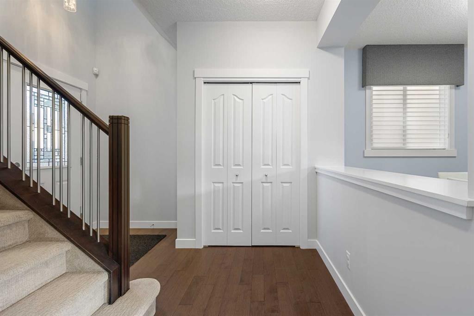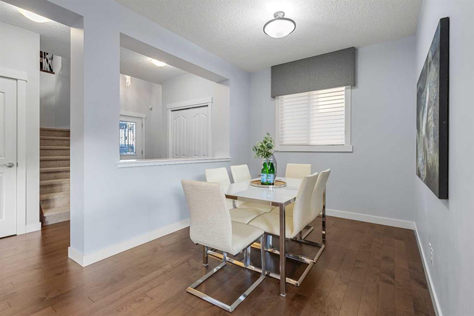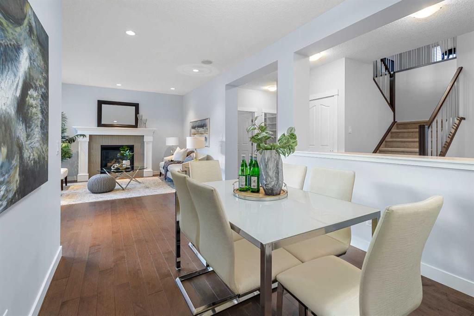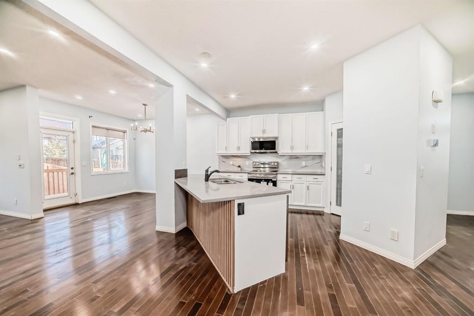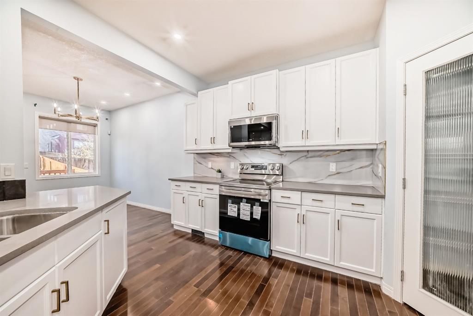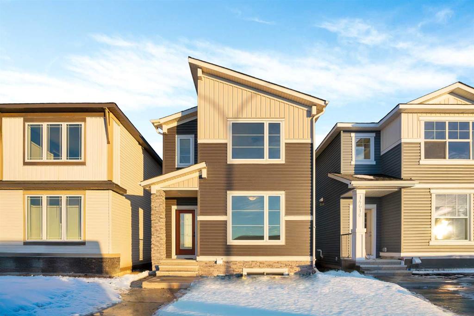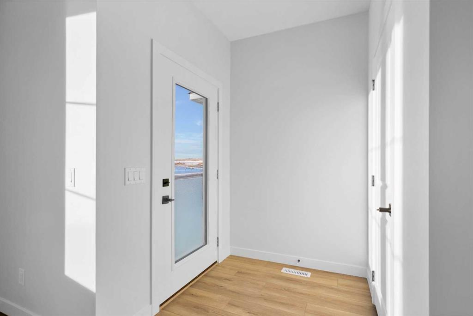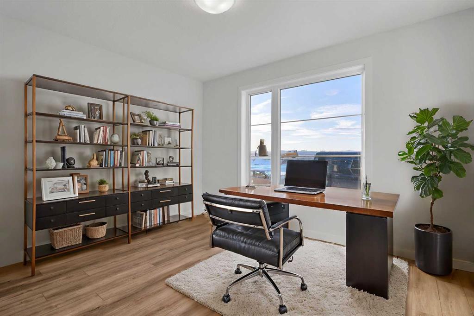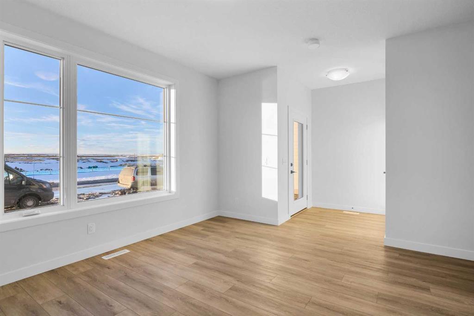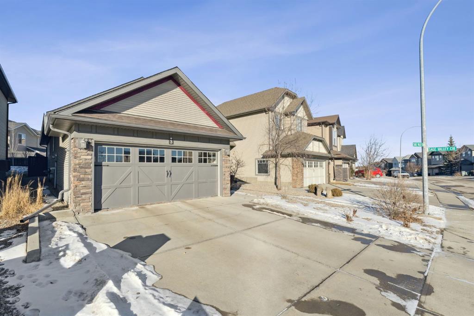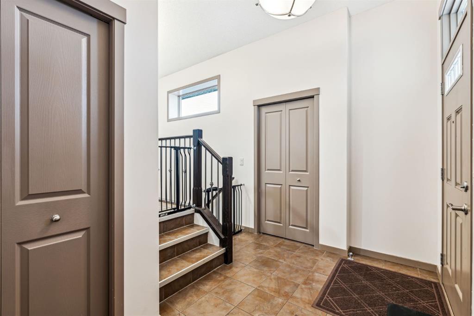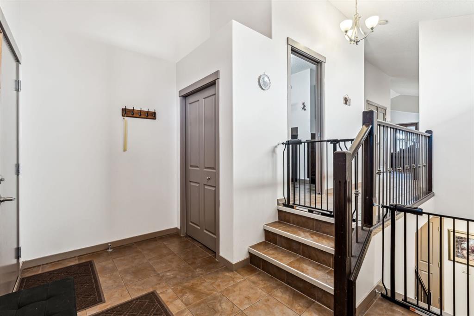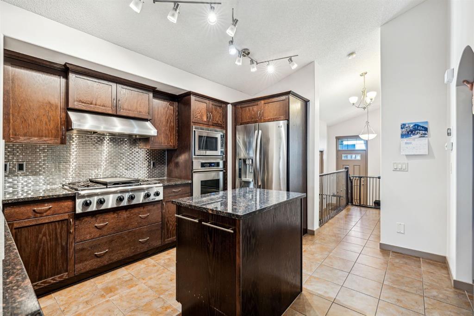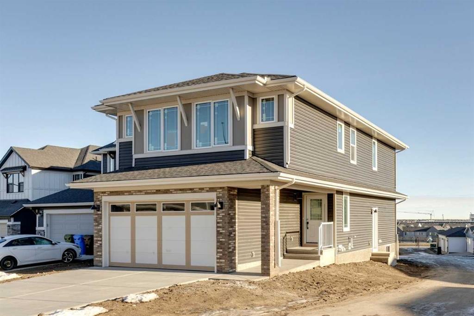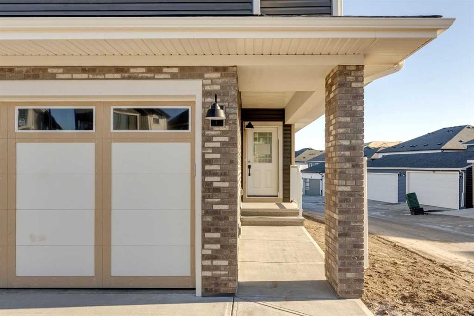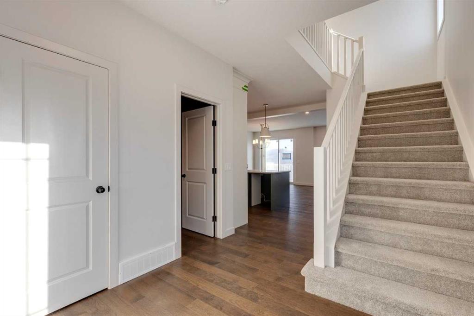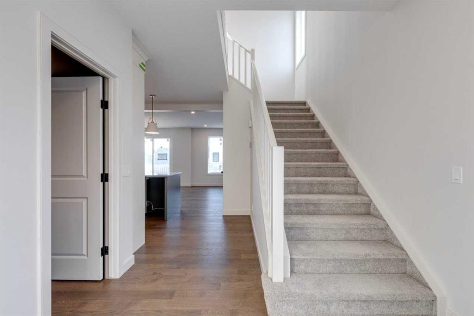61 Sage Bluff Rise NW
Calgary T3R 1T4
MLS® Number: A2192443
$ 809,900
4
BEDROOMS
3 + 1
BATHROOMS
2,050
SQUARE FEET
2018
YEAR BUILT
This is a beautifully appointed 2-storey home with a builder-developed walkout basement. The fully upgraded home features 3 bedrooms upstairs with a central bonus room and an upper floor laundry room. The master bedroom is spacious with a wide window. The 5-piece master ensuite features heated flooring, a jetted tub, an upgraded toilet with a heated seat and bidet, and a large, tiled shower. The master walk-in closet is fully upgraded with all wood shelving and a large 10-drawer chest. The two secondary bedrooms are spacious with lots of natural light, and all bedroom closets come with custom wood shelving. Downstairs, the kitchen has a 9ft island with an upgraded double sink, upgraded cabinetry, countertops, and gorgeous hardwood flooring throughout the main floor. There is a spacious pantry and a mudroom that leads to the double garage. The powder room has a beautiful light fixture, upgraded tile, and vanity. The bright and open living room has large windows looking into the backyard, featuring an electric fireplace and a beautiful, stained oak mantle. The dining area features a stunning light fixture and can easily accommodate a large dining table. The French door leads to the enclosed 12 x 14 deck. In the basement, you’ll find an oversized bedroom with huge windows looking out to the fully fenced backyard, a full bathroom with a shower, and an open rec area that leads to the large walkout patio and the beautiful backyard that comes with a fire pit. This home features a stunningly landscaped, low-maintenance front yard and backyard with a total of over 30 mature perennials, including trees, shrubs, flowering, and fruit plants. The backyard is every gardener's dream, with a 10 x 8 shed and an 8 x 12 greenhouse. The owners also installed a premium Trane 16 Seer 3-ton AC. The house comes with a gas line to the deck and the basement patio. The fenced side entrance has concrete stairs all the way to the patio in the backyard. This house shows its owner's pride in every detail and maintenance. It is a must-see to truly appreciate its beauty in the quiet and small community of Symons Gate.
| COMMUNITY | Sage Hill |
| PROPERTY TYPE | Detached |
| BUILDING TYPE | House |
| STYLE | 2 Storey |
| YEAR BUILT | 2018 |
| SQUARE FOOTAGE | 2,050 |
| BEDROOMS | 4 |
| BATHROOMS | 4.00 |
| BASEMENT | Finished, Full, Walk-Out To Grade |
| AMENITIES | |
| APPLIANCES | Built-In Oven, Central Air Conditioner, Dishwasher, Dryer, Electric Cooktop, Microwave, Range Hood, Washer, Window Coverings |
| COOLING | Sep. HVAC Units |
| FIREPLACE | Electric, Family Room |
| FLOORING | Wood |
| HEATING | Central |
| LAUNDRY | Upper Level |
| LOT FEATURES | Fruit Trees/Shrub(s), Low Maintenance Landscape, No Neighbours Behind, Rectangular Lot |
| PARKING | Double Garage Attached |
| RESTRICTIONS | Easement Registered On Title, Restrictive Covenant, Utility Right Of Way |
| ROOF | Asphalt Shingle |
| TITLE | Fee Simple |
| BROKER | URBAN-REALTY.ca |
| ROOMS | DIMENSIONS (m) | LEVEL |
|---|---|---|
| Bedroom | 10`9" x 12`7" | Basement |
| 3pc Bathroom | 4`11" x 7`8" | Basement |
| Family Room | 10`3" x 22`2" | Basement |
| Entrance | 7`7" x 5`5" | Main |
| Kitchen | 14`7" x 9`9" | Main |
| Pantry | 5`4" x 5`4" | Main |
| Mud Room | 4`10" x 5`4" | Main |
| Living Room | 13`0" x 15`6" | Main |
| Dining Room | 10`0" x 13`0" | Main |
| 2pc Bathroom | 5`0" x 5`0" | Main |
| 5pc Ensuite bath | 9`11" x 9`9" | Second |
| 4pc Bathroom | 4`11" x 10`10" | Second |
| Laundry | 5`2" x 7`4" | Second |
| Walk-In Closet | 9`9" x 5`0" | Second |
| Bonus Room | 15`1" x 12`11" | Second |
| Bedroom - Primary | 12`7" x 15`2" | Second |
| Bedroom | 8`10" x 12`5" | Second |
| Bedroom | 8`9" x 12`5" | Second |


































