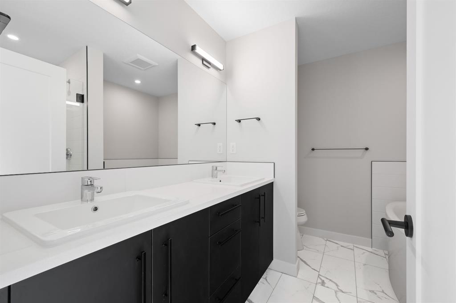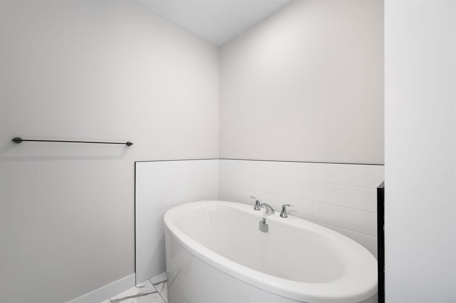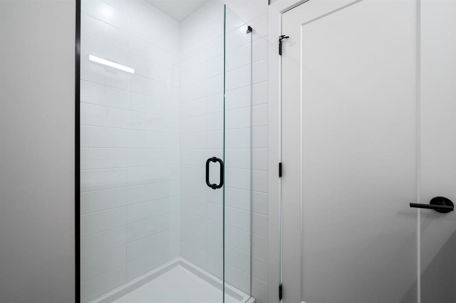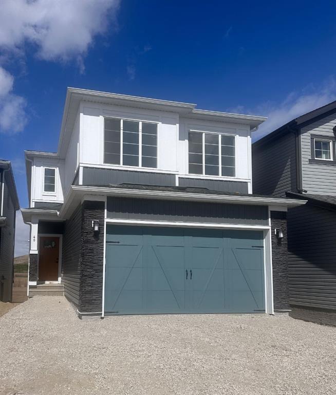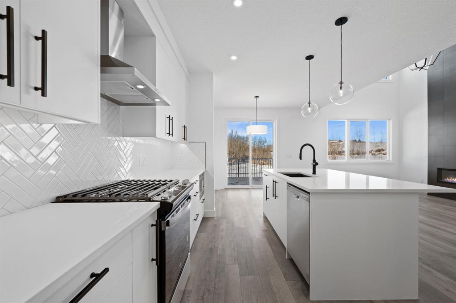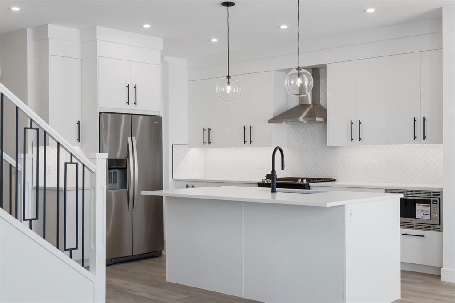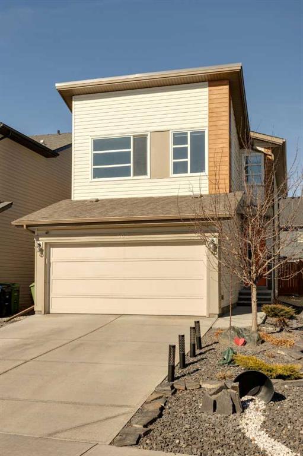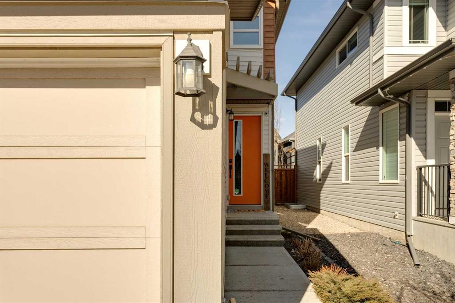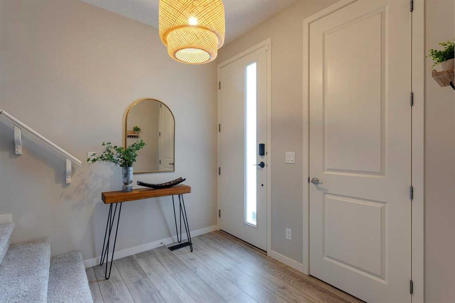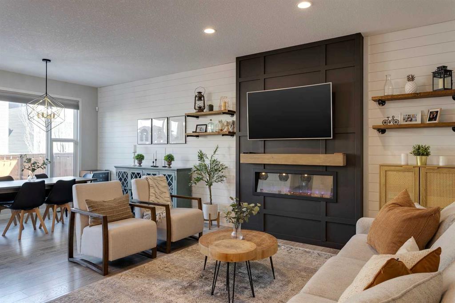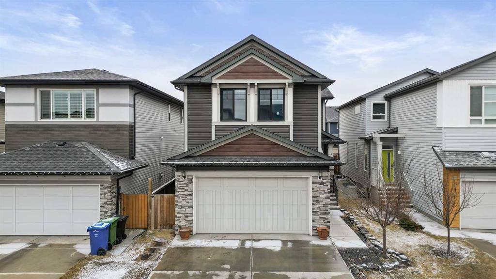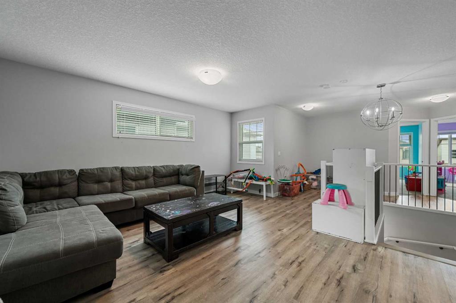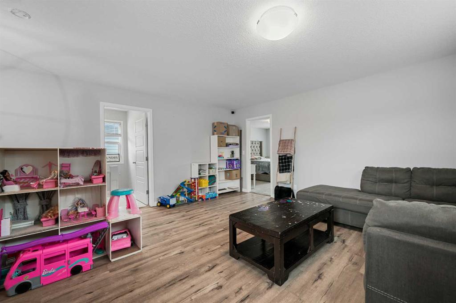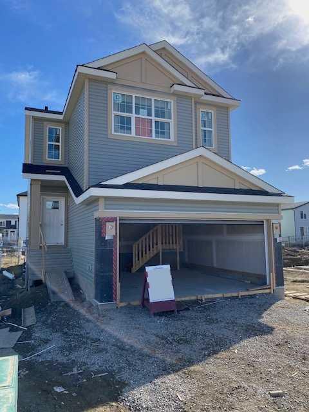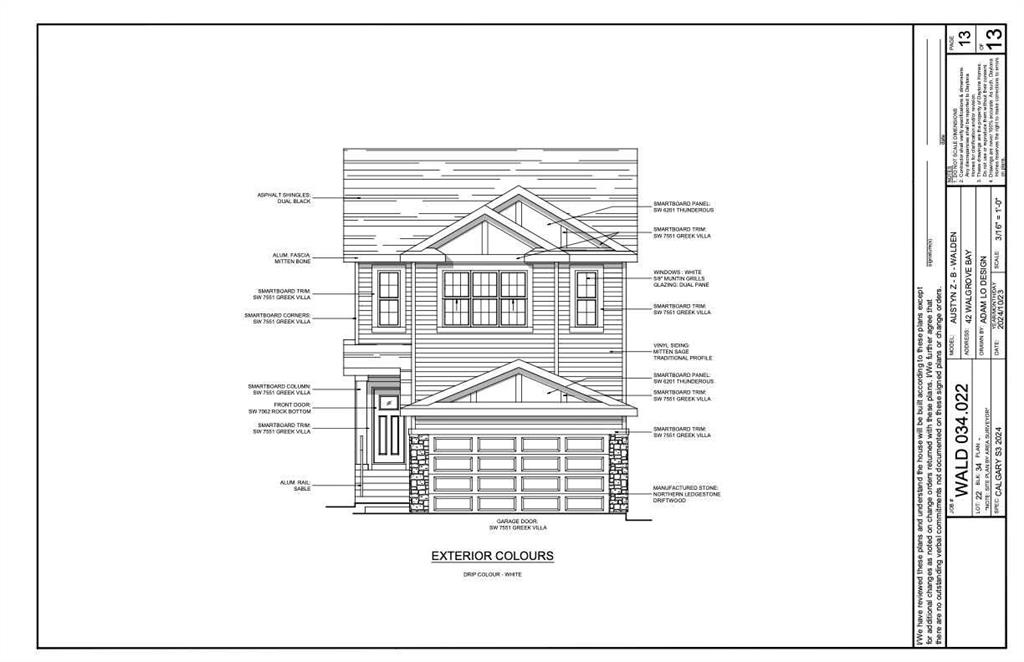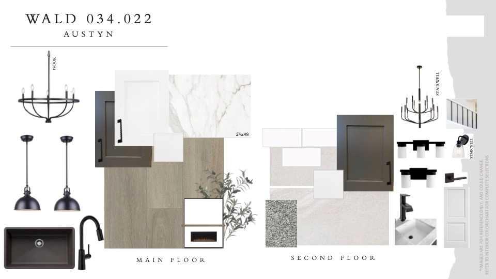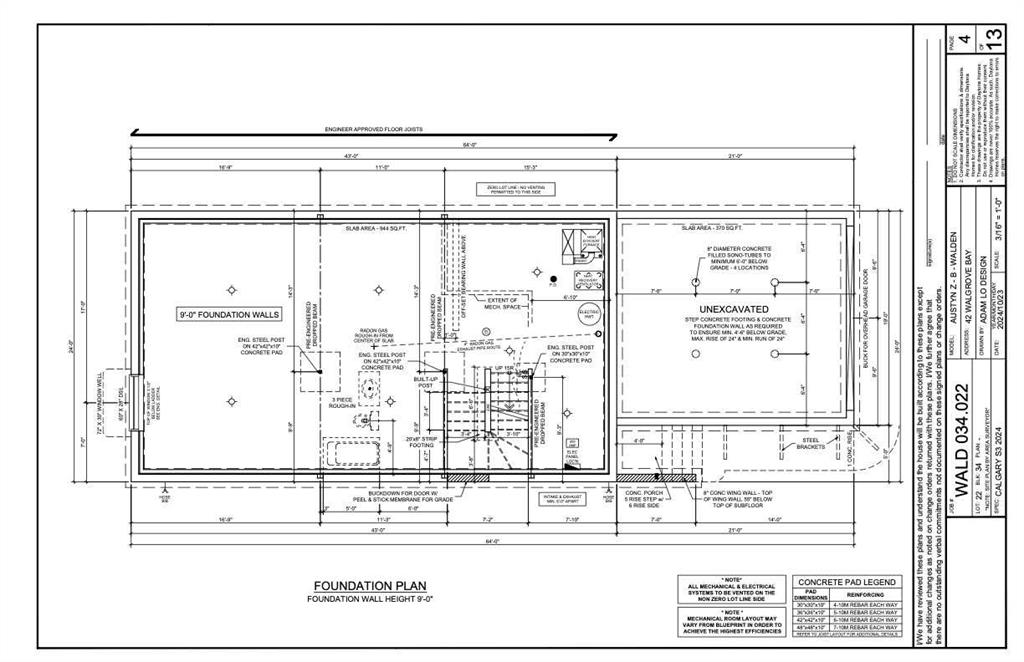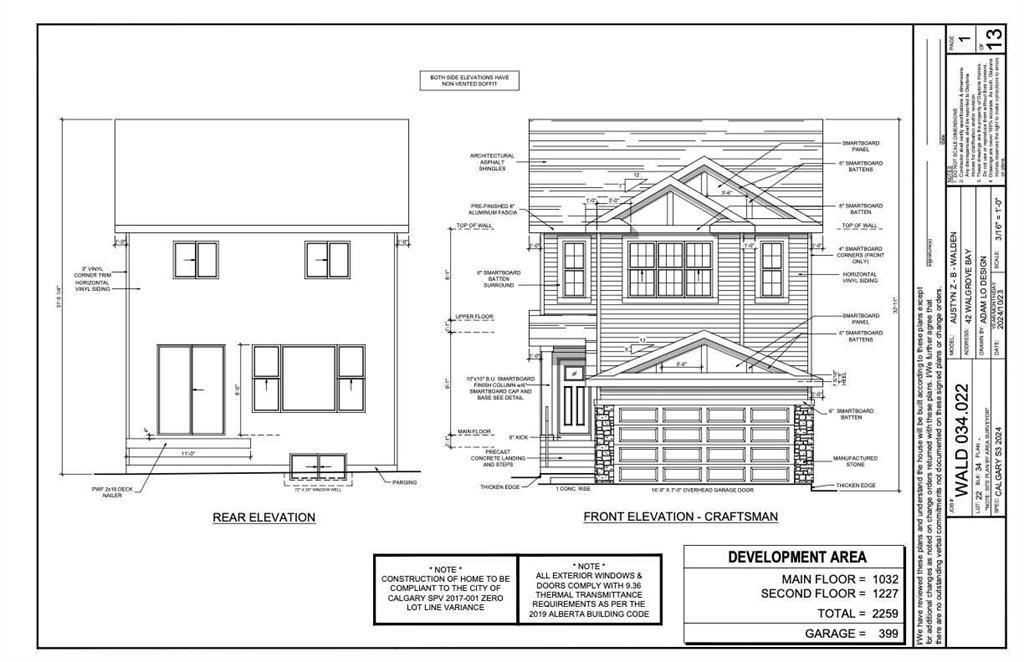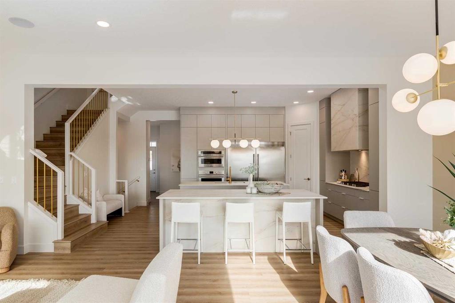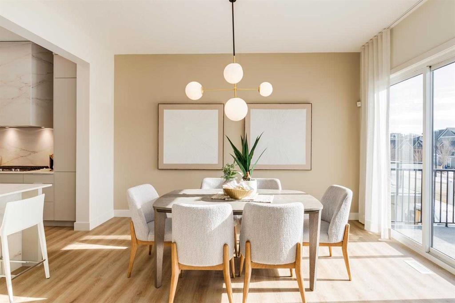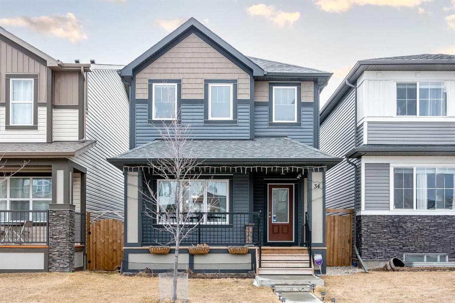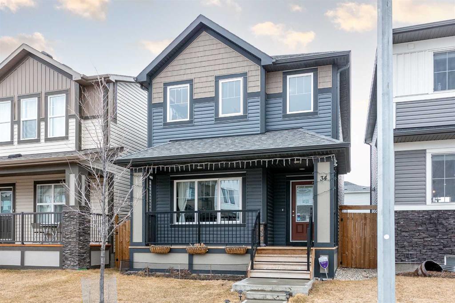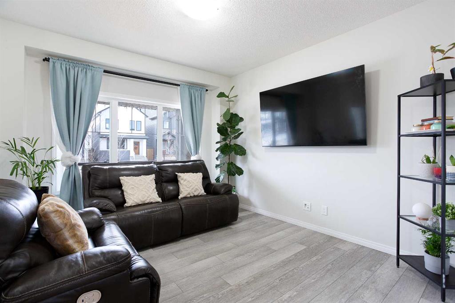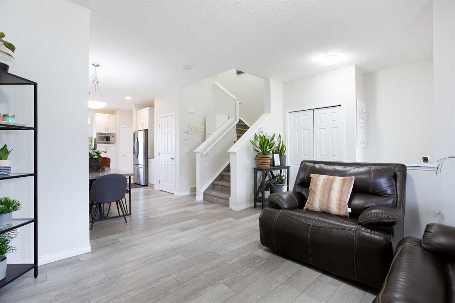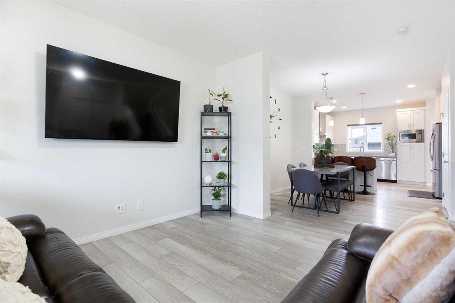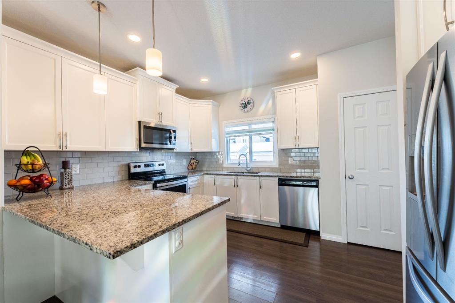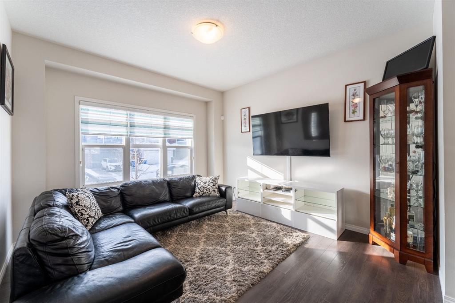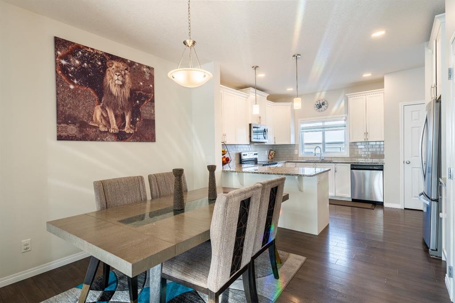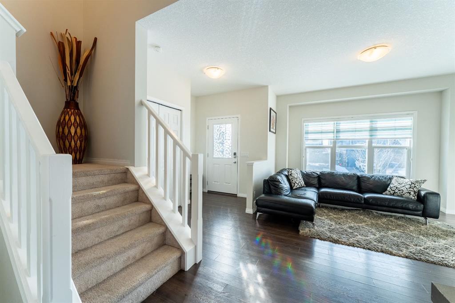61 Walgrove Place SE
Calgary T2X 4M1
MLS® Number: A2211555
$ 729,900
3
BEDROOMS
2 + 1
BATHROOMS
1,949
SQUARE FEET
2024
YEAR BUILT
This stunning TRUMAN-built home is located in the established community of Walden! With quick access to Deerfoot, Stoney Trail, playgrounds, pathways, shopping, and schools, this home offers unmatched convenience and an unbeatable lifestyle. Step inside and be wowed by the open-concept 3-bedroom layout, designed for modern living. The bright chef's kitchen is a dream, featuring full-height cabinetry, soft-close doors and drawers, an eating bar with sleek quartz countertops, a full stainless steel appliance package, and a pantry – all seamlessly flowing into the spacious dining area and great room. The main floor boasts soaring 9-foot ceilings, luxurious LVP flooring, a 2-piece bathroom, a welcoming entrance, and a functional mudroom. Upstairs, the primary retreat is nothing short of impressive, with a tray ceiling, a luxurious 5-piece ensuite, and a walk-in closet that will elevate your daily routine. The upper floor also features a central bonus room, 2 additional bedrooms, a full bathroom, and a convenient laundry area. The unfinished basement with a separate side entrance is a blank canvas, ready for you to personalize and create your ideal space. This bright and airy TRUMAN home is ready for immediate possession! Live where convenience meets style and secure your new home in Walden today!
| COMMUNITY | Walden |
| PROPERTY TYPE | Detached |
| BUILDING TYPE | House |
| STYLE | 2 Storey |
| YEAR BUILT | 2024 |
| SQUARE FOOTAGE | 1,949 |
| BEDROOMS | 3 |
| BATHROOMS | 3.00 |
| BASEMENT | Separate/Exterior Entry, Full, Unfinished |
| AMENITIES | |
| APPLIANCES | Dishwasher, Garage Control(s), Gas Range, Microwave Hood Fan, Refrigerator, Washer/Dryer |
| COOLING | None |
| FIREPLACE | N/A |
| FLOORING | Carpet, Vinyl Plank |
| HEATING | Forced Air |
| LAUNDRY | Laundry Room |
| LOT FEATURES | Pie Shaped Lot |
| PARKING | Double Garage Attached |
| RESTRICTIONS | None Known |
| ROOF | Asphalt Shingle |
| TITLE | Fee Simple |
| BROKER | RE/MAX Real Estate (Central) |
| ROOMS | DIMENSIONS (m) | LEVEL |
|---|---|---|
| Great Room | 19`5" x 14`2" | Main |
| Kitchen | 11`2" x 9`6" | Main |
| Dining Room | 10`8" x 8`8" | Main |
| 2pc Bathroom | 0`0" x 0`0" | Main |
| Bonus Room | 13`3" x 13`6" | Second |
| Bedroom - Primary | 13`8" x 13`2" | Second |
| 5pc Ensuite bath | 0`0" x 0`0" | Second |
| Bedroom | 10`11" x 11`11" | Second |
| Bedroom | 11`3" x 10`1" | Second |
| 4pc Bathroom | 0`0" x 0`0" | Second |
| Laundry | 0`0" x 0`0" | Second |

















