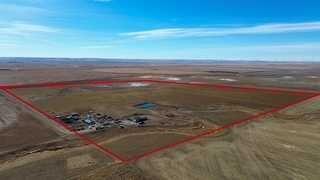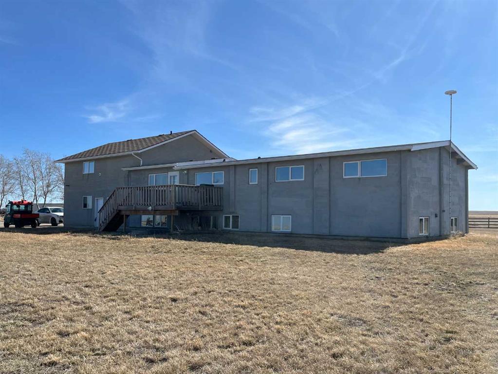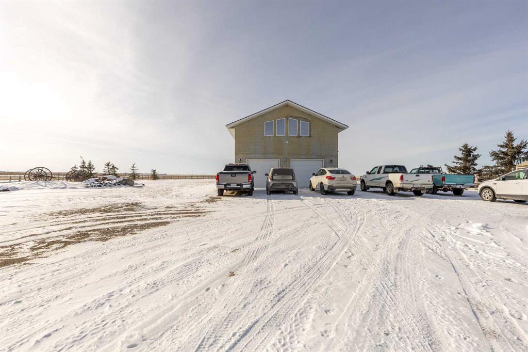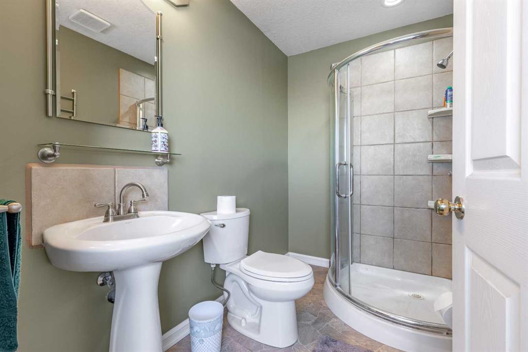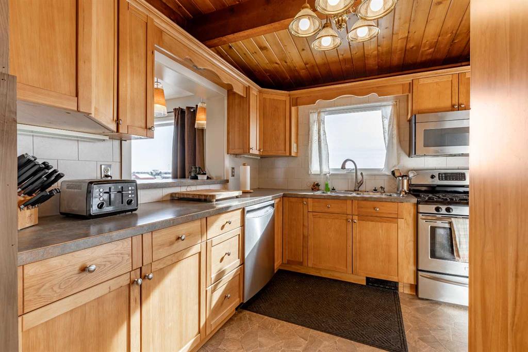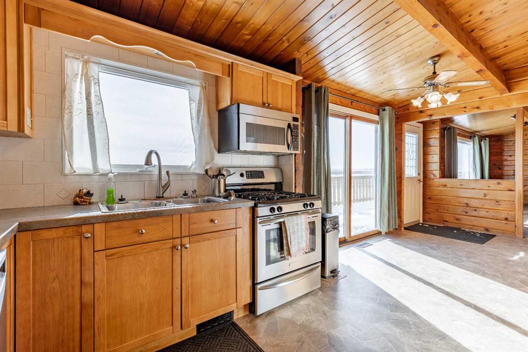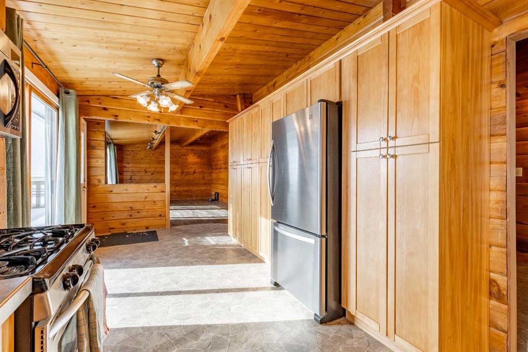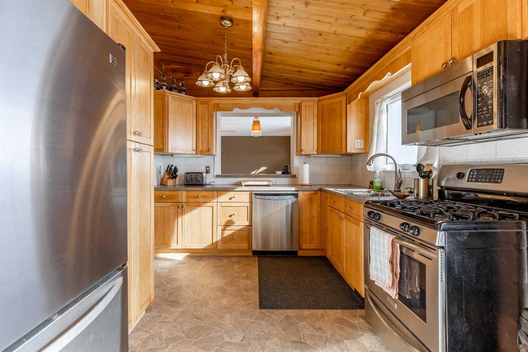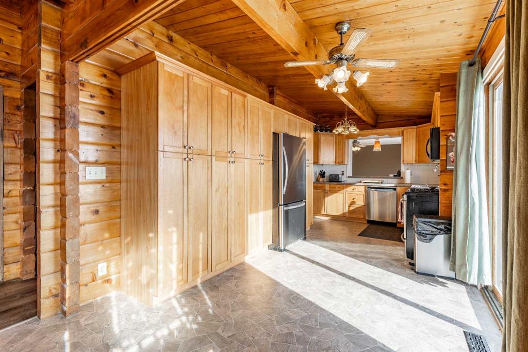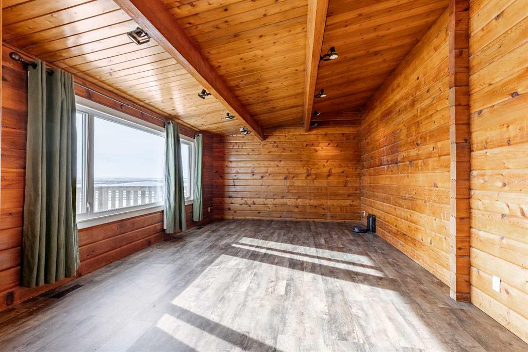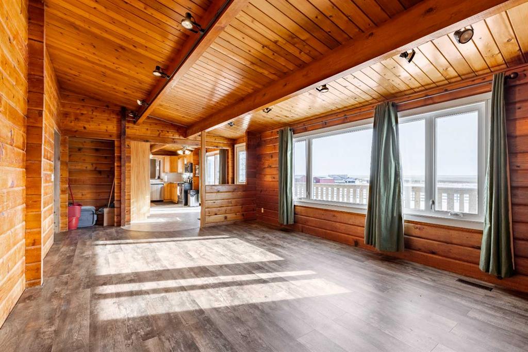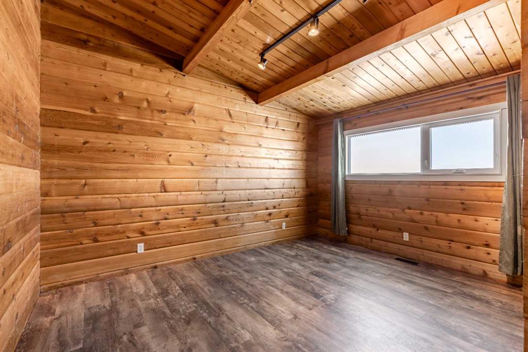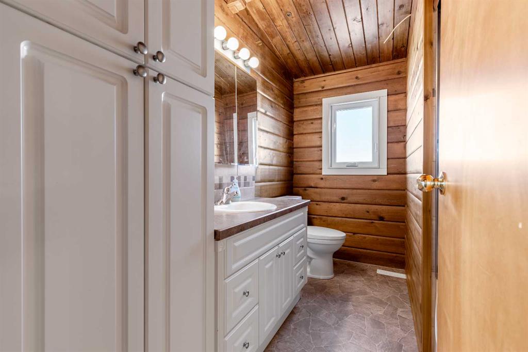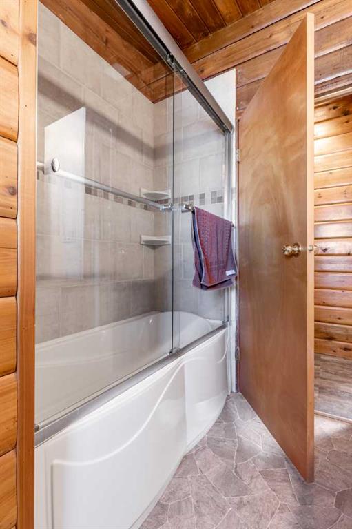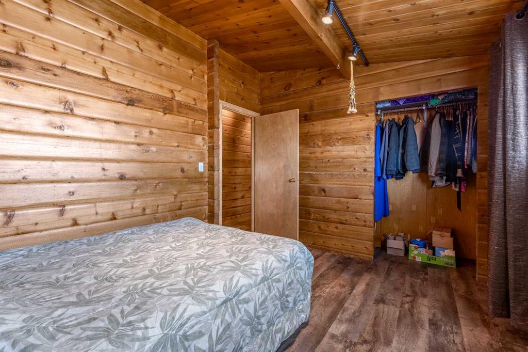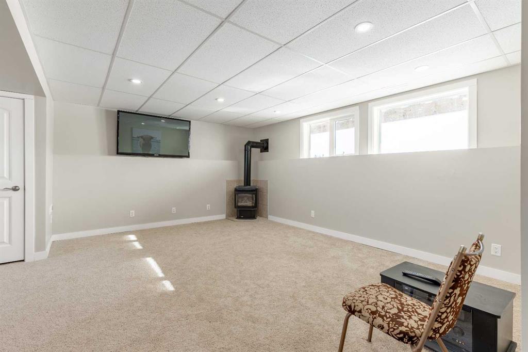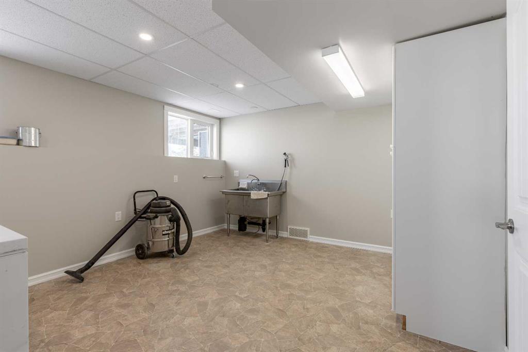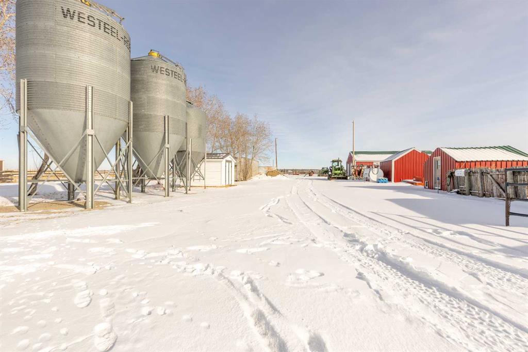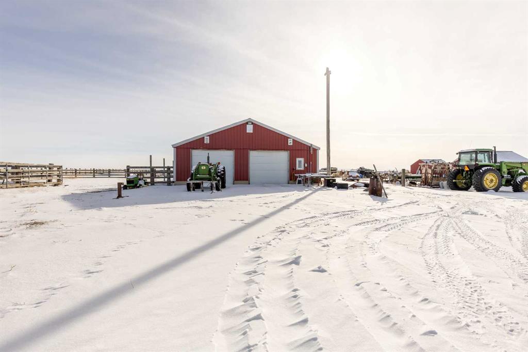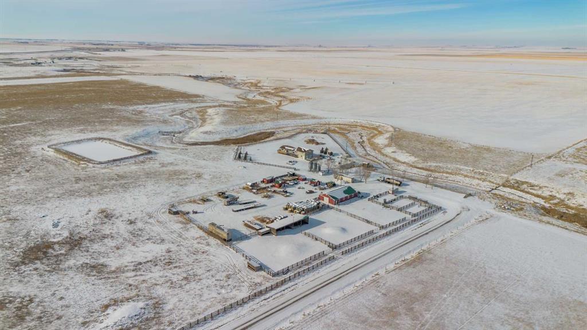61034 Twp Road 18-5
Warner T0K 1P0
MLS® Number: A2194472
$ 1,390,000
6
BEDROOMS
4 + 0
BATHROOMS
2,571
SQUARE FEET
1999
YEAR BUILT
This 160-acre working farm is the perfect opportunity for farmers or ranchers looking to expand or start their agricultural journey. Less than 30 minutes south of Lethbridge, the property features a 6-bedroom, 4-bathroom`, comfortable and spacious home that provides plenty of room for your family or farm staff. A large 40x60 heated shop, livestock facilities, and multiple outbuildings, making it a fully functional farm. The property is primarily seeded and offers ample space for grazing or crop production. With excellent water resources including a creek running through the property that fills a dugout and provides water to a 6,000-gallon cistern. These sources ensure an ample supply of water. The property comes with an emergency back-up generator and an auto transfer switch, ensuring your operations continue without interruption, even during power outages, with the ability to run the whole yard on emergency power; this is a property designed for efficiency and long-term sustainability. The combination of water sources, livestock-ready infrastructure, and reliable power systems makes this property a sustainable and efficient working ranch. Enjoy the peacefulness of rural living while being less than 30 minutes from Lethbridge, giving you quick access to city amenities. This is a rare opportunity to own a well-equipped, fully functional farm property with everything a modern rancher could need. From the spacious home to the livestock facilities and reliable water systems, this property is ready for you to move in and start working.
| COMMUNITY | |
| PROPERTY TYPE | Agriculture |
| BUILDING TYPE | House |
| STYLE | Bungalow |
| YEAR BUILT | 1999 |
| SQUARE FOOTAGE | 2,571 |
| BEDROOMS | 6 |
| BATHROOMS | 4.00 |
| BASEMENT | Separate/Exterior Entry, Finished, Full |
| AMENITIES | |
| APPLIANCES | Central Air Conditioner, Dishwasher, Garage Control(s), Gas Stove, Refrigerator, Washer/Dryer |
| COOLING | Central Air |
| FIREPLACE | N/A |
| FLOORING | |
| HEATING | Forced Air |
| LAUNDRY | |
| LOT FEATURES | Creek/River/Stream/Pond, Farm, Pasture, Views |
| PARKING | |
| RESTRICTIONS | None Known |
| ROOF | Asphalt Shingle |
| TITLE | Fee Simple |
| BROKER | Grassroots Realty Group |
| ROOMS | DIMENSIONS (m) | LEVEL |
|---|---|---|
| 4pc Bathroom | 5`7" x 10`1" | Basement |
| Bedroom | 11`5" x 16`10" | Basement |
| Bedroom | 11`9" x 16`8" | Basement |
| Game Room | 25`11" x 16`7" | Basement |
| Storage | 12`7" x 17`4" | Basement |
| Storage | 8`9" x 10`6" | Basement |
| Furnace/Utility Room | 12`9" x 9`3" | Basement |
| 3pc Bathroom | 8`5" x 5`3" | Main |
| 4pc Bathroom | 9`8" x 6`11" | Main |
| Living Room | 13`7" x 23`8" | Main |
| Kitchen | 9`7" x 8`11" | Main |
| Dining Room | 14`7" x 17`0" | Main |
| Dining Room | 9`7" x 9`6" | Main |
| Bedroom | 9`9" x 9`6" | Main |
| Bedroom | 9`9" x 12`0" | Main |
| Bedroom | 13`8" x 13`2" | Main |
| Laundry | 12`1" x 8`6" | Main |
| 5pc Ensuite bath | 14`8" x 7`10" | Second |
| Bedroom - Primary | 27`0" x 22`9" | Second |
| Walk-In Closet | 7`9" x 10`9" | Second |

