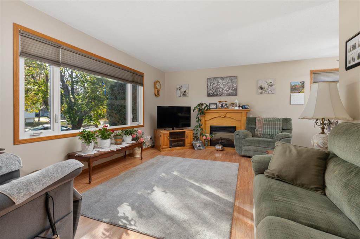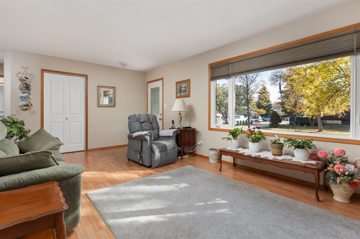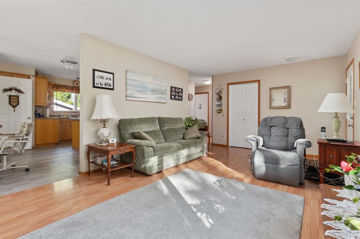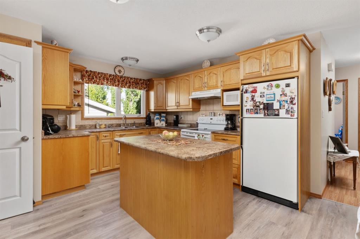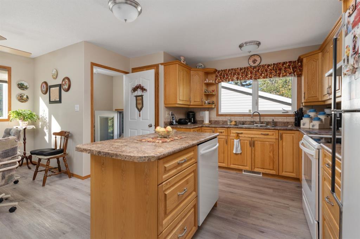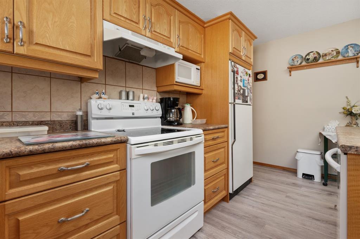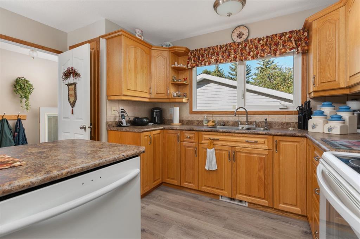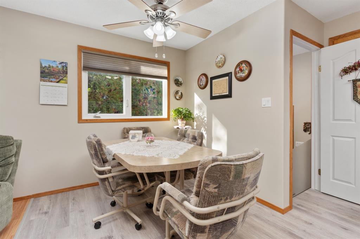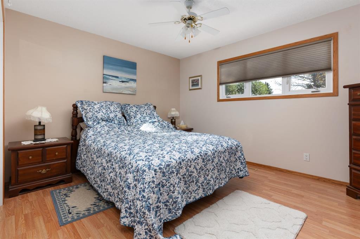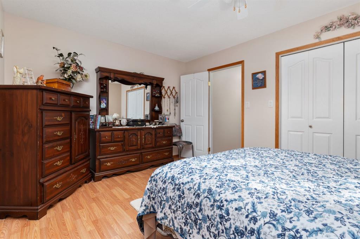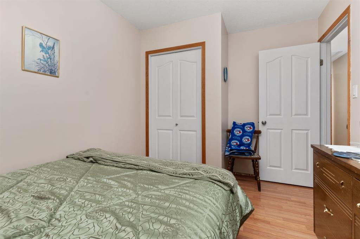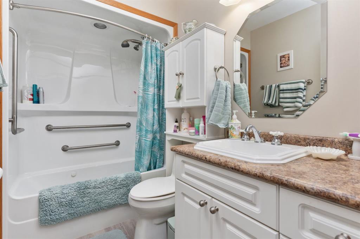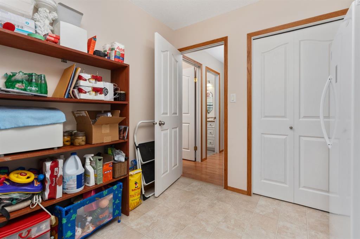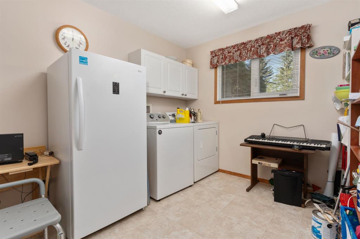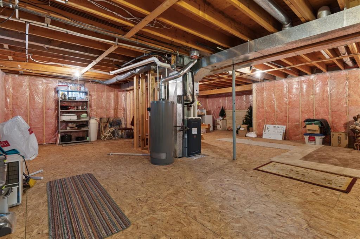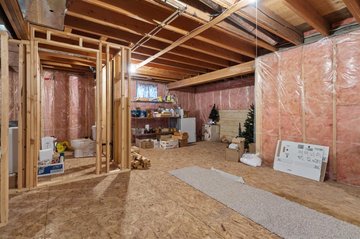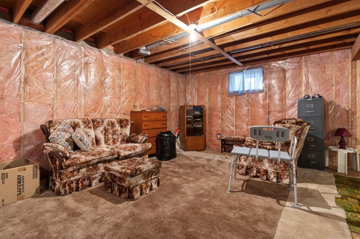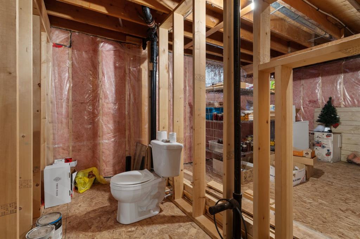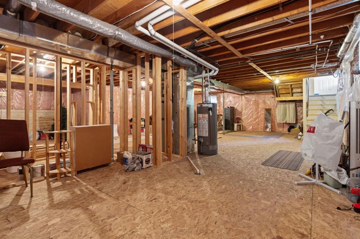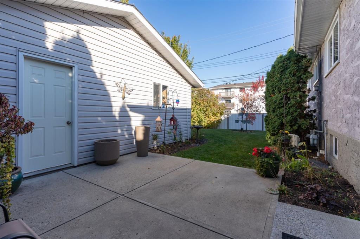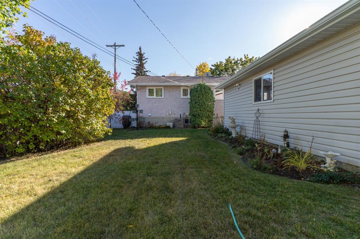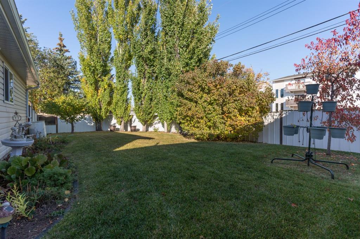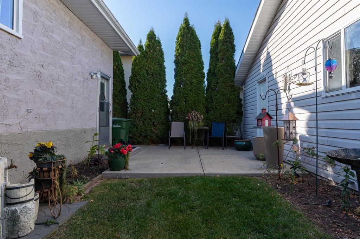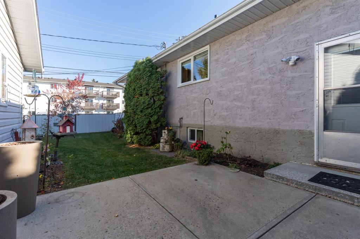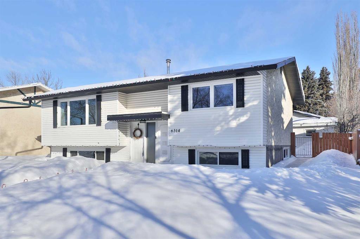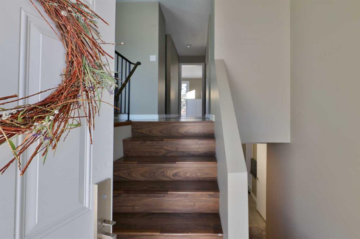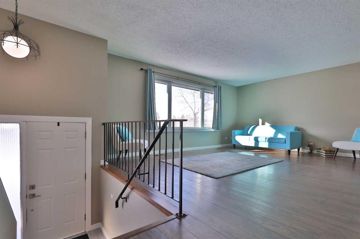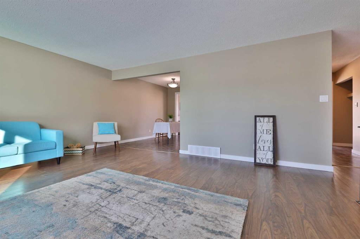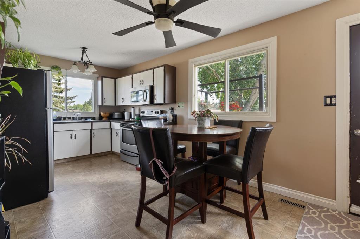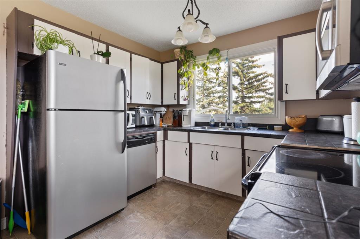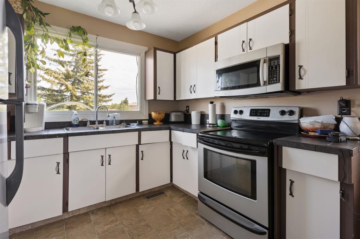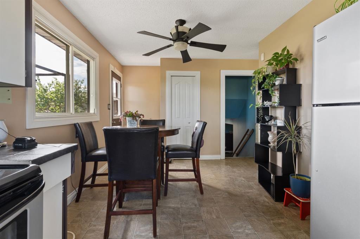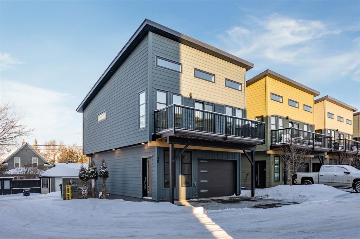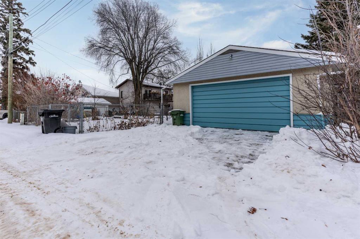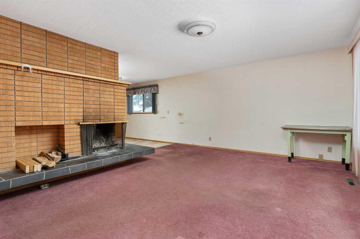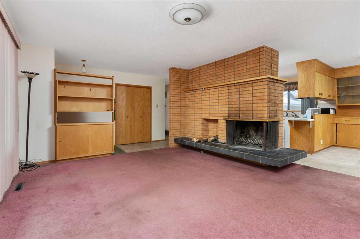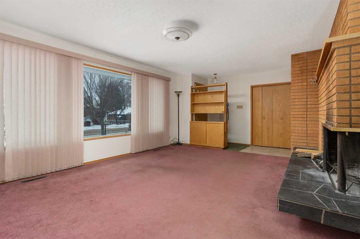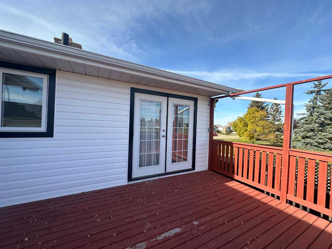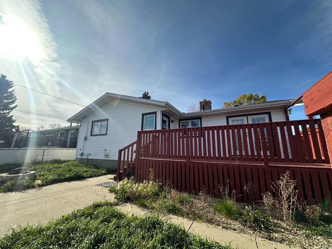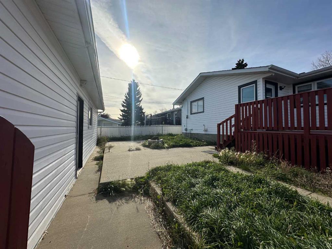6108 42 Avenue
Camrose T4V 2W7
MLS® Number: A2191157
$ 359,680
3
BEDROOMS
1 + 0
BATHROOMS
1975
YEAR BUILT
Welcome to this charming bungalow, conveniently located within walking distance to schools, making it an ideal family home. This beautiful property has been upgraded, featuring newer windows, doors, flooring, plumbing and electrical systems. The inviting kitchen boasts stunning oak cabinets, under-cabinet lighting, an island for meal prep, and a cozy dining area perfect for family gatherings. The main floor also includes a spacious primary bedroom, two additional bedrooms, and a four-piece bathroom equipped with a jetted tub, along with the convenience of main floor laundry. The open basement is ready for your personal touch with a bathroom already roughed in. Outside, enjoy a low-maintenance backyard surrounded by fencing, with a concrete pad that serves as a perfect outdoor retreat. The property also features a double car garage accessed via a concrete driveway, complete with shelving for all your storage needs. With new shingles installed in 2019 and a furnace/AC system updated in 2021, this home exemplifies pride in ownership and offers a perfect blend of comfort and functionality. Don’t miss your chance to make this wonderful bungalow your new home!
| COMMUNITY | Marler |
| PROPERTY TYPE | Detached |
| BUILDING TYPE | House |
| STYLE | Bungalow |
| YEAR BUILT | 1975 |
| SQUARE FOOTAGE | 1,151 |
| BEDROOMS | 3 |
| BATHROOMS | 1.00 |
| BASEMENT | Full, Unfinished |
| AMENITIES | |
| APPLIANCES | Dishwasher, Refrigerator, Stove(s), Washer/Dryer |
| COOLING | Central Air |
| FIREPLACE | N/A |
| FLOORING | Laminate, Vinyl |
| HEATING | Forced Air |
| LAUNDRY | Main Level |
| LOT FEATURES | Back Lane, Back Yard, Front Yard, Low Maintenance Landscape, Landscaped, Private, See Remarks, Treed |
| PARKING | Double Garage Detached |
| RESTRICTIONS | None Known |
| ROOF | Asphalt Shingle |
| TITLE | Fee Simple |
| BROKER | CIR Realty - Camrose Office |
| ROOMS | DIMENSIONS (m) | LEVEL |
|---|---|---|
| Bedroom - Primary | 14`3" x 10`0" | Main |
| Bedroom | 8`5" x 10`0" | Main |
| Bedroom | 8`11" x 9`6" | Main |
| 4pc Bathroom | Main | |
| Kitchen With Eating Area | 15`10" x 19`1" | Main |
| Living Room | 22`7" x 11`11" | Main |


