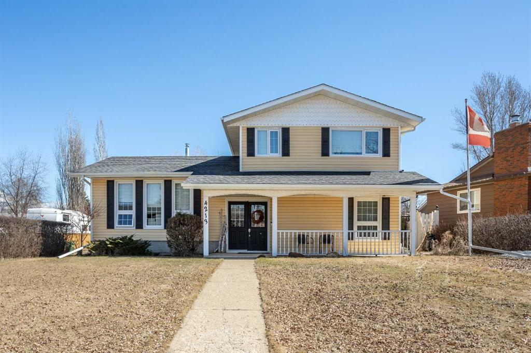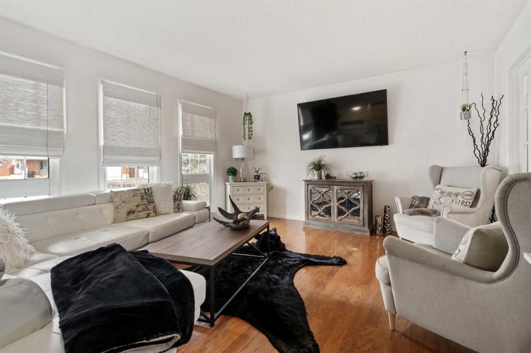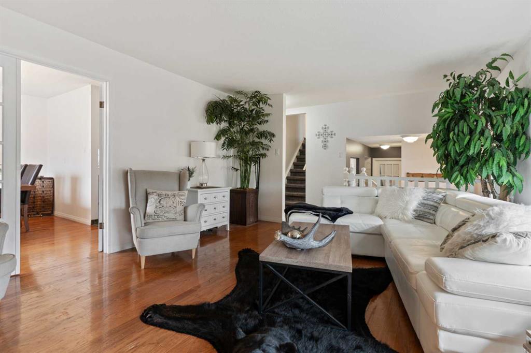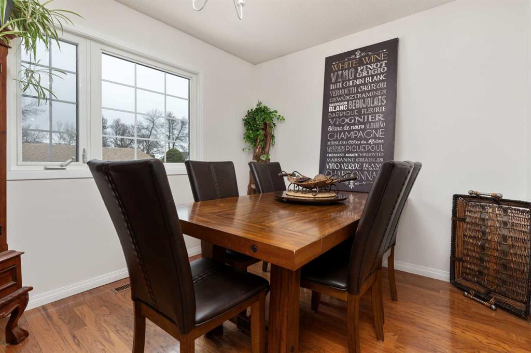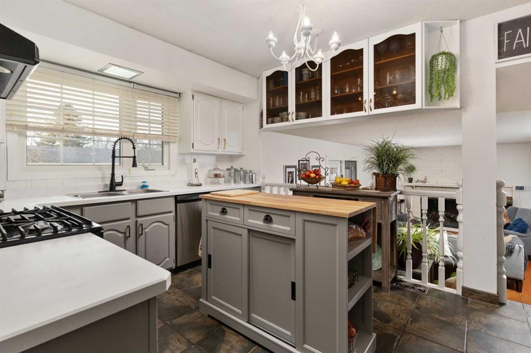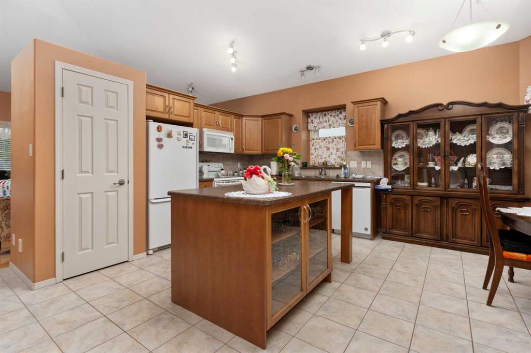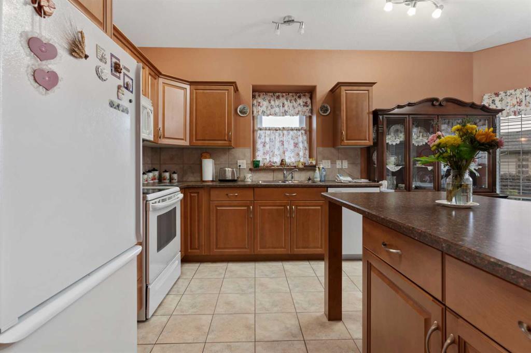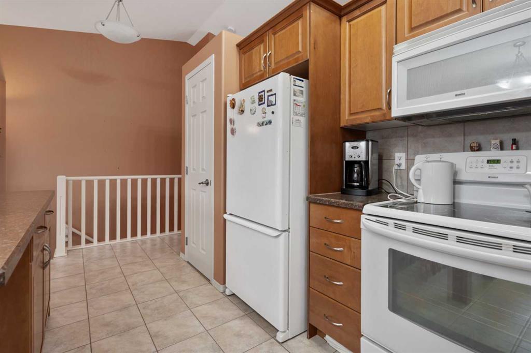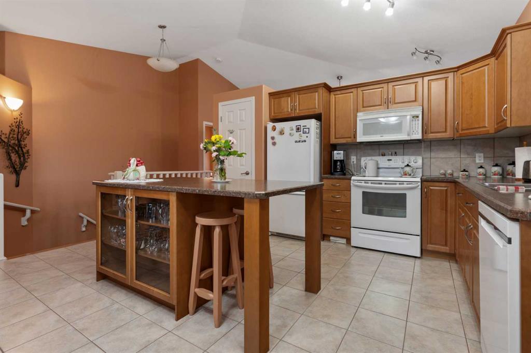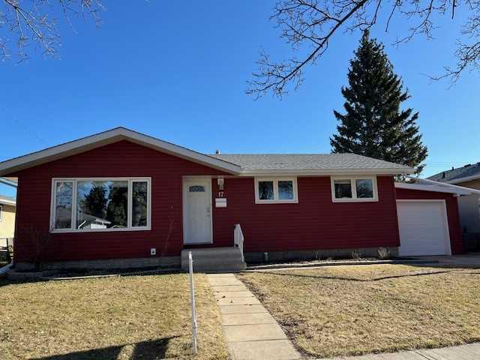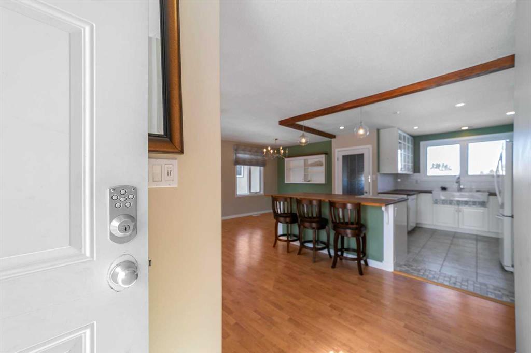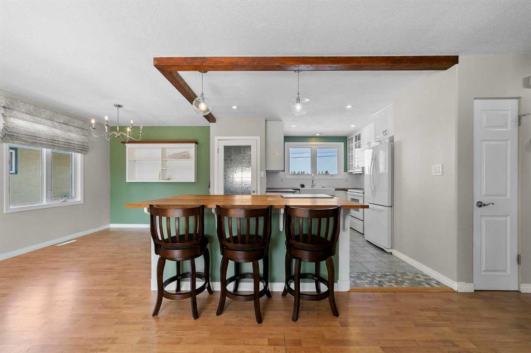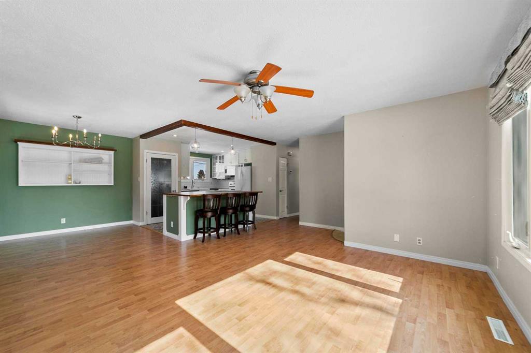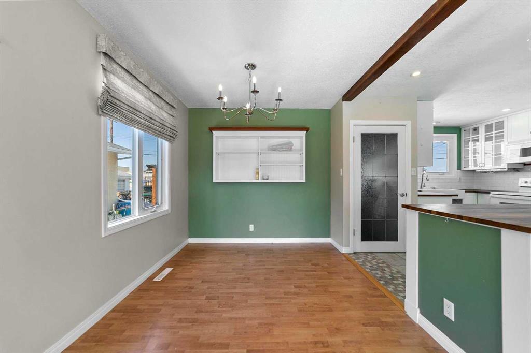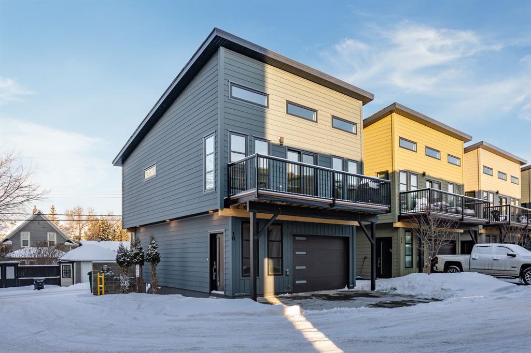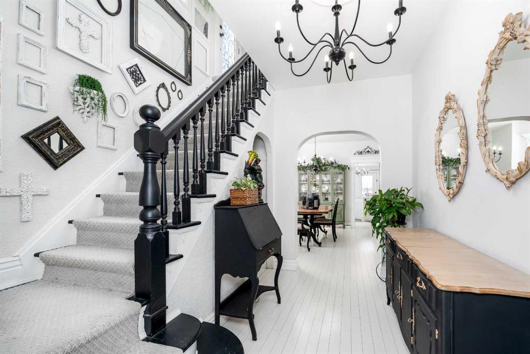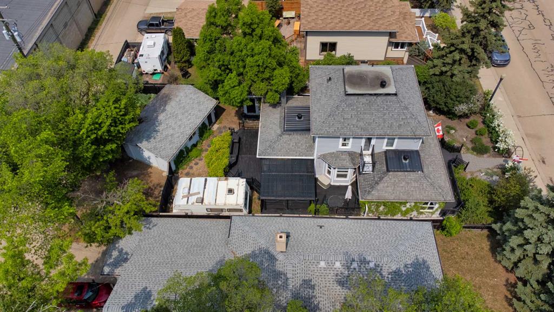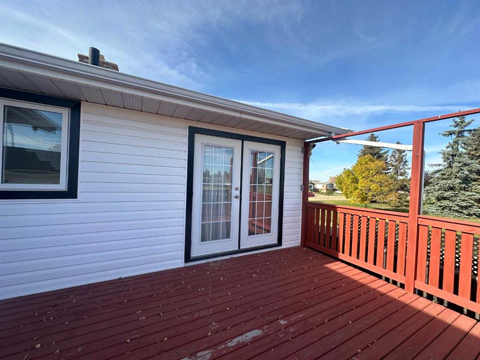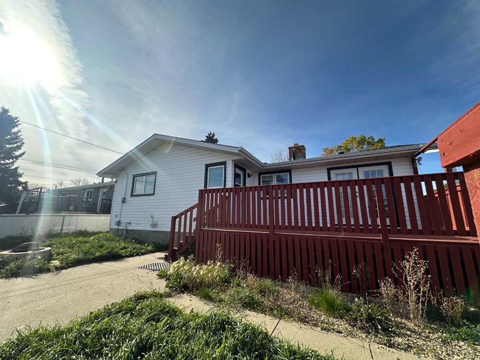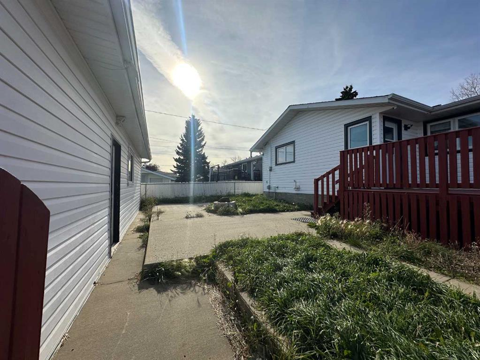6116 Erickson Drive
Camrose T4V 3J3
MLS® Number: A2203592
$ 382,700
4
BEDROOMS
2 + 0
BATHROOMS
1977
YEAR BUILT
Pride of ownership oozes from every corner of this fully finished bi-level. Backing onto Kensington Park gives you added privacy and maybe even the odd deer sighting. Entering the front door you are greeted by a large sun drenched foyer, with access to your heated two car garage. The sun keeps shining as you take stairs to the main level and enter the spacious living-room with large south facing windows. Two good sized bedrooms, a fully remodled bathroom and well equipped kitchen finish off the main level. Patio doors off the kitchen lead to your beautifully landscaped backyard, with a large two tier deck, perfect for entertaining friends and famliy and private enough to relax in the shade on a warm summer day. The basement features two more bedrooms, full bathroom, plenty of stroage and large family room. This home shows 10/10 and is located close to amenities, schools and is waiting for its new family to call it home.
| COMMUNITY | Century Meadows |
| PROPERTY TYPE | Detached |
| BUILDING TYPE | House |
| STYLE | Bi-Level |
| YEAR BUILT | 1977 |
| SQUARE FOOTAGE | 1,233 |
| BEDROOMS | 4 |
| BATHROOMS | 2.00 |
| BASEMENT | Finished, Full |
| AMENITIES | |
| APPLIANCES | Dishwasher, Dryer, Gas Oven, Range Hood, Refrigerator, Window Coverings |
| COOLING | None |
| FIREPLACE | N/A |
| FLOORING | Carpet, Hardwood, Linoleum |
| HEATING | Forced Air, Natural Gas |
| LAUNDRY | In Basement |
| LOT FEATURES | Back Yard, Backs on to Park/Green Space, Landscaped |
| PARKING | Double Garage Attached, Heated Garage |
| RESTRICTIONS | None Known |
| ROOF | Asphalt Shingle |
| TITLE | Fee Simple |
| BROKER | RE/MAX Real Estate (Edmonton) |
| ROOMS | DIMENSIONS (m) | LEVEL |
|---|---|---|
| 3pc Bathroom | Basement | |
| Bedroom | 9`6" x 13`6" | Basement |
| Bedroom | 12`0" x 8`11" | Basement |
| Family Room | 22`0" x 16`8" | Basement |
| Kitchen | 11`6" x 9`3" | Main |
| Living Room | 13`8" x 17`4" | Main |
| Bedroom - Primary | 12`3" x 11`10" | Main |
| Bedroom | 10`4" x 9`9" | Main |
| 4pc Bathroom | Main | |
| Dining Room | 11`9" x 8`3" | Main |

















































