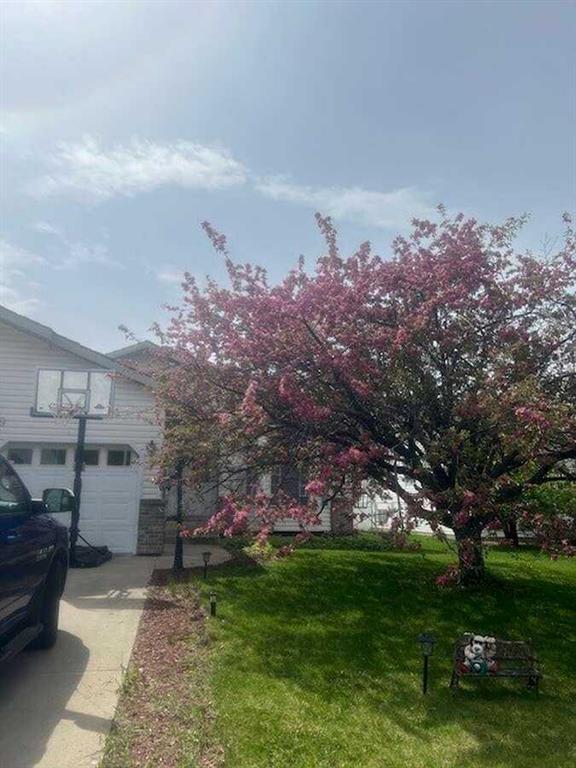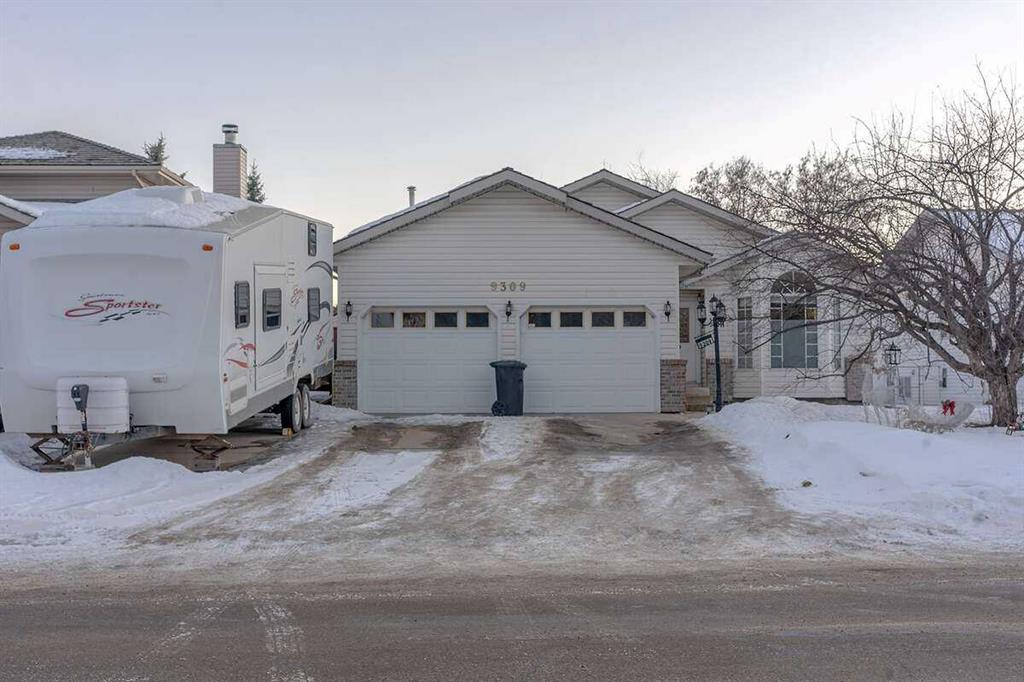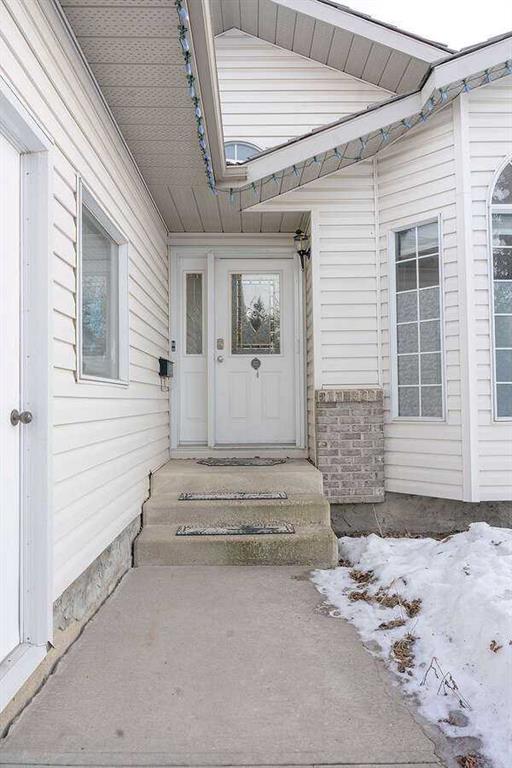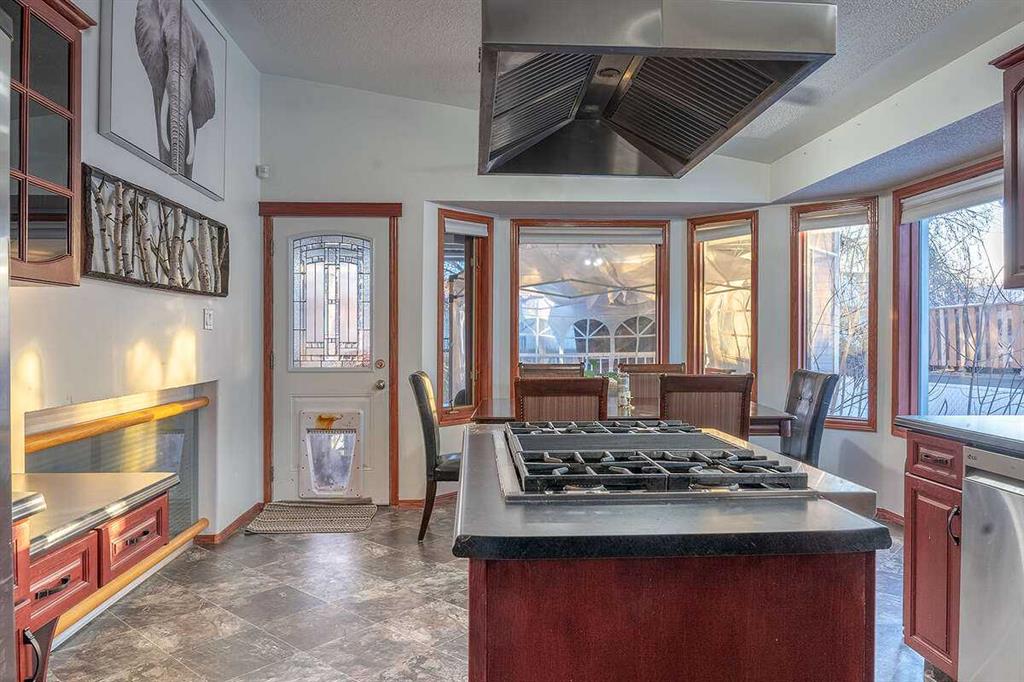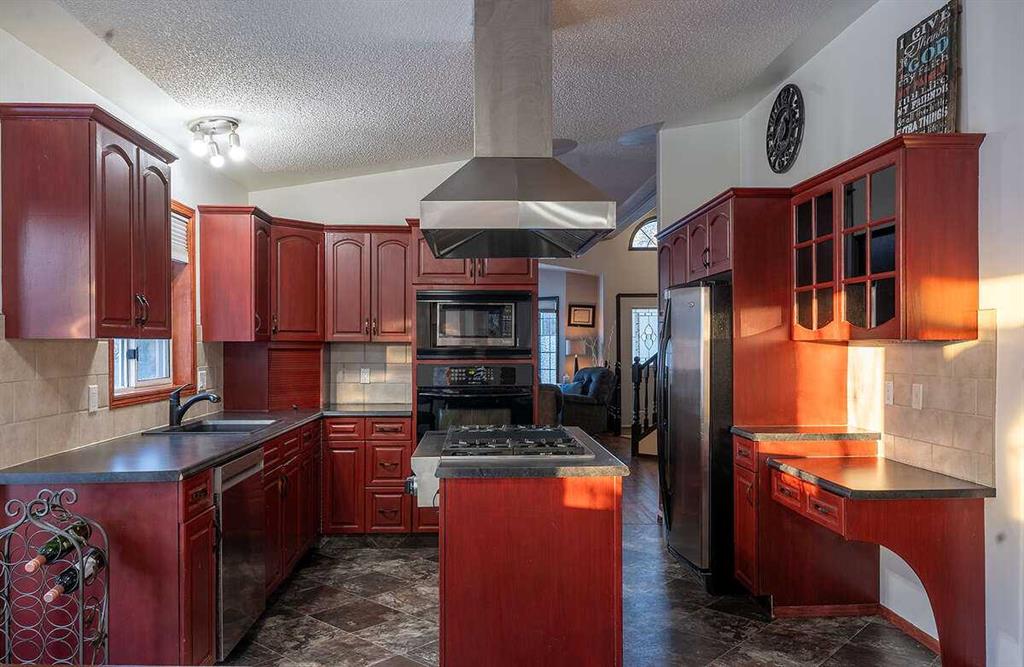6121 96 Street
Grande Prairie T8W2C7
MLS® Number: A2212647
$ 525,000
4
BEDROOMS
3 + 0
BATHROOMS
1989
YEAR BUILT
Located in one of the extremely desirable Country Club Estates loops; you will find this large 2 storey home on a private lot. This home is 2368 square feet above ground. It features a formal living room near the front entrance, double doors can separate the living and formal dining room. The kitchen has ample cabinet space, white appliances (wall oven & new cooktop), and flows nicely to the dinette area, with many windows which provides lots of natural light. The sunken family room is off the dinette area and has a real wood burning fireplace. Rounding out the main floor is a bathroom, laundry area/storage area near the door to the heated TRIPLE CAR garage. On the second floor you will find FOUR (4)bedrooms. The master is huge with a nice walk in closest, window seat, large ensuite with a jetted tub and separate shower. The second level bathroom has a tub/shower, double sinks, toilet & bidet. The basement has ample space for a pool table, tv area and office area and tons of storage space The backyard is spacious, very private with trees, has a deck, nice matching shed & firepit area. The driveway could even accommodate your RV. The house has brand new PEX water lines ($11,000) & new shingles ($16,000) and a newer high efficiency furnace. Located close to the Grande Prairie Golf & Country Club, walking & biking trails, South Bear Creek Park, & schools. If you are looking to get into one of the most prestigious locations in GP, here is your chance. Contact your Realtor to check out this home today.
| COMMUNITY | Country Club Estates. |
| PROPERTY TYPE | Detached |
| BUILDING TYPE | House |
| STYLE | 2 Storey |
| YEAR BUILT | 1989 |
| SQUARE FOOTAGE | 2,368 |
| BEDROOMS | 4 |
| BATHROOMS | 3.00 |
| BASEMENT | Finished, Full |
| AMENITIES | |
| APPLIANCES | Dishwasher, Electric Cooktop, Microwave Hood Fan, Oven-Built-In, Refrigerator, Washer/Dryer |
| COOLING | None |
| FIREPLACE | Family Room, Wood Burning |
| FLOORING | Carpet, Hardwood, Tile |
| HEATING | High Efficiency, Forced Air, Natural Gas |
| LAUNDRY | Main Level |
| LOT FEATURES | Corner Lot, Irregular Lot, Landscaped, Private |
| PARKING | Concrete Driveway, Triple Garage Attached |
| RESTRICTIONS | None Known |
| ROOF | Asphalt Shingle |
| TITLE | Fee Simple |
| BROKER | RE/MAX Grande Prairie |
| ROOMS | DIMENSIONS (m) | LEVEL |
|---|---|---|
| 3pc Bathroom | 8`10" x 5`0" | Main |
| Bedroom - Primary | 17`9" x 12`0" | Second |
| Bedroom | 10`9" x 11`2" | Second |
| Bedroom | 10`9" x 10`0" | Second |
| Bedroom | 12`1" x 10`5" | Second |
| 5pc Ensuite bath | 12`0" x 11`5" | Second |
| 6pc Bathroom | 10`1" x 8`1" | Second |

