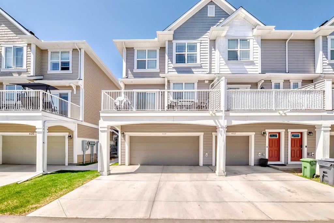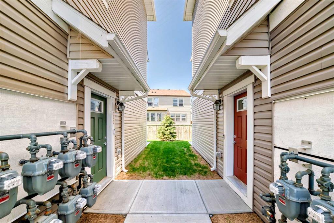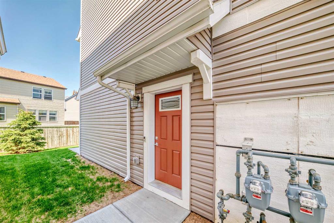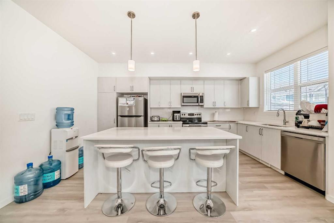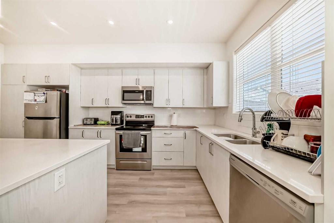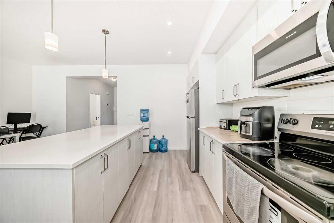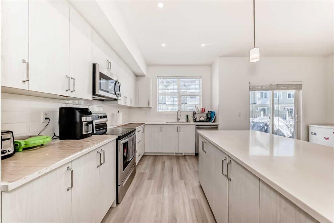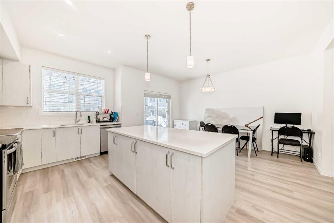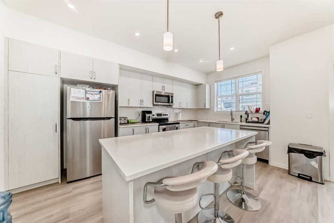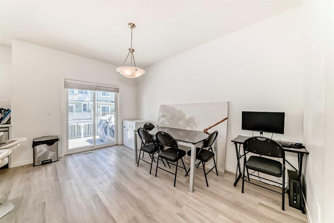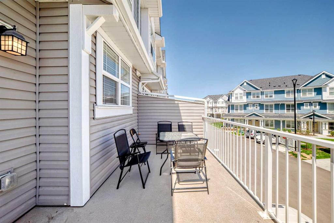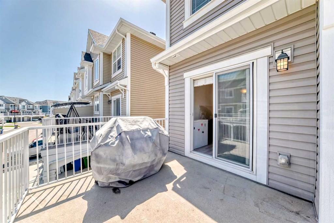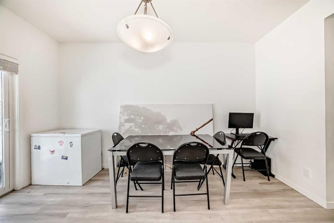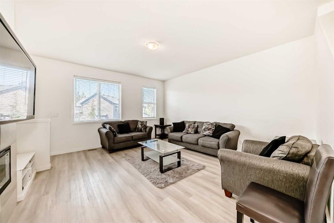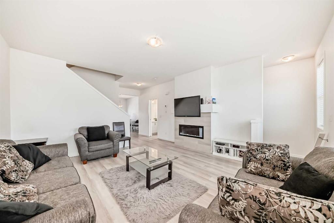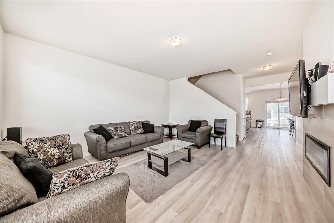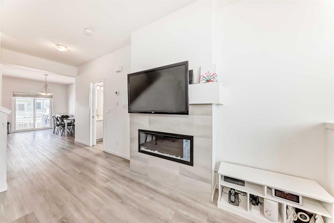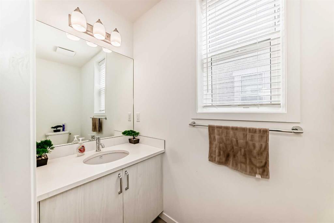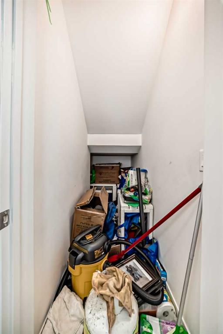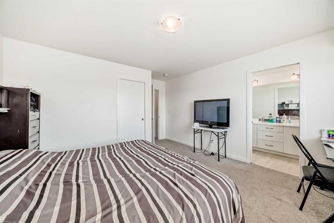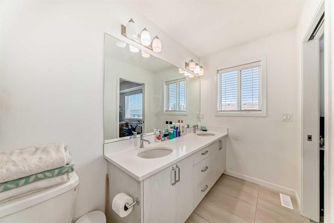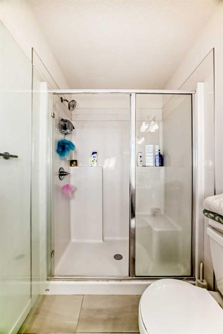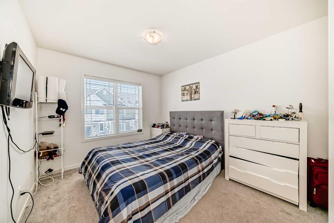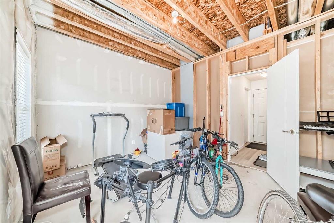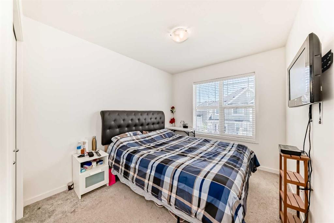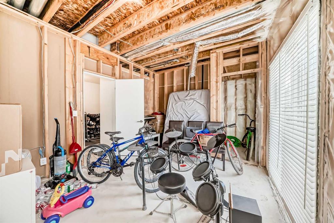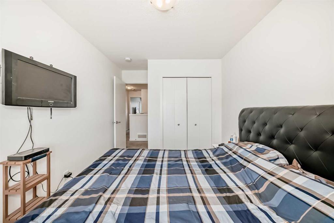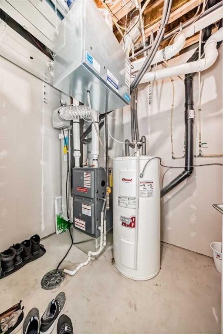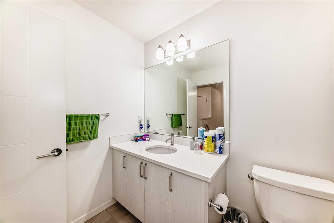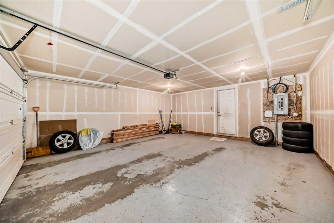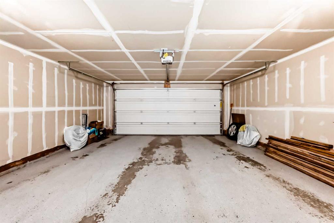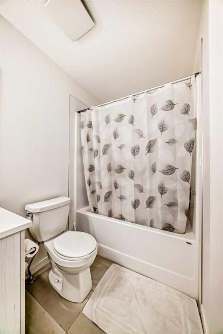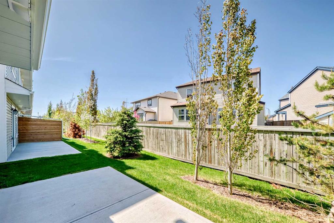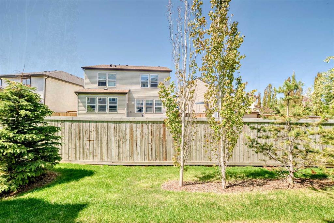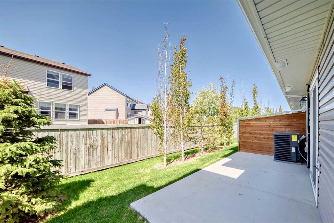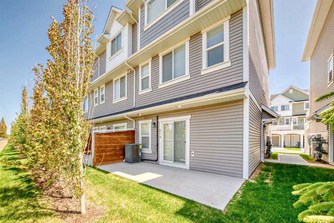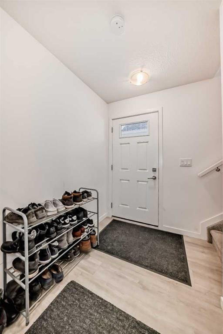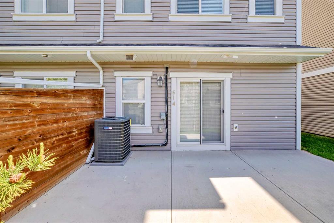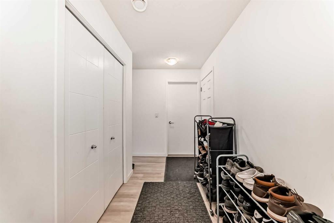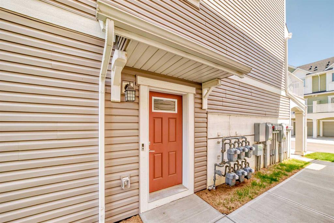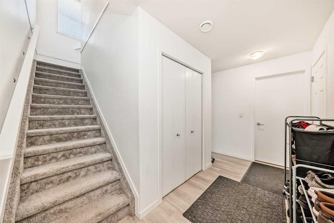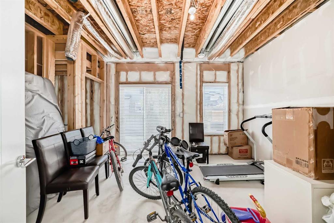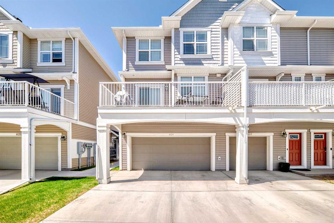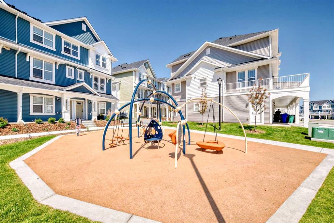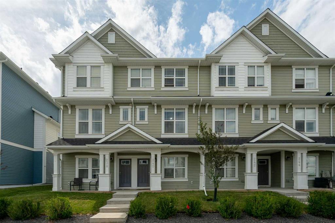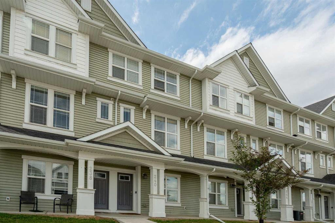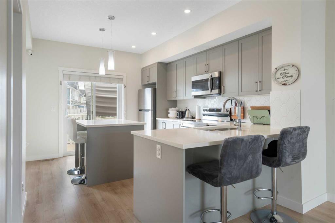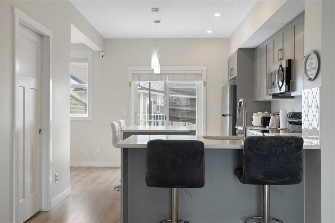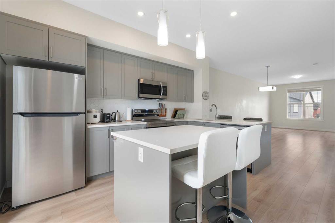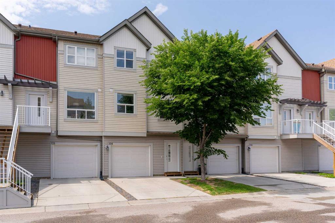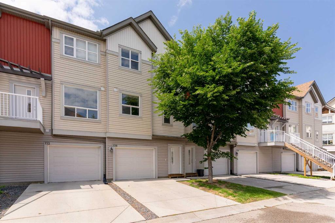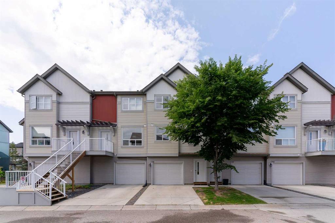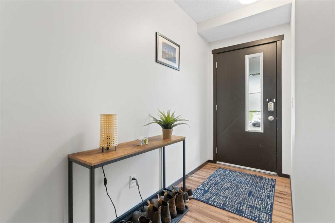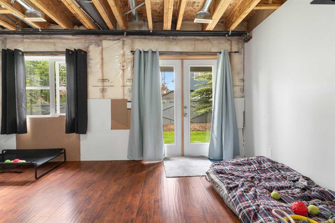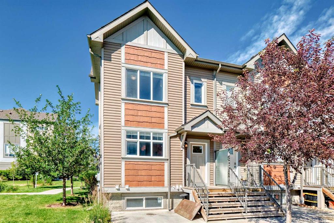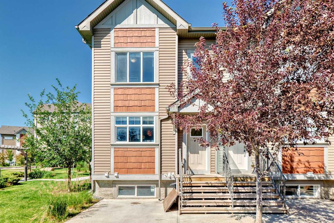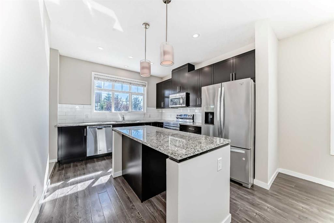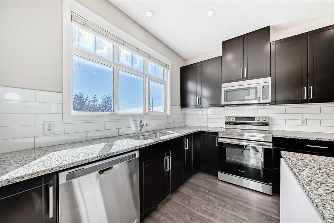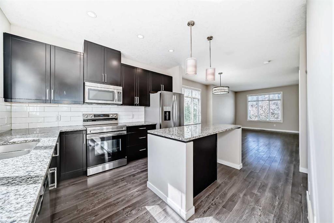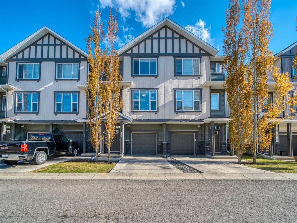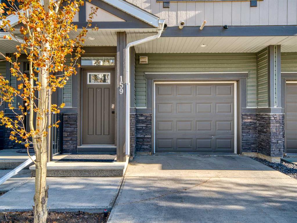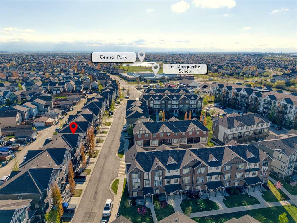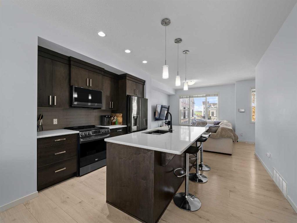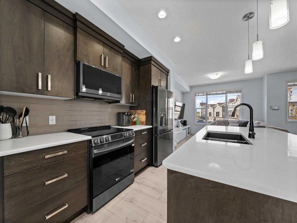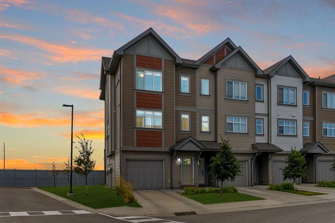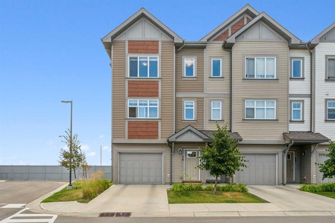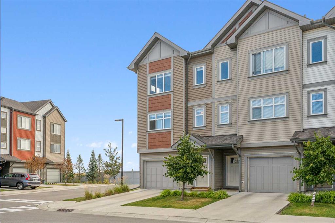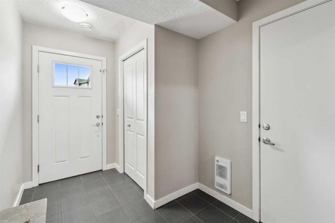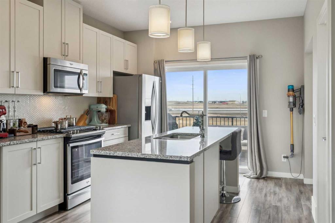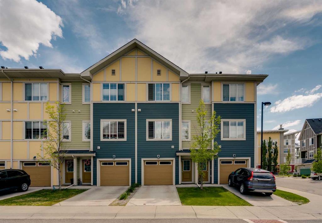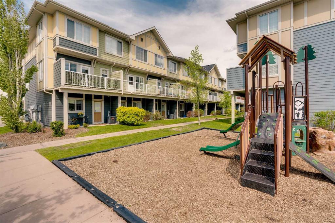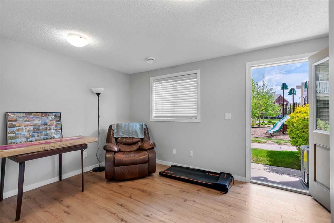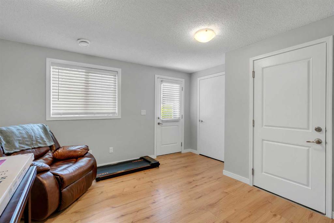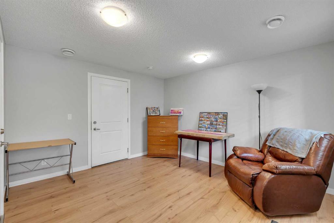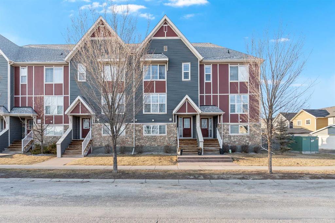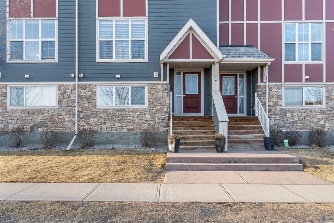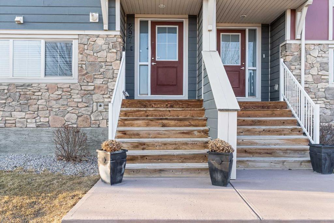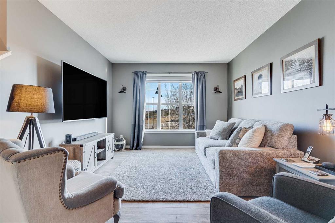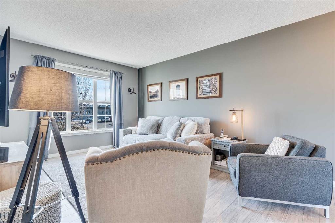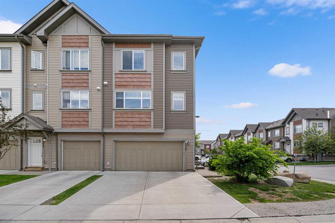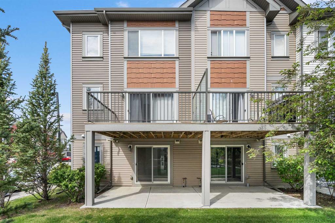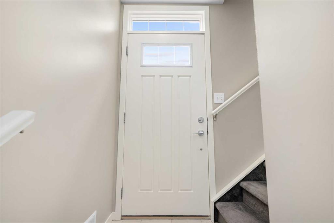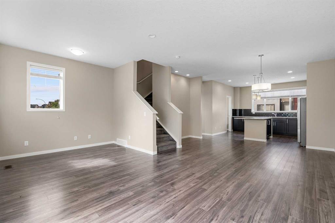614 Copperstone Manor SE
Calgary T2Z 5G4
MLS® Number: A2224821
$ 520,000
3
BEDROOMS
2 + 1
BATHROOMS
2,016
SQUARE FEET
2021
YEAR BUILT
NEW PRICE REDUCTION FOR A QUICK SALE! AIR CONDITIONED HOUSE/GREAT LOCATION/ **Welcome to this stunning LARGEST CORNER UNIT townhome in the heart of Copperstone—offering one of the LARGEST layouts in the complex with 2,016 sq. ft. of upgraded living space and a rare DOUBLE ATTACHED GARAGE!** Step into a bright, modern, and versatile 3-bedroom, 2.5-bathroom home designed for comfort and style. The main floor flex room invites your creativity—it’s the ideal space for a stylish home office, cozy reading nook, vibrant playroom, or elegant art studio. Let your imagination bring it to life! The open-concept kitchen and living area shine with natural light from extra corner windows. Enjoy a sleek **electric stove**, quartz countertops throughout, two-toned cabinetry, and a large quartz island—perfect for family meals or entertaining guests. Relax by the electric fireplace or step onto the oversized balcony with BBQ gas hookup for sunny afternoon grilling. Upstairs, you’ll find three spacious bedrooms, including a luxurious primary suite with a walk-in closet and a double vanity ensuite. A full bathroom and convenient upper-floor laundry round out this level for ultimate practicality. Families will love being in a **school-rich community**—**multiple schools are just a short walk away**, making morning drop-offs and after-school activities a breeze. Parks, pathways, and amenities are also nearby in this **pet-friendly, family-focused neighborhood**. Modern finishes. Family-friendly layout. Fantastic location.* Don’t miss your chance to own this incredible Copperstone gem—book your showings today.
| COMMUNITY | Copperfield |
| PROPERTY TYPE | Row/Townhouse |
| BUILDING TYPE | Five Plus |
| STYLE | 3 Storey |
| YEAR BUILT | 2021 |
| SQUARE FOOTAGE | 2,016 |
| BEDROOMS | 3 |
| BATHROOMS | 3.00 |
| BASEMENT | None |
| AMENITIES | |
| APPLIANCES | Dishwasher, Dryer, Electric Stove, Garage Control(s), Microwave Hood Fan, Refrigerator, Washer |
| COOLING | Central Air |
| FIREPLACE | Electric, Great Room |
| FLOORING | Carpet, Other, See Remarks, Vinyl |
| HEATING | Central, High Efficiency, Forced Air, See Remarks |
| LAUNDRY | Upper Level |
| LOT FEATURES | Landscaped, Low Maintenance Landscape, Paved, See Remarks |
| PARKING | Concrete Driveway, Double Garage Attached, Garage Door Opener |
| RESTRICTIONS | None Known |
| ROOF | Asphalt Shingle |
| TITLE | Fee Simple |
| BROKER | CIR Realty |
| ROOMS | DIMENSIONS (m) | LEVEL |
|---|---|---|
| Entrance | 12`5" x 5`3" | Lower |
| Furnace/Utility Room | 6`1" x 7`10" | Lower |
| Flex Space | 11`0" x 15`3" | Lower |
| Other | 19`10" x 8`1" | Lower |
| Other | 19`11" x 18`10" | Lower |
| Kitchen With Eating Area | 8`10" x 16`3" | Main |
| Dining Room | 9`9" x 14`3" | Main |
| Balcony | 9`9" x 19`3" | Main |
| 2pc Bathroom | 3`3" x 8`6" | Main |
| Living Room | 15`11" x 15`1" | Main |
| Bedroom - Primary | 12`9" x 13`2" | Upper |
| 4pc Ensuite bath | 12`6" x 4`11" | Upper |
| Walk-In Closet | 9`0" x 4`5" | Upper |
| 4pc Bathroom | 6`1" x 9`9" | Upper |
| Bedroom | 9`7" x 13`4" | Upper |
| Bedroom | 8`10" x 12`10" | Upper |
| Laundry | 3`3" x 5`5" | Upper |

