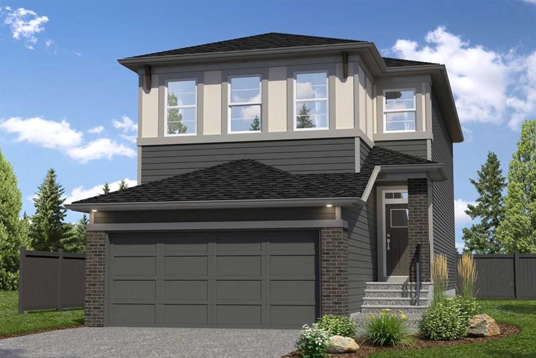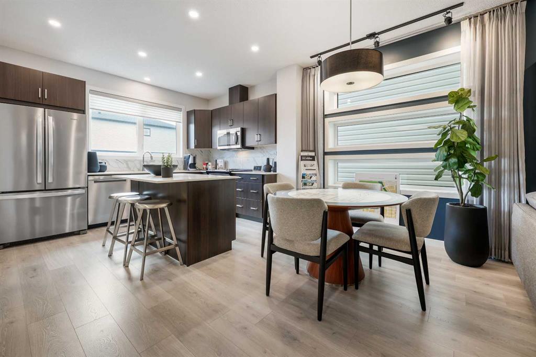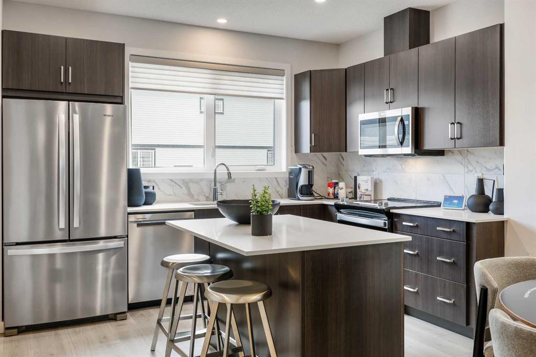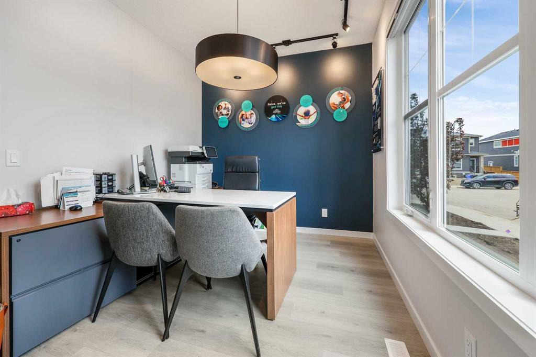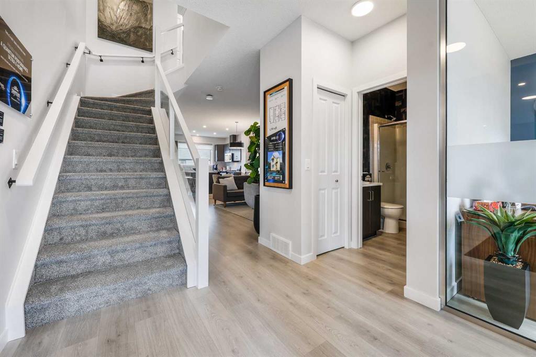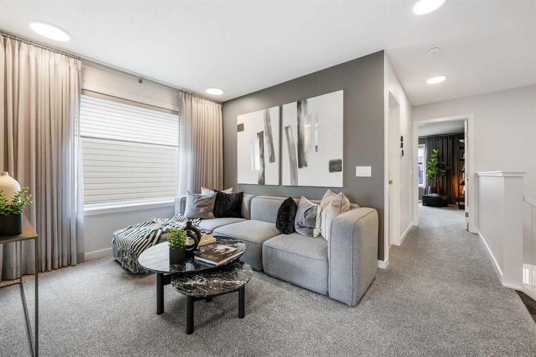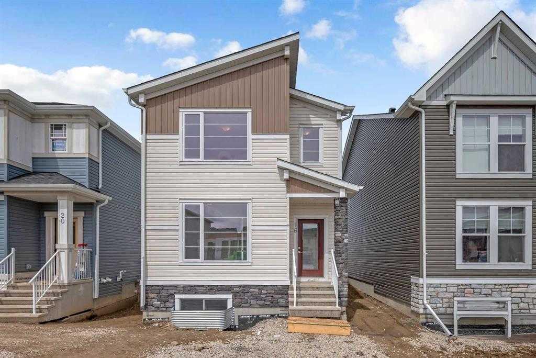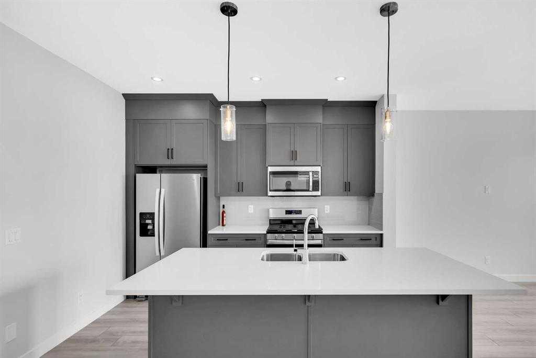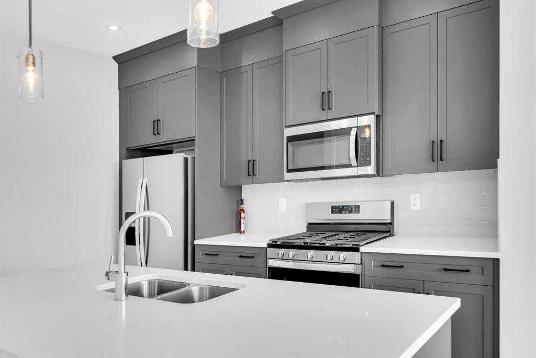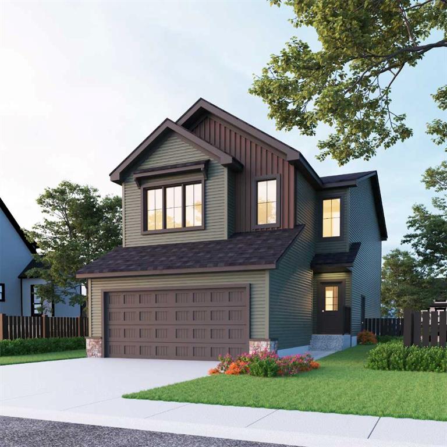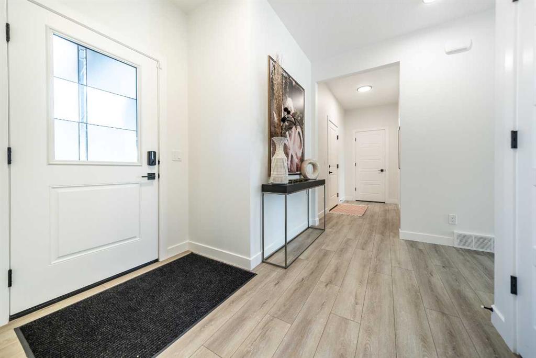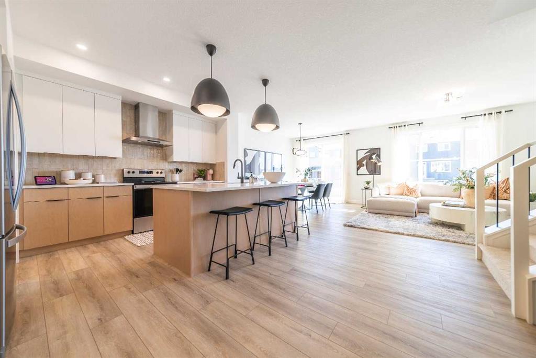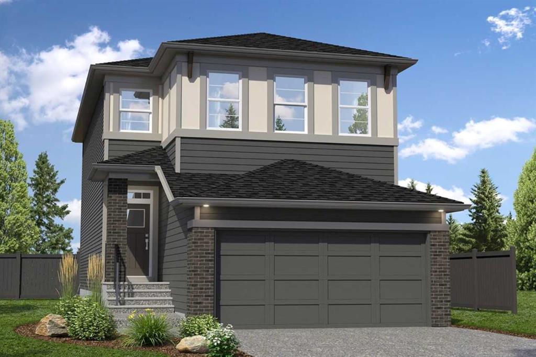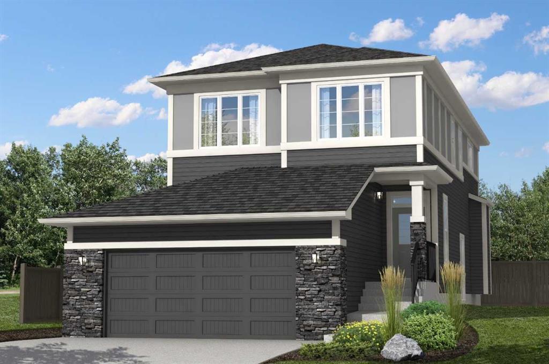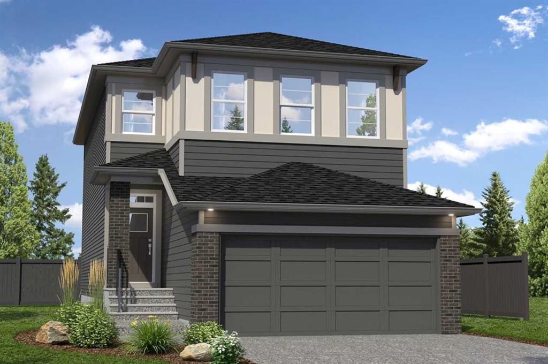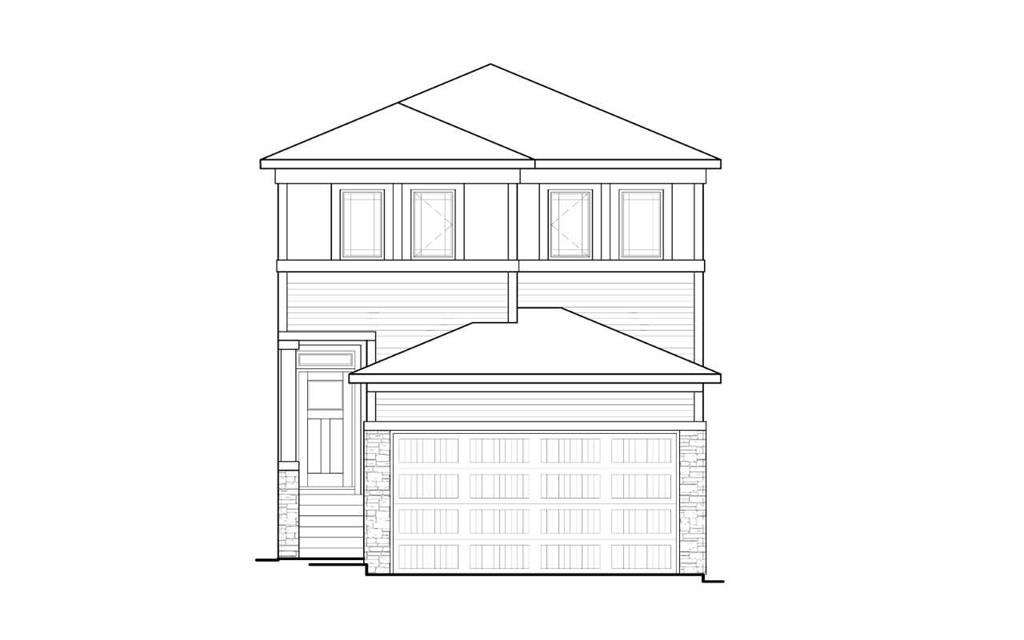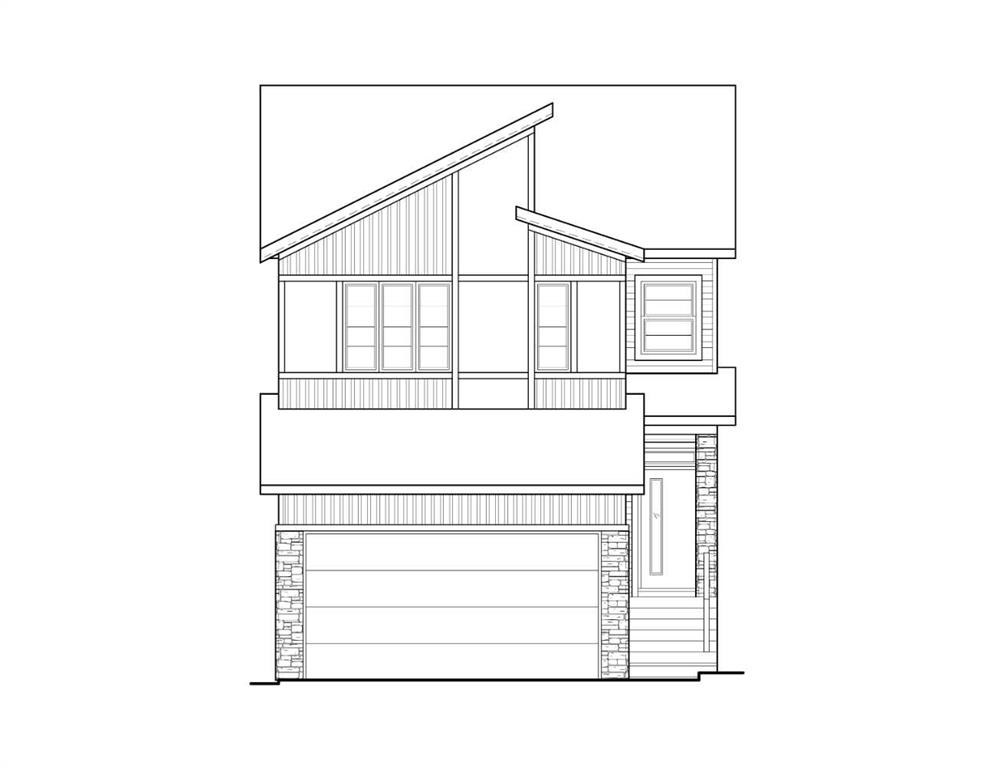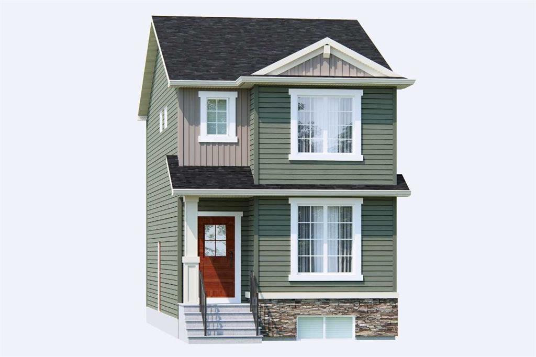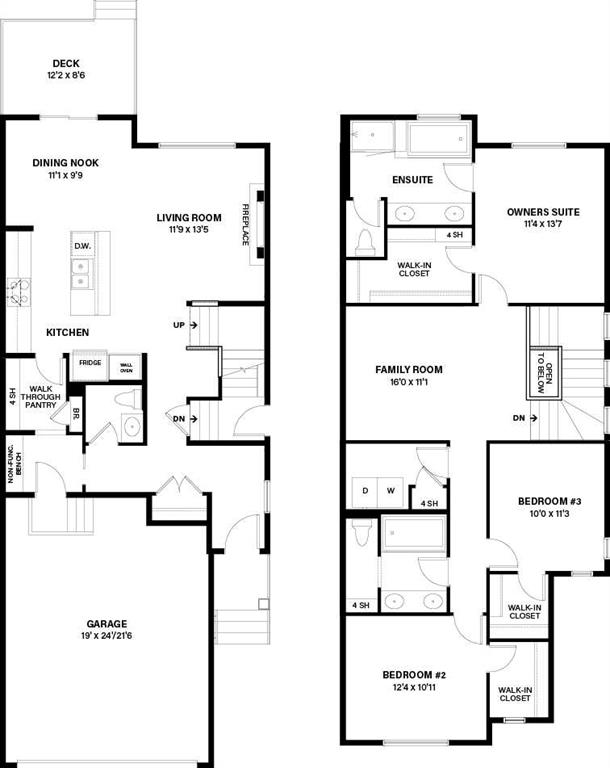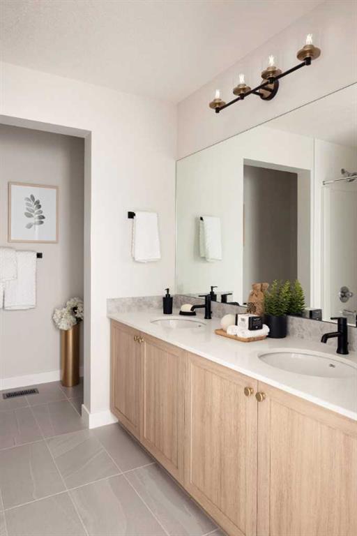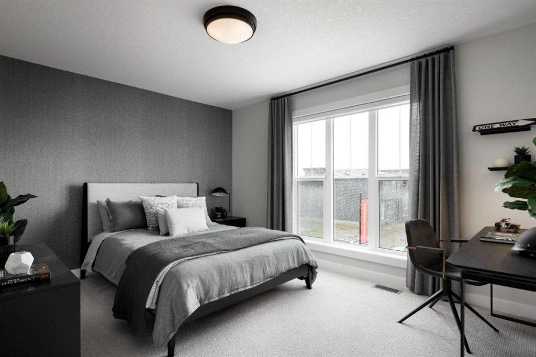62 Amblefield Common NW
Calgary T3P2L5
MLS® Number: A2243799
$ 759,900
3
BEDROOMS
3 + 0
BATHROOMS
2,067
SQUARE FEET
2025
YEAR BUILT
Welcome to 62 Amblefield Common NW, a thoughtfully designed Oxford 2 by Trico Homes in the community of Ambleton. With 2,067 sq ft, this home offers 3 bedrooms with walk-in closets, a central bonus room, and a main floor flex space—perfect for an office or playroom. The open-concept main floor features 9’ knockdown ceilings, large windows, and an electric fireplace in the great room. The kitchen is equipped with quartz countertops, upgraded stainless steel appliances, upgraded lighting, tile, and ceiling-height cabinetry with under-cabinet lighting. Upstairs includes a spacious laundry room and a luxurious primary bedroom with a 5-piece ensuite. The undeveloped basement features 9’ foundation walls, side entry, sunshine windows, and rough-ins. Enjoy the front-attached double garage and quiet location just minutes from transit, walking paths, and shopping. Ready for September 2025 possession in one of NW Calgary’s most family-friendly communities.
| COMMUNITY | Moraine |
| PROPERTY TYPE | Detached |
| BUILDING TYPE | House |
| STYLE | 2 Storey |
| YEAR BUILT | 2025 |
| SQUARE FOOTAGE | 2,067 |
| BEDROOMS | 3 |
| BATHROOMS | 3.00 |
| BASEMENT | Full, Unfinished |
| AMENITIES | |
| APPLIANCES | Electric Range, Microwave, Refrigerator |
| COOLING | None |
| FIREPLACE | Decorative, Electric |
| FLOORING | Carpet, See Remarks |
| HEATING | Forced Air, Natural Gas |
| LAUNDRY | Upper Level |
| LOT FEATURES | See Remarks |
| PARKING | Double Garage Attached |
| RESTRICTIONS | Easement Registered On Title, Restrictive Covenant, Utility Right Of Way |
| ROOF | Asphalt Shingle |
| TITLE | Fee Simple |
| BROKER | Bode Platform Inc. |
| ROOMS | DIMENSIONS (m) | LEVEL |
|---|---|---|
| Great Room | 13`0" x 15`10" | Main |
| Nook | 10`0" x 12`1" | Main |
| 3pc Bathroom | 0`0" x 0`0" | Main |
| 5pc Ensuite bath | 0`0" x 0`0" | Upper |
| 4pc Bathroom | 0`0" x 0`0" | Upper |
| Bedroom - Primary | 13`0" x 15`0" | Upper |
| Bedroom | 10`2" x 10`0" | Upper |
| Bedroom | 12`6" x 10`0" | Upper |
| Bonus Room | 15`5" x 12`4" | Upper |

